Myrtle Beach, SC 29579
- 4Beds
- 3Full Baths
- 1Half Baths
- 2,588SqFt
- 2018Year Built
- 0.00Acres
- MLS# 1824874
- Residential
- Detached
- Sold
- Approx Time on Market4 months, 9 days
- AreaMyrtle Beach Area--Carolina Forest
- CountyHorry
- Subdivision Clear Pond At Myrtle Beach National
Overview
Clear Pond offers an exciting collection of new homes carefully designed with just the right amount of southern charm. Tucked conveniently a few miles away from Hwy 501 you have easy access to the beach, golf, shopping, Carolina Forest Elementary and High Schools, hospital, and restaurants. All of lifes conveniences are right around the corner. Plus, you can easily walk or bike to the Clear Pond clubhouse, two pools, fitness center, playground and more! The Macintosh Plan offers spacious rooms for everyone-4 bedrooms, 3 1/2 baths, first floor study, second floor loft, and rear screened porch. 9 ft. ceilings on both first and second floors. As you enter from the front porch, you are greeted by hardwood floors throughout the first floor living areas. The study with french doors w/transom and additional windows bring in daylight-you can use it as a study/home office or a formal dining room. Your large family room has plenty of windows, and open to the Cafe dining area and kitchen. Walkin pantry and large island for additional seating and entertaining. In the kitchen you will find granite counterops, Plymouth Maple Ivory Staggered Cabinets, Tile Backsplash, Stainless Steel Natural Gas Range with Griddle in center and a convenient trash can rollout . On second floor are 4 bedrooms, 3 full baths , laundry, and bonus room for relaxing . You will love the spacious master suite with a 5 ft. tiled shower, linen closet, tile floors, double sinks , framed mirror, and walkin closet. The home also comes with a Security system, HERS Rating Certification,by a third party, tankless hotwater heater, and more. See agent for details on Sabal Savings. The pictures shown are not of the actual home for sale. These pictures are of a Macintosh plan that has closed and being used for illustrative purposes only. Measurements and Sq. ft. are estimated only and not guaranteed. Come visit our model homes . open daily. Off from the Cafe is a screened porch.
Sale Info
Listing Date: 12-15-2018
Sold Date: 04-25-2019
Aprox Days on Market:
4 month(s), 9 day(s)
Listing Sold:
6 Year(s), 3 month(s), 15 day(s) ago
Asking Price: $304,845
Selling Price: $300,000
Price Difference:
Reduced By $4,845
Agriculture / Farm
Grazing Permits Blm: ,No,
Horse: No
Grazing Permits Forest Service: ,No,
Grazing Permits Private: ,No,
Irrigation Water Rights: ,No,
Farm Credit Service Incl: ,No,
Crops Included: ,No,
Association Fees / Info
Hoa Frequency: Monthly
Hoa Fees: 85
Hoa: 1
Hoa Includes: AssociationManagement, CommonAreas, Pools, RecreationFacilities, Trash
Community Features: Clubhouse, GolfCartsOK, Pool, RecreationArea, LongTermRentalAllowed
Assoc Amenities: Clubhouse, OwnerAllowedGolfCart, OwnerAllowedMotorcycle, Pool, PetRestrictions
Bathroom Info
Total Baths: 4.00
Halfbaths: 1
Fullbaths: 3
Bedroom Info
Beds: 4
Building Info
New Construction: Yes
Levels: Two
Year Built: 2018
Mobile Home Remains: ,No,
Zoning: Res
Development Status: NewConstruction
Construction Materials: Masonry, VinylSiding
Buyer Compensation
Exterior Features
Spa: No
Patio and Porch Features: RearPorch, FrontPorch, Patio, Porch, Screened
Pool Features: Association, Community
Foundation: Slab
Exterior Features: Porch, Patio
Financial
Lease Renewal Option: ,No,
Garage / Parking
Parking Capacity: 4
Garage: Yes
Carport: No
Parking Type: Attached, Garage, TwoCarGarage, GarageDoorOpener
Open Parking: No
Attached Garage: Yes
Garage Spaces: 2
Green / Env Info
Green Energy Efficient: Doors, Windows
Interior Features
Floor Cover: Carpet, Tile, Vinyl, Wood
Door Features: InsulatedDoors
Fireplace: No
Laundry Features: WasherHookup
Interior Features: EntranceFoyer, KitchenIsland, StainlessSteelAppliances, SolidSurfaceCounters
Appliances: Dishwasher, Disposal, Microwave, Range
Lot Info
Lease Considered: ,No,
Lease Assignable: ,No,
Acres: 0.00
Land Lease: No
Lot Description: OutsideCityLimits, Rectangular
Misc
Pool Private: No
Pets Allowed: OwnerOnly, Yes
Offer Compensation
Other School Info
Property Info
County: Horry
View: No
Senior Community: No
Stipulation of Sale: None
Property Sub Type Additional: Detached
Property Attached: No
Security Features: SecuritySystem, SmokeDetectors
Disclosures: CovenantsRestrictionsDisclosure
Rent Control: No
Construction: NeverOccupied
Room Info
Basement: ,No,
Sold Info
Sold Date: 2019-04-25T00:00:00
Sqft Info
Building Sqft: 3277
Sqft: 2588
Tax Info
Tax Legal Description: Lot 522 Ph1
Unit Info
Utilities / Hvac
Heating: Central, Gas
Cooling: CentralAir
Electric On Property: No
Cooling: Yes
Utilities Available: CableAvailable, ElectricityAvailable, NaturalGasAvailable, PhoneAvailable, SewerAvailable, UndergroundUtilities, WaterAvailable
Heating: Yes
Water Source: Public
Waterfront / Water
Waterfront: No
Directions
From Carolina Forest Blvd., you can take Postal Way to Gardner Lacy , then turn right onto Gardner Lacy. OR from hwy. 501 take Gardner Lacy. Follow it straight past Carolina Forest High School. Clear Pond Entrance will be on left. Follow Clear Pond Road all the way back to rear of Clear Pond. You will see Sabal Homes Orange flags and signs to model park. It will be to the left of the Amenity Center.Courtesy of Toll Brothers Real Estate Inc.
Real Estate Websites by Dynamic IDX, LLC
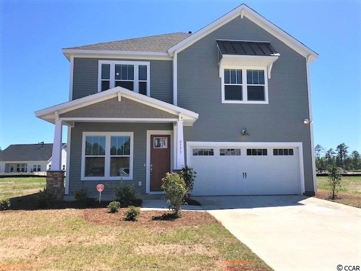
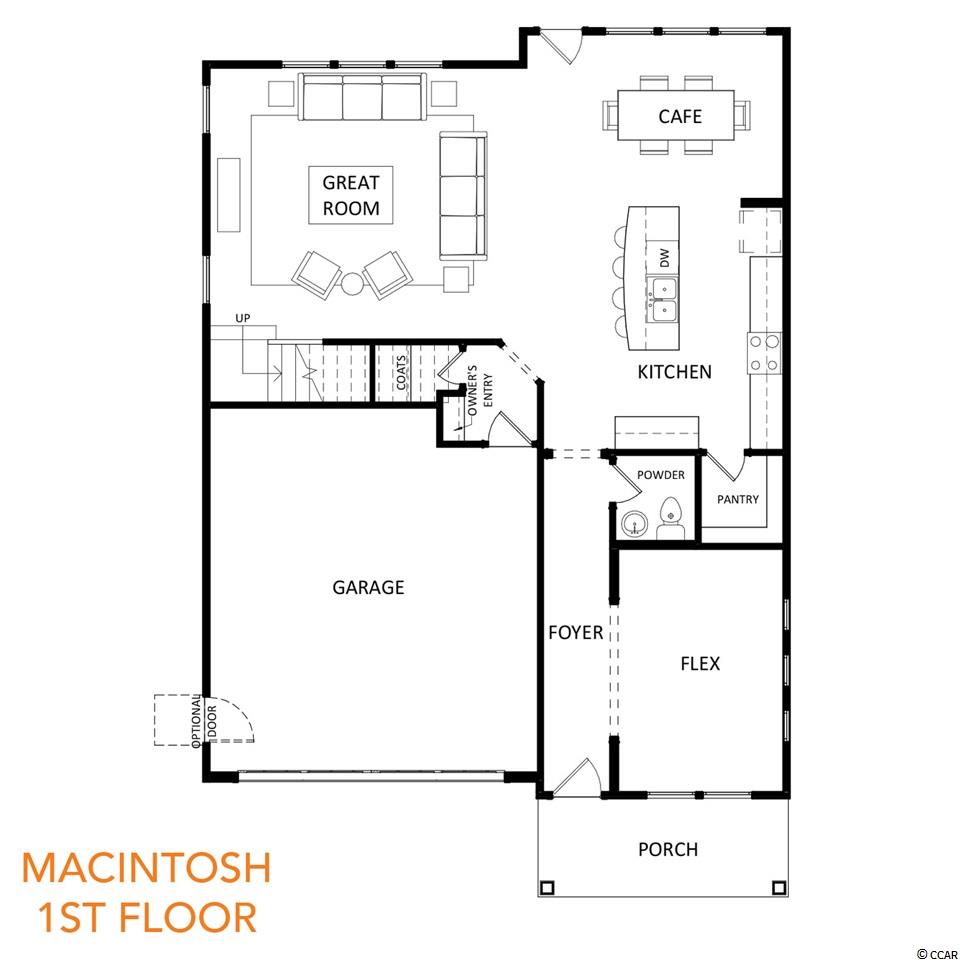
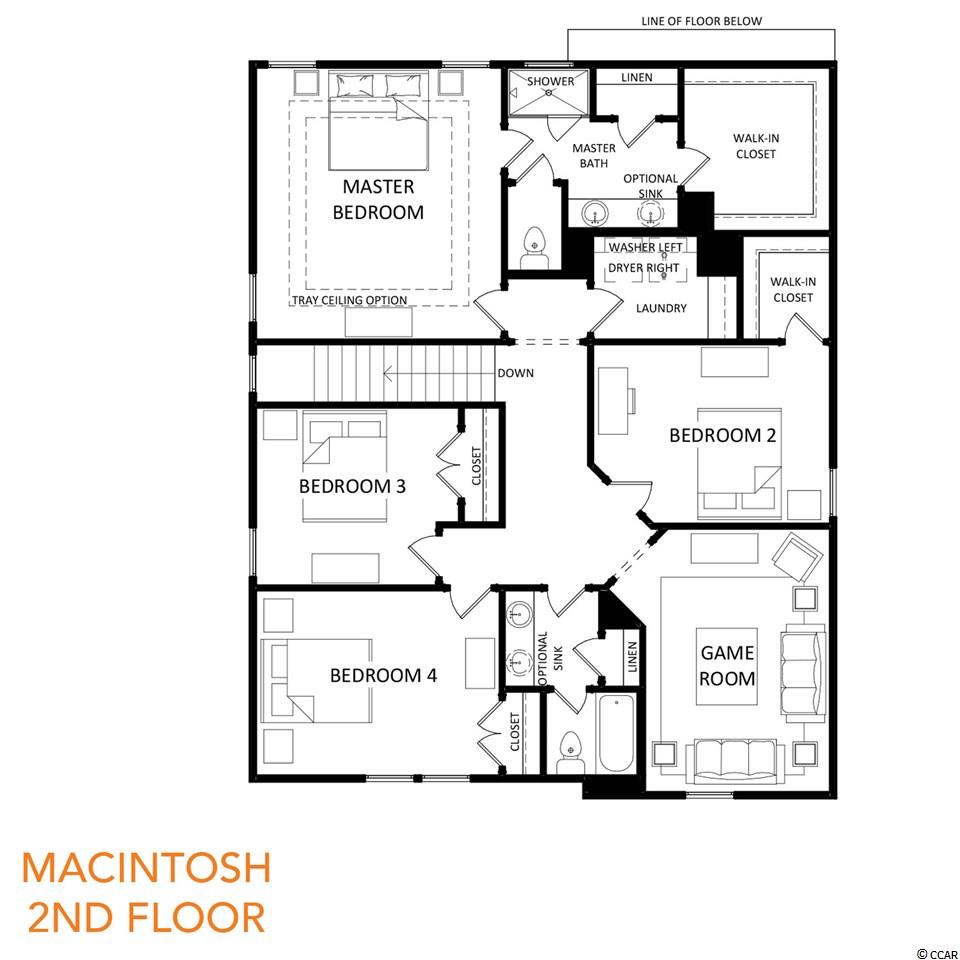
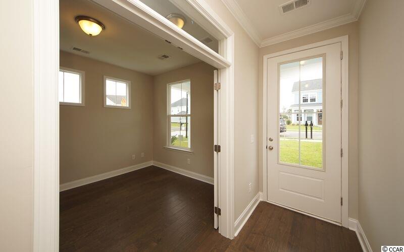
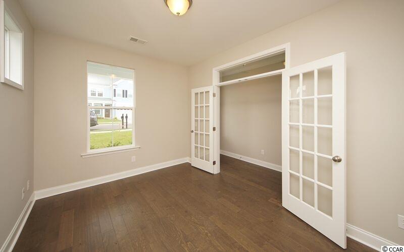
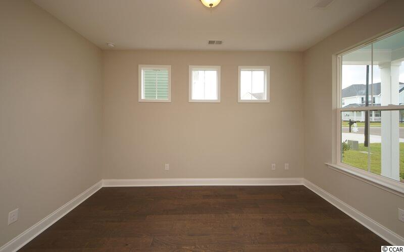
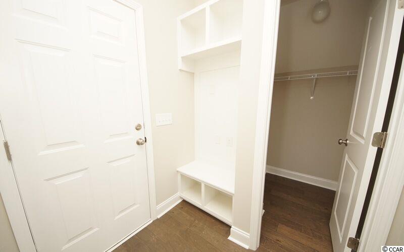
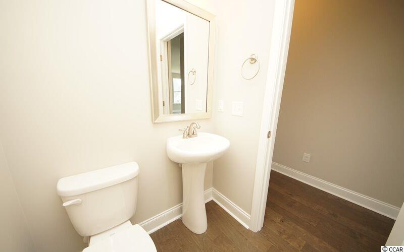
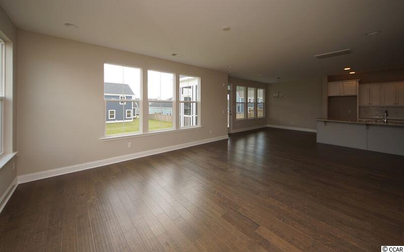
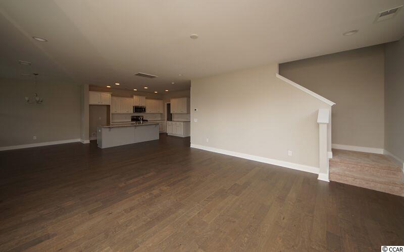
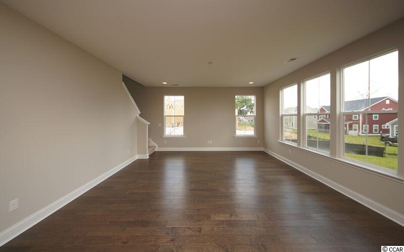
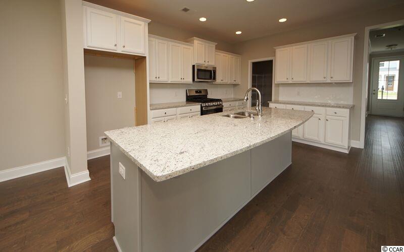
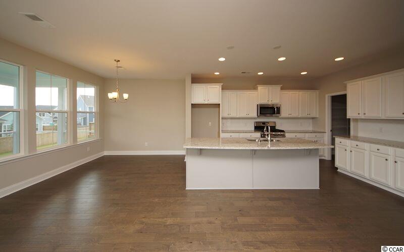
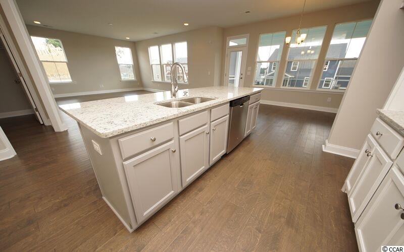

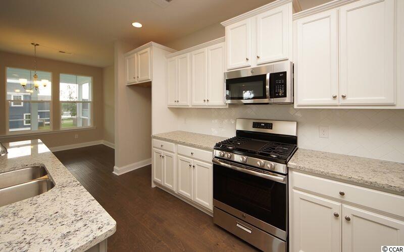
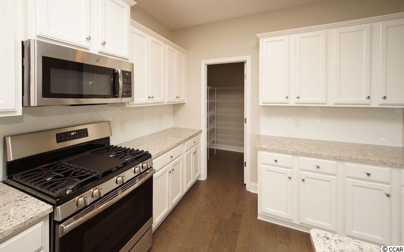
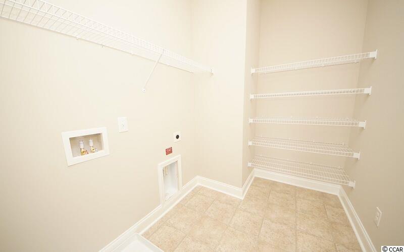
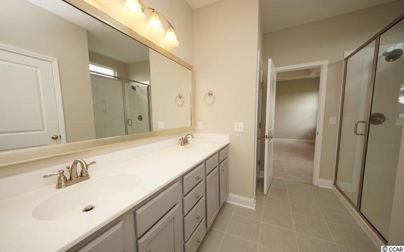
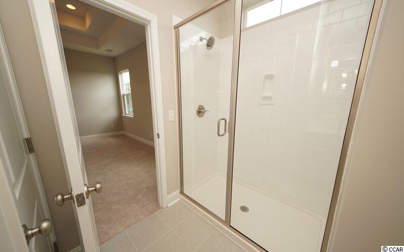
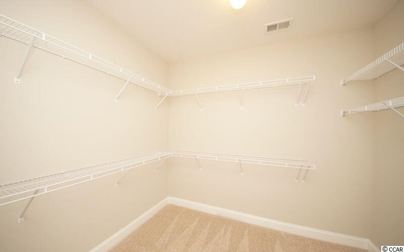
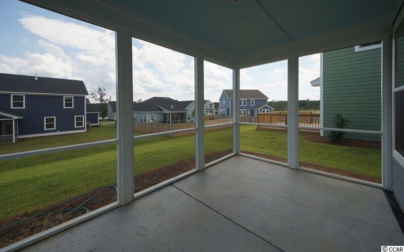
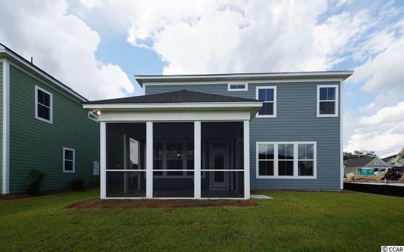
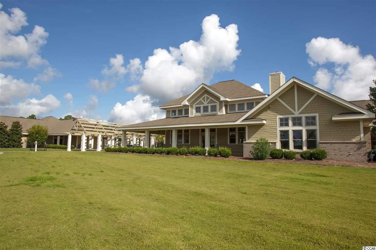
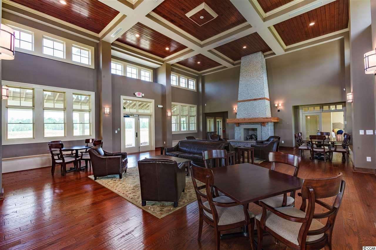
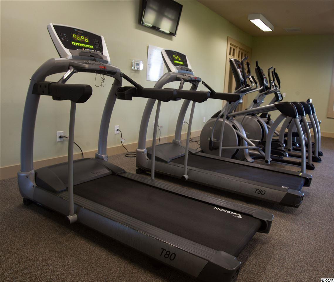
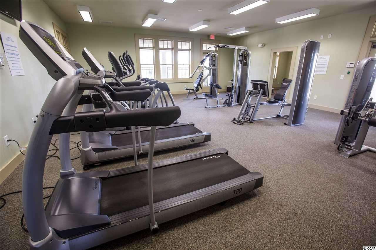
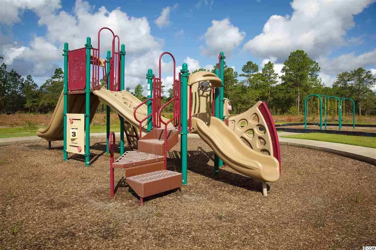
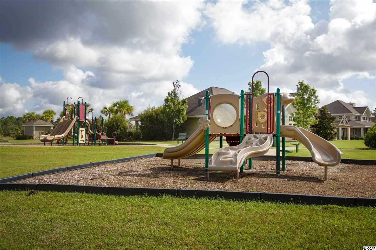
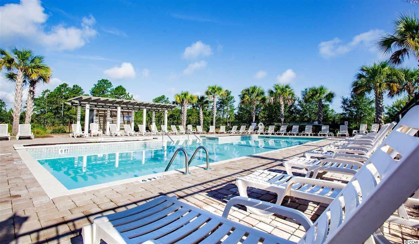
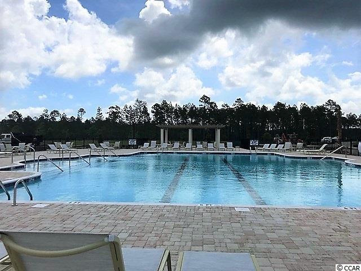
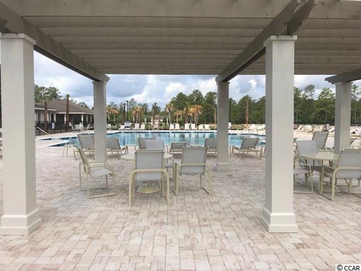
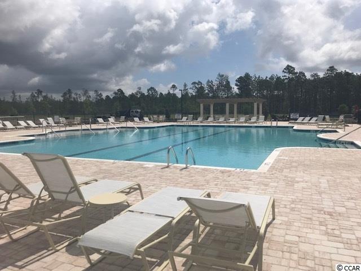
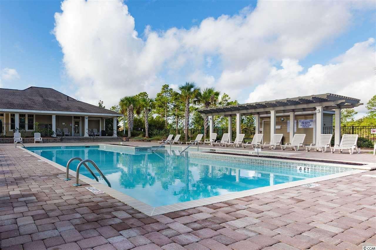
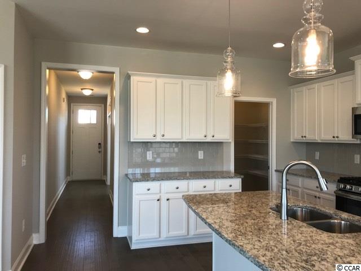
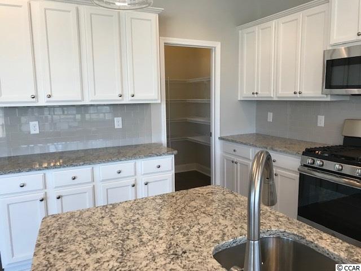
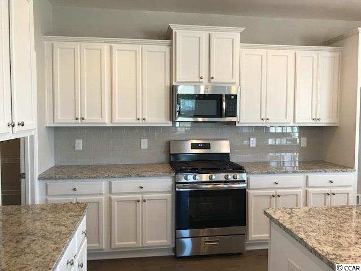
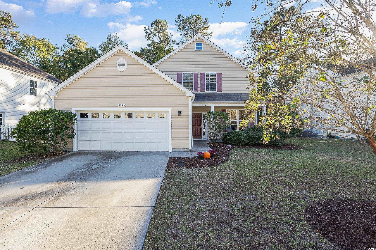
 MLS# 2426256
MLS# 2426256 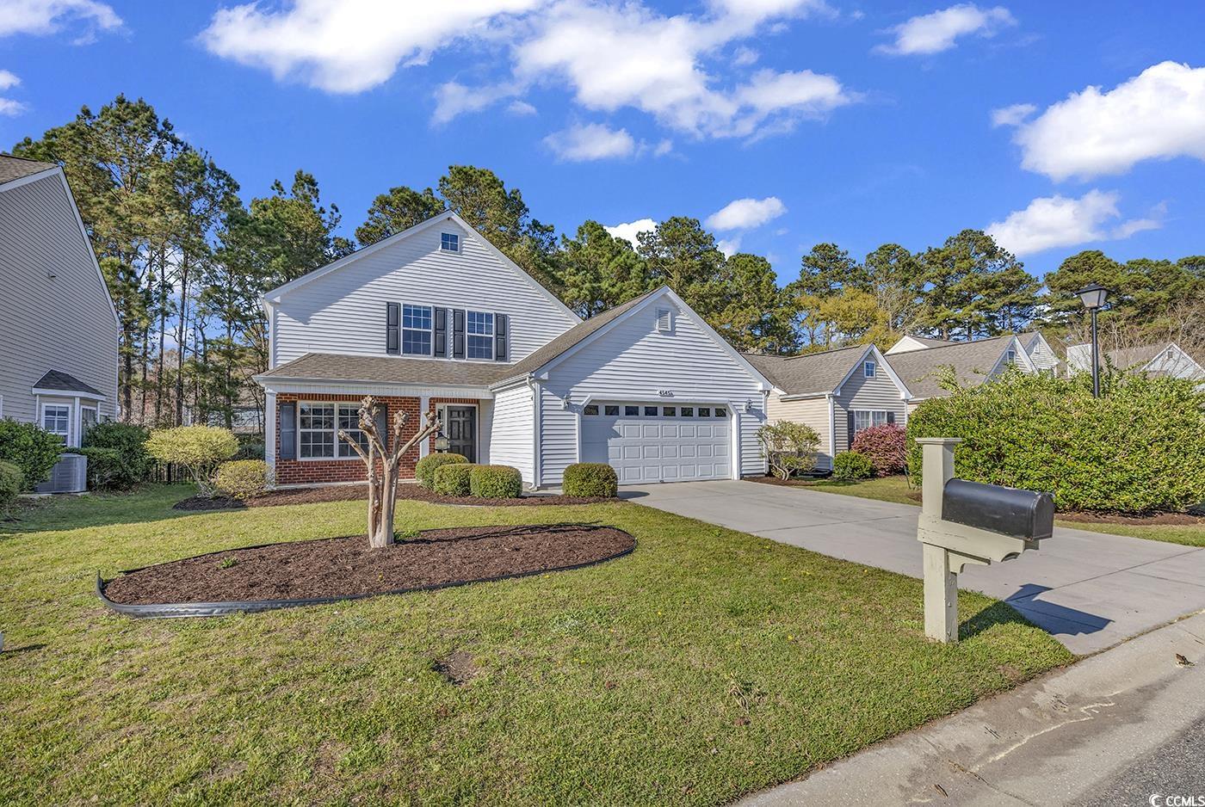
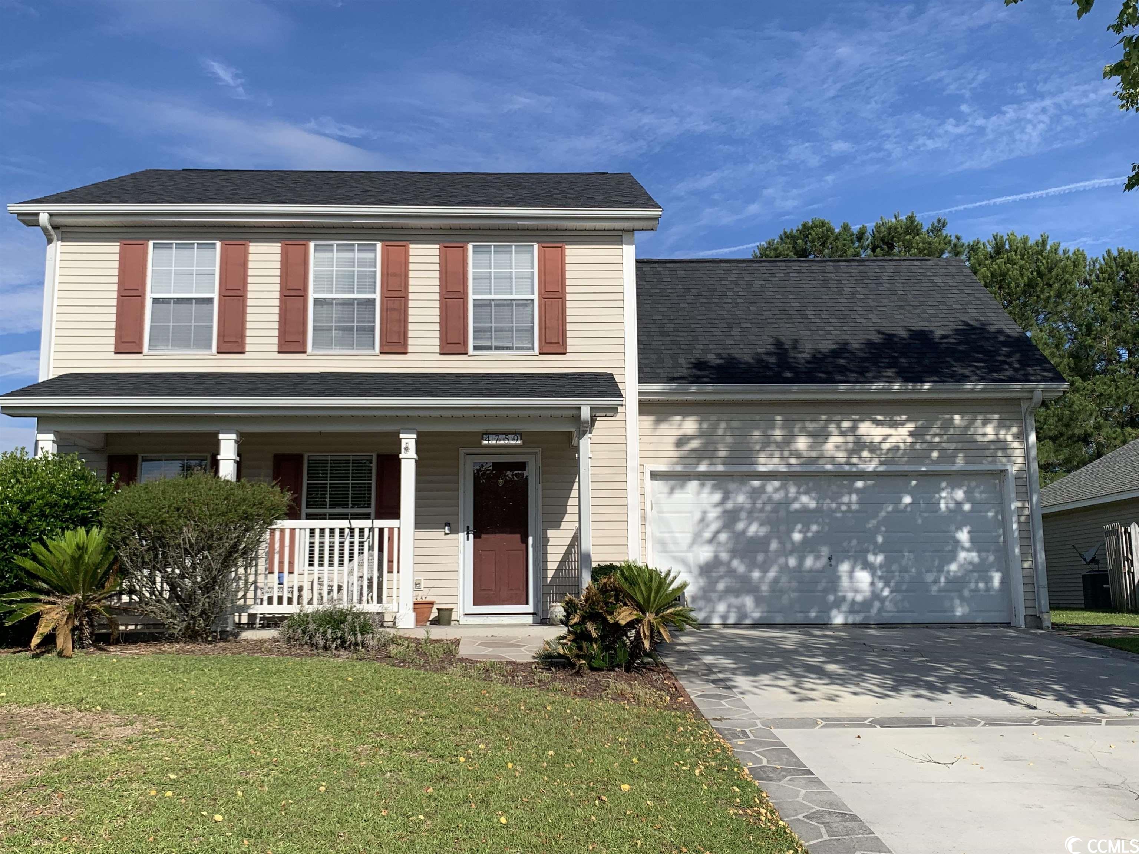
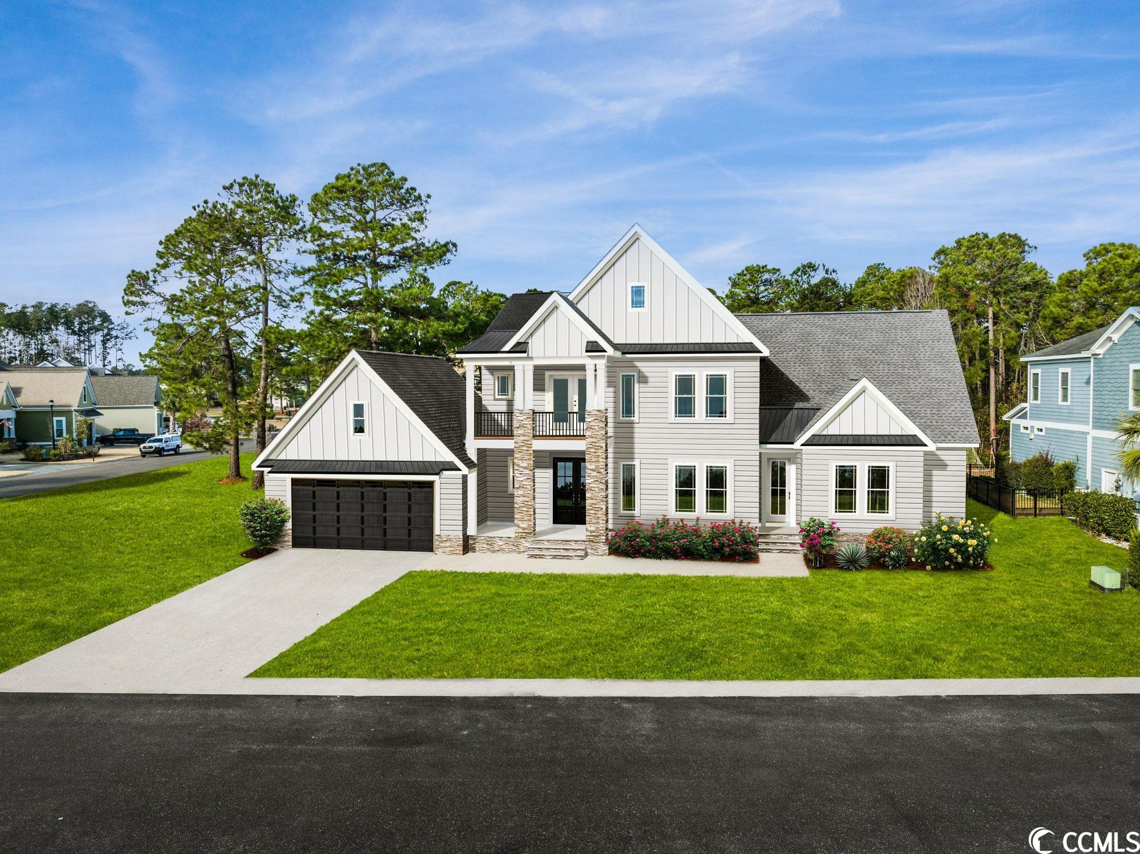
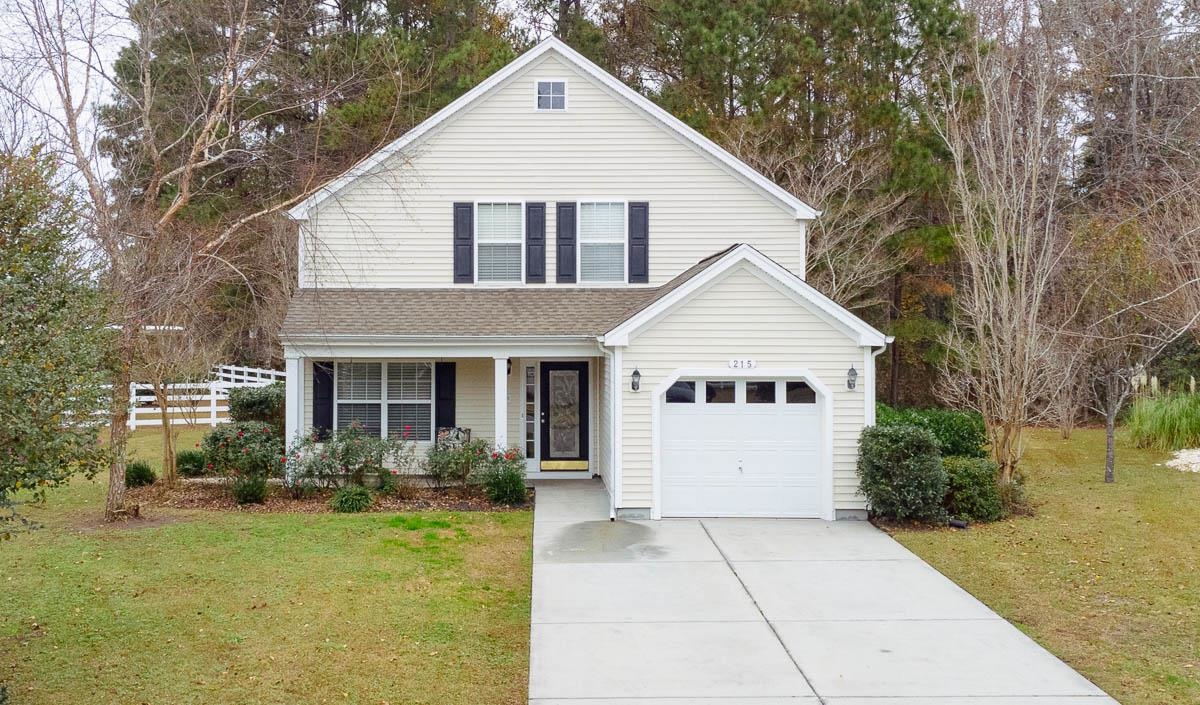
 Provided courtesy of © Copyright 2025 Coastal Carolinas Multiple Listing Service, Inc.®. Information Deemed Reliable but Not Guaranteed. © Copyright 2025 Coastal Carolinas Multiple Listing Service, Inc.® MLS. All rights reserved. Information is provided exclusively for consumers’ personal, non-commercial use, that it may not be used for any purpose other than to identify prospective properties consumers may be interested in purchasing.
Images related to data from the MLS is the sole property of the MLS and not the responsibility of the owner of this website. MLS IDX data last updated on 08-09-2025 8:02 PM EST.
Any images related to data from the MLS is the sole property of the MLS and not the responsibility of the owner of this website.
Provided courtesy of © Copyright 2025 Coastal Carolinas Multiple Listing Service, Inc.®. Information Deemed Reliable but Not Guaranteed. © Copyright 2025 Coastal Carolinas Multiple Listing Service, Inc.® MLS. All rights reserved. Information is provided exclusively for consumers’ personal, non-commercial use, that it may not be used for any purpose other than to identify prospective properties consumers may be interested in purchasing.
Images related to data from the MLS is the sole property of the MLS and not the responsibility of the owner of this website. MLS IDX data last updated on 08-09-2025 8:02 PM EST.
Any images related to data from the MLS is the sole property of the MLS and not the responsibility of the owner of this website.