Myrtle Beach, SC 29579
- 4Beds
- 3Full Baths
- 1Half Baths
- 1,627SqFt
- 2007Year Built
- 0.16Acres
- MLS# 2426256
- Residential
- Detached
- Sold
- Approx Time on Market5 months, 12 days
- AreaMyrtle Beach Area--Carolina Forest
- CountyHorry
- Subdivision Carolina Forest - The Farm
Overview
Welcome to this inviting two-story home in The Farm at Carolina Forest. Featuring 4 bedrooms and 3.5 baths, this property offers the convenience of two master suites, one being on the first floor making this home ideal for flexible living arrangements or hosting guests. The main living area is enhanced by wood flooring, adding warmth to the space. The kitchen is equipped with an eat-in dining area, upgraded cabinetry, Corian countertops, and stainless steel appliances, balancing style with functionality. Outside, a spacious back patio overlooks a private, wooded areagreat for enjoying the outdoors in a peaceful setting. The Farm at Carolina Forest boasts a fantastic location and offers a range of amenities, including two pools, an indoor fitness center, clubhouse, basketball courts, bike paths, and a childrens playground. All while being located in an award-winning school district and close to dining, shopping, medical facilities, and entertainment! This home combines comfort with convenience in one of Myrtle Beachs popular communities. Dont miss the chance to make it yours!
Sale Info
Listing Date: 11-15-2024
Sold Date: 04-28-2025
Aprox Days on Market:
5 month(s), 12 day(s)
Listing Sold:
2 month(s), 22 day(s) ago
Asking Price: $315,000
Selling Price: $305,000
Price Difference:
Reduced By $5,000
Agriculture / Farm
Grazing Permits Blm: ,No,
Horse: No
Grazing Permits Forest Service: ,No,
Grazing Permits Private: ,No,
Irrigation Water Rights: ,No,
Farm Credit Service Incl: ,No,
Crops Included: ,No,
Association Fees / Info
Hoa Frequency: Monthly
Hoa Fees: 100
Hoa: 1
Hoa Includes: AssociationManagement, CommonAreas, Pools, RecreationFacilities, Trash
Community Features: Clubhouse, GolfCartsOk, RecreationArea, LongTermRentalAllowed, Pool
Assoc Amenities: Clubhouse, OwnerAllowedGolfCart, OwnerAllowedMotorcycle, PetRestrictions, TenantAllowedGolfCart, TenantAllowedMotorcycle
Bathroom Info
Total Baths: 4.00
Halfbaths: 1
Fullbaths: 3
Room Features
DiningRoom: KitchenDiningCombo
Kitchen: StainlessSteelAppliances, SolidSurfaceCounters
Other: BedroomOnMainLevel
PrimaryBathroom: Bathtub, DualSinks, SeparateShower
PrimaryBedroom: MainLevelMaster, WalkInClosets
Bedroom Info
Beds: 4
Building Info
New Construction: No
Levels: Two, MultiSplit
Year Built: 2007
Mobile Home Remains: ,No,
Zoning: PDD
Style: SplitLevel
Construction Materials: VinylSiding
Buyer Compensation
Exterior Features
Spa: No
Patio and Porch Features: FrontPorch
Pool Features: Community, OutdoorPool
Foundation: Slab
Financial
Lease Renewal Option: ,No,
Garage / Parking
Parking Capacity: 6
Garage: Yes
Carport: No
Parking Type: Attached, Garage, TwoCarGarage
Open Parking: No
Attached Garage: Yes
Garage Spaces: 2
Green / Env Info
Interior Features
Floor Cover: Carpet, Vinyl, Wood
Fireplace: No
Laundry Features: WasherHookup
Furnished: Unfurnished
Interior Features: BedroomOnMainLevel, StainlessSteelAppliances, SolidSurfaceCounters
Appliances: Dishwasher, Disposal, Microwave, Range, Refrigerator
Lot Info
Lease Considered: ,No,
Lease Assignable: ,No,
Acres: 0.16
Land Lease: No
Lot Description: IrregularLot, OutsideCityLimits
Misc
Pool Private: No
Pets Allowed: OwnerOnly, Yes
Offer Compensation
Other School Info
Property Info
County: Horry
View: No
Senior Community: No
Stipulation of Sale: None
Habitable Residence: ,No,
Property Sub Type Additional: Detached
Property Attached: No
Security Features: SmokeDetectors
Disclosures: SellerDisclosure
Rent Control: No
Construction: Resale
Room Info
Basement: ,No,
Sold Info
Sold Date: 2025-04-28T00:00:00
Sqft Info
Building Sqft: 2040
Living Area Source: Builder
Sqft: 1627
Tax Info
Unit Info
Utilities / Hvac
Heating: Central, Electric
Cooling: CentralAir
Electric On Property: No
Cooling: Yes
Utilities Available: CableAvailable, ElectricityAvailable, PhoneAvailable, SewerAvailable, UndergroundUtilities, WaterAvailable
Heating: Yes
Water Source: Public
Waterfront / Water
Waterfront: No
Directions
From Carolina Forest Blvd. take the main entrance into the Farm onto Mill St., then make the first right onto Farm Lake Dr., drive past Morning Frost Pl. and make the second left onto Red Rooster Ln., 4369 will be the third home on on the right.Courtesy of Realty One Group Docksidesouth
Real Estate Websites by Dynamic IDX, LLC
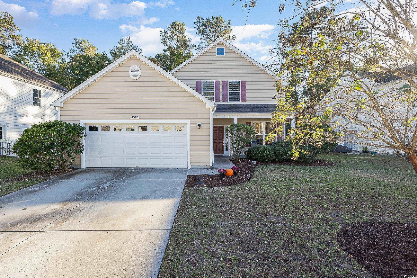
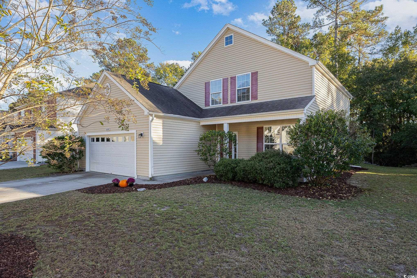
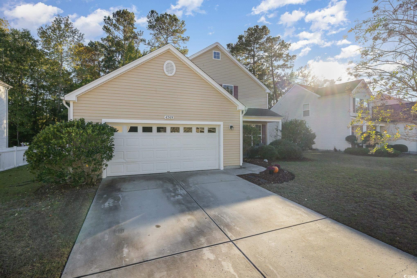
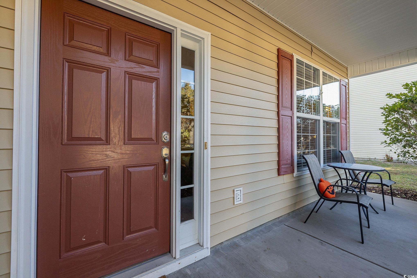
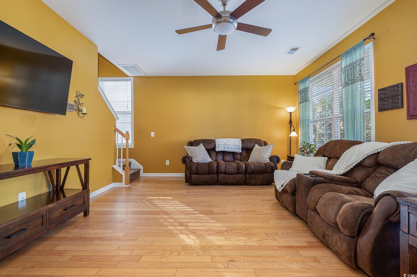
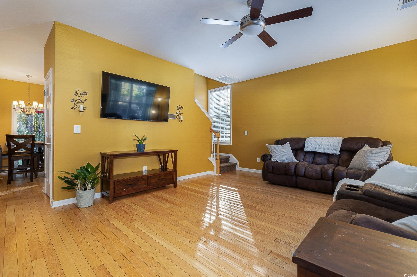
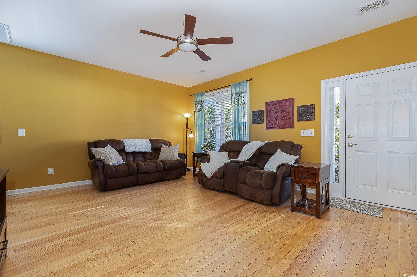
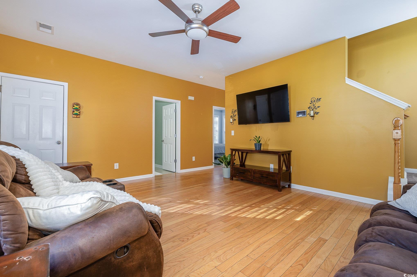
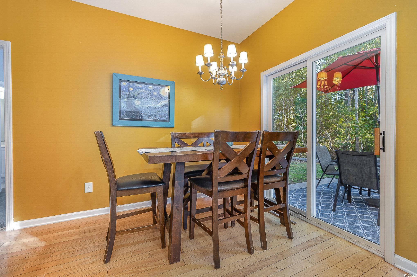
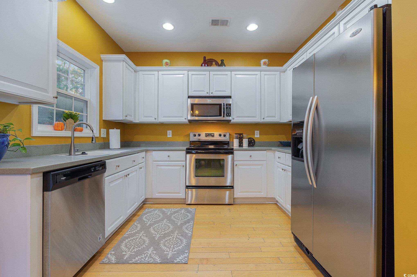
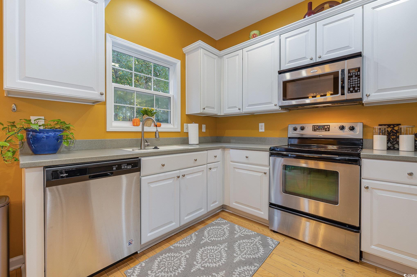
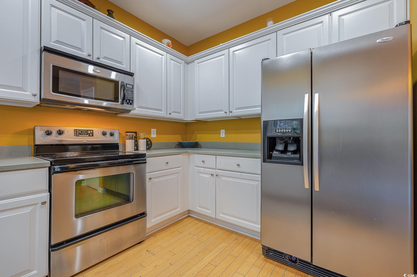
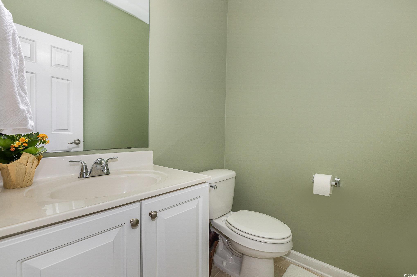
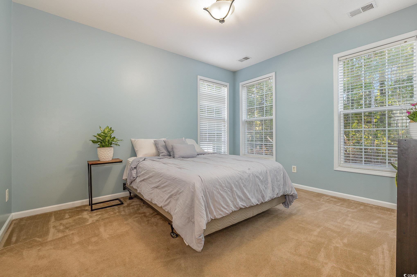
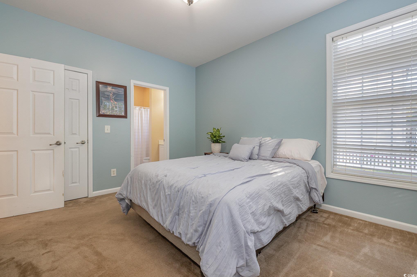
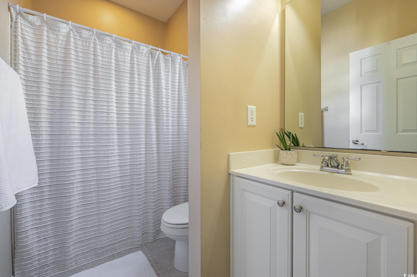
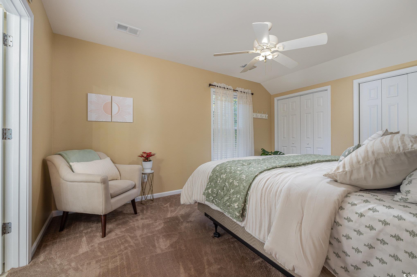
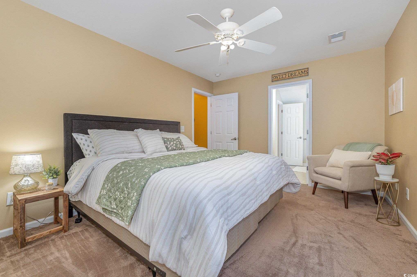

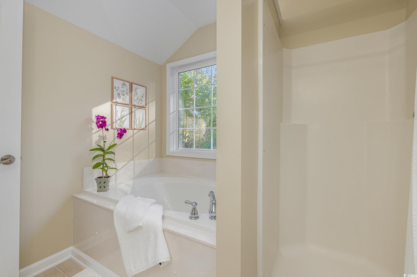
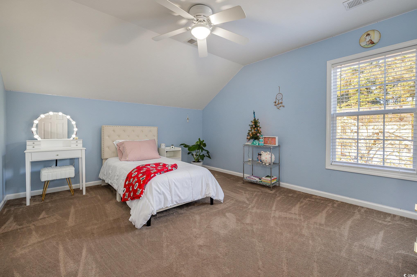
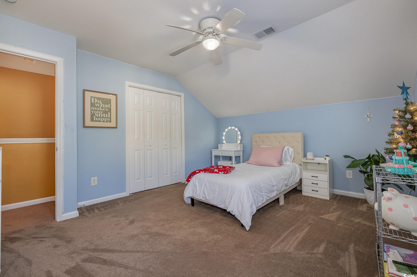
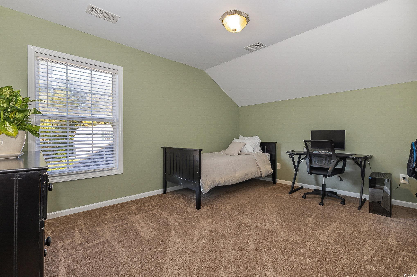
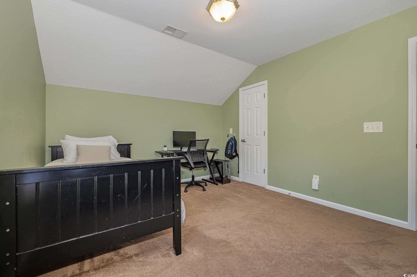
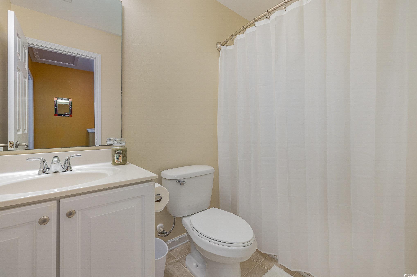
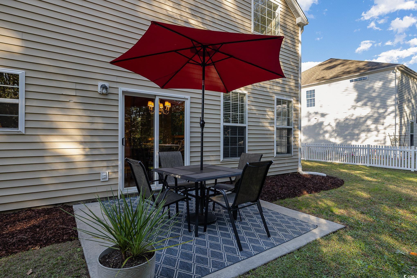
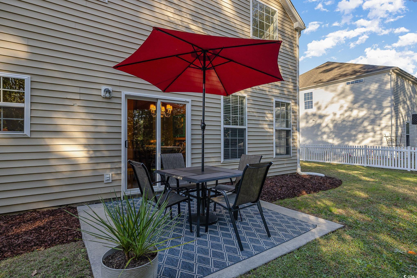
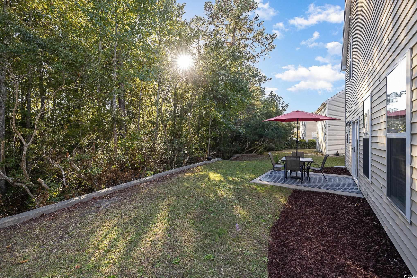
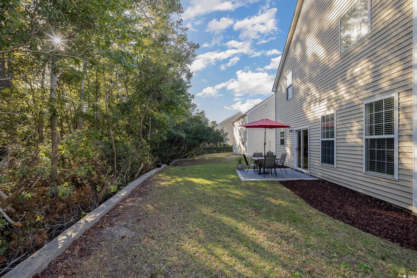
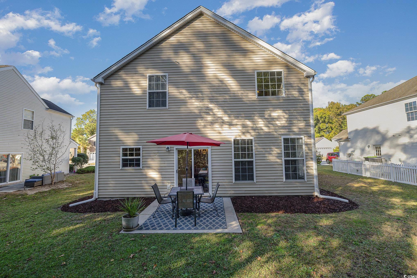
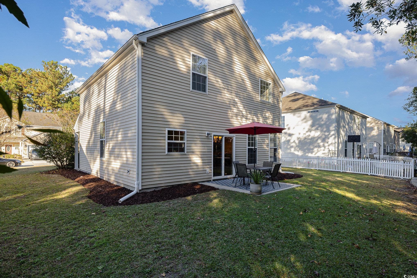
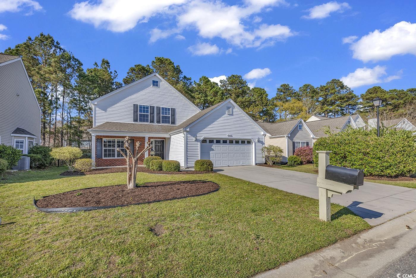
 MLS# 2407137
MLS# 2407137 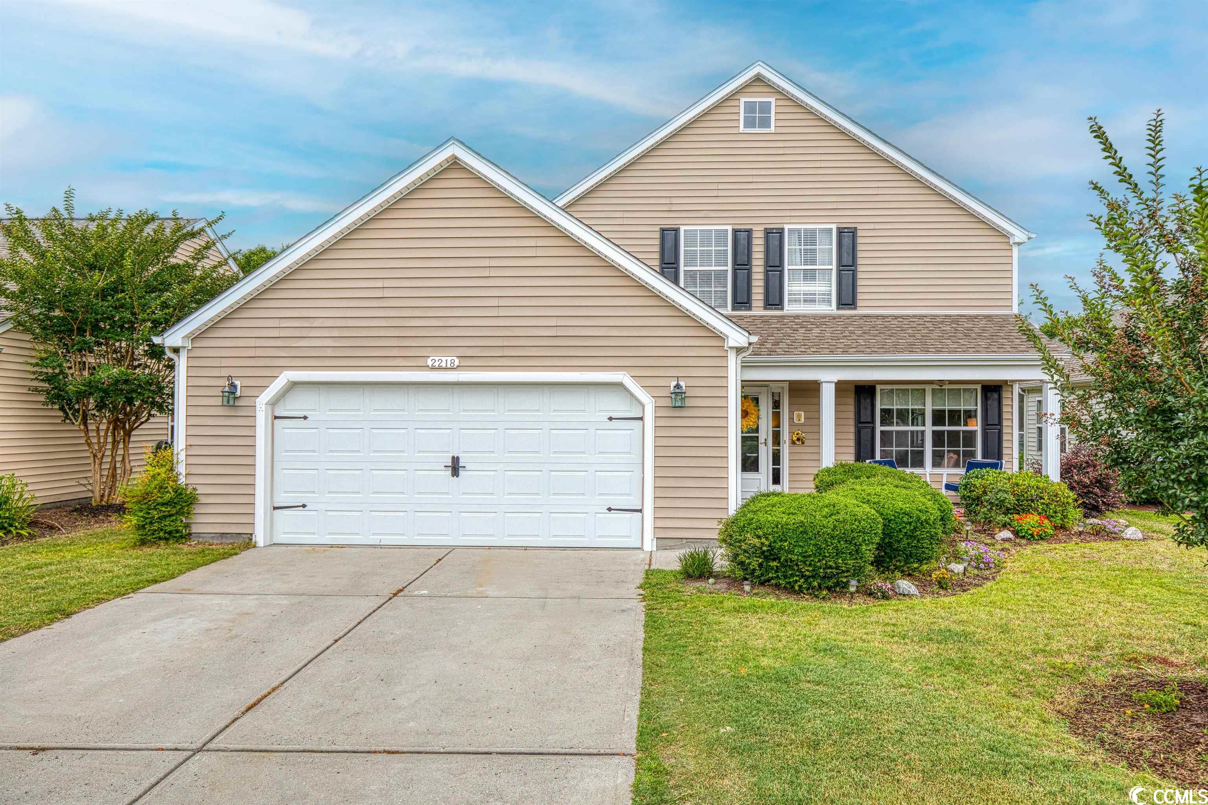
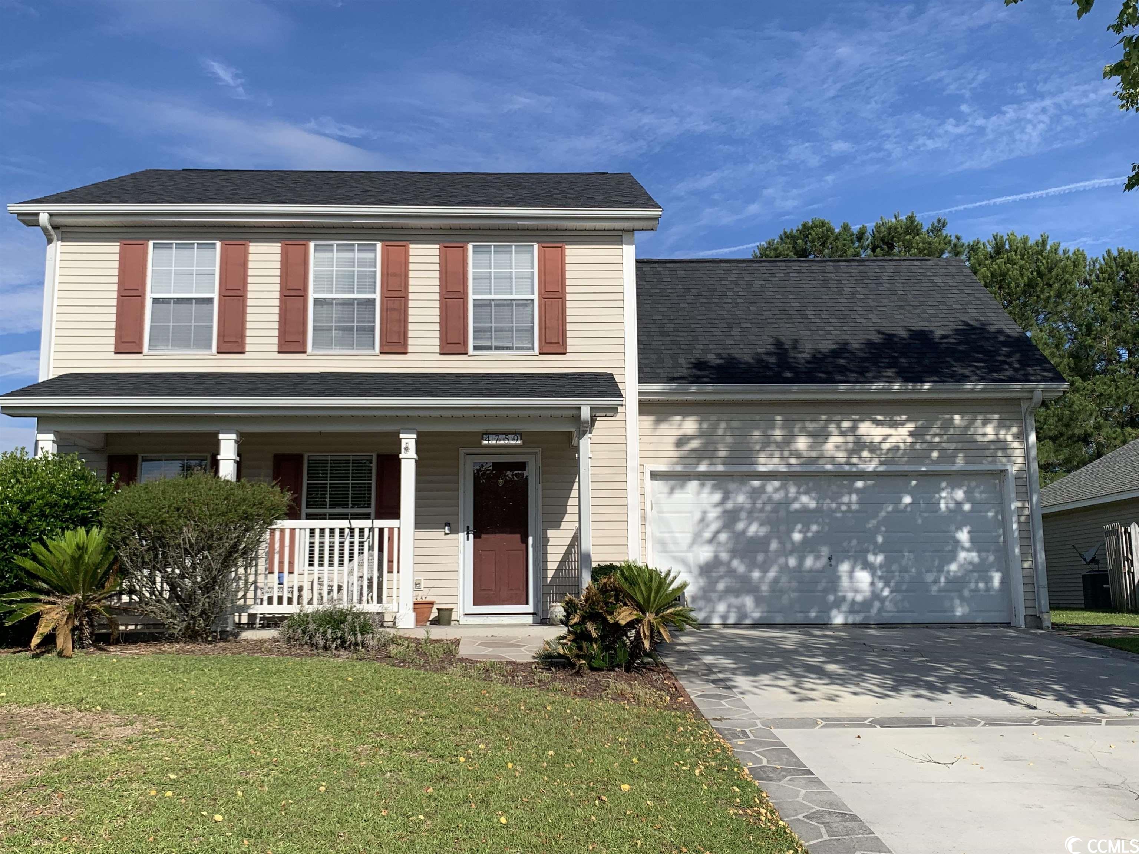
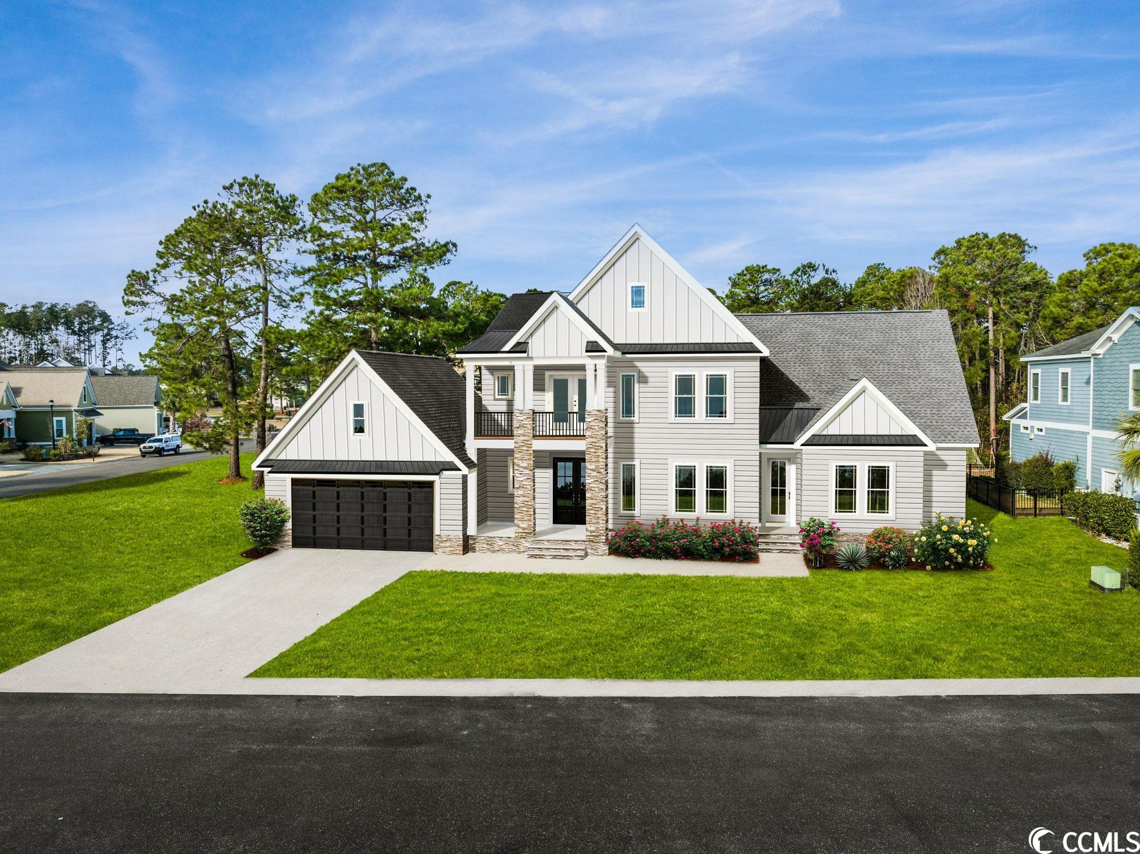
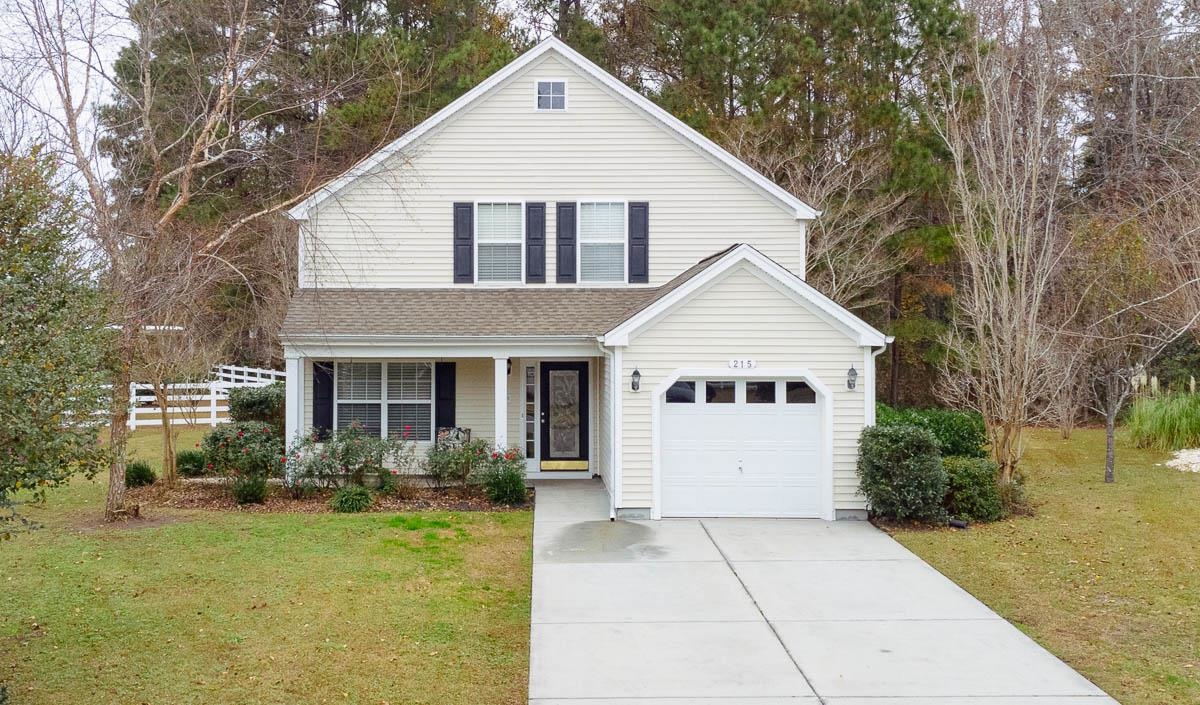
 Provided courtesy of © Copyright 2025 Coastal Carolinas Multiple Listing Service, Inc.®. Information Deemed Reliable but Not Guaranteed. © Copyright 2025 Coastal Carolinas Multiple Listing Service, Inc.® MLS. All rights reserved. Information is provided exclusively for consumers’ personal, non-commercial use, that it may not be used for any purpose other than to identify prospective properties consumers may be interested in purchasing.
Images related to data from the MLS is the sole property of the MLS and not the responsibility of the owner of this website. MLS IDX data last updated on 07-20-2025 8:15 PM EST.
Any images related to data from the MLS is the sole property of the MLS and not the responsibility of the owner of this website.
Provided courtesy of © Copyright 2025 Coastal Carolinas Multiple Listing Service, Inc.®. Information Deemed Reliable but Not Guaranteed. © Copyright 2025 Coastal Carolinas Multiple Listing Service, Inc.® MLS. All rights reserved. Information is provided exclusively for consumers’ personal, non-commercial use, that it may not be used for any purpose other than to identify prospective properties consumers may be interested in purchasing.
Images related to data from the MLS is the sole property of the MLS and not the responsibility of the owner of this website. MLS IDX data last updated on 07-20-2025 8:15 PM EST.
Any images related to data from the MLS is the sole property of the MLS and not the responsibility of the owner of this website.