Myrtle Beach, SC 29572
- 4Beds
- 3Full Baths
- N/AHalf Baths
- 2,881SqFt
- 2008Year Built
- 0.00Acres
- MLS# 1207981
- Residential
- Detached
- Sold
- Approx Time on Market1 month, 26 days
- AreaMyrtle Beach Area--48th Ave N To 79th Ave N
- CountyHorry
- Subdivision Grande Dunes - Seville
Overview
This is an Arthur Rutenberg model home. It has never been lived in and has all the bells and whistles you should expect from this custom builder. It was built using insulated concrete forms (ICF) and also has impact glass windows throughout the home. The open layout feels warm and inviting as you enter through the mahogony door. The great room features a ceramic tile detailed gas fireplace with built in shelves from floor to ceiling on either side. The den has beautiful hard wood floors and can be used as an office or exercise room. The extra large kitchen has an abundance of knotty alder cabinets, beautiful granite countertops, a center island with sink, and natural gas cooktop. The morning room features 90 degree sliding glass doors that open up to the large lanai and pool. This area is completely enclosed with a screened cage so you can leave these doors open, bringing the outside in! The master suite features dual walk-in closets, a sitting area, and a door to the lanai. The master bath has a jetted garden tub, walk in tile shower, dual vanities, and separate water closet. You will notice many wonderful design features throughout the home that make it truly one of a kind. Come view this meticulously maintained home that is priced to sell!
Sale Info
Listing Date: 05-09-2012
Sold Date: 07-06-2012
Aprox Days on Market:
1 month(s), 26 day(s)
Listing Sold:
13 Year(s), 1 month(s), 0 day(s) ago
Asking Price: $619,900
Selling Price: $610,000
Price Difference:
Reduced By $9,900
Agriculture / Farm
Grazing Permits Blm: ,No,
Horse: No
Grazing Permits Forest Service: ,No,
Grazing Permits Private: ,No,
Irrigation Water Rights: ,No,
Farm Credit Service Incl: ,No,
Crops Included: ,No,
Association Fees / Info
Hoa Frequency: Monthly
Hoa Fees: 250
Hoa: No
Community Features: Clubhouse, Gated, Pool, RecreationArea, TennisCourts
Assoc Amenities: Clubhouse, Gated, Pool, Security, TennisCourts
Bathroom Info
Total Baths: 3.00
Fullbaths: 3
Bedroom Info
Beds: 4
Building Info
New Construction: Yes
Levels: One
Year Built: 2008
Mobile Home Remains: ,No,
Zoning: Res
Style: Other
Development Status: NewConstruction
Construction Materials: Stucco
Buyer Compensation
Exterior Features
Spa: No
Patio and Porch Features: FrontPorch, Patio
Pool Features: Association, Community, OutdoorPool
Foundation: Slab
Exterior Features: Fence, SprinklerIrrigation, Pool, Patio
Financial
Lease Renewal Option: ,No,
Garage / Parking
Parking Capacity: 4
Garage: Yes
Carport: No
Parking Type: Attached, Garage, TwoCarGarage
Open Parking: No
Attached Garage: Yes
Garage Spaces: 2
Green / Env Info
Green Energy Efficient: Doors, Windows
Interior Features
Floor Cover: Carpet, Tile, Wood
Door Features: InsulatedDoors
Fireplace: Yes
Furnished: Unfurnished
Interior Features: Attic, Fireplace, PermanentAtticStairs, SplitBedrooms, BreakfastBar, BreakfastArea, EntranceFoyer, KitchenIsland
Appliances: Dishwasher, Disposal, Microwave, Range, Refrigerator, RangeHood
Lot Info
Lease Considered: ,No,
Lease Assignable: ,No,
Acres: 0.00
Lot Size: 80x160
Land Lease: No
Lot Description: Rectangular
Misc
Pool Private: No
Offer Compensation
Other School Info
Property Info
County: Horry
View: No
Senior Community: No
Stipulation of Sale: None
Property Sub Type Additional: Detached
Property Attached: No
Security Features: SecuritySystem, GatedCommunity, SecurityService
Disclosures: CovenantsRestrictionsDisclosure
Rent Control: No
Construction: NeverOccupied
Room Info
Basement: ,No,
Sold Info
Sold Date: 2012-07-06T00:00:00
Sqft Info
Building Sqft: 3935
Sqft: 2881
Tax Info
Tax Legal Description: Lot 72
Unit Info
Utilities / Hvac
Heating: Central
Cooling: CentralAir
Electric On Property: No
Cooling: Yes
Utilities Available: CableAvailable, ElectricityAvailable, NaturalGasAvailable, PhoneAvailable, SewerAvailable, UndergroundUtilities, WaterAvailable
Heating: Yes
Water Source: Public
Waterfront / Water
Waterfront: No
Schools
Elem: Myrtle Beach Elementary School
Middle: Myrtle Beach Middle School
High: Myrtle Beach High School
Directions
Taking Bypass 17 headed north, make a right onto 76th Ave N. Make your first right onto Seville Dr. Follow the directions to get through the gate. Go straight and continue around to the left back onto Seville Dr. The home is on the right.Courtesy of New Homes In Myrtle Beach, Inc
Real Estate Websites by Dynamic IDX, LLC

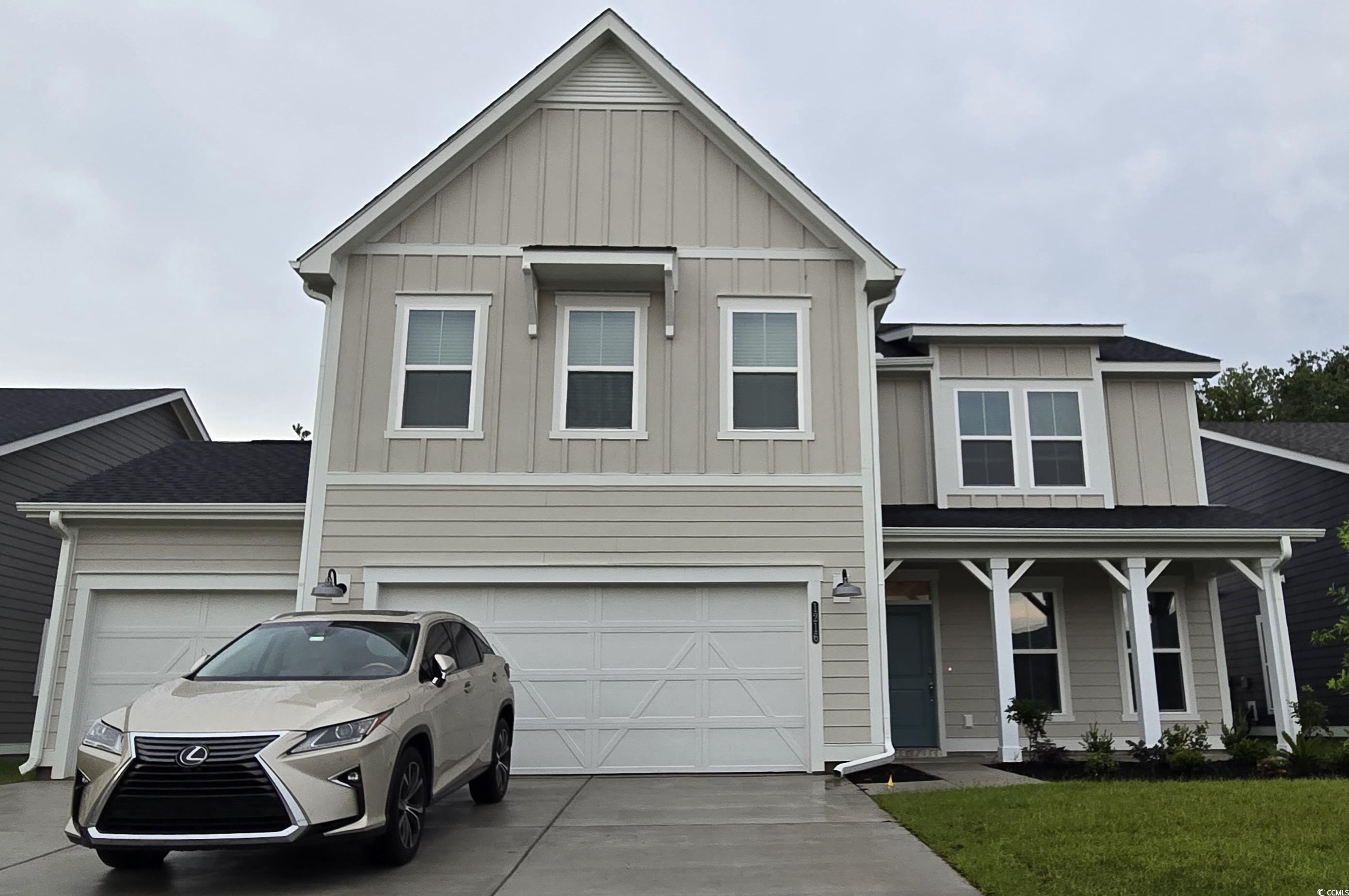
 MLS# 2518941
MLS# 2518941 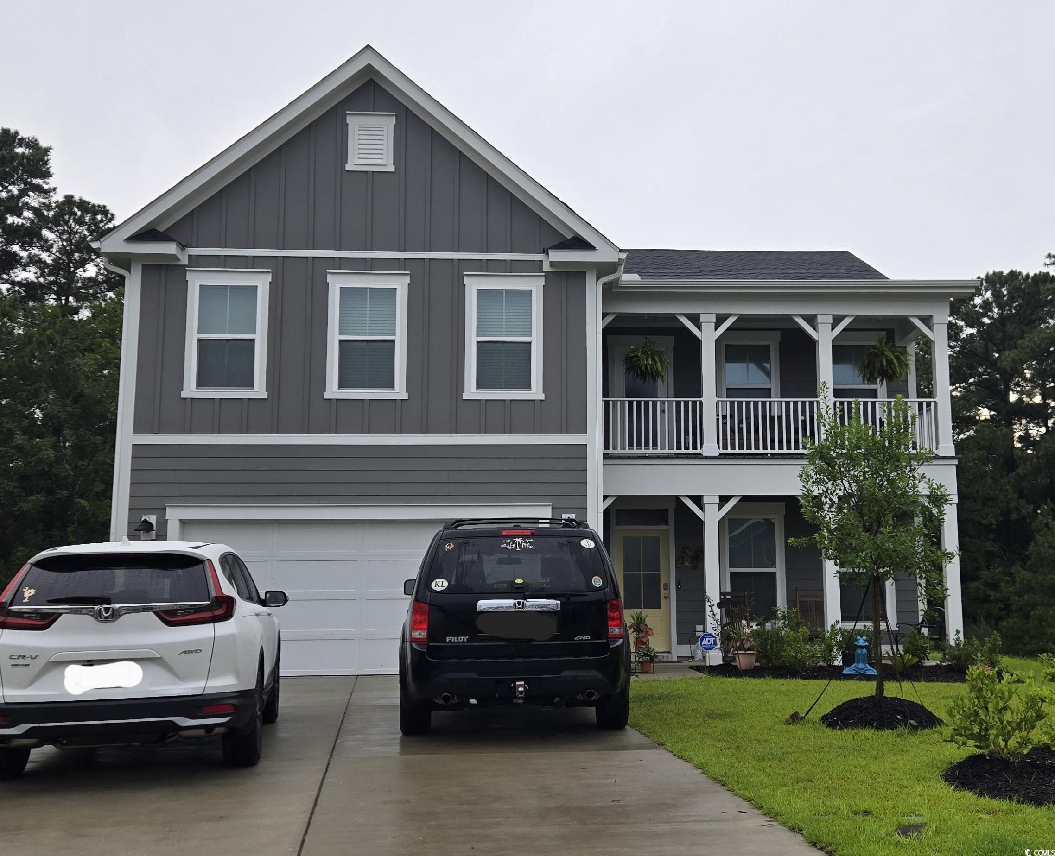
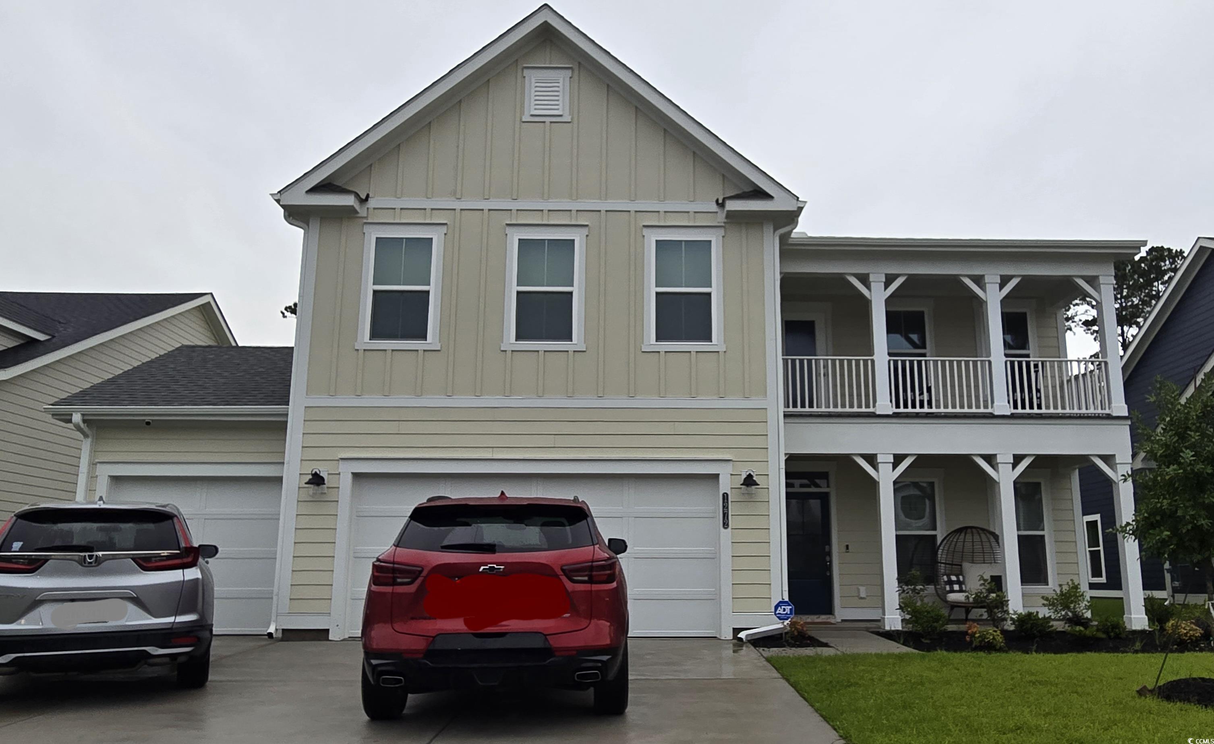
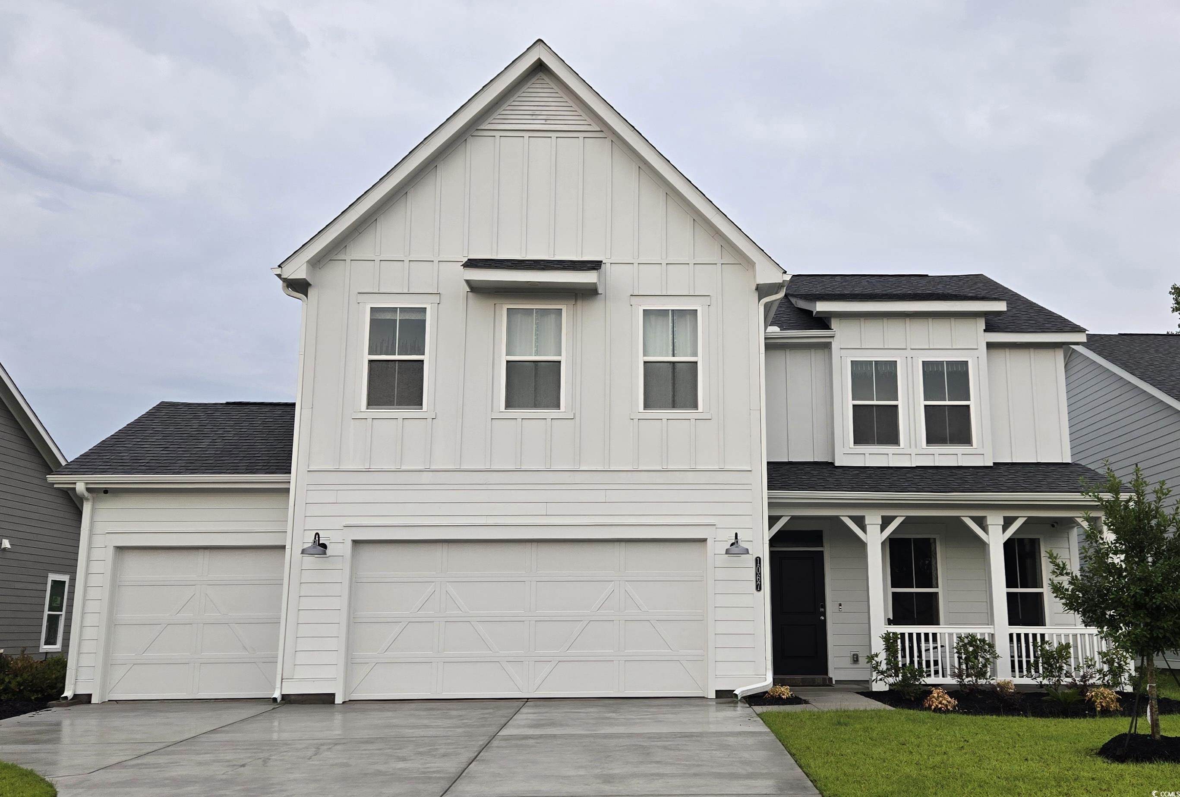
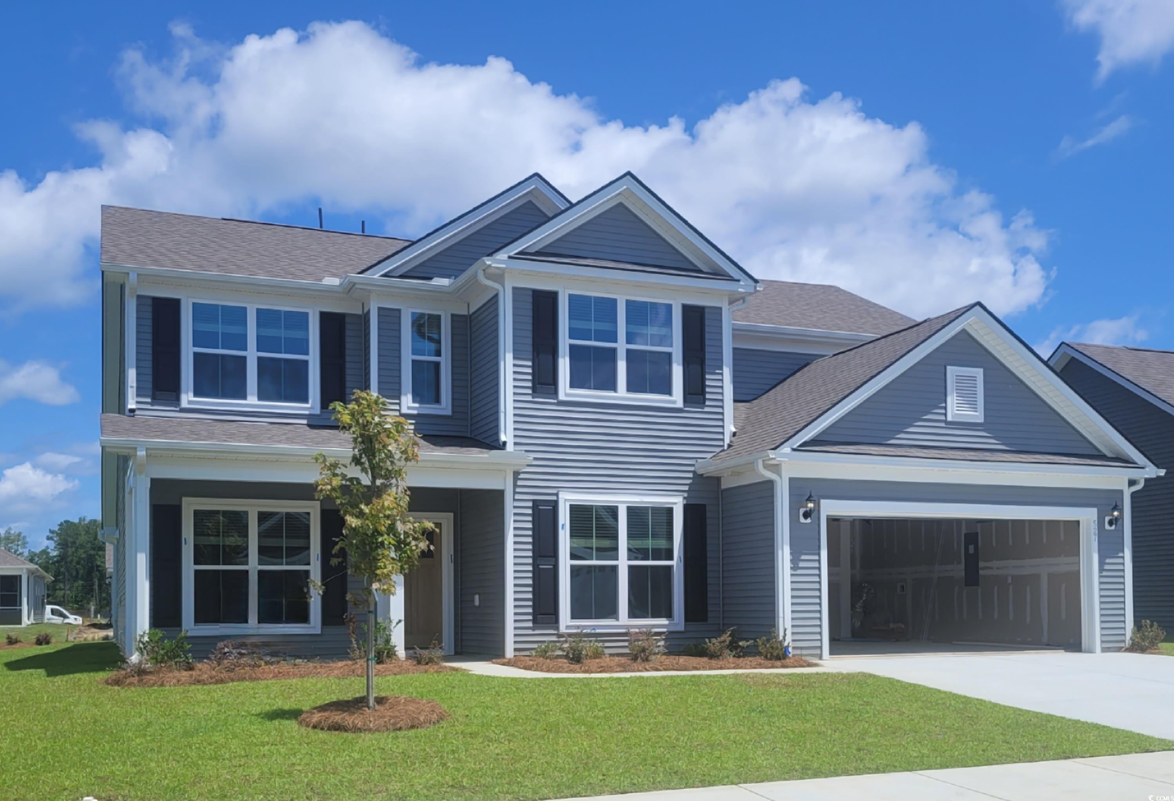
 Provided courtesy of © Copyright 2025 Coastal Carolinas Multiple Listing Service, Inc.®. Information Deemed Reliable but Not Guaranteed. © Copyright 2025 Coastal Carolinas Multiple Listing Service, Inc.® MLS. All rights reserved. Information is provided exclusively for consumers’ personal, non-commercial use, that it may not be used for any purpose other than to identify prospective properties consumers may be interested in purchasing.
Images related to data from the MLS is the sole property of the MLS and not the responsibility of the owner of this website. MLS IDX data last updated on 08-06-2025 9:50 AM EST.
Any images related to data from the MLS is the sole property of the MLS and not the responsibility of the owner of this website.
Provided courtesy of © Copyright 2025 Coastal Carolinas Multiple Listing Service, Inc.®. Information Deemed Reliable but Not Guaranteed. © Copyright 2025 Coastal Carolinas Multiple Listing Service, Inc.® MLS. All rights reserved. Information is provided exclusively for consumers’ personal, non-commercial use, that it may not be used for any purpose other than to identify prospective properties consumers may be interested in purchasing.
Images related to data from the MLS is the sole property of the MLS and not the responsibility of the owner of this website. MLS IDX data last updated on 08-06-2025 9:50 AM EST.
Any images related to data from the MLS is the sole property of the MLS and not the responsibility of the owner of this website.