The current prices for all Real Estate Listings in the retreat at north village - Little River, SC are reflected in the the table below.
| Class | Total Number | Price | Beds | Baths | Age |
|---|---|---|---|---|---|
| Residential | 61 | $237,979 | 3.8 | 2 | 3.5 |
320 Hidden Cove Dr.
Little River, SC 29566
The Retreat At North Village
Residential
 MLS# 1918957 / Sold
MLS# 1918957 / Sold
This Harrisburg floor plan features 4 bedrooms, 2 bathrooms with a substantial sized Owner's Suite and oversized walk in closet. This open concept...
483 Aviary Ln.
Little River, SC 29566
The Retreat At North Village
Residential
 MLS# 2010721 / Sold
MLS# 2010721 / Sold
With a spacious Owner's Suite, walk in closet and secondary bedrooms. This open concept home hallmarks 36"" stylish white cabinets, 3 x 6 subway ti...
333 Hidden Cove Dr.
Little River, SC 29566
The Retreat At North Village
Residential
 MLS# 1918955 / Sold
MLS# 1918955 / Sold
This Dover floor plan features 3 bedrooms, 2 bathrooms with a spacious Owner's Suite, walk in closet and secondary bedrooms. This open concept home...
313 Hidden Cove Dr.
Little River, SC 29566
The Retreat At North Village
Residential
 MLS# 1915924 / Sold
MLS# 1915924 / Sold
This Harrisburg floor plan features 4 bedrooms, 2 bathrooms with a substantial sized Owner's Suite and oversized walk in closet. This open concept...
304 Hidden Cove Dr.
Little River, SC 29566
The Retreat At North Village
Residential
 MLS# 1915666 / Sold
MLS# 1915666 / Sold
This Dover floor plan features 3 bedrooms, 2 bathrooms with a spacious Owner's Suite, walk in closet and secondary bedrooms. This open concept home...
341 Hidden Cove Dr.
Little River, SC 29566
The Retreat At North Village
Residential
 MLS# 2003580 / Sold
MLS# 2003580 / Sold
Ready May 2020. This Dover floor plan features 3 bedrooms, 2 bathrooms with a spacious Owner's Suite, walk in closet and secondary bedrooms. This ...
300 Hidden Cove Dr.
Little River, SC 29566
The Retreat At North Village
Residential
 MLS# 2010720 / Sold
MLS# 2010720 / Sold
This Dover floor plan features 3 bedrooms, 2 bathrooms with a spacious Owner's Suite, walk in closet and secondary bedrooms. This open concept home...
325 Hidden Cove Dr.
Little River, SC 29566
The Retreat At North Village
Residential
 MLS# 1915926 / Sold
MLS# 1915926 / Sold
Move In Ready!! This Dover floor plan features 3 bedrooms, 2 bathrooms with a spacious Owner's Suite, walk in closet and secondary bedrooms. This ...
349 Hidden Cove Dr.
Little River, SC 29566
The Retreat At North Village
Residential
 MLS# 2009912 / Sold
MLS# 2009912 / Sold
Ready August 2020. This Dover floor plan features 3 bedrooms, 2 bathrooms with a spacious Owner's Suite, walk in closet and secondary bedrooms. Th...
332 Hidden Cove Dr.
Little River, SC 29566
The Retreat At North Village
Residential
 MLS# 1918961 / Sold
MLS# 1918961 / Sold
This Dover floor plan features 3 bedrooms, 2 bathrooms with a spacious Owner's Suite, walk in closet and secondary bedrooms. This open concept home...
371 Hidden Cove Dr.
Little River, SC 29566
The Retreat At North Village
Residential
 MLS# 2100377 / Sold
MLS# 2100377 / Sold
Ready March. This Dover floor plan features 3 bedrooms, 2 bathrooms with a spacious Owner's Suite, walk in closet and secondary bedrooms. This ope...
329 Hidden Cove Dr.
Little River, SC 29566
The Retreat At North Village
Residential
 MLS# 1918952 / Sold
MLS# 1918952 / Sold
Move In Ready!! This Annapolis floor plan features 3 bedrooms, 2 bathrooms with a substantial sized Owner's Suite and walk in closet. This open c...
301 Hidden Cove Dr.
Little River, SC 29566
The Retreat At North Village
Residential
 MLS# 1913769 / Sold
MLS# 1913769 / Sold
This Annapolis floor plan features 3 bedrooms, 2 bathrooms with a substantial sized Owner's Suite and walk in closet. This open concept home hallm...
345 Hidden Cove Dr.
Little River, SC 29566
The Retreat At North Village
Residential
 MLS# 2001867 / Sold
MLS# 2001867 / Sold
Ready July 2020. This Annapolis floor plan features 3 bedrooms, 2 bathrooms with a substantial sized Owner's Suite and walk in closet. This open ...
340 Hidden Cove Dr.
Little River, SC 29566
The Retreat At North Village
Residential
 MLS# 1926517 / Sold
MLS# 1926517 / Sold
This Dover floor plan features 3 bedrooms, 2 bathrooms with a spacious Owner's Suite, walk in closet and secondary bedrooms. This open concept home...
344 Hidden Cove Dr.
Little River, SC 29566
The Retreat At North Village
Residential
 MLS# 2003479 / Sold
MLS# 2003479 / Sold
Ready May 2020. This Dover floor plan features 3 bedrooms, 2 bathrooms with a spacious Owner's Suite, walk in closet and secondary bedrooms. This ...
317 Hidden Cove Dr.
Little River, SC 29566
The Retreat At North Village
Residential
 MLS# 1913776 / Sold
MLS# 1913776 / Sold
This Annapolis floor plan features 3 bedrooms, 2 bathrooms with a substantial sized Owner's Suite and walk in closet. This open concept home hallm...
305 Hidden Cove Dr.
Little River, SC 29566
The Retreat At North Village
Residential
 MLS# 1912071 / Sold
MLS# 1912071 / Sold
This Annapolis floor plan features 3 bedrooms, 2 bathrooms with a substantial sized Owner's Suite and walk in closet. This open concept home hallm...
308 Hidden Cove Dr.
Little River, SC 29566
The Retreat At North Village
Residential
 MLS# 1913772 / Sold
MLS# 1913772 / Sold
Move In Ready! This Annapolis floor plan features 3 bedrooms, 2 bathrooms with a substantial sized Owner's Suite and walk in closet. This open co...
Real Estate Websites by Dynamic IDX, LLC
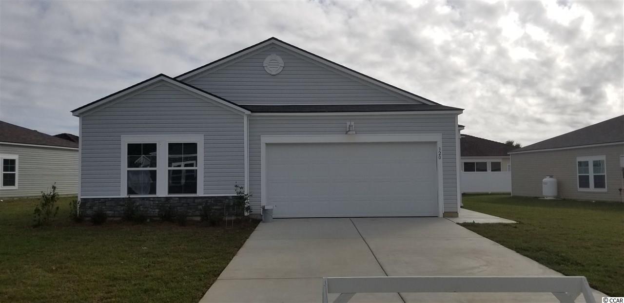
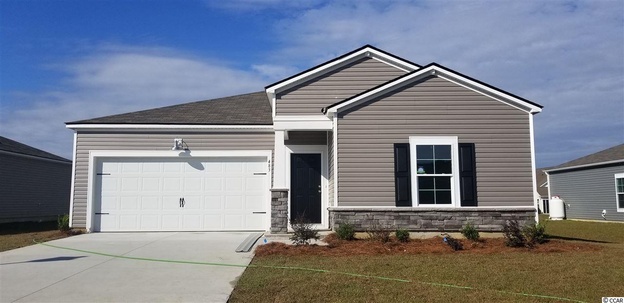
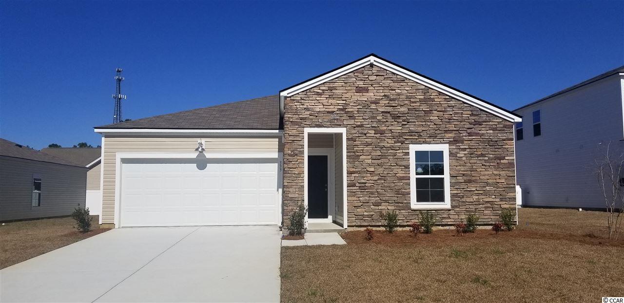
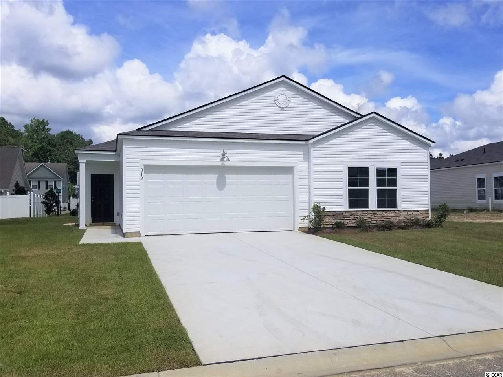
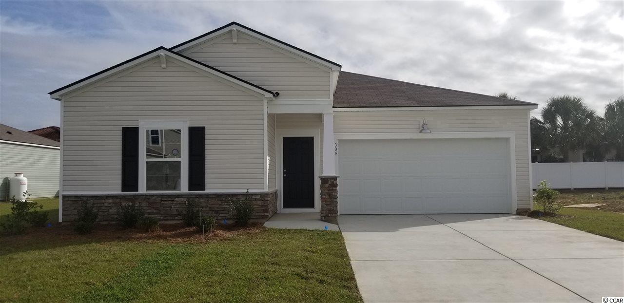
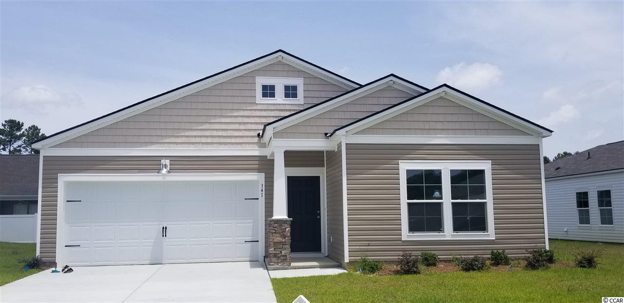
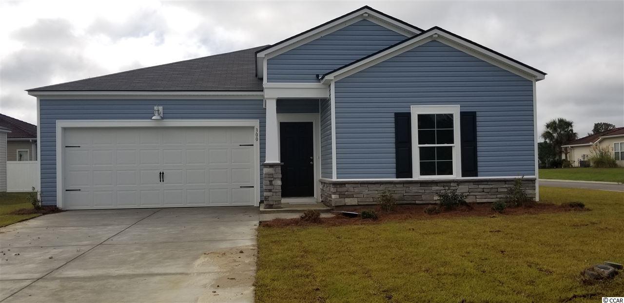
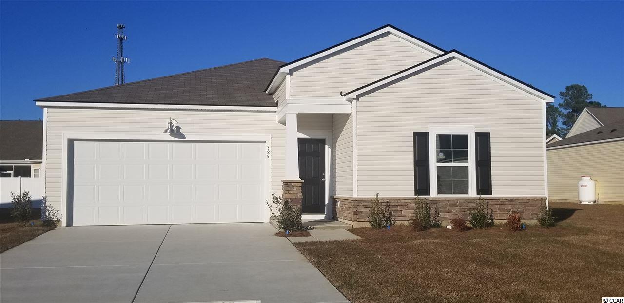
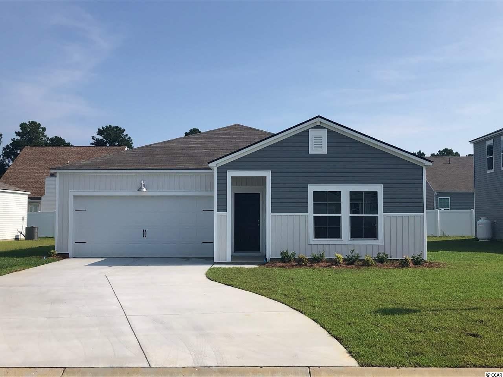
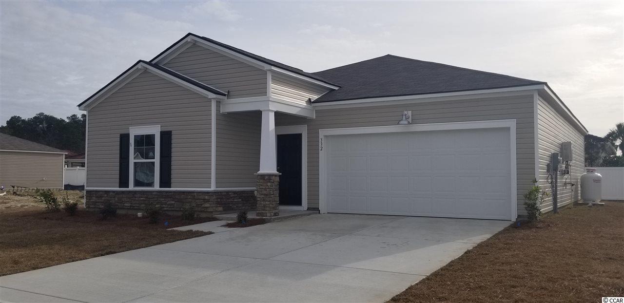
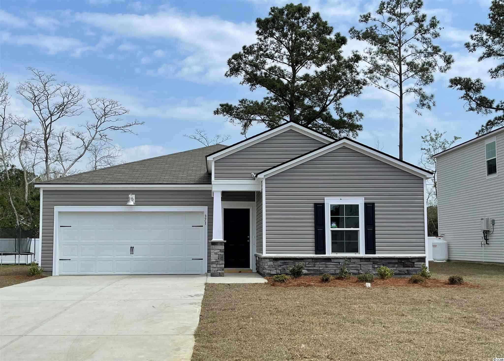
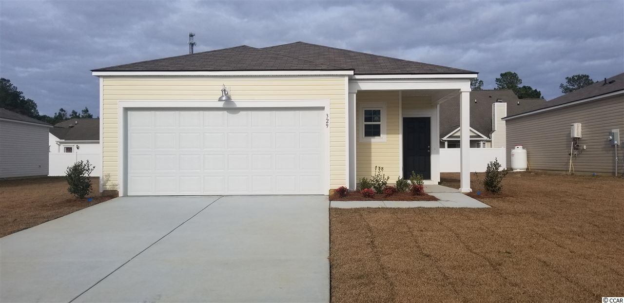
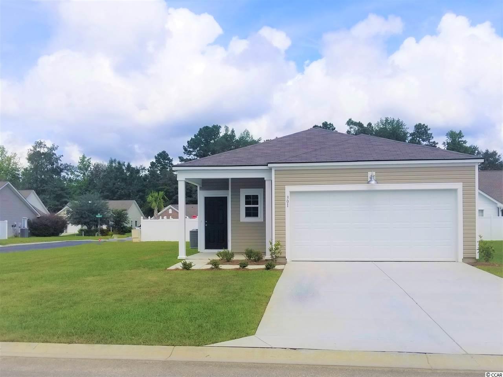
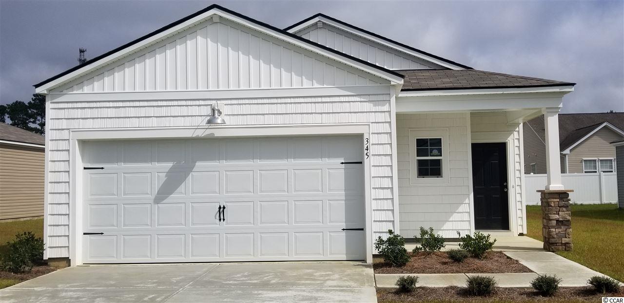
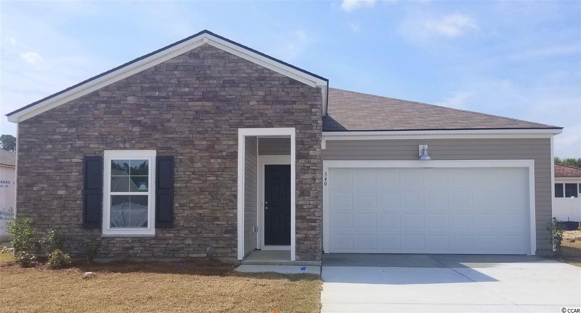
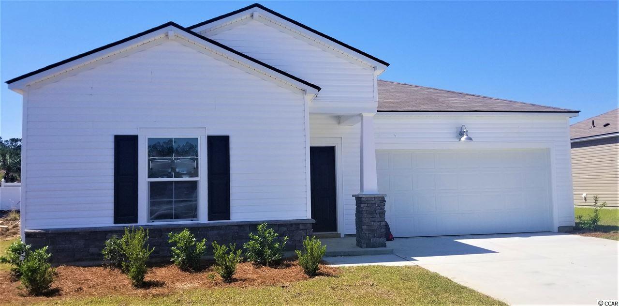
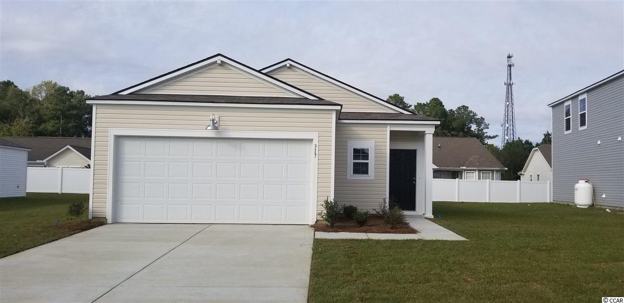
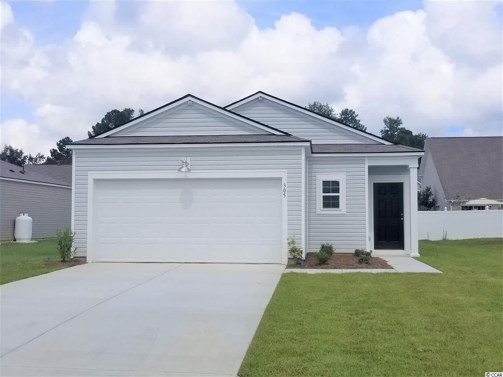
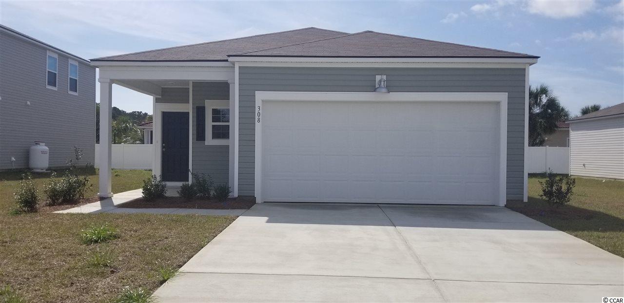
 Provided courtesy of © Copyright 2025 Coastal Carolinas Multiple Listing Service, Inc.®. Information Deemed Reliable but Not Guaranteed. © Copyright 2025 Coastal Carolinas Multiple Listing Service, Inc.® MLS. All rights reserved. Information is provided exclusively for consumers’ personal, non-commercial use, that it may not be used for any purpose other than to identify prospective properties consumers may be interested in purchasing.
Images related to data from the MLS is the sole property of the MLS and not the responsibility of the owner of this website. MLS IDX data last updated on 07-31-2025 6:36 PM EST.
Any images related to data from the MLS is the sole property of the MLS and not the responsibility of the owner of this website.
Provided courtesy of © Copyright 2025 Coastal Carolinas Multiple Listing Service, Inc.®. Information Deemed Reliable but Not Guaranteed. © Copyright 2025 Coastal Carolinas Multiple Listing Service, Inc.® MLS. All rights reserved. Information is provided exclusively for consumers’ personal, non-commercial use, that it may not be used for any purpose other than to identify prospective properties consumers may be interested in purchasing.
Images related to data from the MLS is the sole property of the MLS and not the responsibility of the owner of this website. MLS IDX data last updated on 07-31-2025 6:36 PM EST.
Any images related to data from the MLS is the sole property of the MLS and not the responsibility of the owner of this website.