The current prices for all Real Estate Listings in the farm @ timberlake - Myrtle Beach, SC are reflected in the the table below.
| Class | Total Number | Price | Beds | Baths | Age |
|---|---|---|---|---|---|
| Residential | 554 | $367,162 | 3.8 | 2.5 | 3.8 |
5144 Stockyard Loop
Myrtle Beach, SC 29588
The Farm @ Timberlake
Residential
 MLS# 1824835 / Sold
MLS# 1824835 / Sold
New master-planned community by DR Horton in popular St. James school district. Community offers pool, fitness room, open air pavilion/clubhouse, a...
5141 Stockyard Loop
Myrtle Beach, SC 29588
The Farm @ Timberlake
Residential
 MLS# 1817336 / Sold
MLS# 1817336 / Sold
Beautiful open floor plan! Kitchen has large counter height island/breakfast bar, walk in pantry, stainless steel appliances including gas range, g...
5442 Longhorn Dr.
Myrtle Beach, SC 29588
The Farm @ Timberlake
Residential
 MLS# 1900282 / Sold
MLS# 1900282 / Sold
Master Planned Community by D. R. Horton in popular St. James school district. Community offers pool, fitness room, open air pavilion/clubhouse an...
5005 Oat Fields Drive
Myrtle Beach, SC 29588
The Farm @ Timberlake
Residential
 MLS# 2008641 / Sold
MLS# 2008641 / Sold
This Acadia plan with craftsman style exterior and stone accent, features a large foyer for a grand entrance. Spacious kitchen with 36"" painted ca...
2001 Angus Ct.
Myrtle Beach, SC 29588
The Farm @ Timberlake
Residential
 MLS# 1913705 / Sold
MLS# 1913705 / Sold
Ready now! This beautiful home on a corner lot has everything you are looking for. High ceilings and tons of natural light! Perfect for entertainin...
5116 Stockyard Loop
Myrtle Beach, SC 29588
The Farm @ Timberlake
Residential
 MLS# 1803803 / Sold
MLS# 1803803 / Sold
Great open floor plan which offers 4 bedrooms on a single level home. This home includes 36"" staggered cabinets, granite countertops, walk in pa...
5400 Longhorn Dr.
Myrtle Beach, SC 29588
The Farm @ Timberlake
Residential
 MLS# 1711711 / Sold
MLS# 1711711 / Sold
Brand New Master Planned Community in the sought-after St. James school district... The Farm at Timberlake is now under construction and will have ...
5405 Longhorn Dr.
Myrtle Beach, SC 29588
The Farm @ Timberlake
Residential
 MLS# 1716864 / Sold
MLS# 1716864 / Sold
Brand New Master Planned Community in the sought-after St. James school district... The Farm at Timberlake is now under construction and will have ...
5311 Shorthorn Way
Myrtle Beach, SC 29588
The Farm @ Timberlake
Residential
 MLS# 1900288 / Sold
MLS# 1900288 / Sold
Phase 2 now open! Master Planned Natural Gas Community by D. R. Horton in popular St. James school district. This home is a split floor plan and ha...
4837 Timberlake Dr.
Myrtle Beach, SC 29588
The Farm @ Timberlake
Residential
 MLS# 2000909 / Sold
MLS# 2000909 / Sold
This Acadia plan with craftsman style exterior and masonry accent, features a large foyer for a grand entrance. Spacious kitchen with granite coun...
2004 Angus Ct.
Myrtle Beach, SC 29588
The Farm @ Timberlake
Residential
 MLS# 1914232 / Sold
MLS# 1914232 / Sold
Ready now! Our Claiborne plan is the perfect one level home with a beautiful, open concept living area for entertaining. The kitchen features grani...
7008 Timberlake Dr.
Myrtle Beach, SC 29588
The Farm @ Timberlake
Residential
 MLS# 2003563 / Sold
MLS# 2003563 / Sold
This Acadia plan with craftsman style exterior and stone accent, features a large foyer for a grand entrance. Spacious kitchen with 36"" painted c...
5125 Stockyard Loop
Myrtle Beach, SC 29588
The Farm @ Timberlake
Residential
 MLS# 1802030 / Sold
MLS# 1802030 / Sold
New Master Planned Community by D. R. Horton in popular St. James school district. Community offers pool, fitness room, open air pavilion/clubhous...
5030 Oat Fields Drive
Myrtle Beach, SC 29588
The Farm @ Timberlake
Residential
 MLS# 2010967 / Sold
MLS# 2010967 / Sold
This Acadia plan features a craftsman style exterior with an arched entry way, board and batten details above the garage, brick accents, and an 8ft...
5324 Shorthorn Way
Myrtle Beach, SC 29588
The Farm @ Timberlake
Residential
 MLS# 1811997 / Sold
MLS# 1811997 / Sold
Very open floor plan with extended family room, and covered porch on corner lot. Large one level island with walk in pantry in the kitchen, and st...
5133 Stockyard Loop
Myrtle Beach, SC 29588
The Farm @ Timberlake
Residential
 MLS# 1801086 / Sold
MLS# 1801086 / Sold
New Master Planned Community by D. R. Horton in popular St. James school district. Community offers pool, fitness room, open air pavilion/clubhous...
5215 Stockyard Loop
Myrtle Beach, SC 29588
The Farm @ Timberlake
Residential
 MLS# 1906117 / Sold
MLS# 1906117 / Sold
Phase 2 now open! Master Planned, Natural Gas Community in popular St. James school district. This home is a split floor plan and has hardwood floo...
5449 Longhorn Dr.
Myrtle Beach, SC 29588
The Farm @ Timberlake
Residential
 MLS# 1824834 / Sold
MLS# 1824834 / Sold
New master-planned community by DR Horton in popular St. James school district. Community offers pool, fitness room, open air pavilion/clubhouse, a...
6005 Ranch View Dr.
Myrtle Beach, SC 29588
The Farm @ Timberlake
Residential
 MLS# 2001624 / Sold
MLS# 2001624 / Sold
This Acadia plan with craftsman style exterior and brick accent, features a large foyer for a grand entrance. Spacious kitchen with white painted ...
2015 Angus Ct.
Myrtle Beach, SC 29588
The Farm @ Timberlake
Residential
 MLS# 1914229 / Sold
MLS# 1914229 / Sold
New master-planned community by DR Horton in popular St. James school district. Community offers pool, fitness room, open air pavilion/clubhouse, a...
5101 Stockyard Loop
Myrtle Beach, SC 29588
The Farm @ Timberlake
Residential
 MLS# 1812188 / Sold
MLS# 1812188 / Sold
Very open floor plan with hardwood floors in the living area including dining room & kitchen. This home includes 36"" staggered cabinets, granite...
Real Estate Websites by Dynamic IDX, LLC
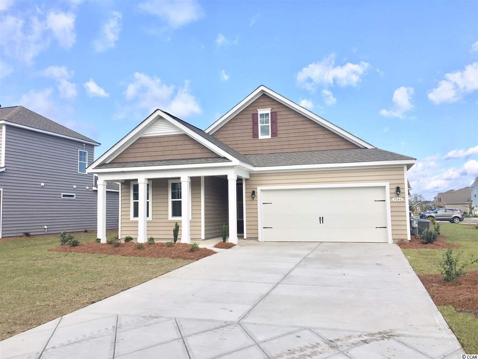
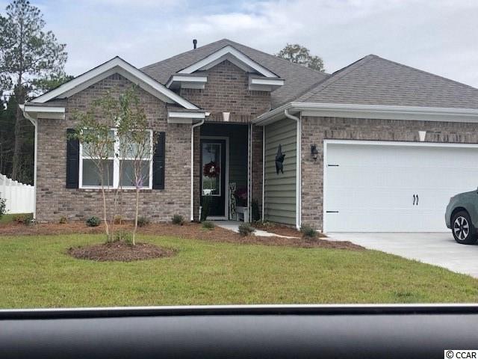
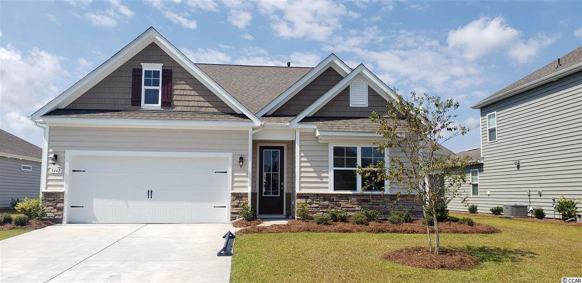
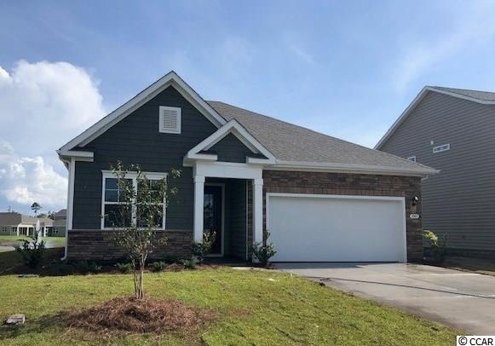
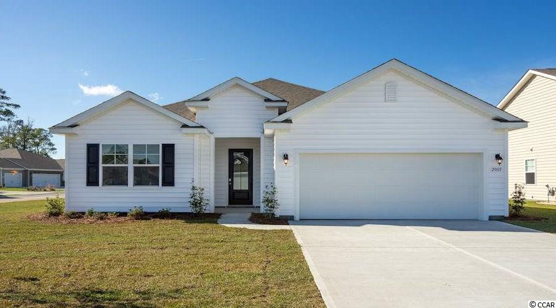
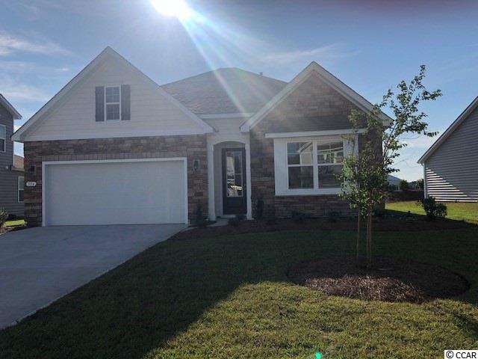
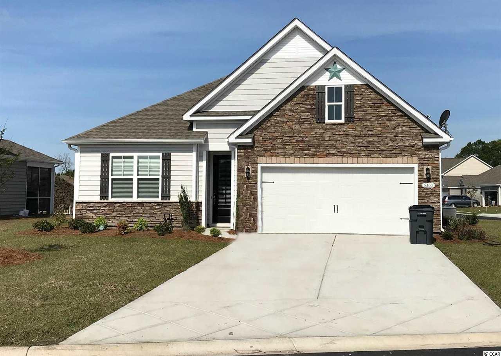
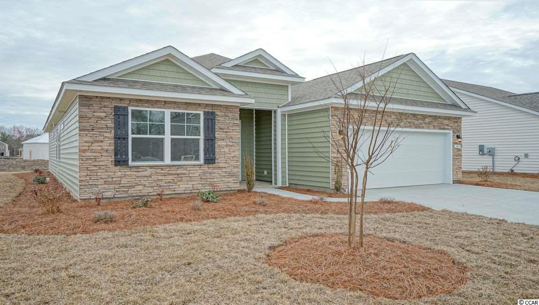
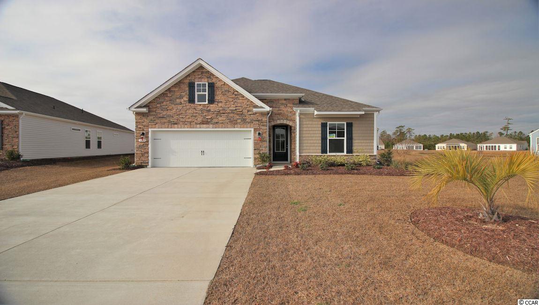
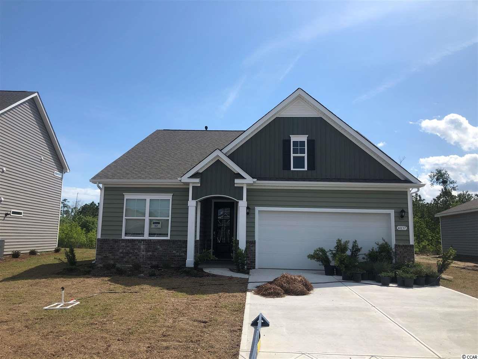
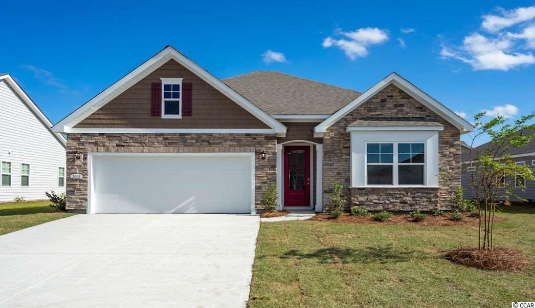
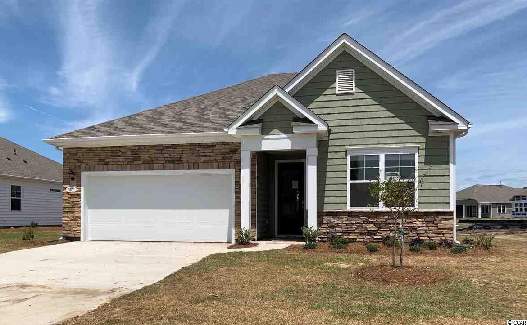
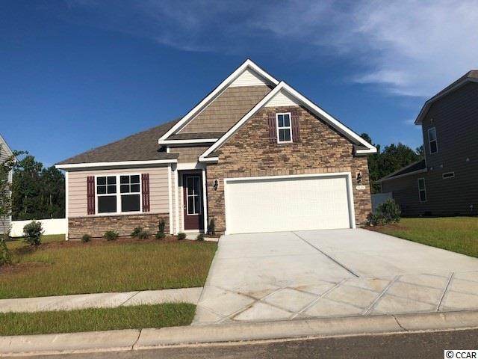
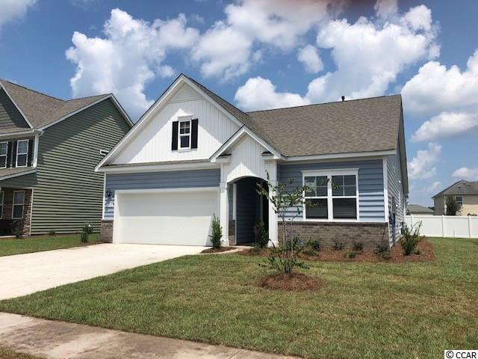
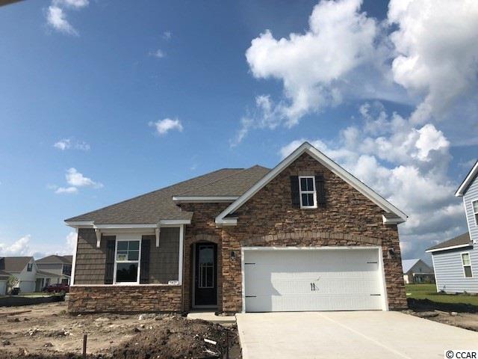
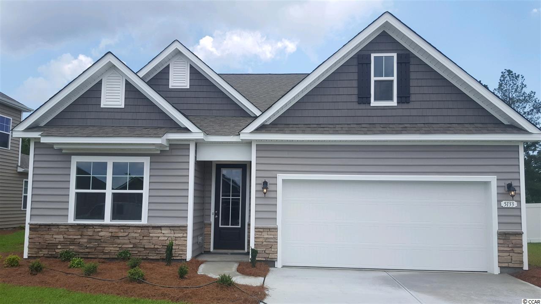
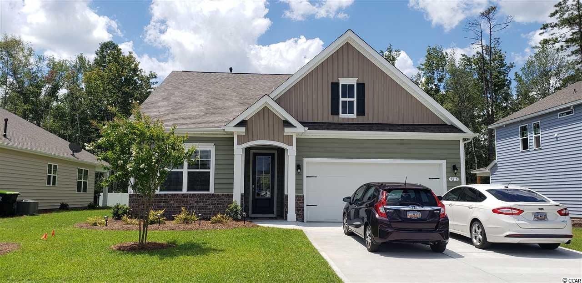
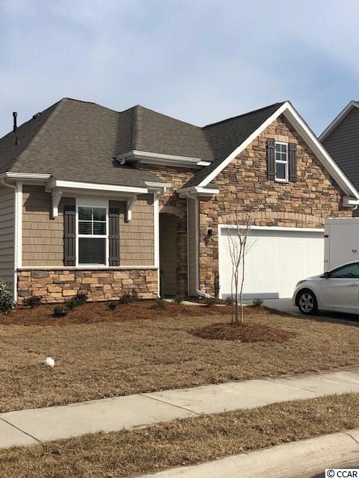
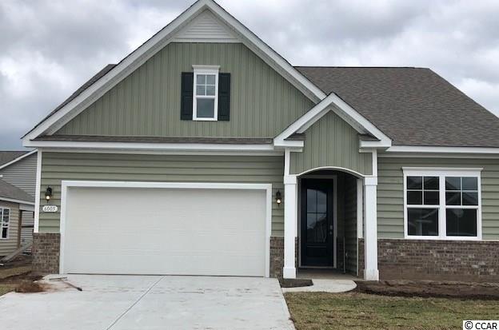
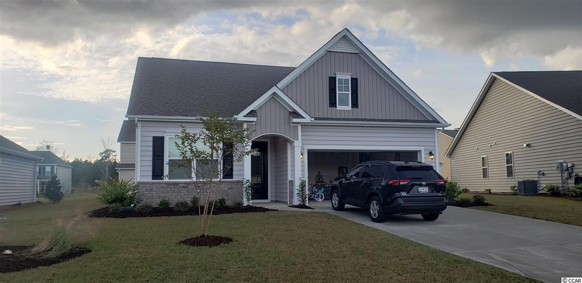
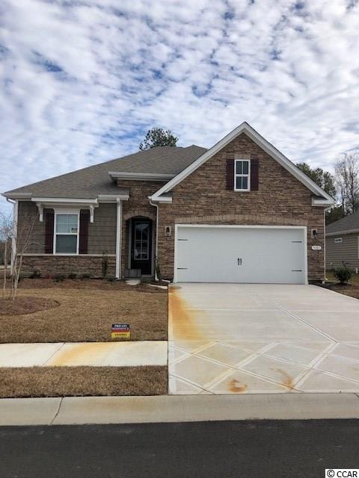
 Provided courtesy of © Copyright 2025 Coastal Carolinas Multiple Listing Service, Inc.®. Information Deemed Reliable but Not Guaranteed. © Copyright 2025 Coastal Carolinas Multiple Listing Service, Inc.® MLS. All rights reserved. Information is provided exclusively for consumers’ personal, non-commercial use, that it may not be used for any purpose other than to identify prospective properties consumers may be interested in purchasing.
Images related to data from the MLS is the sole property of the MLS and not the responsibility of the owner of this website. MLS IDX data last updated on 08-01-2025 4:48 PM EST.
Any images related to data from the MLS is the sole property of the MLS and not the responsibility of the owner of this website.
Provided courtesy of © Copyright 2025 Coastal Carolinas Multiple Listing Service, Inc.®. Information Deemed Reliable but Not Guaranteed. © Copyright 2025 Coastal Carolinas Multiple Listing Service, Inc.® MLS. All rights reserved. Information is provided exclusively for consumers’ personal, non-commercial use, that it may not be used for any purpose other than to identify prospective properties consumers may be interested in purchasing.
Images related to data from the MLS is the sole property of the MLS and not the responsibility of the owner of this website. MLS IDX data last updated on 08-01-2025 4:48 PM EST.
Any images related to data from the MLS is the sole property of the MLS and not the responsibility of the owner of this website.