The current prices for all Real Estate Listings in north village - Little River, SC are reflected in the the table below.
| Class | Total Number | Price | Beds | Baths | Age |
|---|---|---|---|---|---|
| Residential | 231 | $240,146 | 3.4 | 2.1 | 9.3 |
3000 Spring Hill Ct.
Little River, SC 29566
North Village
Residential
 MLS# 1825252 / Sold
MLS# 1825252 / Sold
This stunning plan is one of five offered in North Village at over 2,200 heated sq. ft. on the first floor, it is our grandest design. With a sensa...
558 Tourmaline Dr.
Little River, SC 29566
North Village
Residential
 MLS# 2002317 / Sold
MLS# 2002317 / Sold
North Village is a quiet neighborhood ranch house over looking lake to watch ducks, gooses, and seagulls. Foyer that leads to an great room just of...
592 Tourmaline Dr.
Little River, SC 29566
North Village
Residential
 MLS# 1422962 / Sold
MLS# 1422962 / Sold
R.S. Parker Homes can not make it any easier to build a home!!! Most of our customers are picking out their flooring and the rest is standard. Cera...
2884 Desert Rose St.
Little River, SC 29566
North Village
Residential
 MLS# 1920189 / Sold
MLS# 1920189 / Sold
This beautiful home offers over 2200 square feet with 3 bedrooms all on one level and a spacious bonus room upstairs. Many upgrades and details wer...
3004 Spring Hill Ct.
Little River, SC 29566
North Village
Residential
 MLS# 1912587 / Sold
MLS# 1912587 / Sold
4 bedroom, 3 full bath two-story home with a large great room upstairs in the community of North Village. This home features a spacious floor plan ...
2904 Tigers Eye Rd.
Little River, SC 29566
North Village
Residential
 MLS# 1705920 / Sold
MLS# 1705920 / Sold
Must see! This beautiful 4 BR 2.5BA home is priced to sell and will not be on the market for long. Bright and airy great room with huge windows a...
597 Tourmaline Dr.
Little River, SC 29566
North Village
Residential
 MLS# 2021594 / Sold
MLS# 2021594 / Sold
Meticulously kept, four-bedroom, 2-bathroom home on a corner lot home in the North Village community in Little River. This better-than-new home has...
152 Northside Dr.
Little River, SC 29566
North Village
Residential
 MLS# 2018565 / Sold
MLS# 2018565 / Sold
Hey There! Tired of looking at the same old homes, same colors and same floor plans!? Well, you are in luck! Check out this beautifully built CUSTO...
2789 Desert Rose St.
Little River, SC 29566
North Village
Residential
 MLS# 1714697 / Sold
MLS# 1714697 / Sold
Luxury at it's best in this Welbourne home. An upgraded decorative front door along with a brick column for added curb appeal just for starters. Ha...
530 Tourmaline Dr.
Little River, SC 29566
North Village
Residential
 MLS# 1908095 / Sold
MLS# 1908095 / Sold
This immaculate 3 bedroom, 2 bath home on a pond is the only Hawthorne style of its kind in this development. Open concept living, with hardwood f...
2720 Desert Rose St.
Little River, SC 29566
North Village
Residential
 MLS# 2011425 / Sold
MLS# 2011425 / Sold
The Hartford floorplan is a spacious 1,885 square foot single-family home complete with four bedrooms and two bathrooms. Enjoy the perfect kitchen ...
2732 Desert Rose St.
Little River, SC 29566
North Village
Residential
 MLS# 2016369 / Sold
MLS# 2016369 / Sold
The Columbia is a Two Story floor plan that features 5 bedrooms, 2 bathrooms and a Powder Room, The Owners Suite is located on the ground floor, wh...
570 Tourmaline Dr.
Little River, SC 29566
North Village
Residential
 MLS# 1600907 / Sold
MLS# 1600907 / Sold
R.S. Parker Homes can not make it any easier to build a home!!! Most of our customers are picking out their flooring and the rest is standard. Cera...
2772 Desert Rose St.
Little River, SC 29566
North Village
Residential
 MLS# 2020575 / Sold
MLS# 2020575 / Sold
MOVE IN READY!! The Hartford floorplan is a spacious 1,885 square foot single-family home complete with four bedrooms and two bathrooms. Enjoy the ...
2780 Desert Rose St.
Little River, SC 29566
North Village
Residential
 MLS# 2008831 / Sold
MLS# 2008831 / Sold
MOVE IN READY!! The Hartford floorplan is a spacious 1,885 square foot single-family home complete with four bedrooms and two bathrooms. Enjoy the...
2755 Desert Rose St.
Little River, SC 29566
North Village
Residential
 MLS# 2100391 / Sold
MLS# 2100391 / Sold
Ready March. This Harrisburg floor plan features 4 bedrooms, 2 bathrooms with a substantial sized Owner's Suite and oversized walk in closet. Thi...
2756 Desert Rose St.
Little River, SC 29566
North Village
Residential
 MLS# 2100386 / Sold
MLS# 2100386 / Sold
Ready April. This Harrisburg floor plan features 4 bedrooms, 2 bathrooms with a substantial sized Owner's Suite and oversized walk in closet. Thi...
2912 Tigers Eye Rd.
Little River, SC 29566
North Village
Residential
 MLS# 1910414 / Sold
MLS# 1910414 / Sold
One of D.R. Hortons most popular floor plans this spacious Cumberland B floor plan offers an open and airy living room, dining room, kitchen and su...
2835 Desert Rose St.
Little River, SC 29566
North Village
Residential
 MLS# 1804192 / Sold
MLS# 1804192 / Sold
A great bang for the buck in this home! The elegant stone water table and decorative glass front door gives this home the extra curb appeal. The ki...
2947 Tigers Eye Rd.
Little River, SC 29566
North Village
Residential
 MLS# 1917422 / Sold
MLS# 1917422 / Sold
As you walk in, you feel welcome to the wide entrance way. Open floor plan to living area with laminated floor and two slider doors to screened in...
588 Tourmaline Dr.
Little River, SC 29566
North Village
Residential
 MLS# 1410859 / Sold
MLS# 1410859 / Sold
This gorgeous home as it all!! One of R.S. Parker Homes best selling floor plan!!18 inch Ceramic tile throughout your living room, foyer, dinning r...
Real Estate Websites by Dynamic IDX, LLC
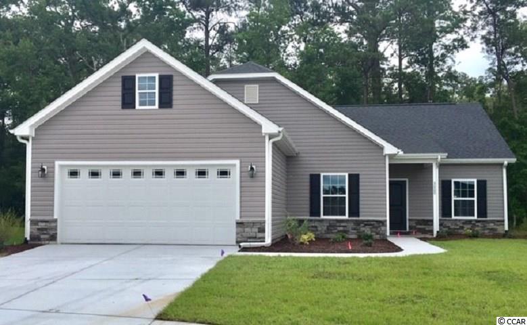
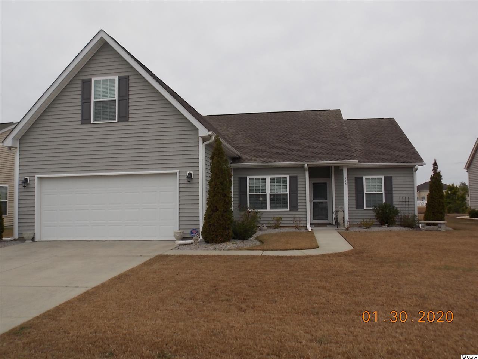
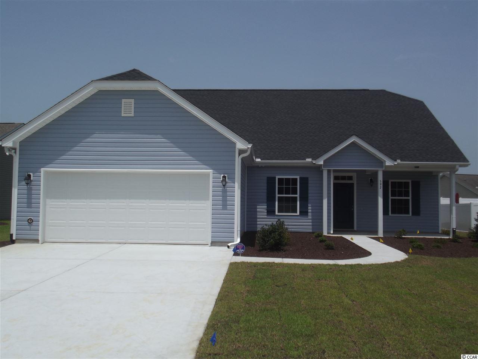
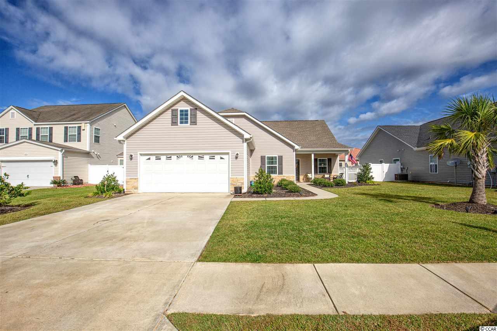
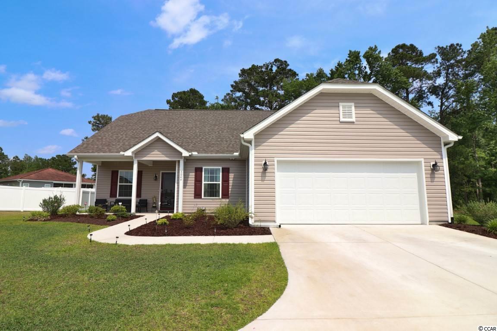
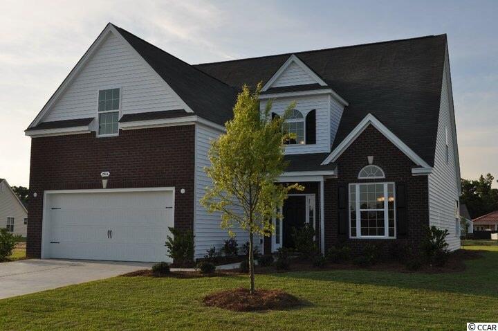
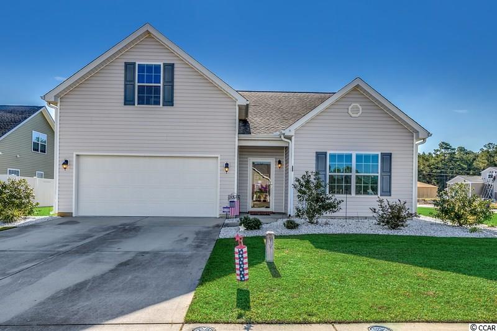
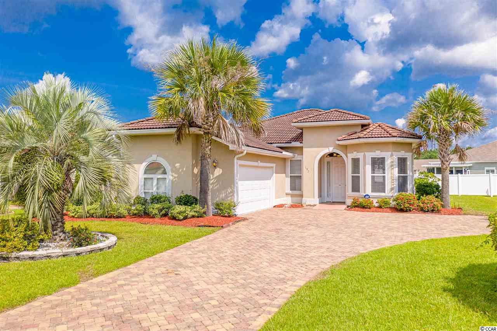
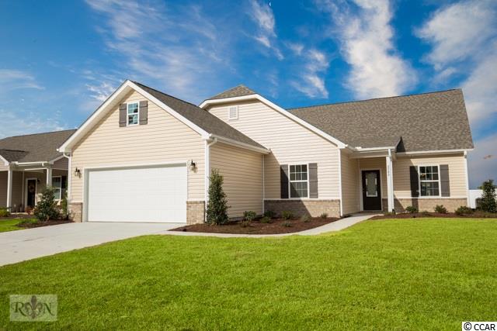
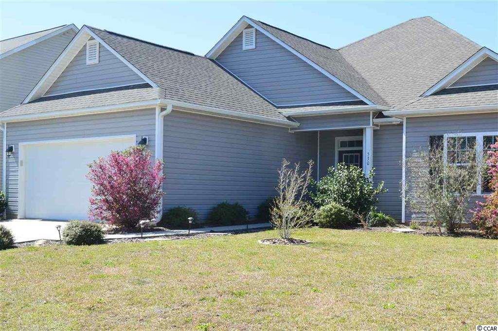
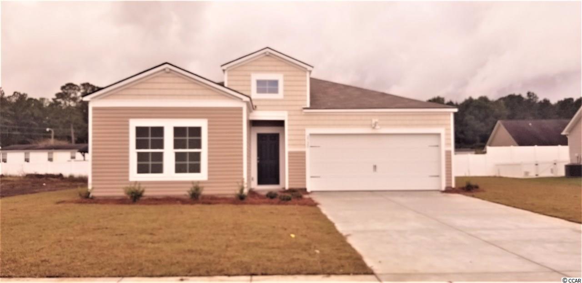
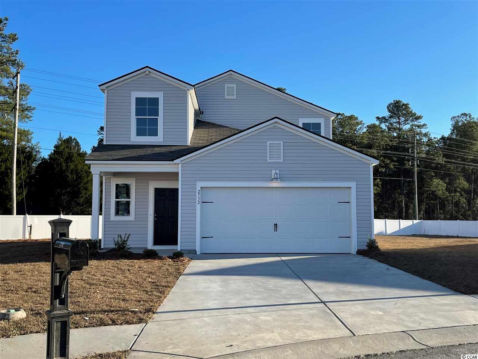
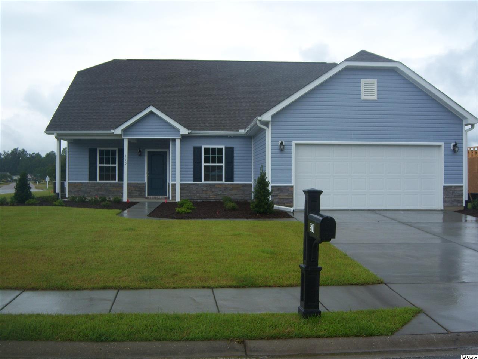
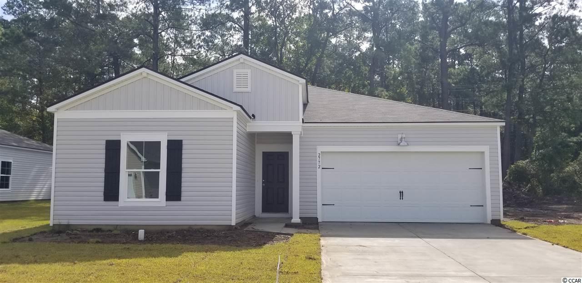
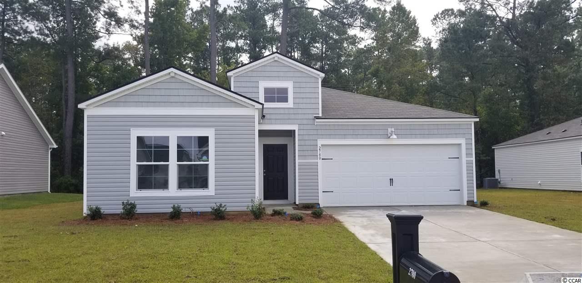
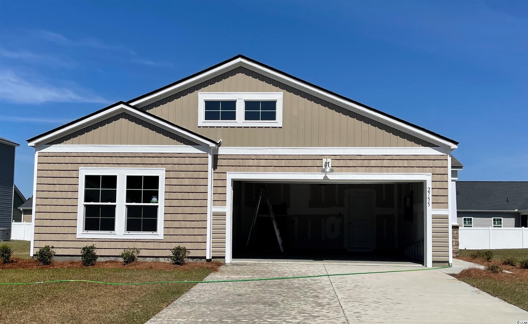
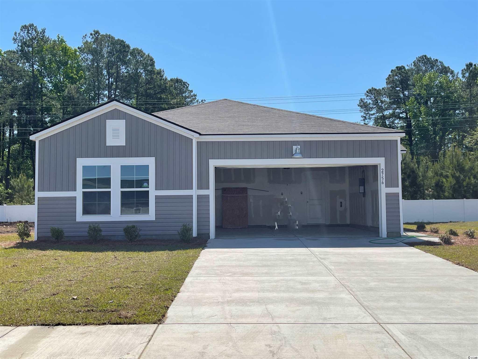
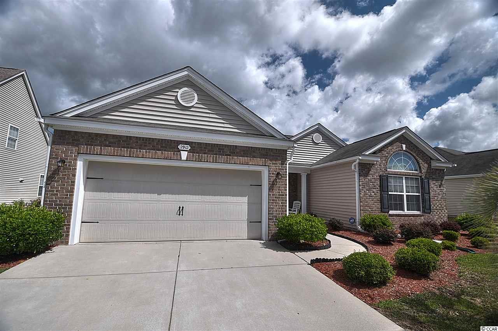
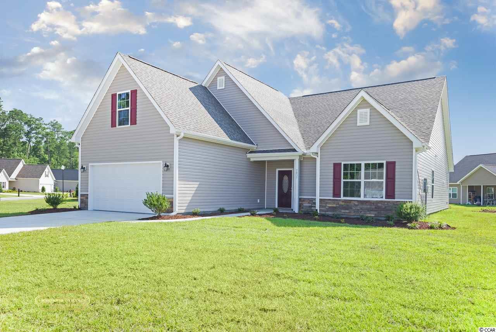
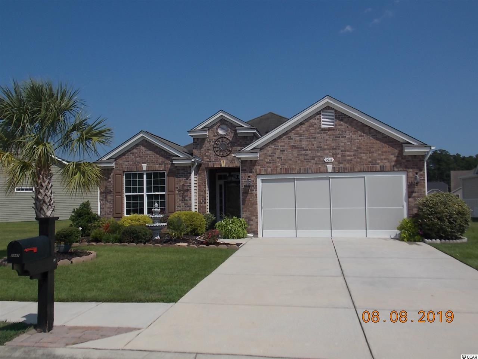
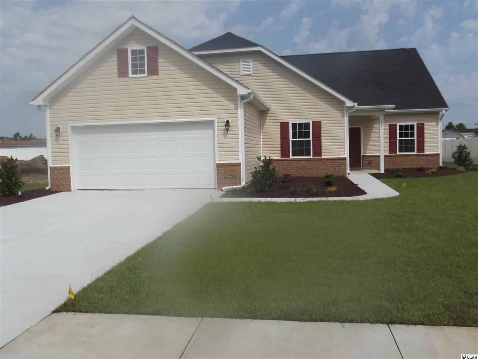
 Provided courtesy of © Copyright 2025 Coastal Carolinas Multiple Listing Service, Inc.®. Information Deemed Reliable but Not Guaranteed. © Copyright 2025 Coastal Carolinas Multiple Listing Service, Inc.® MLS. All rights reserved. Information is provided exclusively for consumers’ personal, non-commercial use, that it may not be used for any purpose other than to identify prospective properties consumers may be interested in purchasing.
Images related to data from the MLS is the sole property of the MLS and not the responsibility of the owner of this website. MLS IDX data last updated on 07-24-2025 8:06 PM EST.
Any images related to data from the MLS is the sole property of the MLS and not the responsibility of the owner of this website.
Provided courtesy of © Copyright 2025 Coastal Carolinas Multiple Listing Service, Inc.®. Information Deemed Reliable but Not Guaranteed. © Copyright 2025 Coastal Carolinas Multiple Listing Service, Inc.® MLS. All rights reserved. Information is provided exclusively for consumers’ personal, non-commercial use, that it may not be used for any purpose other than to identify prospective properties consumers may be interested in purchasing.
Images related to data from the MLS is the sole property of the MLS and not the responsibility of the owner of this website. MLS IDX data last updated on 07-24-2025 8:06 PM EST.
Any images related to data from the MLS is the sole property of the MLS and not the responsibility of the owner of this website.