The current prices for all Real Estate Listings in lochaven - Conway, SC are reflected in the the table below.
| Class | Total Number | Price | Beds | Baths | Age |
|---|---|---|---|---|---|
| Residential | 378 | $304,058 | 3.5 | 2.1 | 2.3 |
1552 Springfield Lane
Conway, SC 29526
Lochaven
Residential
 MLS# 2206421 / Sold
MLS# 2206421 / Sold
The Elle floor plan offers plenty of space with room to grow. Featuring a first floor primary bedroom suite with generous bath, walk-in closet, and...
1224 Winterburn Dr.
Conway, SC 29526
Lochaven
Residential
 MLS# 2122861 / Sold
MLS# 2122861 / Sold
The Elle floor plan offers plenty of space with room to grow. Featuring a first floor primary bedroom suite with generous bath, walk-in closet, and...
422 Clear Lake Dr.
Conway, SC 29526
Lochaven
Residential
 MLS# 2506695 / Active
MLS# 2506695 / Active
This two-story home is perfect for any stage of life offering the extended primary bedroom suite with a sitting area, large walk in closet, double ...
Increase +$1,500
1556 Springfield Lane
Conway, SC 29526
Lochaven
Residential
 MLS# 2207033 / Sold
MLS# 2207033 / Sold
This expansive plan offers so many great features! Open concept living room, dining room, and kitchen plus a flex space that could be a dedicated h...
691 Coquina Dr.
Conway, SC 29526
Lochaven
Residential
 MLS# 2122853 / Sold
MLS# 2122853 / Sold
The Elle floor plan offers plenty of space with room to grow. Featuring a first floor primary bedroom suite with generous bath, walk-in closet, and...
1232 Winterburn Dr.
Conway, SC 29526
Lochaven
Residential
 MLS# 2125653 / Sold
MLS# 2125653 / Sold
This expansive plan offers so many great features! Open concept living room, dining room, and kitchen plus a flex space that could be a dedicated h...
1420 Greenock Ln.
Conway, SC 29526
Lochaven
Residential
 MLS# 2223926 / Sold
MLS# 2223926 / Sold
The Elle floor plan offers plenty of space with room to grow. Featuring a first floor primary bedroom suite with generous bath, walk-in closet, and...
344 Clear Lake Dr.
Conway, SC 29526
Lochaven
Residential
 MLS# 2414027 / Sold
MLS# 2414027 / Sold
This spacious one level home has everything you are looking for! The large, open concept great room and kitchen makes entertaining a delight. the k...
730 Coquina Dr.
Conway, SC 29526
Lochaven
Residential
 MLS# 2222507 / Sold
MLS# 2222507 / Sold
The Elle floor plan offers plenty of space with room to grow. Featuring a first floor primary bedroom suite with generous bath, walk-in closet, and...
408 Clear Lake Dr.
Conway, SC 29526
Lochaven
Residential
 MLS# 2500176 / Sold
MLS# 2500176 / Sold
The Litchfield is one of our most desirable single-story homes. This 4 bedroom, 2 bath floorplan offers 11 ft. ceilings and a large open living are...
363 Clear Lake Dr.
Conway, SC 29526
Lochaven
Residential
 MLS# 2415061 / Sold
MLS# 2415061 / Sold
Beautiful stone elevation, tall entry door with glass, a split bedroom floorplan, and an open concept kitchen, living, and dining area perfect for ...
134 Sandown Dr.
Conway, SC 29526
Lochaven
Residential
 MLS# 2400168 / Sold
MLS# 2400168 / Sold
The Elle floor plan offers plenty of space with room to grow. Featuring a first floor primary bedroom suite with generous bath, walk-in closet, and...
431 Clear Lake Dr.
Conway, SC 29526
Lochaven
Residential
 MLS# 2509490 / Active
MLS# 2509490 / Active
The Litchfield is one of our most desirable single-story homes. This 4 bedroom, 2 bath floorplan offers 11 ft. ceilings and a large open living are...
Increase +$1,490
331 Clear Lake Dr.
Conway, SC 29526
Lochaven
Residential
 MLS# 2412795 / Sold
MLS# 2412795 / Sold
*Three bedroom, two bath *Quartz countertops in kitchen *Versatile flex room *First floor owner's suite *Tiled shower *Extended back porch *Home is...
379 Clear Lake Dr.
Conway, SC 29526
Lochaven
Residential
 MLS# 2417755 / Sold
MLS# 2417755 / Sold
The Litchfield is one of our most desirable single-story homes. This 4 bedroom, 2 bath floorplan offers 11 ft. ceilings and a large open living are...
1228 Winterburn Dr.
Conway, SC 29526
Lochaven
Residential
 MLS# 2122862 / Sold
MLS# 2122862 / Sold
This spacious two-story home has everything you are looking for! With an open concept great room and kitchen you will have plenty of room to entert...
723 Coquina Dr.
Conway, SC 29526
Lochaven
Residential
 MLS# 2222964 / Sold
MLS# 2222964 / Sold
The Elle floor plan offers plenty of space with room to grow. Featuring a first floor primary bedroom suite with generous bath, walk-in closet, and...
1263 Winterburn Dr.
Conway, SC 29526
Lochaven
Residential
 MLS# 2122993 / Sold
MLS# 2122993 / Sold
This expansive plan offers so many great features! Open concept living room, dining room, and kitchen plus a flex space that could be a dedicated h...
1434 Porchfield Dr.
Conway, SC 29526
Lochaven
Residential
 MLS# 2504073 / Sold
MLS# 2504073 / Sold
The Elle floor plan offers plenty of space with room to grow. Featuring a first floor primary bedroom suite with generous bathroom with a garden tu...
142 Sandown Dr.
Conway, SC 29526
Lochaven
Residential
 MLS# 2400169 / Sold
MLS# 2400169 / Sold
The Elle floor plan offers plenty of space with room to grow. Featuring a first floor primary bedroom suite with generous bath, walk-in closet, and...
320 Clear Lake Dr.
Conway, SC 29526
Lochaven
Residential
 MLS# 2507434 / Active Under Contract
MLS# 2507434 / Active Under Contract
The Elle floor plan offers plenty of space with room to grow. Featuring a first floor primary bedroom suite with generous bathroom featuring a 5' s...
Increase +$1,500
Real Estate Websites by Dynamic IDX, LLC
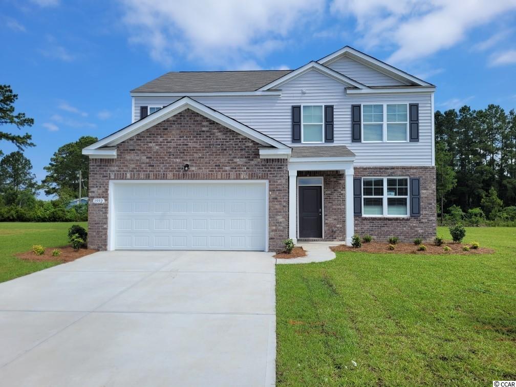
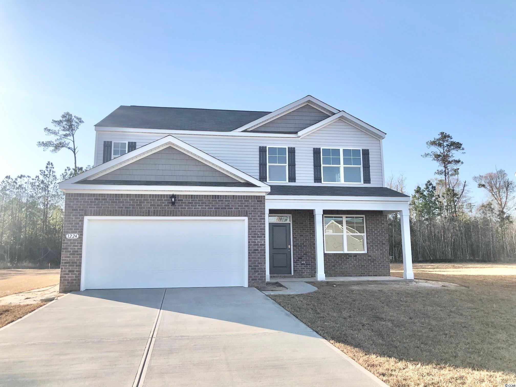
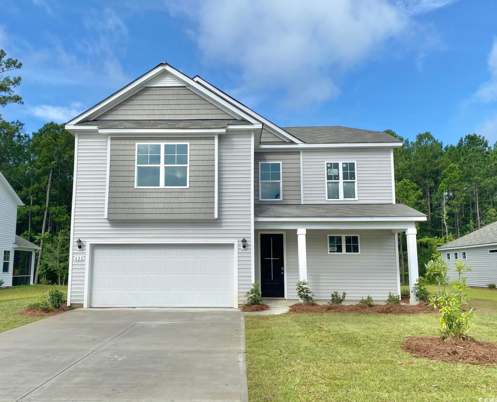
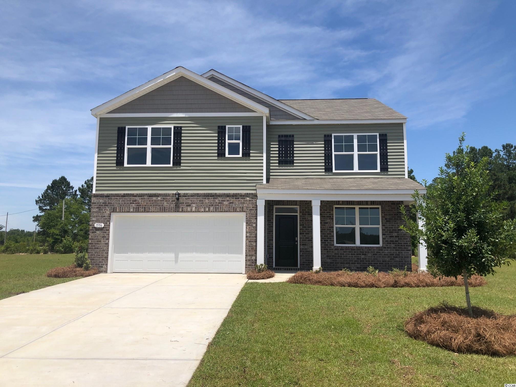
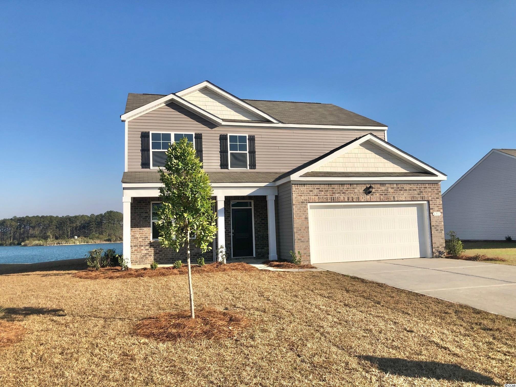
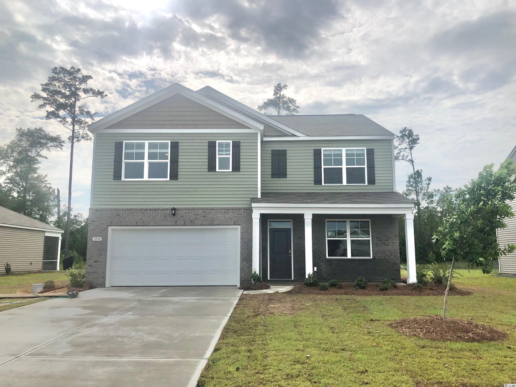
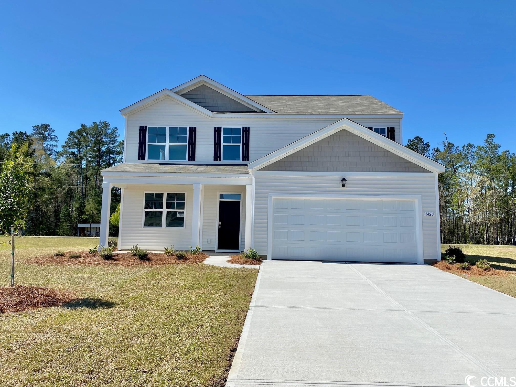
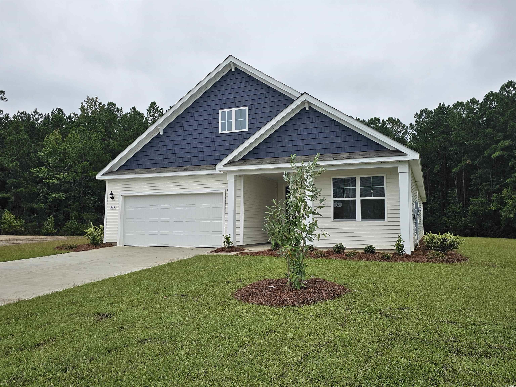
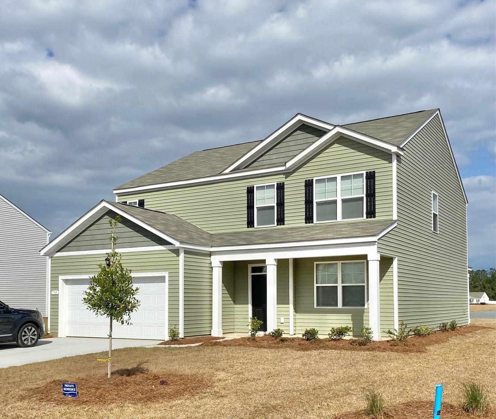
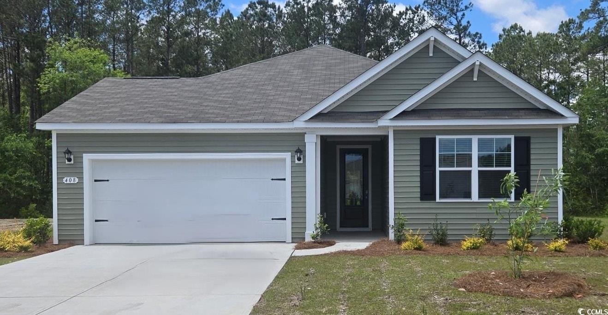
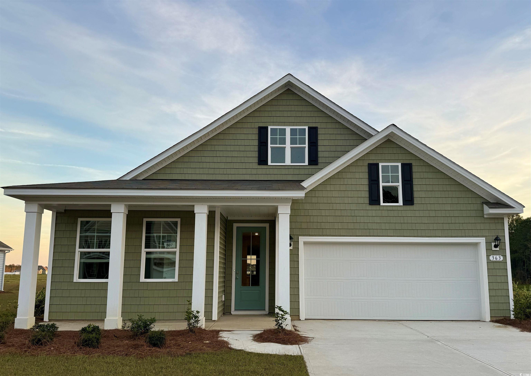

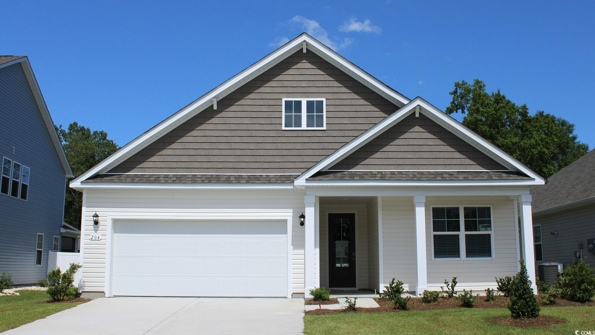
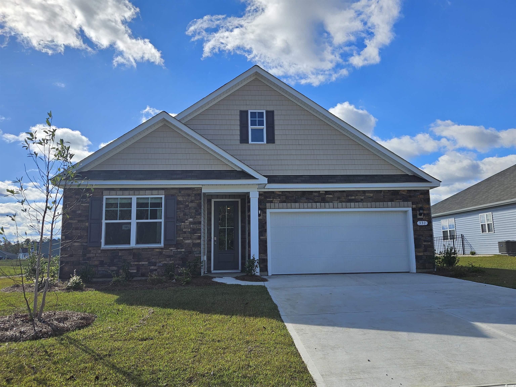
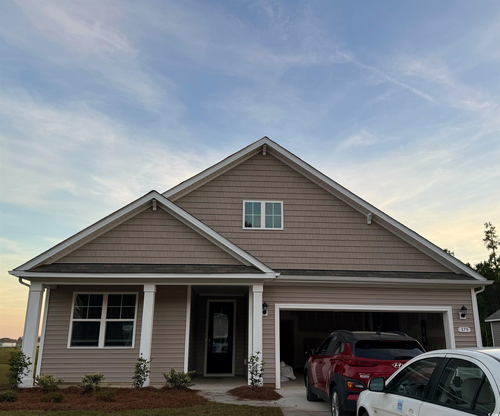
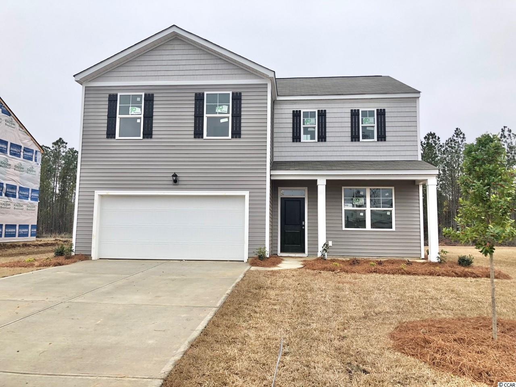
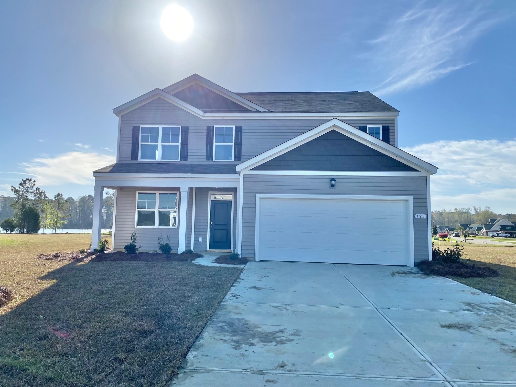
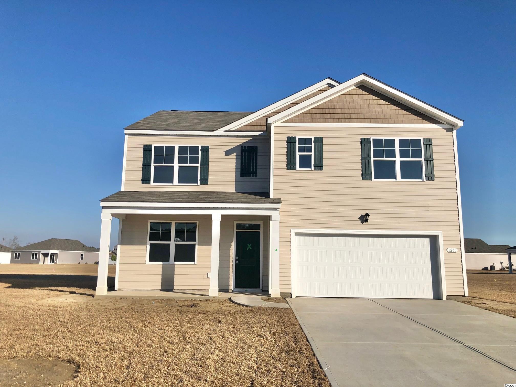


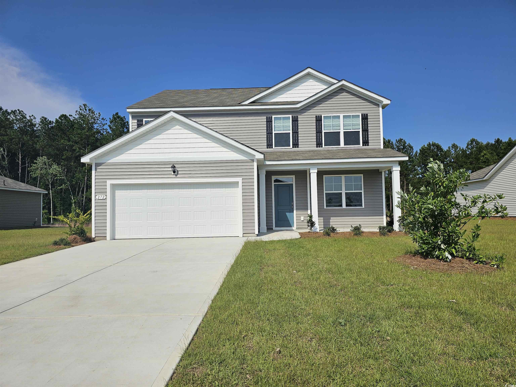
 Provided courtesy of © Copyright 2025 Coastal Carolinas Multiple Listing Service, Inc.®. Information Deemed Reliable but Not Guaranteed. © Copyright 2025 Coastal Carolinas Multiple Listing Service, Inc.® MLS. All rights reserved. Information is provided exclusively for consumers’ personal, non-commercial use, that it may not be used for any purpose other than to identify prospective properties consumers may be interested in purchasing.
Images related to data from the MLS is the sole property of the MLS and not the responsibility of the owner of this website. MLS IDX data last updated on 08-01-2025 10:20 PM EST.
Any images related to data from the MLS is the sole property of the MLS and not the responsibility of the owner of this website.
Provided courtesy of © Copyright 2025 Coastal Carolinas Multiple Listing Service, Inc.®. Information Deemed Reliable but Not Guaranteed. © Copyright 2025 Coastal Carolinas Multiple Listing Service, Inc.® MLS. All rights reserved. Information is provided exclusively for consumers’ personal, non-commercial use, that it may not be used for any purpose other than to identify prospective properties consumers may be interested in purchasing.
Images related to data from the MLS is the sole property of the MLS and not the responsibility of the owner of this website. MLS IDX data last updated on 08-01-2025 10:20 PM EST.
Any images related to data from the MLS is the sole property of the MLS and not the responsibility of the owner of this website.