The current prices for all Real Estate Listings in lochaven - Conway, SC are reflected in the the table below.
| Class | Total Number | Price | Beds | Baths | Age |
|---|---|---|---|---|---|
| Residential | 377 | $303,985 | 3.5 | 2.1 | 2.3 |
1432 Greenock Ln.
Conway, SC 29526
Lochaven
Residential
 MLS# 2223586 / Sold
MLS# 2223586 / Sold
This Aria has it all! Open concept home with a modern design. This floorplan features lots of windows and 9ft. ceilings, allowing natural light to ...
647 Coquina Bay Dr.
Conway, SC 29526
Lochaven
Residential
 MLS# 2006440 / Sold
MLS# 2006440 / Sold
The Booth plan offers a rare opportunity for 3 bedrooms plus a flex room all on a single level. Up entry, you will see French doors leading into th...
315 Clear Lake Dr.
Conway, SC 29526
Lochaven
Residential
 MLS# 2507433 / Sold
MLS# 2507433 / Sold
The Cameron is quickly becoming one of the most popular floor plans. This home offers an open living, dining and kitchen with 4 bedroom, 2 bath on ...
1409 Greenock Ln.
Conway, SC 29526
Lochaven
Residential
 MLS# 2224464 / Sold
MLS# 2224464 / Sold
The Kerry plan is a spacious, one level home perfect for any stage of life. The open concept kitchen, living, and dining area with access to the co...
1435 Greenock Ln.
Conway, SC 29526
Lochaven
Residential
 MLS# 2223588 / Sold
MLS# 2223588 / Sold
The Kerry plan is a spacious, one level home perfect for any stage of life. The open concept kitchen, living, and dining area with access to the co...
1448 Greenock Ln.
Conway, SC 29526
Lochaven
Residential
 MLS# 2222963 / Sold
MLS# 2222963 / Sold
The Kerry plan is a spacious, one level home perfect for any stage of life. The open concept kitchen, living, and dining area with access to the co...
264 Clear Lake Dr.
Conway, SC 29526
Lochaven
Residential
 MLS# 2406799 / Sold
MLS# 2406799 / Sold
*Move In Ready! *Three Bedroom, Two Bath *Granite Countertops in Kitchen *Stainless Appliances *Open Floor Plan *Split bedroom *Covered Back Porch ...
1850 Castlebay Dr.
Conway, SC 29526
Lochaven
Residential
 MLS# 2416149 / Sold
MLS# 2416149 / Sold
The Cameron is quickly becoming one of the most popular floor plans. This home offers an open living, dining and kitchen with 4 bedroom, 2 bath on ...
1500 Springfield Lane
Conway, SC 29526
Lochaven
Residential
 MLS# 2122854 / Sold
MLS# 2122854 / Sold
Easy, low-maintenance living! This is the Macon plan: a nice 3 bedroom, 2 bath ranch. Open floor plan. Wood-look floating floor is a low-maintenanc...
296 Clear Lake Dr.
Conway, SC 29526
Lochaven
Residential
 MLS# 2510760 / Active Under Contract
MLS# 2510760 / Active Under Contract
This thoughtfully designed one level home with a single car garage has everything you need for your beach retreat! With an open concept living room...
Increase +$4,545
138 Sandown Dr.
Conway, SC 29526
Lochaven
Residential
 MLS# 2401270 / Sold
MLS# 2401270 / Sold
The Helena floor plan is the perfect choice for any stage of life, whether you are buying your first home or downsizing. You'll fall in love with t...
687 Coquina Dr.
Conway, SC 29526
Lochaven
Residential
 MLS# 2122831 / Sold
MLS# 2122831 / Sold
Easy, low-maintenance living! This is the Macon plan: a nice 3 bedroom, 2 bath ranch. Open floor plan. Wood-look floating floor is a low-maintenanc...
742 Coquina Bay Dr.
Conway, SC 29526
Lochaven
Residential
 MLS# 2221670 / Sold
MLS# 2221670 / Sold
The Kerry plan is a spacious, one level home perfect for any stage of life. The open concept kitchen, living, and dining area with access to the co...
239 Clear Lake Dr.
Conway, SC 29526
Lochaven
Residential
 MLS# 2025707 / Sold
MLS# 2025707 / Sold
This Alston floorplan on a spacious homesite offers one level living at its best! Open concept layout with a large living room, granite island with...
1500 Springfield Dr.
Conway, SC 29526
Lochaven
Residential
 MLS# 2204939 / Sold
MLS# 2204939 / Sold
Your new Macon has a smart and functional open concept design with great features. Enjoy the freedom of owning a low maintenance, one level home th...
255 Clear Lake Dr.
Conway, SC 29526
Lochaven
Residential
 MLS# 2417735 / Sold
MLS# 2417735 / Sold
Perfectly livable one level home with a beautiful open concept living area for entertaining. The kitchen features an island pantry and stainless ap...
420 Sunforest Way
Conway, SC 29526
Lochaven
Residential
 MLS# 2007775 / Sold
MLS# 2007775 / Sold
This spacious two level home has everything you are looking for! With a large, open concept great room and kitchen you will have plenty of room to ...
1036 Hawks Nest Ln.
Conway, SC 29526
Lochaven
Residential
 MLS# 2020512 / Sold
MLS# 2020512 / Sold
The Kerry plan is a spacious, one level home perfect for any stage of life. The open concept kitchen, living, and dining area with access to the co...
1020 Hawks Nest Ln.
Conway, SC 29526
Lochaven
Residential
 MLS# 2020761 / Sold
MLS# 2020761 / Sold
The Booth plan is a thoughtfully designed home with three great size bedrooms and an additional flex room with French doors. Open concept layout an...
1028 Hawks Nest Ln.
Conway, SC 29526
Lochaven
Residential
 MLS# 2020682 / Sold
MLS# 2020682 / Sold
The Aria floor plan is the perfect choice for any stage of life, whether you are buying your first home or downsizing. This home features an open c...
288 Clear Lake Dr.
Conway, SC 29526
Lochaven
Residential
 MLS# 2406821 / Sold
MLS# 2406821 / Sold
*Move in Ready *Three bedroom, Two bath *Granite Countertops *Stainless Appliances *9Ft Ceilings *Smart Home *Photos are of similar Sullivan floorp...
Real Estate Websites by Dynamic IDX, LLC
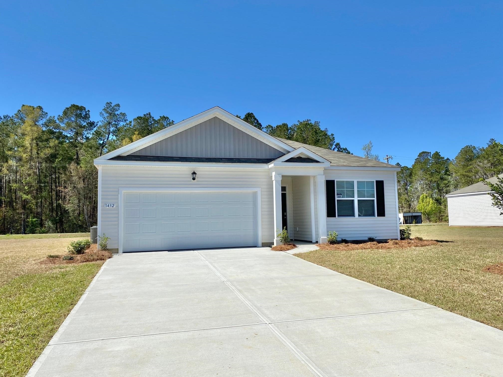
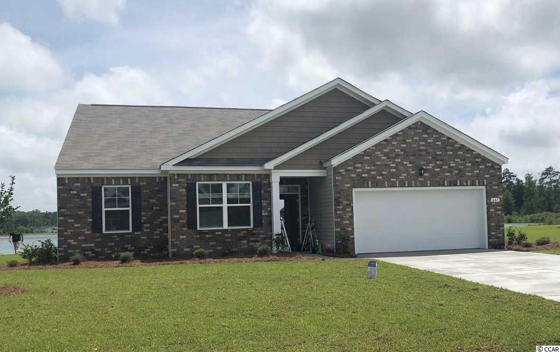
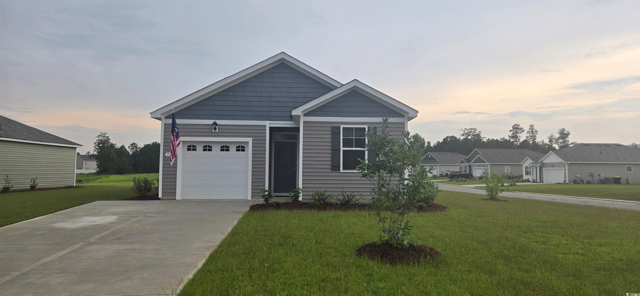
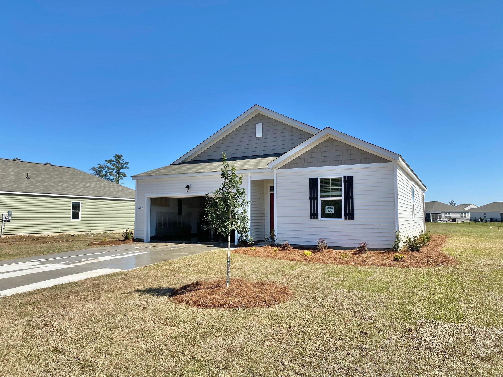
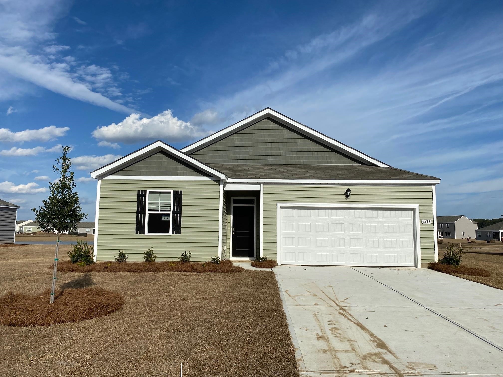
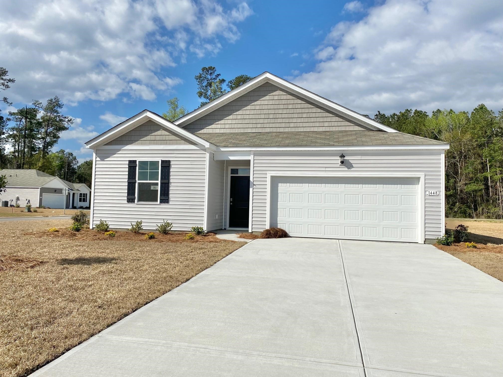

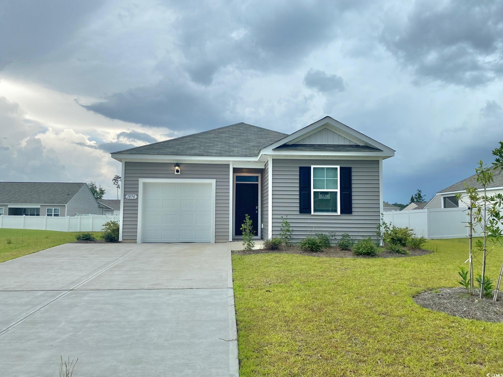
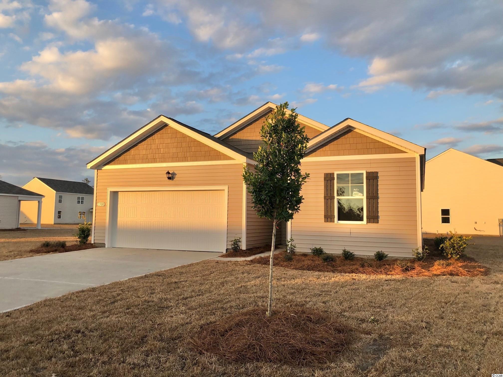
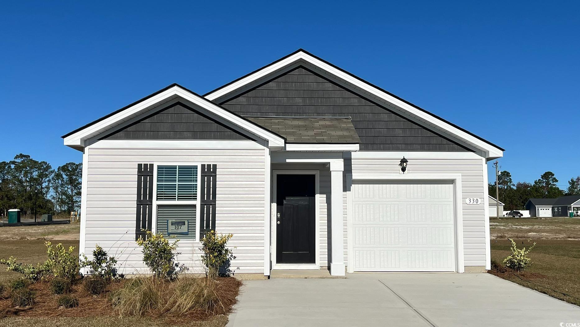

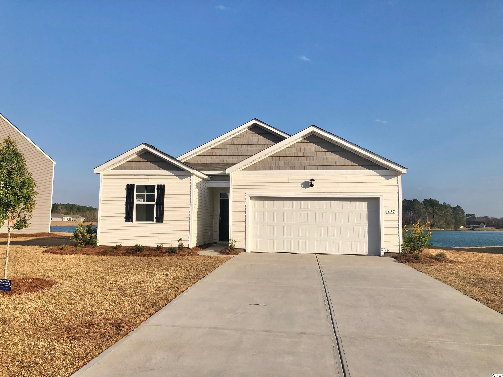
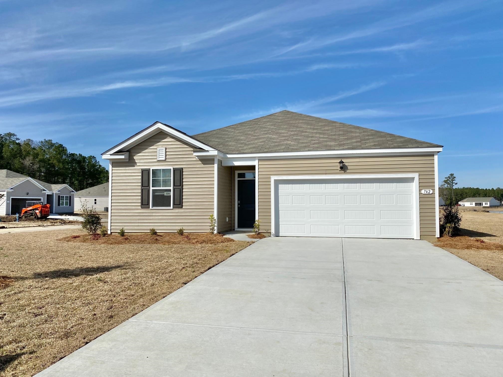
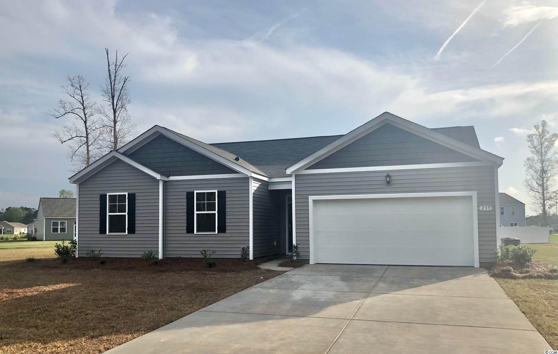
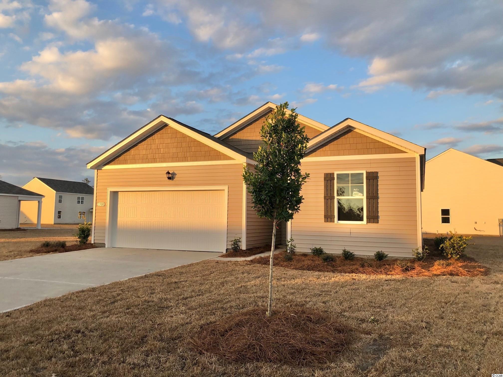
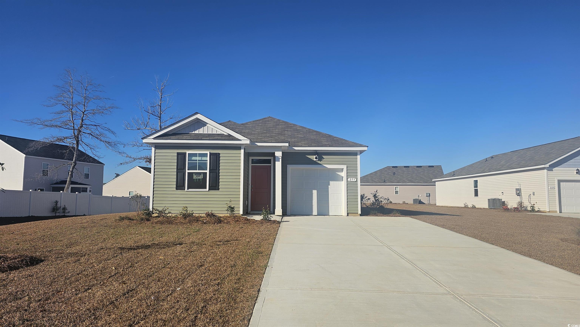
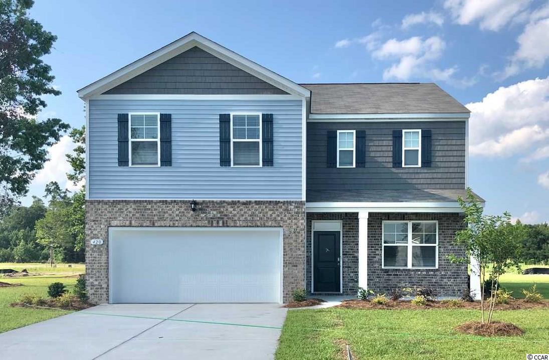
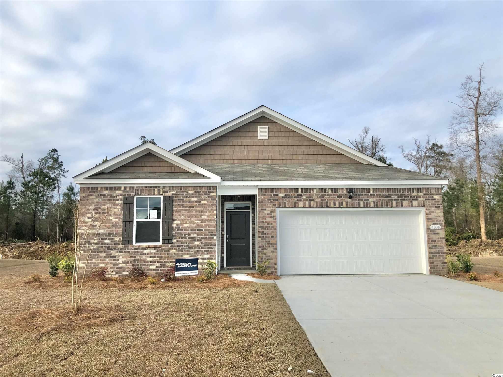
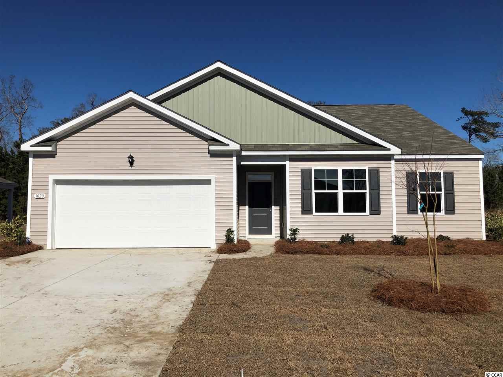
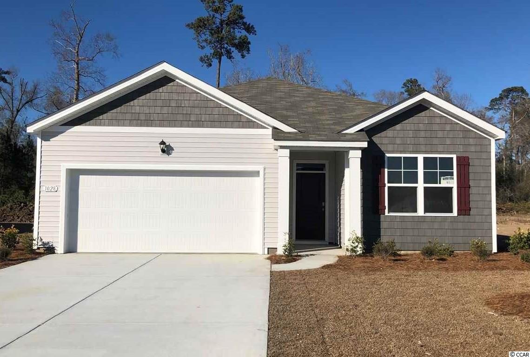
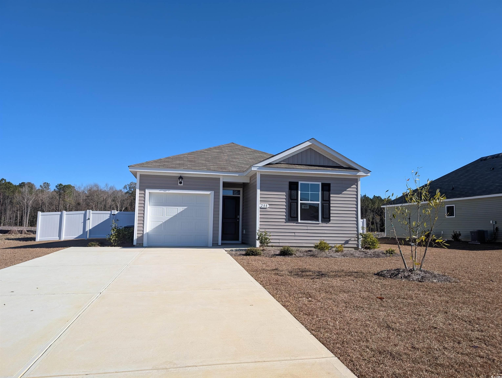
 Provided courtesy of © Copyright 2025 Coastal Carolinas Multiple Listing Service, Inc.®. Information Deemed Reliable but Not Guaranteed. © Copyright 2025 Coastal Carolinas Multiple Listing Service, Inc.® MLS. All rights reserved. Information is provided exclusively for consumers’ personal, non-commercial use, that it may not be used for any purpose other than to identify prospective properties consumers may be interested in purchasing.
Images related to data from the MLS is the sole property of the MLS and not the responsibility of the owner of this website. MLS IDX data last updated on 08-06-2025 11:15 AM EST.
Any images related to data from the MLS is the sole property of the MLS and not the responsibility of the owner of this website.
Provided courtesy of © Copyright 2025 Coastal Carolinas Multiple Listing Service, Inc.®. Information Deemed Reliable but Not Guaranteed. © Copyright 2025 Coastal Carolinas Multiple Listing Service, Inc.® MLS. All rights reserved. Information is provided exclusively for consumers’ personal, non-commercial use, that it may not be used for any purpose other than to identify prospective properties consumers may be interested in purchasing.
Images related to data from the MLS is the sole property of the MLS and not the responsibility of the owner of this website. MLS IDX data last updated on 08-06-2025 11:15 AM EST.
Any images related to data from the MLS is the sole property of the MLS and not the responsibility of the owner of this website.