Myrtle Beach, SC 29588
- 5Beds
- 3Full Baths
- 1Half Baths
- 2,700SqFt
- 2001Year Built
- 1.07Acres
- MLS# 2519055
- Residential
- Detached
- Active
- Approx Time on Market1 day
- AreaMyrtle Beach Area--South of 501 Between West Ferry & Burcale
- CountyHorry
- Subdivision Hunters Ridge
Overview
2,700 square foot, 5 Bedroom, 3 1/2 bath, ALL ONE LEVEL, custom built, all brick home situated on just over a 1 ACRE lot. Surrounded by mature trees on both sides of the property as well as a conservation area in the back yard adding to your beauty and privacy while also supporting local wildlife and contributing to a healthier environment. Whether you want to entertain or simply enjoy life on the daily, this 1 acre lot with its INGROUND FIBERGLASS SWIMMING POOL and covered patio give you a blank canvas to create your very own resort style escape, and live the dream just a few steps out of your back door. Why visit Myrtle Beach when you can make this your permanent home and be on permanent vacation? Maybe you want to build a massive man cave, she shed, or an apartment for your mother-in-law or adult child? Did I mention that this home is located in the very desirable, established, ""The Plantation"" section of Hunters Ridge Plantation? Looking for great schools? This home is zoned for the Award Winning Forestbrook School District! Forestbrook Elementary School is just outside the neighborhood, only 1.2 miles away & Forestbrook Middle School 1.6 miles. Enjoy LOW HOA fees. Tired of parking being a problem? No more playing musical cars.....Say hello to a beautiful horseshoe driveway with additional parking pad located on the side of the home which easily fits 12 CARS AND there is a side load attached 2 car garage. RV? BOAT? Big Boy/Girl Toys? Ample space to park them all in the backyard behind your privacy fence. Chefs Dream KITCHEN with granite countertops, walk in pantry and large work island with its own stainless-steel sink and garbage disposal. This home has been freshly painted in the living areas, has an open floor plan with large windows, beautiful transoms and keyless entry to the front door. Tile, Knotty Pine Hardwood and Laminate flooring throughout the home. This home has a SPLIT LEVEL FLOOR PLAN allowing owner privacy on one side of the home with the PRIMARY BEDROOM having a beautiful tray ceiling and overlooks the pool & backyard with the convenience of a private door to the backyard patio. PRIMARY BATHROOM has 2 large walk-in closets, linen closet, whirlpool tub and separate stand-up shower. There are 3 BEDROOMS on the other side of the home, 2 of which share a Jack & Jill bathroom while the 3rd bedroom has its own private full bathroom with stand-up shower and private door to the backyard of the home. Just inside the front door to the left you will find a room that is currently being used as an OFFICE but can serve as a 5TH BEDROOM/FLEX SPACE. The FAMILY ROOM has a cozy, unique, gas fireplace and is open to the Kitchen as well as overlooks the pool and backyard which can be accessed from the family room through the double glass doors. If you are the type that likes to socialize but prefers to do that at someone elses place, Hunters Ridge Swim Club, a community pool with a covered picnic area and restrooms is less than 1 block away and is available for the exclusive use of ""The Plantation"" residents only. The seller is offering a 1 year, 2-10 home warranty to the buyer. Located about 7.5 miles from the Atlantic Ocean and all the food, fun, and entertainment, the Myrtle Beach Grand Strand Coastline has to offer. More importantly, the DG is only 2 miles away! This home is centrally located between HWY 501 and 544 and is about 4 miles to SC Hwy 31 (Hwy 31 is a 28-mile, 6 lane, limited-access highway that parallels the Intracoastal Waterway around Myrtle Beach). Only 3 miles to the nearest hospital and plenty of nearby medical facilities to choose from. About 7.6 miles to the Myrtle Beach International Airport. Only a 2 1/2-hour drive to beautiful, Historic Charleston, SC making day trips a breeze.
Agriculture / Farm
Grazing Permits Blm: ,No,
Horse: No
Grazing Permits Forest Service: ,No,
Grazing Permits Private: ,No,
Irrigation Water Rights: ,No,
Farm Credit Service Incl: ,No,
Crops Included: ,No,
Association Fees / Info
Hoa Frequency: Monthly
Hoa Fees: 72
Hoa: Yes
Hoa Includes: CommonAreas, Pools
Community Features: Pool
Bathroom Info
Total Baths: 4.00
Halfbaths: 1
Fullbaths: 3
Room Dimensions
Bedroom1: Yes
Bedroom2: Yes
Bedroom3: Yes
DiningRoom: Yes
GreatRoom: Yes
Kitchen: Yes
LivingRoom: Yes
PrimaryBedroom: Yes
Room Level
Bedroom1: First
Bedroom2: First
Bedroom3: First
PrimaryBedroom: First
Room Features
DiningRoom: TrayCeilings, SeparateFormalDiningRoom
FamilyRoom: CeilingFans, Fireplace
Kitchen: BreakfastBar, BreakfastArea, KitchenExhaustFan, KitchenIsland, Pantry, StainlessSteelAppliances
LivingRoom: CeilingFans
Other: BedroomOnMainLevel, EntranceFoyer, Library, UtilityRoom
Bedroom Info
Beds: 5
Building Info
New Construction: No
Num Stories: 1
Levels: One
Year Built: 2001
Mobile Home Remains: ,No,
Zoning: CFA
Style: Ranch
Construction Materials: BrickVeneer
Buyer Compensation
Exterior Features
Spa: No
Patio and Porch Features: RearPorch, FrontPorch, Patio
Pool Features: Community, InGround, OutdoorPool, Private
Foundation: Slab
Exterior Features: Fence, Pool, Porch, Patio
Financial
Lease Renewal Option: ,No,
Garage / Parking
Parking Capacity: 12
Garage: Yes
Carport: No
Parking Type: Attached, TwoCarGarage, Boat, Garage, RvAccessParking
Open Parking: No
Attached Garage: Yes
Garage Spaces: 2
Green / Env Info
Green Energy Efficient: Doors, Windows
Interior Features
Floor Cover: Laminate, Tile, Wood
Door Features: InsulatedDoors
Fireplace: Yes
Laundry Features: WasherHookup
Furnished: Unfurnished
Interior Features: Attic, Fireplace, PullDownAtticStairs, PermanentAtticStairs, SplitBedrooms, BreakfastBar, BedroomOnMainLevel, BreakfastArea, EntranceFoyer, KitchenIsland, StainlessSteelAppliances
Appliances: Cooktop, Dishwasher, Disposal, Microwave, Range, RangeHood
Lot Info
Lease Considered: ,No,
Lease Assignable: ,No,
Acres: 1.07
Land Lease: No
Lot Description: OutsideCityLimits
Misc
Pool Private: Yes
Offer Compensation
Other School Info
Property Info
County: Horry
View: No
Senior Community: No
Stipulation of Sale: None
Habitable Residence: ,No,
Property Sub Type Additional: Detached
Property Attached: No
Security Features: SmokeDetectors
Rent Control: No
Construction: Resale
Room Info
Basement: ,No,
Sold Info
Sqft Info
Building Sqft: 3089
Living Area Source: PublicRecords
Sqft: 2700
Tax Info
Unit Info
Utilities / Hvac
Heating: Central, Electric
Cooling: CentralAir
Electric On Property: No
Cooling: Yes
Heating: Yes
Waterfront / Water
Waterfront: No
Schools
Elem: Forestbrook Elementary School
Middle: Forestbrook Middle School
High: Socastee High School
Directions
DO NOT FOLLOW GPS ....it will take you to a gated entrance.....From HWY 501 turn onto Forestbrook Rd, about 3 miles turn RIGHT onto PANTHERS PKWY(just past DG &Holy Lamb Lutheran Church on left) OR...From 544 take Forestbrook Rd, LEFT onto PANTHERS PKWY (past Foursquare Brazilian Church on right), 0.8 mile (passing Forestbrook Elementary) turn RIGHT at the stop sign onto HUNTERS TRAIL, 0.8 mile and 2425 Hunters Trail will be on your right. It is the 6th house on the right after you enter ""The Plantation"" section of Hunters Ridge PlantationCourtesy of Realty One Group Dockside Cnwy
Real Estate Websites by Dynamic IDX, LLC
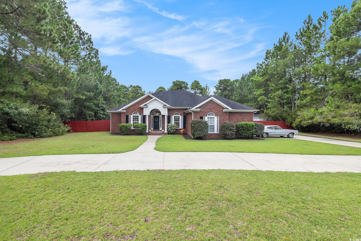
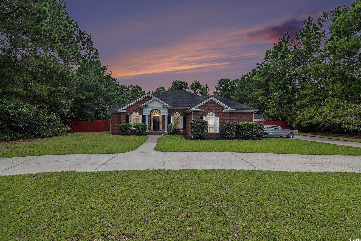
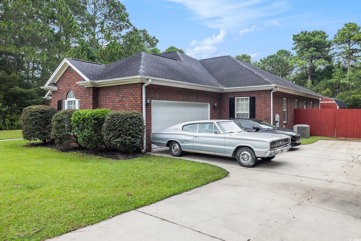
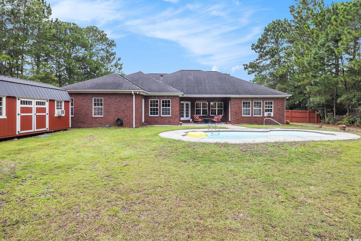
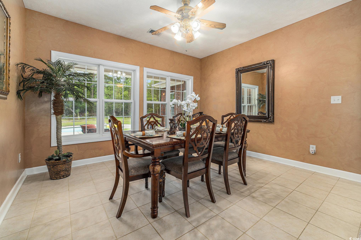
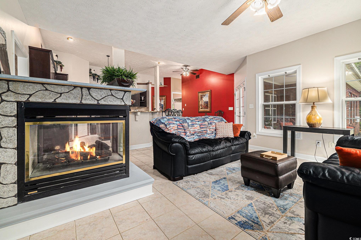
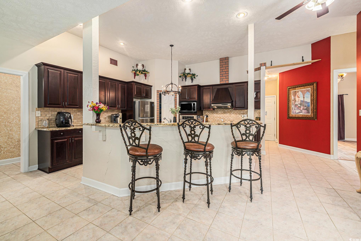
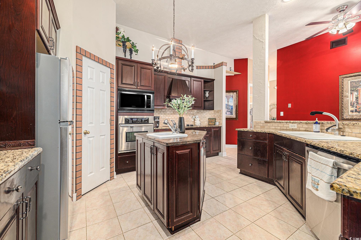
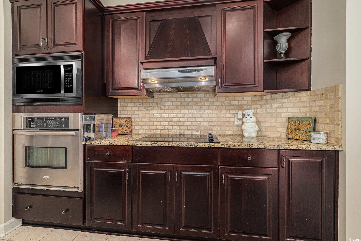
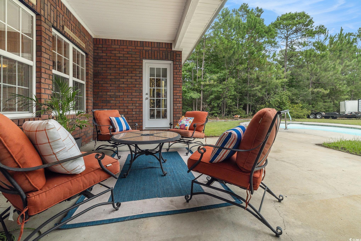
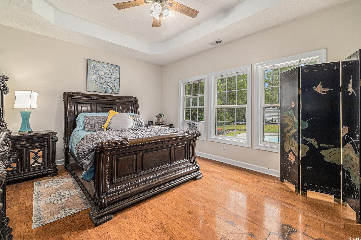
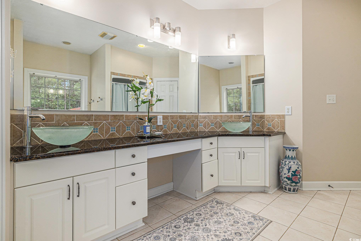
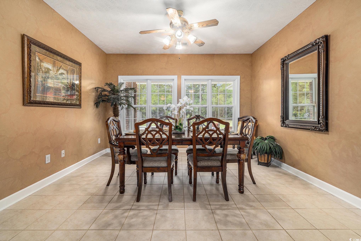
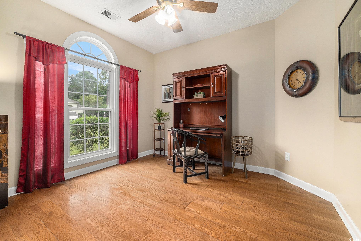
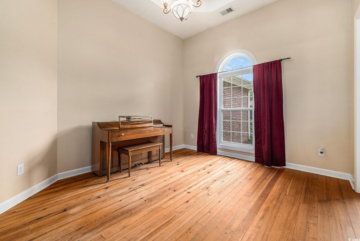
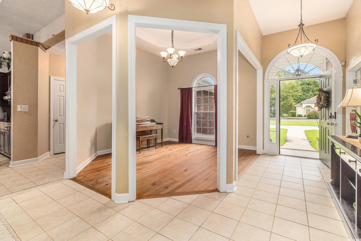
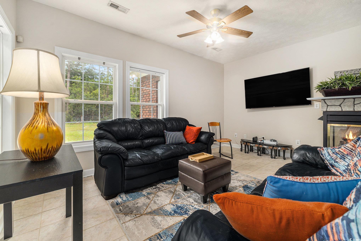
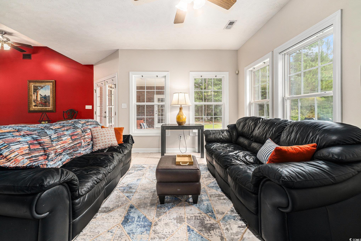
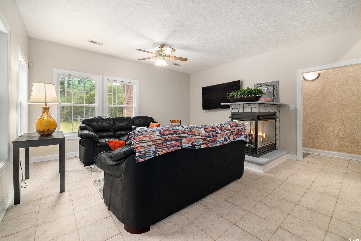
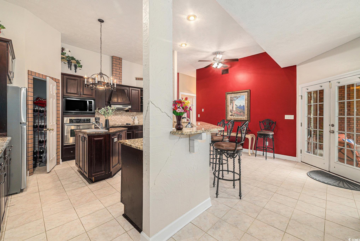
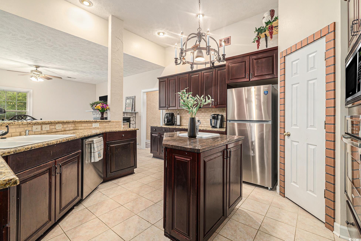
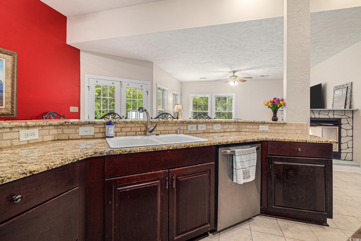
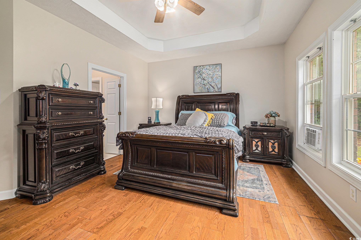
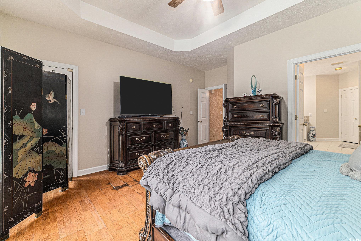
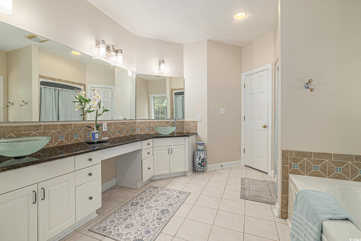
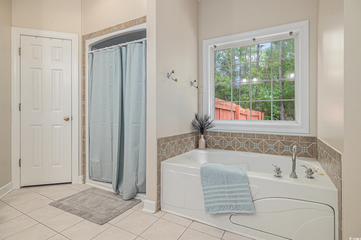
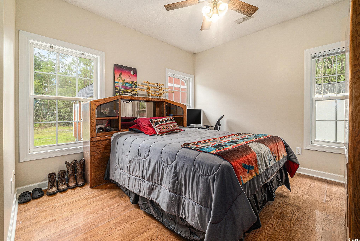
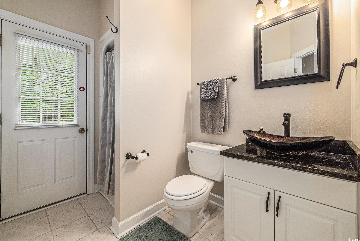
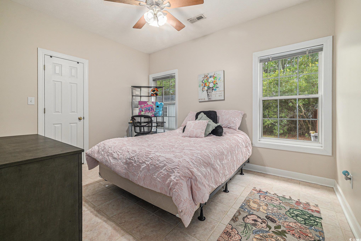
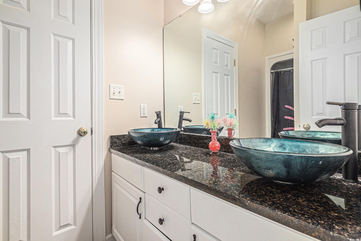
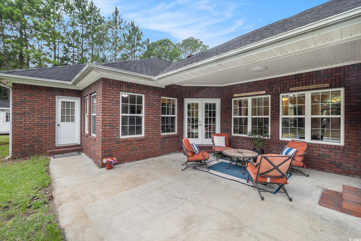
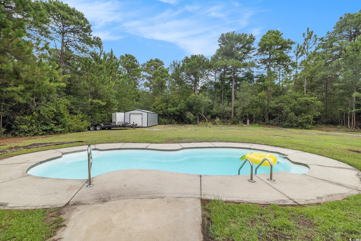
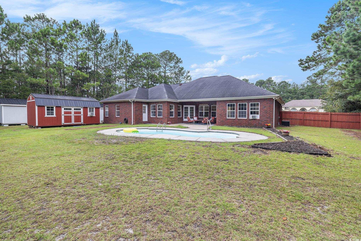
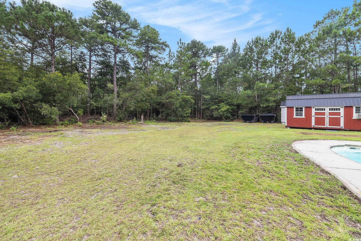
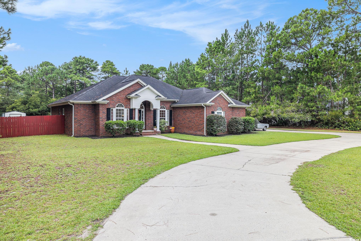
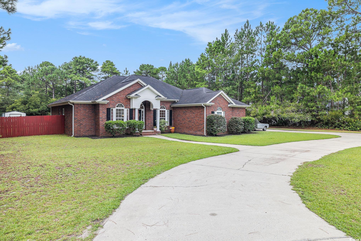
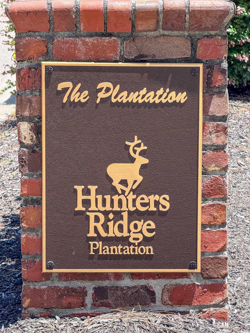
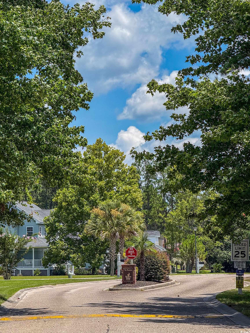
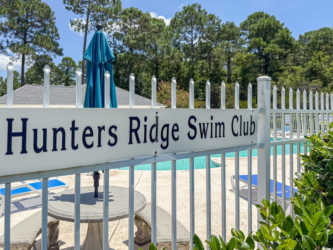
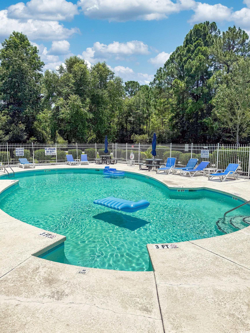
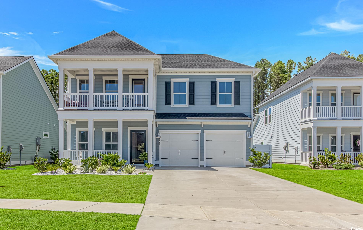
 MLS# 2518311
MLS# 2518311 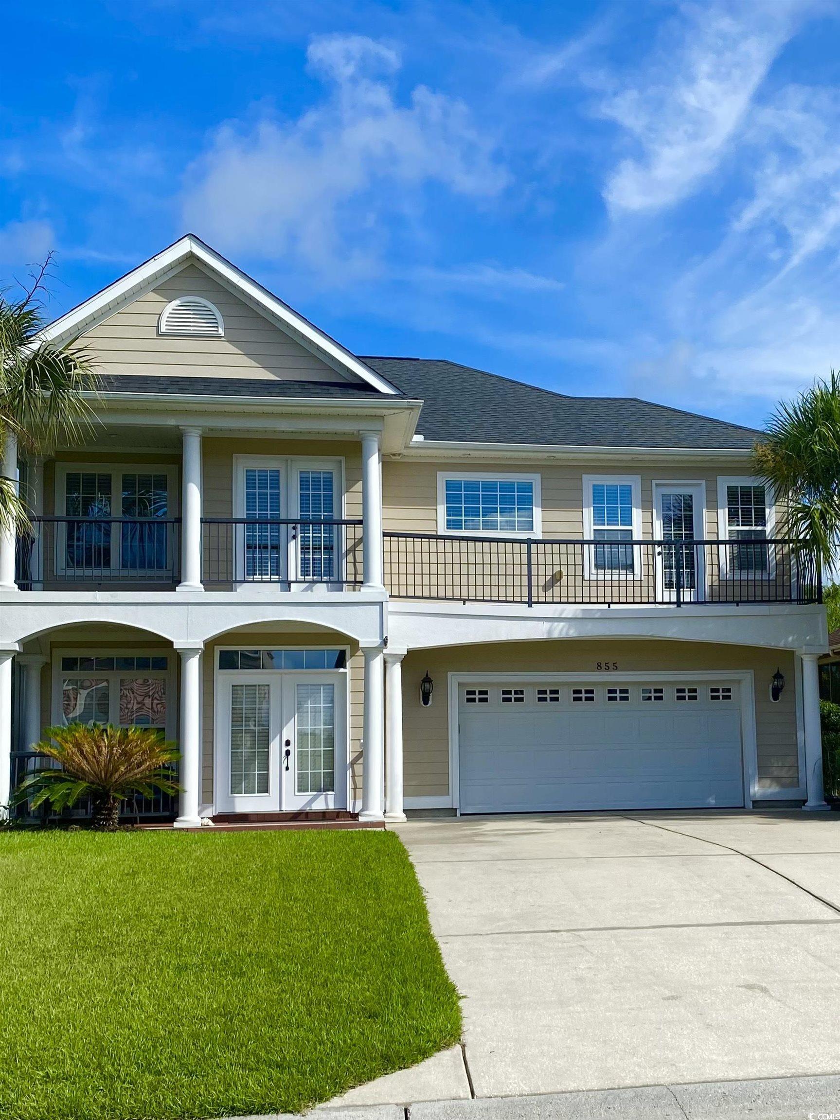
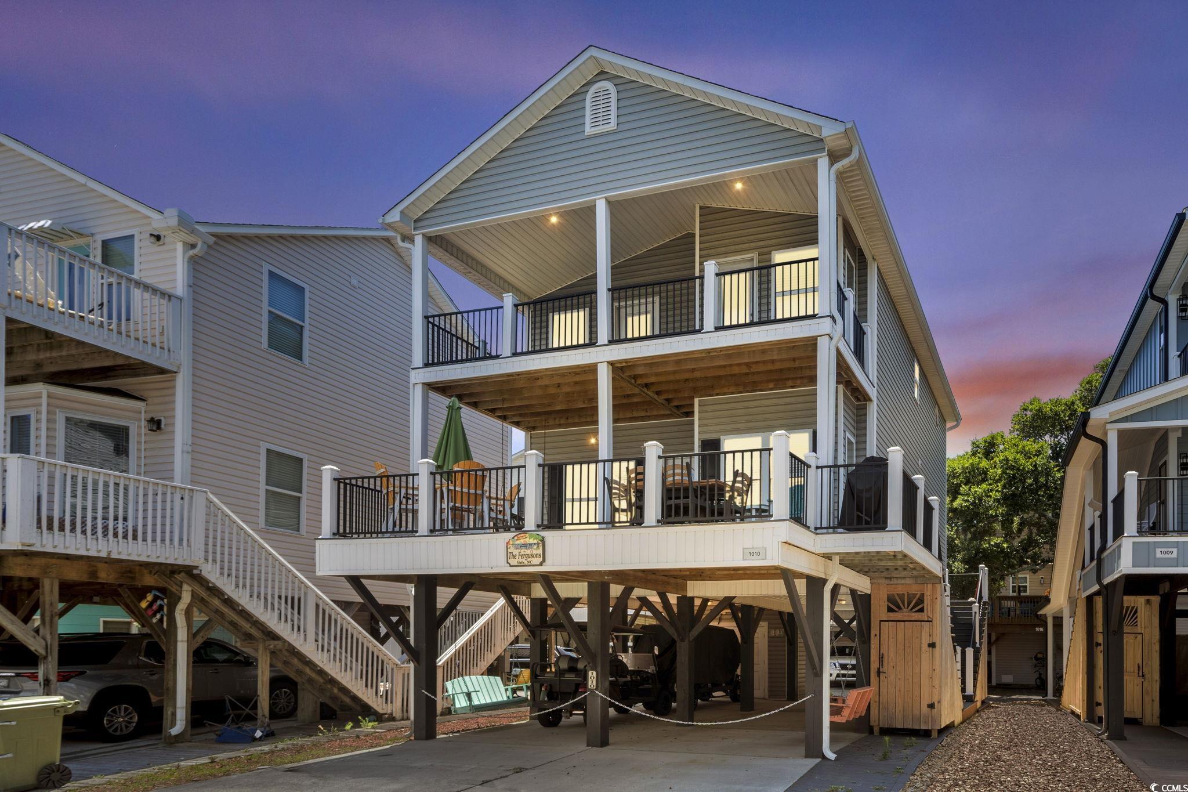
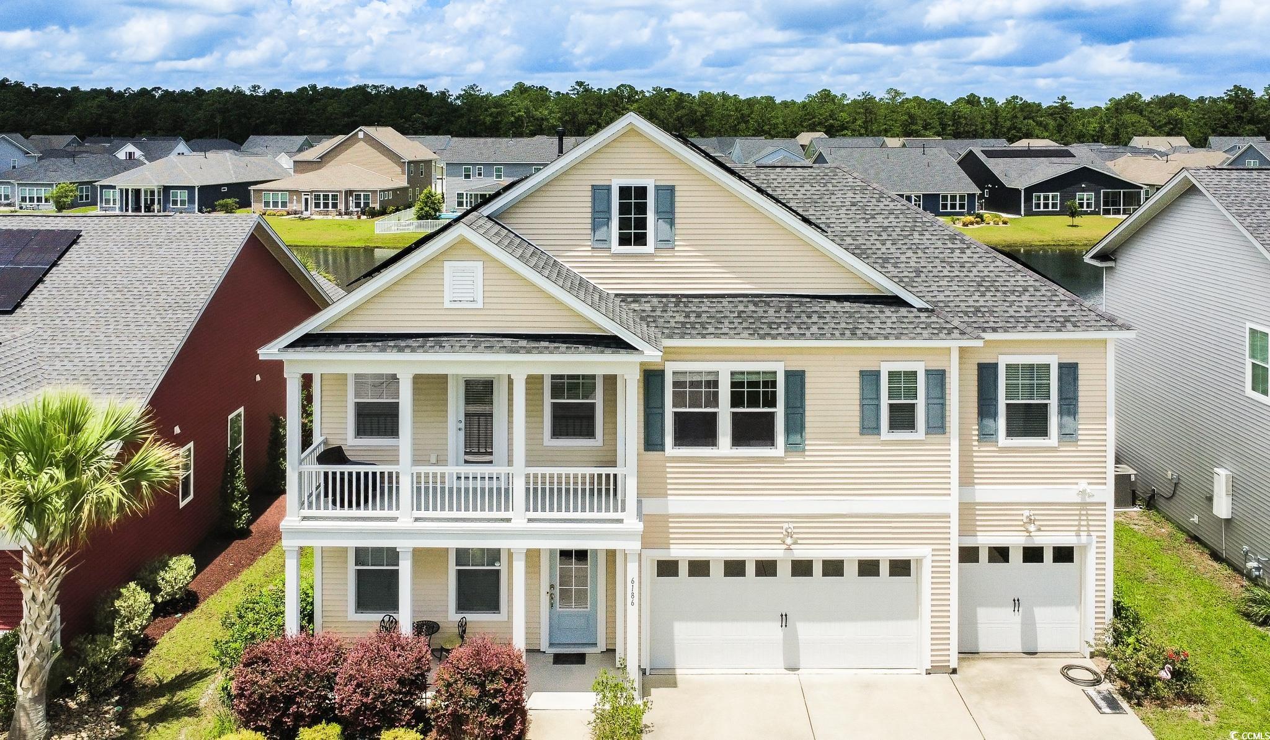
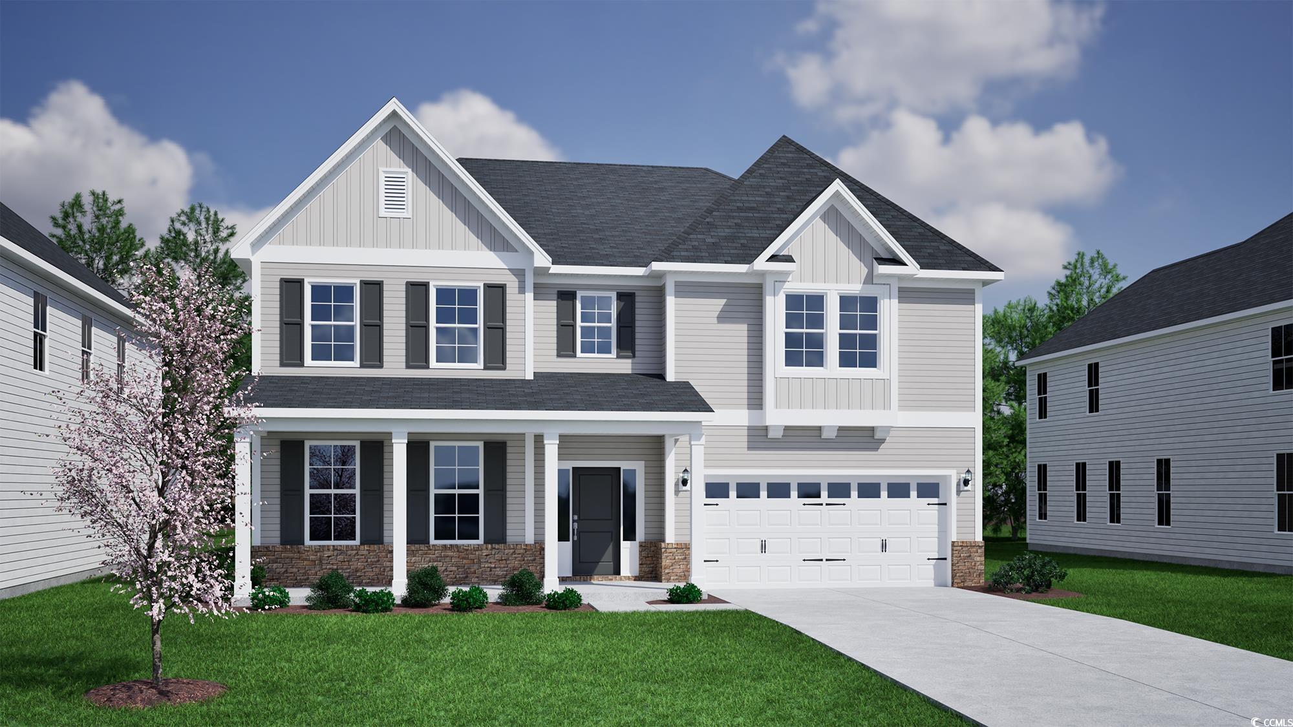
 Provided courtesy of © Copyright 2025 Coastal Carolinas Multiple Listing Service, Inc.®. Information Deemed Reliable but Not Guaranteed. © Copyright 2025 Coastal Carolinas Multiple Listing Service, Inc.® MLS. All rights reserved. Information is provided exclusively for consumers’ personal, non-commercial use, that it may not be used for any purpose other than to identify prospective properties consumers may be interested in purchasing.
Images related to data from the MLS is the sole property of the MLS and not the responsibility of the owner of this website. MLS IDX data last updated on 08-07-2025 6:39 AM EST.
Any images related to data from the MLS is the sole property of the MLS and not the responsibility of the owner of this website.
Provided courtesy of © Copyright 2025 Coastal Carolinas Multiple Listing Service, Inc.®. Information Deemed Reliable but Not Guaranteed. © Copyright 2025 Coastal Carolinas Multiple Listing Service, Inc.® MLS. All rights reserved. Information is provided exclusively for consumers’ personal, non-commercial use, that it may not be used for any purpose other than to identify prospective properties consumers may be interested in purchasing.
Images related to data from the MLS is the sole property of the MLS and not the responsibility of the owner of this website. MLS IDX data last updated on 08-07-2025 6:39 AM EST.
Any images related to data from the MLS is the sole property of the MLS and not the responsibility of the owner of this website.