Conway, SC 29526
- 4Beds
- 2Full Baths
- N/AHalf Baths
- 1,938SqFt
- 2014Year Built
- 0.00Acres
- MLS# 2518424
- Residential
- ManufacturedHome
- Active
- Approx Time on Market8 days
- AreaConway To Myrtle Beach Area--Between 90 & Waterway Redhill/grande Dunes
- CountyHorry
- Subdivision Conway Plantation
Overview
WELCOME TO 911 OLD MAGNOLIA DRIVE! Spacious and inviting, this large four-bedroom, two-bath home is located in a quiet, well-maintained community with great amenitiesand even more on the way! Ask your agent for details. From the moment you arrive, youll feel at home. A large screened-in front porch provides the perfect place to enjoy your morning coffee or unwind in the evening. Inside, the home features a formal living area that flows into an open kitchen with a center island/bar, a separate formal dining area with an LP gas fireplace, and an additional space off the kitchen that can be used as a breakfast nookan ideal setup for both casual mornings and evening entertaining. The kitchen is equipped with an LP gas range, side-by-side refrigerator, and dishwasher, with the island helping define the open-concept layout. The primary bedroom is an impressive 18' x 12.8', complete with a luxurious ensuite bathroom featuring double sinks, a custom-tiled walk-in shower, and a large walk-in closet. On the opposite side of the home, three additional bedrooms share a spacious second bathroom. One of these, a flexible third bedroom measuring 18.3' x 12.8', was previously used as a bonus room and features a private side-door entranceperfect for guests, a home office, or studio. Generous closet space can be found throughout the home. Conway Plantation is a leased-land community offering on-site management, a community pool, and exciting new amenities coming soon. Conveniently located just minutes from CMC Medical Center, Coastal Carolina University, and a short drive to historic downtown Conwayplus, you're only 20 minutes from the beaches and attractions of the Grand Strand!
Agriculture / Farm
Grazing Permits Blm: ,No,
Horse: No
Grazing Permits Forest Service: ,No,
Grazing Permits Private: ,No,
Irrigation Water Rights: ,No,
Farm Credit Service Incl: ,No,
Crops Included: ,No,
Association Fees / Info
Hoa Frequency: Monthly
Hoa: No
Community Features: Pool
Assoc Amenities: PetRestrictions
Bathroom Info
Total Baths: 2.00
Fullbaths: 2
Room Features
DiningRoom: SeparateFormalDiningRoom
Kitchen: BreakfastArea, KitchenExhaustFan, KitchenIsland, Pantry
LivingRoom: CeilingFans
Other: BedroomOnMainLevel
Bedroom Info
Beds: 4
Building Info
New Construction: No
Levels: One
Year Built: 2014
Mobile Home Remains: ,No,
Zoning: MHP
Style: MobileHome
Construction Materials: VinylSiding
Builders Name: ScotBilt
Buyer Compensation
Exterior Features
Spa: No
Patio and Porch Features: Deck, FrontPorch, Porch, Screened
Pool Features: Community, Indoor
Foundation: Crawlspace
Exterior Features: Deck
Financial
Lease Renewal Option: ,No,
Garage / Parking
Parking Capacity: 2
Garage: No
Carport: No
Parking Type: Driveway
Open Parking: No
Attached Garage: No
Green / Env Info
Green Energy Efficient: Doors, Windows
Interior Features
Floor Cover: Carpet, Laminate, Vinyl
Door Features: InsulatedDoors, StormDoors
Fireplace: Yes
Laundry Features: WasherHookup
Furnished: Unfurnished
Interior Features: Fireplace, SplitBedrooms, BedroomOnMainLevel, BreakfastArea, KitchenIsland
Appliances: Dishwasher, Microwave, Range, Refrigerator, RangeHood, Dryer, Washer
Lot Info
Lease Considered: ,No,
Lease Assignable: ,No,
Acres: 0.00
Land Lease: Yes
Lot Description: OutsideCityLimits
Misc
Pool Private: No
Pets Allowed: OwnerOnly, Yes
Body Type: DoubleWide
Offer Compensation
Other School Info
Property Info
County: Horry
View: No
Senior Community: No
Stipulation of Sale: None
Habitable Residence: ,No,
Property Sub Type Additional: ManufacturedHome,MobileHome
Property Attached: No
Security Features: SmokeDetectors
Disclosures: CovenantsRestrictionsDisclosure,SellerDisclosure
Rent Control: No
Construction: Resale
Room Info
Basement: ,No,
Basement: CrawlSpace
Sold Info
Sqft Info
Building Sqft: 2166
Living Area Source: Estimated
Sqft: 1938
Tax Info
Unit Info
Utilities / Hvac
Heating: Central, Electric
Cooling: CentralAir
Electric On Property: No
Cooling: Yes
Utilities Available: ElectricityAvailable, SewerAvailable, WaterAvailable
Heating: Yes
Water Source: Public
Waterfront / Water
Waterfront: No
Directions
From E. Cox Ferry Rd., turn onto Conway Plantation Dr. Then take the first right onto Old Magnolia Drive. The home will be on the left side of the street with a sign on the property.Courtesy of Cb Sea Coast Advantage Cf - Office: 843-903-4400
Real Estate Websites by Dynamic IDX, LLC
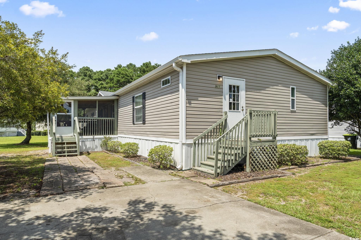
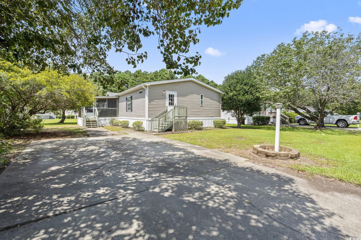
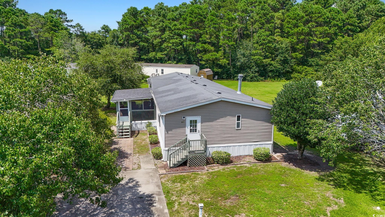
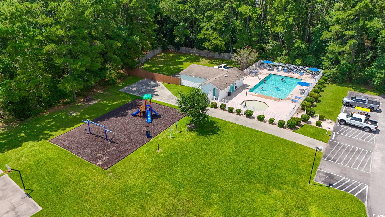
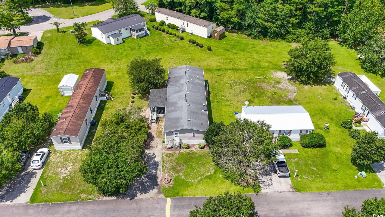
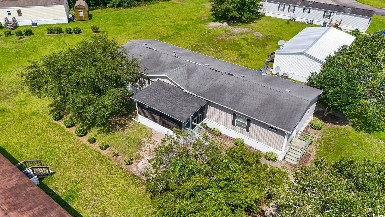
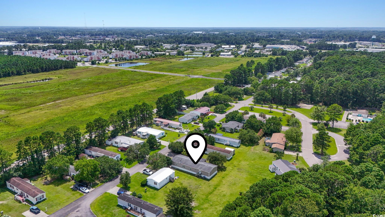
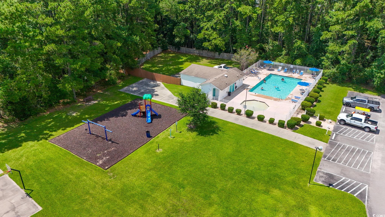
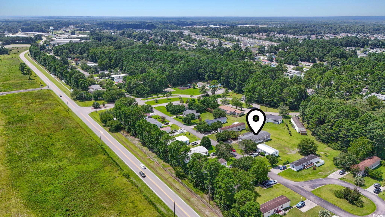
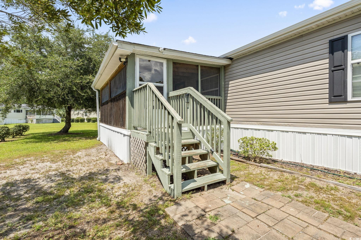
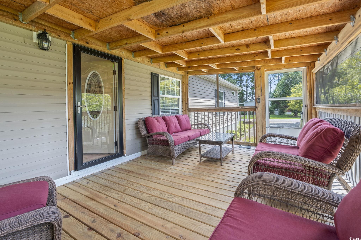
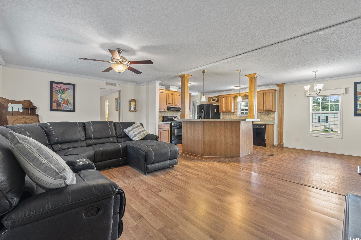
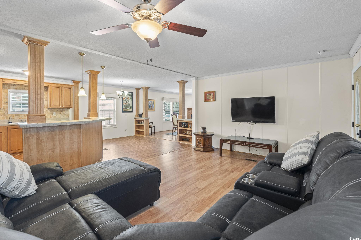
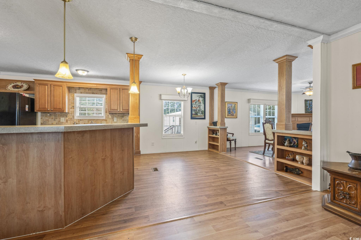
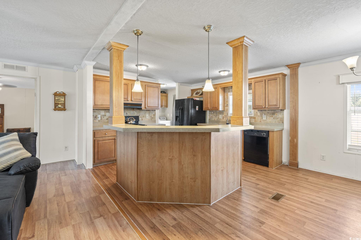
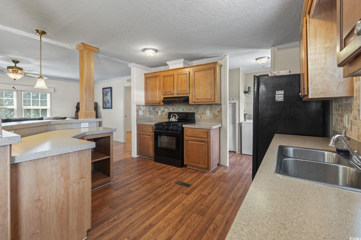
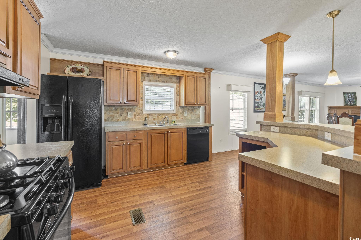
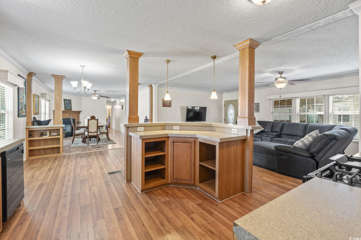
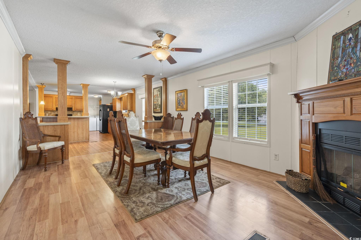
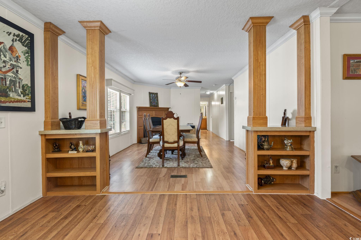
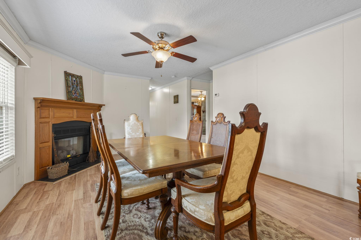
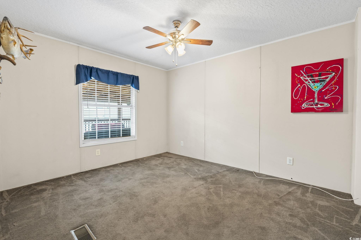
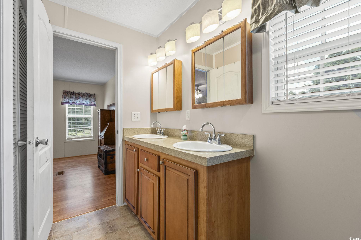
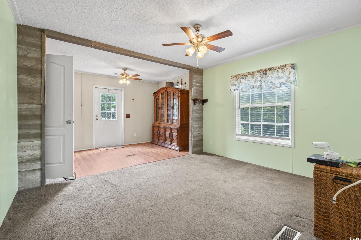
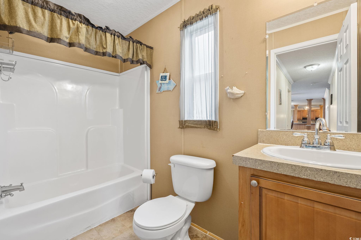
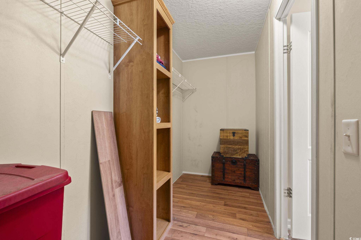
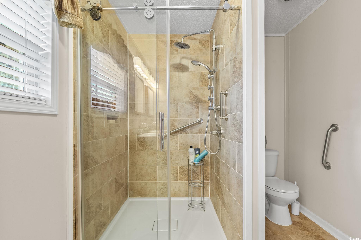
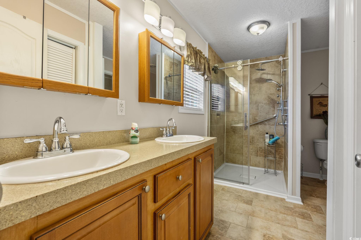
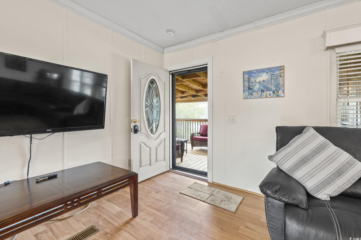
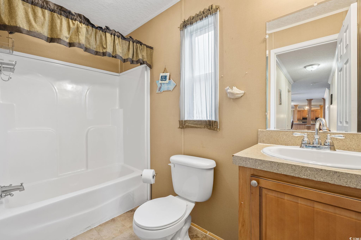
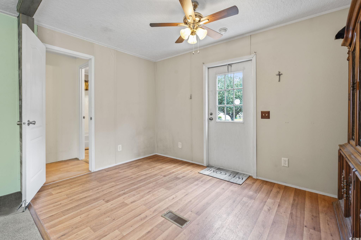
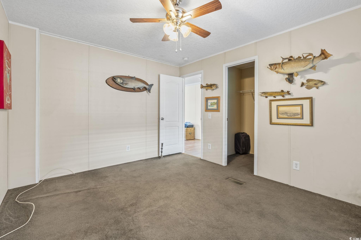
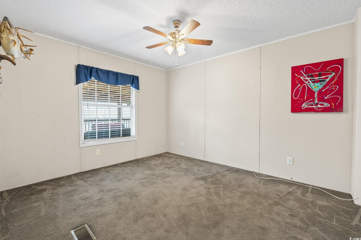
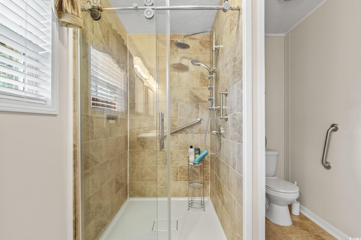
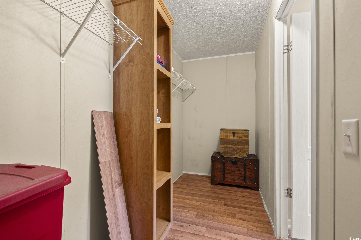
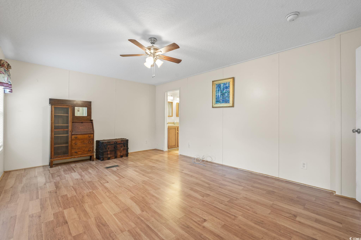
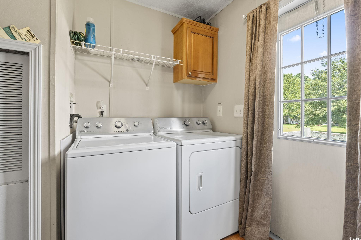
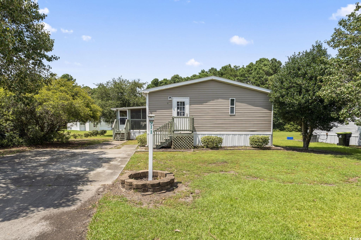
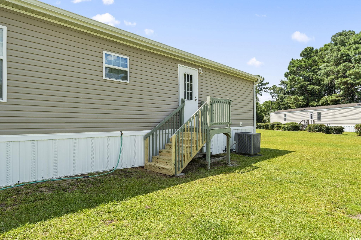
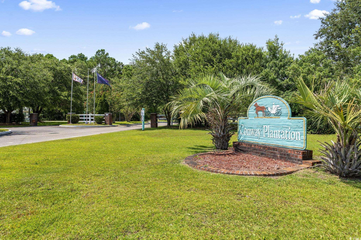
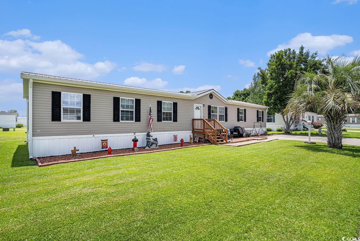
 MLS# 2515919
MLS# 2515919 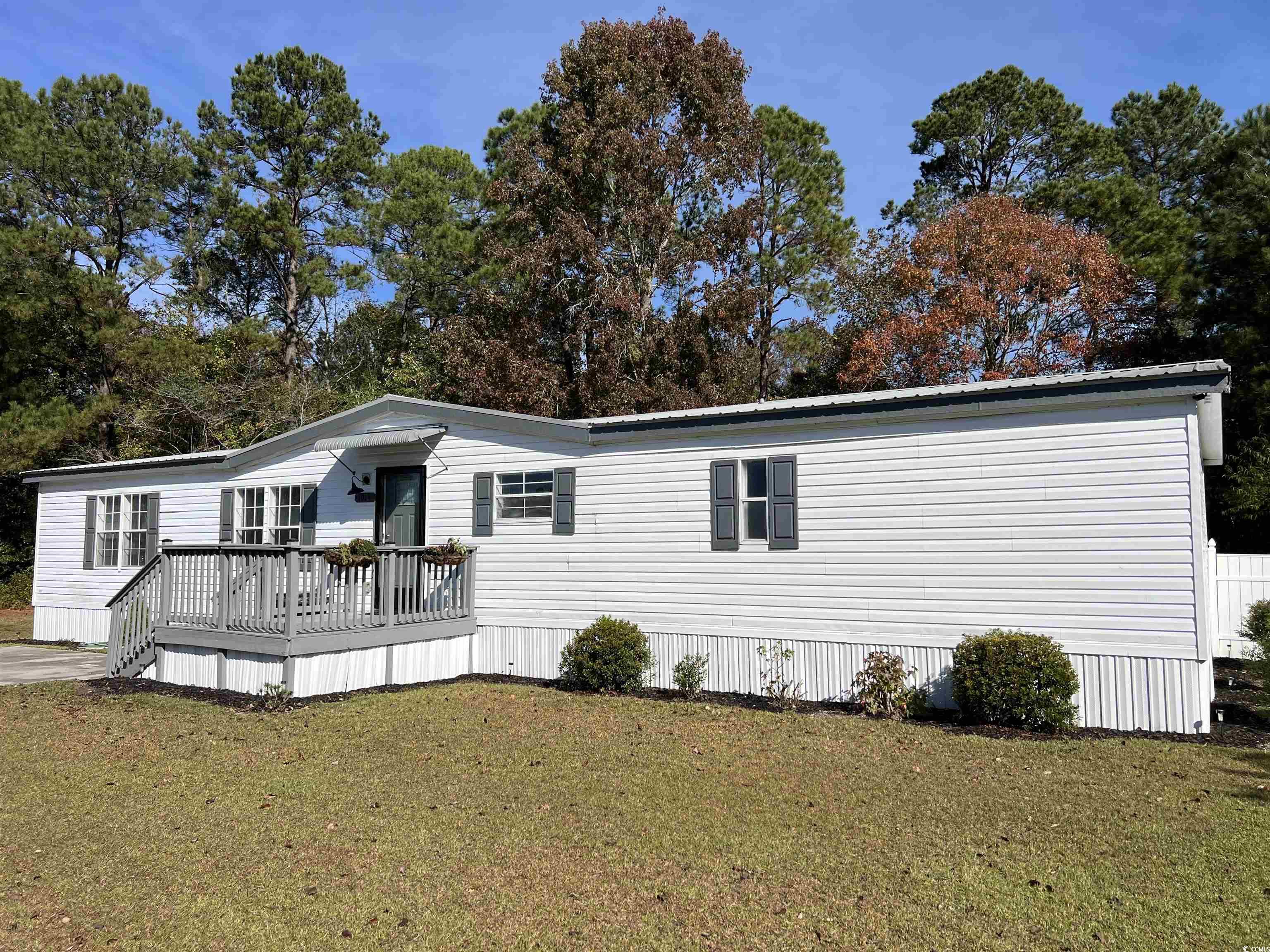
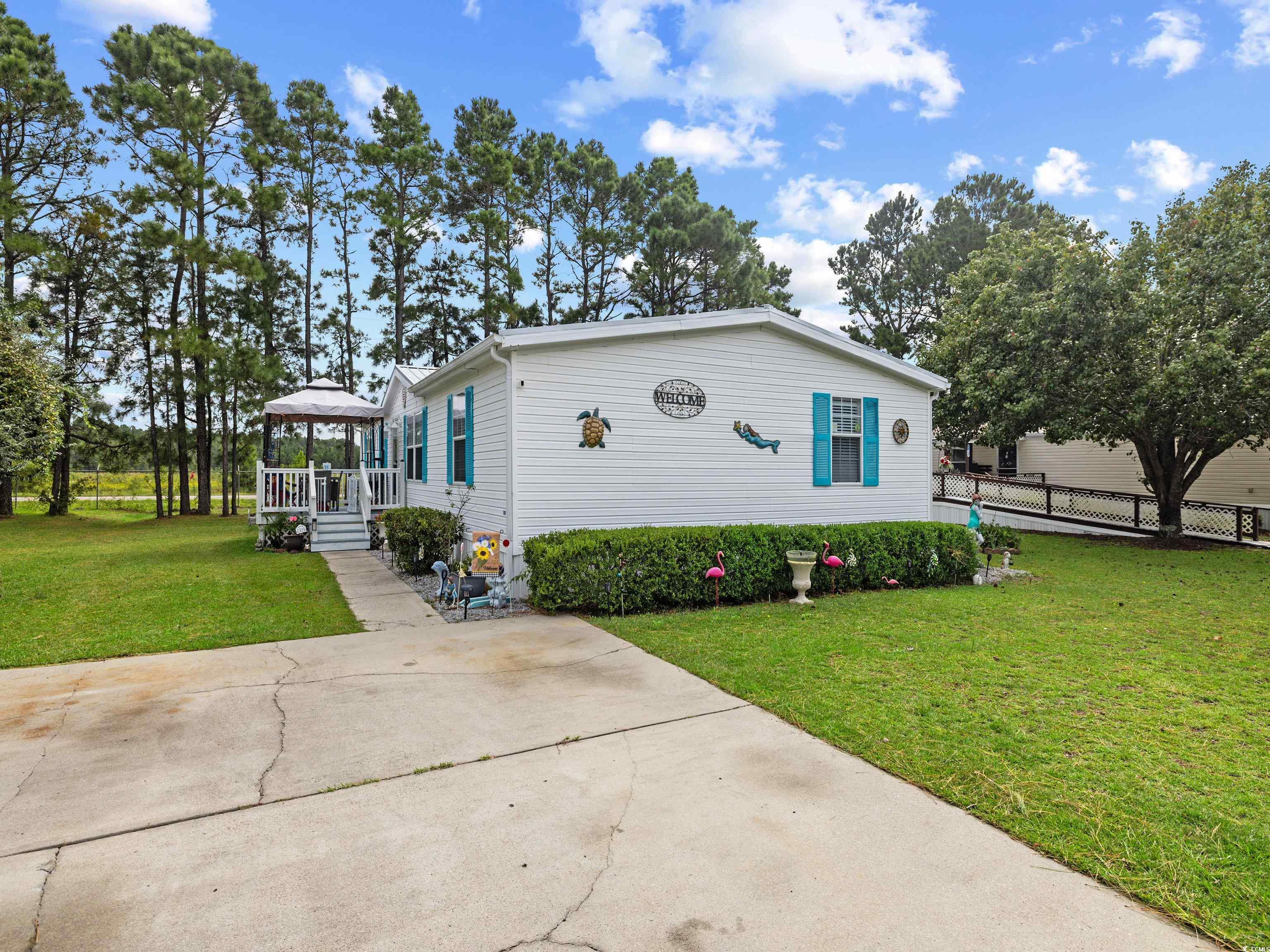
 Provided courtesy of © Copyright 2025 Coastal Carolinas Multiple Listing Service, Inc.®. Information Deemed Reliable but Not Guaranteed. © Copyright 2025 Coastal Carolinas Multiple Listing Service, Inc.® MLS. All rights reserved. Information is provided exclusively for consumers’ personal, non-commercial use, that it may not be used for any purpose other than to identify prospective properties consumers may be interested in purchasing.
Images related to data from the MLS is the sole property of the MLS and not the responsibility of the owner of this website. MLS IDX data last updated on 08-04-2025 12:51 PM EST.
Any images related to data from the MLS is the sole property of the MLS and not the responsibility of the owner of this website.
Provided courtesy of © Copyright 2025 Coastal Carolinas Multiple Listing Service, Inc.®. Information Deemed Reliable but Not Guaranteed. © Copyright 2025 Coastal Carolinas Multiple Listing Service, Inc.® MLS. All rights reserved. Information is provided exclusively for consumers’ personal, non-commercial use, that it may not be used for any purpose other than to identify prospective properties consumers may be interested in purchasing.
Images related to data from the MLS is the sole property of the MLS and not the responsibility of the owner of this website. MLS IDX data last updated on 08-04-2025 12:51 PM EST.
Any images related to data from the MLS is the sole property of the MLS and not the responsibility of the owner of this website.