Myrtle Beach, SC 29575
- 3Beds
- 2Full Baths
- N/AHalf Baths
- 1,721SqFt
- 2003Year Built
- 0.30Acres
- MLS# 2518039
- Residential
- Detached
- Active
- Approx Time on Market18 days
- AreaSurfside Area--Surfside Triangle 544 To Glenns Bay
- CountyHorry
- Subdivision Southwood - Surfside
Overview
Impeccably Maintained Custom Home in Sought-After Southwood - Just Minutes from the Beach! Live the coastal lifestyle youve been dreaming of in this beautifully maintained 3-bedroom, 2-bath custom-built ranch home in the highly desirable Southwood community of Myrtle Beach, SC. Brimming with thoughtful upgrades, spacious design, and modern comfort, this home is move-in ready and perfectly positioned just 2 miles from the ocean! Step into a bright and airy great room with 10 ceilings, crown molding, LED lighting, and a dramatic wall of windows. The kitchen features stainless steel appliances, a ceramic cooktop, built-in desk, and a spacious dining area perfect for entertaining or quiet mornings. Youll have peace of mind with major system updates: a new roof (2020), water heater (2022), and HVAC (2025). The home features laminate and tile flooring throughoutno carpet anywhere! Energy-efficient replacement windows and a full irrigation system complete the low-maintenance package. The split-bedroom floorplan provides privacy, with a spacious primary suite tucked at the rear of the home featuring a walk-in closet, dual vanities, soaking tub, step-in shower, and a convenient walk-through to the laundry room. Two additional bedrooms offer flexible space for guests, family, or a home office. Enjoy the outdoors on your screened-in porch or patio, overlooking a swaying palm tree and your private dock on the tranquil community pond. The 2-car garage includes built-in cabinetry, shelving, and attic storage access. Perfectly situated with two entrances to Southwood Subdivision off Hwy 544 and Hwy 17 Bypass, this home is close to shopping, dining, golf, the airport, and Surfside Beach. Enjoy two community pools and a friendly, well-kept neighborhood. Dont miss this opportunity to own a beautifully upgraded home in one of Myrtle Beachs most sought-after communities. Schedule your private tour todaycoastal living awaits!
Agriculture / Farm
Grazing Permits Blm: ,No,
Horse: No
Grazing Permits Forest Service: ,No,
Grazing Permits Private: ,No,
Irrigation Water Rights: ,No,
Farm Credit Service Incl: ,No,
Crops Included: ,No,
Association Fees / Info
Hoa Frequency: Monthly
Hoa Fees: 46
Hoa: Yes
Hoa Includes: AssociationManagement, Pools
Community Features: LongTermRentalAllowed, Pool
Bathroom Info
Total Baths: 2.00
Fullbaths: 2
Room Features
DiningRoom: KitchenDiningCombo
FamilyRoom: CeilingFans, Fireplace
Kitchen: KitchenExhaustFan, StainlessSteelAppliances
Other: BedroomOnMainLevel
Bedroom Info
Beds: 3
Building Info
New Construction: No
Levels: One
Year Built: 2003
Mobile Home Remains: ,No,
Zoning: Res
Style: Traditional
Construction Materials: VinylSiding
Buyer Compensation
Exterior Features
Spa: No
Patio and Porch Features: RearPorch, Porch, Screened
Pool Features: Community, OutdoorPool
Foundation: Slab
Exterior Features: SprinklerIrrigation, Porch
Financial
Lease Renewal Option: ,No,
Garage / Parking
Parking Capacity: 4
Garage: Yes
Carport: No
Parking Type: Attached, Garage, TwoCarGarage
Open Parking: No
Attached Garage: Yes
Garage Spaces: 2
Green / Env Info
Interior Features
Floor Cover: Laminate, Tile
Fireplace: Yes
Laundry Features: WasherHookup
Furnished: Unfurnished
Interior Features: Fireplace, SplitBedrooms, BedroomOnMainLevel, StainlessSteelAppliances
Appliances: Dishwasher, Disposal, Range, Refrigerator, RangeHood, Dryer, WaterPurifier, Washer
Lot Info
Lease Considered: ,No,
Lease Assignable: ,No,
Acres: 0.30
Land Lease: No
Lot Description: CulDeSac, LakeFront, OutsideCityLimits, PondOnLot
Misc
Pool Private: No
Offer Compensation
Other School Info
Property Info
County: Horry
View: No
Senior Community: No
Stipulation of Sale: None
Habitable Residence: ,No,
Property Sub Type Additional: Detached
Property Attached: No
Disclosures: CovenantsRestrictionsDisclosure
Rent Control: No
Construction: Resale
Room Info
Basement: ,No,
Sold Info
Sqft Info
Building Sqft: 2366
Living Area Source: PublicRecords
Sqft: 1721
Tax Info
Unit Info
Utilities / Hvac
Heating: Central, Electric
Cooling: CentralAir
Electric On Property: No
Cooling: Yes
Utilities Available: CableAvailable, ElectricityAvailable, PhoneAvailable, SewerAvailable, WaterAvailable
Heating: Yes
Water Source: Public
Waterfront / Water
Waterfront: Yes
Waterfront Features: Pond
Directions
Hwy 17 Bypass, exit Hwy 544 East towards Surfside Beach. Turn right onto Southwood Drive, then right onto Coventry Rd. Turn left onto Parsons Way and the home will be down on the left side.Courtesy of Century 21 Boling & Associates - Cell: 843-241-1313
Real Estate Websites by Dynamic IDX, LLC
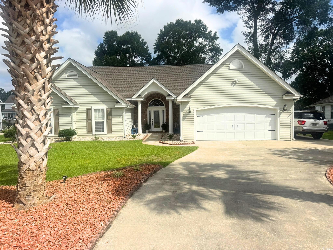
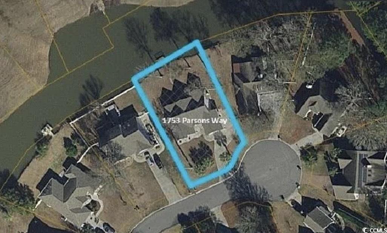
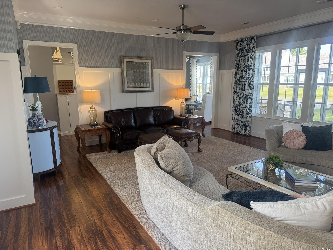
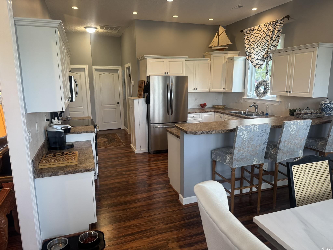
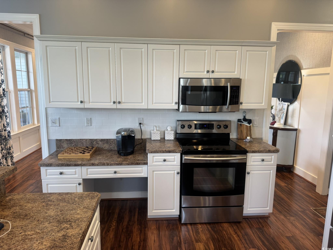
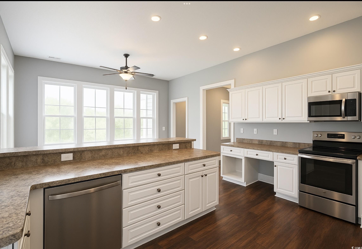
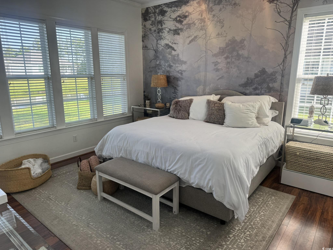
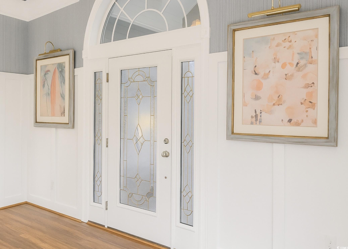
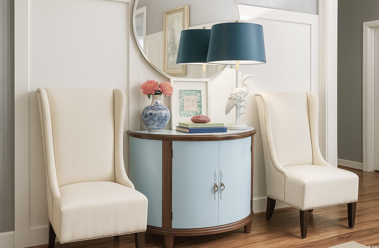
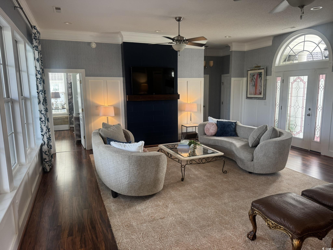
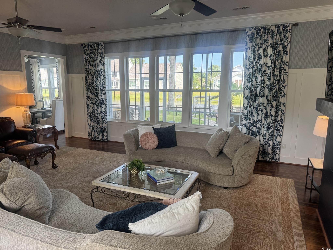
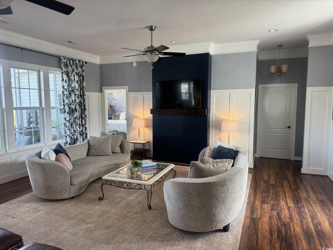
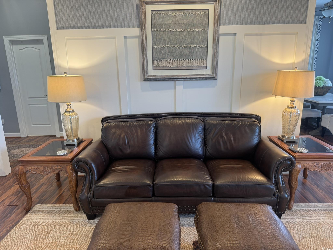
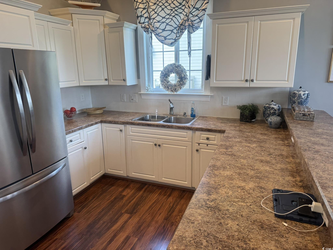
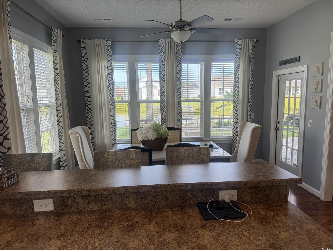
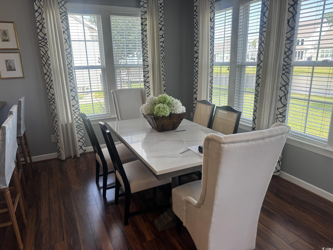
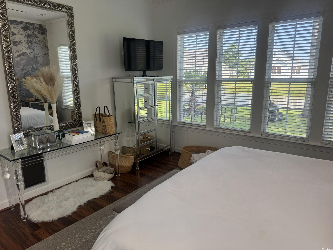
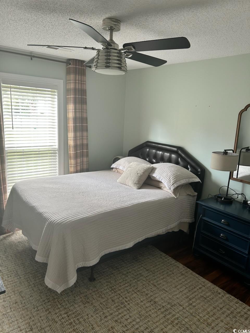
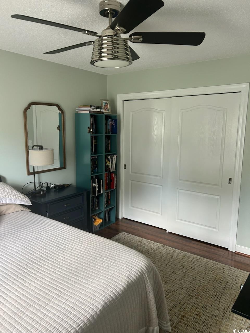
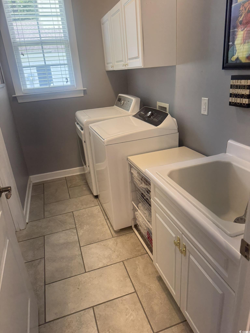
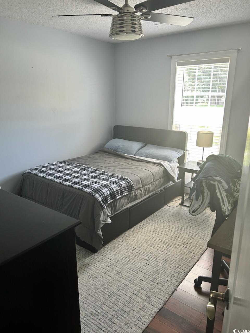
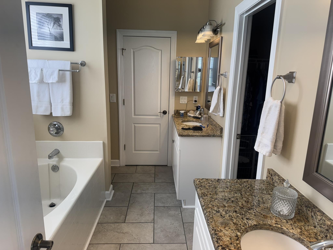
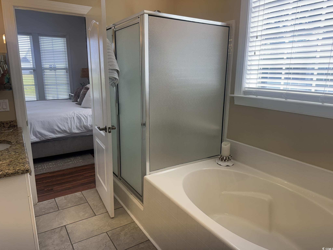
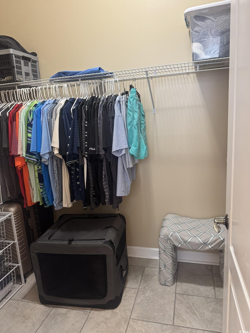
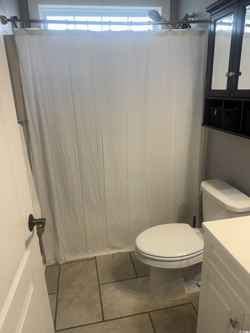
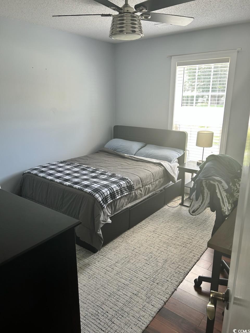
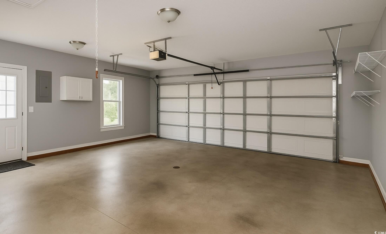
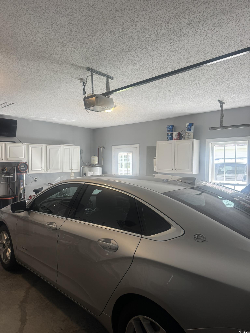
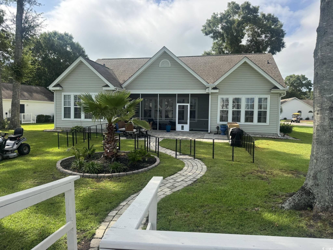
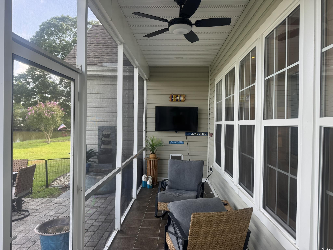
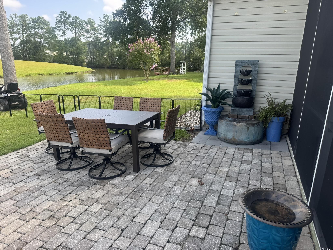
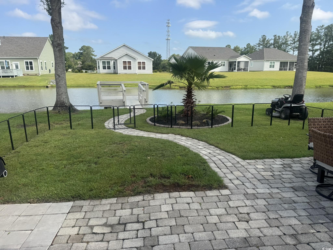
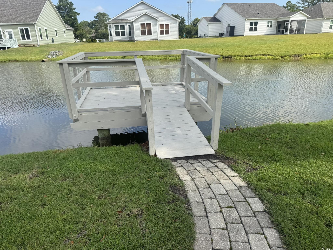
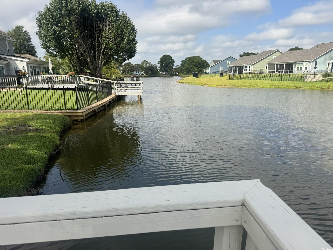
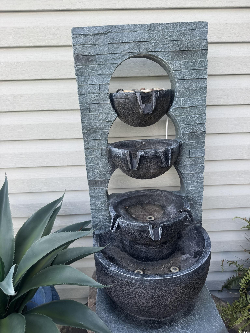
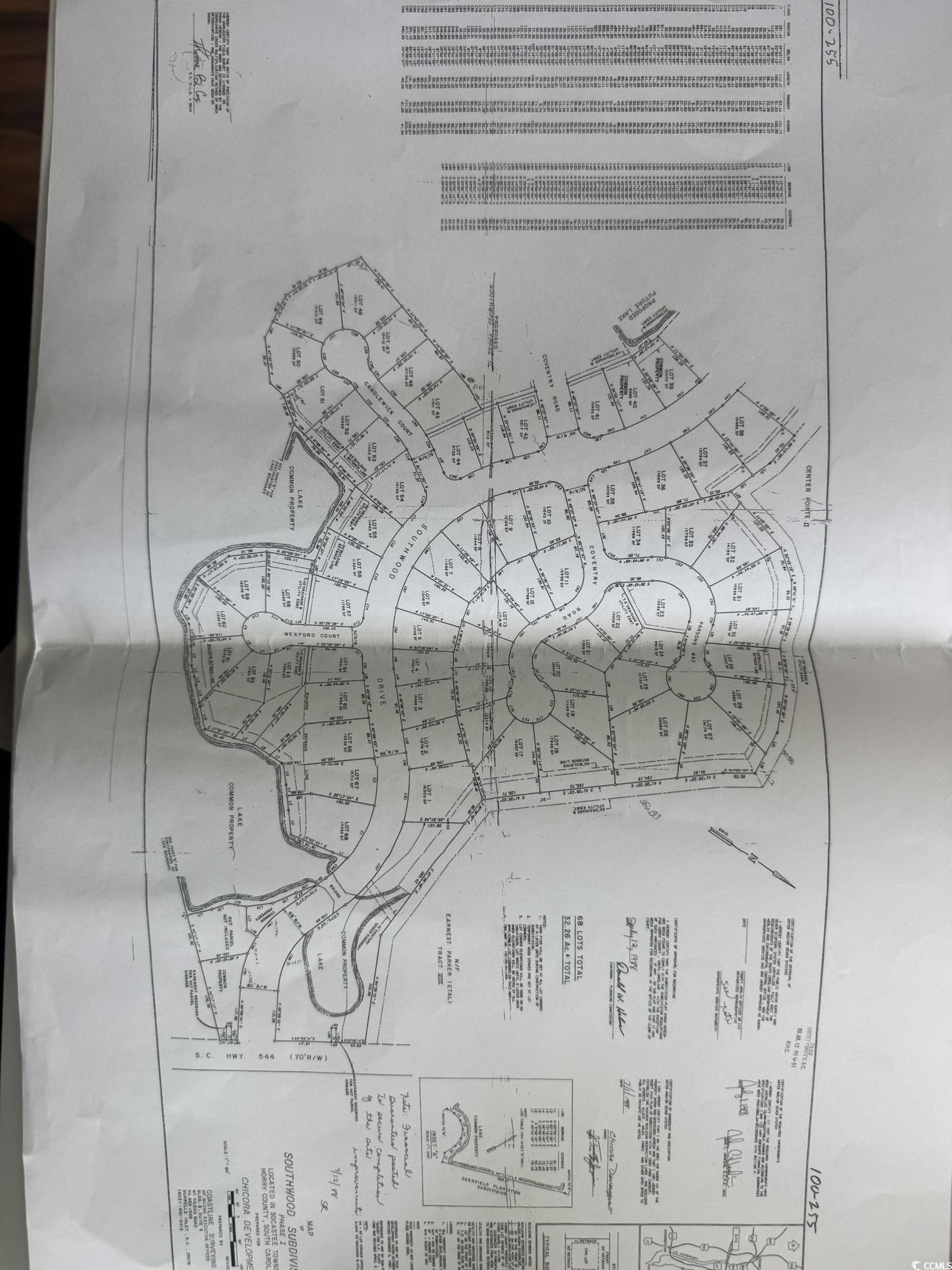
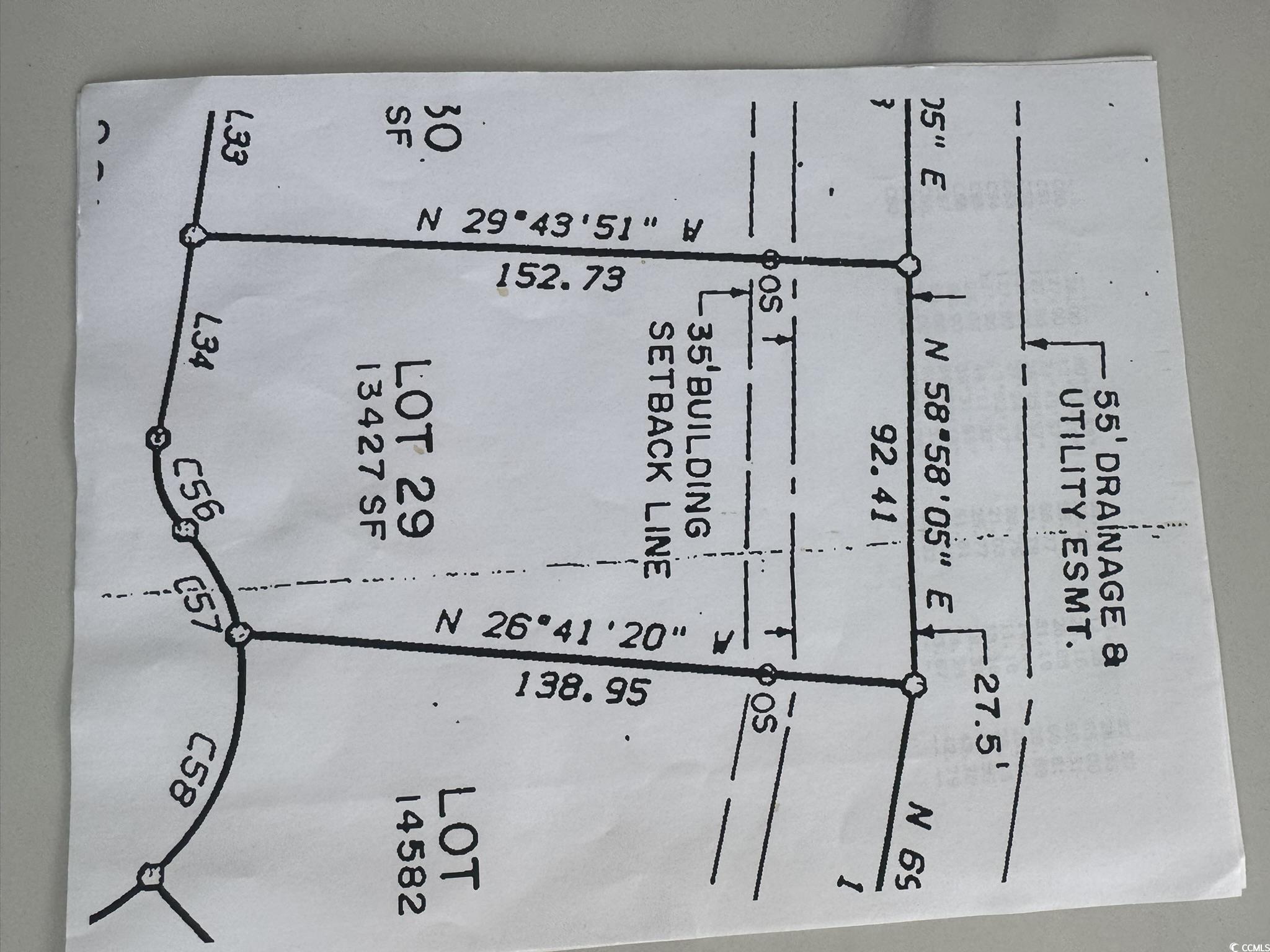
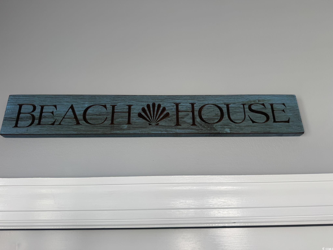
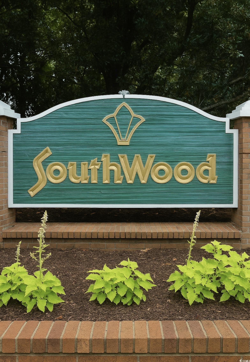
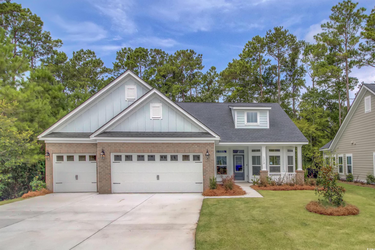
 MLS# 2519451
MLS# 2519451 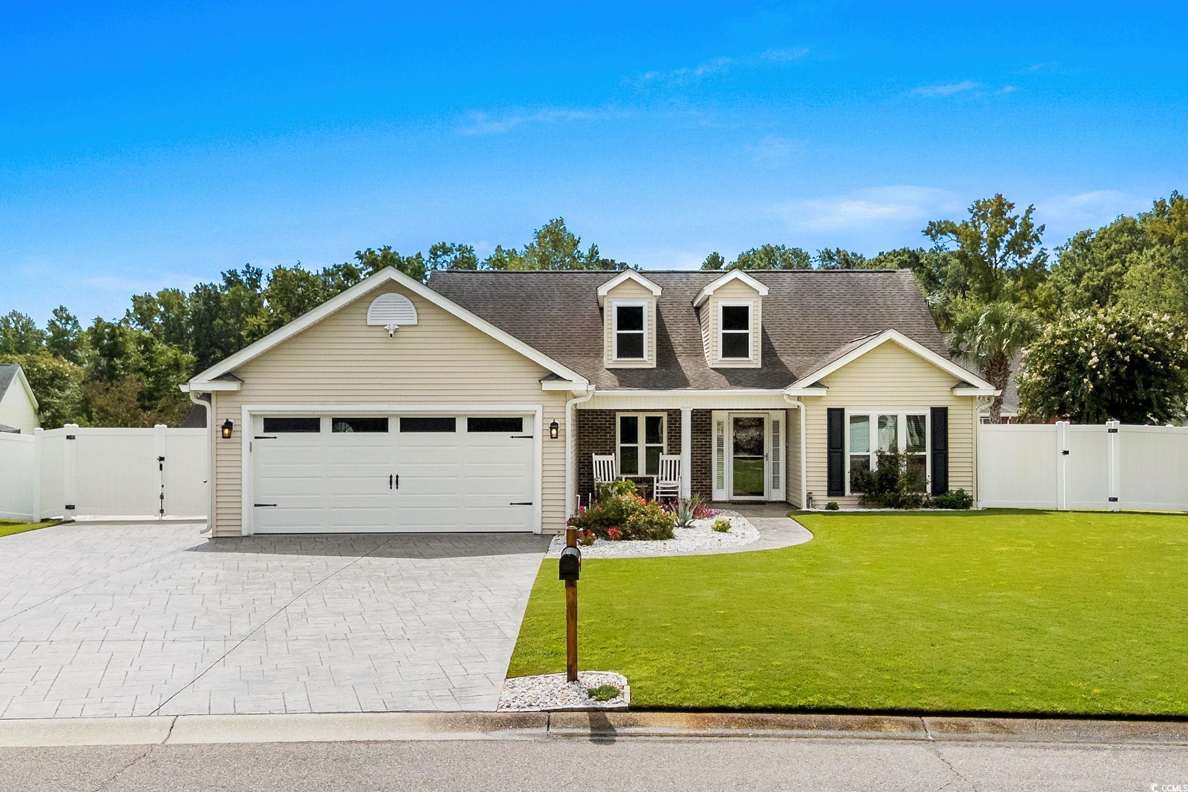
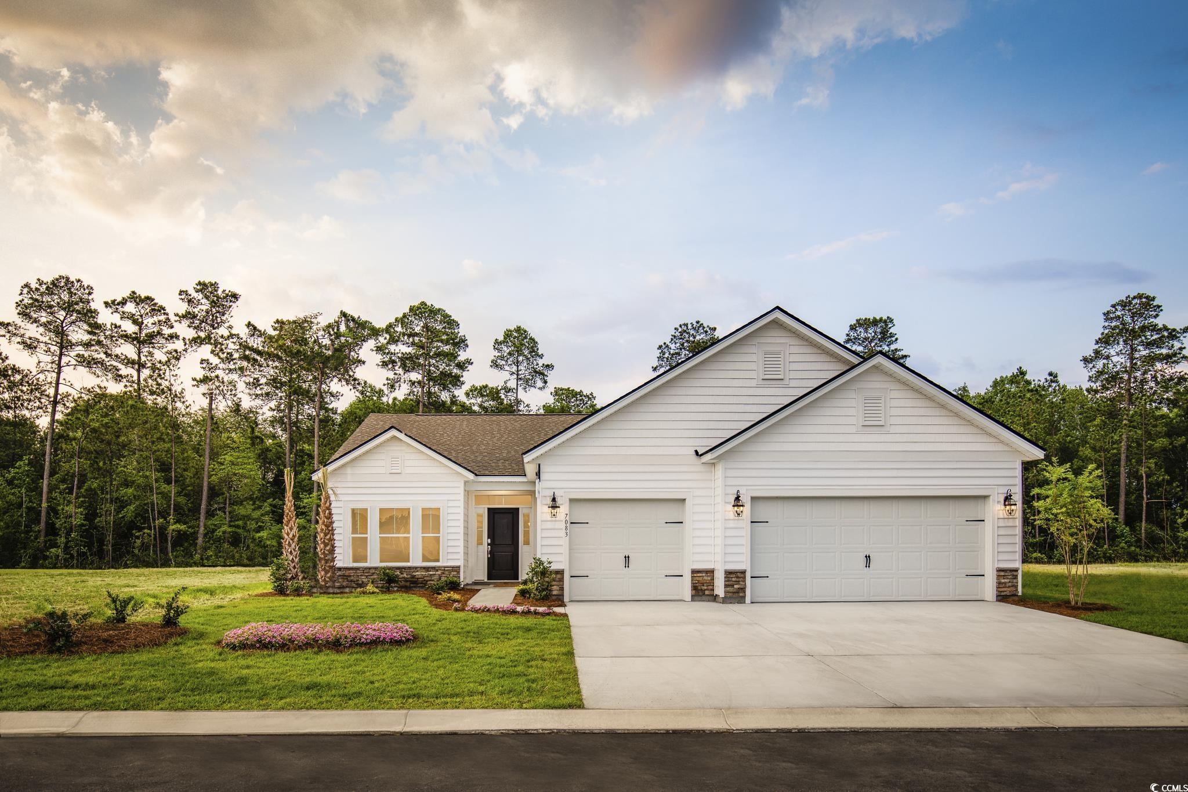
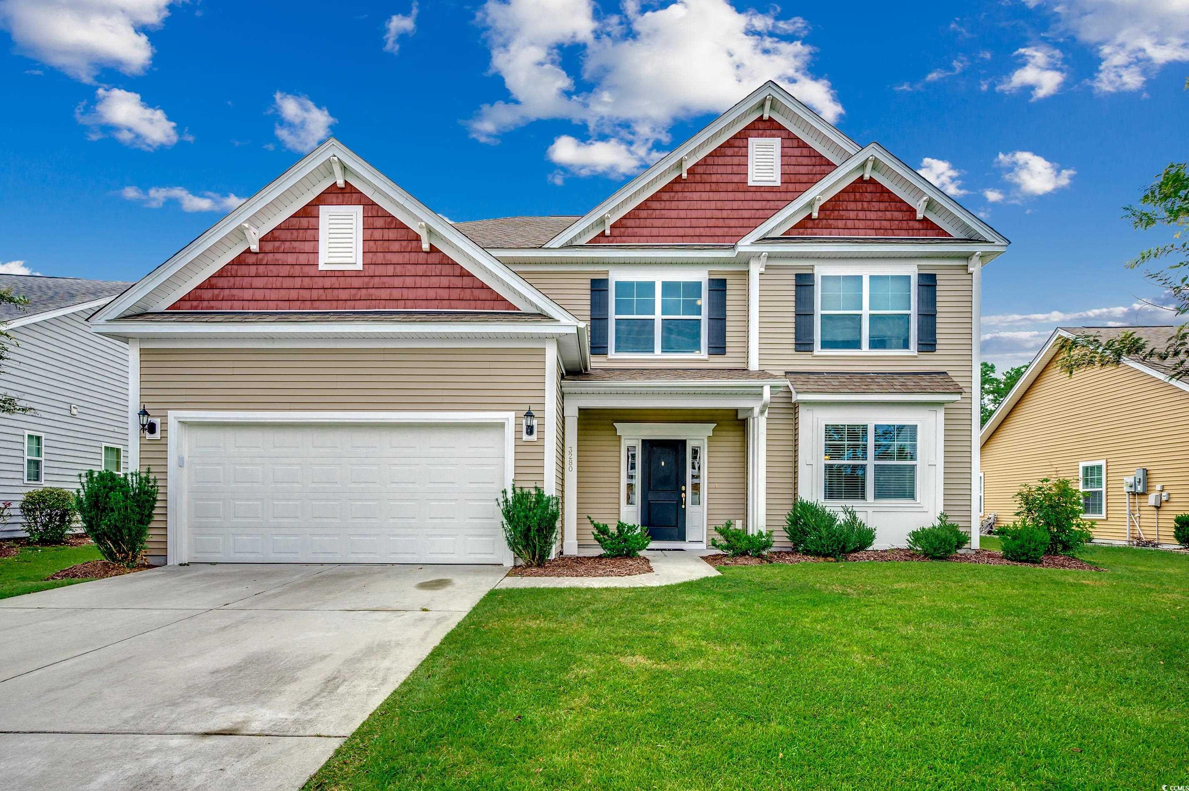
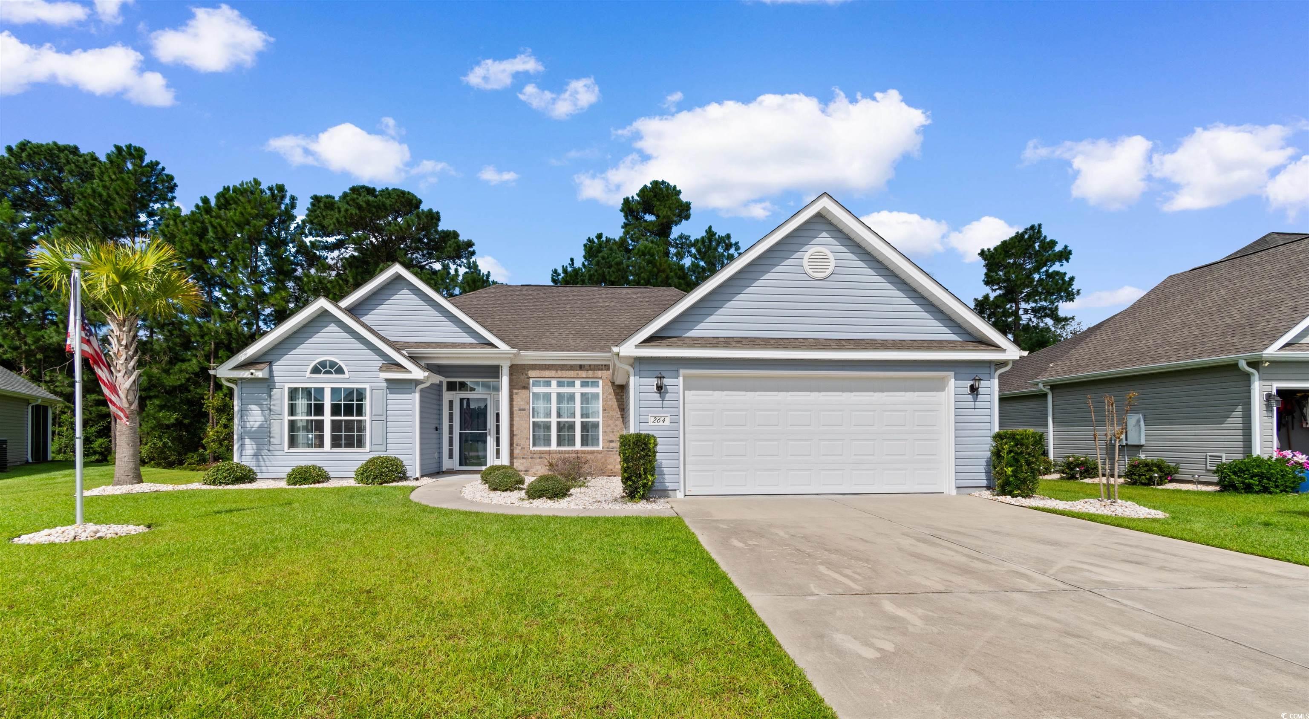
 Provided courtesy of © Copyright 2025 Coastal Carolinas Multiple Listing Service, Inc.®. Information Deemed Reliable but Not Guaranteed. © Copyright 2025 Coastal Carolinas Multiple Listing Service, Inc.® MLS. All rights reserved. Information is provided exclusively for consumers’ personal, non-commercial use, that it may not be used for any purpose other than to identify prospective properties consumers may be interested in purchasing.
Images related to data from the MLS is the sole property of the MLS and not the responsibility of the owner of this website. MLS IDX data last updated on 08-10-2025 11:49 PM EST.
Any images related to data from the MLS is the sole property of the MLS and not the responsibility of the owner of this website.
Provided courtesy of © Copyright 2025 Coastal Carolinas Multiple Listing Service, Inc.®. Information Deemed Reliable but Not Guaranteed. © Copyright 2025 Coastal Carolinas Multiple Listing Service, Inc.® MLS. All rights reserved. Information is provided exclusively for consumers’ personal, non-commercial use, that it may not be used for any purpose other than to identify prospective properties consumers may be interested in purchasing.
Images related to data from the MLS is the sole property of the MLS and not the responsibility of the owner of this website. MLS IDX data last updated on 08-10-2025 11:49 PM EST.
Any images related to data from the MLS is the sole property of the MLS and not the responsibility of the owner of this website.