Conway, SC 29526
- 3Beds
- 2Full Baths
- 1Half Baths
- 2,318SqFt
- 2010Year Built
- 0.19Acres
- MLS# 2517823
- Residential
- Detached
- Active
- Approx Time on MarketN/A
- AreaConway Area--South of Conway Between 501 & Wacc. River
- CountyHorry
- Subdivision Myrtle Trace Grande
Overview
Discover the epitome of refined living in the sought-after 55+ community of Myrtle Trace Grande, just minutes from historic downtown Conway and Myrtle Beach! This elegant Cumberland floor plan features 3 spacious bedrooms, 2.5 baths, and over 2,300 heated square feet, all on a single level with no stairs to climb. Step inside through stunning double doors to an inviting foyer that opens into a bright, expansive living area enhanced by decorative molding and a seamless flow into the chefs kitchen. Outfitted with quartz countertops, a stylish backsplash, pantry, built-in mail center, breakfast nook, and a more formal dining space, plus a breakfast bar, the kitchen overlooks the family room, making it ideal for entertaining or everyday life. The Carolina room, with double doors, a vaulted ceiling, ceiling fan, and abundant windows, offers a serene space for reading, relaxing, or admiring nature. This room leads to a backyard patio, perfect for grilling, morning coffee, or enjoying the calming water view. The rear yard is fenced and beautifully landscaped, complete with mature plantings and strategic curbscaping. The luxurious primary suite is a true retreat, showcasing a tray ceiling, generous walk-in closet, and a spa-inspired bath featuring a whirlpool tub with tile surround, separate tile shower, and great counter space. Two additional bedrooms, each with a ceiling fan and closet, have nearby access to a full bathroom, while a convenient half bath is available for guests. A well-appointed laundry room, complete with a utility sink, adds practical convenience to the home. Myrtle Trace Grande is a charming neighborhood with homes nestled among mature pines and scenic lakes. Homeowners enjoy access to a clubhouse and outdoor pool. Year-round social events, clubs, and planned outings ensure there is always something engaging happening with new friends nearby. Rest easy knowing you are just a short drive to medical centers, doctors offices, pharmacies, banks, post offices, and grocery stores. This home is owned by a SC real estate licensee. HOA information has been provided to the best of our ability. All information should be verified and approved by the buyer. Square footage is approximate and not guaranteed. Buyer is responsible for verification.
Agriculture / Farm
Grazing Permits Blm: ,No,
Horse: No
Grazing Permits Forest Service: ,No,
Grazing Permits Private: ,No,
Irrigation Water Rights: ,No,
Farm Credit Service Incl: ,No,
Crops Included: ,No,
Association Fees / Info
Hoa Frequency: Monthly
Hoa Fees: 120
Hoa: Yes
Hoa Includes: AssociationManagement, Pools, Trash
Community Features: Clubhouse, GolfCartsOk, RecreationArea, LongTermRentalAllowed, Pool
Assoc Amenities: Clubhouse, OwnerAllowedGolfCart, OwnerAllowedMotorcycle, PetRestrictions, TenantAllowedGolfCart, TenantAllowedMotorcycle
Bathroom Info
Total Baths: 3.00
Halfbaths: 1
Fullbaths: 2
Bedroom Info
Beds: 3
Building Info
New Construction: No
Levels: One
Year Built: 2010
Mobile Home Remains: ,No,
Zoning: Res
Style: Ranch
Construction Materials: BrickVeneer, VinylSiding
Buyer Compensation
Exterior Features
Spa: No
Patio and Porch Features: FrontPorch, Patio
Pool Features: Community, OutdoorPool
Foundation: Slab
Exterior Features: Fence, SprinklerIrrigation, Patio
Financial
Lease Renewal Option: ,No,
Garage / Parking
Parking Capacity: 4
Garage: Yes
Carport: No
Parking Type: Attached, Garage, TwoCarGarage, GarageDoorOpener
Open Parking: No
Attached Garage: Yes
Garage Spaces: 2
Green / Env Info
Interior Features
Floor Cover: Carpet, LuxuryVinyl, LuxuryVinylPlank, Tile
Fireplace: No
Laundry Features: WasherHookup
Furnished: Unfurnished
Interior Features: SplitBedrooms, BreakfastBar, BedroomOnMainLevel, BreakfastArea, EntranceFoyer, KitchenIsland, StainlessSteelAppliances, SolidSurfaceCounters
Appliances: Dishwasher, Disposal, Microwave, Range, Refrigerator, Dryer, Washer
Lot Info
Lease Considered: ,No,
Lease Assignable: ,No,
Acres: 0.19
Land Lease: No
Lot Description: LakeFront, OutsideCityLimits, PondOnLot, Rectangular, RectangularLot
Misc
Pool Private: No
Pets Allowed: OwnerOnly, Yes
Offer Compensation
Other School Info
Property Info
County: Horry
View: No
Senior Community: Yes
Stipulation of Sale: None
Habitable Residence: ,No,
View: Lake
Property Sub Type Additional: Detached
Property Attached: No
Security Features: SmokeDetectors
Disclosures: CovenantsRestrictionsDisclosure,SellerDisclosure
Rent Control: No
Construction: Resale
Room Info
Basement: ,No,
Sold Info
Sqft Info
Building Sqft: 2857
Living Area Source: Builder
Sqft: 2318
Tax Info
Unit Info
Utilities / Hvac
Heating: Central, Electric
Cooling: CentralAir
Electric On Property: No
Cooling: Yes
Utilities Available: CableAvailable, ElectricityAvailable, PhoneAvailable, SewerAvailable, WaterAvailable
Heating: Yes
Water Source: Public
Waterfront / Water
Waterfront: Yes
Waterfront Features: Pond
Courtesy of Foy Realty
Real Estate Websites by Dynamic IDX, LLC
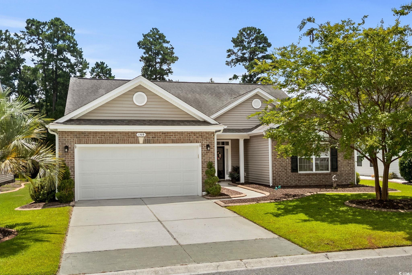
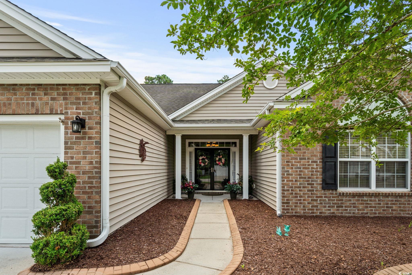
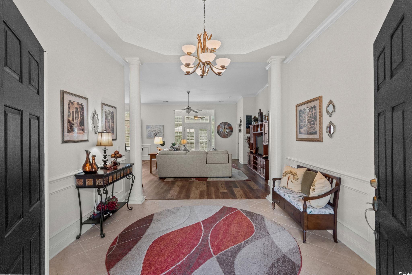
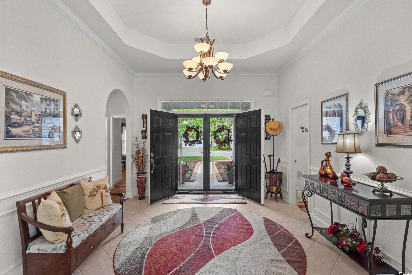

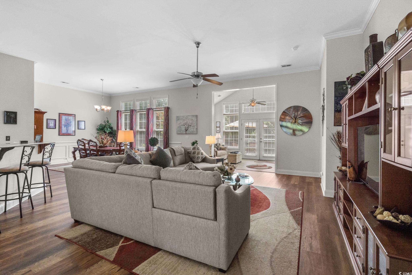
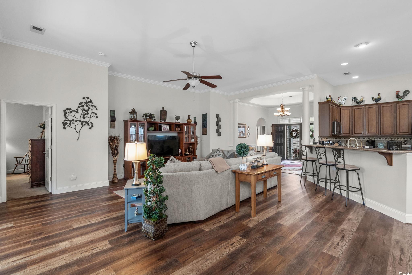
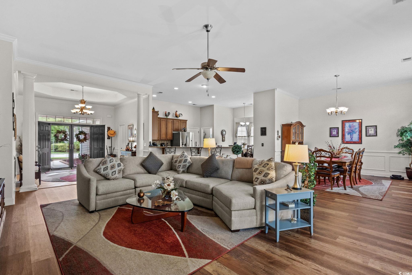

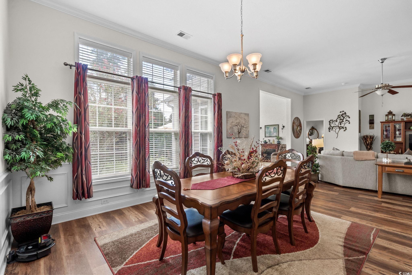
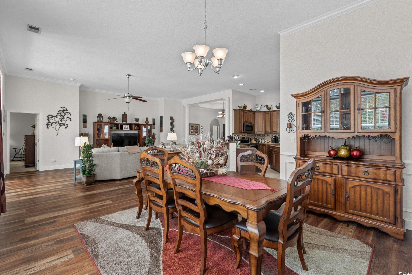
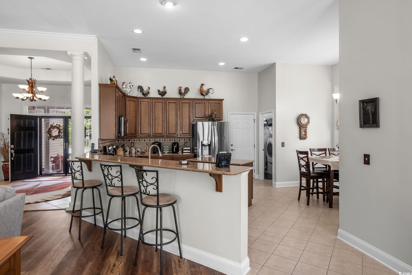
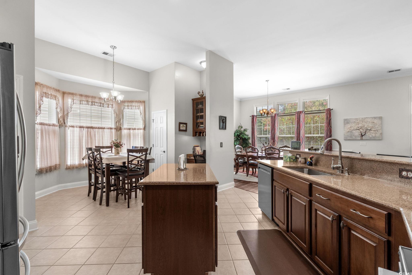

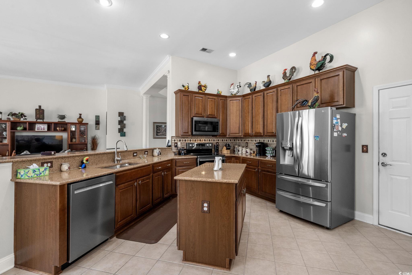
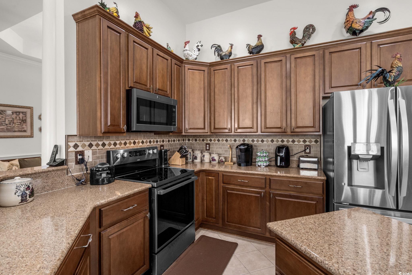
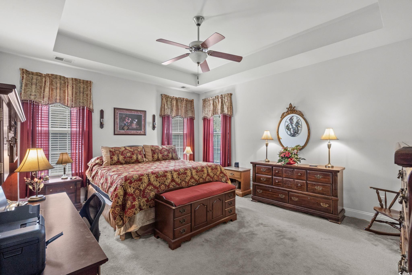

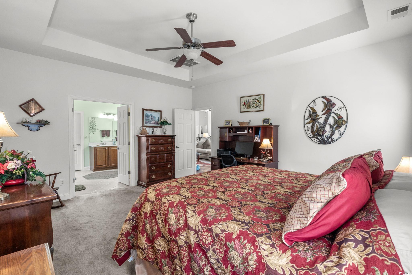

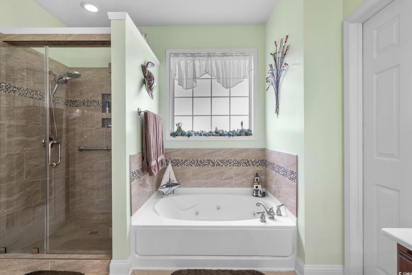
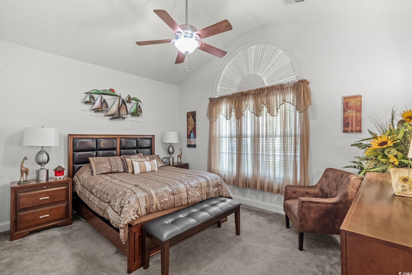

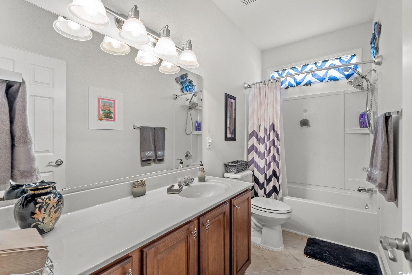
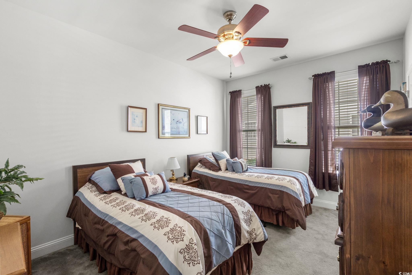
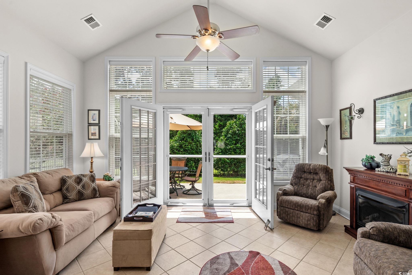
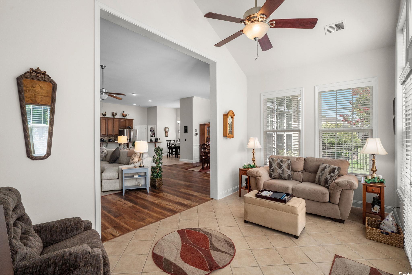

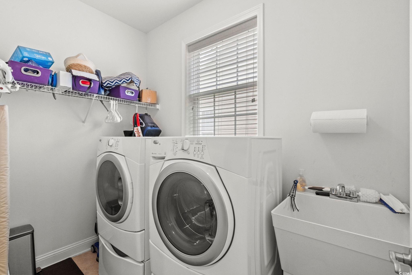
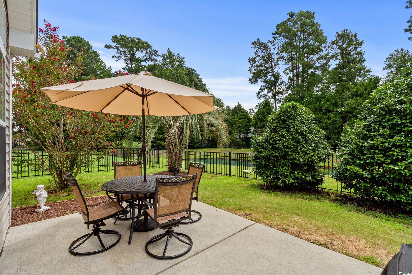
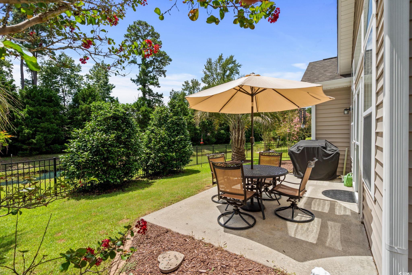



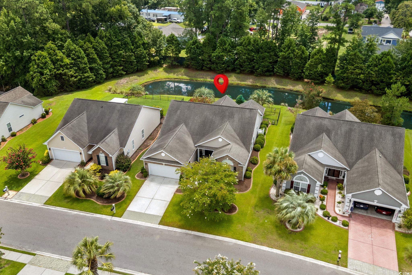


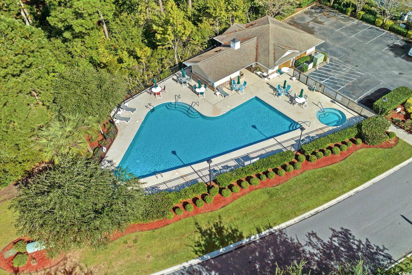
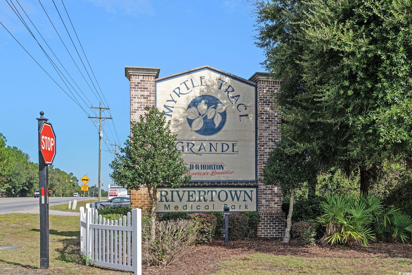
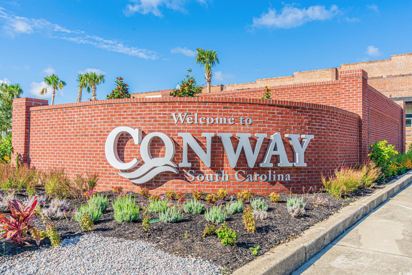

 MLS# 2517752
MLS# 2517752 
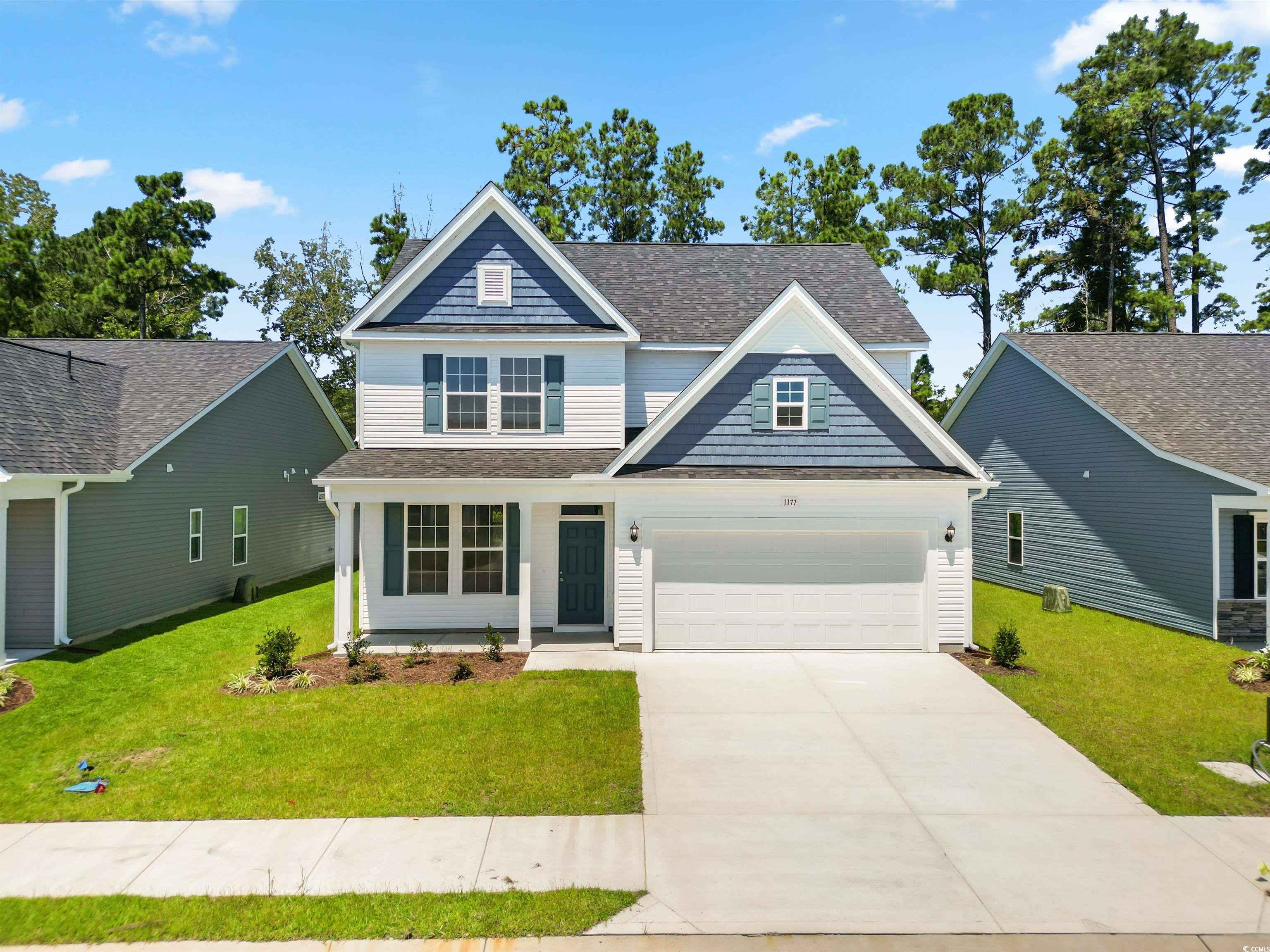
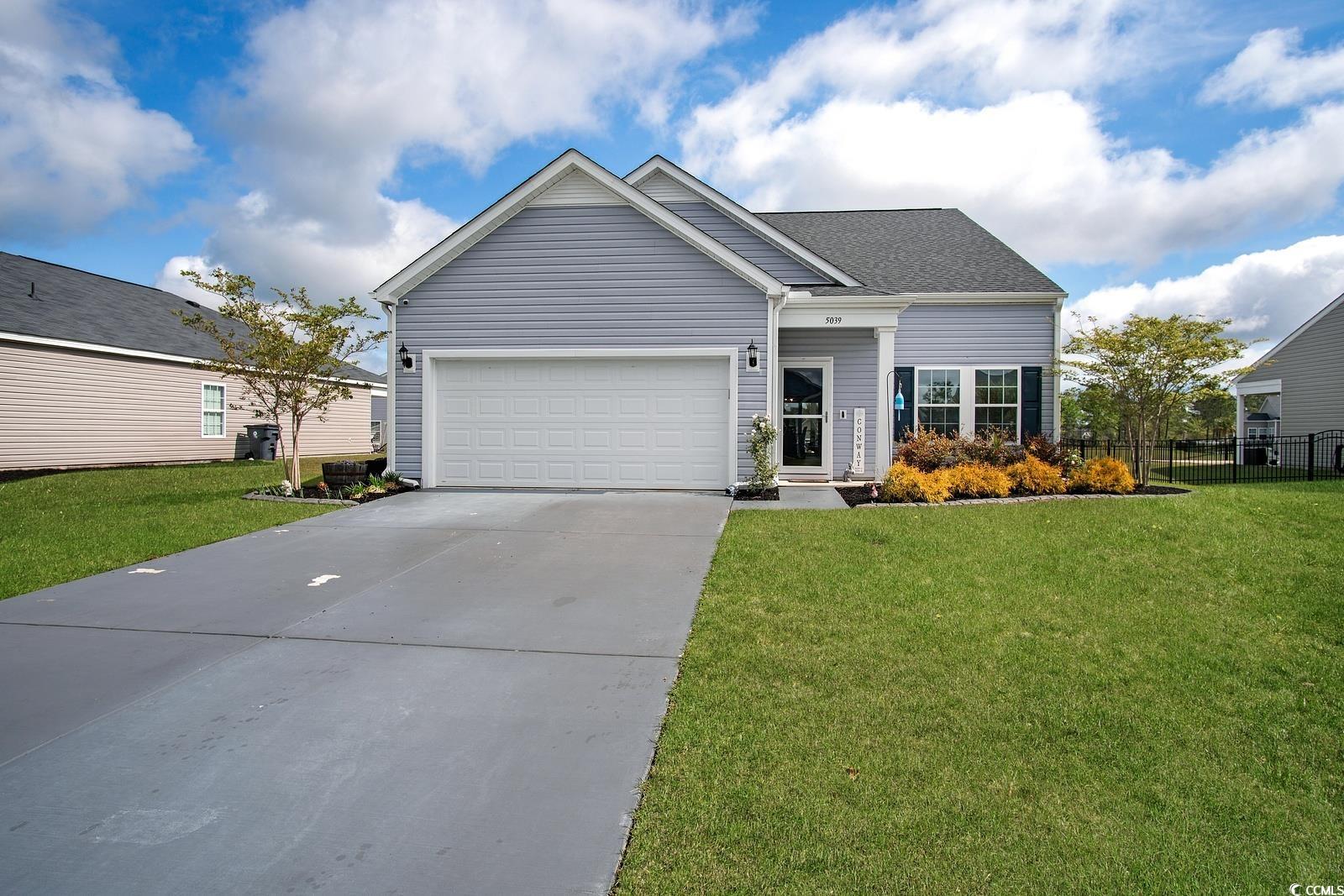

 Provided courtesy of © Copyright 2025 Coastal Carolinas Multiple Listing Service, Inc.®. Information Deemed Reliable but Not Guaranteed. © Copyright 2025 Coastal Carolinas Multiple Listing Service, Inc.® MLS. All rights reserved. Information is provided exclusively for consumers’ personal, non-commercial use, that it may not be used for any purpose other than to identify prospective properties consumers may be interested in purchasing.
Images related to data from the MLS is the sole property of the MLS and not the responsibility of the owner of this website. MLS IDX data last updated on 07-21-2025 11:45 PM EST.
Any images related to data from the MLS is the sole property of the MLS and not the responsibility of the owner of this website.
Provided courtesy of © Copyright 2025 Coastal Carolinas Multiple Listing Service, Inc.®. Information Deemed Reliable but Not Guaranteed. © Copyright 2025 Coastal Carolinas Multiple Listing Service, Inc.® MLS. All rights reserved. Information is provided exclusively for consumers’ personal, non-commercial use, that it may not be used for any purpose other than to identify prospective properties consumers may be interested in purchasing.
Images related to data from the MLS is the sole property of the MLS and not the responsibility of the owner of this website. MLS IDX data last updated on 07-21-2025 11:45 PM EST.
Any images related to data from the MLS is the sole property of the MLS and not the responsibility of the owner of this website.