Pawleys Island, SC 29585
- 4Beds
- 2Full Baths
- 1Half Baths
- 2,330SqFt
- 2006Year Built
- 0.30Acres
- MLS# 2517284
- Residential
- Detached
- Active
- Approx Time on Market7 days
- AreaPawleys Island Area
- CountyGeorgetown
- Subdivision Allston Plantation
Overview
What do we have here? Well, a pond-view retreat, situated at the end of a cul-de-sac in the Allston Plantation neighborhood of Pawleys Island, SC. With a single level 4-bedroom, 2.5-bathroom layout, this exclusive ""Upscale Resale"" offers a thoughtful blend of comfort, functionality, and charm. Key takeaways include a new roof installed in 2021 and a water heater replaced in June 2024. Some major updates are already in place, allowing you to move in with peace of mind. Inside, you'll find a spacious layout featuring a formal dining room, a breakfast bar, and a fourth bedroom currently used as a den. The master bedroom has been refreshed with new carpet, and the attic offers generous storage space, featuring plywood flooring and pull-down stairs for easy access. The oversized courtyard-entry garage includes a mop sink, and there is a 100-gallon buried propane tank for the backyard gas grill and fire pit. Step outside to enjoy tranquil pond views from your stone paver patio, surrounded by a beautifully landscaped yard. A separate water meter for irrigation ensures efficiency while maintaining the lush greenery. As part of a vibrant community, you'll also enjoy access to a pool, clay tennis courts, a playground, a bocce ball court, and a picnic areaperfect for relaxing weekends and social gatherings. This home offers the ideal combination of privacy, upgrades, and lifestyle amenities. Schedule your private tour today.
Agriculture / Farm
Grazing Permits Blm: ,No,
Horse: No
Grazing Permits Forest Service: ,No,
Grazing Permits Private: ,No,
Irrigation Water Rights: ,No,
Farm Credit Service Incl: ,No,
Crops Included: ,No,
Association Fees / Info
Hoa Frequency: Monthly
Hoa Fees: 220
Hoa: Yes
Hoa Includes: AssociationManagement, CommonAreas, LegalAccounting, Pools, RecreationFacilities, Trash
Community Features: Clubhouse, GolfCartsOk, RecreationArea, TennisCourts, Pool
Assoc Amenities: Clubhouse, OwnerAllowedGolfCart, OwnerAllowedMotorcycle, TennisCourts
Bathroom Info
Total Baths: 3.00
Halfbaths: 1
Fullbaths: 2
Room Features
DiningRoom: SeparateFormalDiningRoom
FamilyRoom: CeilingFans
Kitchen: BreakfastBar, BreakfastArea, Pantry, SolidSurfaceCounters
Other: BedroomOnMainLevel
Bedroom Info
Beds: 4
Building Info
New Construction: No
Levels: One
Year Built: 2006
Mobile Home Remains: ,No,
Zoning: PD
Construction Materials: VinylSiding
Buyer Compensation
Exterior Features
Spa: No
Patio and Porch Features: Patio
Pool Features: Community, OutdoorPool
Foundation: Slab
Exterior Features: SprinklerIrrigation, Patio
Financial
Lease Renewal Option: ,No,
Garage / Parking
Parking Capacity: 8
Garage: Yes
Carport: No
Parking Type: Attached, TwoCarGarage, Garage
Open Parking: No
Attached Garage: Yes
Garage Spaces: 2
Green / Env Info
Interior Features
Floor Cover: Carpet, Tile
Fireplace: No
Laundry Features: WasherHookup
Furnished: Unfurnished
Interior Features: SplitBedrooms, BreakfastBar, BedroomOnMainLevel, BreakfastArea, SolidSurfaceCounters
Appliances: Dishwasher, Disposal, Microwave, Range, Refrigerator
Lot Info
Lease Considered: ,No,
Lease Assignable: ,No,
Acres: 0.30
Land Lease: No
Lot Description: CulDeSac, LakeFront, PondOnLot
Misc
Pool Private: No
Offer Compensation
Other School Info
Property Info
County: Georgetown
View: No
Senior Community: No
Stipulation of Sale: None
Habitable Residence: ,No,
Property Sub Type Additional: Detached
Property Attached: No
Security Features: SmokeDetectors
Disclosures: CovenantsRestrictionsDisclosure,SellerDisclosure
Rent Control: No
Construction: Resale
Room Info
Basement: ,No,
Sold Info
Sqft Info
Building Sqft: 2960
Living Area Source: Plans
Sqft: 2330
Tax Info
Unit Info
Utilities / Hvac
Heating: Central, Electric
Cooling: CentralAir
Electric On Property: No
Cooling: Yes
Utilities Available: CableAvailable, ElectricityAvailable, PhoneAvailable, SewerAvailable, UndergroundUtilities, WaterAvailable
Heating: Yes
Water Source: Public
Waterfront / Water
Waterfront: Yes
Waterfront Features: Pond
Directions
Traveling Hwy 17 Bypass South into Pawleys Island, take a right into Allston Plantation onto Barony Place, take the first left onto Camden Circle, take your next left onto Wickham Court, 141 Wickham Court is located at the end of the cul-de-sac to the left-hand side.Courtesy of Salt Realty
Real Estate Websites by Dynamic IDX, LLC


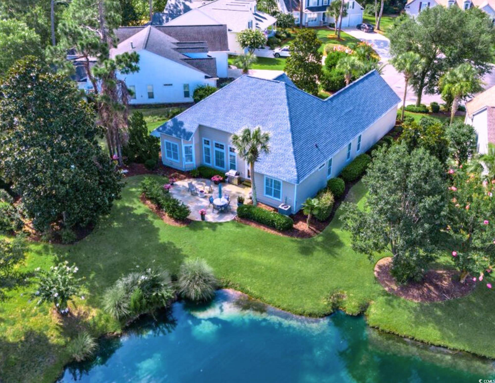
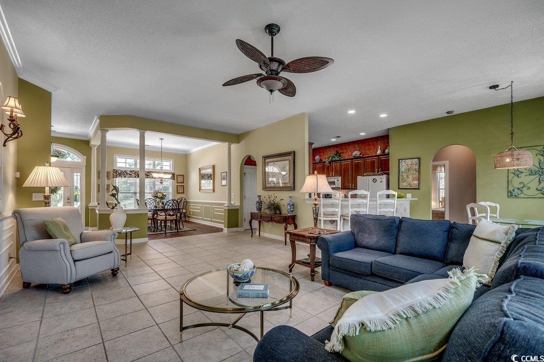
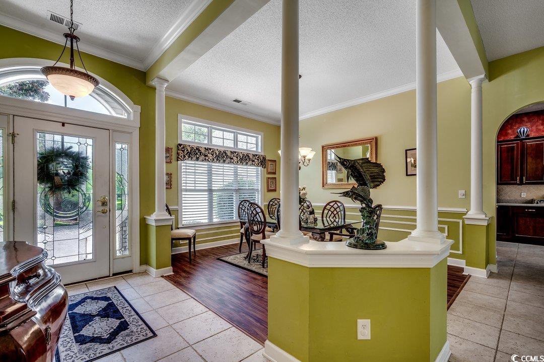





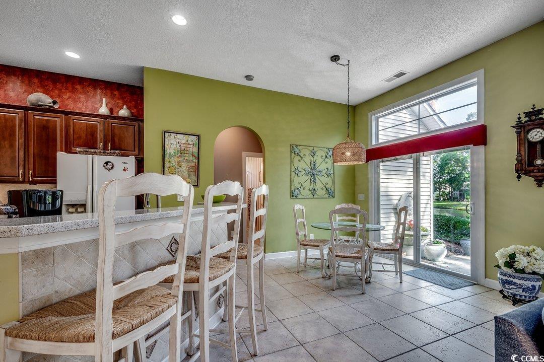
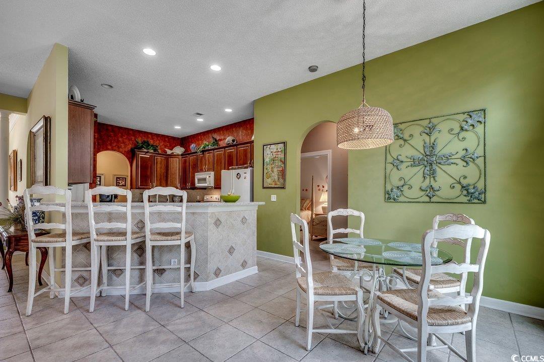

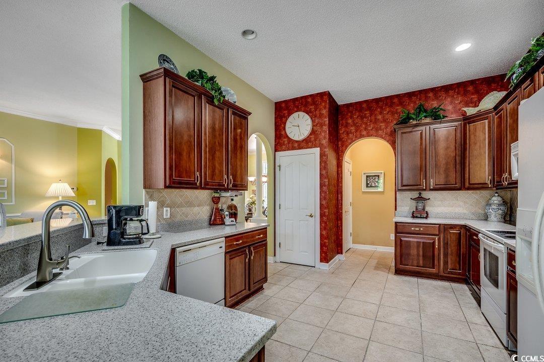
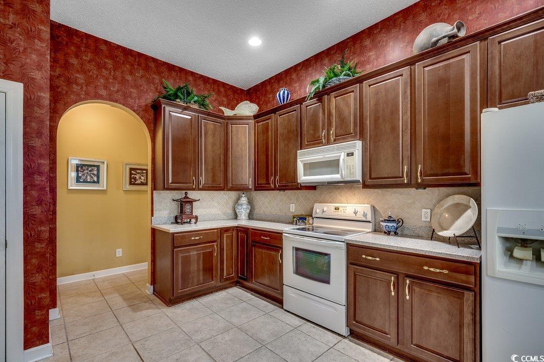

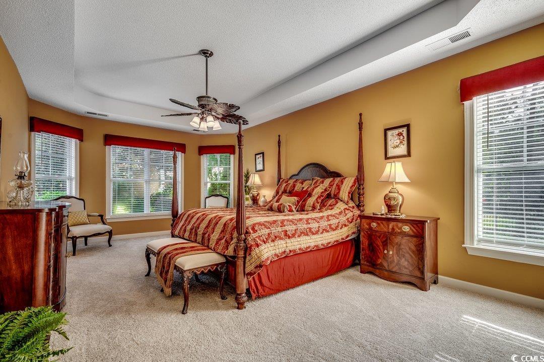

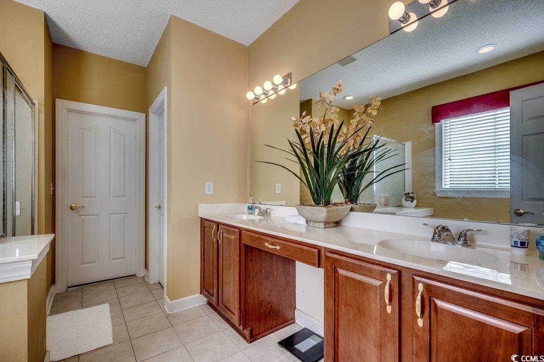

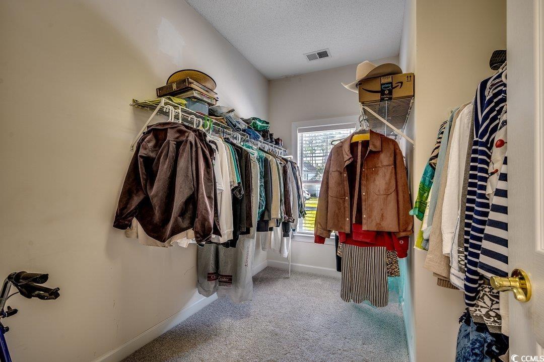
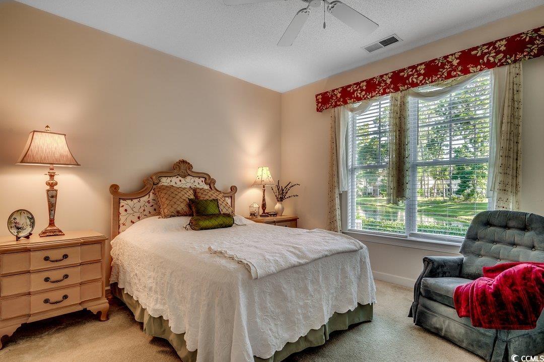


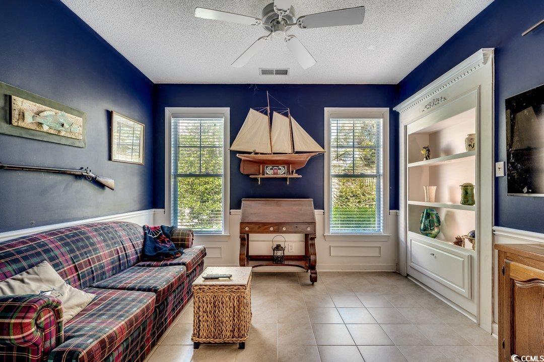
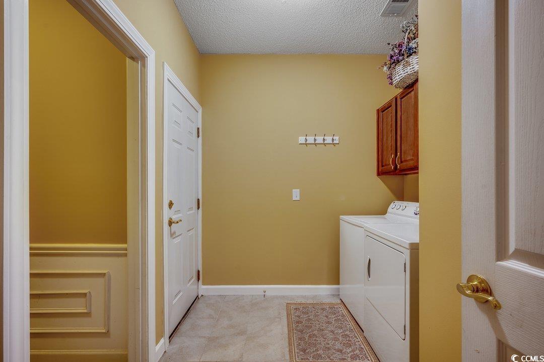
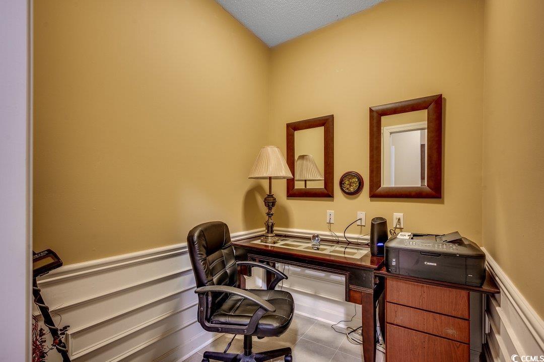
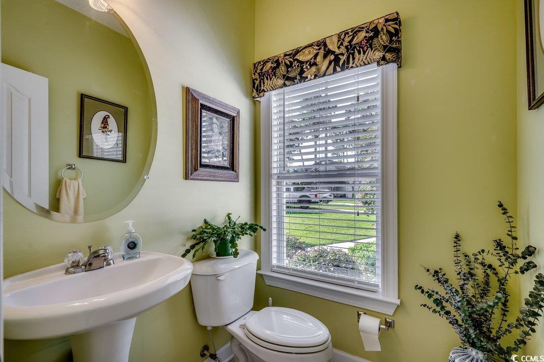

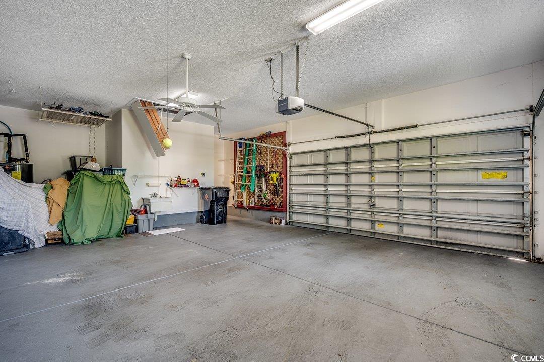






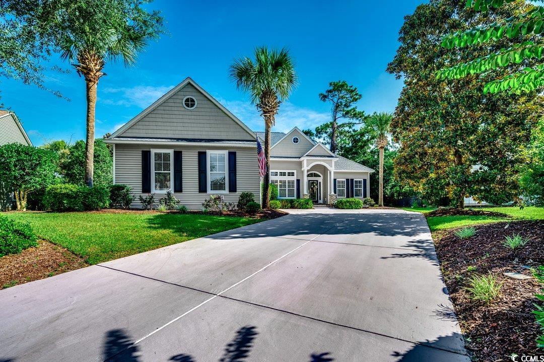

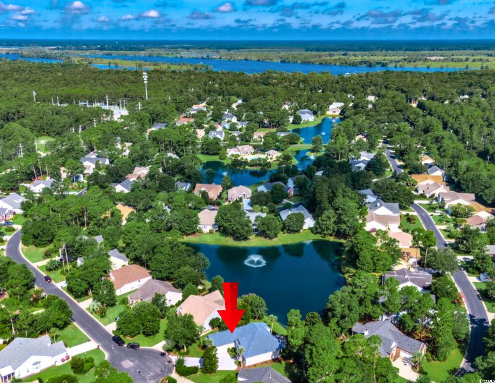

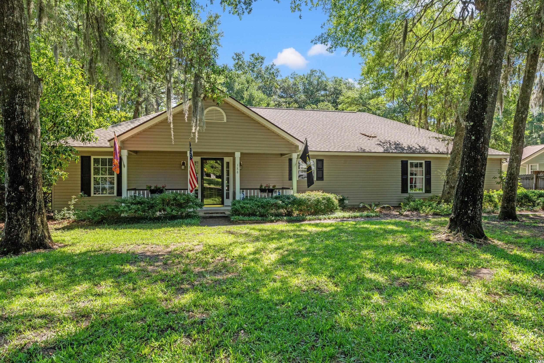
 MLS# 2515946
MLS# 2515946 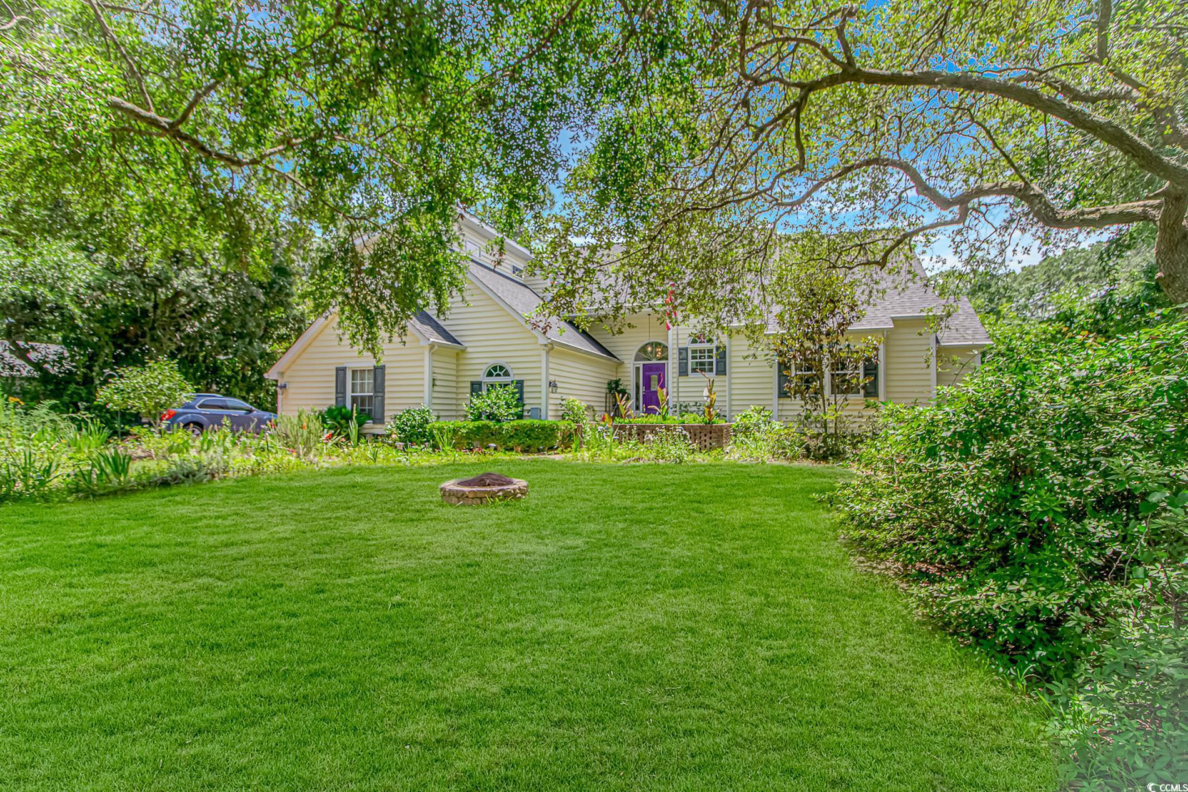
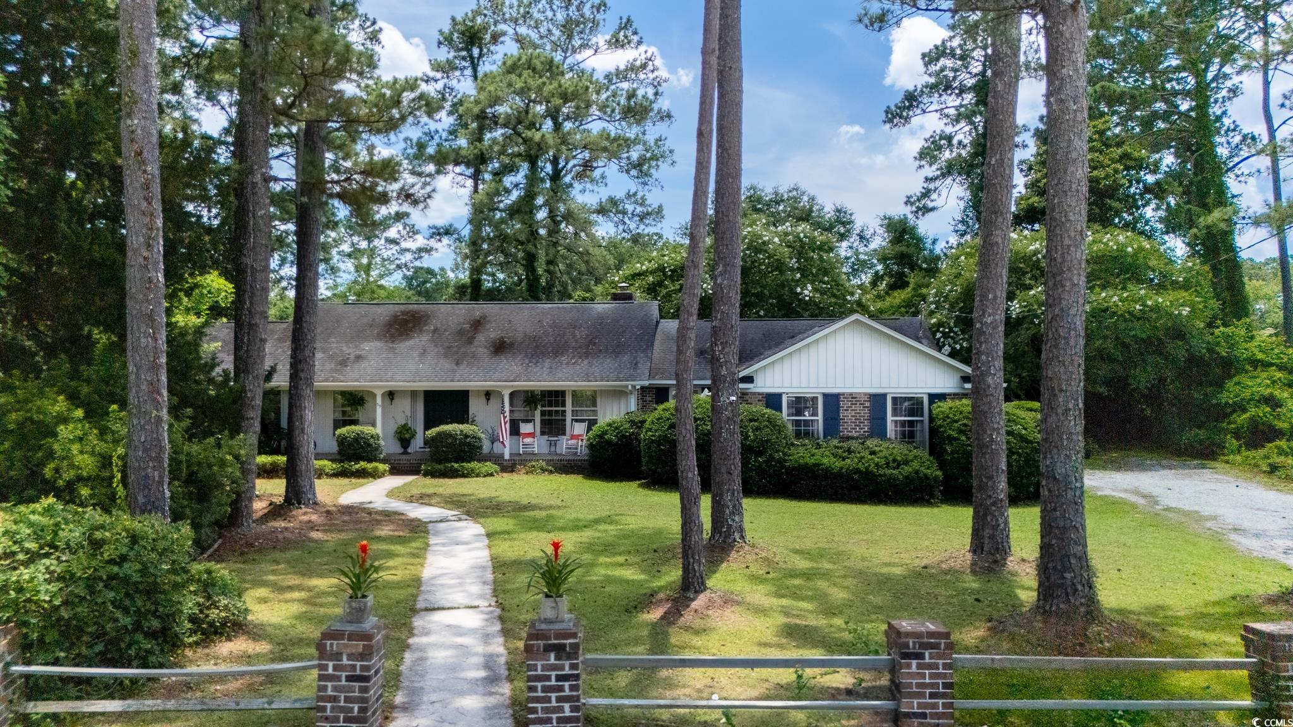
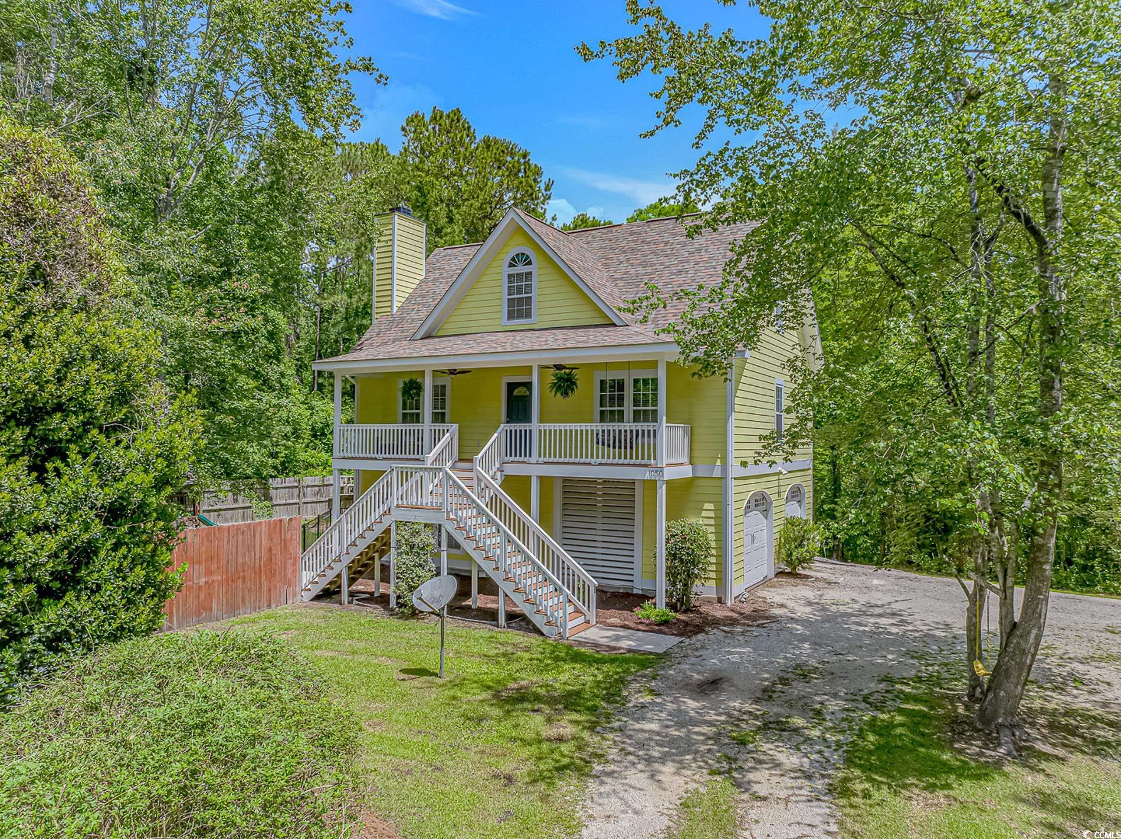
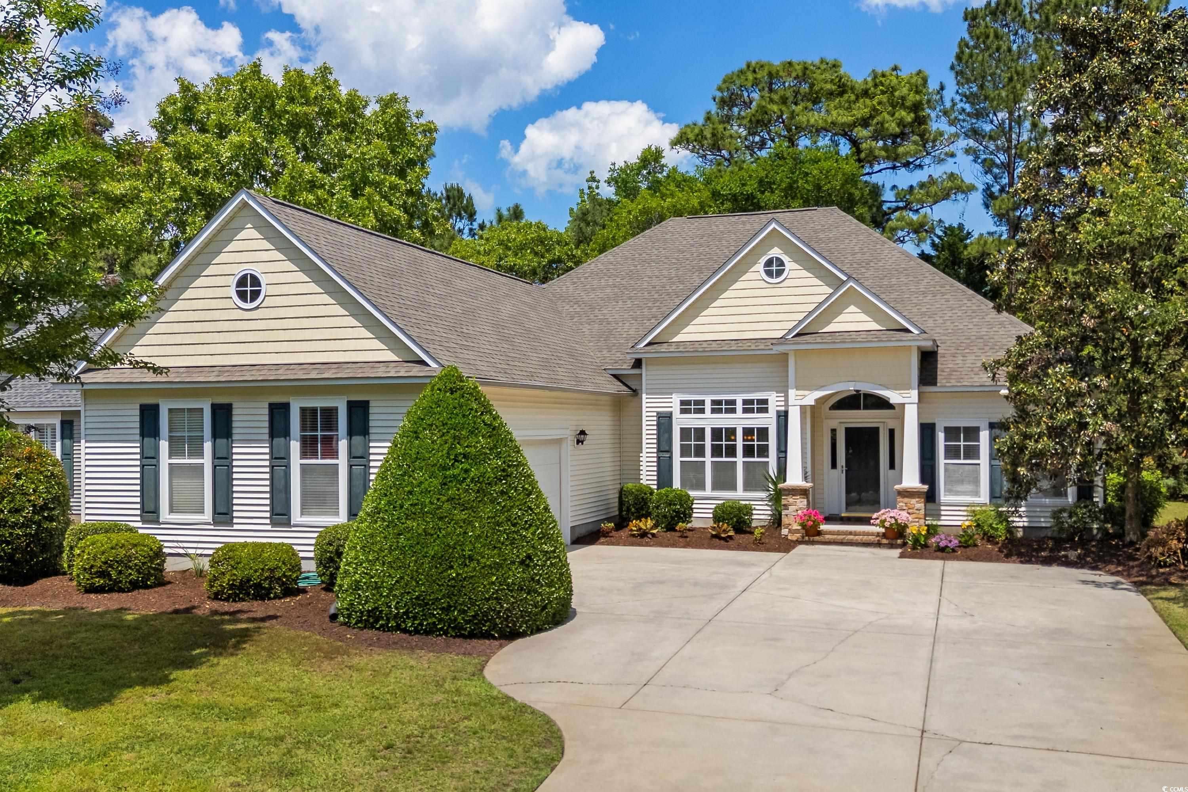
 Provided courtesy of © Copyright 2025 Coastal Carolinas Multiple Listing Service, Inc.®. Information Deemed Reliable but Not Guaranteed. © Copyright 2025 Coastal Carolinas Multiple Listing Service, Inc.® MLS. All rights reserved. Information is provided exclusively for consumers’ personal, non-commercial use, that it may not be used for any purpose other than to identify prospective properties consumers may be interested in purchasing.
Images related to data from the MLS is the sole property of the MLS and not the responsibility of the owner of this website. MLS IDX data last updated on 07-22-2025 12:45 PM EST.
Any images related to data from the MLS is the sole property of the MLS and not the responsibility of the owner of this website.
Provided courtesy of © Copyright 2025 Coastal Carolinas Multiple Listing Service, Inc.®. Information Deemed Reliable but Not Guaranteed. © Copyright 2025 Coastal Carolinas Multiple Listing Service, Inc.® MLS. All rights reserved. Information is provided exclusively for consumers’ personal, non-commercial use, that it may not be used for any purpose other than to identify prospective properties consumers may be interested in purchasing.
Images related to data from the MLS is the sole property of the MLS and not the responsibility of the owner of this website. MLS IDX data last updated on 07-22-2025 12:45 PM EST.
Any images related to data from the MLS is the sole property of the MLS and not the responsibility of the owner of this website.