Conway, SC 29527
- 3Beds
- 2Full Baths
- N/AHalf Baths
- 1,373SqFt
- 2021Year Built
- 0.21Acres
- MLS# 2516601
- Residential
- Detached
- Active
- Approx Time on Market19 days
- AreaConway Central Between 501& 9th Ave / South of 501
- CountyHorry
- Subdivision Woodland Lakes
Overview
Welcome to 3230 Merganser Drive, Conway! Nestled in a beautiful and well-maintained development, this inviting residence offers the perfect blend of modern amenities, tasteful finishes, and everyday functionality. This property boasts 3 spacious bedrooms and 2 full bathrooms with contemporary fixtures and ample space. The open floor plan is designed for comfort and easy entertaining, featuring vaulted and trayed ceilings with 2 ceiling fans, and a decorative plant shelf that creates an airy, spacious ambiance. The kitchen features 36"" profile cabinets adorned with elegant crown molding, granite countertops, stainless steel appliances (including a gas stove), and thoughtful storage. Step outside and you'll find a roomy screened porch with a ceiling fan and epoxy flooring--perfect for hosting or relaxing. A separate 10x14 patio is ideal for gatherings or outdoor dining. This home is also equipped with an energy-efficient, tankless hot water heater and a completely trimmed and painted garage with drop down ladder for storage access. The electronic garage door has remote openers. ""Low E"" windows and an upgraded insulation package ensure your comfort in every season. The landscaped and sodded yard adds to the property's curb appeal in a friendly, well-kept community. The Woodland Lakes community is conveniently located near shopping centers, medical offices and hospitals, restaurants, and more. It's located just minutes from historic downtown Conway, Coastal Carolina University, and Conway Medical Center. Don't miss the opportunity to make 3230 Merganser Drive your new address. Come and see for yourself!
Agriculture / Farm
Grazing Permits Blm: ,No,
Horse: No
Grazing Permits Forest Service: ,No,
Grazing Permits Private: ,No,
Irrigation Water Rights: ,No,
Farm Credit Service Incl: ,No,
Crops Included: ,No,
Association Fees / Info
Hoa Frequency: Monthly
Hoa Fees: 35
Hoa: Yes
Hoa Includes: AssociationManagement, CommonAreas
Community Features: GolfCartsOk, LongTermRentalAllowed
Assoc Amenities: OwnerAllowedGolfCart, OwnerAllowedMotorcycle, PetRestrictions, TenantAllowedGolfCart, TenantAllowedMotorcycle
Bathroom Info
Total Baths: 2.00
Fullbaths: 2
Room Dimensions
Bedroom1: 12'X11'9"
Bedroom2: 11'8"X11'8"
DiningRoom: 13'4"X6'10
GreatRoom: 17'11"X14
PrimaryBedroom: 12'7"X14'
Room Features
FamilyRoom: CeilingFans
Kitchen: Pantry, StainlessSteelAppliances, SolidSurfaceCounters
Bedroom Info
Beds: 3
Building Info
New Construction: No
Levels: One
Year Built: 2021
Mobile Home Remains: ,No,
Zoning: RES
Style: Ranch
Construction Materials: VinylSiding
Builder Model: Palace II
Buyer Compensation
Exterior Features
Spa: No
Patio and Porch Features: FrontPorch, Patio, Porch, Screened
Foundation: Slab
Exterior Features: Patio
Financial
Lease Renewal Option: ,No,
Garage / Parking
Parking Capacity: 4
Garage: Yes
Carport: No
Parking Type: Attached, Garage, TwoCarGarage, GarageDoorOpener
Open Parking: No
Attached Garage: Yes
Garage Spaces: 2
Green / Env Info
Interior Features
Floor Cover: LuxuryVinyl, LuxuryVinylPlank, Tile
Fireplace: No
Laundry Features: WasherHookup
Furnished: Unfurnished
Interior Features: StainlessSteelAppliances, SolidSurfaceCounters
Appliances: Dishwasher, Disposal, Microwave, Range, Refrigerator
Lot Info
Lease Considered: ,No,
Lease Assignable: ,No,
Acres: 0.21
Lot Size: 75'X120'X75'X120'
Land Lease: No
Lot Description: CityLot, Rectangular, RectangularLot
Misc
Pool Private: No
Pets Allowed: OwnerOnly, Yes
Offer Compensation
Other School Info
Property Info
County: Horry
View: No
Senior Community: No
Stipulation of Sale: None
Habitable Residence: ,No,
Property Sub Type Additional: Detached
Property Attached: No
Security Features: SmokeDetectors
Disclosures: CovenantsRestrictionsDisclosure,SellerDisclosure
Rent Control: No
Construction: Resale
Room Info
Basement: ,No,
Sold Info
Sqft Info
Building Sqft: 1913
Living Area Source: Builder
Sqft: 1373
Tax Info
Unit Info
Utilities / Hvac
Heating: Central, Electric, Gas
Cooling: CentralAir
Electric On Property: No
Cooling: Yes
Utilities Available: CableAvailable, ElectricityAvailable, NaturalGasAvailable, Other, PhoneAvailable, SewerAvailable, UndergroundUtilities, WaterAvailable
Heating: Yes
Water Source: Public
Waterfront / Water
Waterfront: No
Schools
Elem: Pee Dee Elementary School
Middle: Whittemore Park Middle School
High: Conway High School
Courtesy of Re/max Southern Shores - Cell: 843-692-6680
Real Estate Websites by Dynamic IDX, LLC
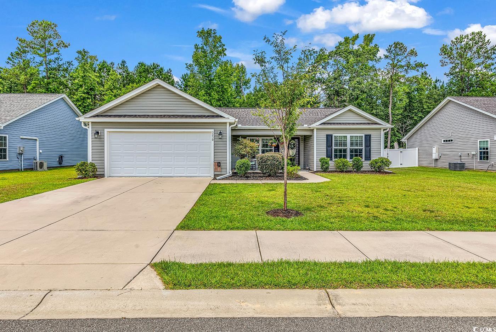
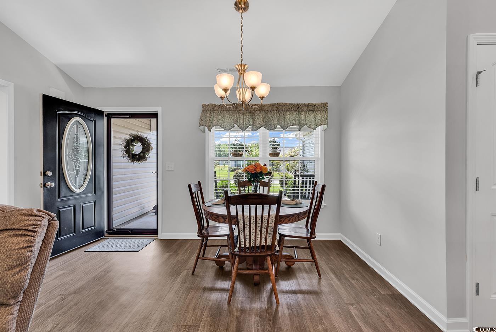
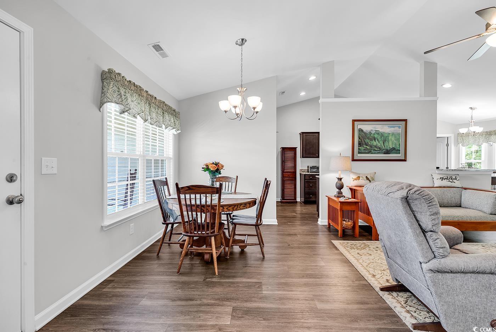


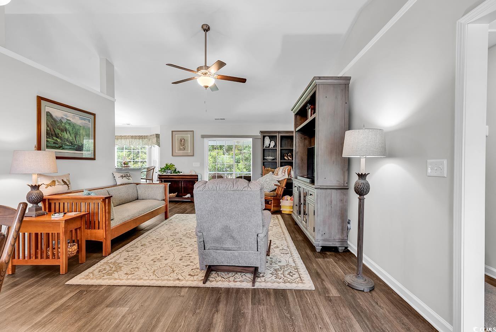
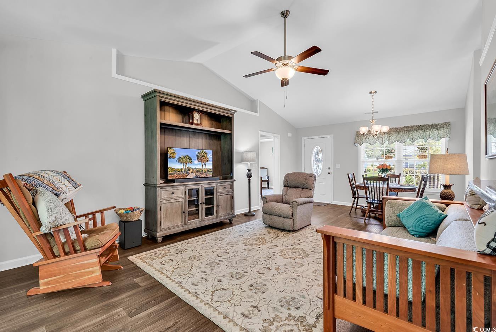

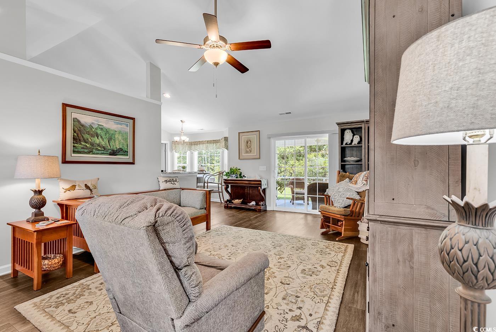
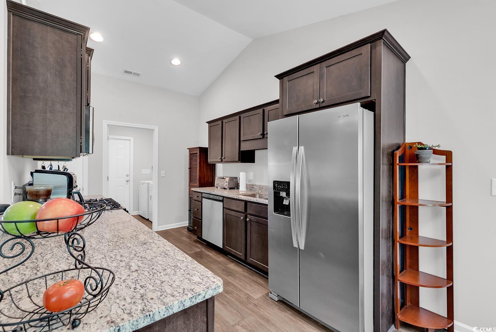


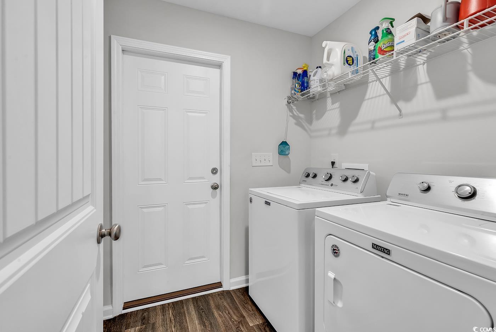
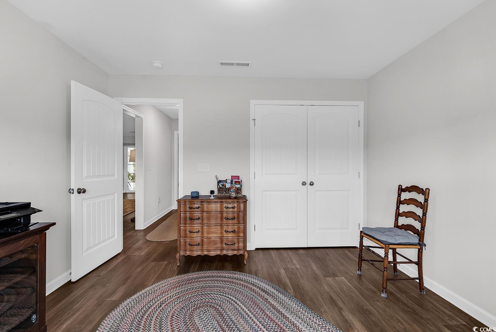
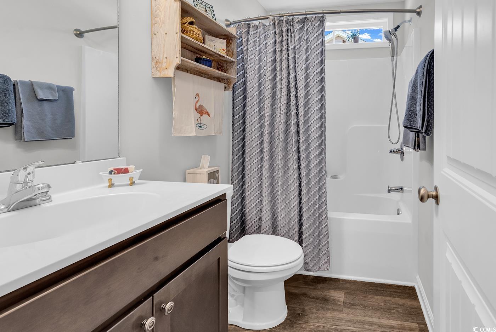
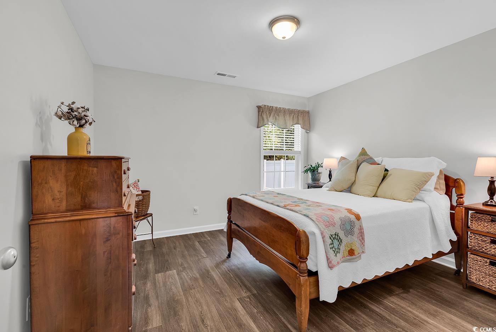

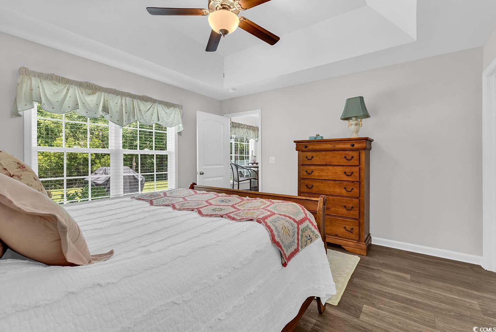

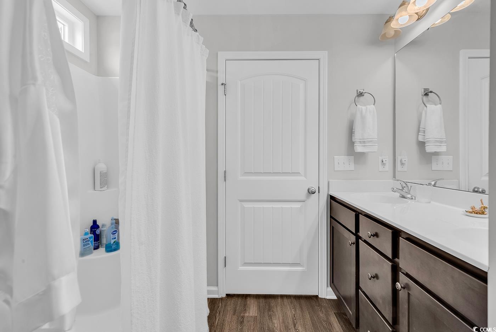

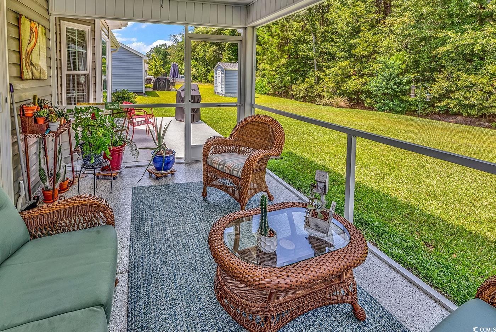



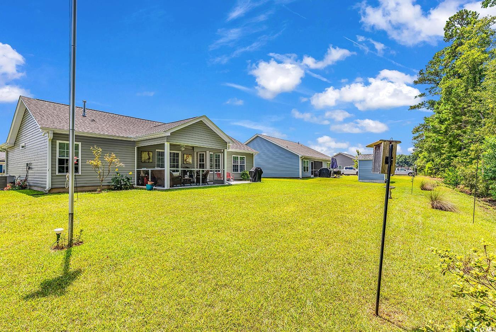
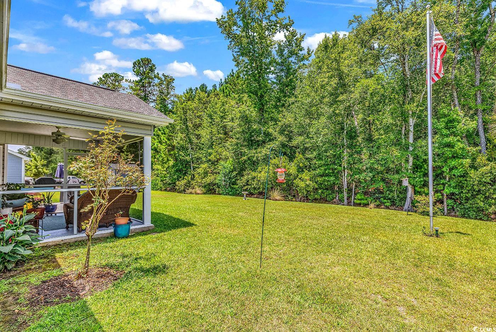
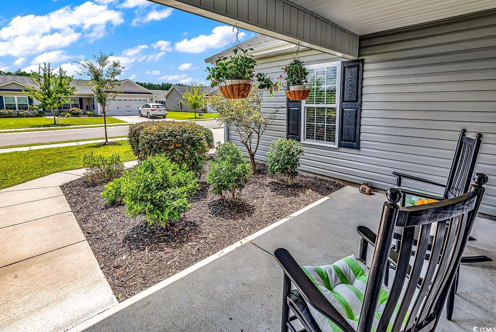


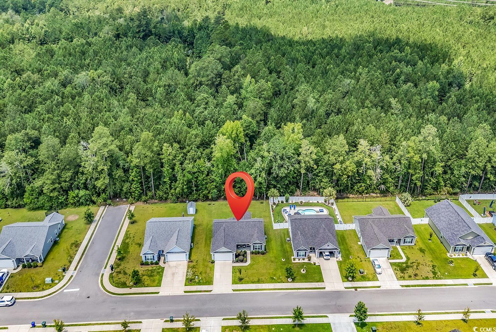
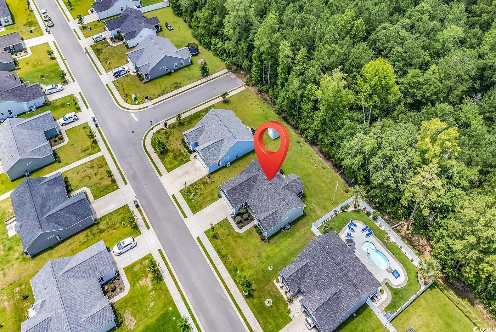
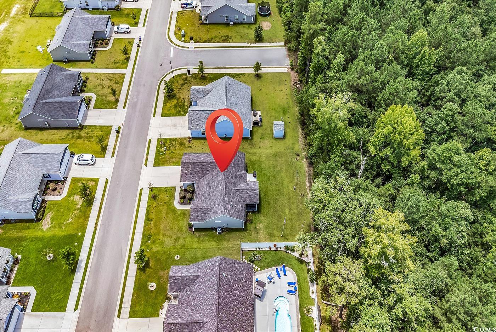
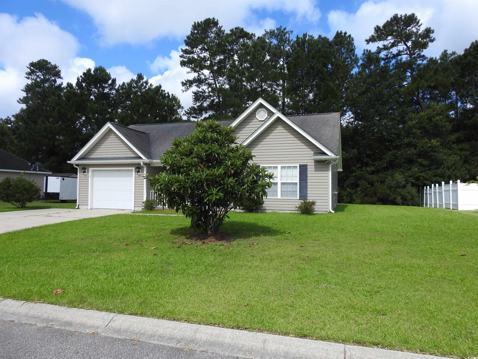
 MLS# 2518292
MLS# 2518292 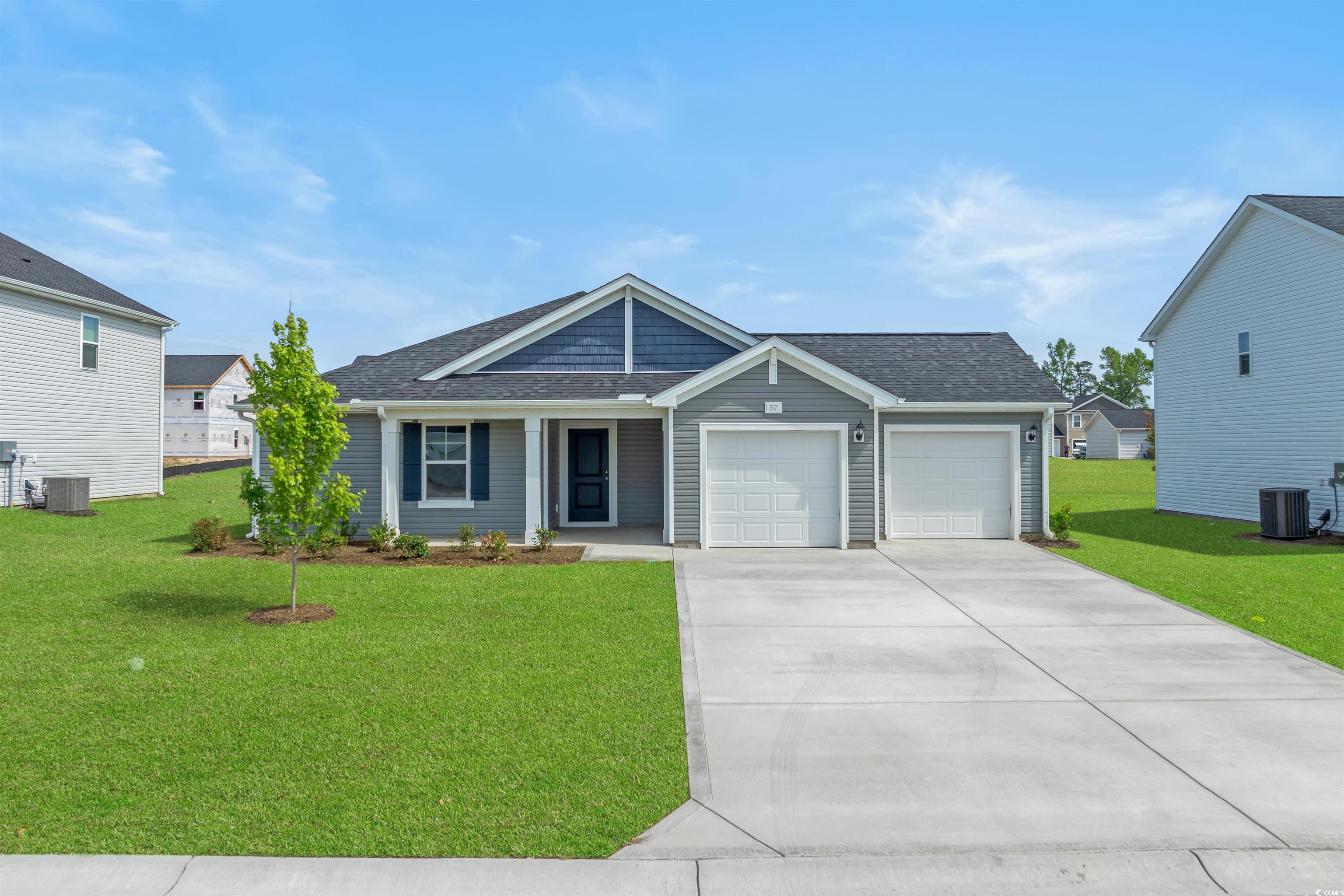
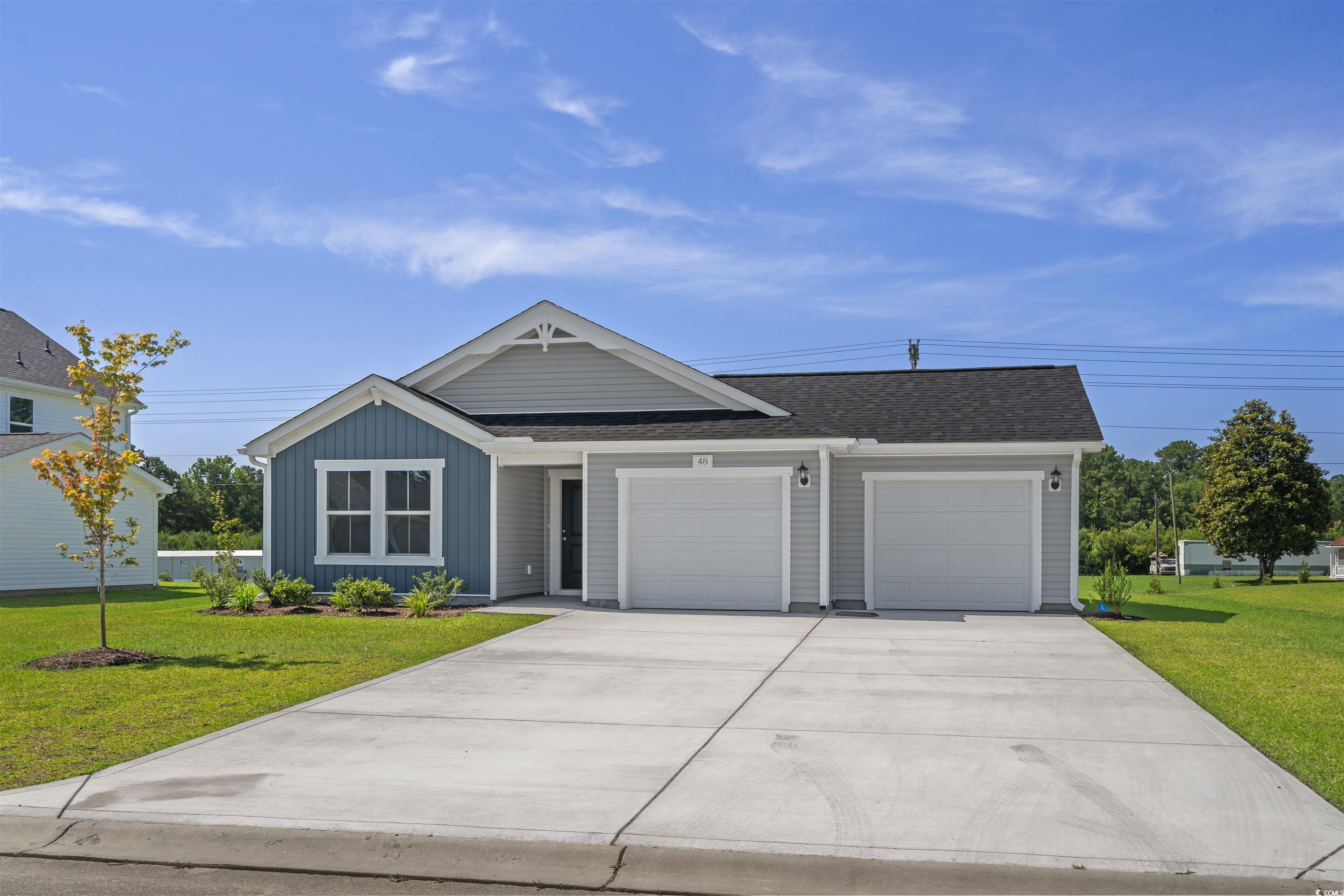


 Provided courtesy of © Copyright 2025 Coastal Carolinas Multiple Listing Service, Inc.®. Information Deemed Reliable but Not Guaranteed. © Copyright 2025 Coastal Carolinas Multiple Listing Service, Inc.® MLS. All rights reserved. Information is provided exclusively for consumers’ personal, non-commercial use, that it may not be used for any purpose other than to identify prospective properties consumers may be interested in purchasing.
Images related to data from the MLS is the sole property of the MLS and not the responsibility of the owner of this website. MLS IDX data last updated on 07-26-2025 4:17 PM EST.
Any images related to data from the MLS is the sole property of the MLS and not the responsibility of the owner of this website.
Provided courtesy of © Copyright 2025 Coastal Carolinas Multiple Listing Service, Inc.®. Information Deemed Reliable but Not Guaranteed. © Copyright 2025 Coastal Carolinas Multiple Listing Service, Inc.® MLS. All rights reserved. Information is provided exclusively for consumers’ personal, non-commercial use, that it may not be used for any purpose other than to identify prospective properties consumers may be interested in purchasing.
Images related to data from the MLS is the sole property of the MLS and not the responsibility of the owner of this website. MLS IDX data last updated on 07-26-2025 4:17 PM EST.
Any images related to data from the MLS is the sole property of the MLS and not the responsibility of the owner of this website.