Conway, SC 29526
- 6Beds
- 4Full Baths
- 1Half Baths
- 4,052SqFt
- 2017Year Built
- 1.92Acres
- MLS# 2516570
- Residential
- Detached
- Active Under Contract
- Approx Time on Market1 month,
- AreaConway Central Between 701 & Long Ave / North of 501
- CountyHorry
- Subdivision Not within a Subdivision
Overview
Three Homes for the Price of One! This unique 1.94-acre private estate just 5 minutes from Historic Downtown Conway and only 15 minutes to Myrtle Beach offers an incredible blend of lifestyle, flexibility, and investment potential. The main home is a beautifully upgraded 4-bedroom, 3.5-bath residence featuring a gourmet kitchen with granite countertops, farmhouse sink, double ovens, stainless steel appliances, oversized pantry, and a spacious island ideal for entertaining. The primary suite boasts a luxurious spa-like bathroom with an oversized shower. A large bonus room upstairs includes a private bath and generous closet space. Connected by a breezeway and private courtyard is a completely separate 2-bedroom, 1-bath in-law suite or Rental unit with its own entrance perfect for multigenerational living or potential rental income. And thats not all the third living space is a charming 1-bedroom, 1-bath loft-style carriage house, complete with full kitchen, living area, washer/dryer, and even a private indoor jacuzzi. Currently used as a successful short-term rental, it offers an ideal setup for Airbnb or guest accommodations. Outside, the expansive lot includes: A cleared backyard with two fire pit areas RV hookup (water, sewer & electric) Pond access via a scenic easement Generac whole-home generator Fenced-in yard for pets Detached 3-car garage Upgrades include a metal roof (2017), new HVAC and hot water heater (2017), and thoughtful custom finishes throughout all dwellings. Whether youre looking for a private family compound, a house hack opportunity, or a one-of-a-kind retreat with built-in income streams, this home truly has it all. Schedule your showing today and discover the possibilities!
Agriculture / Farm
Grazing Permits Blm: ,No,
Horse: No
Grazing Permits Forest Service: ,No,
Other Structures: LivingQuarters
Grazing Permits Private: ,No,
Irrigation Water Rights: ,No,
Farm Credit Service Incl: ,No,
Other Equipment: Generator
Crops Included: ,No,
Association Fees / Info
Hoa Frequency: Monthly
Hoa: No
Community Features: LongTermRentalAllowed, ShortTermRentalAllowed
Assoc Amenities: OwnerAllowedMotorcycle, TenantAllowedMotorcycle
Bathroom Info
Total Baths: 5.00
Halfbaths: 1
Fullbaths: 4
Room Features
DiningRoom: KitchenDiningCombo
FamilyRoom: WetBar, CeilingFans, Fireplace, Bar
Kitchen: BreakfastArea, KitchenExhaustFan, KitchenIsland, Pantry, StainlessSteelAppliances, SolidSurfaceCounters
LivingRoom: BeamedCeilings, CeilingFans, Fireplace, VaultedCeilings, Bar
Other: BedroomOnMainLevel, EntranceFoyer, GameRoom, InLawFloorplan, Loft
Bedroom Info
Beds: 6
Building Info
New Construction: No
Levels: Two
Year Built: 2017
Mobile Home Remains: ,No,
Zoning: Residentia
Style: Traditional
Construction Materials: Brick, WoodFrame
Buyer Compensation
Exterior Features
Spa: Yes
Patio and Porch Features: Patio, Porch, Screened
Spa Features: HotTub
Window Features: StormWindows
Foundation: Slab
Exterior Features: Fence, HotTubSpa, SprinklerIrrigation, Patio
Financial
Lease Renewal Option: ,No,
Garage / Parking
Parking Capacity: 6
Garage: Yes
Carport: No
Parking Type: Attached, TwoCarGarage, Garage, GarageDoorOpener
Open Parking: No
Attached Garage: Yes
Garage Spaces: 2
Green / Env Info
Green Energy Efficient: Doors, Windows
Interior Features
Floor Cover: LuxuryVinyl, LuxuryVinylPlank, Tile, Wood
Door Features: InsulatedDoors
Fireplace: Yes
Laundry Features: WasherHookup
Furnished: Unfurnished
Interior Features: Fireplace, BedroomOnMainLevel, BreakfastArea, EntranceFoyer, InLawFloorplan, KitchenIsland, Loft, StainlessSteelAppliances, SolidSurfaceCounters
Appliances: Cooktop, DoubleOven, Dishwasher, Freezer, Disposal, Microwave, Range, Refrigerator, RangeHood, Dryer, Washer
Lot Info
Lease Considered: ,No,
Lease Assignable: ,No,
Acres: 1.92
Land Lease: No
Lot Description: OneOrMoreAcres, CityLot, LakeFront, PondOnLot, Rectangular, RectangularLot
Misc
Pool Private: No
Offer Compensation
Other School Info
Property Info
County: Horry
View: No
Senior Community: No
Stipulation of Sale: None
Habitable Residence: ,No,
View: Lake
Property Sub Type Additional: Detached
Property Attached: No
Security Features: SmokeDetectors
Disclosures: SellerDisclosure
Rent Control: No
Construction: Resale
Room Info
Basement: ,No,
Sold Info
Sqft Info
Building Sqft: 5827
Living Area Source: Appraiser
Sqft: 4052
Tax Info
Unit Info
Utilities / Hvac
Heating: Central, Electric, ForcedAir, Propane
Cooling: CentralAir
Electric On Property: No
Cooling: Yes
Sewer: SepticTank
Utilities Available: CableAvailable, ElectricityAvailable, PhoneAvailable, SepticAvailable, UndergroundUtilities, WaterAvailable
Heating: Yes
Water Source: Public
Waterfront / Water
Waterfront: Yes
Waterfront Features: Pond
Courtesy of Keller Williams Pawleys Island - Office: 843-443-9400
Real Estate Websites by Dynamic IDX, LLC
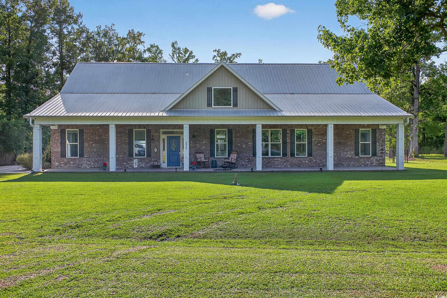
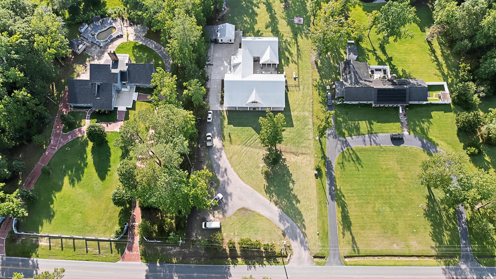

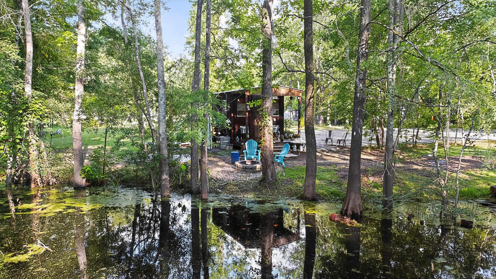



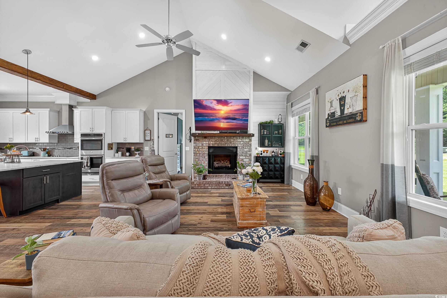

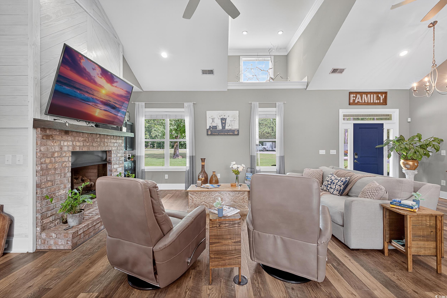
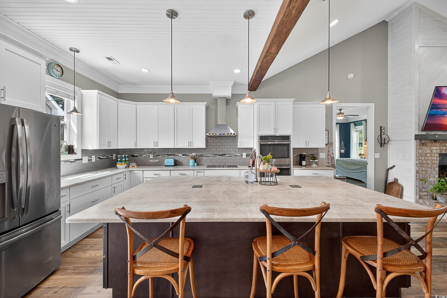
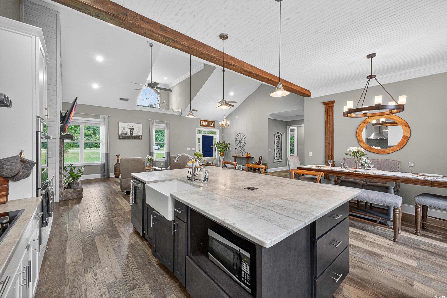
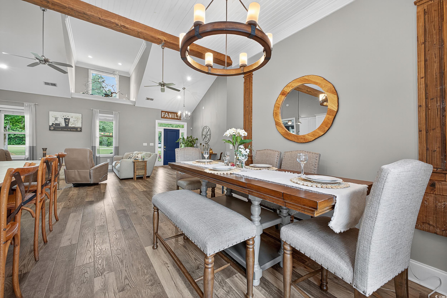
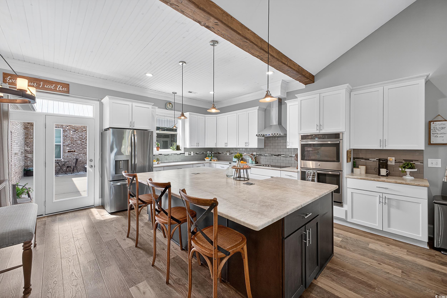
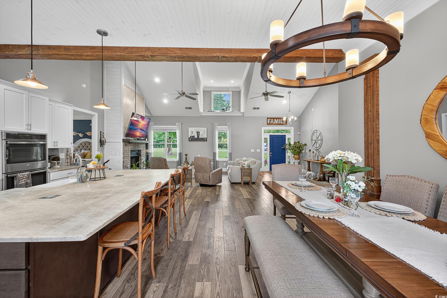

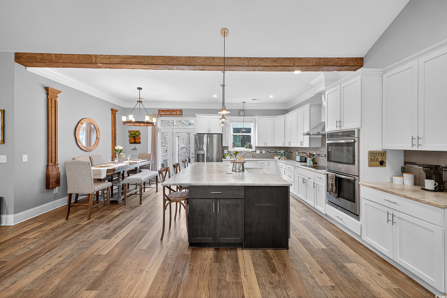
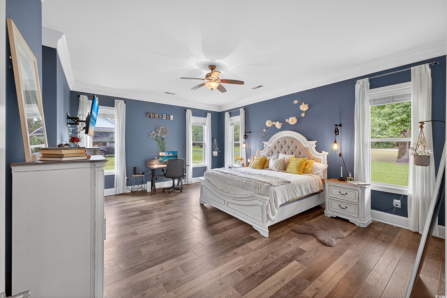

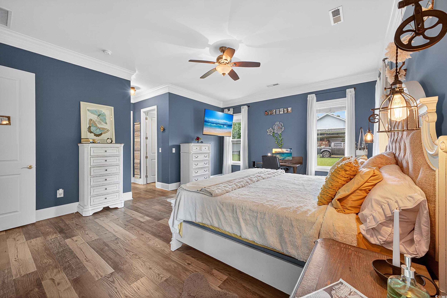

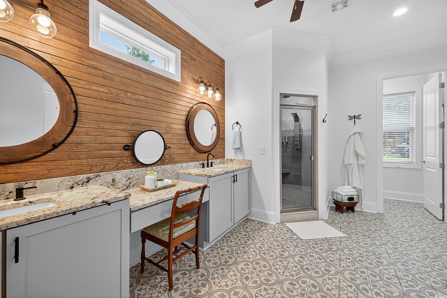

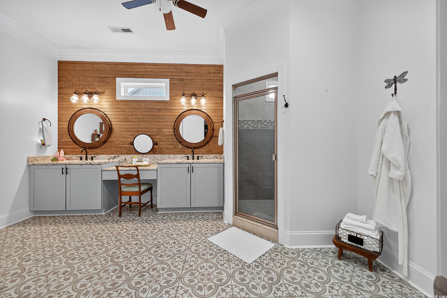
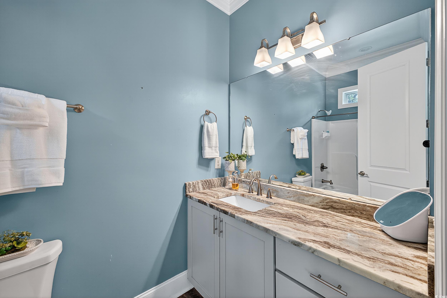
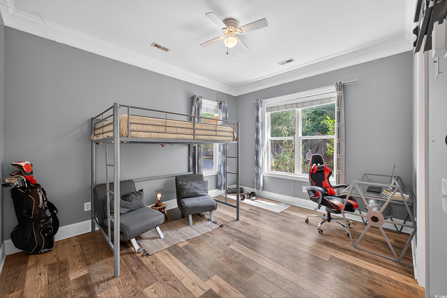
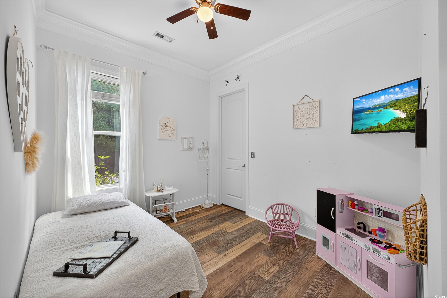
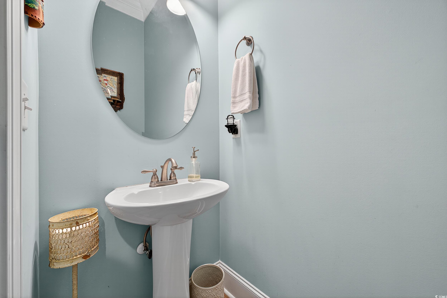
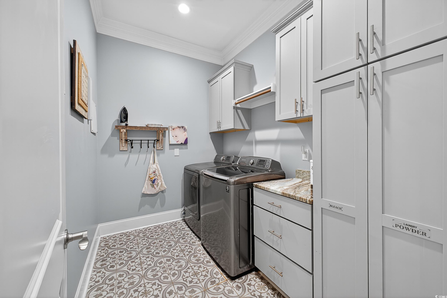
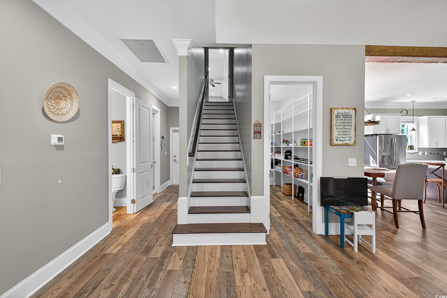
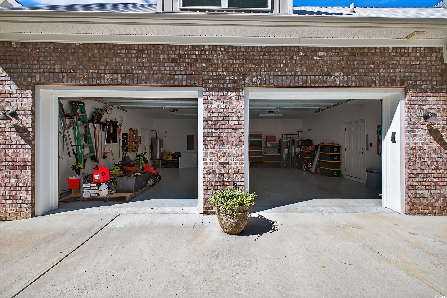
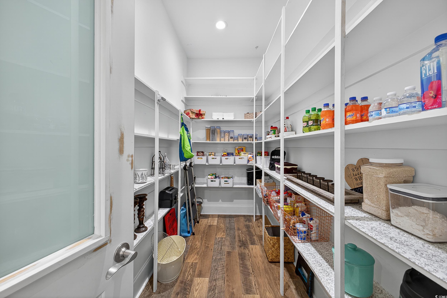
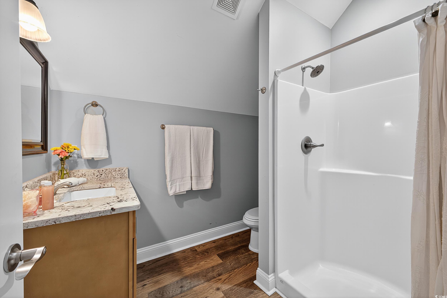




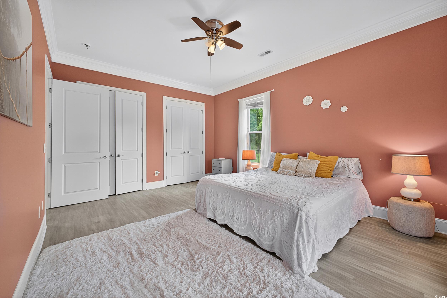
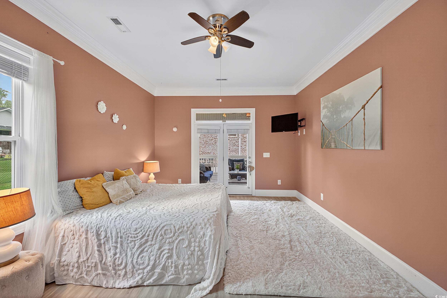
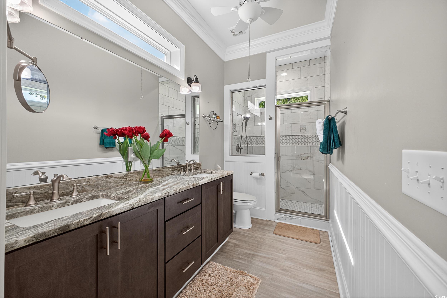
 Provided courtesy of © Copyright 2025 Coastal Carolinas Multiple Listing Service, Inc.®. Information Deemed Reliable but Not Guaranteed. © Copyright 2025 Coastal Carolinas Multiple Listing Service, Inc.® MLS. All rights reserved. Information is provided exclusively for consumers’ personal, non-commercial use, that it may not be used for any purpose other than to identify prospective properties consumers may be interested in purchasing.
Images related to data from the MLS is the sole property of the MLS and not the responsibility of the owner of this website. MLS IDX data last updated on 08-05-2025 11:45 PM EST.
Any images related to data from the MLS is the sole property of the MLS and not the responsibility of the owner of this website.
Provided courtesy of © Copyright 2025 Coastal Carolinas Multiple Listing Service, Inc.®. Information Deemed Reliable but Not Guaranteed. © Copyright 2025 Coastal Carolinas Multiple Listing Service, Inc.® MLS. All rights reserved. Information is provided exclusively for consumers’ personal, non-commercial use, that it may not be used for any purpose other than to identify prospective properties consumers may be interested in purchasing.
Images related to data from the MLS is the sole property of the MLS and not the responsibility of the owner of this website. MLS IDX data last updated on 08-05-2025 11:45 PM EST.
Any images related to data from the MLS is the sole property of the MLS and not the responsibility of the owner of this website.