Conway, SC 29526
- 3Beds
- 2Full Baths
- N/AHalf Baths
- 1,581SqFt
- 2004Year Built
- 0.24Acres
- MLS# 2516565
- Residential
- Detached
- Active
- Approx Time on Market18 days
- AreaConway Area-South of Conway Between 701 & Wacc. River
- CountyHorry
- Subdivision Aquila Estates
Overview
Built in 2004 but beautifully reborn! This 3 Bedroom, 2 bath, split floor plan home has been tastefully upgraded throughout and shines like a brand new home - modern finishes, fresh styles and move in ready comfort. You have to see it to appreciate all the tasteful characteristics and transformation inside this home! It has a new roof, all new LVP flooring throughout, new paint, new bead board and ship lap in many of the rooms. It's the perfect home with family friendly charm and perfect for those next chapter memories to be made! Plus No HOA, so you can enjoy the freedom to truly make this home your own. This beautifully maintained home features a long list of upgrades that any buyer will love! All new light fixtures throughout the entire home. Updated bathroom faucets in every bath. Stunning farmhouse sink with apron front and new kitchen faucet. Laminate flooring in all bedrooms. Durable LVP flooring in the dining room, living room and kitchen. Freshly painted interior - it's clean, bright and welcoming! New dishwasher and microwave. New water heater. New roof installation in 2022. Enjoy the outdoors from your screened in porch. Fully fenced in backyard - perfect for the pets or play area. The kids playset in backyard will convey with the sale of the home. This home blends style, comfort and functionality with recent updates that truly make it shine! All measurements and square footage are approximate and not guaranteed. Buyer is responsible for verification.
Open House Info
Openhouse Start Time:
Saturday, August 2nd, 2025 @ 1:00 PM
Openhouse End Time:
Saturday, August 2nd, 2025 @ 3:00 PM
Openhouse Remarks: OPEN HOUSE - Please bring your buyers and your questions! No HOA! Completely remodeled and Move In Ready!
Agriculture / Farm
Grazing Permits Blm: ,No,
Horse: No
Grazing Permits Forest Service: ,No,
Grazing Permits Private: ,No,
Irrigation Water Rights: ,No,
Farm Credit Service Incl: ,No,
Crops Included: ,No,
Association Fees / Info
Hoa Frequency: Monthly
Hoa: No
Bathroom Info
Total Baths: 2.00
Fullbaths: 2
Room Features
DiningRoom: SeparateFormalDiningRoom
Kitchen: BreakfastArea, Pantry
LivingRoom: CeilingFans
Other: BedroomOnMainLevel
Bedroom Info
Beds: 3
Building Info
New Construction: No
Levels: One
Year Built: 2004
Mobile Home Remains: ,No,
Zoning: SF10
Style: Ranch
Construction Materials: VinylSiding
Buyer Compensation
Exterior Features
Spa: No
Patio and Porch Features: RearPorch, FrontPorch, Porch, Screened
Foundation: Slab
Exterior Features: Fence, Porch
Financial
Lease Renewal Option: ,No,
Garage / Parking
Parking Capacity: 6
Garage: Yes
Carport: No
Parking Type: Attached, Garage, TwoCarGarage, GarageDoorOpener
Open Parking: No
Attached Garage: Yes
Garage Spaces: 2
Green / Env Info
Interior Features
Floor Cover: Laminate, LuxuryVinyl, LuxuryVinylPlank, Tile
Fireplace: No
Furnished: Unfurnished
Interior Features: SplitBedrooms, BedroomOnMainLevel, BreakfastArea
Appliances: Dishwasher, Disposal, Microwave, Range, Refrigerator, Dryer, Washer
Lot Info
Lease Considered: ,No,
Lease Assignable: ,No,
Acres: 0.24
Land Lease: No
Lot Description: OutsideCityLimits, Rectangular, RectangularLot
Misc
Pool Private: No
Offer Compensation
Other School Info
Property Info
County: Horry
View: No
Senior Community: No
Stipulation of Sale: None
Habitable Residence: ,No,
Property Sub Type Additional: Detached
Property Attached: No
Disclosures: SellerDisclosure
Rent Control: No
Construction: Resale
Room Info
Basement: ,No,
Sold Info
Sqft Info
Building Sqft: 2200
Living Area Source: PublicRecords
Sqft: 1581
Tax Info
Unit Info
Utilities / Hvac
Heating: Central
Cooling: CentralAir
Electric On Property: No
Cooling: Yes
Utilities Available: ElectricityAvailable, PhoneAvailable, SewerAvailable, UndergroundUtilities, WaterAvailable
Heating: Yes
Water Source: Public
Waterfront / Water
Waterfront: No
Schools
Elem: South Conway Elementary School
Middle: Whittemore Park Middle School
High: Conway High School
Directions
Hwy 701 Take Left into Aquila Estates Take left onto Golden Eagle. House will be on your left. 735 on the garage.Courtesy of Realty One Group Dockside
Real Estate Websites by Dynamic IDX, LLC
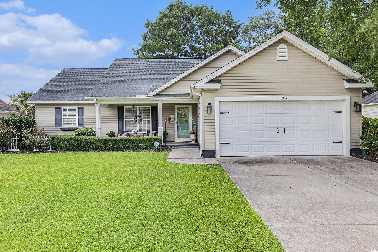
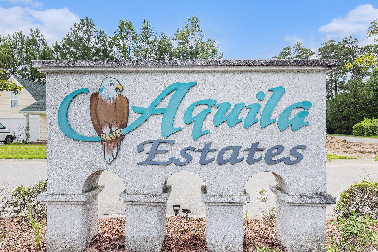
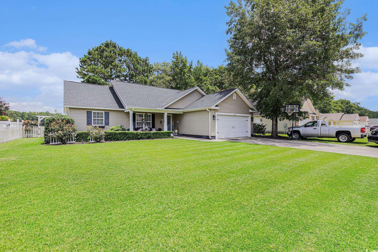
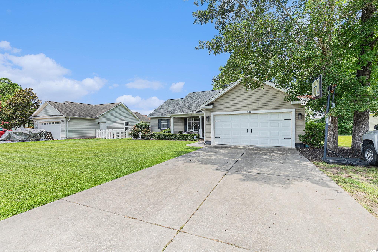
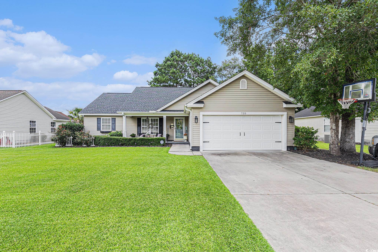
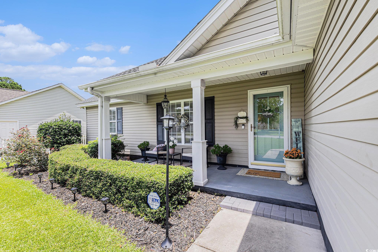
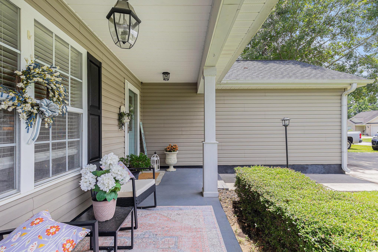
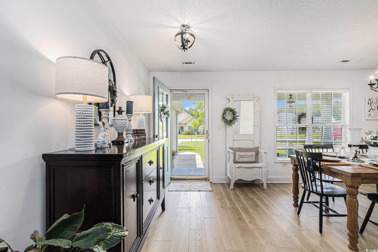
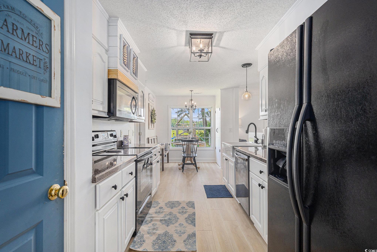
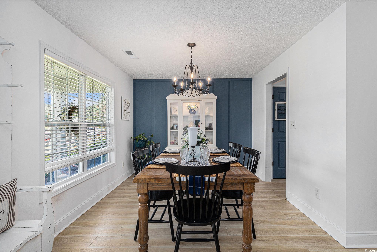
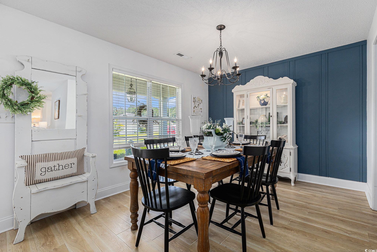
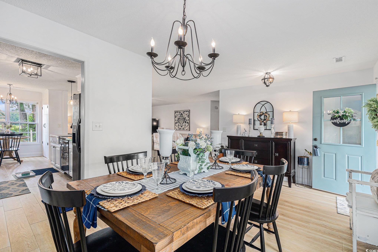
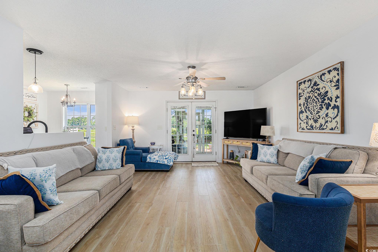
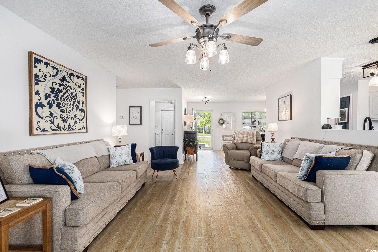
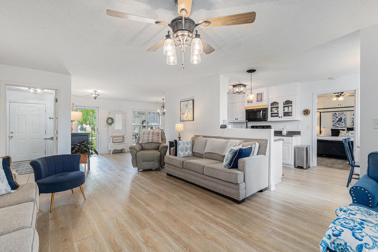
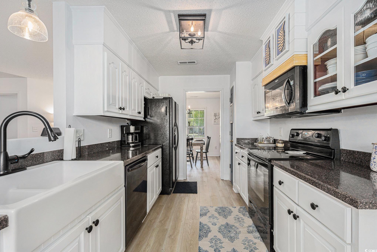
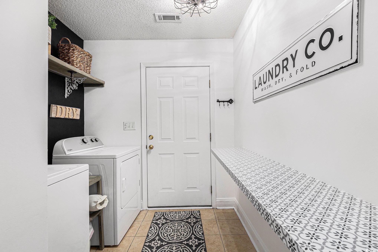
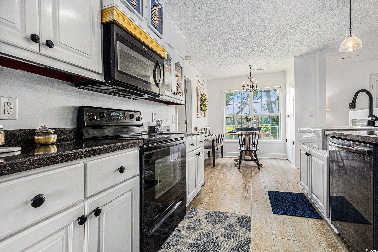
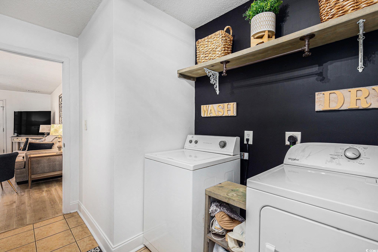
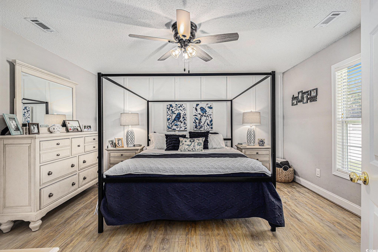
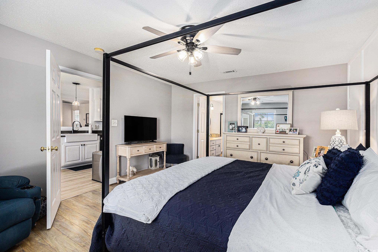
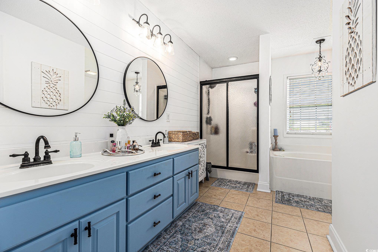
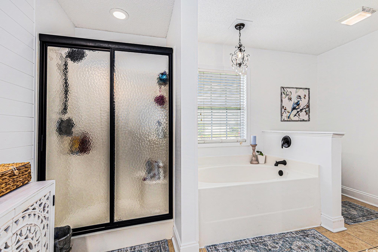
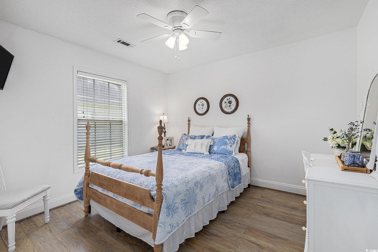
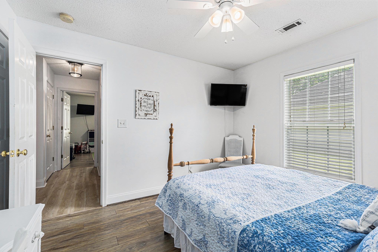
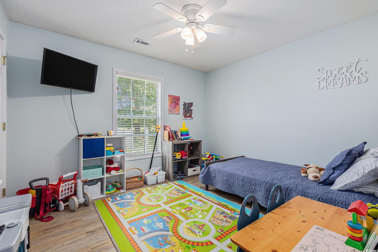
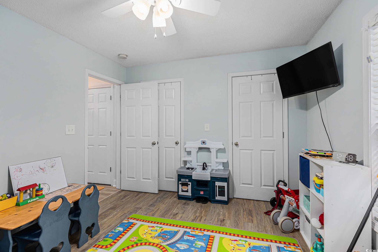
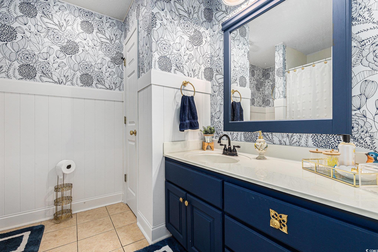
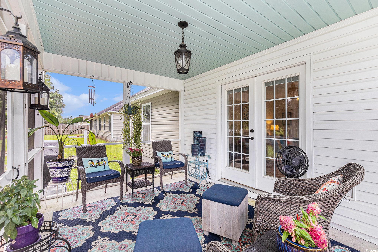
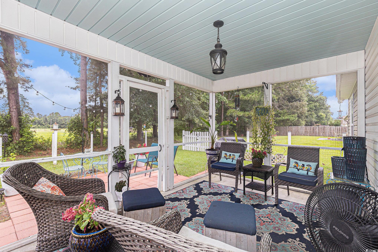
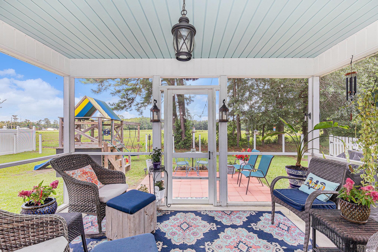
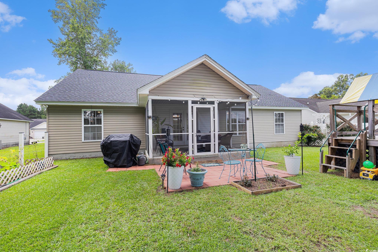
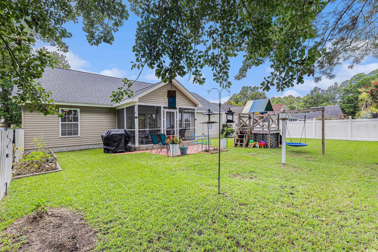
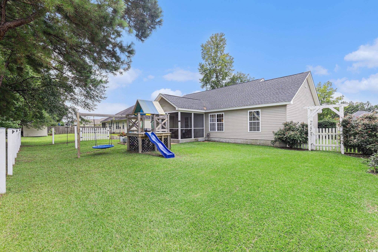
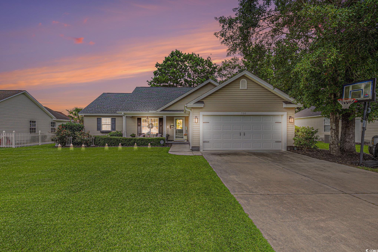
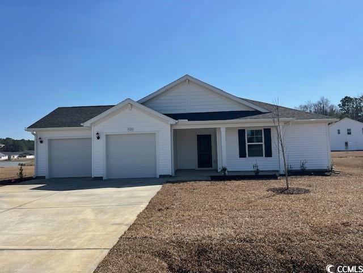
 MLS# 2518015
MLS# 2518015 
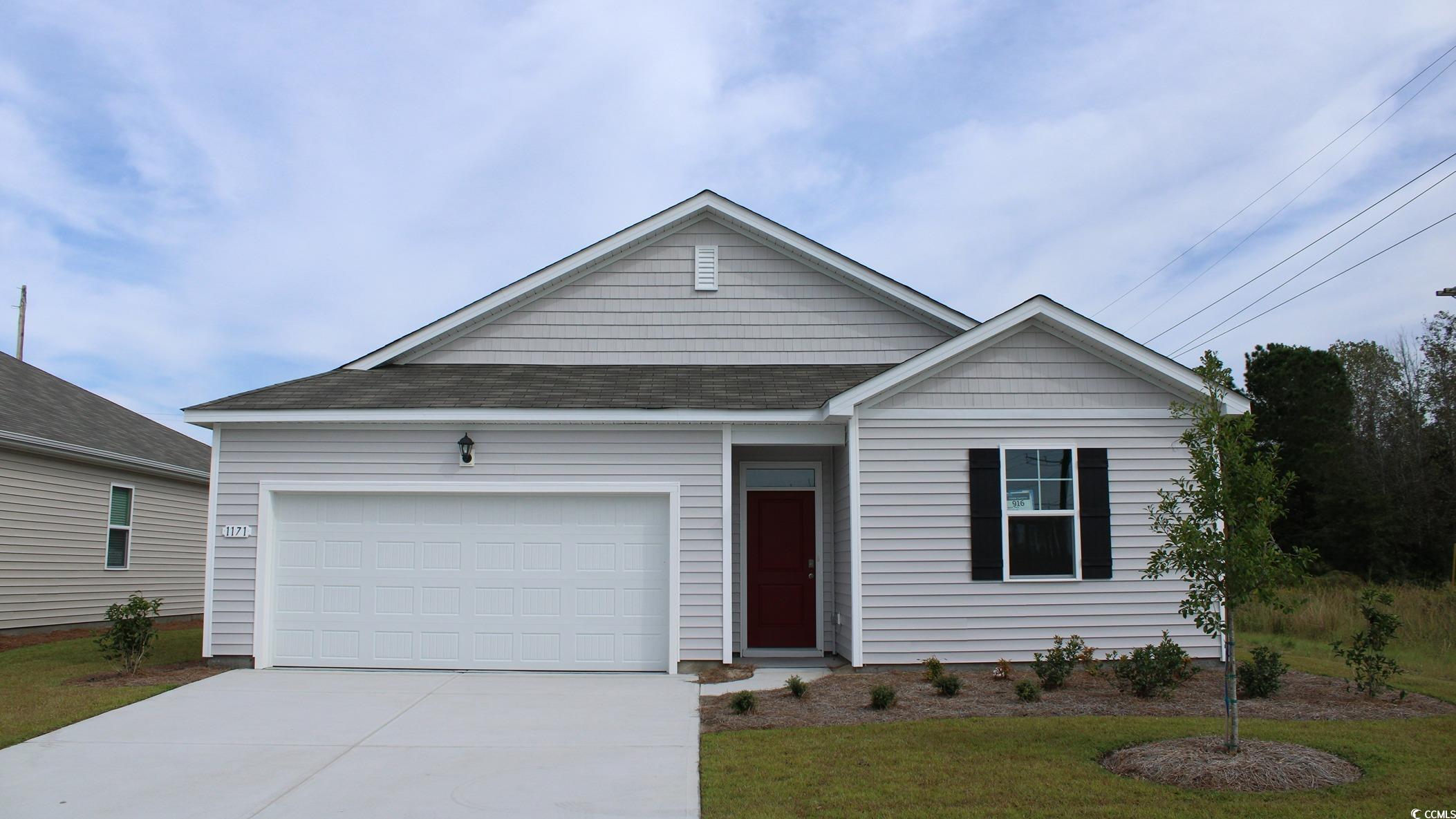
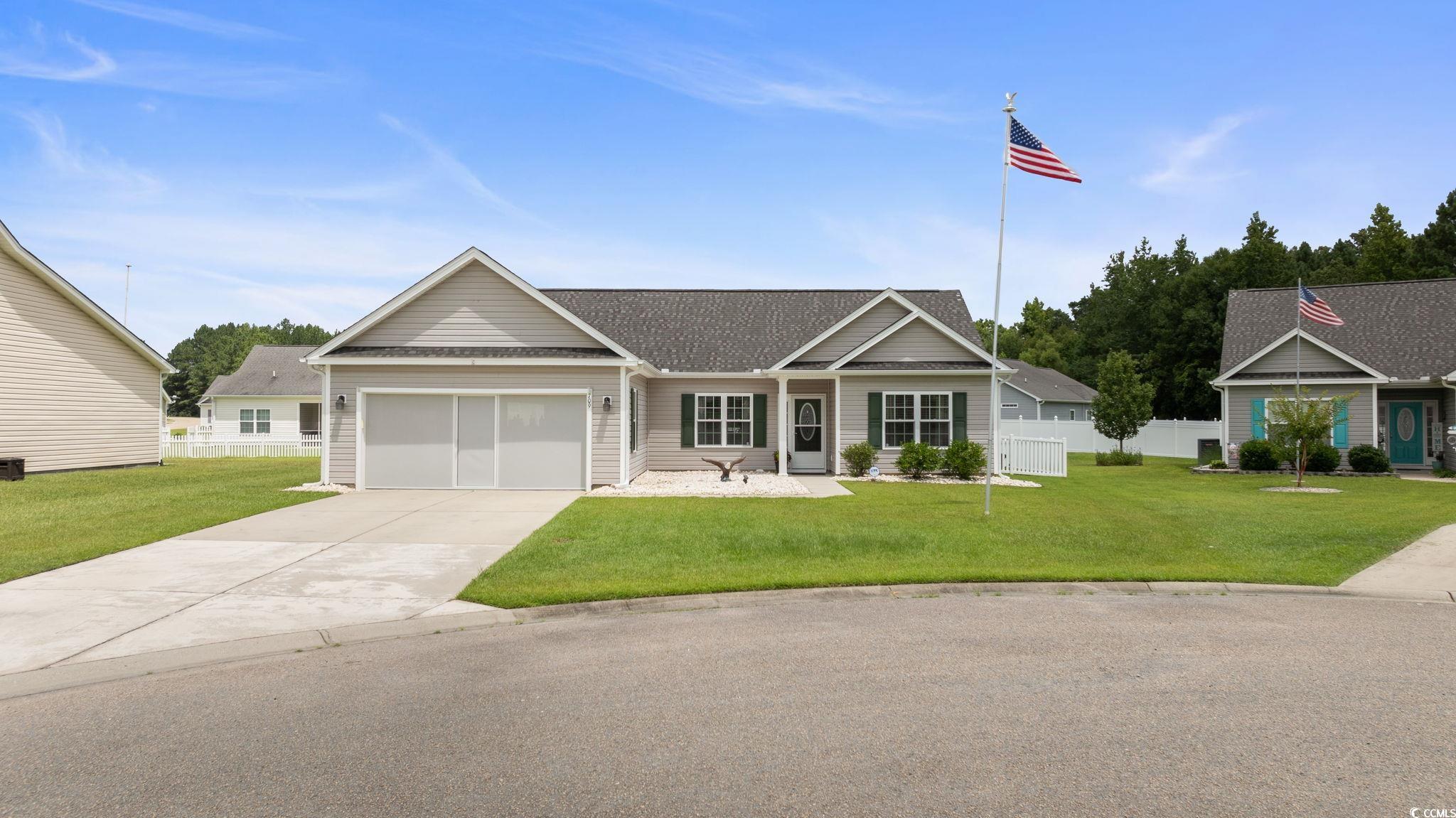

 Provided courtesy of © Copyright 2025 Coastal Carolinas Multiple Listing Service, Inc.®. Information Deemed Reliable but Not Guaranteed. © Copyright 2025 Coastal Carolinas Multiple Listing Service, Inc.® MLS. All rights reserved. Information is provided exclusively for consumers’ personal, non-commercial use, that it may not be used for any purpose other than to identify prospective properties consumers may be interested in purchasing.
Images related to data from the MLS is the sole property of the MLS and not the responsibility of the owner of this website. MLS IDX data last updated on 07-23-2025 11:49 PM EST.
Any images related to data from the MLS is the sole property of the MLS and not the responsibility of the owner of this website.
Provided courtesy of © Copyright 2025 Coastal Carolinas Multiple Listing Service, Inc.®. Information Deemed Reliable but Not Guaranteed. © Copyright 2025 Coastal Carolinas Multiple Listing Service, Inc.® MLS. All rights reserved. Information is provided exclusively for consumers’ personal, non-commercial use, that it may not be used for any purpose other than to identify prospective properties consumers may be interested in purchasing.
Images related to data from the MLS is the sole property of the MLS and not the responsibility of the owner of this website. MLS IDX data last updated on 07-23-2025 11:49 PM EST.
Any images related to data from the MLS is the sole property of the MLS and not the responsibility of the owner of this website.