Myrtle Beach, SC 29588
- 4Beds
- 2Full Baths
- N/AHalf Baths
- 1,774SqFt
- 2020Year Built
- 0.29Acres
- MLS# 2516517
- Residential
- Detached
- Active Under Contract
- Approx Time on Market26 days
- AreaMyrtle Beach Area--South of 501 Between West Ferry & Burcale
- CountyHorry
- Subdivision Forestbrook Cove
Overview
Welcome to 208 Forestbrook Cove, a beautifully maintained single-level home located in the sought-after Forestbrook Cove community of Myrtle Beach, SC. This Cali floorplan features 4 spacious bedrooms and 2 full bathrooms, offering a comfortable and functional layout ideal for a variety of lifestyles. The open-concept design creates a welcoming atmosphere, highlighted by a bright and airy living area with low-maintenance laminate flooring that gives the look of rich hardwood. The kitchen is a standout feature of the home, complete with solid surface countertops, a large center island, white cabinetry, stainless steel appliances, and a walk-in pantry, making it a perfect space for cooking and entertaining. The dining area leads to a covered and screened rear porch, an ideal spot to enjoy your morning coffee or unwind in the evenings. The spacious primary suite is tucked privately at the rear of the home and includes a double vanity, a walk-in shower, and a large walk-in closet. Outside, the home boasts beautiful landscaping and a fully fenced backyard, offering both privacy and space to enjoy outdoor activities. Residents of Forestbrook Cove benefit from an HOA that includes trash pickup and maintenance of common areas, all within a neighborhood served by award-winning schools. Located just a 15-minute drive to the beach, this immaculate home provides a wonderful blend of comfort, convenience, and coastal living.
Agriculture / Farm
Grazing Permits Blm: ,No,
Horse: No
Grazing Permits Forest Service: ,No,
Grazing Permits Private: ,No,
Irrigation Water Rights: ,No,
Farm Credit Service Incl: ,No,
Crops Included: ,No,
Association Fees / Info
Hoa Frequency: Monthly
Hoa Fees: 60
Hoa: Yes
Hoa Includes: CommonAreas, Trash
Community Features: LongTermRentalAllowed
Bathroom Info
Total Baths: 2.00
Fullbaths: 2
Room Level
Bedroom1: Main
Bedroom2: Main
Bedroom3: Main
PrimaryBedroom: Main
Room Features
FamilyRoom: CeilingFans
Kitchen: Pantry, StainlessSteelAppliances, SolidSurfaceCounters
LivingRoom: CeilingFans
Bedroom Info
Beds: 4
Building Info
New Construction: No
Num Stories: 1
Levels: One
Year Built: 2020
Mobile Home Remains: ,No,
Zoning: Res
Style: Ranch
Construction Materials: VinylSiding, WoodFrame
Builders Name: DR Horton
Builder Model: Cali
Buyer Compensation
Exterior Features
Spa: No
Patio and Porch Features: RearPorch, Porch, Screened
Foundation: Slab
Exterior Features: Fence, Porch
Financial
Lease Renewal Option: ,No,
Garage / Parking
Parking Capacity: 4
Garage: Yes
Carport: No
Parking Type: Attached, Garage, TwoCarGarage, GarageDoorOpener
Open Parking: No
Attached Garage: Yes
Garage Spaces: 2
Green / Env Info
Interior Features
Floor Cover: Wood
Fireplace: No
Laundry Features: WasherHookup
Furnished: Unfurnished
Interior Features: SplitBedrooms, StainlessSteelAppliances, SolidSurfaceCounters
Appliances: Dishwasher, Disposal, Microwave, Range, Refrigerator, Dryer, Washer
Lot Info
Lease Considered: ,No,
Lease Assignable: ,No,
Acres: 0.29
Land Lease: No
Lot Description: IrregularLot, OutsideCityLimits
Misc
Pool Private: No
Offer Compensation
Other School Info
Property Info
County: Horry
View: No
Senior Community: No
Stipulation of Sale: None
Habitable Residence: ,No,
Property Sub Type Additional: Detached
Property Attached: No
Security Features: SmokeDetectors
Disclosures: CovenantsRestrictionsDisclosure,SellerDisclosure
Rent Control: No
Construction: Resale
Room Info
Basement: ,No,
Sold Info
Sqft Info
Building Sqft: 2296
Living Area Source: PublicRecords
Sqft: 1774
Tax Info
Unit Info
Utilities / Hvac
Heating: Central, Electric
Cooling: CentralAir
Electric On Property: No
Cooling: Yes
Utilities Available: CableAvailable, ElectricityAvailable, SewerAvailable, WaterAvailable
Heating: Yes
Water Source: Public
Waterfront / Water
Waterfront: No
Directions
Turn into Forestbrook Cove from Forestbrook Rd, Myrtle Beach SC 29579. Make the first right turn onto Forestbrook Cove Circle and 208 Forestbrook Cove Cir, Myrtle Beach SC 29579 will be on your right.Courtesy of Century 21 Broadhurst
Real Estate Websites by Dynamic IDX, LLC
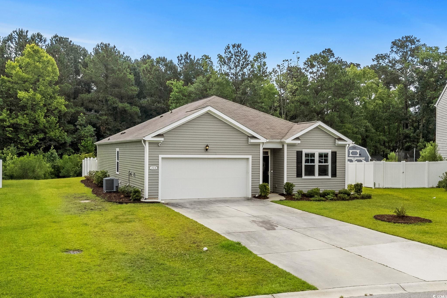
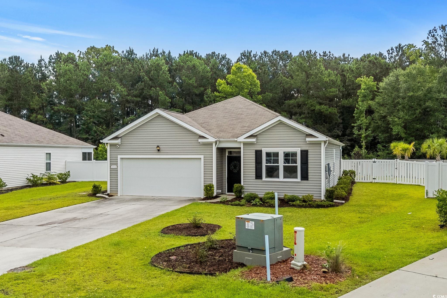
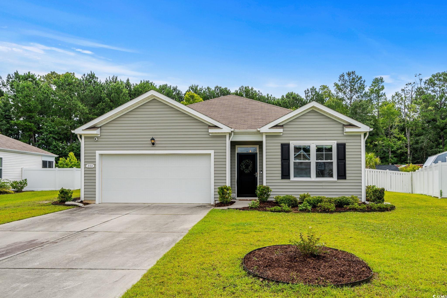
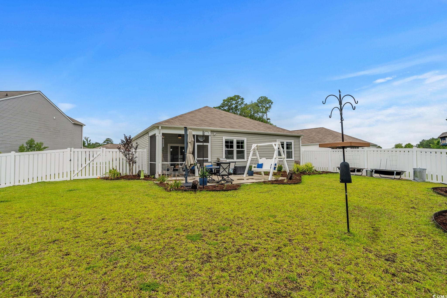
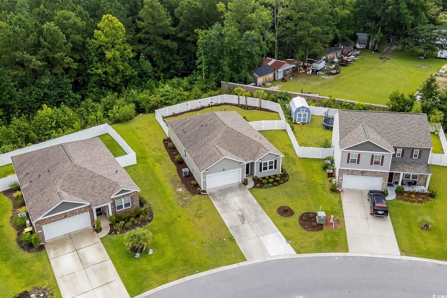
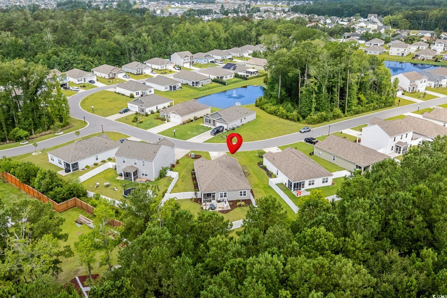
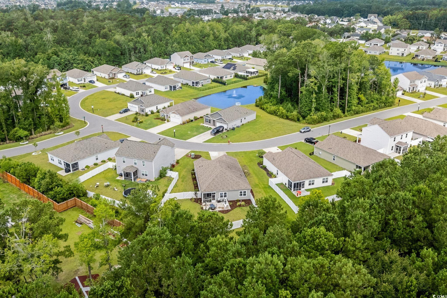
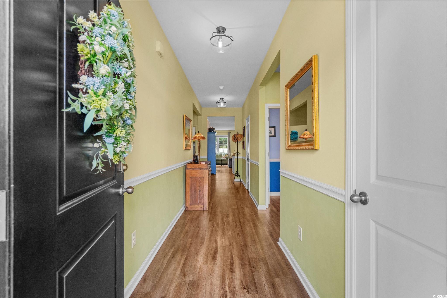
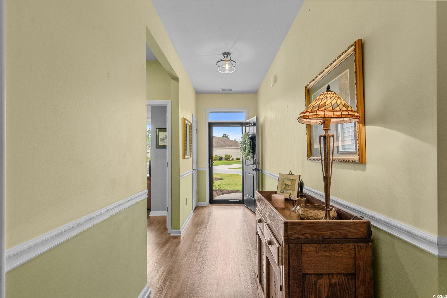
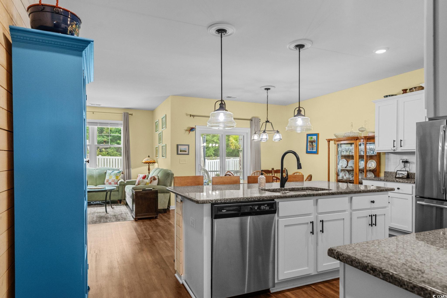
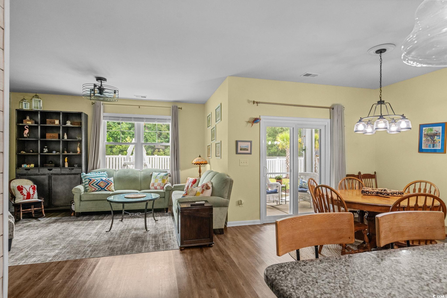

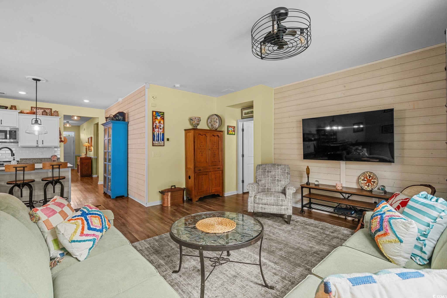

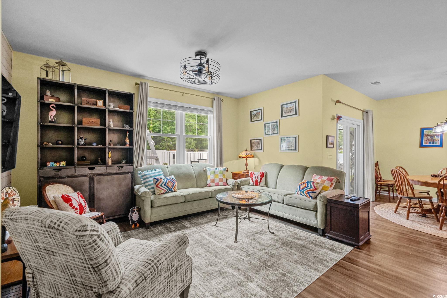
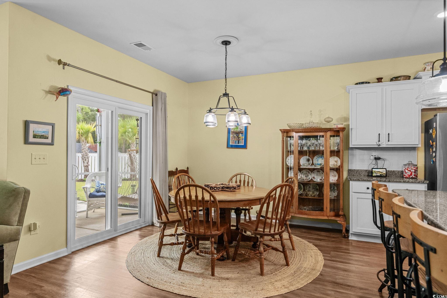
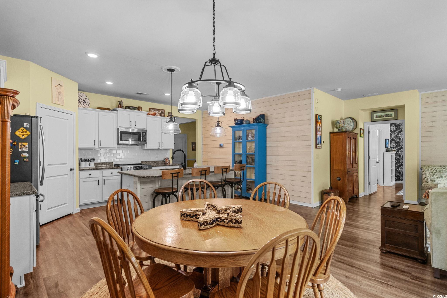
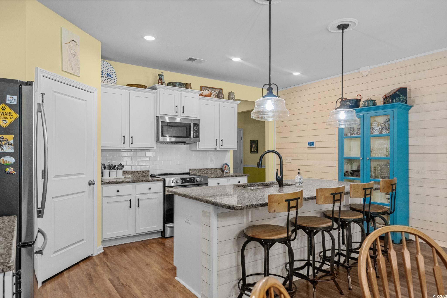
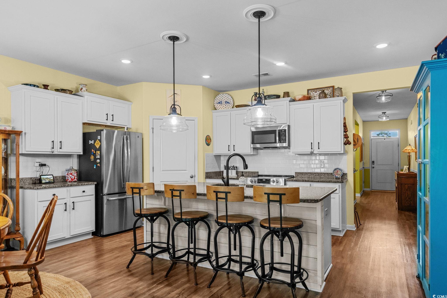
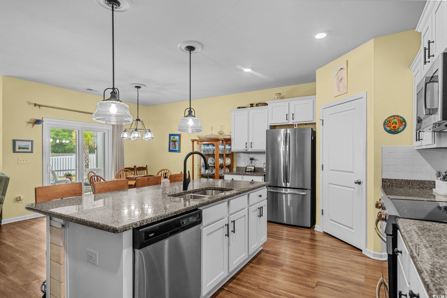
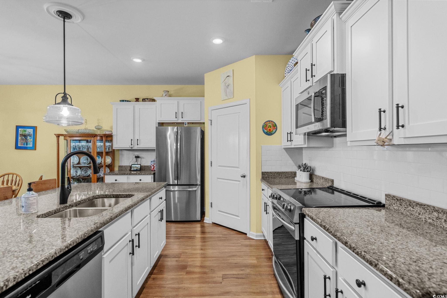


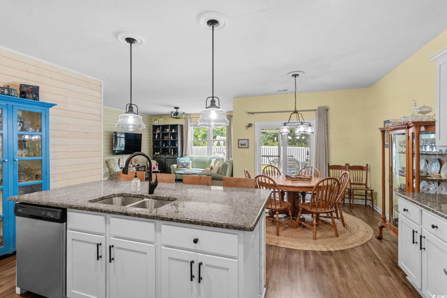
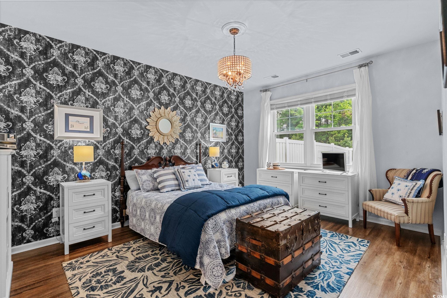

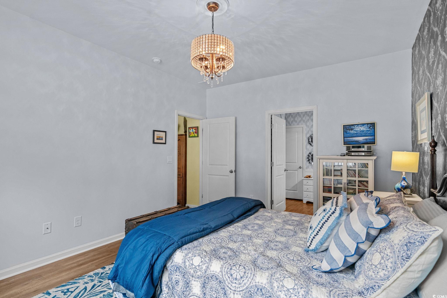


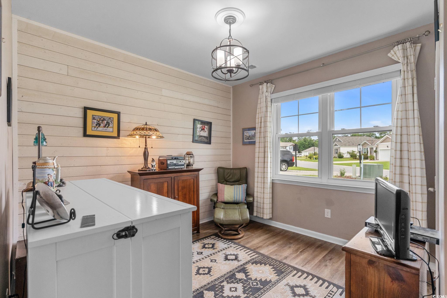
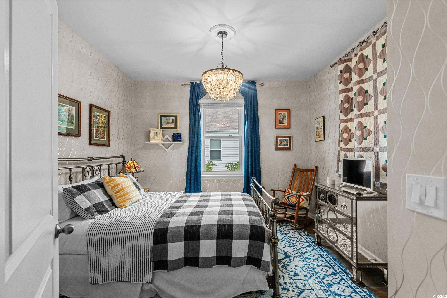



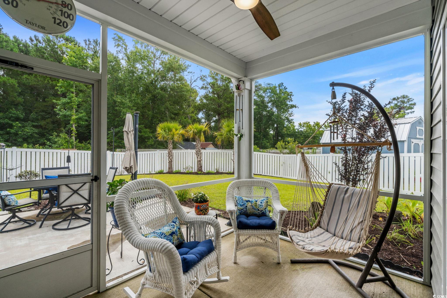


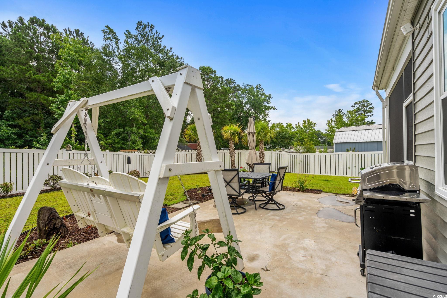


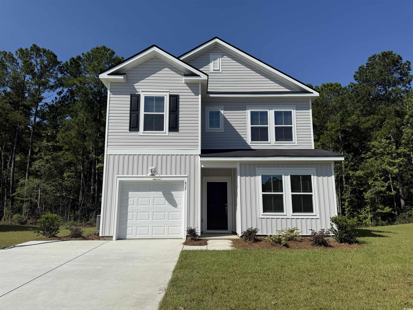
 MLS# 2518341
MLS# 2518341 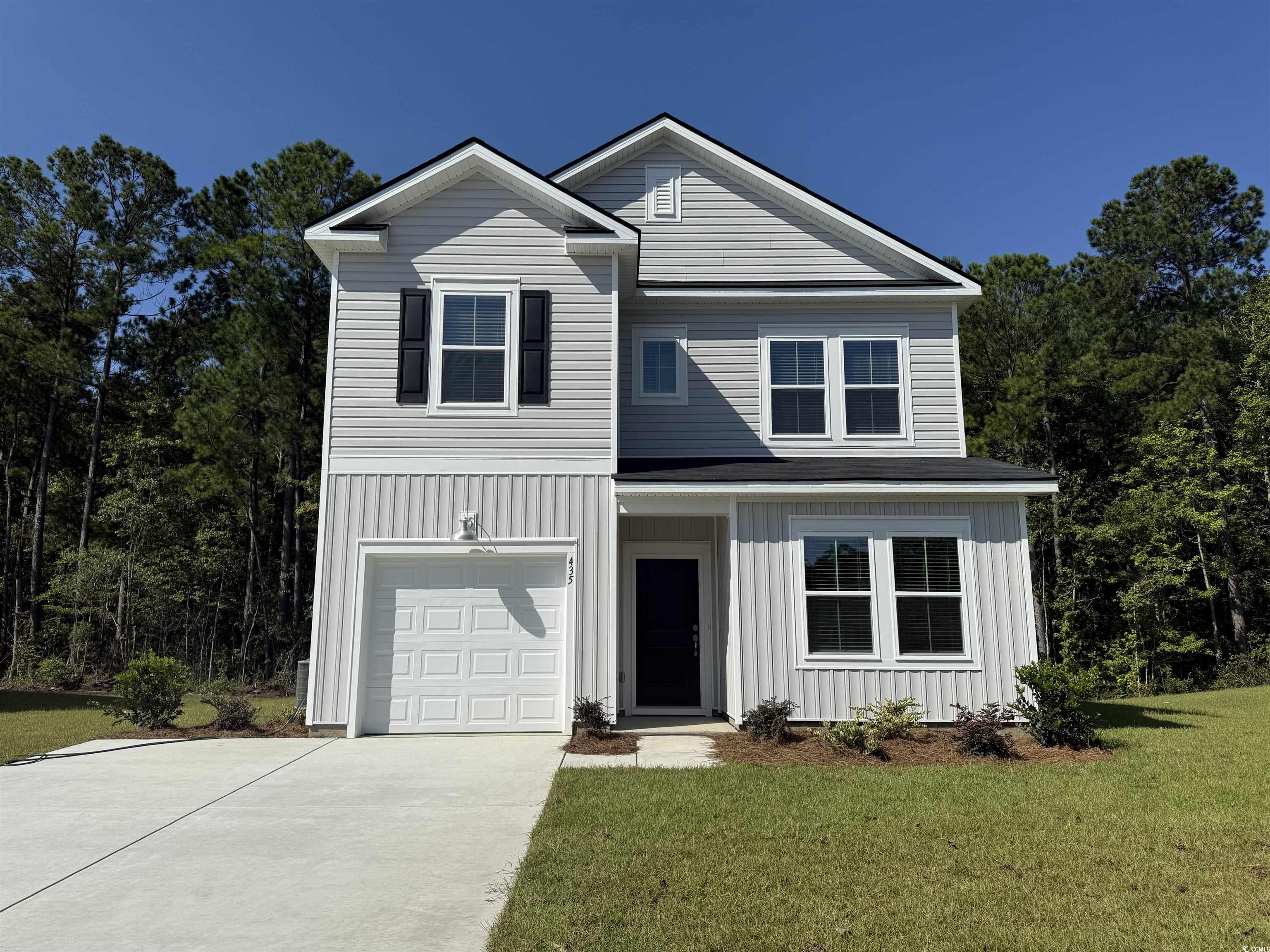

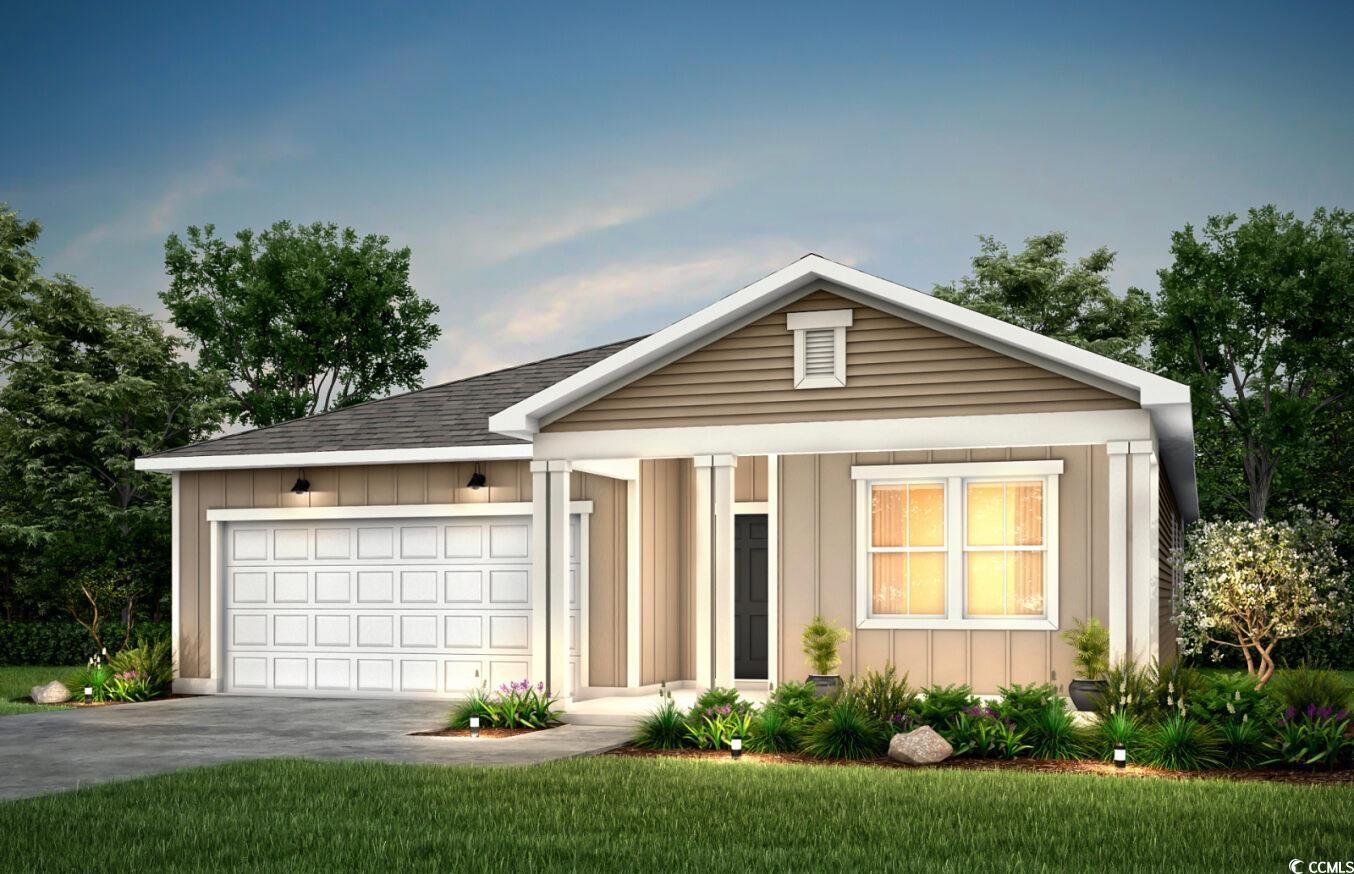
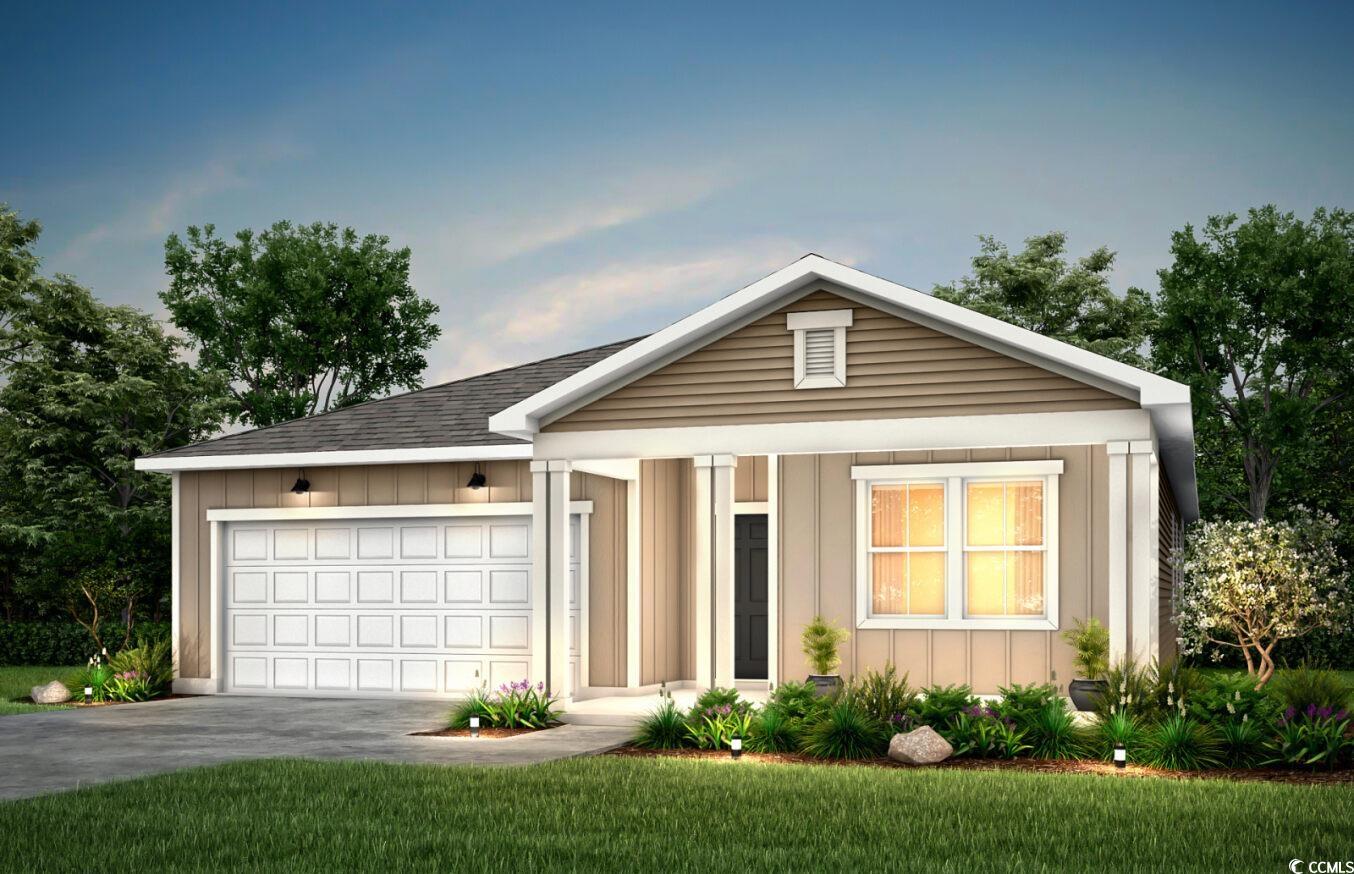
 Provided courtesy of © Copyright 2025 Coastal Carolinas Multiple Listing Service, Inc.®. Information Deemed Reliable but Not Guaranteed. © Copyright 2025 Coastal Carolinas Multiple Listing Service, Inc.® MLS. All rights reserved. Information is provided exclusively for consumers’ personal, non-commercial use, that it may not be used for any purpose other than to identify prospective properties consumers may be interested in purchasing.
Images related to data from the MLS is the sole property of the MLS and not the responsibility of the owner of this website. MLS IDX data last updated on 07-31-2025 11:06 AM EST.
Any images related to data from the MLS is the sole property of the MLS and not the responsibility of the owner of this website.
Provided courtesy of © Copyright 2025 Coastal Carolinas Multiple Listing Service, Inc.®. Information Deemed Reliable but Not Guaranteed. © Copyright 2025 Coastal Carolinas Multiple Listing Service, Inc.® MLS. All rights reserved. Information is provided exclusively for consumers’ personal, non-commercial use, that it may not be used for any purpose other than to identify prospective properties consumers may be interested in purchasing.
Images related to data from the MLS is the sole property of the MLS and not the responsibility of the owner of this website. MLS IDX data last updated on 07-31-2025 11:06 AM EST.
Any images related to data from the MLS is the sole property of the MLS and not the responsibility of the owner of this website.