Myrtle Beach, SC 29579
- 5Beds
- 3Full Baths
- N/AHalf Baths
- 2,756SqFt
- 2024Year Built
- 0.19Acres
- MLS# 2516315
- Residential
- Detached
- Active Under Contract
- Approx Time on Market19 days
- AreaMyrtle Beach Area--Carolina Forest
- CountyHorry
- Subdivision Trieste At Bella Vita
Overview
Better Than New - Never Lived In Home on Corner Lot Near Pool! Welcome to 3120 Palma Way in Trieste at Bella Vita! This 5BR/3BA beautiful home was purchased new in Dec 2024 but has never been occupiedoffering the rare chance to own a move-in ready, like-new home without the wait. Located on a large premium corner lot with open green space directly across the street and close to the community pool, this 2,722 heated sq ft home features a bright open layout with a first-floor guest suite, spacious great room, flex space perfect for an office or formal dining room PLUS versatile upstairs loft. Upgrades in this home include a natural gas range, quartz countertops, designer tile backsplash, pendant and upgraded lighting throughout, luxury vinyl plank flooring in main living areas, and an elegant neutral paint palette (SW City Loft). Bathrooms feature upgraded tile, glass shower enclosure, and stylish fixtures. All appliances have been purchased and installed, and the home is still under the builder's 1-year warranty for added peace of mind. Trieste at Bella Vita is a natural gas community with sidewalks, lakes, pool, and clubhouse, located just minutes from dining, shopping, golf, and the beach. Why wait to build? This home is complete, clean, and ready to go!
Agriculture / Farm
Grazing Permits Blm: ,No,
Horse: No
Grazing Permits Forest Service: ,No,
Grazing Permits Private: ,No,
Irrigation Water Rights: ,No,
Farm Credit Service Incl: ,No,
Crops Included: ,No,
Association Fees / Info
Hoa Frequency: Monthly
Hoa Fees: 92
Hoa: Yes
Hoa Includes: CommonAreas, Pools, Trash
Community Features: GolfCartsOk, LongTermRentalAllowed, Pool
Assoc Amenities: OwnerAllowedGolfCart, OwnerAllowedMotorcycle, PetRestrictions, TenantAllowedGolfCart, TenantAllowedMotorcycle
Bathroom Info
Total Baths: 3.00
Fullbaths: 3
Room Dimensions
Bedroom1: 11'10X10'6
Bedroom2: 11'1X12'2
Bedroom3: 11X13'4
PrimaryBedroom: 19x14'4
Room Level
Bedroom1: First
Bedroom2: Second
Bedroom3: Second
PrimaryBedroom: Second
Room Features
DiningRoom: KitchenDiningCombo
Kitchen: KitchenIsland, Pantry, StainlessSteelAppliances, SolidSurfaceCounters
Other: BedroomOnMainLevel, EntranceFoyer, Library, Loft
Bedroom Info
Beds: 5
Building Info
New Construction: Yes
Levels: Two
Year Built: 2024
Mobile Home Remains: ,No,
Zoning: R
Style: Traditional
Development Status: NewConstruction
Construction Materials: VinylSiding, WoodFrame
Builders Name: Ashton Woods
Builder Model: Keowee
Buyer Compensation
Exterior Features
Spa: No
Patio and Porch Features: RearPorch
Pool Features: Community, OutdoorPool
Foundation: Slab
Exterior Features: Porch
Financial
Lease Renewal Option: ,No,
Garage / Parking
Parking Capacity: 6
Garage: Yes
Carport: No
Parking Type: Attached, Garage, TwoCarGarage, GarageDoorOpener
Open Parking: No
Attached Garage: Yes
Garage Spaces: 2
Green / Env Info
Interior Features
Floor Cover: Carpet, LuxuryVinyl, LuxuryVinylPlank
Fireplace: No
Laundry Features: WasherHookup
Furnished: Unfurnished
Interior Features: BedroomOnMainLevel, EntranceFoyer, KitchenIsland, Loft, StainlessSteelAppliances, SolidSurfaceCounters
Appliances: Dishwasher, Disposal, Microwave, Range, Refrigerator, Dryer, Washer
Lot Info
Lease Considered: ,No,
Lease Assignable: ,No,
Acres: 0.19
Land Lease: No
Lot Description: OutsideCityLimits, Rectangular, RectangularLot
Misc
Pool Private: No
Pets Allowed: OwnerOnly, Yes
Offer Compensation
Other School Info
Property Info
County: Horry
View: No
Senior Community: No
Stipulation of Sale: None
Habitable Residence: ,No,
Property Sub Type Additional: Detached
Property Attached: No
Security Features: SmokeDetectors
Disclosures: CovenantsRestrictionsDisclosure,SellerDisclosure
Rent Control: No
Construction: NeverOccupied
Room Info
Basement: ,No,
Sold Info
Sqft Info
Building Sqft: 3256
Living Area Source: Builder
Sqft: 2756
Tax Info
Unit Info
Utilities / Hvac
Heating: Gas
Cooling: CentralAir
Electric On Property: No
Cooling: Yes
Utilities Available: CableAvailable, ElectricityAvailable, NaturalGasAvailable, SewerAvailable, UndergroundUtilities, WaterAvailable
Heating: Yes
Water Source: Public
Waterfront / Water
Waterfront: No
Directions
Directions from Myrtle Beach International Airport (MYR) to 3120 Palma Way: Turn left out of the airport onto Harrelson Blvd and continue approximately 2.5 miles. Turn left onto Waccamaw Blvd. At the stoplight turn right onto Bella Vita Blvd. Take a Right onto Villena Drive. Continue past the clubhouse and pool, then turn Right onto Palma Way. Home is located on the corner lot at 3120 Palma Way, on your Right.Courtesy of Carolina Crafted Homes
Real Estate Websites by Dynamic IDX, LLC


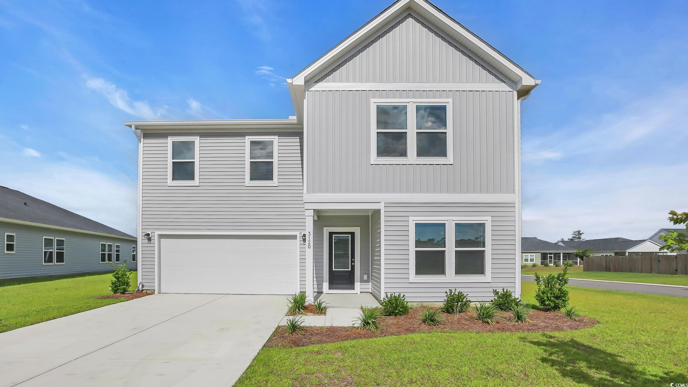


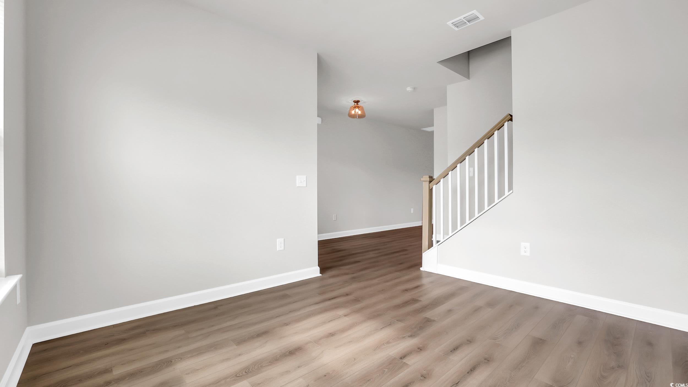

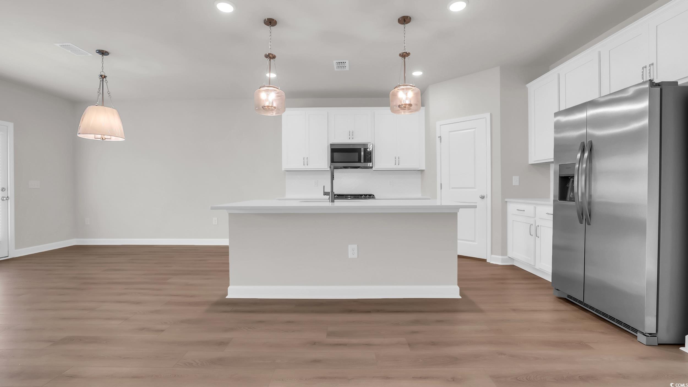

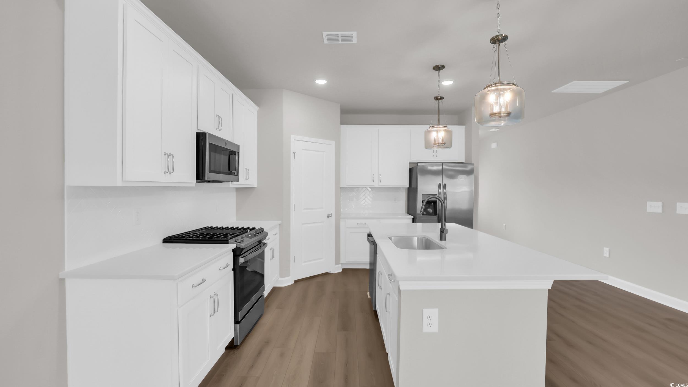

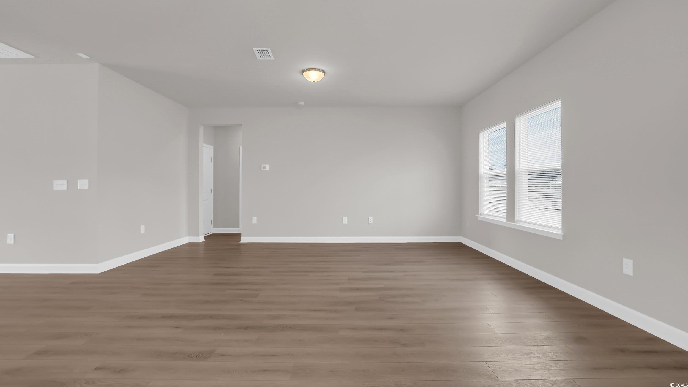





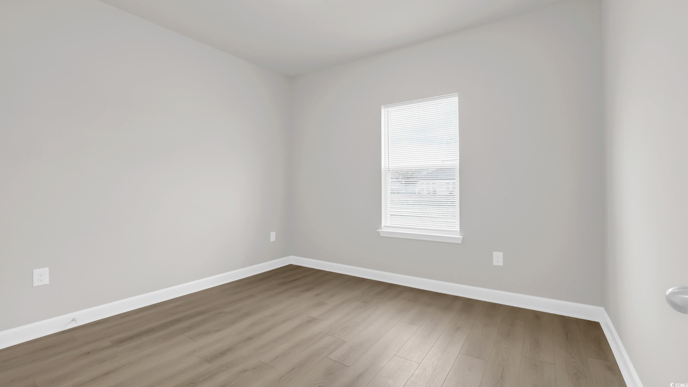



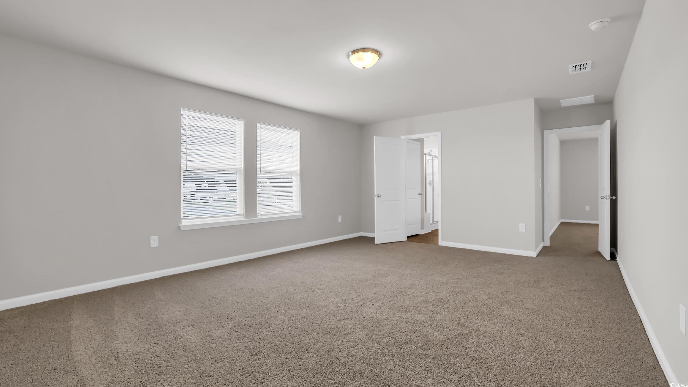


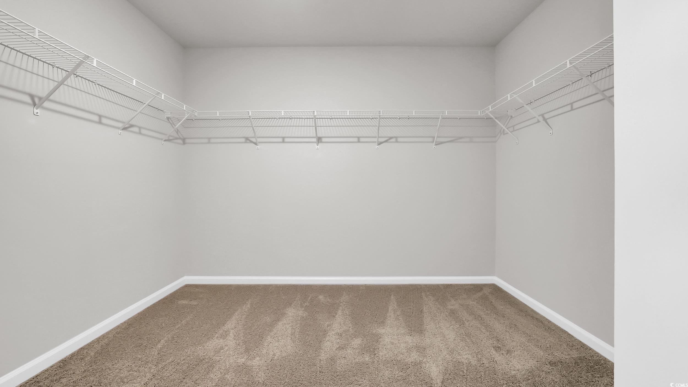
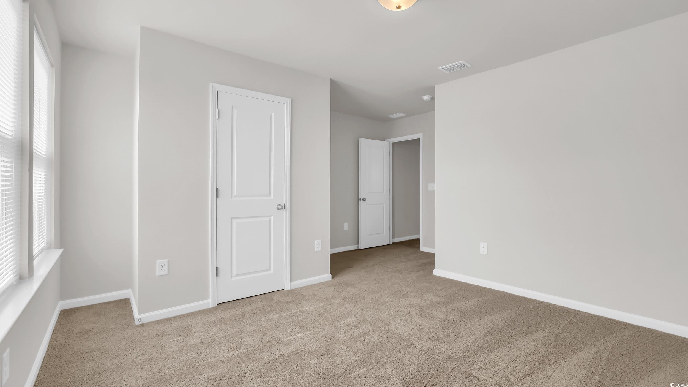
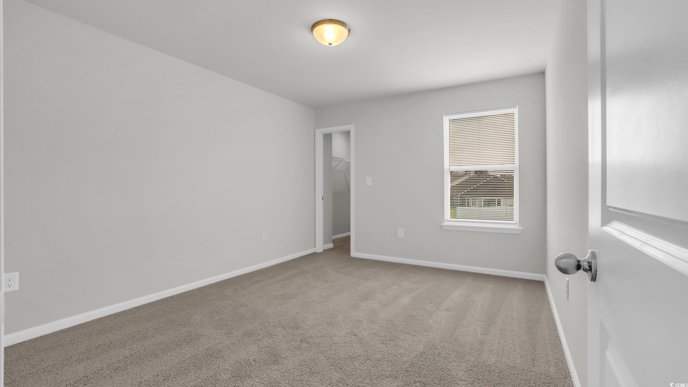
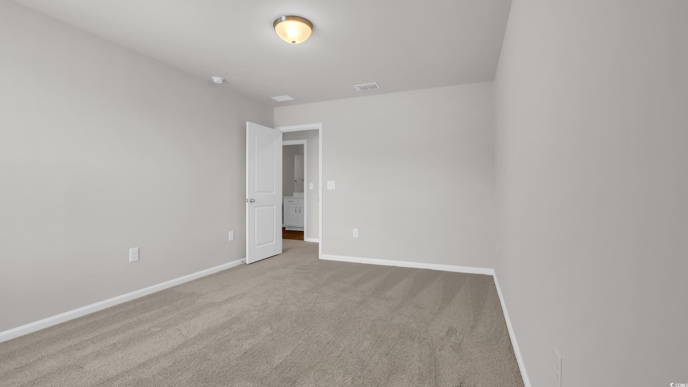



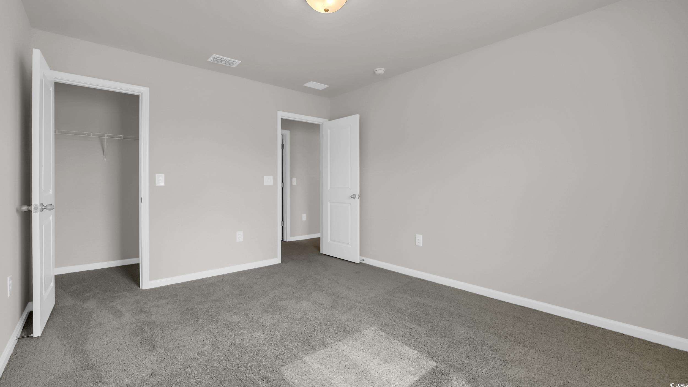








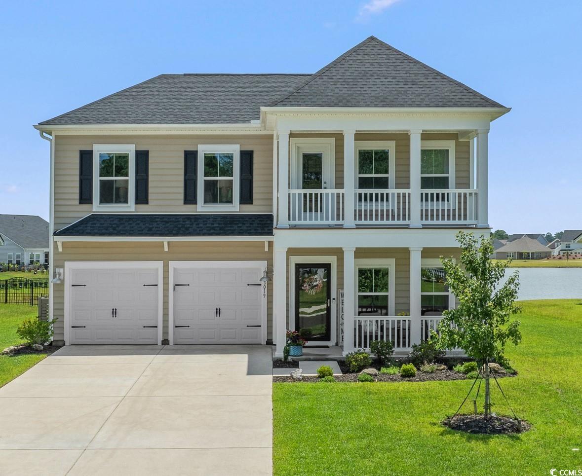
 MLS# 2516906
MLS# 2516906 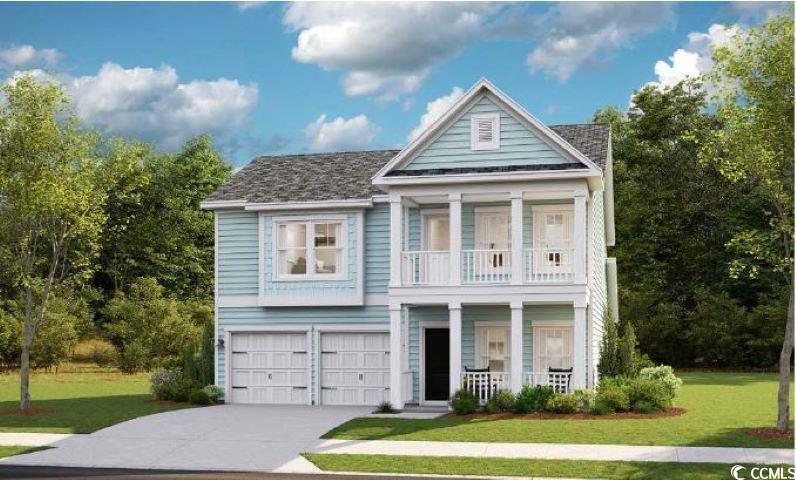
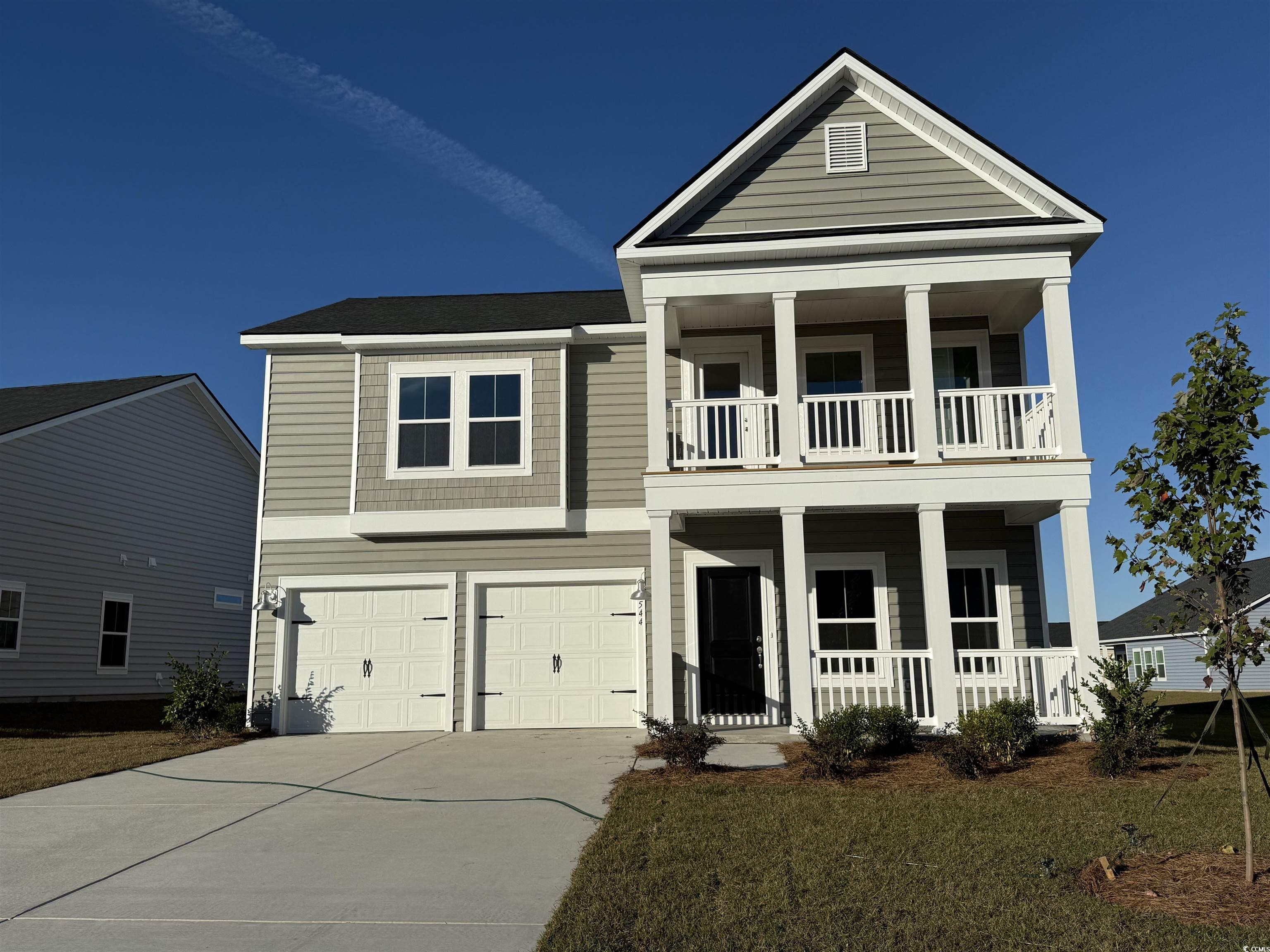
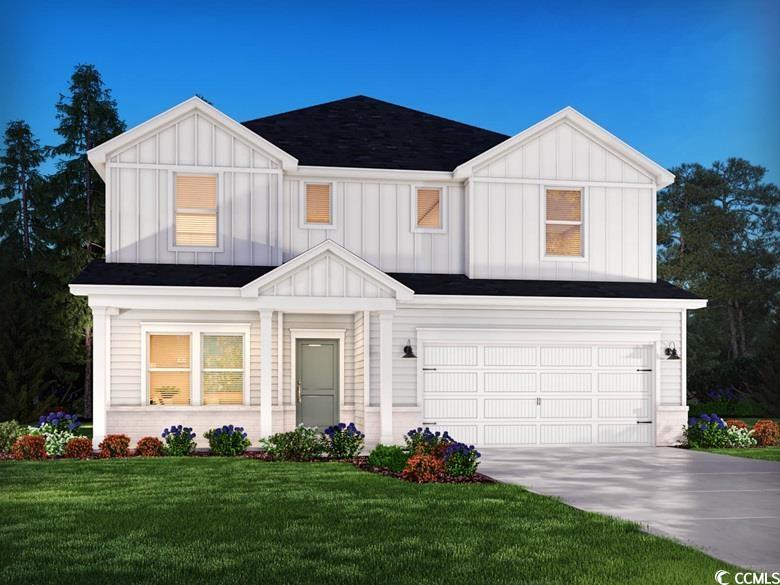
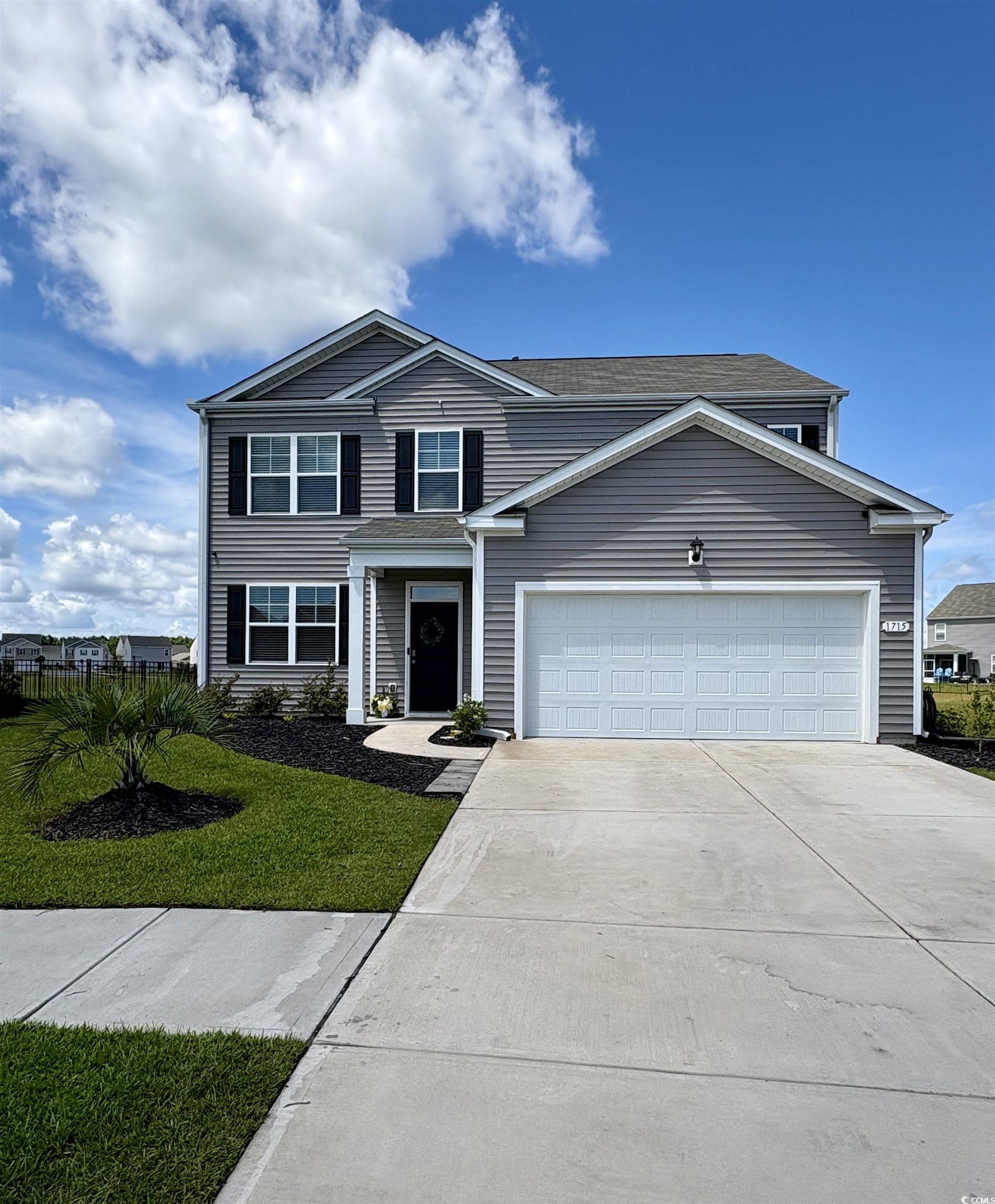
 Provided courtesy of © Copyright 2025 Coastal Carolinas Multiple Listing Service, Inc.®. Information Deemed Reliable but Not Guaranteed. © Copyright 2025 Coastal Carolinas Multiple Listing Service, Inc.® MLS. All rights reserved. Information is provided exclusively for consumers’ personal, non-commercial use, that it may not be used for any purpose other than to identify prospective properties consumers may be interested in purchasing.
Images related to data from the MLS is the sole property of the MLS and not the responsibility of the owner of this website. MLS IDX data last updated on 07-19-2025 11:49 PM EST.
Any images related to data from the MLS is the sole property of the MLS and not the responsibility of the owner of this website.
Provided courtesy of © Copyright 2025 Coastal Carolinas Multiple Listing Service, Inc.®. Information Deemed Reliable but Not Guaranteed. © Copyright 2025 Coastal Carolinas Multiple Listing Service, Inc.® MLS. All rights reserved. Information is provided exclusively for consumers’ personal, non-commercial use, that it may not be used for any purpose other than to identify prospective properties consumers may be interested in purchasing.
Images related to data from the MLS is the sole property of the MLS and not the responsibility of the owner of this website. MLS IDX data last updated on 07-19-2025 11:49 PM EST.
Any images related to data from the MLS is the sole property of the MLS and not the responsibility of the owner of this website.