Pawleys Island, SC 29585
- 4Beds
- 3Full Baths
- 1Half Baths
- 3,082SqFt
- 1995Year Built
- 0.60Acres
- MLS# 2515597
- Residential
- Detached
- Active
- Approx Time on Market1 month, 5 days
- AreaPawleys Island Area-Litchfield Mainland
- CountyGeorgetown
- Subdivision Willbrook Plantation
Overview
Welcome to your dream home nestled in the serene and gated golf community of Willbrook Plantation! This spacious 4-bedroom, 3.5 -bathroom gem offers the perfect blend of comfort, functionality and coastal charm. Step inside to find beautiful built-in bookcases, refinished hardwood floors, new carpeting in the bedrooms, a formal dining room and plenty of natural light throughout. The home features thoughtful upgrades and versatile spaces that include a bonus room /office space, cozy reading nook and generous walk up attic storage. The heart of the home is warm and invitingideal for everything from quiet evenings to lively gatherings! Love to tinker or need extra space for hobbies? Youll be thrilled with the dedicated workshop and golf cart garageplenty of room for tools, toys, and all your beach gear! Outside, unwind on your screened porch overlooking a level, private, wooded lotyour own peaceful retreat after a day of sun and fun. And speaking of fun... youll enjoy golf cart access to LBTS Private Beach Club and the ocean! Imagine morning rides to the beach, sunset strolls, and easy beachside livingall just minutes from your front door. Whether youre looking for a full-time residence or a relaxing coastal getaway, this home checks all the boxes. Come see why life in Willbrook Plantation is truly special!
Agriculture / Farm
Grazing Permits Blm: ,No,
Horse: No
Grazing Permits Forest Service: ,No,
Other Structures: SecondGarage
Grazing Permits Private: ,No,
Irrigation Water Rights: ,No,
Farm Credit Service Incl: ,No,
Crops Included: ,No,
Association Fees / Info
Hoa Frequency: Monthly
Hoa Fees: 361
Hoa: Yes
Community Features: Beach, Clubhouse, GolfCartsOk, Gated, PrivateBeach, RecreationArea, TennisCourts, LongTermRentalAllowed, Pool
Assoc Amenities: BeachRights, Clubhouse, Gated, OwnerAllowedGolfCart, PrivateMembership, PetRestrictions, Security, TennisCourts
Bathroom Info
Total Baths: 4.00
Halfbaths: 1
Fullbaths: 3
Room Level
Bedroom1: Main
Bedroom2: Main
PrimaryBedroom: Main
Room Features
DiningRoom: SeparateFormalDiningRoom
FamilyRoom: CeilingFans, Fireplace, VaultedCeilings
Kitchen: BreakfastBar, CeilingFans, KitchenIsland, Pantry, StainlessSteelAppliances, SolidSurfaceCounters
Other: BedroomOnMainLevel, EntranceFoyer, Loft, Workshop
Bedroom Info
Beds: 4
Building Info
New Construction: No
Year Built: 1995
Mobile Home Remains: ,No,
Zoning: RES
Style: Traditional
Construction Materials: Brick
Buyer Compensation
Exterior Features
Spa: No
Patio and Porch Features: RearPorch, Deck, Patio, Porch, Screened
Pool Features: Community, OutdoorPool
Foundation: Crawlspace
Exterior Features: Deck, SprinklerIrrigation, Porch, Patio
Financial
Lease Renewal Option: ,No,
Garage / Parking
Parking Capacity: 6
Garage: Yes
Carport: No
Parking Type: Attached, ThreeCarGarage, Garage, GolfCartGarage
Open Parking: No
Attached Garage: Yes
Garage Spaces: 3
Green / Env Info
Interior Features
Floor Cover: Carpet, Tile, Wood
Fireplace: No
Laundry Features: WasherHookup
Furnished: Unfurnished
Interior Features: Attic, PullDownAtticStairs, PermanentAtticStairs, BreakfastBar, BedroomOnMainLevel, EntranceFoyer, KitchenIsland, Loft, StainlessSteelAppliances, SolidSurfaceCounters, Workshop
Appliances: Dishwasher, Disposal, Microwave, Range, Refrigerator
Lot Info
Lease Considered: ,No,
Lease Assignable: ,No,
Acres: 0.60
Land Lease: No
Misc
Pool Private: No
Pets Allowed: OwnerOnly, Yes
Offer Compensation
Other School Info
Property Info
County: Georgetown
View: No
Senior Community: No
Stipulation of Sale: None
Habitable Residence: ,No,
Property Sub Type Additional: Detached
Property Attached: No
Security Features: SecuritySystem, GatedCommunity, SmokeDetectors, SecurityService
Disclosures: CovenantsRestrictionsDisclosure
Rent Control: No
Construction: Resale
Room Info
Basement: ,No,
Basement: CrawlSpace
Sold Info
Sqft Info
Building Sqft: 4342
Living Area Source: Estimated
Sqft: 3082
Tax Info
Unit Info
Utilities / Hvac
Heating: Central, Electric, Geothermal, Propane
Cooling: CentralAir
Electric On Property: No
Cooling: Yes
Utilities Available: CableAvailable, ElectricityAvailable, SewerAvailable, WaterAvailable
Heating: Yes
Water Source: Public
Waterfront / Water
Waterfront: No
Courtesy of The Litchfield Company Re - Cell: 301-580-6653
Real Estate Websites by Dynamic IDX, LLC
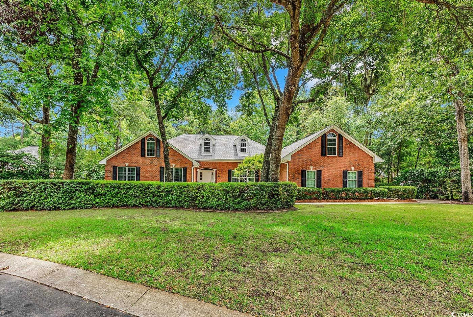
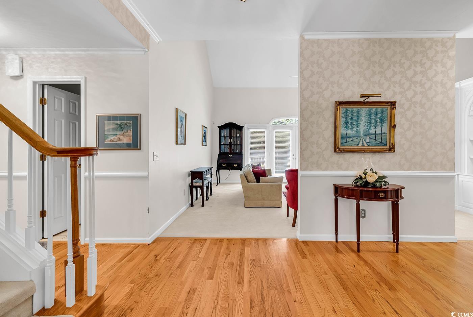
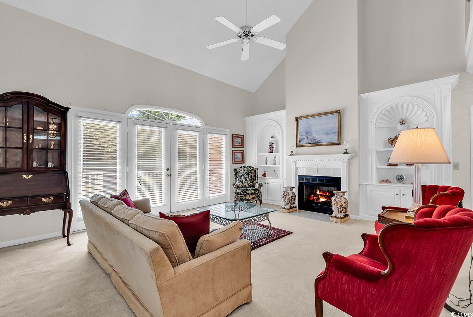
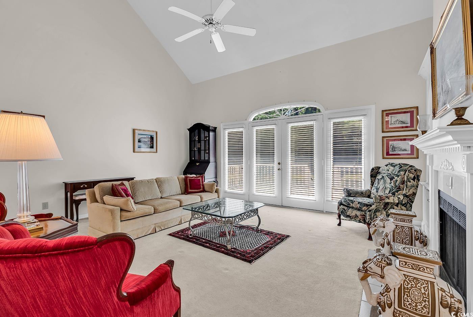
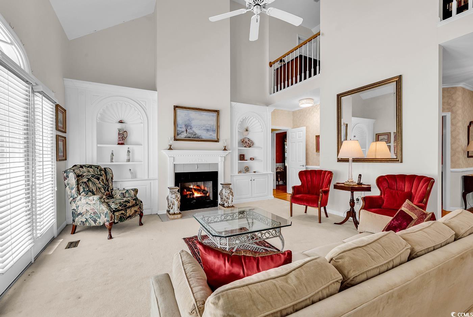
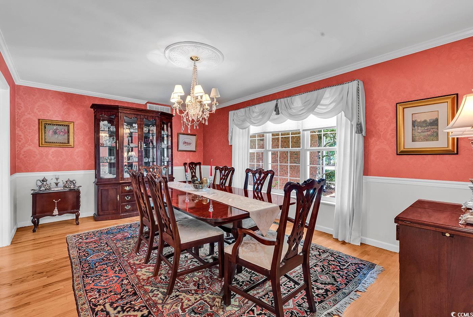


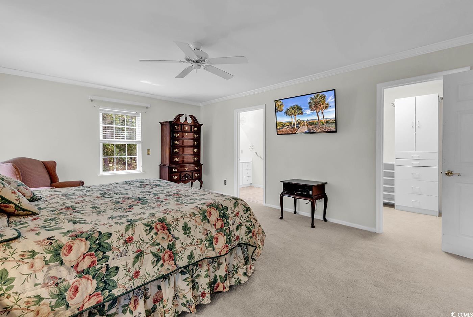
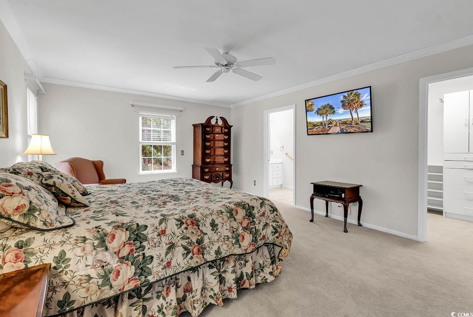

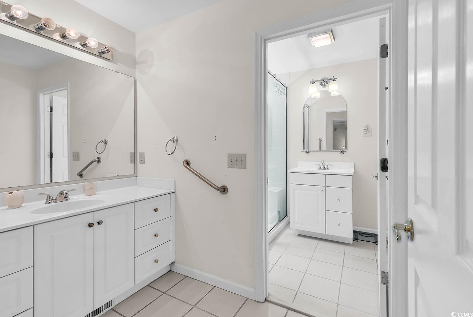

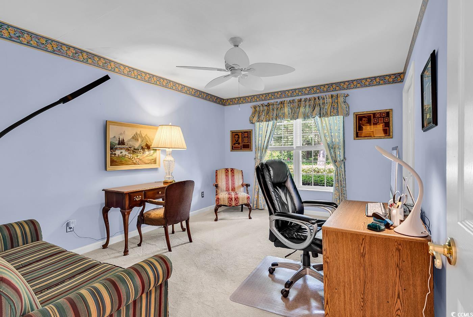


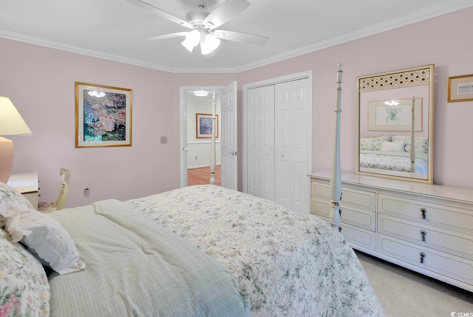
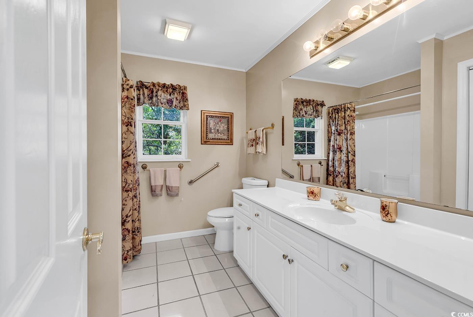

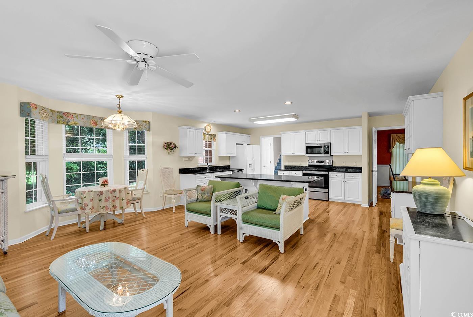

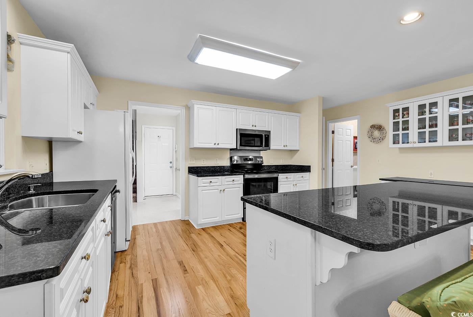
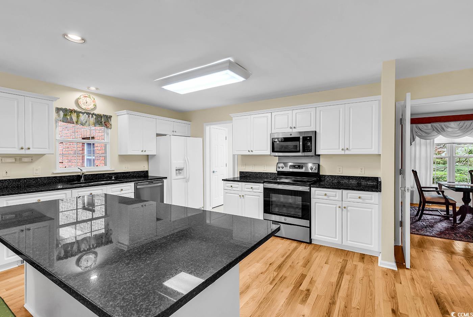
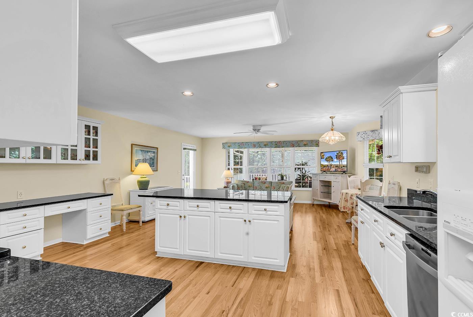
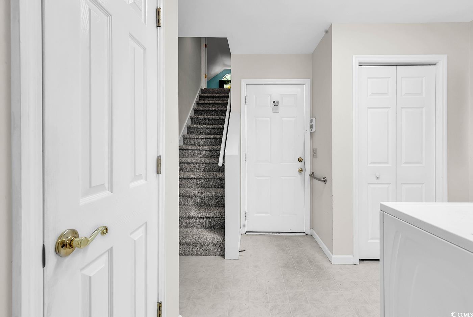

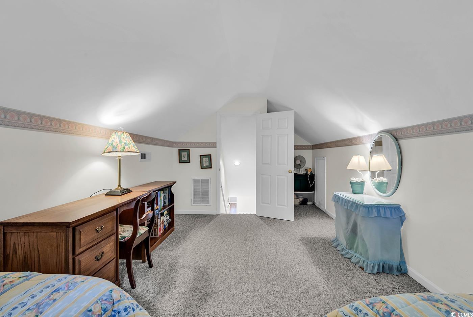


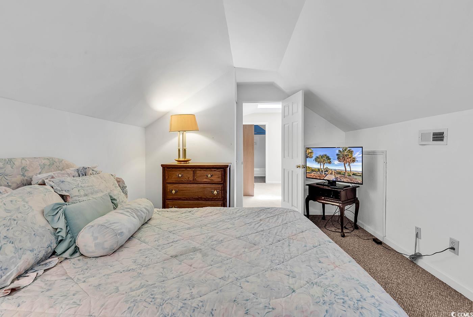
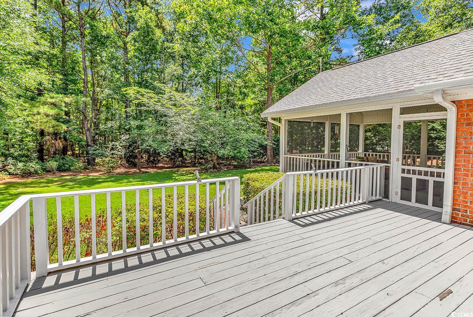


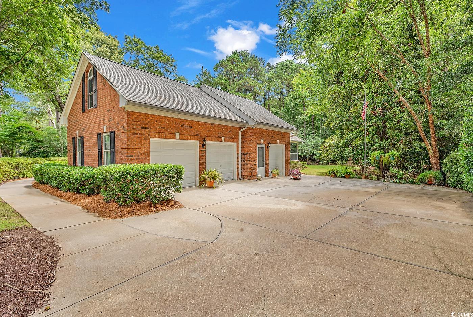
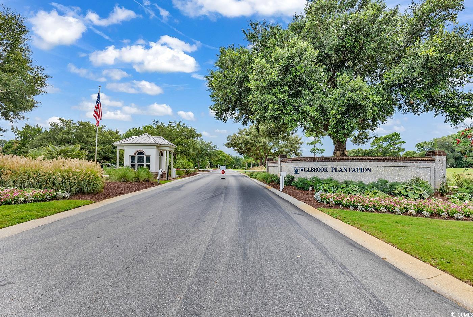

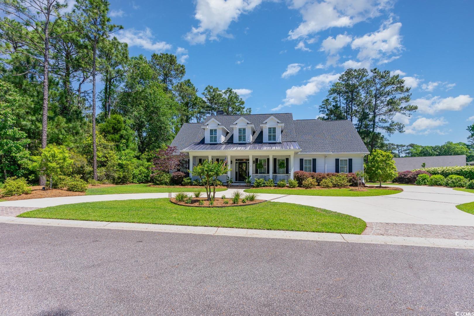
 MLS# 2516226
MLS# 2516226 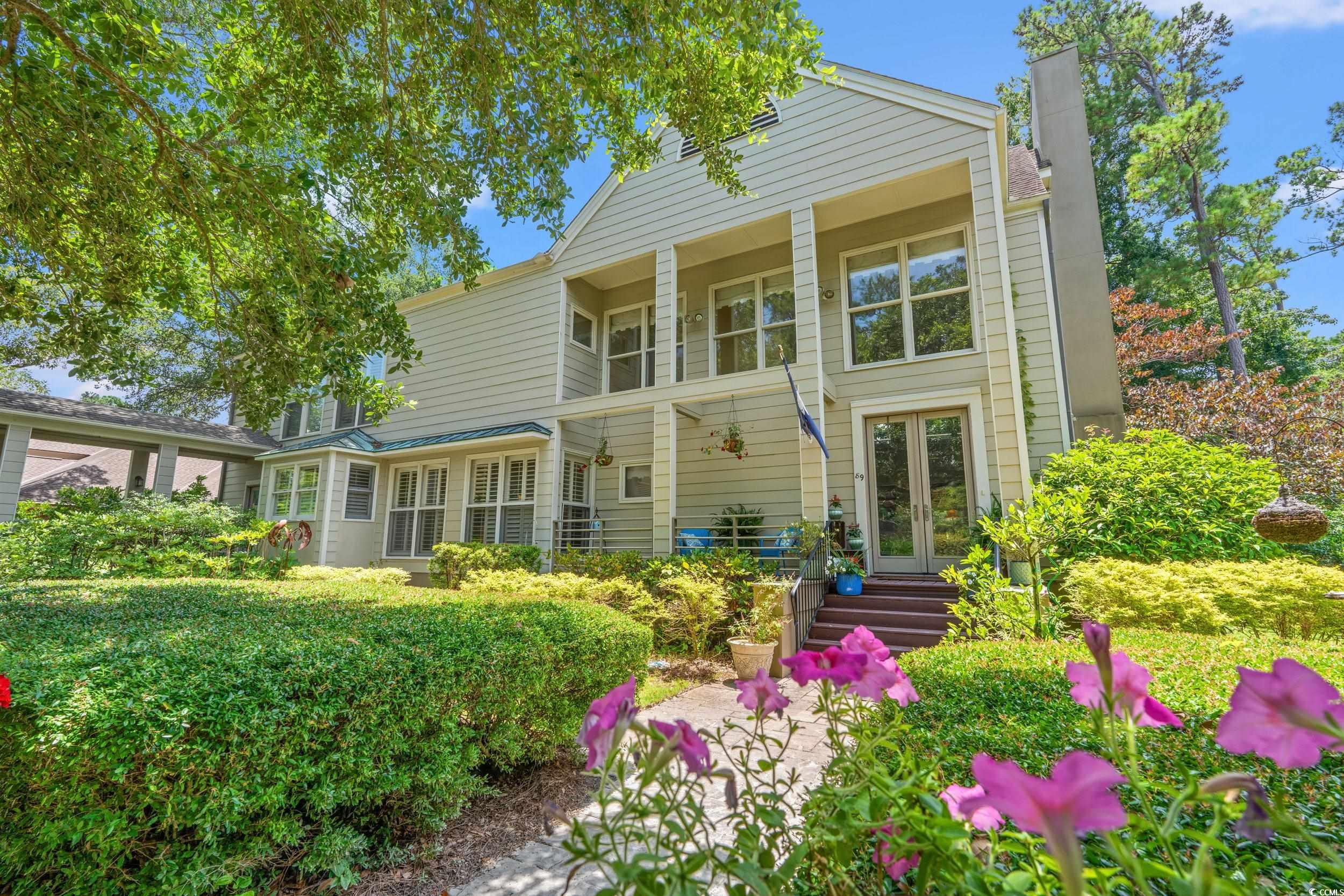
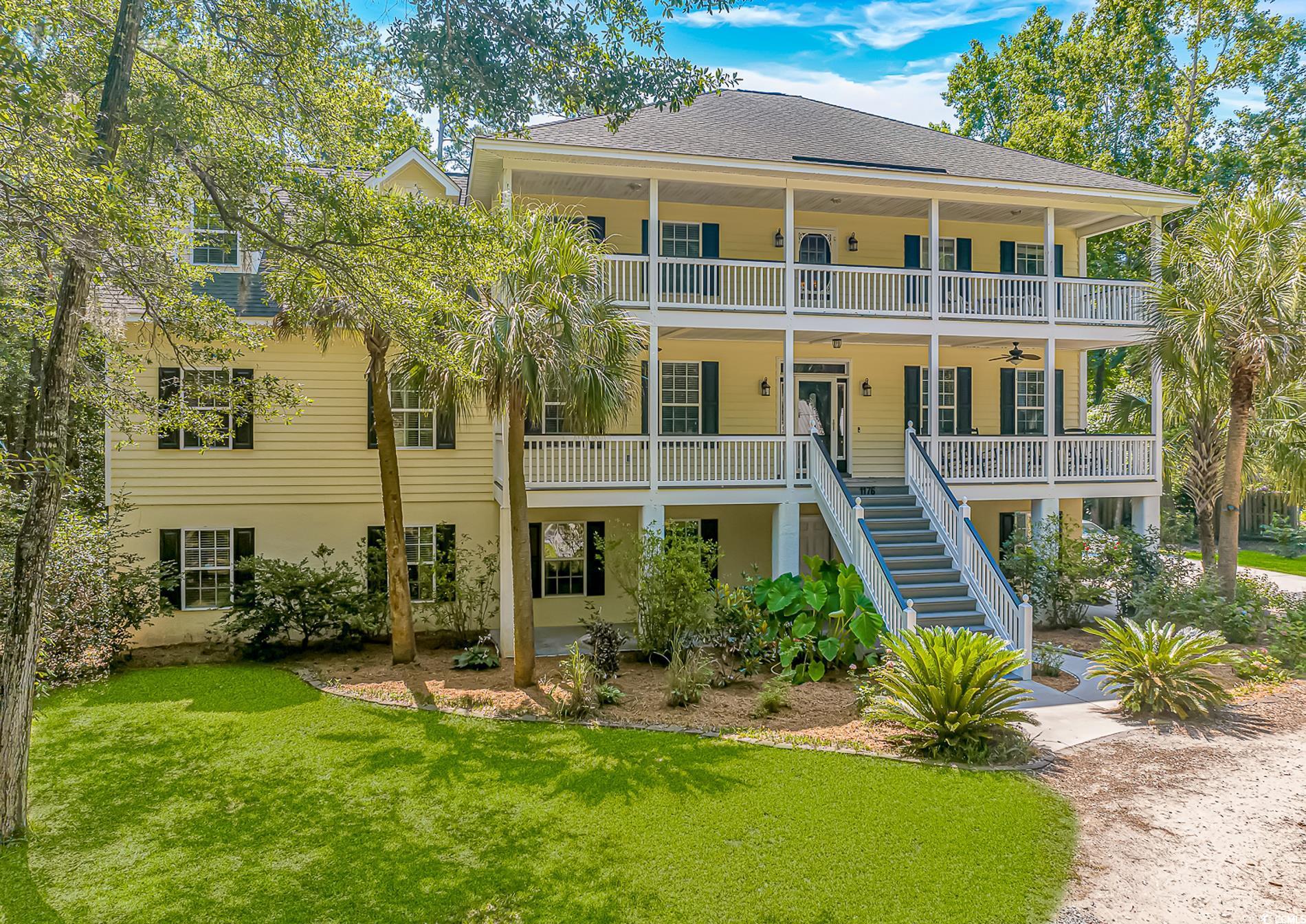
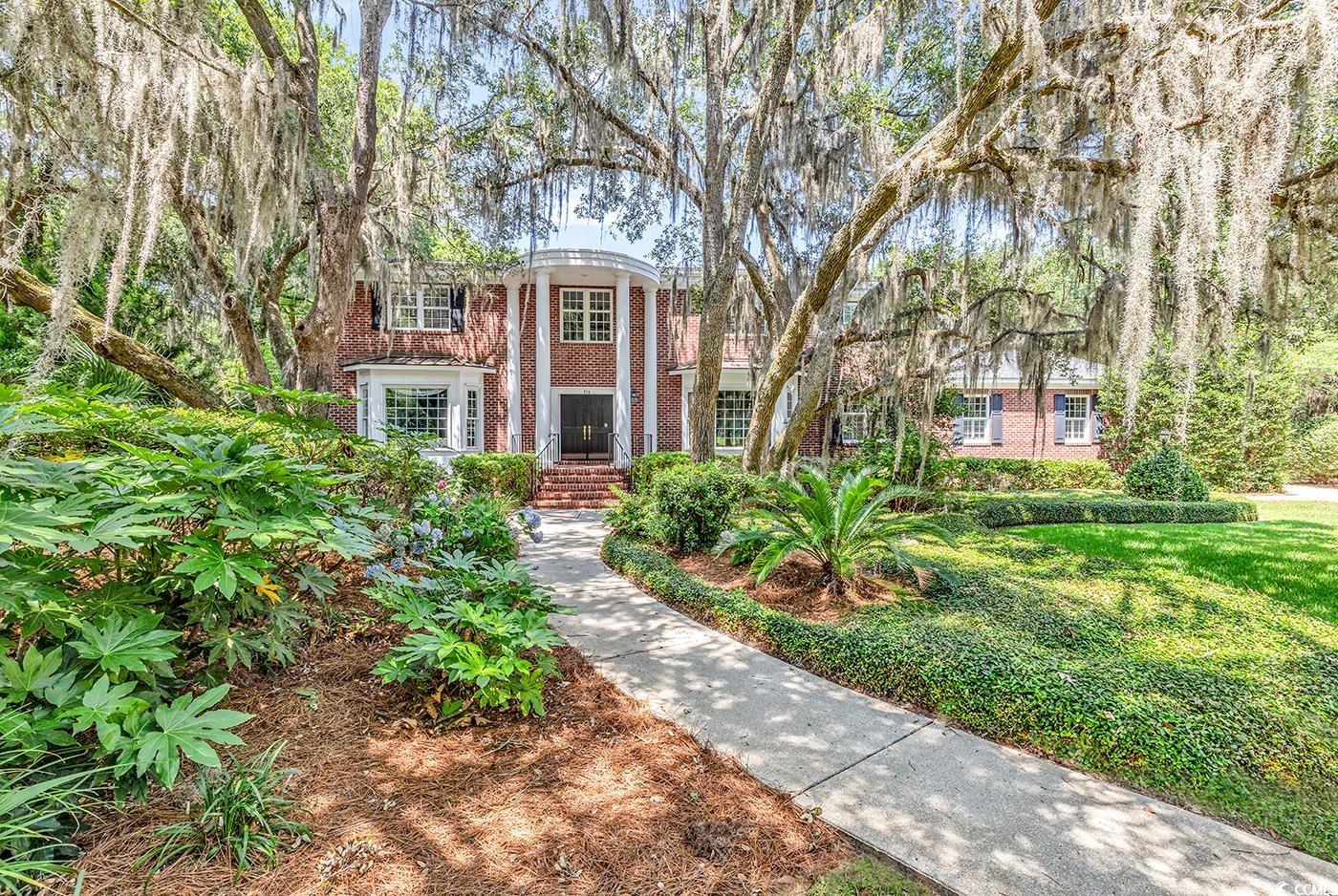
 Provided courtesy of © Copyright 2025 Coastal Carolinas Multiple Listing Service, Inc.®. Information Deemed Reliable but Not Guaranteed. © Copyright 2025 Coastal Carolinas Multiple Listing Service, Inc.® MLS. All rights reserved. Information is provided exclusively for consumers’ personal, non-commercial use, that it may not be used for any purpose other than to identify prospective properties consumers may be interested in purchasing.
Images related to data from the MLS is the sole property of the MLS and not the responsibility of the owner of this website. MLS IDX data last updated on 07-23-2025 11:49 PM EST.
Any images related to data from the MLS is the sole property of the MLS and not the responsibility of the owner of this website.
Provided courtesy of © Copyright 2025 Coastal Carolinas Multiple Listing Service, Inc.®. Information Deemed Reliable but Not Guaranteed. © Copyright 2025 Coastal Carolinas Multiple Listing Service, Inc.® MLS. All rights reserved. Information is provided exclusively for consumers’ personal, non-commercial use, that it may not be used for any purpose other than to identify prospective properties consumers may be interested in purchasing.
Images related to data from the MLS is the sole property of the MLS and not the responsibility of the owner of this website. MLS IDX data last updated on 07-23-2025 11:49 PM EST.
Any images related to data from the MLS is the sole property of the MLS and not the responsibility of the owner of this website.