Conway, SC 29526
- 5Beds
- 3Full Baths
- N/AHalf Baths
- 2,247SqFt
- 2025Year Built
- 0.23Acres
- MLS# 2515423
- Residential
- Detached
- Active
- Approx Time on Market29 days
- AreaConway Central Between 501 & 701 / North of 501
- CountyHorry
- Subdivision Garden Grove
Overview
The Gwinnett - Garden Groves Newest Gem Step into this beautifully designed five bedroom, three full bath home in Garden Grove, Conways new sought-after new community. An airy, open floor plan unites the kitchen, dining, and living areasideal for everything from laid-back movie nights to lively get-togethers. The kitchen impresses with crisp white cabinetry, sleek white quartz counters, a large island, and stainless steel appliances. The adjoining wide-open living space offers generous room to relax or entertain. Tucked privately in the back of the home, the primary suite is a true sanctuary, featuring an expansive walk-in closet and a spa-inspired en-suite bath. Up front, two spacious guest bedrooms share a full bath, and a flexible fourth bedroom downstairs can serve as an office, playroom, or additional guest space. Upstairs is a generous guest suite with a full bath - great for visiting family or a private retreat just for relaxing. Slide open the back door to a large covered patioperfect for morning coffee or evening libationsoverlooking a lush backyard ready for your personal touch. From this quiet, country-quaint neighborhood youre just eight minutes from historic downtown Conways riverfront restaurants, boutiques, and parks, and a short drive to Myrtle Beach attractions. Home is under construction; photos shown are of a finished Gwinnett model for reference. A completed model is available to tourbook your private showing today!
Agriculture / Farm
Grazing Permits Blm: ,No,
Horse: No
Grazing Permits Forest Service: ,No,
Grazing Permits Private: ,No,
Irrigation Water Rights: ,No,
Farm Credit Service Incl: ,No,
Crops Included: ,No,
Association Fees / Info
Hoa Frequency: Monthly
Hoa Fees: 98
Hoa: Yes
Hoa Includes: AssociationManagement, CommonAreas, LegalAccounting, Pools, Trash
Community Features: GolfCartsOk, LongTermRentalAllowed, Pool
Assoc Amenities: OwnerAllowedGolfCart, OwnerAllowedMotorcycle, PetRestrictions
Bathroom Info
Total Baths: 3.00
Fullbaths: 3
Room Features
DiningRoom: KitchenDiningCombo
Kitchen: KitchenIsland, Pantry, StainlessSteelAppliances, SolidSurfaceCounters
Other: BedroomOnMainLevel, EntranceFoyer
Bedroom Info
Beds: 5
Building Info
New Construction: No
Levels: One
Year Built: 2025
Mobile Home Remains: ,No,
Zoning: Res
Style: Traditional
Construction Materials: VinylSiding
Builders Name: Mungo Homes
Builder Model: Gwinnett
Buyer Compensation
Exterior Features
Spa: No
Patio and Porch Features: RearPorch
Pool Features: Community, OutdoorPool
Foundation: Slab
Exterior Features: Porch
Financial
Lease Renewal Option: ,No,
Garage / Parking
Parking Capacity: 4
Garage: Yes
Carport: No
Parking Type: Attached, Garage, TwoCarGarage
Open Parking: No
Attached Garage: Yes
Garage Spaces: 2
Green / Env Info
Green Energy Efficient: Doors, Windows
Interior Features
Floor Cover: LuxuryVinyl, LuxuryVinylPlank
Door Features: InsulatedDoors
Fireplace: No
Laundry Features: WasherHookup
Furnished: Unfurnished
Interior Features: SplitBedrooms, BedroomOnMainLevel, EntranceFoyer, KitchenIsland, StainlessSteelAppliances, SolidSurfaceCounters
Appliances: Dishwasher, Disposal, Microwave, Range
Lot Info
Lease Considered: ,No,
Lease Assignable: ,No,
Acres: 0.23
Land Lease: No
Lot Description: CulDeSac, IrregularLot, Rectangular, RectangularLot
Misc
Pool Private: No
Pets Allowed: OwnerOnly, Yes
Offer Compensation
Other School Info
Property Info
County: Horry
View: No
Senior Community: No
Stipulation of Sale: None
Habitable Residence: ,No,
Property Sub Type Additional: Detached
Property Attached: No
Security Features: SmokeDetectors
Disclosures: CovenantsRestrictionsDisclosure
Rent Control: No
Construction: UnderConstruction
Room Info
Basement: ,No,
Sold Info
Sqft Info
Building Sqft: 2578
Living Area Source: Builder
Sqft: 2247
Tax Info
Unit Info
Utilities / Hvac
Heating: Central, Electric, Gas
Cooling: CentralAir
Electric On Property: No
Cooling: Yes
Utilities Available: CableAvailable, ElectricityAvailable, NaturalGasAvailable, PhoneAvailable, SewerAvailable, UndergroundUtilities, WaterAvailable
Heating: Yes
Water Source: Public
Waterfront / Water
Waterfront: No
Schools
Elem: Homewood Elementary School
Middle: Whittemore Park Middle School
High: Conway High School
Directions
Take Hwy 501 N, turn onto Four Mile Rd. Community is located near intersection of Oak Street and Four Mile Road. In your GPS, plug in Four Mile Road and Oak St intersection. The community is so new, the address will not come up.Courtesy of Cpg Inc. Dba Mungo Homes
Real Estate Websites by Dynamic IDX, LLC
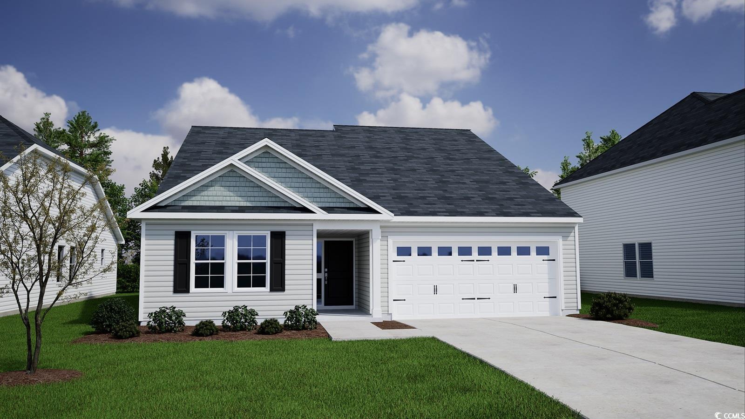
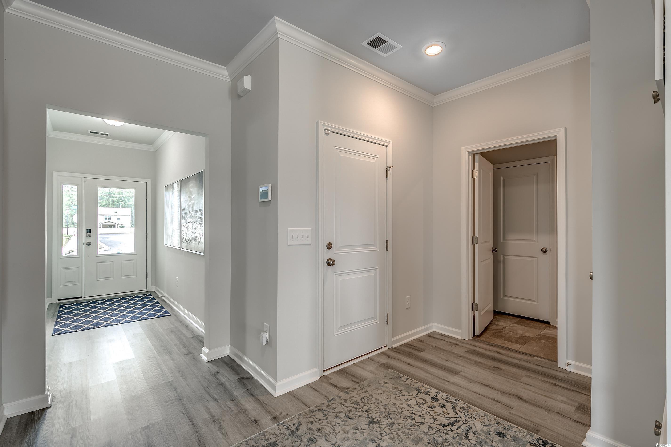
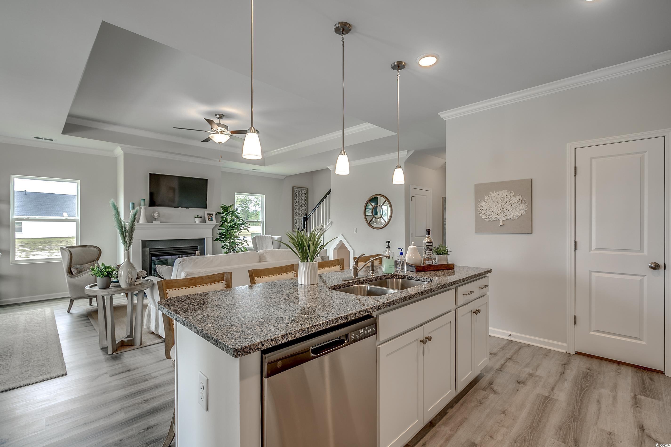



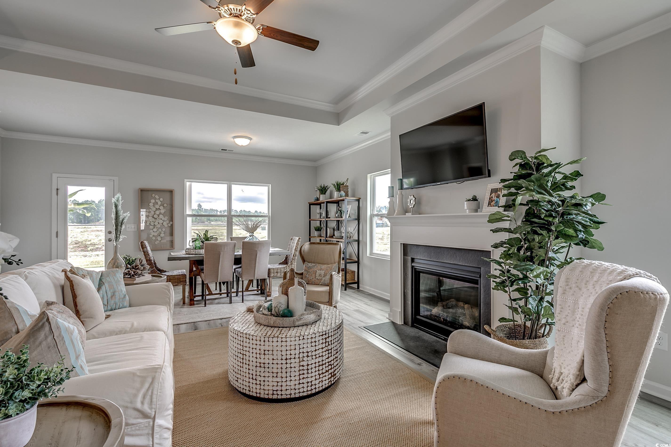



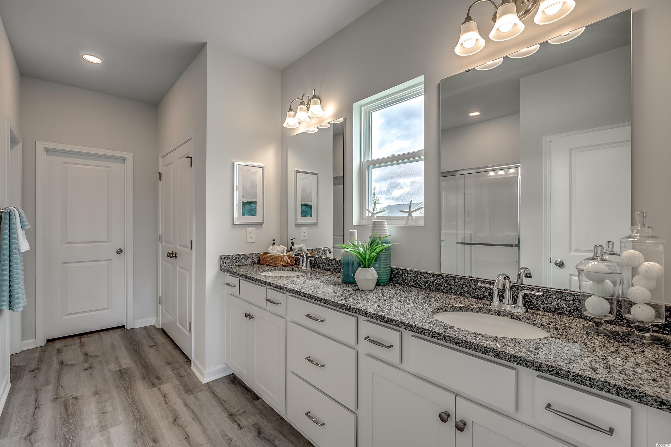
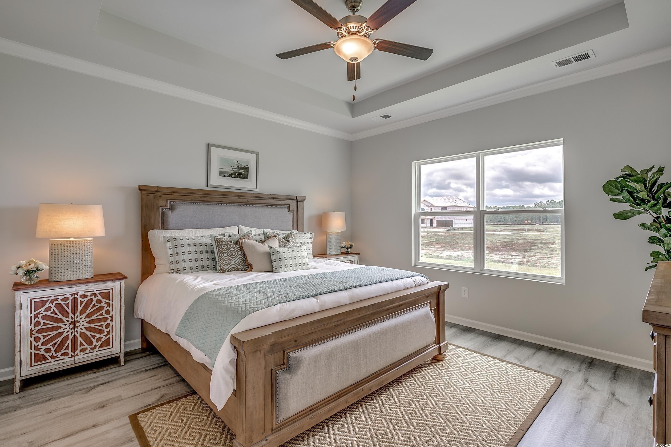

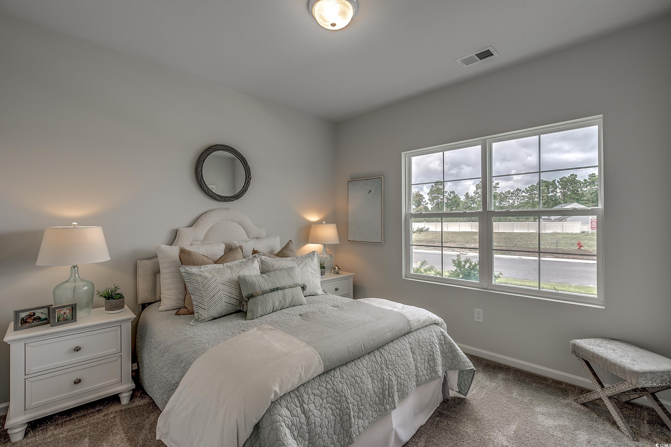
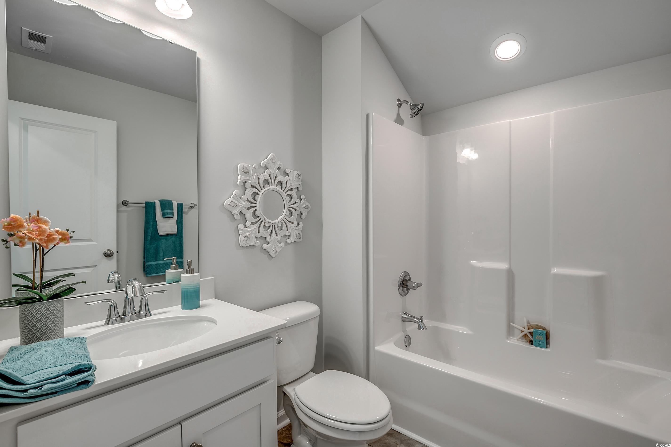
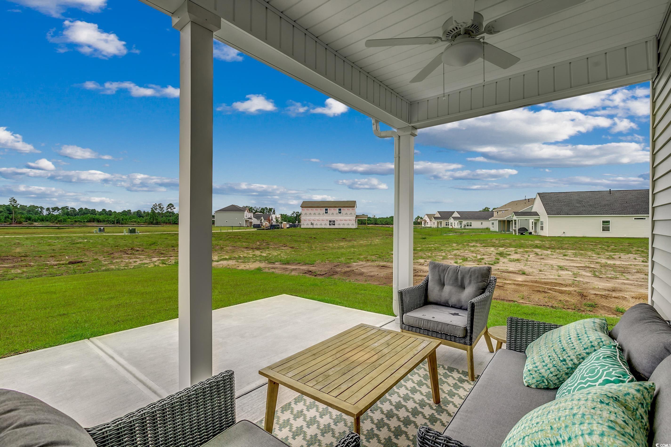
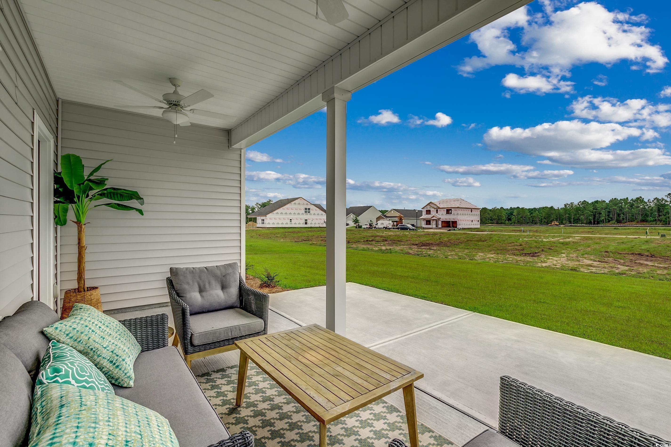
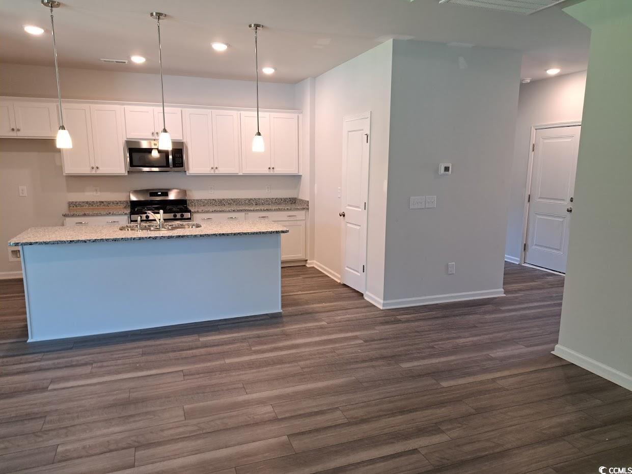



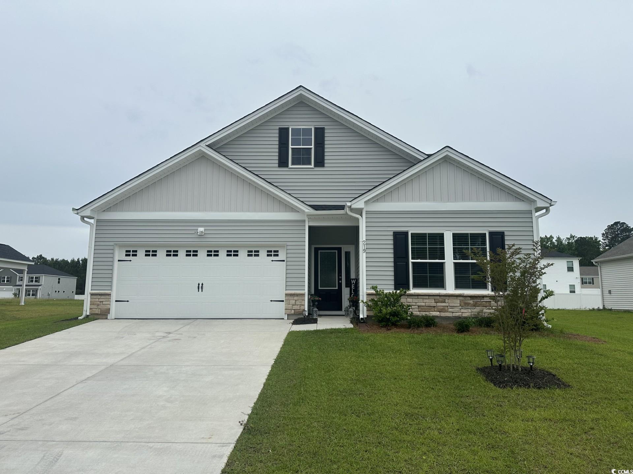

 MLS# 2517746
MLS# 2517746 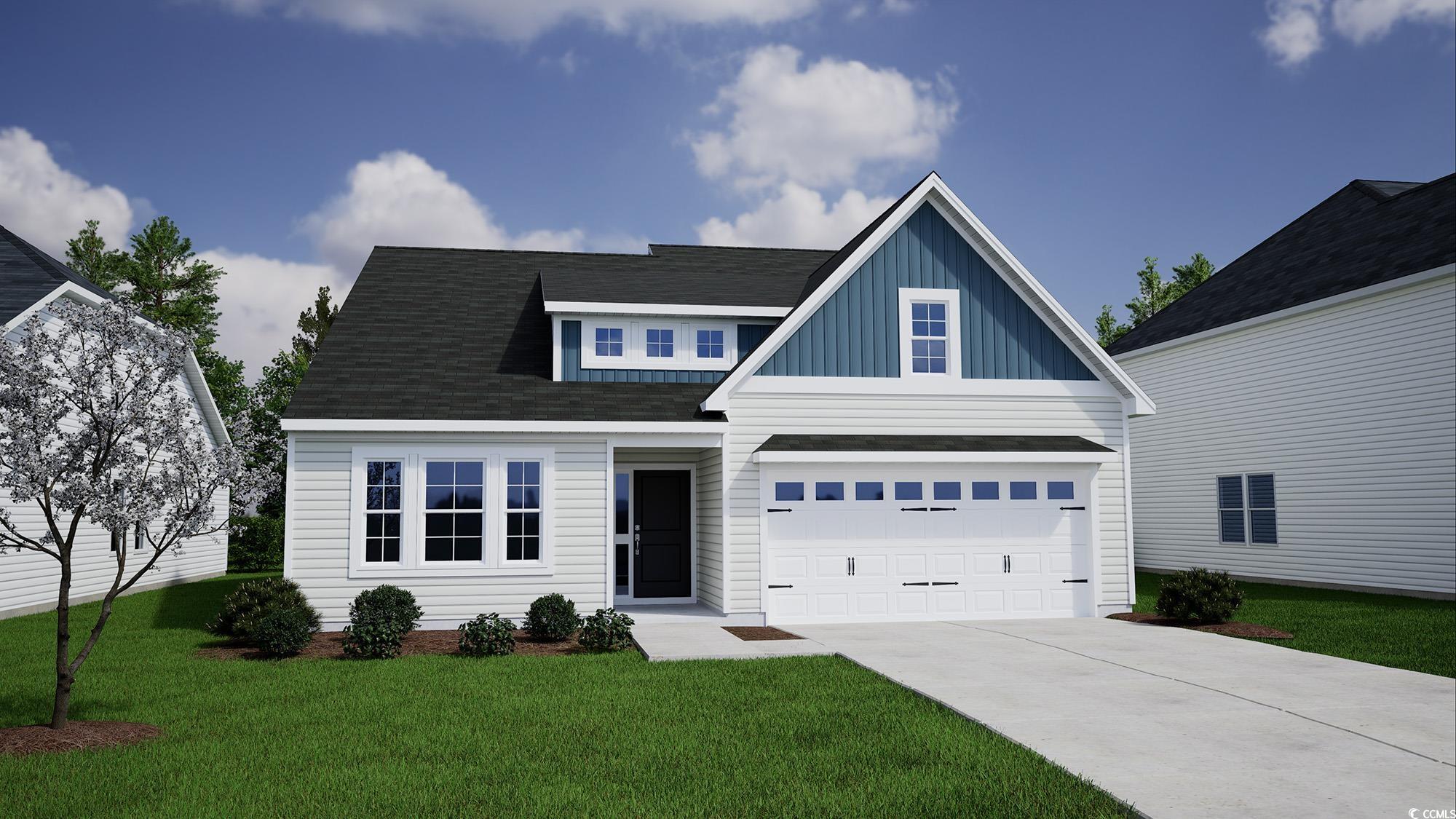
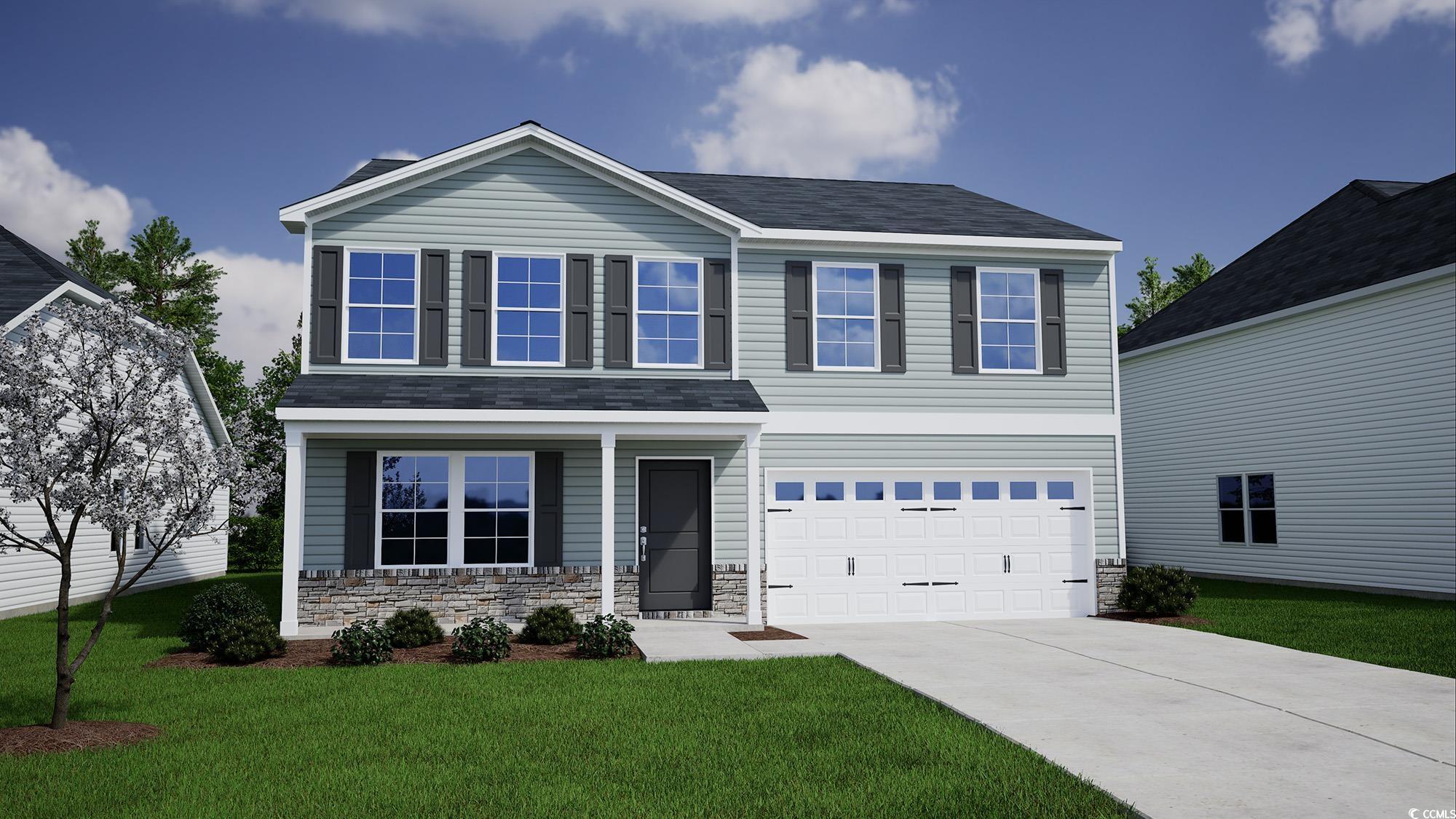
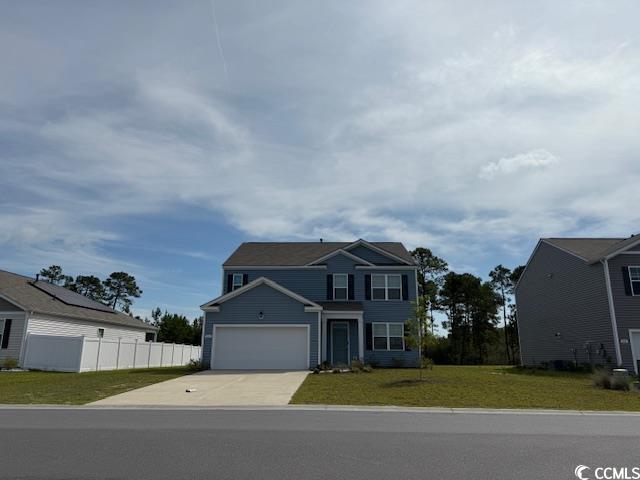

 Provided courtesy of © Copyright 2025 Coastal Carolinas Multiple Listing Service, Inc.®. Information Deemed Reliable but Not Guaranteed. © Copyright 2025 Coastal Carolinas Multiple Listing Service, Inc.® MLS. All rights reserved. Information is provided exclusively for consumers’ personal, non-commercial use, that it may not be used for any purpose other than to identify prospective properties consumers may be interested in purchasing.
Images related to data from the MLS is the sole property of the MLS and not the responsibility of the owner of this website. MLS IDX data last updated on 07-21-2025 4:33 PM EST.
Any images related to data from the MLS is the sole property of the MLS and not the responsibility of the owner of this website.
Provided courtesy of © Copyright 2025 Coastal Carolinas Multiple Listing Service, Inc.®. Information Deemed Reliable but Not Guaranteed. © Copyright 2025 Coastal Carolinas Multiple Listing Service, Inc.® MLS. All rights reserved. Information is provided exclusively for consumers’ personal, non-commercial use, that it may not be used for any purpose other than to identify prospective properties consumers may be interested in purchasing.
Images related to data from the MLS is the sole property of the MLS and not the responsibility of the owner of this website. MLS IDX data last updated on 07-21-2025 4:33 PM EST.
Any images related to data from the MLS is the sole property of the MLS and not the responsibility of the owner of this website.