Conway, SC 29527
- 3Beds
- 2Full Baths
- 1Half Baths
- 1,472SqFt
- 2024Year Built
- 0.23Acres
- MLS# 2514535
- Residential
- Detached
- Active Under Contract
- Approx Time on Market1 month, 16 days
- AreaConway Area--West Edge of Conway Between 501 & 378
- CountyHorry
- Subdivision Rivertown Landing
Overview
New Construction in Rivertown Landing - Vision Plan by Dream Finders Homes | Conway, SC Photos are for illustrative purposes only. Finishes may vary. Step into the Vision Plan by Dream Finders Homesa thoughtfully crafted two-story home offering comfort, style, and functionality, now available in the newest phase of Rivertown Landing, Conway, South Carolina. This 3-bedroom, 2.5-bath home blends modern finishes with an open-concept layout designed to fit todays lifestyle. On the main floor, enjoy a spacious family room that flows seamlessly into the dining area and kitchen, complete with a center island, shaker-style cabinets, granite countertops, stainless steel appliances, and luxury vinyl plank flooring throughout the main living areas. Perfect for entertaining, this space is filled with natural light and open sight lines. Upstairs, the Owners Suite is a private retreat featuring a large walk-in closet and a stylish en-suite bathroom. Two secondary bedrooms, a full bathroom with quartz countertops, and a convenient upstairs laundry room complete the second level, providing privacy and functionality for the whole household. Step outside to a cozy back patio overlooking a peaceful backyardideal for grilling, relaxing, or enjoying the outdoors. Why Buyers Love the Vision Plan in Rivertown Landing: Brand-new construction with affordable pricing Low HOA fees and a friendly, walkable community Golf cart-friendly streets, perfect for a laid-back lifestyle Convenient access to downtown Conways shops, dining, and the scenic Riverwalk Multiple homesites availablemove-in ready options now selling Located just minutes from the heart of historic Conway, Rivertown Landing offers an unbeatable combination of charm, location, and value. Whether you're a first-time buyer or looking to upgrade, this is your opportunity to own a new construction home in one of the most desirable up-and-coming communities in Horry County. - Tour the Vision Plan today and experience the comfort and quality of Dream Finders Homes for yourself.
Agriculture / Farm
Grazing Permits Blm: ,No,
Horse: No
Grazing Permits Forest Service: ,No,
Grazing Permits Private: ,No,
Irrigation Water Rights: ,No,
Farm Credit Service Incl: ,No,
Crops Included: ,No,
Association Fees / Info
Hoa Frequency: Monthly
Hoa Fees: 40
Hoa: Yes
Hoa Includes: AssociationManagement, CommonAreas, LegalAccounting
Community Features: GolfCartsOk, LongTermRentalAllowed
Assoc Amenities: OwnerAllowedGolfCart, OwnerAllowedMotorcycle, PetRestrictions, TenantAllowedGolfCart, TenantAllowedMotorcycle
Bathroom Info
Total Baths: 3.00
Halfbaths: 1
Fullbaths: 2
Room Dimensions
Bedroom2: 10'4x10
Bedroom3: 11x10
DiningRoom: 15'8x9
GreatRoom: 15'10x12'9
PrimaryBedroom: 15x12
Room Level
Bedroom2: Second
Bedroom3: Second
PrimaryBedroom: Second
Room Features
DiningRoom: KitchenDiningCombo, LivingDiningRoom
Kitchen: BreakfastBar, BreakfastArea, Pantry, StainlessSteelAppliances, SolidSurfaceCounters
Other: Library
Bedroom Info
Beds: 3
Building Info
New Construction: Yes
Levels: Two
Year Built: 2024
Mobile Home Remains: ,No,
Zoning: SF 10
Style: Traditional
Development Status: NewConstruction
Construction Materials: VinylSiding
Builders Name: Dream Finders Homes
Builder Model: Vision Elevation D Plan
Buyer Compensation
Exterior Features
Spa: No
Patio and Porch Features: Patio
Foundation: Slab
Exterior Features: SprinklerIrrigation, Patio
Financial
Lease Renewal Option: ,No,
Garage / Parking
Parking Capacity: 6
Garage: Yes
Carport: No
Parking Type: Attached, Garage, TwoCarGarage, GarageDoorOpener
Open Parking: No
Attached Garage: Yes
Garage Spaces: 2
Green / Env Info
Interior Features
Floor Cover: LuxuryVinyl, LuxuryVinylPlank
Fireplace: No
Laundry Features: WasherHookup
Furnished: Unfurnished
Interior Features: Attic, PullDownAtticStairs, PermanentAtticStairs, BreakfastBar, BreakfastArea, StainlessSteelAppliances, SolidSurfaceCounters
Appliances: Dishwasher, Disposal, Range
Lot Info
Lease Considered: ,No,
Lease Assignable: ,No,
Acres: 0.23
Land Lease: No
Lot Description: OutsideCityLimits, Rectangular, RectangularLot
Misc
Pool Private: No
Pets Allowed: OwnerOnly, Yes
Offer Compensation
Other School Info
Property Info
County: Horry
View: No
Senior Community: No
Stipulation of Sale: None
Habitable Residence: ,No,
Property Sub Type Additional: Detached
Property Attached: No
Security Features: SmokeDetectors
Disclosures: CovenantsRestrictionsDisclosure,SellerDisclosure
Rent Control: No
Construction: NeverOccupied
Room Info
Basement: ,No,
Sold Info
Sqft Info
Building Sqft: 1997
Living Area Source: Builder
Sqft: 1472
Tax Info
Unit Info
Utilities / Hvac
Heating: Central, Electric
Cooling: CentralAir
Electric On Property: No
Cooling: Yes
Utilities Available: ElectricityAvailable, SewerAvailable, UndergroundUtilities, WaterAvailable
Heating: Yes
Water Source: Public
Waterfront / Water
Waterfront: No
Directions
Proceed on US-501 towards Tractor Supply located at the intersection of US-501 and Hwy 548 in Conway. Turn onto Hwy 548 and Rivertown Landing will be located approximately 1.5 miles on your right. GPS location is correct when searching Rivertown Landing by Dream Finders Homes as your destination.Courtesy of Dfh Realty Georgia, Llc
Real Estate Websites by Dynamic IDX, LLC
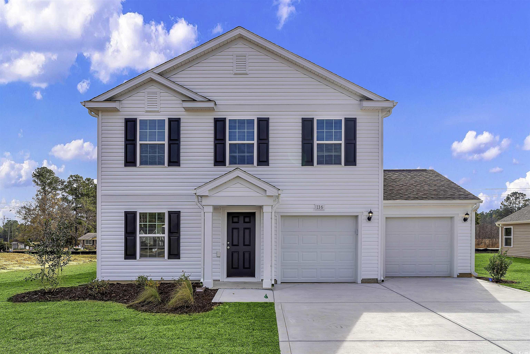
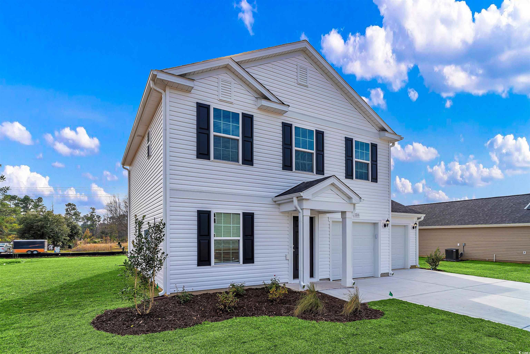
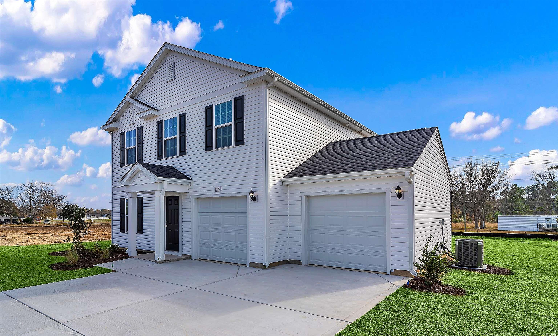

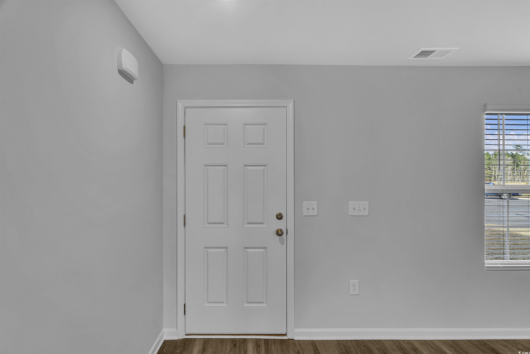
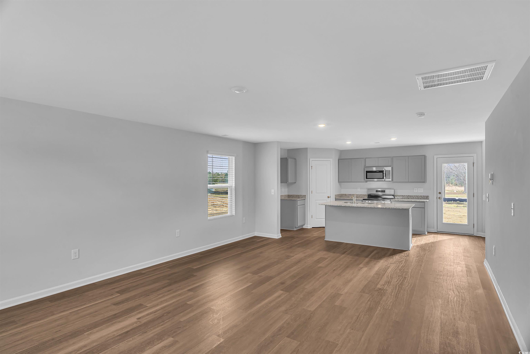
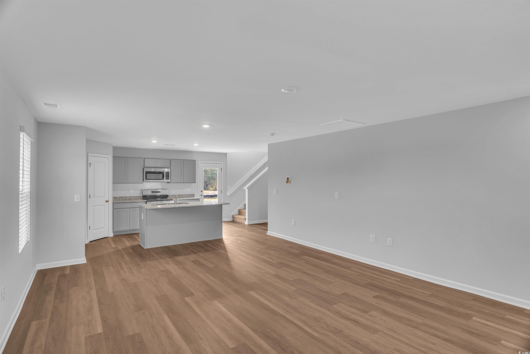
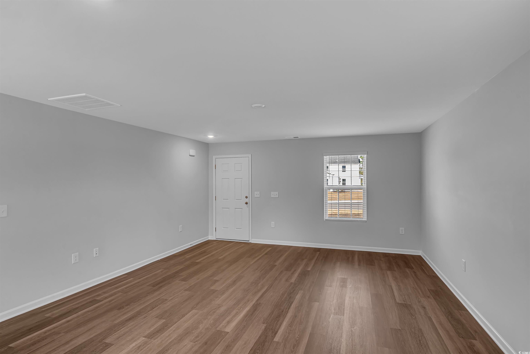
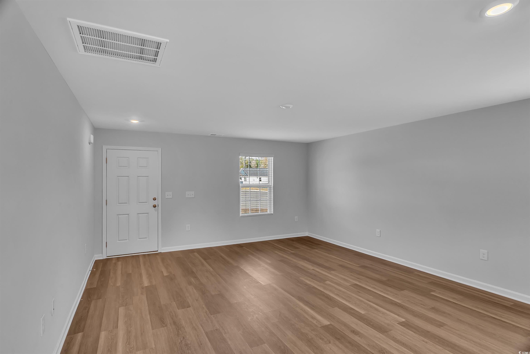
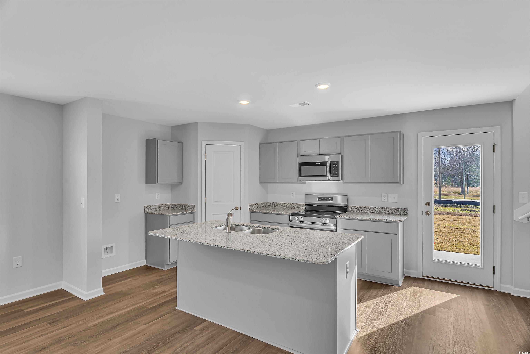
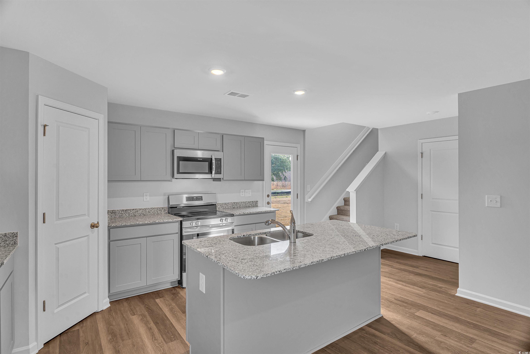


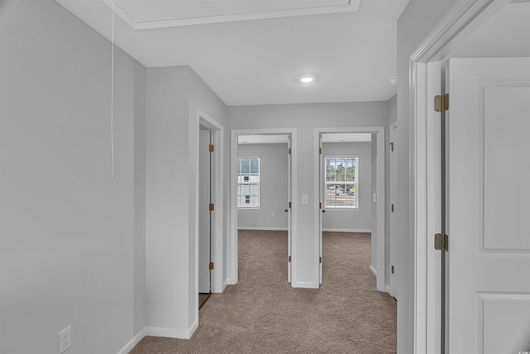
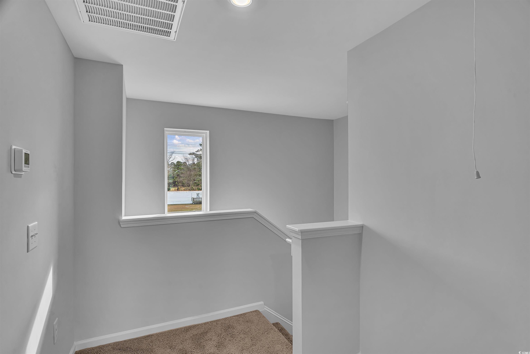
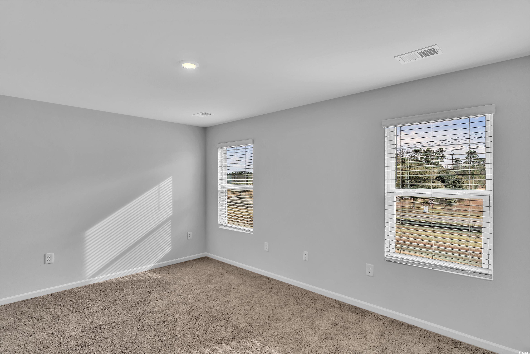
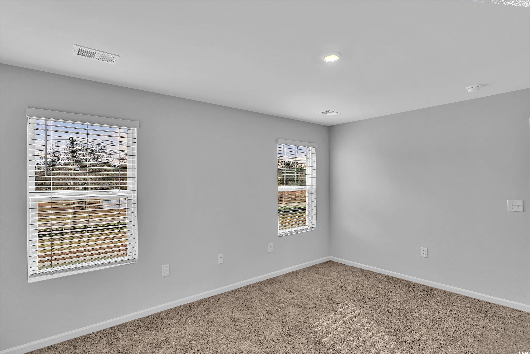
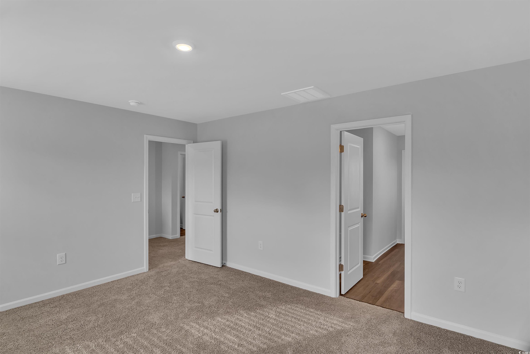

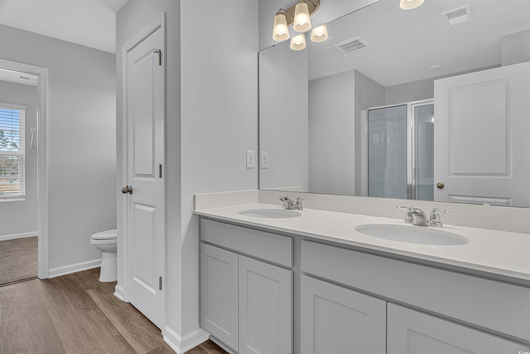

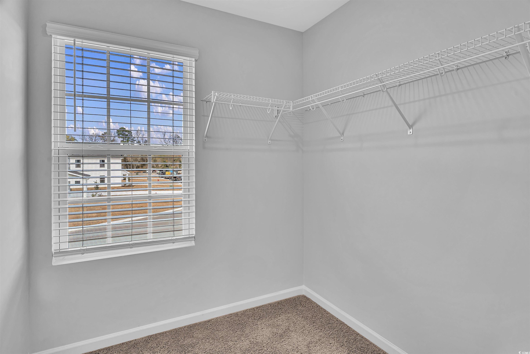

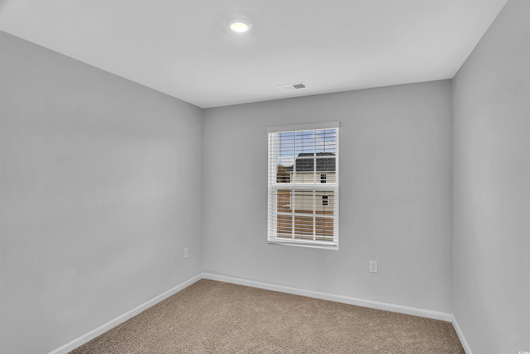


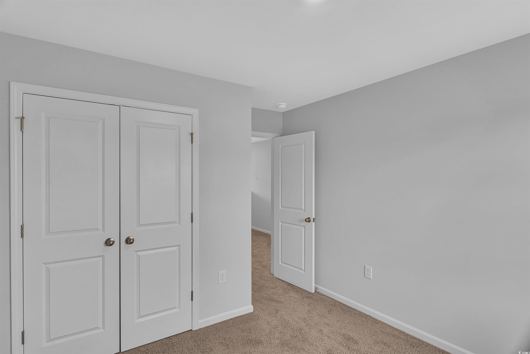
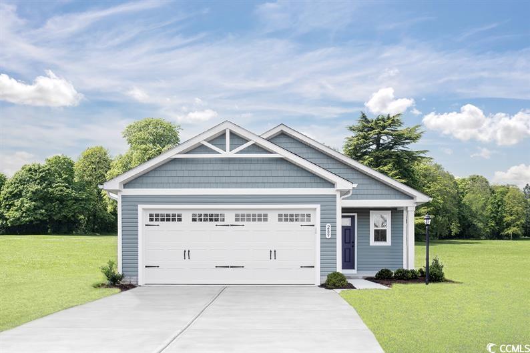
 MLS# 2517951
MLS# 2517951 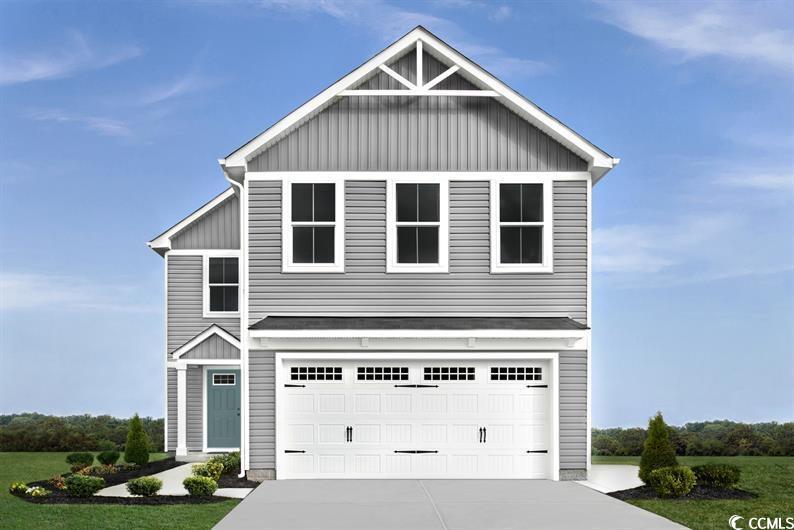
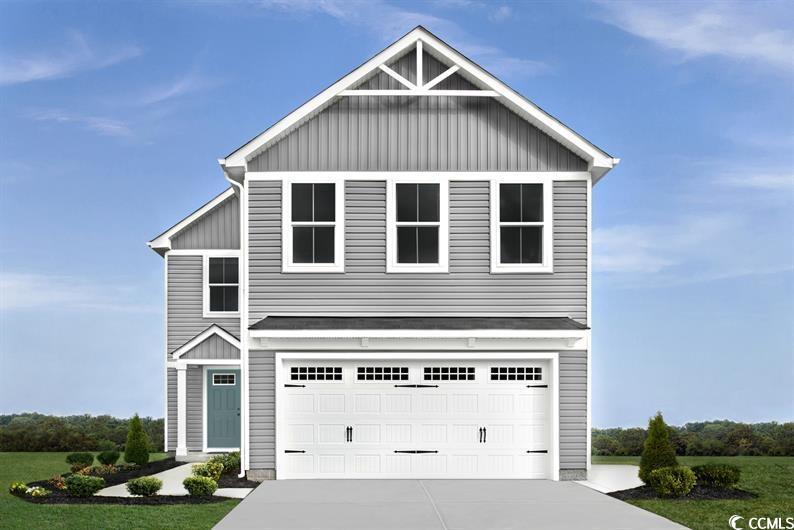
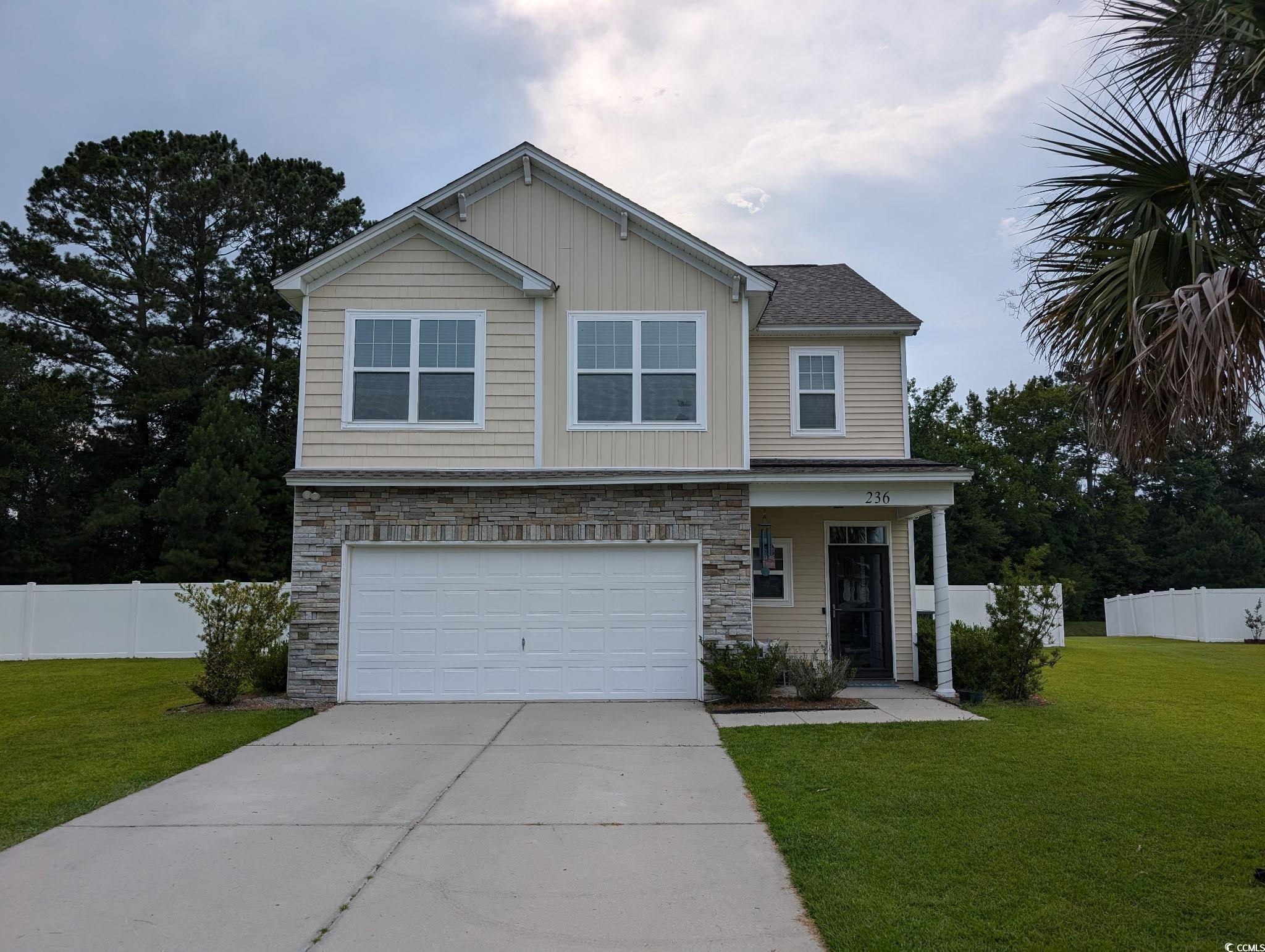
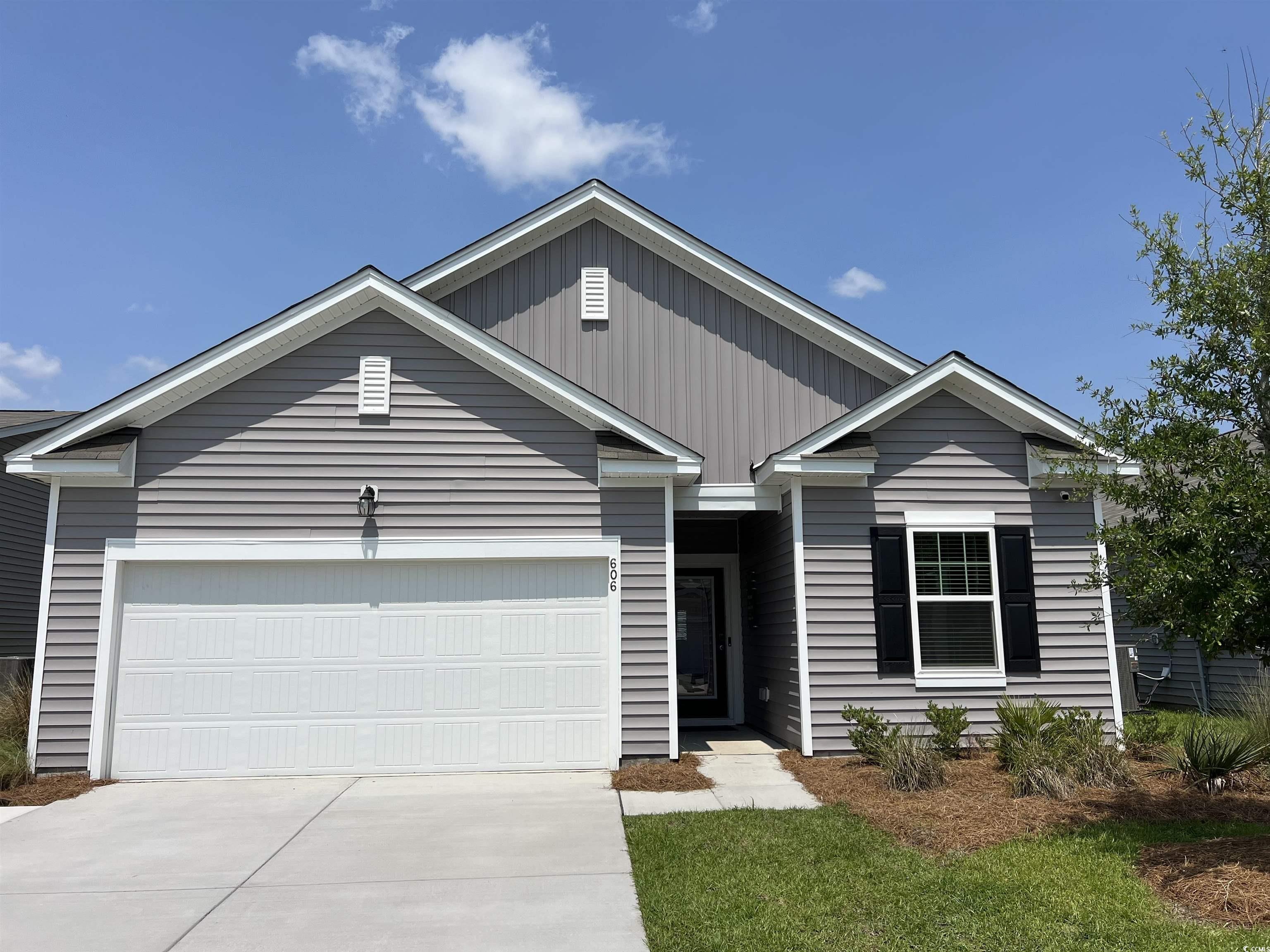
 Provided courtesy of © Copyright 2025 Coastal Carolinas Multiple Listing Service, Inc.®. Information Deemed Reliable but Not Guaranteed. © Copyright 2025 Coastal Carolinas Multiple Listing Service, Inc.® MLS. All rights reserved. Information is provided exclusively for consumers’ personal, non-commercial use, that it may not be used for any purpose other than to identify prospective properties consumers may be interested in purchasing.
Images related to data from the MLS is the sole property of the MLS and not the responsibility of the owner of this website. MLS IDX data last updated on 07-28-2025 3:04 PM EST.
Any images related to data from the MLS is the sole property of the MLS and not the responsibility of the owner of this website.
Provided courtesy of © Copyright 2025 Coastal Carolinas Multiple Listing Service, Inc.®. Information Deemed Reliable but Not Guaranteed. © Copyright 2025 Coastal Carolinas Multiple Listing Service, Inc.® MLS. All rights reserved. Information is provided exclusively for consumers’ personal, non-commercial use, that it may not be used for any purpose other than to identify prospective properties consumers may be interested in purchasing.
Images related to data from the MLS is the sole property of the MLS and not the responsibility of the owner of this website. MLS IDX data last updated on 07-28-2025 3:04 PM EST.
Any images related to data from the MLS is the sole property of the MLS and not the responsibility of the owner of this website.