Pawleys Island, SC 29585
- 3Beds
- 2Full Baths
- 1Half Baths
- 2,806SqFt
- 1984Year Built
- 0.35Acres
- MLS# 2513906
- Residential
- Detached
- Active Under Contract
- Approx Time on Market1 month, 17 days
- AreaPawleys Island Area-Litchfield Mainland
- CountyGeorgetown
- Subdivision Litchfield Country Club
Overview
Nestled in the heart of the sought-after Litchfield Country Club community in Pawleys Island, this spacious 3-bedroom, 2.5-bath home offers 2,806 heated square feet of classic Lowcountry charm. Situated on a private 0.35-acre lot overlooking the golf course, this home boasts exceptional curb appeal with a circular driveway, outdoor fireplace, and inviting decks on both levelsperfect for entertaining or relaxing in the coastal breeze. Step inside to discover a thoughtful floor plan that blends comfort and elegance. The main level features multiple living spaces, including a formal dining room, a cozy living room, and a bright Carolina Room filled with natural light. Custom built-ins add character and function throughout. The primary suite is conveniently located on the first floor and includes a spacious bathroom with double vanities, a garden tub, and a walk-in shower. Upstairs, you'll find two generously sized bedroomsone with a versatile flex space ideal for an office, playroom, or studio. Ample attic storage is easily accessible from both sides of the upper level. With a two-car garage, classic architectural details, and a serene golf course setting, this home offers both everyday comfort and timeless appeal. Dont miss the opportunity to enjoy life in one of Pawleys Islands most established and scenic neighborhoods.
Agriculture / Farm
Grazing Permits Blm: ,No,
Horse: No
Grazing Permits Forest Service: ,No,
Grazing Permits Private: ,No,
Irrigation Water Rights: ,No,
Farm Credit Service Incl: ,No,
Crops Included: ,No,
Association Fees / Info
Hoa Frequency: Monthly
Hoa: No
Community Features: Golf
Bathroom Info
Total Baths: 3.00
Halfbaths: 1
Fullbaths: 2
Room Features
FamilyRoom: VaultedCeilings
Kitchen: Pantry, StainlessSteelAppliances, SolidSurfaceCounters
Other: BedroomOnMainLevel, Library
Bedroom Info
Beds: 3
Building Info
New Construction: No
Levels: Two
Year Built: 1984
Mobile Home Remains: ,No,
Zoning: R10
Style: Traditional
Construction Materials: BrickVeneer
Buyer Compensation
Exterior Features
Spa: No
Patio and Porch Features: Deck
Window Features: Skylights
Foundation: Crawlspace
Exterior Features: Deck, SprinklerIrrigation
Financial
Lease Renewal Option: ,No,
Garage / Parking
Parking Capacity: 4
Garage: Yes
Carport: No
Parking Type: Attached, Garage, TwoCarGarage, GarageDoorOpener
Open Parking: No
Attached Garage: Yes
Garage Spaces: 2
Green / Env Info
Green Energy Efficient: Doors, Windows
Interior Features
Floor Cover: Carpet, LuxuryVinyl, LuxuryVinylPlank
Door Features: InsulatedDoors
Fireplace: No
Laundry Features: WasherHookup
Furnished: Unfurnished
Interior Features: Skylights, BedroomOnMainLevel, StainlessSteelAppliances, SolidSurfaceCounters
Appliances: Dishwasher, Disposal, Microwave, Range, Refrigerator, Dryer, Washer
Lot Info
Lease Considered: ,No,
Lease Assignable: ,No,
Acres: 0.35
Land Lease: No
Lot Description: NearGolfCourse, OnGolfCourse, Rectangular, RectangularLot
Misc
Pool Private: No
Offer Compensation
Other School Info
Property Info
County: Georgetown
View: No
Senior Community: No
Stipulation of Sale: None
Habitable Residence: ,No,
Property Sub Type Additional: Detached
Property Attached: No
Security Features: SmokeDetectors
Rent Control: No
Construction: Resale
Room Info
Basement: ,No,
Basement: CrawlSpace
Sold Info
Sqft Info
Building Sqft: 3190
Living Area Source: Assessor
Sqft: 2806
Tax Info
Unit Info
Utilities / Hvac
Heating: Central, Electric
Cooling: CentralAir
Electric On Property: No
Cooling: Yes
Sewer: SepticTank
Utilities Available: CableAvailable, ElectricityAvailable, SepticAvailable, WaterAvailable
Heating: Yes
Water Source: Public, Private, Well
Waterfront / Water
Waterfront: No
Courtesy of James W Smith Real Estate Co
Real Estate Websites by Dynamic IDX, LLC

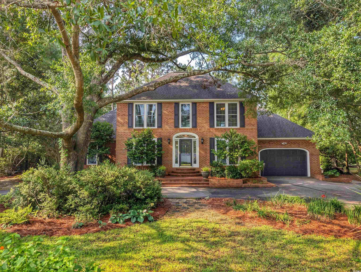
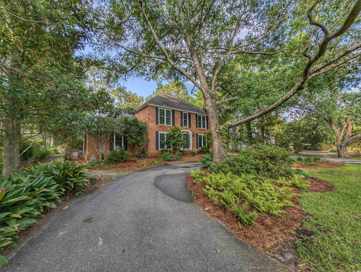

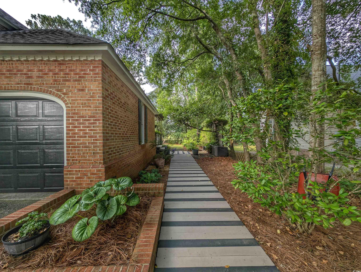
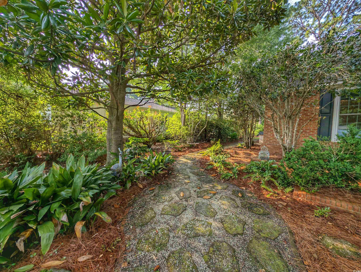

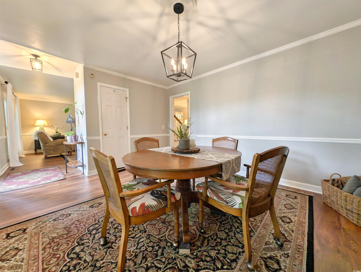
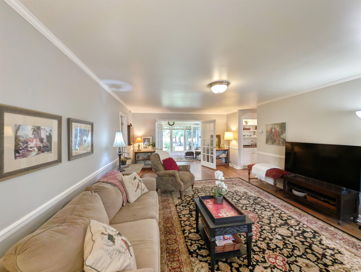
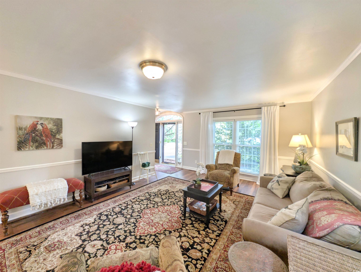
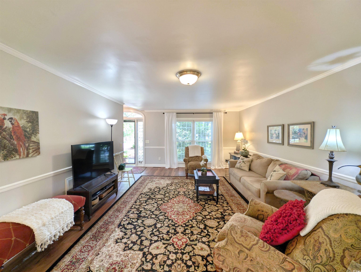
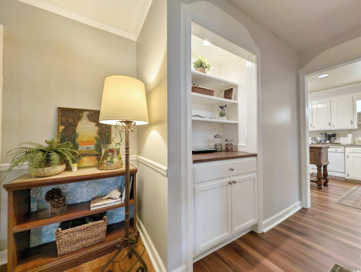
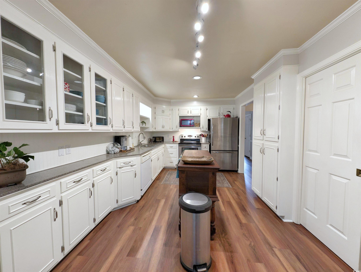
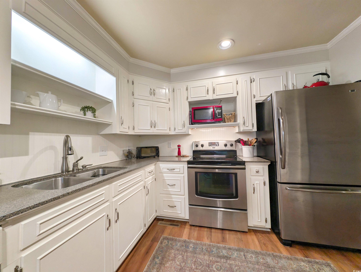
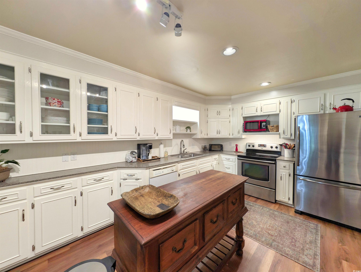
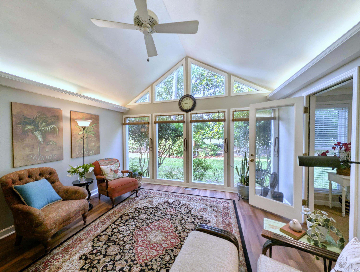

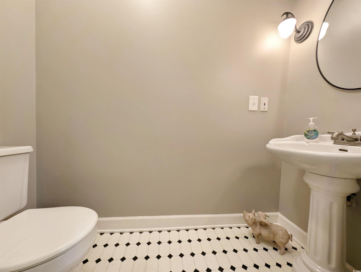
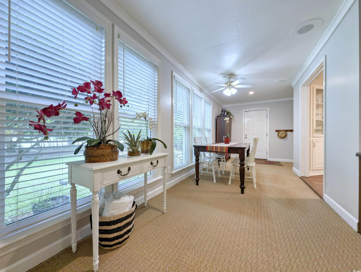
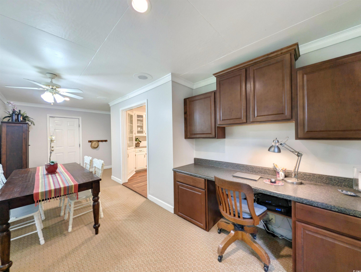
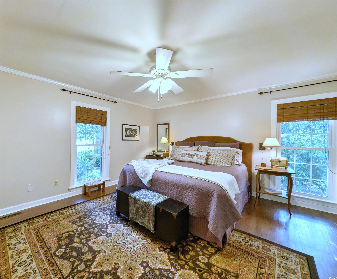
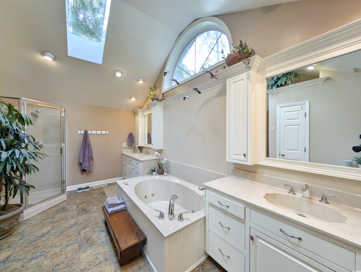
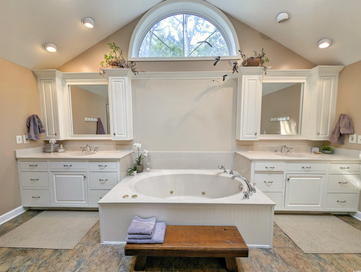
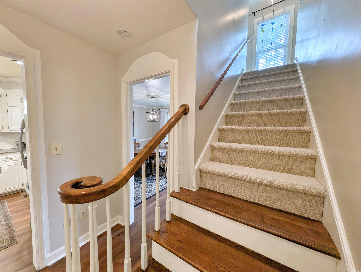
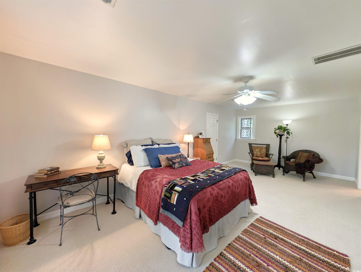
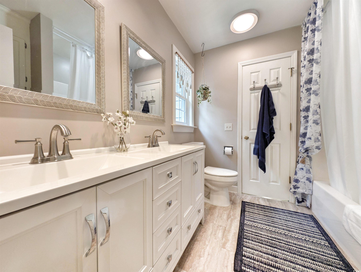

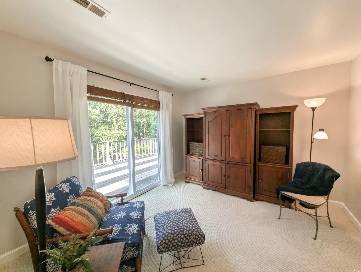
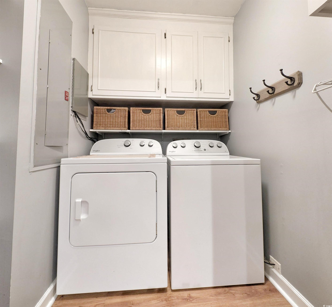
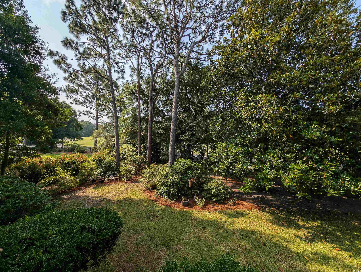
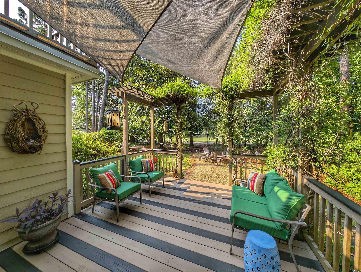
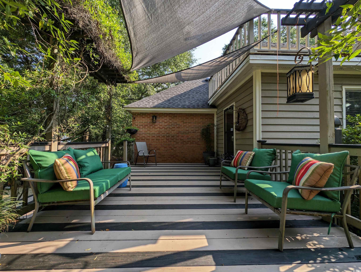
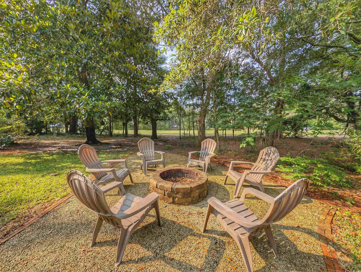
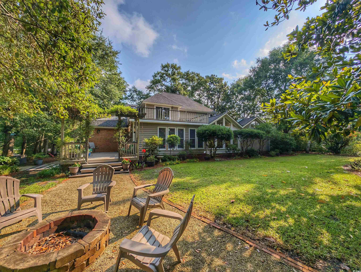
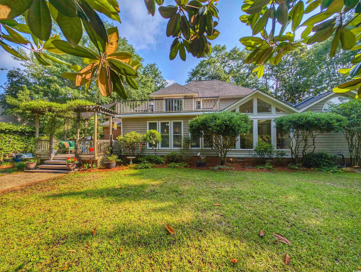
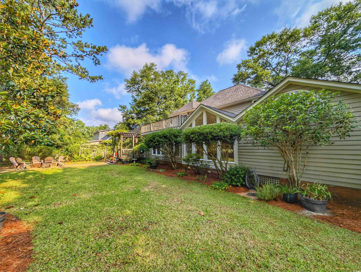
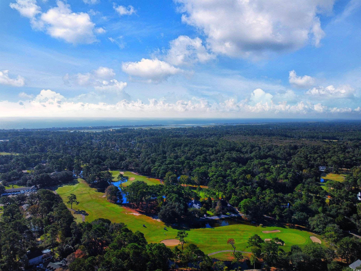

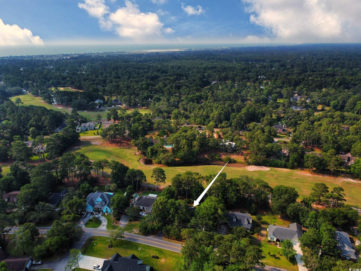
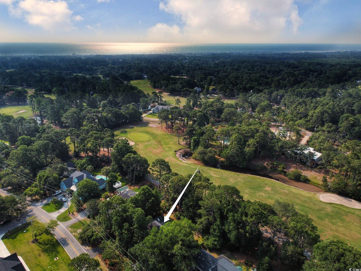
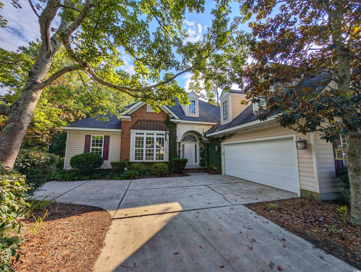
 MLS# 2516752
MLS# 2516752 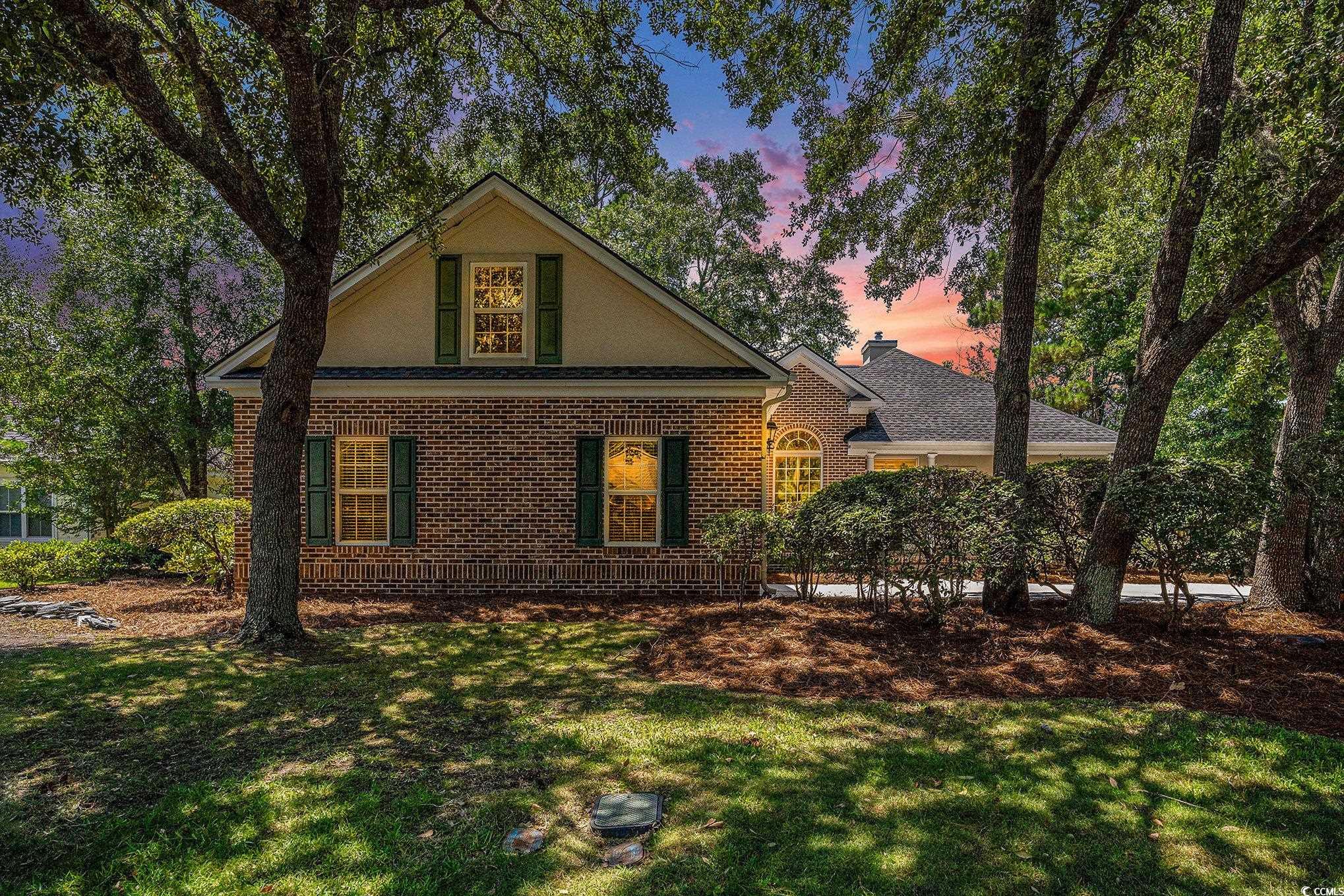


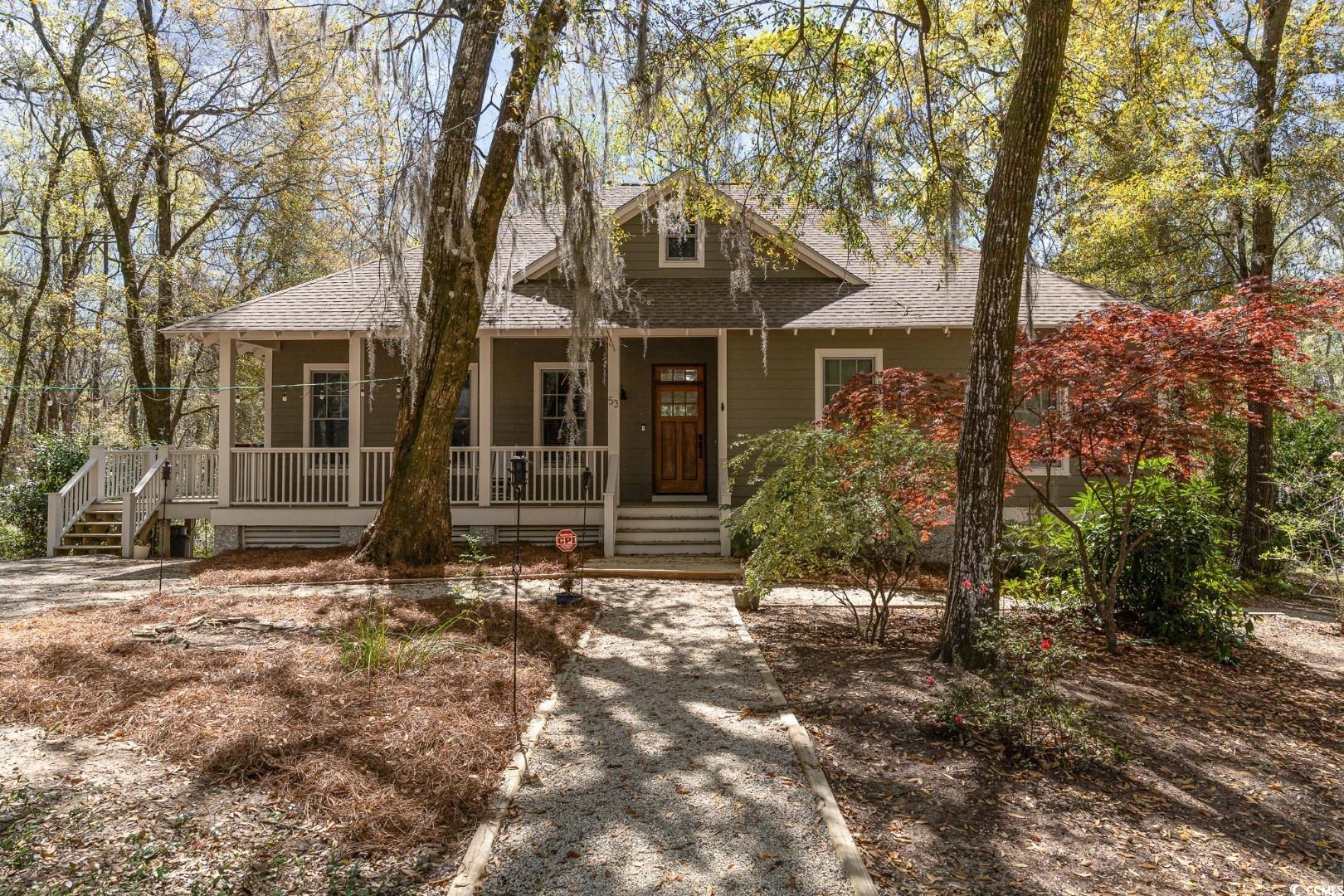
 Provided courtesy of © Copyright 2025 Coastal Carolinas Multiple Listing Service, Inc.®. Information Deemed Reliable but Not Guaranteed. © Copyright 2025 Coastal Carolinas Multiple Listing Service, Inc.® MLS. All rights reserved. Information is provided exclusively for consumers’ personal, non-commercial use, that it may not be used for any purpose other than to identify prospective properties consumers may be interested in purchasing.
Images related to data from the MLS is the sole property of the MLS and not the responsibility of the owner of this website. MLS IDX data last updated on 07-21-2025 11:00 PM EST.
Any images related to data from the MLS is the sole property of the MLS and not the responsibility of the owner of this website.
Provided courtesy of © Copyright 2025 Coastal Carolinas Multiple Listing Service, Inc.®. Information Deemed Reliable but Not Guaranteed. © Copyright 2025 Coastal Carolinas Multiple Listing Service, Inc.® MLS. All rights reserved. Information is provided exclusively for consumers’ personal, non-commercial use, that it may not be used for any purpose other than to identify prospective properties consumers may be interested in purchasing.
Images related to data from the MLS is the sole property of the MLS and not the responsibility of the owner of this website. MLS IDX data last updated on 07-21-2025 11:00 PM EST.
Any images related to data from the MLS is the sole property of the MLS and not the responsibility of the owner of this website.