Georgetown, SC 29440
- 4Beds
- 2Full Baths
- N/AHalf Baths
- 1,838SqFt
- 2018Year Built
- 0.50Acres
- MLS# 2513193
- Residential
- Detached
- Active Under Contract
- Approx Time on Market2 months, 7 days
- AreaGeorgetown Area--Carvers Bay/north of Choppee & East of Pee Dee
- CountyGeorgetown
- Subdivision Yauhannah Landing
Overview
Tucked away in the peaceful, gated community of Yauhannah Landing, this beautifully maintained 4-bedroom, 2-bath home offers the perfect blend of privacy, functionality, and charm. From the moment you arrive, youll appreciate the curb appeal created by the extended driveway and side-entry two-car garage, providing ample space for guests and extra vehicles. Step inside to discover a thoughtfully designed split-bedroom floor plan that offers both comfort and versatility. The spacious master suite is a private retreat, complete with a large walk-in closet and a luxurious ensuite bathroom featuring dual vanities, a soaking tub, and a separate shower. Across the home, three additional bedrooms offer plenty of space for family, guests, or a home office. The main living area is bright and airy, anchored by soaring vaulted ceilings that enhance the sense of space. The open-concept layout seamlessly connects the living room to the dining area and the well-appointed kitchen, which features sleek stainless steel appliances, ample counter space, and a breakfast barideal for casual meals or entertaining. Step outside to unwind on the screened-in back porch, a perfect spot for morning coffee or relaxing evenings. The adjacent patio offers even more room for outdoor gatherings or grilling out with friends and family. As a bonus, residents of Yauhannah Landing enjoy access to a private community boat ramp, providing direct entry to the scenic Great Pee Dee Riverideal for boating, fishing, or simply enjoying nature. This home is perfectly positioned between Conway and Georgetown, offering easy access to shops, restaurants, and all the natural beauty and recreation the area has to offer. If you're seeking a peaceful lifestyle with room to roam and water access just moments away, this home truly has it all.
Agriculture / Farm
Grazing Permits Blm: ,No,
Horse: No
Grazing Permits Forest Service: ,No,
Grazing Permits Private: ,No,
Irrigation Water Rights: ,No,
Farm Credit Service Incl: ,No,
Crops Included: ,No,
Association Fees / Info
Hoa Frequency: Monthly
Hoa Fees: 75
Hoa: Yes
Hoa Includes: AssociationManagement, CommonAreas
Community Features: BoatFacilities, GolfCartsOk, LongTermRentalAllowed
Assoc Amenities: BoatRamp, OwnerAllowedGolfCart, OwnerAllowedMotorcycle, PetRestrictions
Bathroom Info
Total Baths: 2.00
Fullbaths: 2
Room Features
Kitchen: StainlessSteelAppliances
LivingRoom: CeilingFans, VaultedCeilings
Other: BedroomOnMainLevel, EntranceFoyer
Bedroom Info
Beds: 4
Building Info
New Construction: No
Levels: One
Year Built: 2018
Mobile Home Remains: ,No,
Zoning: RES
Style: Traditional
Buyer Compensation
Exterior Features
Spa: No
Patio and Porch Features: RearPorch, Patio
Foundation: Slab
Exterior Features: Porch, Patio
Financial
Lease Renewal Option: ,No,
Garage / Parking
Parking Capacity: 6
Garage: Yes
Carport: No
Parking Type: Attached, Garage, TwoCarGarage, Boat, RvAccessParking
Open Parking: No
Attached Garage: Yes
Garage Spaces: 2
Green / Env Info
Interior Features
Fireplace: No
Laundry Features: WasherHookup
Furnished: Unfurnished
Interior Features: SplitBedrooms, BedroomOnMainLevel, EntranceFoyer, StainlessSteelAppliances
Appliances: Dishwasher, Microwave, Range, Refrigerator, Dryer, Washer
Lot Info
Lease Considered: ,No,
Lease Assignable: ,No,
Acres: 0.50
Land Lease: No
Lot Description: OutsideCityLimits
Misc
Pool Private: No
Pets Allowed: OwnerOnly, Yes
Offer Compensation
Other School Info
Property Info
County: Georgetown
View: No
Senior Community: No
Stipulation of Sale: None
Habitable Residence: ,No,
Property Sub Type Additional: Detached
Property Attached: No
Rent Control: No
Construction: Resale
Room Info
Basement: ,No,
Sold Info
Sqft Info
Building Sqft: 2555
Living Area Source: Estimated
Sqft: 1838
Tax Info
Unit Info
Utilities / Hvac
Heating: Central, Electric
Cooling: CentralAir
Electric On Property: No
Cooling: Yes
Utilities Available: CableAvailable, ElectricityAvailable, PhoneAvailable, SewerAvailable, WaterAvailable
Heating: Yes
Water Source: Public
Waterfront / Water
Waterfront: No
Waterfront Features: RiverAccess
Schools
Elem: Pleasant Hill Elementary School
Middle: Carvers Bay Middle School
High: Carvers Bay High School
Courtesy of Agent Group Realty
Real Estate Websites by Dynamic IDX, LLC
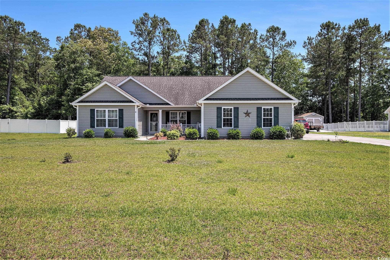
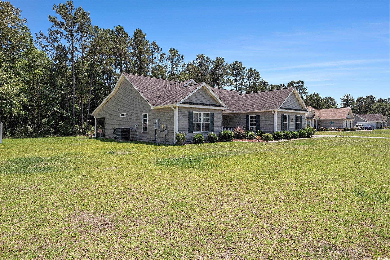
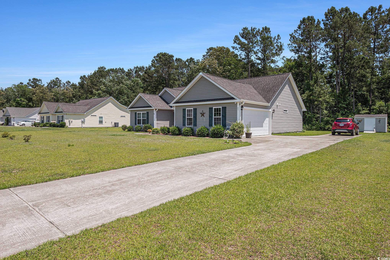
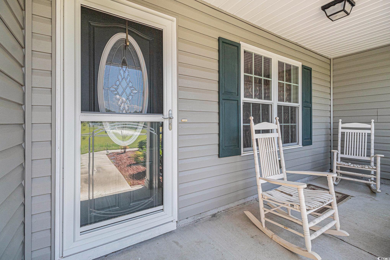
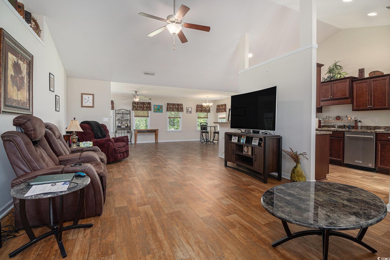
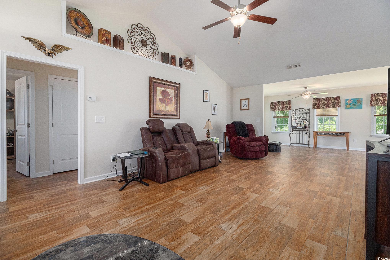
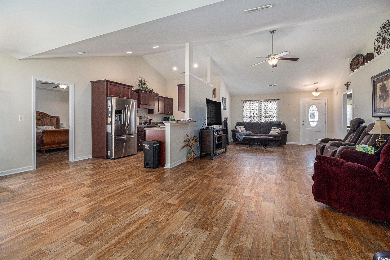
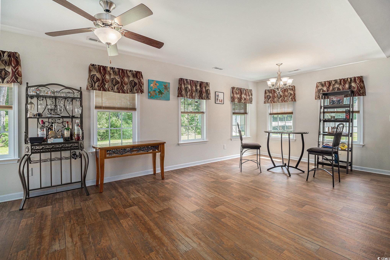
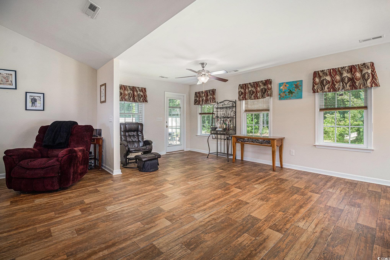
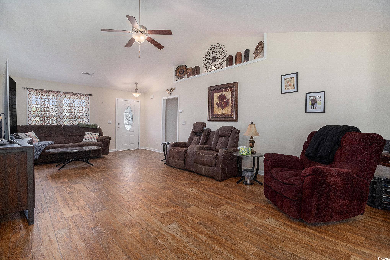
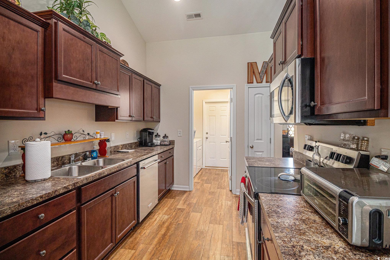
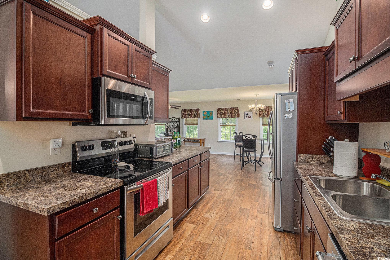
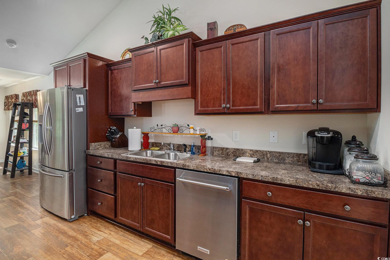
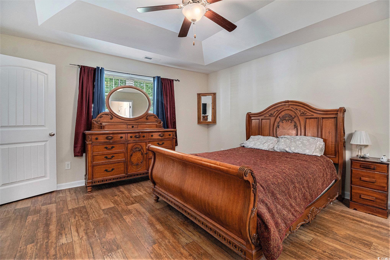
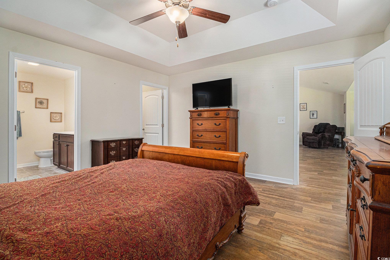
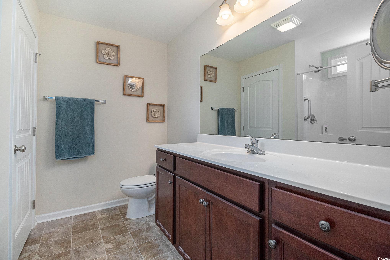
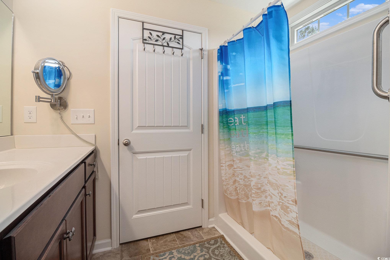
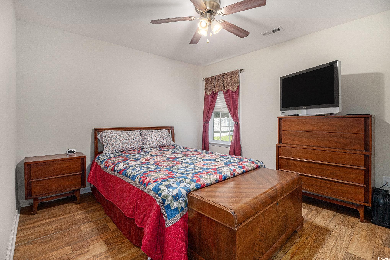
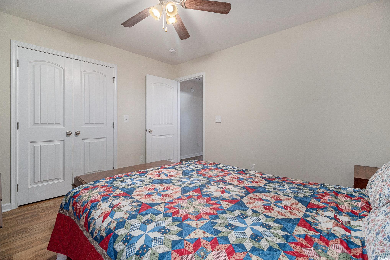
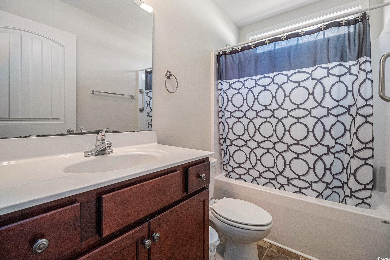
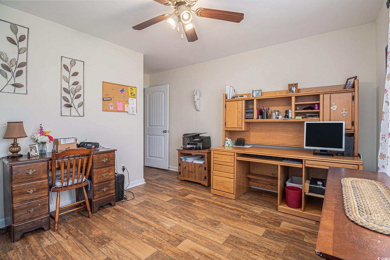
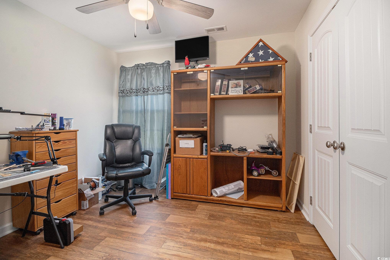
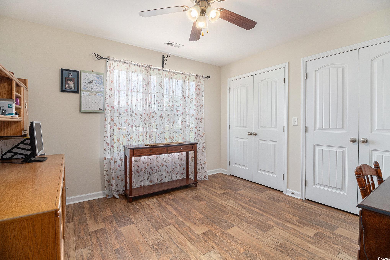
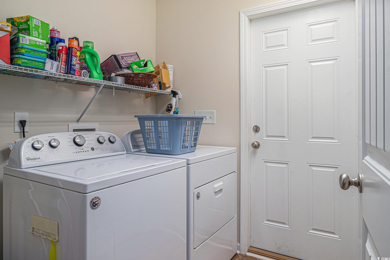
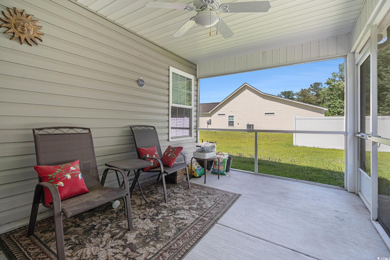
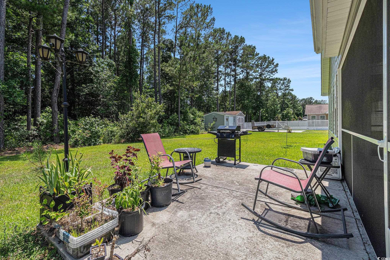
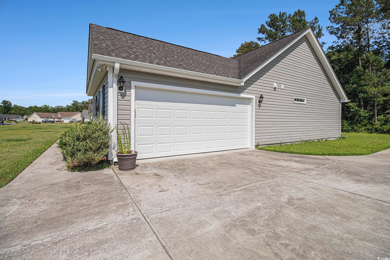
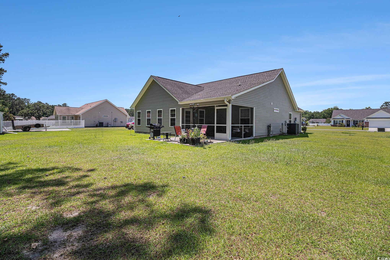
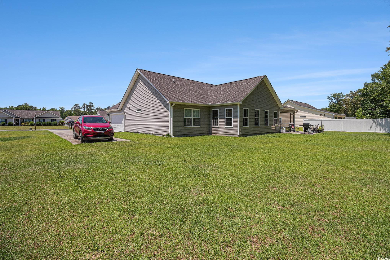
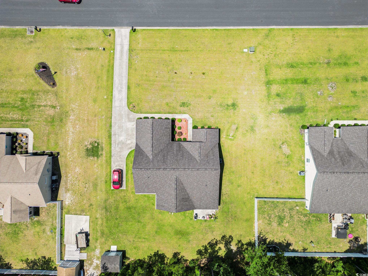
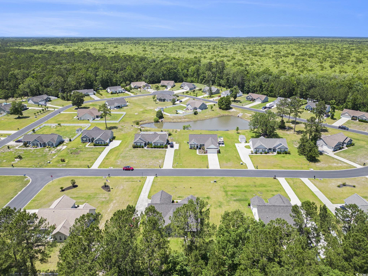
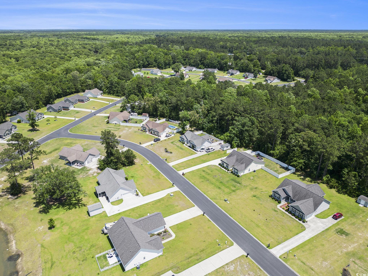
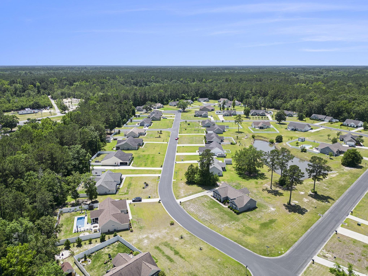
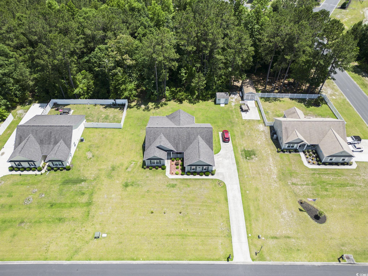
 Provided courtesy of © Copyright 2025 Coastal Carolinas Multiple Listing Service, Inc.®. Information Deemed Reliable but Not Guaranteed. © Copyright 2025 Coastal Carolinas Multiple Listing Service, Inc.® MLS. All rights reserved. Information is provided exclusively for consumers’ personal, non-commercial use, that it may not be used for any purpose other than to identify prospective properties consumers may be interested in purchasing.
Images related to data from the MLS is the sole property of the MLS and not the responsibility of the owner of this website. MLS IDX data last updated on 08-04-2025 11:51 AM EST.
Any images related to data from the MLS is the sole property of the MLS and not the responsibility of the owner of this website.
Provided courtesy of © Copyright 2025 Coastal Carolinas Multiple Listing Service, Inc.®. Information Deemed Reliable but Not Guaranteed. © Copyright 2025 Coastal Carolinas Multiple Listing Service, Inc.® MLS. All rights reserved. Information is provided exclusively for consumers’ personal, non-commercial use, that it may not be used for any purpose other than to identify prospective properties consumers may be interested in purchasing.
Images related to data from the MLS is the sole property of the MLS and not the responsibility of the owner of this website. MLS IDX data last updated on 08-04-2025 11:51 AM EST.
Any images related to data from the MLS is the sole property of the MLS and not the responsibility of the owner of this website.