Longs, SC 29568
- 3Beds
- 2Full Baths
- N/AHalf Baths
- 1,859SqFt
- 2025Year Built
- 0.14Acres
- MLS# 2513136
- Residential
- Detached
- Active Under Contract
- Approx Time on Market1 month, 24 days
- AreaLoris To Longs Area--South of 9 Between Loris & Longs
- CountyHorry
- Subdivision Heritage Park
Overview
The Wren is the perfect combination of an open floor plan and functionality. Upon entering from the covered front porch, the wide-open foyer leads to a generous dining area, kitchen, and great room. A bedroom is on the left as you enter. The kitchen includes a bounty of cabinet space. Beautiful tray ceilings in primary bedroom and living room. The owner's suite bedroom has been extended an additional four feet to make this a 16'1"" x 17'7"" oasis with the Deluxe Bathroom with a seated bench, tiled wall and hinged shower door! Whether youre looking for an abundance of counter space, added seating, or a more intimate gathering area, this models options will serve as the solution.
Agriculture / Farm
Grazing Permits Blm: ,No,
Horse: No
Grazing Permits Forest Service: ,No,
Grazing Permits Private: ,No,
Irrigation Water Rights: ,No,
Farm Credit Service Incl: ,No,
Crops Included: ,No,
Association Fees / Info
Hoa Frequency: Monthly
Hoa Fees: 76
Hoa: Yes
Bathroom Info
Total Baths: 2.00
Fullbaths: 2
Room Dimensions
Bedroom2: 11'4x10'8
Bedroom3: 10'8x11'6
DiningRoom: 13'11x12'6
GreatRoom: 16'8x19'5
Kitchen: 17'5x12'6
PrimaryBedroom: 16'1x17'7
Room Level
Bedroom2: Main
Bedroom3: Main
PrimaryBedroom: Main
Bedroom Info
Beds: 3
Building Info
New Construction: No
Year Built: 2025
Mobile Home Remains: ,No,
Zoning: RES
Style: Traditional
Builders Name: Chesapeake Homes
Builder Model: Wren 252F
Buyer Compensation
Exterior Features
Spa: No
Financial
Lease Renewal Option: ,No,
Garage / Parking
Parking Capacity: 4
Garage: Yes
Carport: No
Parking Type: Attached, Garage, TwoCarGarage
Open Parking: No
Attached Garage: Yes
Garage Spaces: 2
Green / Env Info
Interior Features
Fireplace: No
Furnished: Unfurnished
Lot Info
Lease Considered: ,No,
Lease Assignable: ,No,
Acres: 0.14
Land Lease: No
Misc
Pool Private: No
Offer Compensation
Other School Info
Property Info
County: Horry
View: No
Senior Community: No
Stipulation of Sale: None
Habitable Residence: ,No,
Property Sub Type Additional: Detached
Property Attached: No
Rent Control: No
Construction: UnderConstruction
Room Info
Basement: ,No,
Sold Info
Sqft Info
Building Sqft: 2592
Living Area Source: Plans
Sqft: 1859
Tax Info
Unit Info
Utilities / Hvac
Electric On Property: No
Cooling: No
Heating: No
Waterfront / Water
Waterfront: No
Directions
SC-9/Hwy 9 west. Past Hwy 905 and follow for 2.5 miles. Turn left on to Hickory Cove. Second left on Hackberry Way. The Sales center and model homes will be on your right at the corner of Hickory Cove and Hackberry WayCourtesy of Today Homes Realty Sc, Llc
Real Estate Websites by Dynamic IDX, LLC

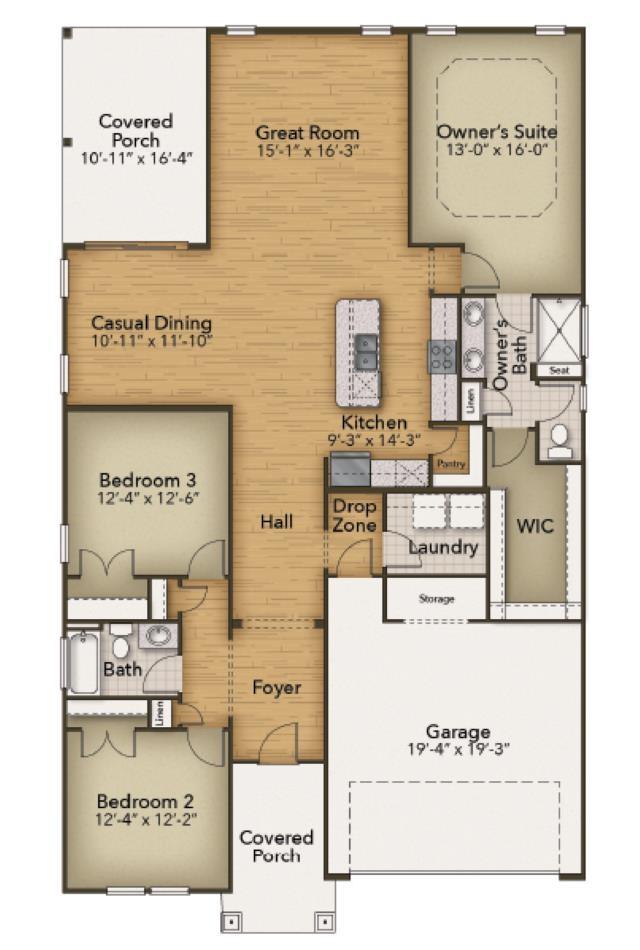

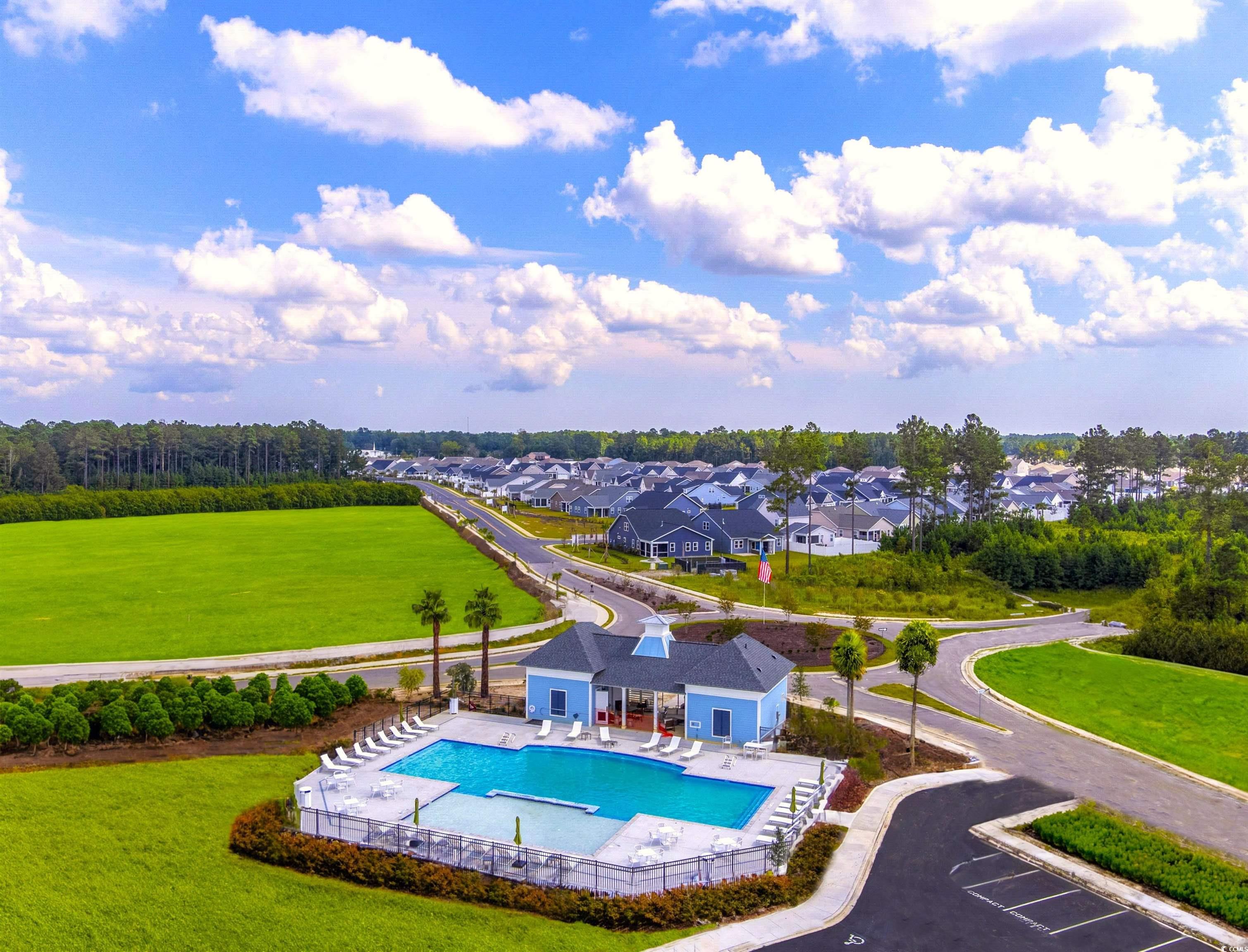


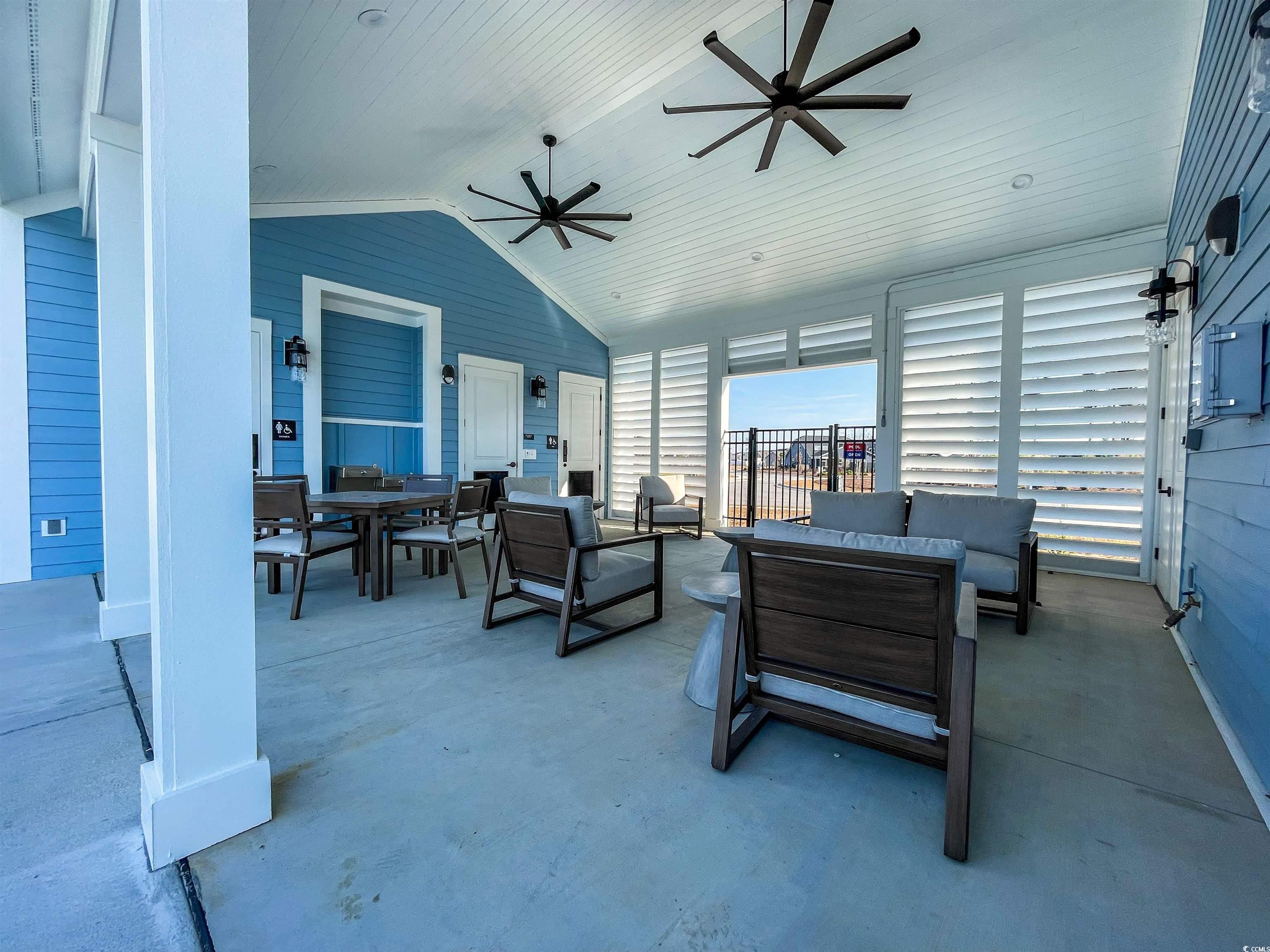

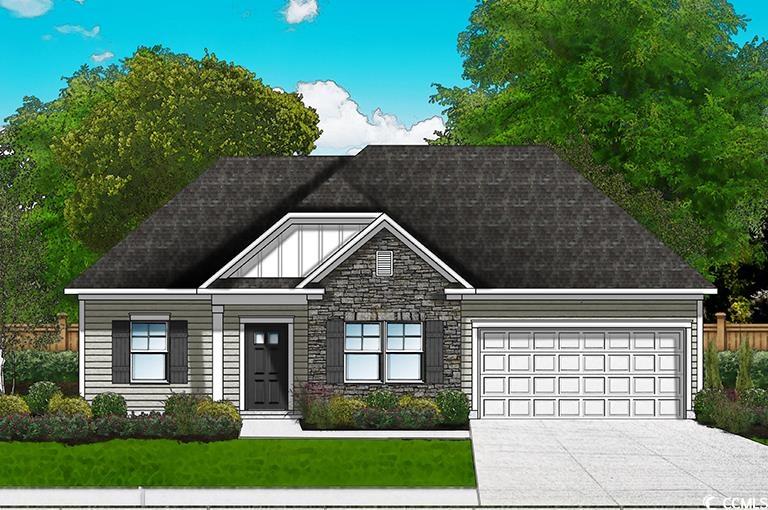
 MLS# 2517292
MLS# 2517292 
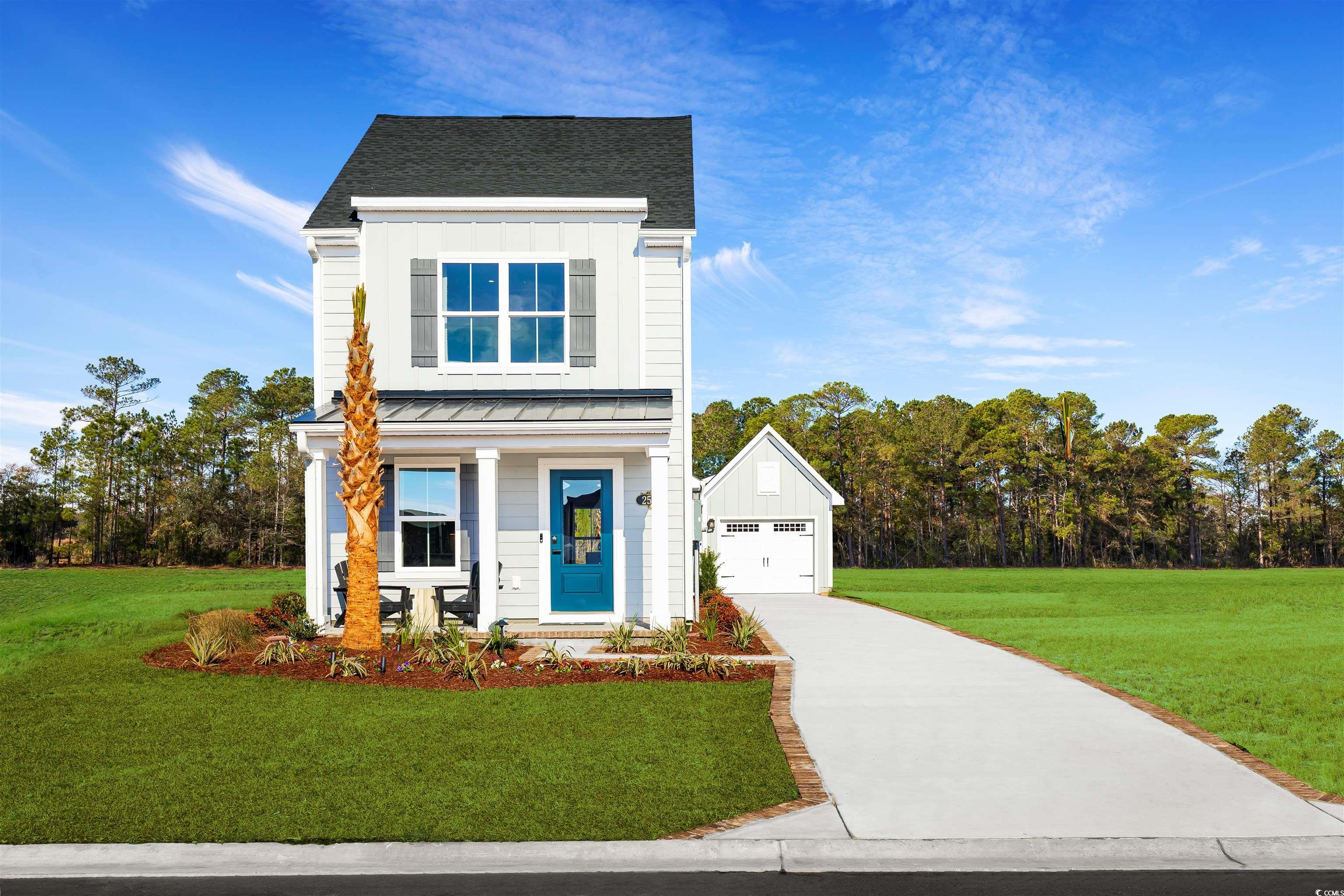
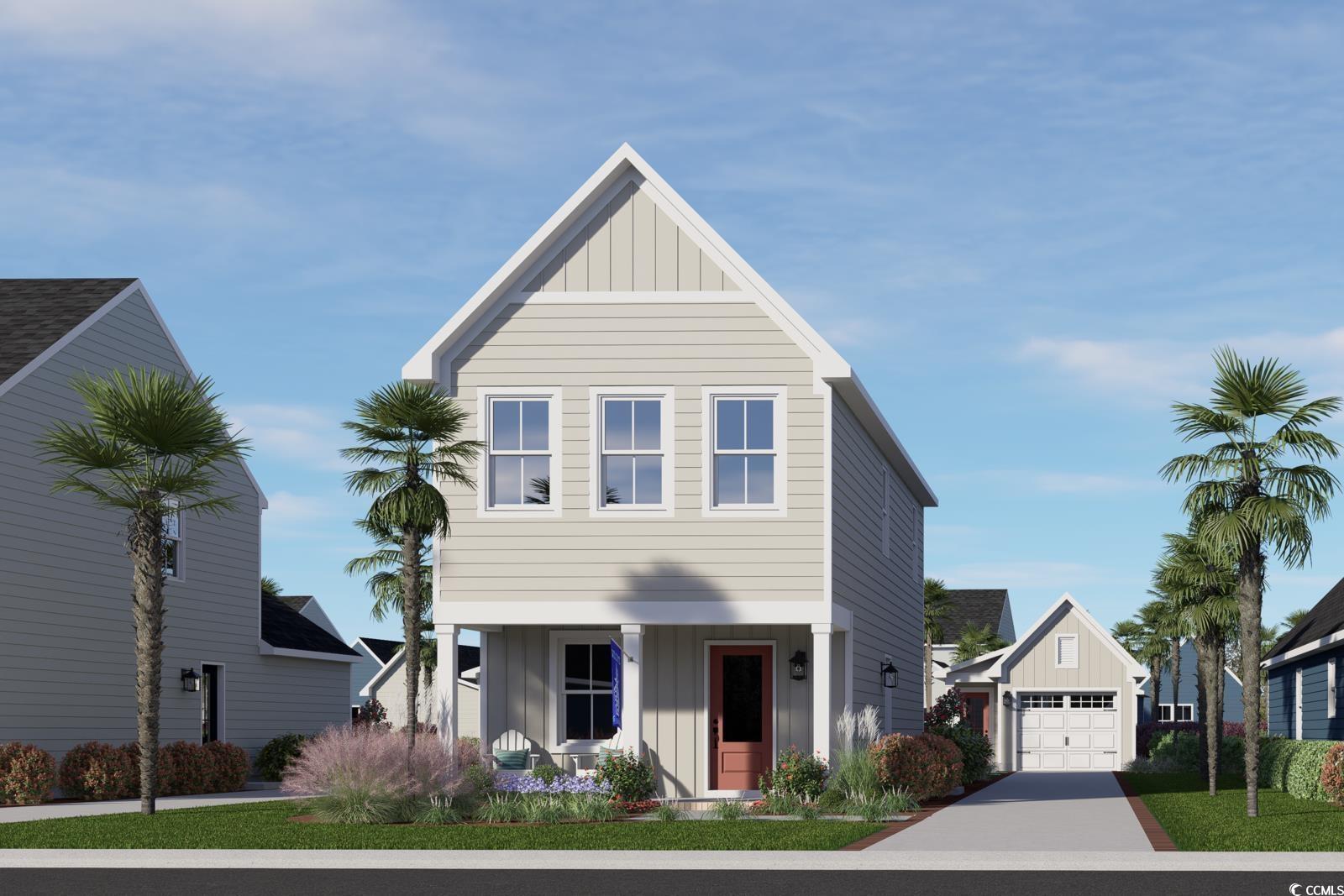
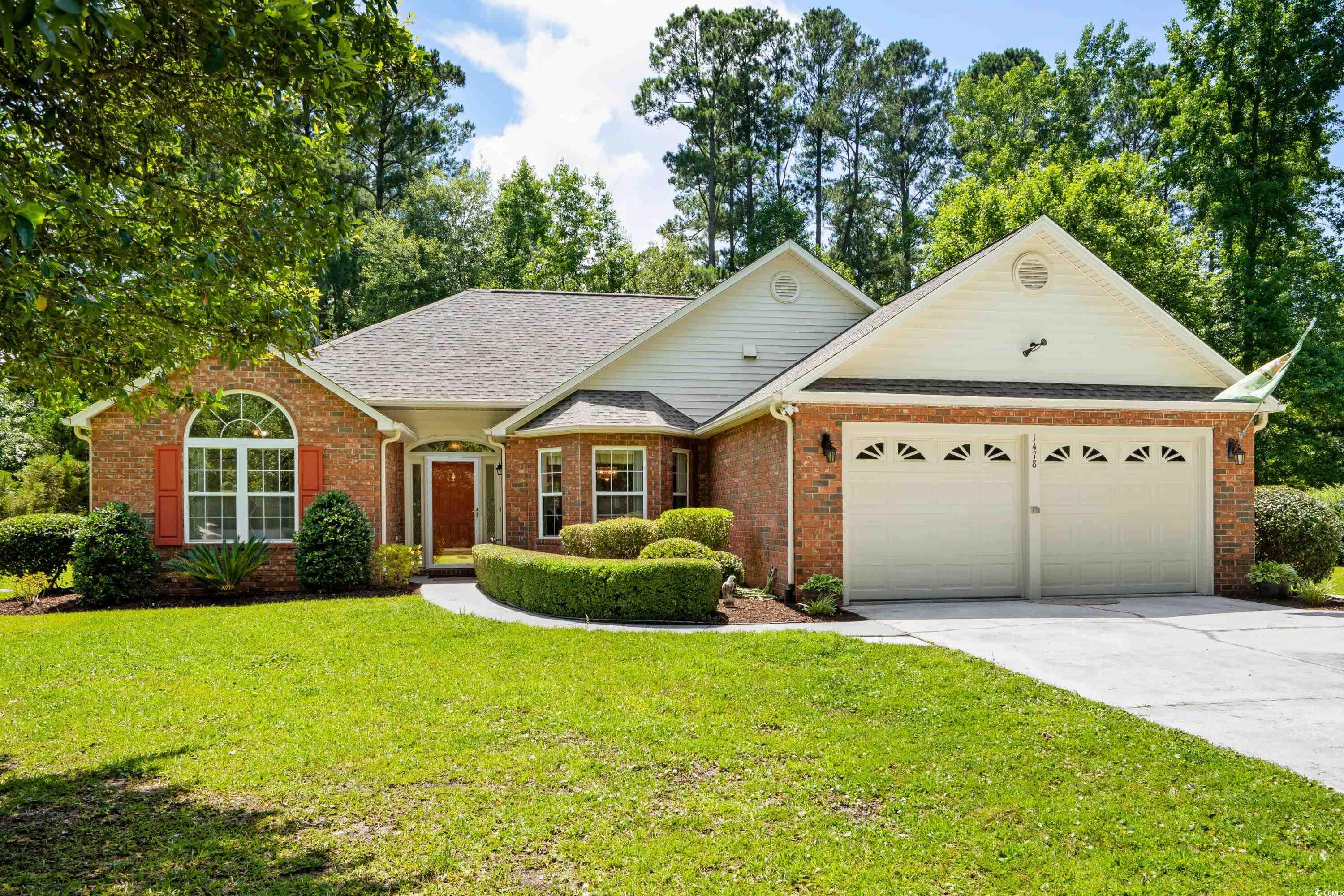
 Provided courtesy of © Copyright 2025 Coastal Carolinas Multiple Listing Service, Inc.®. Information Deemed Reliable but Not Guaranteed. © Copyright 2025 Coastal Carolinas Multiple Listing Service, Inc.® MLS. All rights reserved. Information is provided exclusively for consumers’ personal, non-commercial use, that it may not be used for any purpose other than to identify prospective properties consumers may be interested in purchasing.
Images related to data from the MLS is the sole property of the MLS and not the responsibility of the owner of this website. MLS IDX data last updated on 07-21-2025 11:45 PM EST.
Any images related to data from the MLS is the sole property of the MLS and not the responsibility of the owner of this website.
Provided courtesy of © Copyright 2025 Coastal Carolinas Multiple Listing Service, Inc.®. Information Deemed Reliable but Not Guaranteed. © Copyright 2025 Coastal Carolinas Multiple Listing Service, Inc.® MLS. All rights reserved. Information is provided exclusively for consumers’ personal, non-commercial use, that it may not be used for any purpose other than to identify prospective properties consumers may be interested in purchasing.
Images related to data from the MLS is the sole property of the MLS and not the responsibility of the owner of this website. MLS IDX data last updated on 07-21-2025 11:45 PM EST.
Any images related to data from the MLS is the sole property of the MLS and not the responsibility of the owner of this website.