Myrtle Beach, SC 29579
- 3Beds
- 3Full Baths
- 1Half Baths
- 1,804SqFt
- 2005Year Built
- 1052Unit #
- MLS# 2513008
- Residential
- Condominium
- Active Under Contract
- Approx Time on Market2 months, 6 days
- AreaMyrtle Beach Area--Carolina Forest
- CountyHorry
- Subdivision Windsor Park - Berkshire Forest
Overview
Come see this super rare fully-furnished end unit located in the lovely Windsor Park section of Berkshire Forest. This is an established community with mature trees and this lovely home has a view of the pond with a fountain. As you enter through the foyer, you will notice high vaulted ceilings, crown molding, and upscale Pergo laminate flooring thorughout the main living area. This huge townhouse-style condo has an open concept with a split floor plan. The kitchen features a big island with a bar, stainless steel appliances, Corian countertops, a dining area, pantry, and a breakfast nook. There is a powder room downstairs along with the laundry and the washer/dryer will be included. The spacious owner's suite is on the 1st floor and it has a walk-in closet along with an attached bath with dual sinks and a nice shower. There are two large guest rooms upstairs and they each have a their own full size bath. This wonderful condo would make a great primary residence or vacation home. There is a loft area upstairs that could be used as an office along with an additional storage closet where you can keep all of your holiday decorations. This delightful unit has been very well maintained by the current owner and she is even offering a home warranty for extra peace of mind. The roof was replaced this year with architectural shingles. This home has concrete fiber siding with stone detail and a side entry with a little porch along with extra parking for guests in the rear. This entire unit has been freshly painted and it is completely move-in-ready! You don't have to worry about anyone's plumbing leaking down into your unit or noise from neighbors above. This beautiful home has a large screened-in back porch which is the perfect place to relax in the shade. Pets are allowed and there are plenty of sidewalks where you can take your furry friends out for a stroll. This unit has a 2 car garage and golf carts are allowed. You can ride it to all of the resort-style amenities! Owners have access to the community pool along with both clubhouses. One of them has a fitness center, zero entry pool, hot tub, gazebo, splash zone, boat ramp, and a pier overlooking the 32 acre lake! The other one has another big pool and Pickleball courts. This community also has tennis, basketball, and volleyball. Motorcycles are allowed and Berkshire Forest is only about 13 minutes from The Golden Mile where you can enjoy one of the finest beaches in America! This is a very convenient location close to everything that the Grand Strand has to offer. The top-notch World Tour golf course is right down the street along with numerous delicious restaurants and great places to shop. This home is located in the award winning Carolina Forest school district and there is a hospital nearby along with many grocery stores. This one is truly a must-see and you don't want to miss out! Schedule your showing today and don't forget to check out the virtual tour!
Agriculture / Farm
Grazing Permits Blm: ,No,
Horse: No
Grazing Permits Forest Service: ,No,
Grazing Permits Private: ,No,
Irrigation Water Rights: ,No,
Farm Credit Service Incl: ,No,
Crops Included: ,No,
Association Fees / Info
Hoa Frequency: Monthly
Hoa Fees: 615
Hoa: Yes
Hoa Includes: AssociationManagement, CommonAreas, Insurance, MaintenanceGrounds, PestControl, Pools, RecreationFacilities, Sewer, Trash, Water
Community Features: Clubhouse, GolfCartsOk, RecreationArea, TennisCourts, LongTermRentalAllowed, Pool
Assoc Amenities: Clubhouse, OwnerAllowedGolfCart, OwnerAllowedMotorcycle, Pool, PetRestrictions, TennisCourts
Bathroom Info
Total Baths: 4.00
Halfbaths: 1
Fullbaths: 3
Room Dimensions
Bedroom1: 15x16
Bedroom2: 11x15
DiningRoom: 8x10
Kitchen: 8x16
LivingRoom: 13x16
PrimaryBedroom: 13x15
Room Level
Bedroom1: Second
Bedroom2: Second
PrimaryBedroom: First
Room Features
Kitchen: BreakfastBar, BreakfastArea, KitchenIsland, StainlessSteelAppliances, SolidSurfaceCounters
LivingRoom: CeilingFans, VaultedCeilings
Other: BedroomOnMainLevel, EntranceFoyer
Bedroom Info
Beds: 3
Building Info
New Construction: No
Levels: Two
Year Built: 2005
Structure Type: Townhouse
Mobile Home Remains: ,No,
Zoning: PDD
Common Walls: EndUnit
Construction Materials: HardiplankType
Entry Level: 1
Buyer Compensation
Exterior Features
Spa: Yes
Patio and Porch Features: RearPorch, FrontPorch, Patio, Porch, Screened
Spa Features: HotTub
Pool Features: Community, InGround, OutdoorPool
Foundation: Slab
Exterior Features: Dock, HotTubSpa, Pool, Porch, Patio
Financial
Lease Renewal Option: ,No,
Garage / Parking
Garage: Yes
Carport: No
Parking Type: TwoCarGarage, Private, GarageDoorOpener
Open Parking: No
Attached Garage: No
Garage Spaces: 2
Green / Env Info
Interior Features
Floor Cover: Carpet, Laminate, Tile
Fireplace: No
Laundry Features: WasherHookup
Furnished: Furnished
Interior Features: Furnished, SplitBedrooms, WindowTreatments, BreakfastBar, BedroomOnMainLevel, BreakfastArea, EntranceFoyer, KitchenIsland, StainlessSteelAppliances, SolidSurfaceCounters
Appliances: Dishwasher, Disposal, Microwave, Range, Refrigerator, Dryer, Washer
Lot Info
Lease Considered: ,No,
Lease Assignable: ,No,
Acres: 0.00
Land Lease: No
Lot Description: OutsideCityLimits, Other
Misc
Pool Private: Yes
Pets Allowed: OwnerOnly, Yes
Offer Compensation
Other School Info
Property Info
County: Horry
View: Yes
Senior Community: No
Stipulation of Sale: None
Habitable Residence: ,No,
View: Lake, Pond
Property Sub Type Additional: Condominium,Townhouse
Property Attached: No
Security Features: SmokeDetectors
Disclosures: CovenantsRestrictionsDisclosure,SellerDisclosure
Rent Control: No
Construction: Resale
Room Info
Basement: ,No,
Sold Info
Sqft Info
Building Sqft: 2255
Living Area Source: PublicRecords
Sqft: 1804
Tax Info
Unit Info
Unit: 1052
Utilities / Hvac
Heating: Central, Electric
Cooling: CentralAir
Electric On Property: No
Cooling: Yes
Utilities Available: CableAvailable, ElectricityAvailable, PhoneAvailable, SewerAvailable, WaterAvailable
Heating: Yes
Water Source: Public
Waterfront / Water
Waterfront: No
Courtesy of Cb Sea Coast Advantage Mi - Office: 843-650-0998
Real Estate Websites by Dynamic IDX, LLC
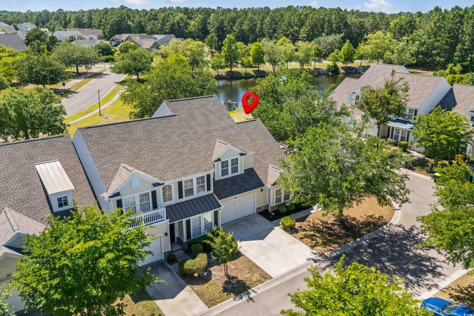

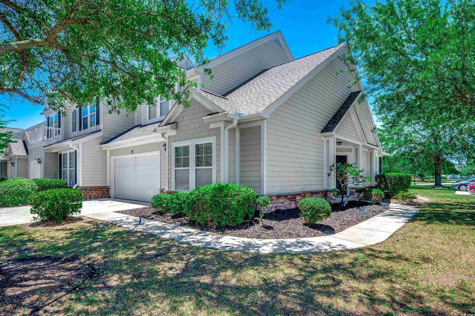


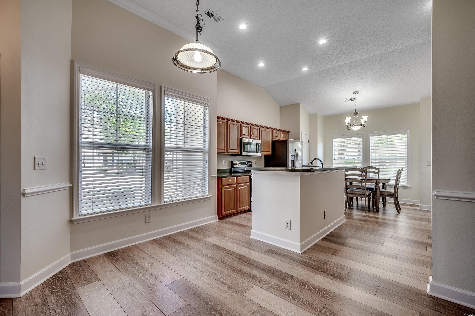


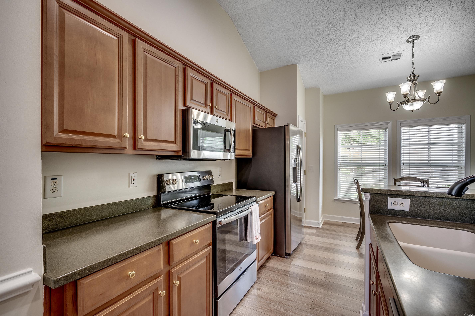

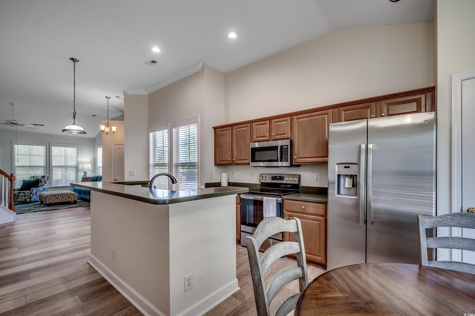
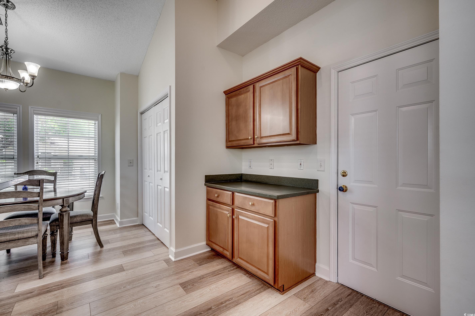
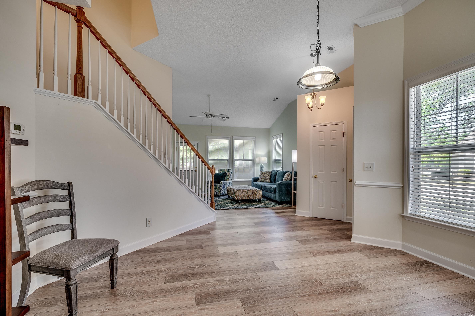
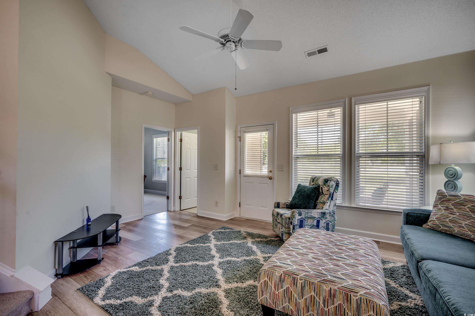
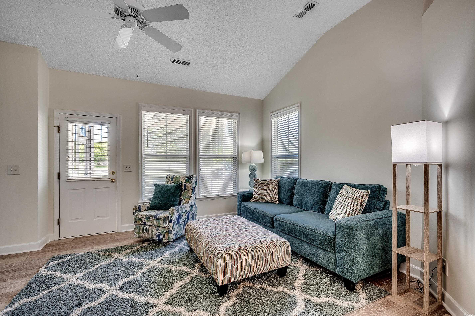

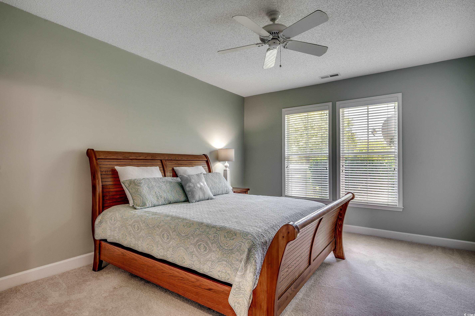
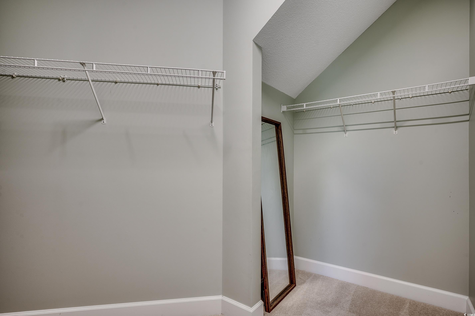

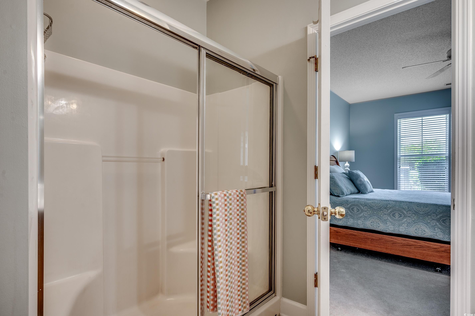
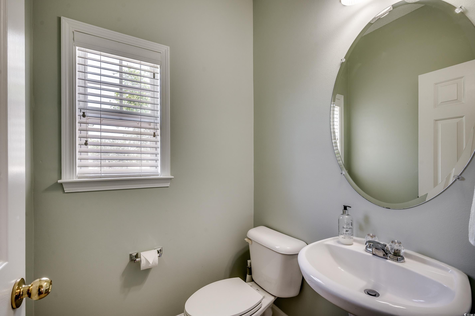
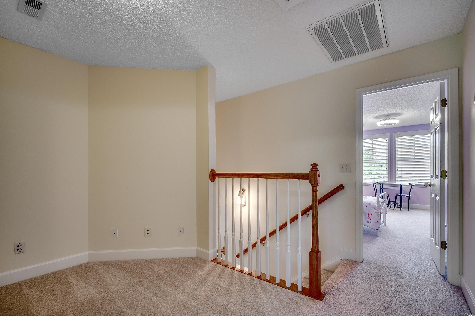


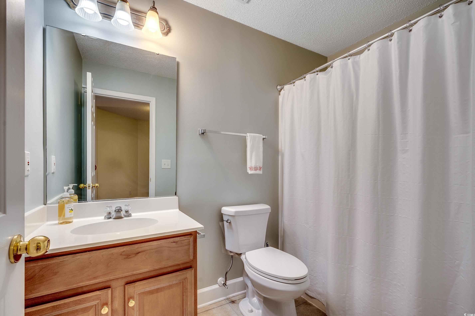
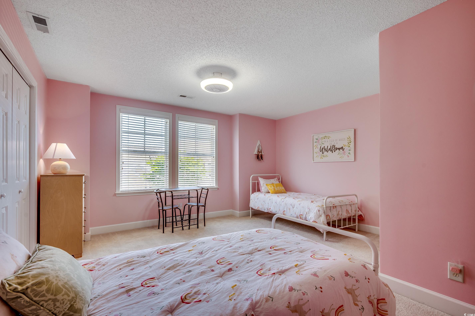

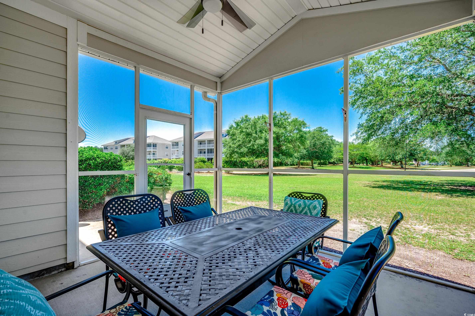
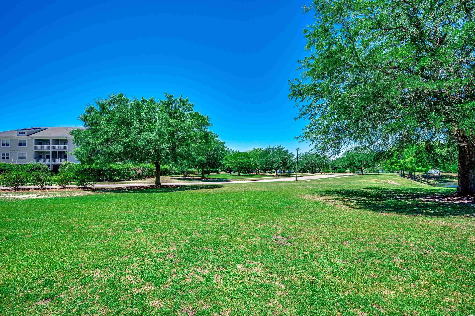
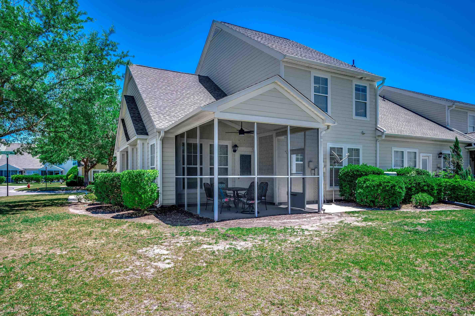
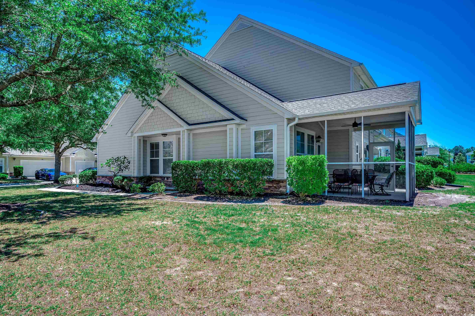

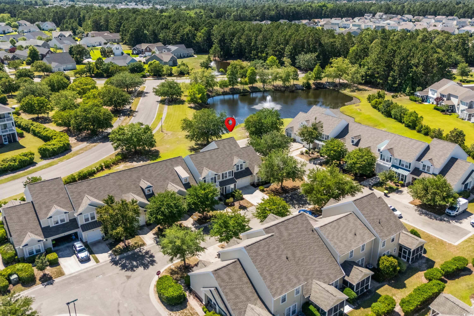

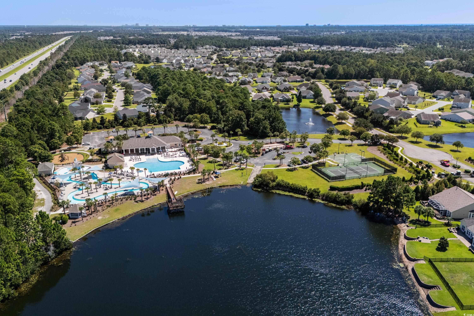

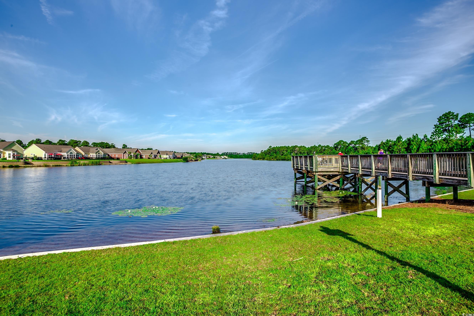



 Provided courtesy of © Copyright 2025 Coastal Carolinas Multiple Listing Service, Inc.®. Information Deemed Reliable but Not Guaranteed. © Copyright 2025 Coastal Carolinas Multiple Listing Service, Inc.® MLS. All rights reserved. Information is provided exclusively for consumers’ personal, non-commercial use, that it may not be used for any purpose other than to identify prospective properties consumers may be interested in purchasing.
Images related to data from the MLS is the sole property of the MLS and not the responsibility of the owner of this website. MLS IDX data last updated on 07-29-2025 11:45 PM EST.
Any images related to data from the MLS is the sole property of the MLS and not the responsibility of the owner of this website.
Provided courtesy of © Copyright 2025 Coastal Carolinas Multiple Listing Service, Inc.®. Information Deemed Reliable but Not Guaranteed. © Copyright 2025 Coastal Carolinas Multiple Listing Service, Inc.® MLS. All rights reserved. Information is provided exclusively for consumers’ personal, non-commercial use, that it may not be used for any purpose other than to identify prospective properties consumers may be interested in purchasing.
Images related to data from the MLS is the sole property of the MLS and not the responsibility of the owner of this website. MLS IDX data last updated on 07-29-2025 11:45 PM EST.
Any images related to data from the MLS is the sole property of the MLS and not the responsibility of the owner of this website.