Myrtle Beach, SC 29579
- 4Beds
- 3Full Baths
- 1Half Baths
- 2,566SqFt
- 2023Year Built
- 0.17Acres
- MLS# 2512814
- Residential
- Detached
- Active Under Contract
- Approx Time on Market1 month, 29 days
- AreaMyrtle Beach Area--Carolina Forest
- CountyHorry
- Subdivision Bella Vita
Overview
MOTIVATED SELLER!!! This is the one you've been searching for! Step into this beautifully decorated, well maintained home that is being SOLD FURNISHED. Upon entering, you'll be greeted with a fully furnished office area. Moving forward, you'll find that this home has a very open floor plan with tons of natural light. The kitchen features a very large island, ample cabinet space, stainless appliances and a spacious pantry. This immaculate home features four bedrooms, three full bathrooms and a half bath. The generously sized owners suite is located on the first floor, with a very spacious bathroom and walk-in closet. Upstairs you will find another three bedrooms, two bathrooms and a fully furnished bonus room! The outside of this home is a true gem. Not only does this home feature a covered front porch and screened in back porch, it also has a thoughtfully designed patio overlooking the pond. There is also an invisible fence for the back yard and a sprinkler system in place! There is also a community salt water pool, clubhouse with a game room, and a playground! This home truly has everything you've been looking for. It's conveniently located close to shopping centers, attractions, and just a ten minute drive to the beach. Don't miss the opportunity, schedule your showing today!
Agriculture / Farm
Grazing Permits Blm: ,No,
Horse: No
Grazing Permits Forest Service: ,No,
Grazing Permits Private: ,No,
Irrigation Water Rights: ,No,
Farm Credit Service Incl: ,No,
Crops Included: ,No,
Association Fees / Info
Hoa Frequency: Monthly
Hoa Fees: 95
Hoa: Yes
Community Features: Clubhouse, RecreationArea
Assoc Amenities: Clubhouse
Bathroom Info
Total Baths: 4.00
Halfbaths: 1
Fullbaths: 3
Room Level
Bedroom1: Second
Bedroom2: Second
Bedroom3: Second
PrimaryBedroom: First
Room Features
Kitchen: BreakfastBar, KitchenIsland, Pantry, StainlessSteelAppliances, SolidSurfaceCounters
LivingRoom: CeilingFans
Other: BedroomOnMainLevel, EntranceFoyer, Library
Bedroom Info
Beds: 4
Building Info
New Construction: No
Year Built: 2023
Mobile Home Remains: ,No,
Zoning: res
Style: Traditional
Buyer Compensation
Exterior Features
Spa: No
Patio and Porch Features: FrontPorch, Patio, Porch, Screened
Foundation: Slab
Exterior Features: Patio
Financial
Lease Renewal Option: ,No,
Garage / Parking
Parking Capacity: 6
Garage: Yes
Carport: No
Parking Type: Attached, Garage, TwoCarGarage
Open Parking: No
Attached Garage: Yes
Garage Spaces: 2
Green / Env Info
Interior Features
Fireplace: No
Laundry Features: WasherHookup
Furnished: Furnished
Interior Features: Furnished, BreakfastBar, BedroomOnMainLevel, EntranceFoyer, KitchenIsland, StainlessSteelAppliances, SolidSurfaceCounters
Appliances: Dishwasher, Disposal, Microwave, Range, Refrigerator, Dryer, Washer
Lot Info
Lease Considered: ,No,
Lease Assignable: ,No,
Acres: 0.17
Land Lease: No
Misc
Pool Private: No
Offer Compensation
Other School Info
Property Info
County: Horry
View: No
Senior Community: No
Stipulation of Sale: None
Habitable Residence: ,No,
Property Sub Type Additional: Detached
Property Attached: No
Security Features: SmokeDetectors
Disclosures: CovenantsRestrictionsDisclosure
Rent Control: No
Construction: Resale
Room Info
Basement: ,No,
Sold Info
Sqft Info
Building Sqft: 3286
Living Area Source: PublicRecords
Sqft: 2566
Tax Info
Unit Info
Utilities / Hvac
Heating: Central, Electric
Electric On Property: No
Cooling: No
Heating: Yes
Waterfront / Water
Waterfront: No
Directions
From Hwy 501/17 Bypass Interchange - Take Hwy 501 North toward Conway for 2 miles. Exit right at Dick Scobee Rd/Forestbrook Rd. Stay right onto Dick Scobee Rd and continue for 0.5 miles. Dick Scobee Rd will turn into Bella Vita Blvd.Courtesy of Exp Realty Llc - Cell: 843-685-0798
Real Estate Websites by Dynamic IDX, LLC
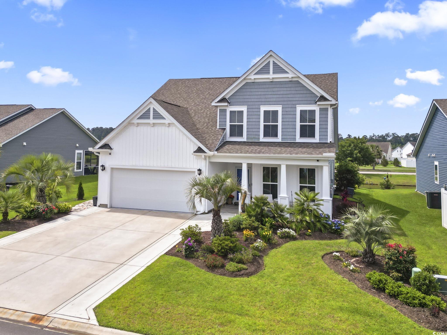
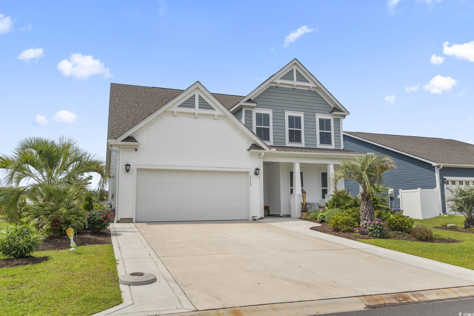
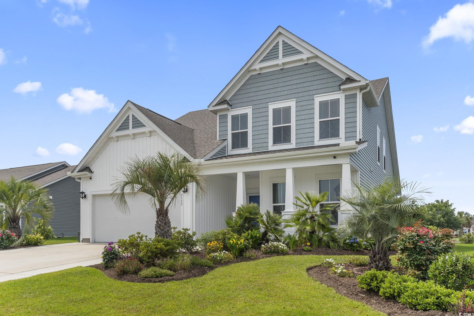
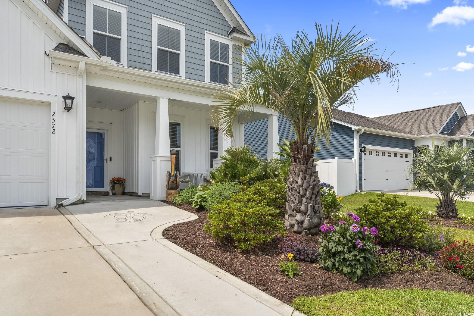



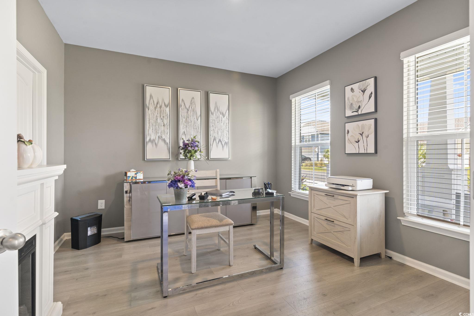

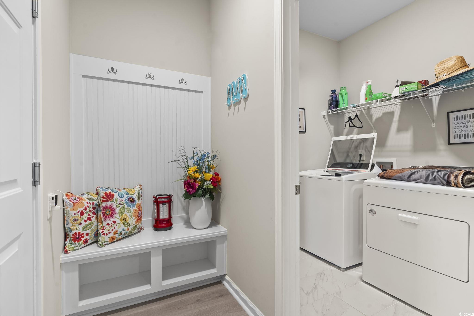

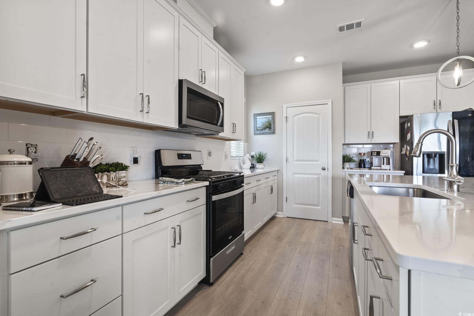

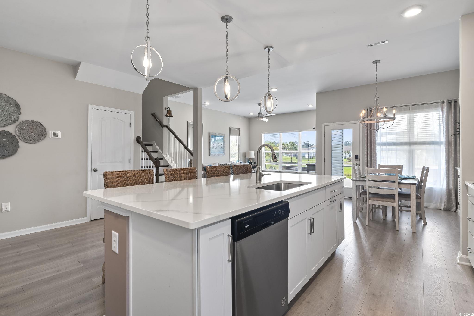

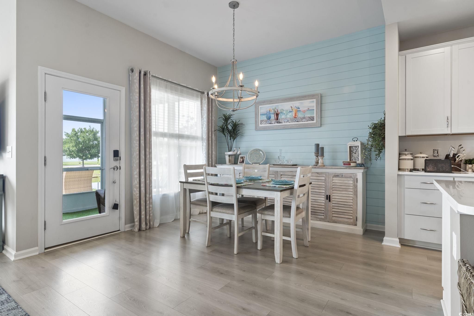


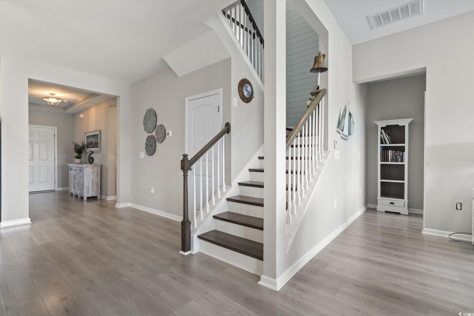


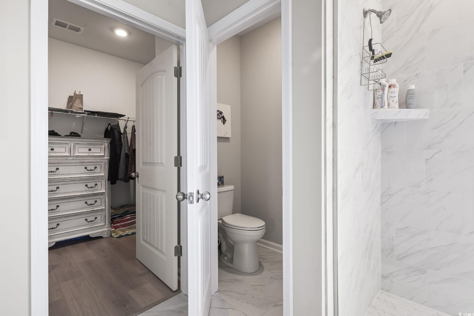

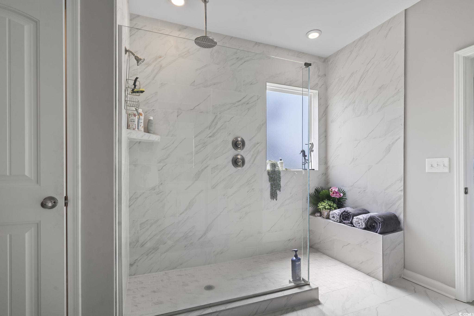
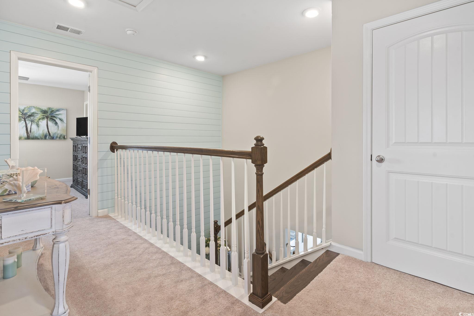
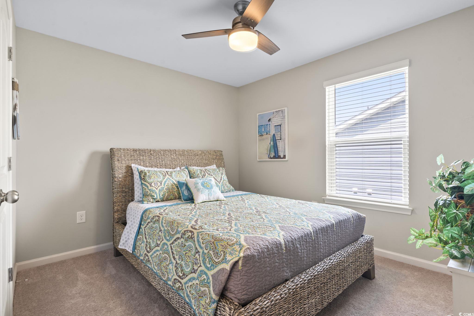
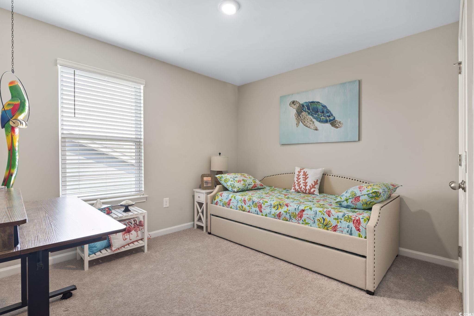
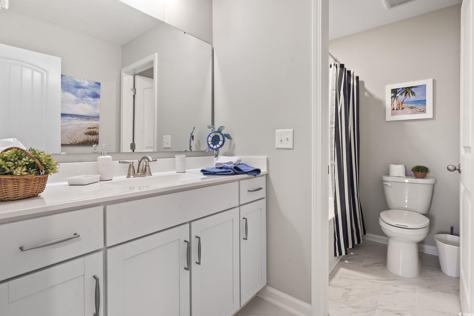
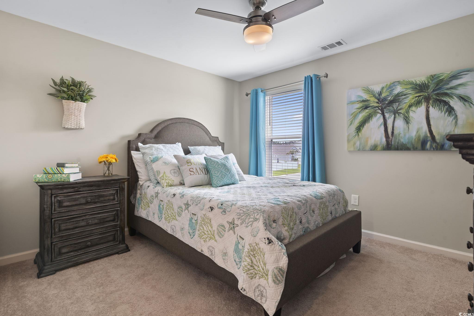
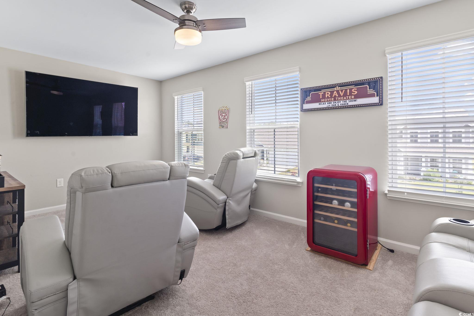


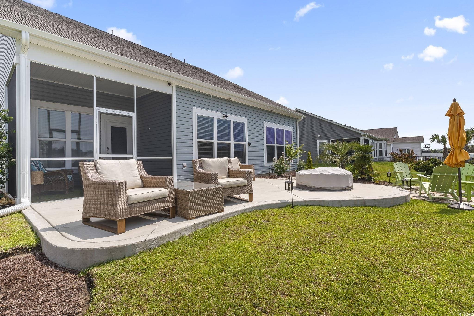

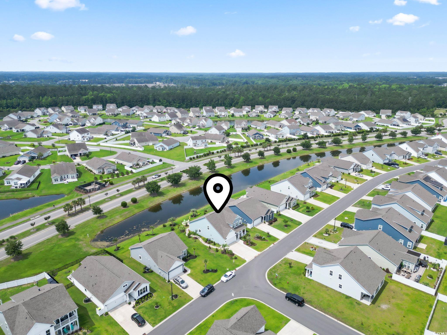
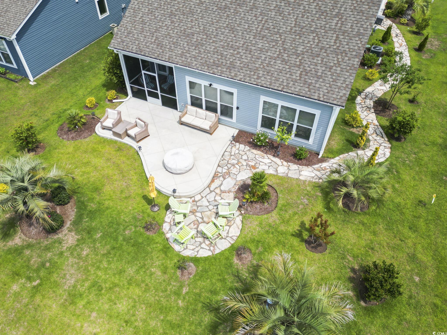
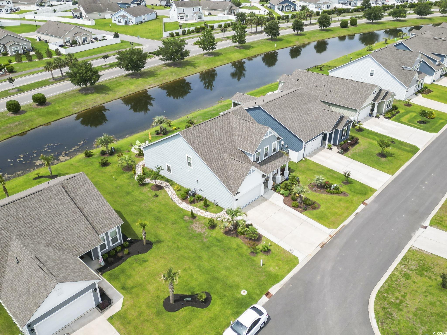

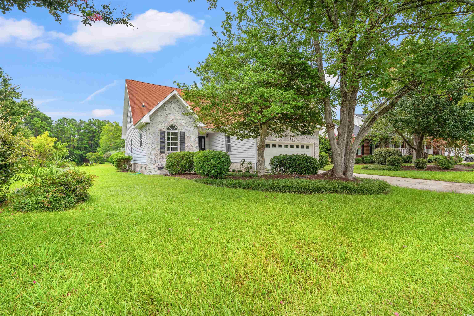
 MLS# 2517061
MLS# 2517061 
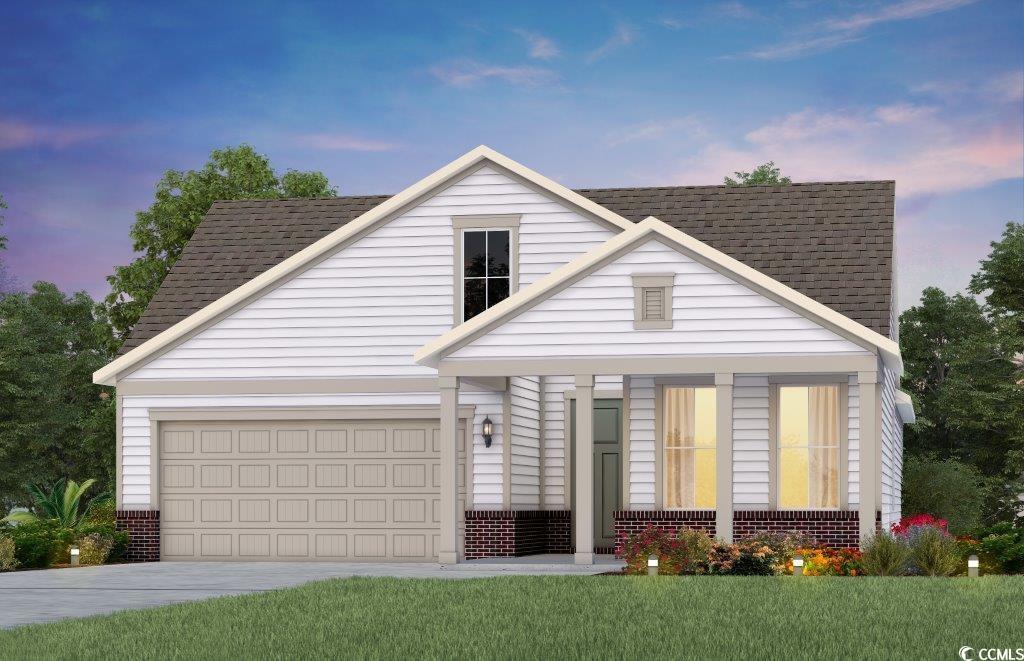
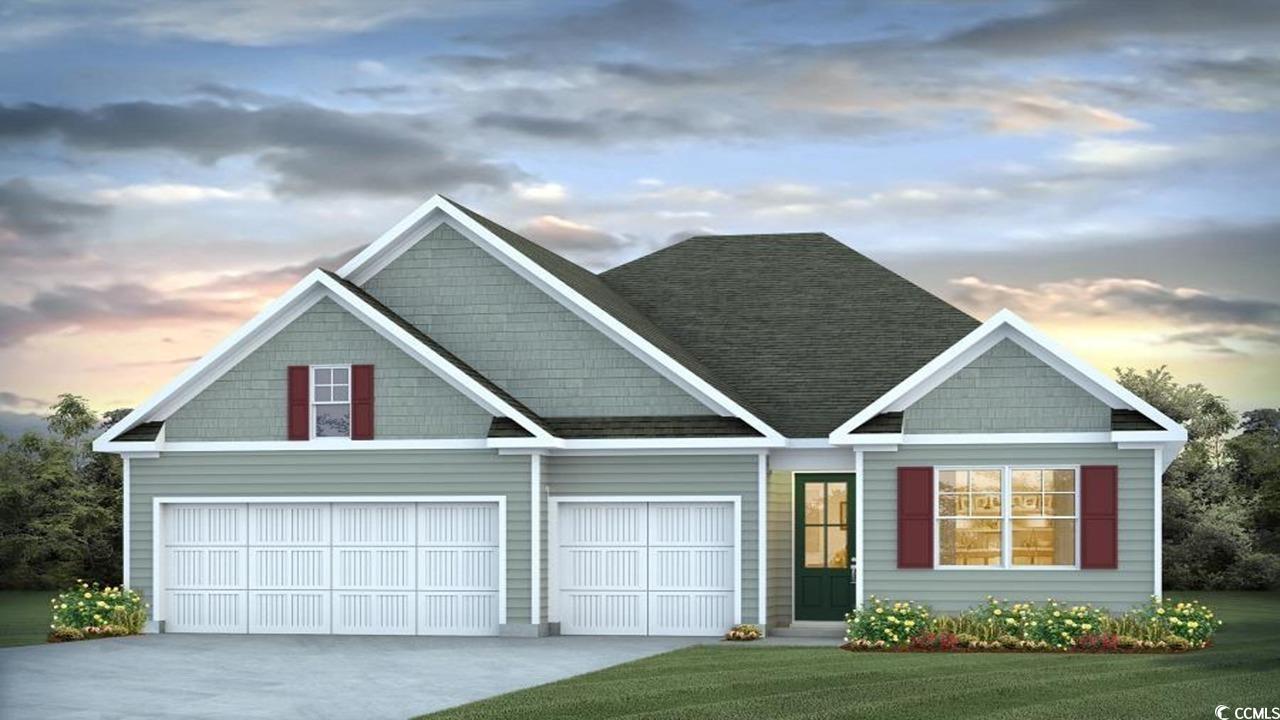
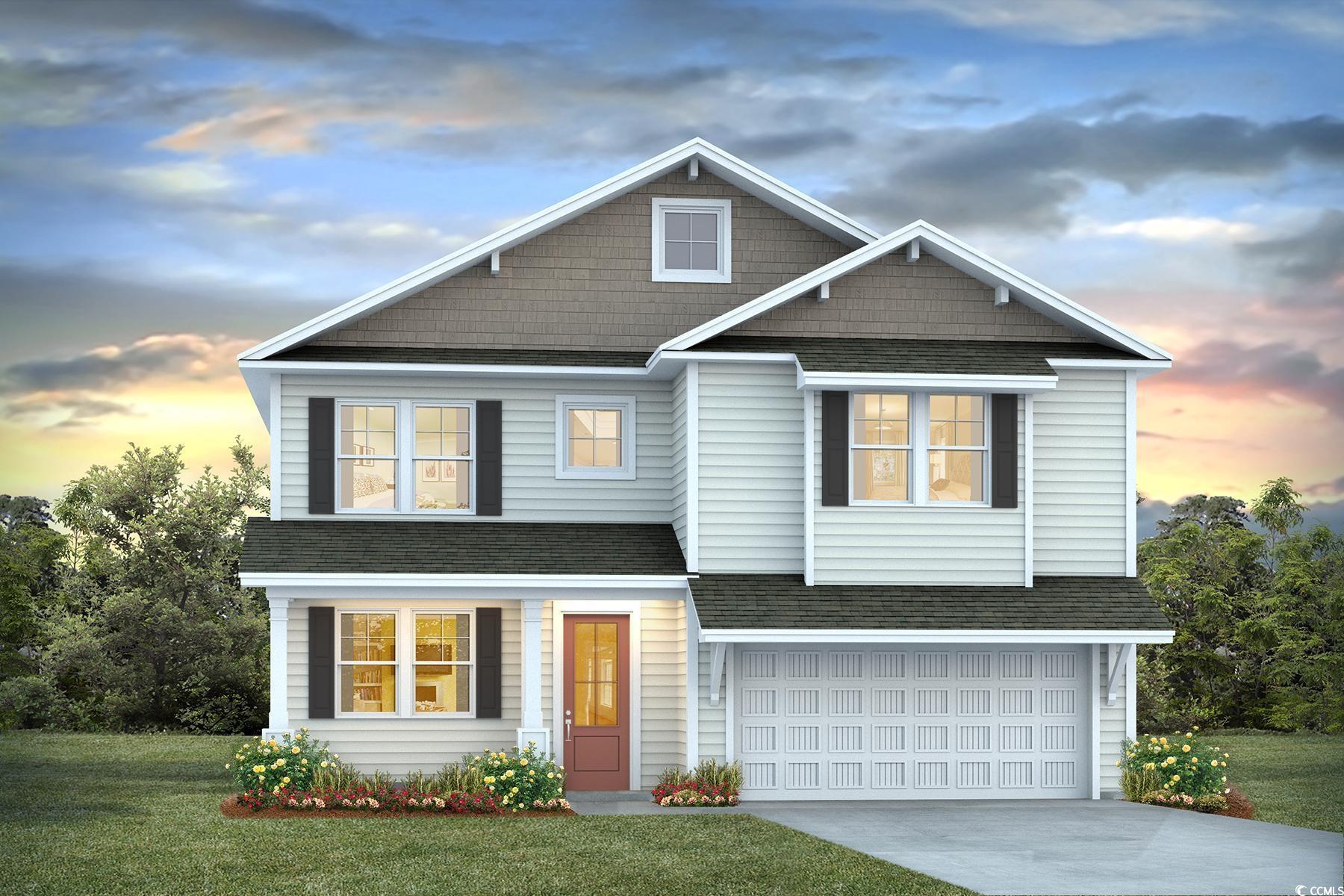
 Provided courtesy of © Copyright 2025 Coastal Carolinas Multiple Listing Service, Inc.®. Information Deemed Reliable but Not Guaranteed. © Copyright 2025 Coastal Carolinas Multiple Listing Service, Inc.® MLS. All rights reserved. Information is provided exclusively for consumers’ personal, non-commercial use, that it may not be used for any purpose other than to identify prospective properties consumers may be interested in purchasing.
Images related to data from the MLS is the sole property of the MLS and not the responsibility of the owner of this website. MLS IDX data last updated on 07-21-2025 7:30 PM EST.
Any images related to data from the MLS is the sole property of the MLS and not the responsibility of the owner of this website.
Provided courtesy of © Copyright 2025 Coastal Carolinas Multiple Listing Service, Inc.®. Information Deemed Reliable but Not Guaranteed. © Copyright 2025 Coastal Carolinas Multiple Listing Service, Inc.® MLS. All rights reserved. Information is provided exclusively for consumers’ personal, non-commercial use, that it may not be used for any purpose other than to identify prospective properties consumers may be interested in purchasing.
Images related to data from the MLS is the sole property of the MLS and not the responsibility of the owner of this website. MLS IDX data last updated on 07-21-2025 7:30 PM EST.
Any images related to data from the MLS is the sole property of the MLS and not the responsibility of the owner of this website.