Myrtle Beach, SC 29572
- 3Beds
- 2Full Baths
- N/AHalf Baths
- 1,120SqFt
- 1995Year Built
- 0.03Acres
- MLS# 2512404
- Residential
- Detached
- Sold
- Approx Time on Market1 month, 3 days
- AreaMyrtle Beach Area--Arcadian
- CountyHorry
- Subdivision Ocean Green Cottages
Overview
Open House Saturday, May 17 from 10 am - 12 pm and Sunday, May 18 from 1 pm - 3 pm. Welcome to this charming 3-bedroom, 2-bath raised beach house in the desirable Ocean Green Cottages community, located in the popular Shore Drive/Arcadian Shores area of Myrtle Beach. This fully furnished home features an open floor plan with vaulted ceilings in the living and dining areas, filling the space with natural light and creating a bright, airy atmosphere. The spacious master bedroom includes an ensuite bath, while the two guest bedrooms share a convenient Jack-and-Jill bathroom. Enjoy outdoor living on the covered front deck, accessible from both the living room and the second-largest bedroom through sliding glass doors. Under the home, you'll find covered parking, a large seating area perfect for entertaining, and a private storage garage ideal for beach gear or a golf cart. Just steps from the community pool and a short stroll or golf cart ride to the beach and Ocean Annies, this home is also conveniently located near shopping, dining, and major highways 31 and 22. Recent updates include a new HVAC and water heater within the last five years, as well as new sliding doors and front door installed just two years ago. Whether you're looking for a vacation getaway or a permanent beach retreat, this home offers the best of coastal living. This house has been loved as a second home. If you're looking for a vacation getaway, permanent beach retreat or an investment property look no further!
Sale Info
Listing Date: 05-16-2025
Sold Date: 06-20-2025
Aprox Days on Market:
1 month(s), 3 day(s)
Listing Sold:
1 month(s), 9 day(s) ago
Asking Price: $537,000
Selling Price: $525,000
Price Difference:
Reduced By $12,000
Agriculture / Farm
Grazing Permits Blm: ,No,
Horse: No
Grazing Permits Forest Service: ,No,
Grazing Permits Private: ,No,
Irrigation Water Rights: ,No,
Farm Credit Service Incl: ,No,
Crops Included: ,No,
Association Fees / Info
Hoa Frequency: Monthly
Hoa Fees: 686
Hoa: Yes
Hoa Includes: CommonAreas, Insurance, Internet, LegalAccounting, MaintenanceGrounds, PestControl, Pools, RecreationFacilities, Trash
Community Features: GolfCartsOk, LongTermRentalAllowed, Pool, ShortTermRentalAllowed
Assoc Amenities: OwnerAllowedGolfCart, OwnerAllowedMotorcycle, PetRestrictions, TenantAllowedGolfCart
Bathroom Info
Total Baths: 2.00
Fullbaths: 2
Room Features
DiningRoom: LivingDiningRoom, VaultedCeilings
LivingRoom: CeilingFans, Fireplace, VaultedCeilings
Bedroom Info
Beds: 3
Building Info
New Construction: No
Levels: MultiSplit
Year Built: 1995
Mobile Home Remains: ,No,
Zoning: MF
Style: RaisedBeach
Construction Materials: VinylSiding
Buyer Compensation
Exterior Features
Spa: No
Patio and Porch Features: Deck, FrontPorch
Pool Features: Community, OutdoorPool
Foundation: Raised
Exterior Features: Deck
Financial
Lease Renewal Option: ,No,
Garage / Parking
Parking Capacity: 4
Garage: No
Carport: No
Parking Type: Underground, GolfCartGarage
Open Parking: No
Attached Garage: No
Green / Env Info
Green Energy Efficient: Doors, Windows
Interior Features
Floor Cover: Carpet, LuxuryVinyl, LuxuryVinylPlank
Door Features: InsulatedDoors
Fireplace: Yes
Laundry Features: WasherHookup
Furnished: Furnished
Interior Features: Furnished, Fireplace
Appliances: Dishwasher, Disposal, Microwave, Range, Refrigerator, Dryer, Washer
Lot Info
Lease Considered: ,No,
Lease Assignable: ,No,
Acres: 0.03
Land Lease: No
Lot Description: OutsideCityLimits
Misc
Pool Private: No
Pets Allowed: OwnerOnly, Yes
Offer Compensation
Other School Info
Property Info
County: Horry
View: No
Senior Community: No
Stipulation of Sale: None
Habitable Residence: ,No,
Property Sub Type Additional: Detached
Property Attached: No
Security Features: SmokeDetectors
Disclosures: CovenantsRestrictionsDisclosure,SellerDisclosure
Rent Control: No
Construction: Resale
Room Info
Basement: ,No,
Sold Info
Sold Date: 2025-06-20T00:00:00
Sqft Info
Building Sqft: 1300
Living Area Source: Estimated
Sqft: 1120
Tax Info
Unit Info
Utilities / Hvac
Heating: Central, Electric
Cooling: CentralAir
Electric On Property: No
Cooling: Yes
Utilities Available: CableAvailable, ElectricityAvailable, SewerAvailable, WaterAvailable
Heating: Yes
Water Source: Public
Waterfront / Water
Waterfront: No
Schools
Elem: Myrtle Beach Elementary School
Middle: Myrtle Beach Middle School
High: Myrtle Beach High School
Courtesy of Century 21 Boling & Associates - Cell: 843-997-8891
Real Estate Websites by Dynamic IDX, LLC
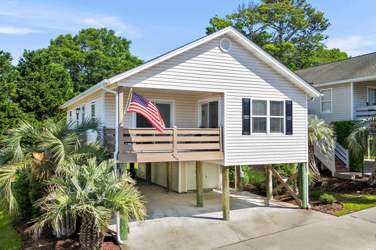
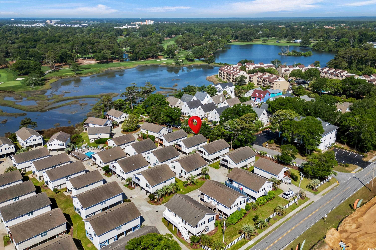
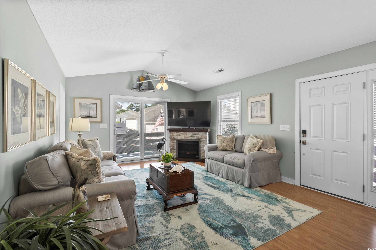
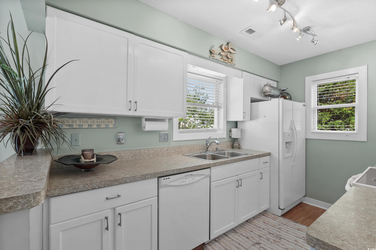
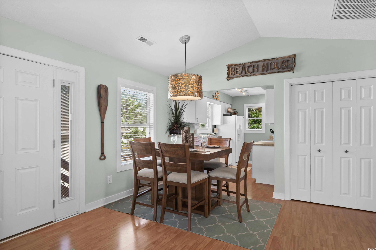
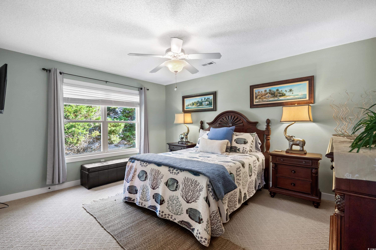
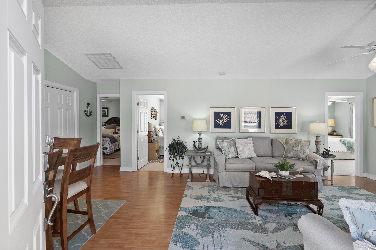
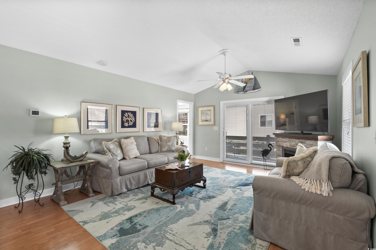
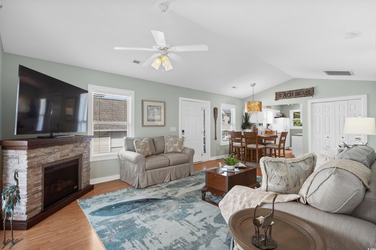
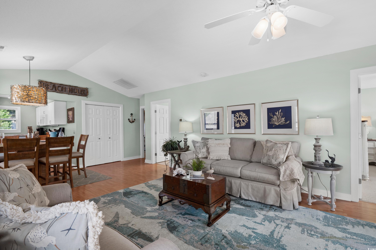
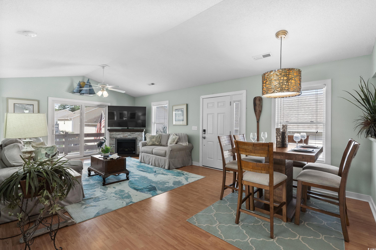
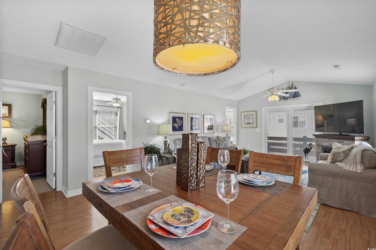
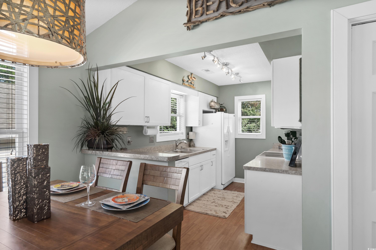
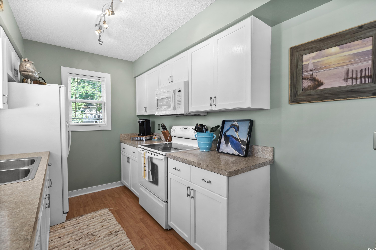
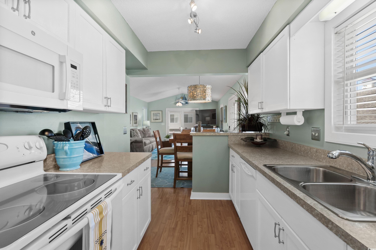
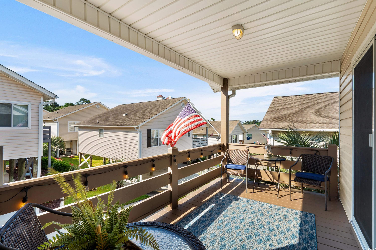
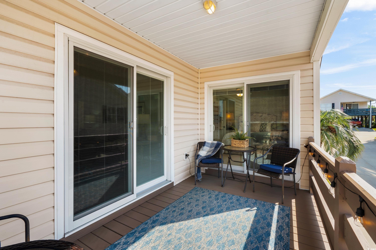
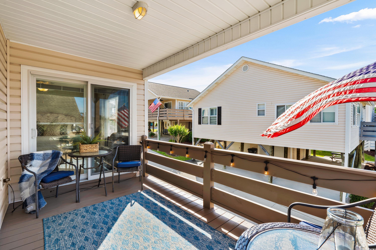
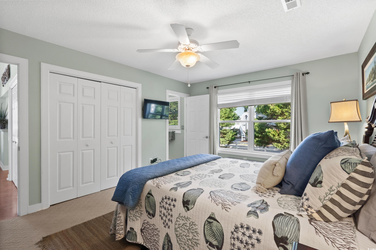
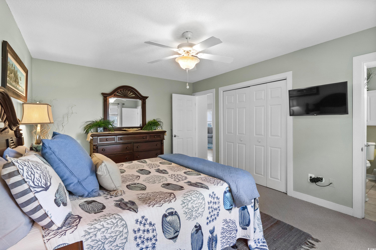
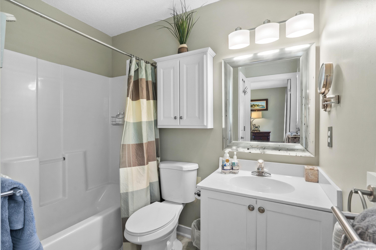
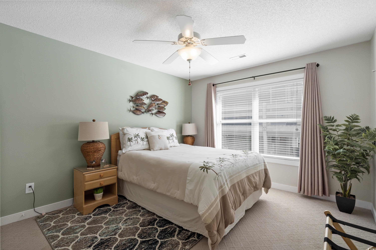
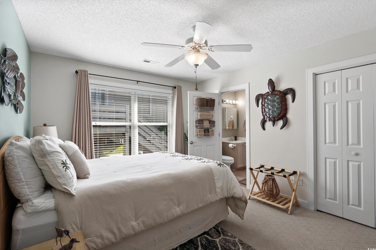
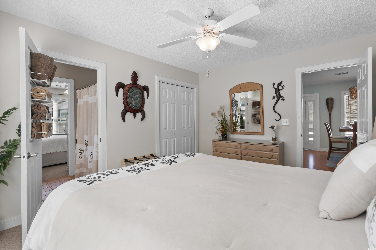
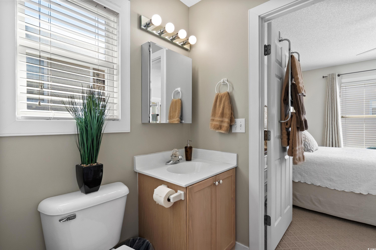
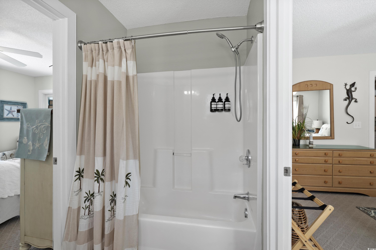
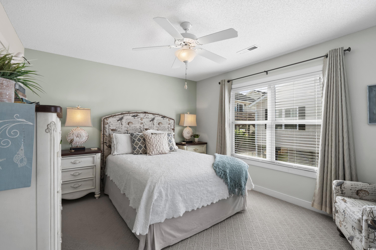
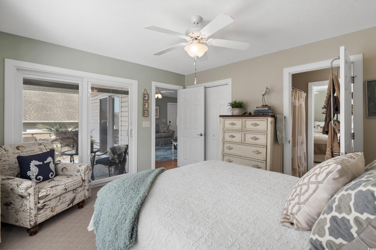
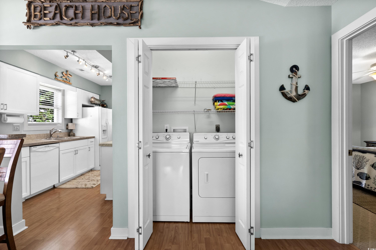
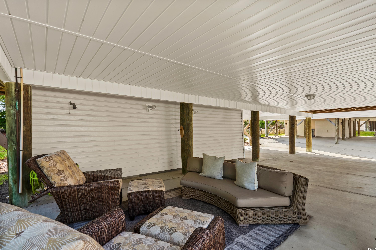
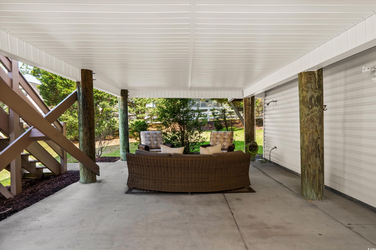
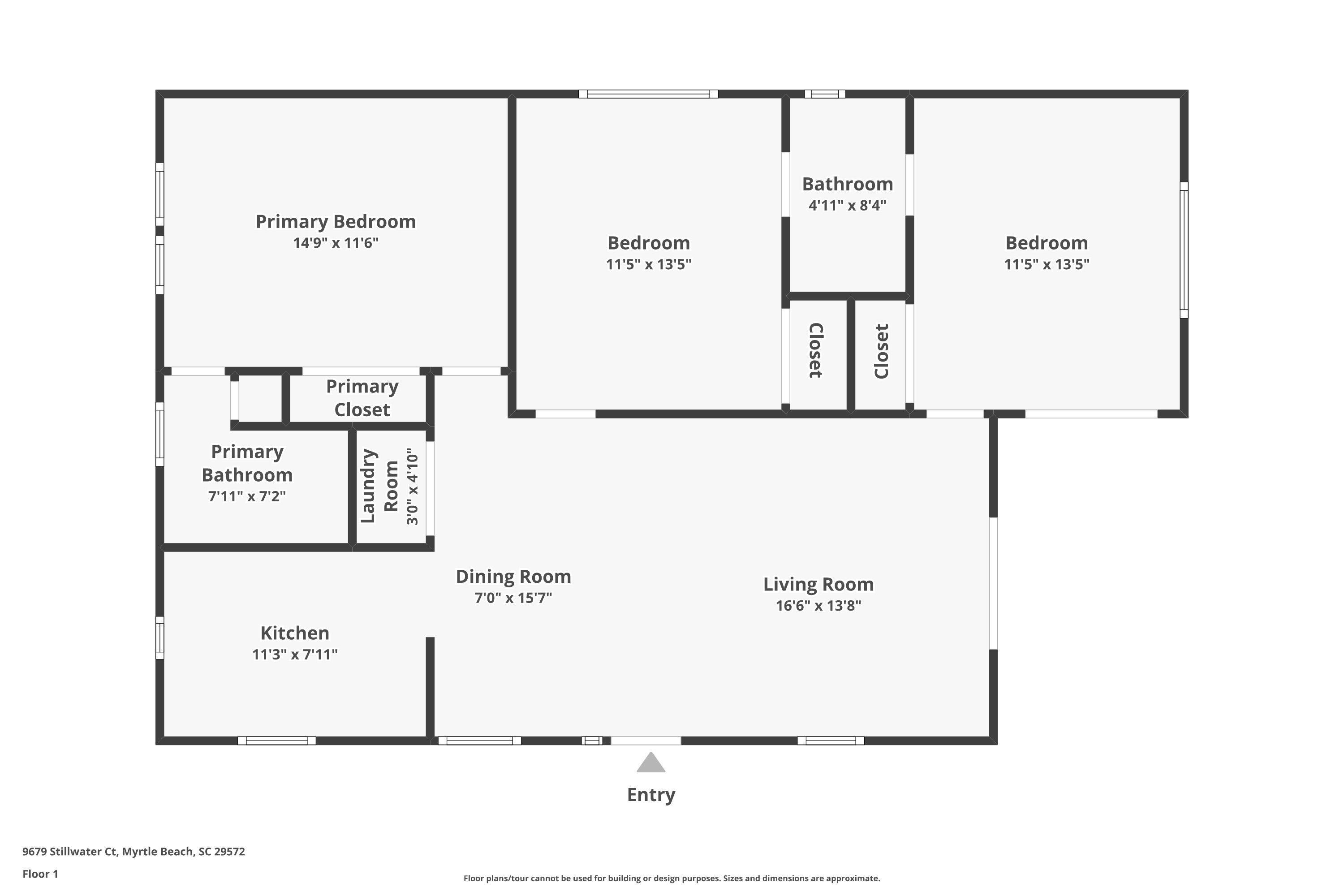
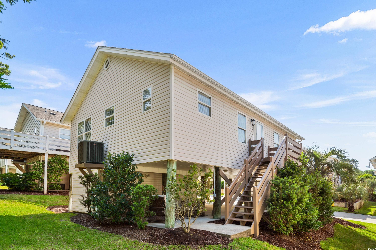
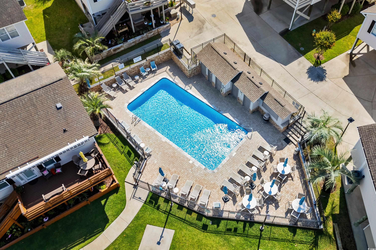
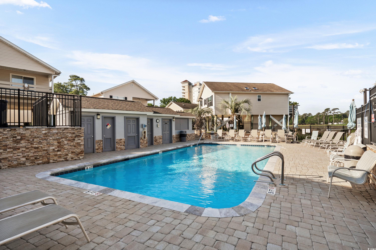
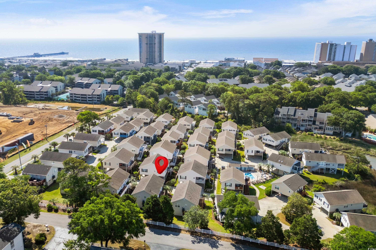
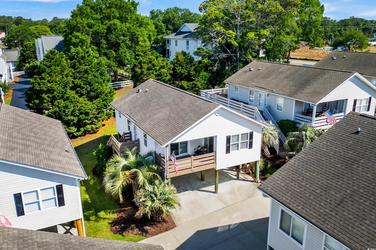
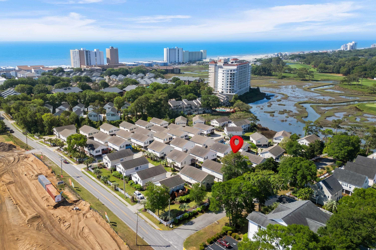
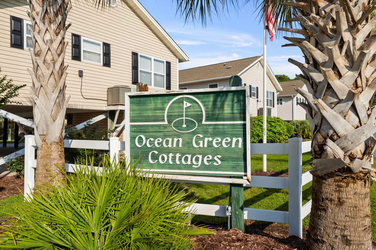

 MLS# 2516341
MLS# 2516341 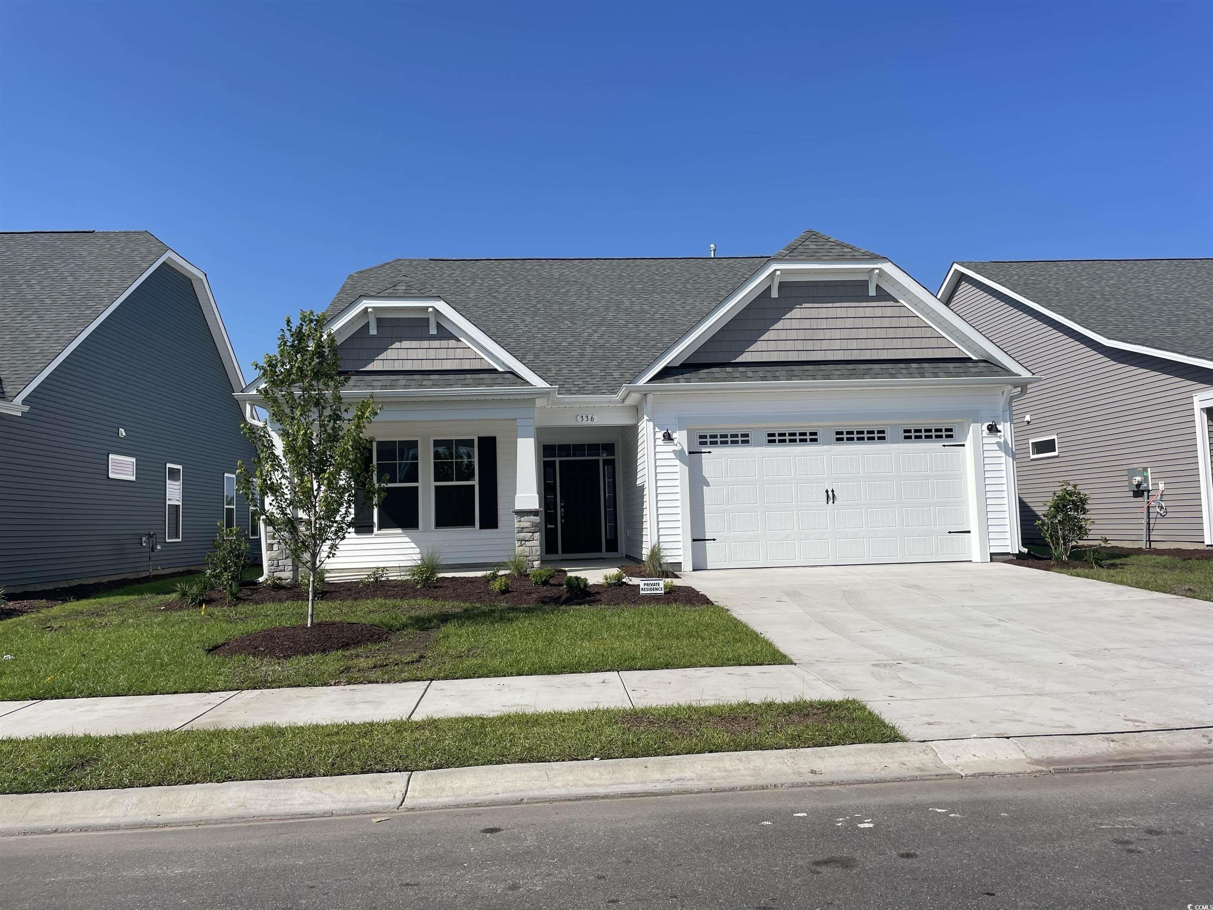
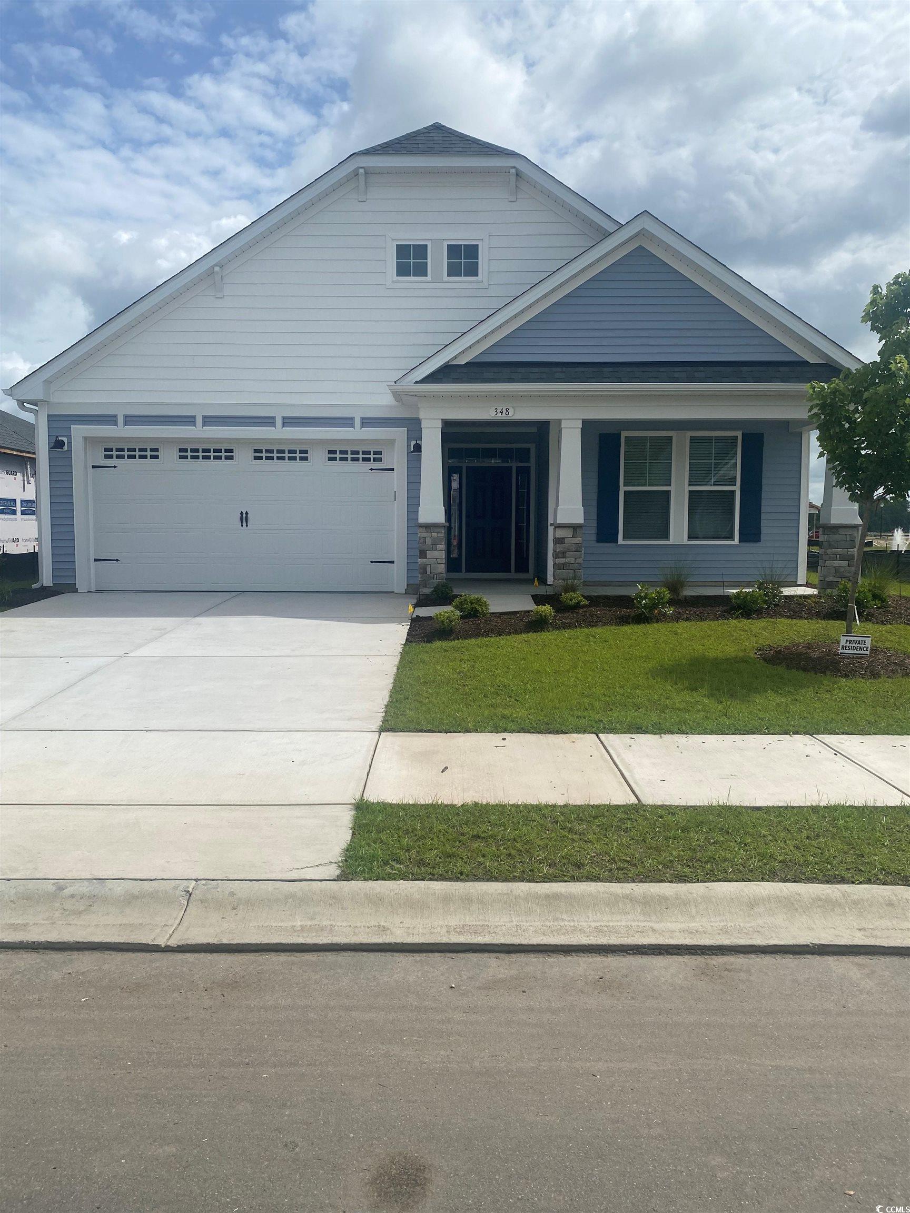
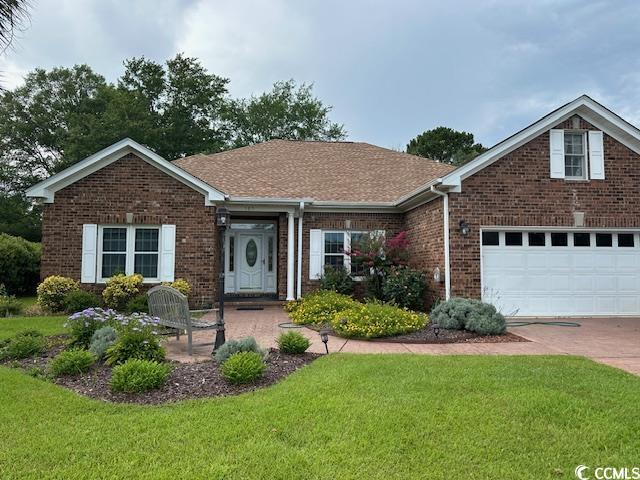
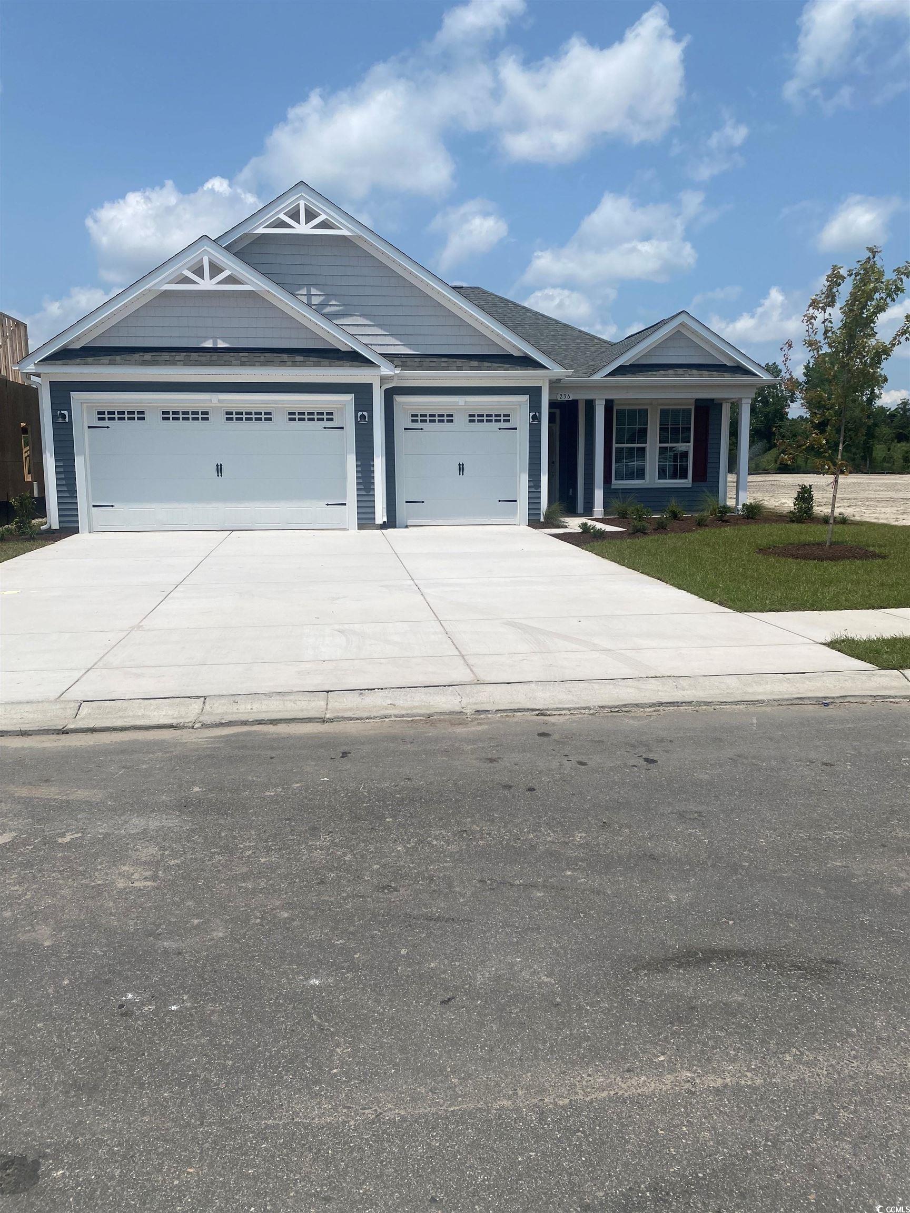
 Provided courtesy of © Copyright 2025 Coastal Carolinas Multiple Listing Service, Inc.®. Information Deemed Reliable but Not Guaranteed. © Copyright 2025 Coastal Carolinas Multiple Listing Service, Inc.® MLS. All rights reserved. Information is provided exclusively for consumers’ personal, non-commercial use, that it may not be used for any purpose other than to identify prospective properties consumers may be interested in purchasing.
Images related to data from the MLS is the sole property of the MLS and not the responsibility of the owner of this website. MLS IDX data last updated on 07-29-2025 2:30 PM EST.
Any images related to data from the MLS is the sole property of the MLS and not the responsibility of the owner of this website.
Provided courtesy of © Copyright 2025 Coastal Carolinas Multiple Listing Service, Inc.®. Information Deemed Reliable but Not Guaranteed. © Copyright 2025 Coastal Carolinas Multiple Listing Service, Inc.® MLS. All rights reserved. Information is provided exclusively for consumers’ personal, non-commercial use, that it may not be used for any purpose other than to identify prospective properties consumers may be interested in purchasing.
Images related to data from the MLS is the sole property of the MLS and not the responsibility of the owner of this website. MLS IDX data last updated on 07-29-2025 2:30 PM EST.
Any images related to data from the MLS is the sole property of the MLS and not the responsibility of the owner of this website.