Myrtle Beach, SC 29588
- 4Beds
- 2Full Baths
- N/AHalf Baths
- 1,885SqFt
- 2023Year Built
- 0.25Acres
- MLS# 2512090
- Residential
- Detached
- Active Under Contract
- Approx Time on Market2 months, 21 days
- AreaConway Area--South of Conway Between 501 & Wacc. River
- CountyHorry
- Subdivision The Grove at Carolina Lakes
Overview
Coastal charm, space to spread out, and a location that puts everything within reach, welcome to your next home in The Grove at Carolina Lakes! This beautifully maintained 4-bedroom, 2-bathroom home sits on a generous quarter-acre lot and offers the perfect blend of comfort, functionality, and style. The single-level split-bedroom floor plan is ideal for everyday living, entertaining, or simply relaxing in your own space. The open-concept kitchen is the heart of the home, featuring a gas range, center island, and plenty of cabinetry, all overlooking the bright and airy living and dining areas. A tankless water heater adds energy efficiency, while the private owners suite includes a spacious layout, double vanity sinks, and a large walk-in closet. Three additional bedrooms and a full bath on the opposite side of the home make this layout perfect for families, guests, or a dedicated home office. Step outside to your fully fenced backyard, ideal for kids, pets, or weekend cookouts. The attached two-car garage features an epoxy-coated floor for a clean, polished finish. Located just minutes from the beach, shopping, dining, and all the conveniences of the Grand Strand, this home truly checks every box. Dont miss your chance to live in a quiet, friendly neighborhood with everything you need right at your fingertips. Schedule your showing today!
Agriculture / Farm
Grazing Permits Blm: ,No,
Horse: No
Grazing Permits Forest Service: ,No,
Grazing Permits Private: ,No,
Irrigation Water Rights: ,No,
Farm Credit Service Incl: ,No,
Crops Included: ,No,
Association Fees / Info
Hoa Frequency: Monthly
Hoa Fees: 66
Hoa: Yes
Hoa Includes: AssociationManagement, CommonAreas
Community Features: GolfCartsOk, LongTermRentalAllowed
Assoc Amenities: OwnerAllowedGolfCart, OwnerAllowedMotorcycle, PetRestrictions
Bathroom Info
Total Baths: 2.00
Fullbaths: 2
Room Dimensions
Bedroom1: 11x10
Bedroom2: 10x10
Bedroom3: 11x10
DiningRoom: 11x12
GreatRoom: 13x23
PrimaryBedroom: 13x17
Room Level
Bedroom1: First
Bedroom2: First
Bedroom3: First
PrimaryBedroom: First
Room Features
DiningRoom: FamilyDiningRoom
Kitchen: Pantry, StainlessSteelAppliances, SolidSurfaceCounters
LivingRoom: CeilingFans, Bar
Other: BedroomOnMainLevel
Bedroom Info
Beds: 4
Building Info
New Construction: No
Levels: One
Year Built: 2023
Mobile Home Remains: ,No,
Zoning: PUD
Style: Ranch
Construction Materials: VinylSiding
Builders Name: Lennar Carolinas, LLC
Builder Model: Hartford
Buyer Compensation
Exterior Features
Spa: No
Patio and Porch Features: RearPorch, Patio
Foundation: Slab
Exterior Features: Fence, Porch, Patio
Financial
Lease Renewal Option: ,No,
Garage / Parking
Parking Capacity: 6
Garage: Yes
Carport: No
Parking Type: Attached, Garage, TwoCarGarage, GarageDoorOpener
Open Parking: No
Attached Garage: Yes
Garage Spaces: 2
Green / Env Info
Interior Features
Floor Cover: Carpet, Vinyl
Fireplace: No
Laundry Features: WasherHookup
Furnished: Unfurnished
Interior Features: BedroomOnMainLevel, StainlessSteelAppliances, SolidSurfaceCounters
Appliances: Dishwasher, Disposal, Microwave, Range
Lot Info
Lease Considered: ,No,
Lease Assignable: ,No,
Acres: 0.25
Land Lease: No
Lot Description: CityLot, Rectangular, RectangularLot
Misc
Pool Private: No
Pets Allowed: OwnerOnly, Yes
Offer Compensation
Other School Info
Property Info
County: Horry
View: No
Senior Community: No
Stipulation of Sale: None
Habitable Residence: ,No,
View: Lake
Property Sub Type Additional: Detached
Property Attached: No
Security Features: SecuritySystem, SmokeDetectors
Disclosures: CovenantsRestrictionsDisclosure,SellerDisclosure
Rent Control: No
Construction: Resale
Room Info
Basement: ,No,
Sold Info
Sqft Info
Building Sqft: 2265
Living Area Source: PublicRecords
Sqft: 1885
Tax Info
Unit Info
Utilities / Hvac
Heating: Central
Cooling: CentralAir
Electric On Property: No
Cooling: Yes
Utilities Available: ElectricityAvailable, NaturalGasAvailable, SewerAvailable, WaterAvailable
Heating: Yes
Water Source: Public
Waterfront / Water
Waterfront: No
Directions
Carolina Lakes is located off of Highway 544 two miles west of Highway 31. There will be a sign that says ""Carolina Lakes"".Courtesy of Re/max Southern Shores Nmb - Cell: 843-310-8687
Real Estate Websites by Dynamic IDX, LLC
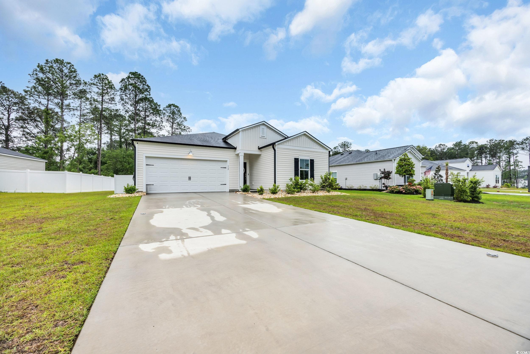
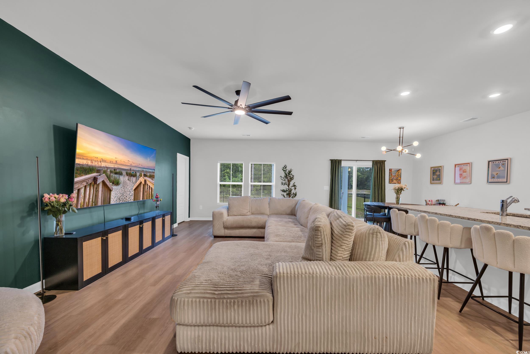
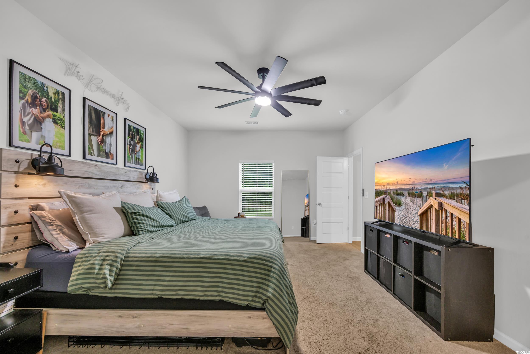

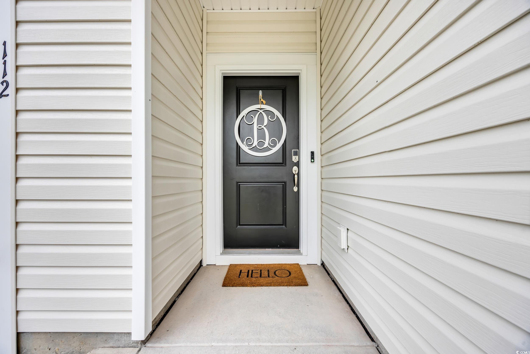
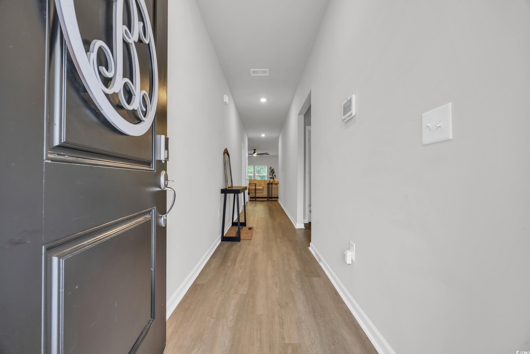



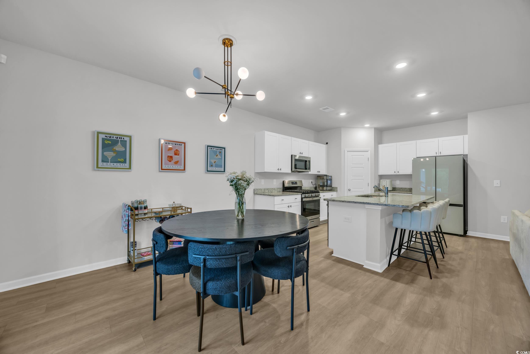

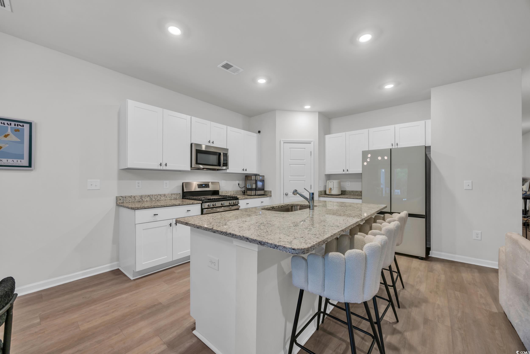
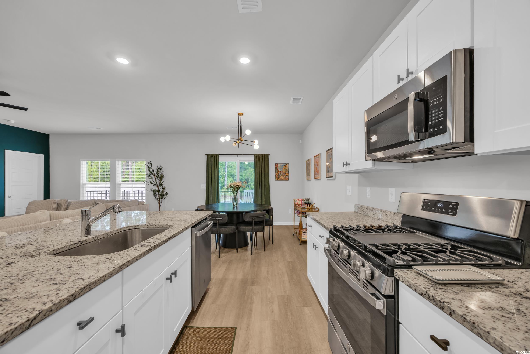
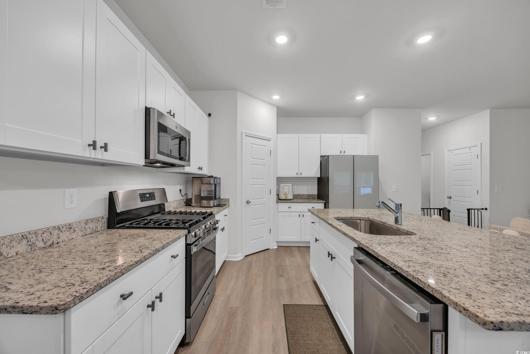

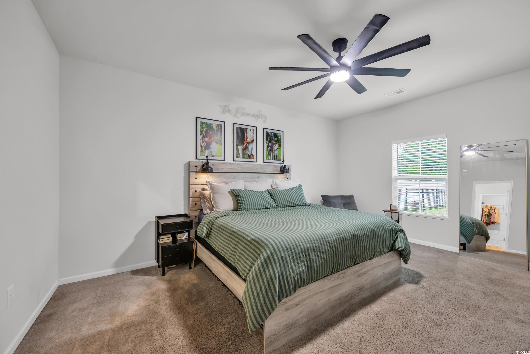
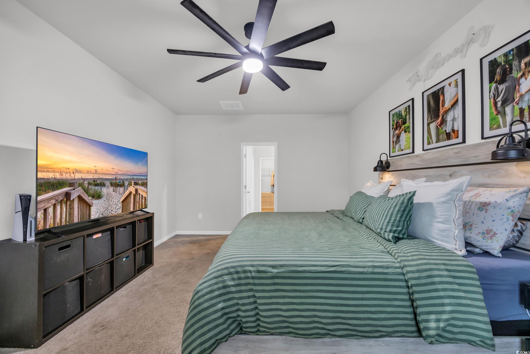
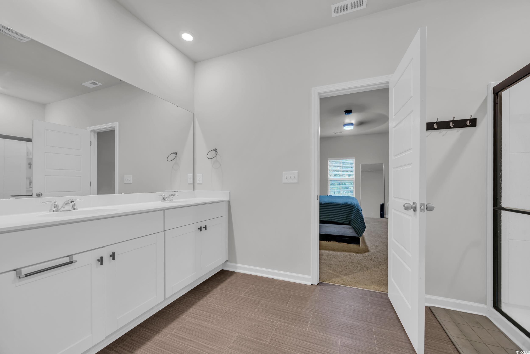
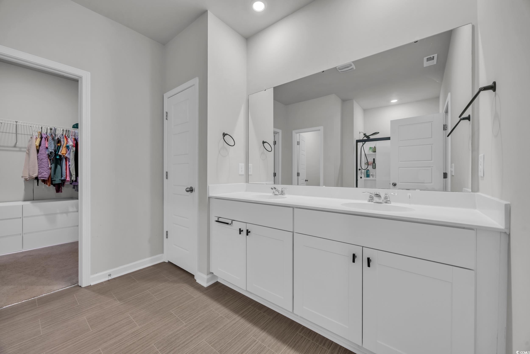
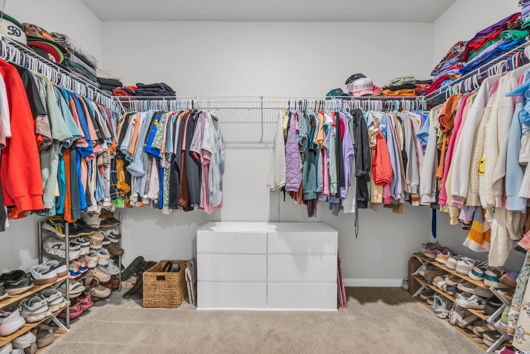
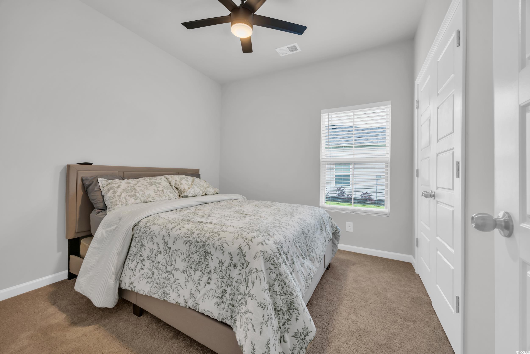
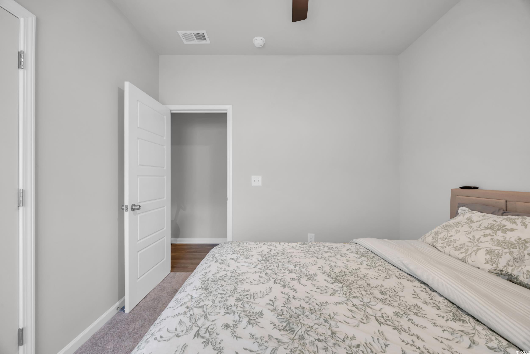
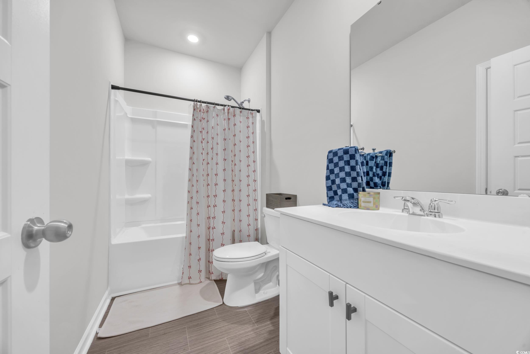
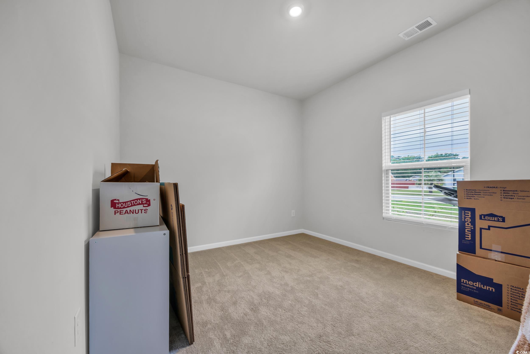



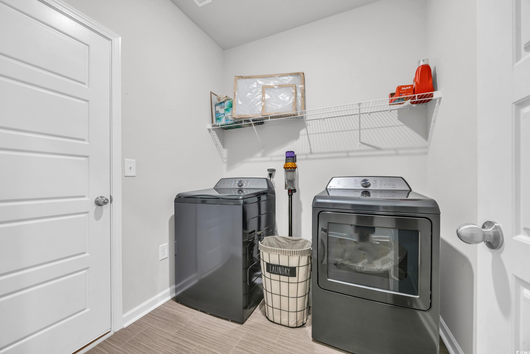

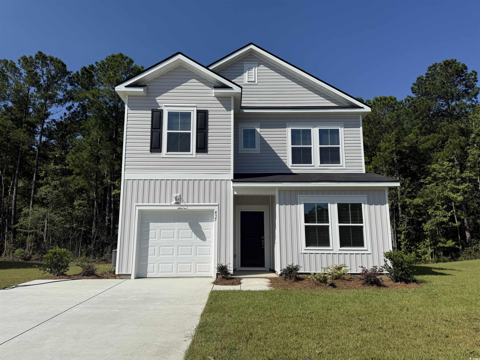
 MLS# 2518341
MLS# 2518341 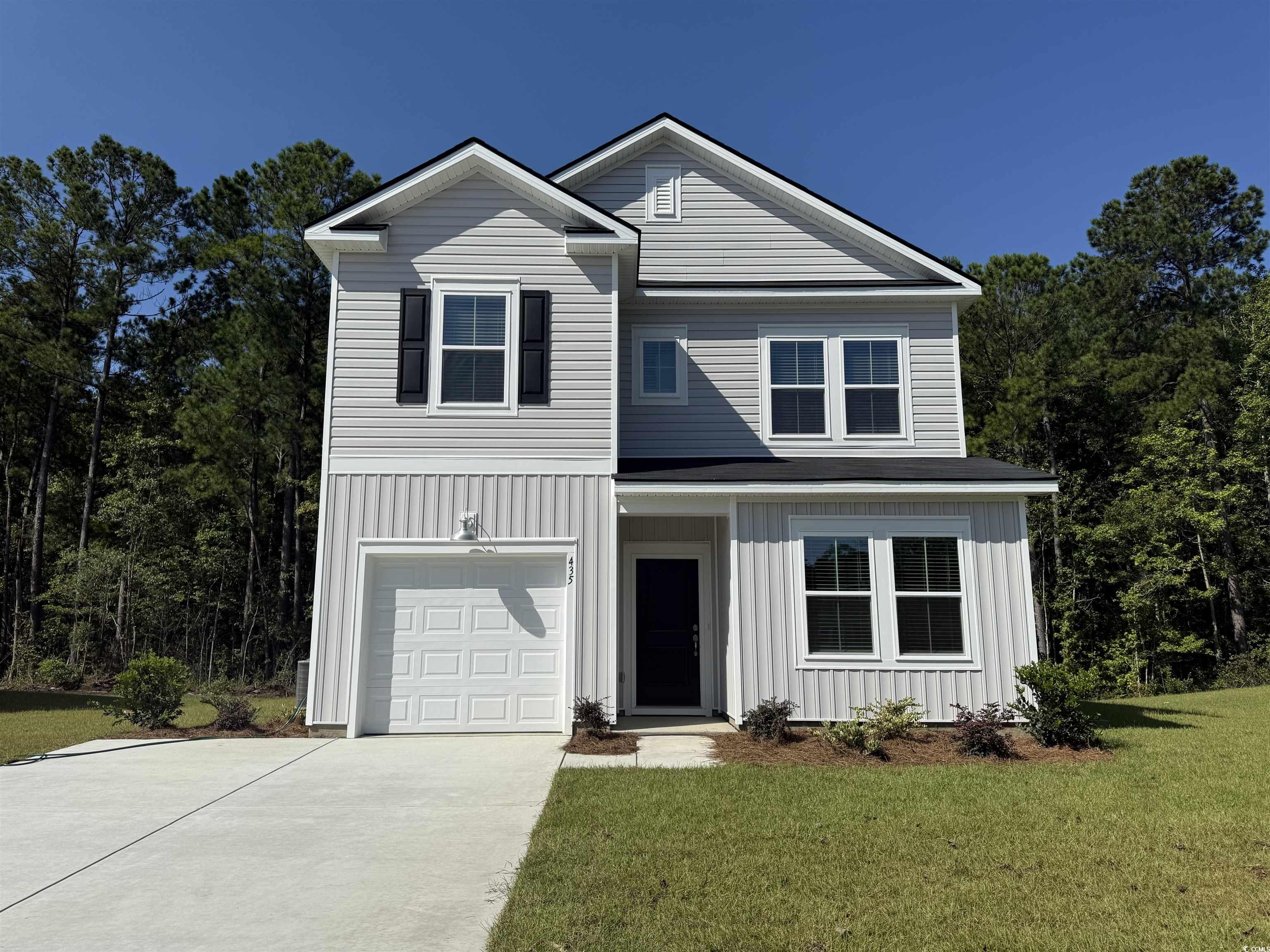
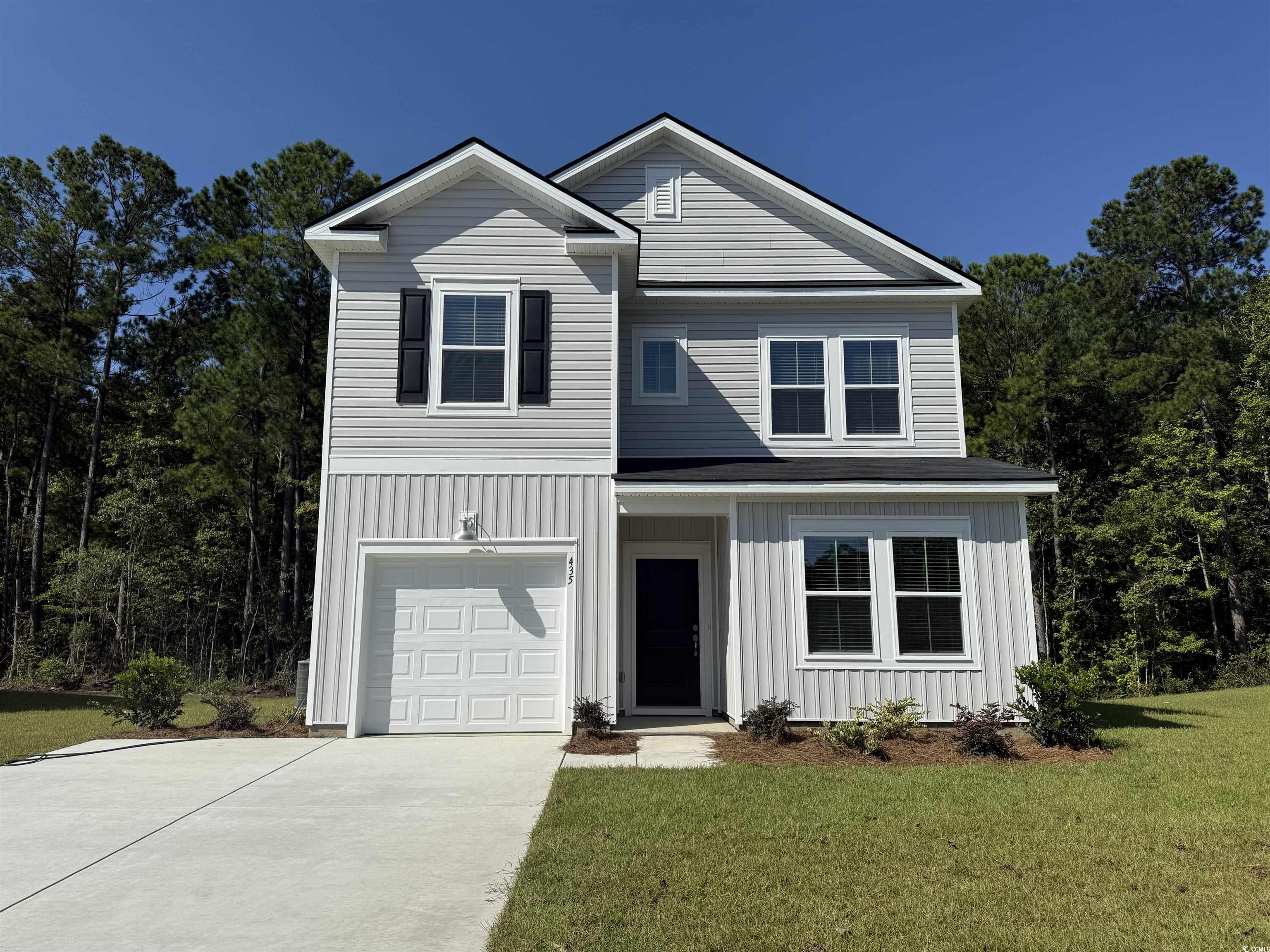
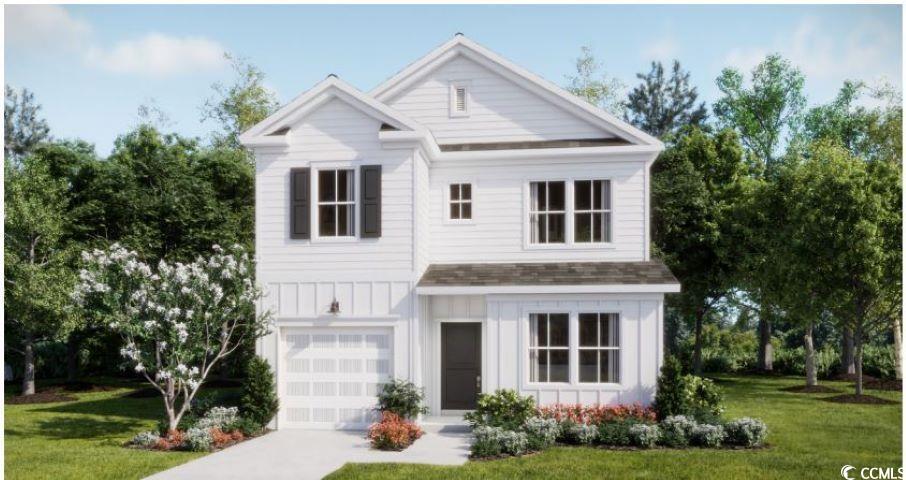
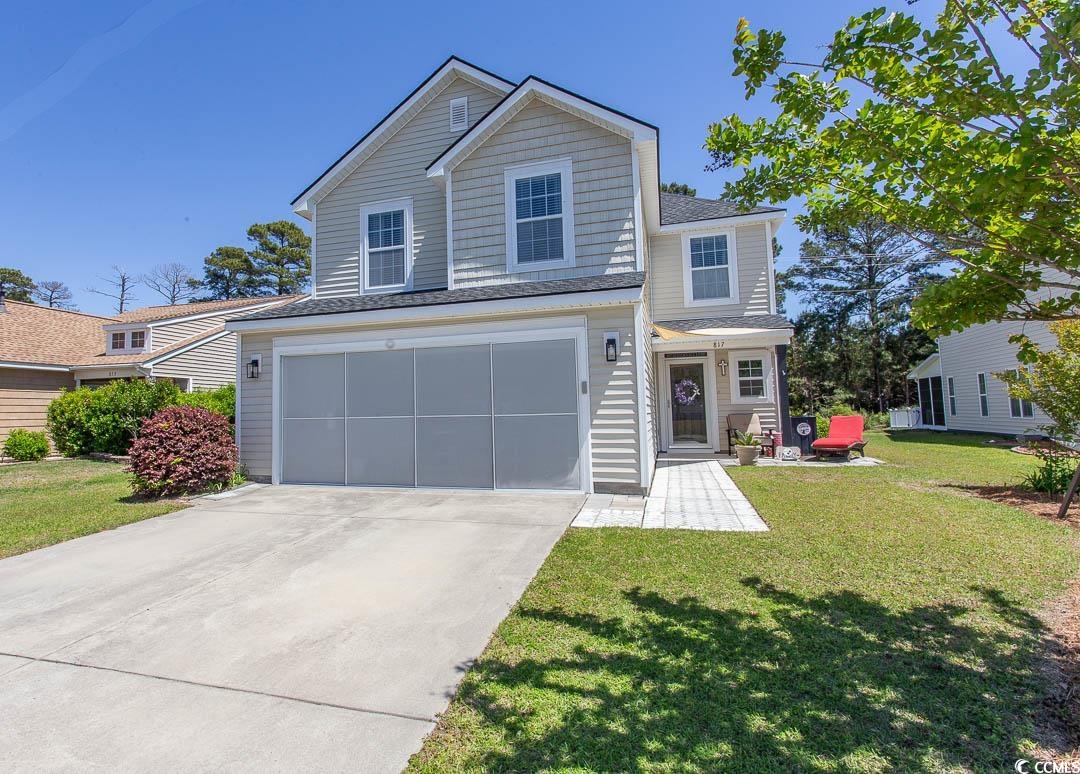
 Provided courtesy of © Copyright 2025 Coastal Carolinas Multiple Listing Service, Inc.®. Information Deemed Reliable but Not Guaranteed. © Copyright 2025 Coastal Carolinas Multiple Listing Service, Inc.® MLS. All rights reserved. Information is provided exclusively for consumers’ personal, non-commercial use, that it may not be used for any purpose other than to identify prospective properties consumers may be interested in purchasing.
Images related to data from the MLS is the sole property of the MLS and not the responsibility of the owner of this website. MLS IDX data last updated on 08-03-2025 7:35 PM EST.
Any images related to data from the MLS is the sole property of the MLS and not the responsibility of the owner of this website.
Provided courtesy of © Copyright 2025 Coastal Carolinas Multiple Listing Service, Inc.®. Information Deemed Reliable but Not Guaranteed. © Copyright 2025 Coastal Carolinas Multiple Listing Service, Inc.® MLS. All rights reserved. Information is provided exclusively for consumers’ personal, non-commercial use, that it may not be used for any purpose other than to identify prospective properties consumers may be interested in purchasing.
Images related to data from the MLS is the sole property of the MLS and not the responsibility of the owner of this website. MLS IDX data last updated on 08-03-2025 7:35 PM EST.
Any images related to data from the MLS is the sole property of the MLS and not the responsibility of the owner of this website.