Myrtle Beach, SC 29575
- 5Beds
- 4Full Baths
- 1Half Baths
- 1,654SqFt
- 2025Year Built
- 0.05Acres
- MLS# 2511840
- Residential
- Detached
- Sold
- Approx Time on Market1 month, 1 day
- AreaMyrtle Beach Area--Includes Prestwick & Lakewood
- CountyHorry
- Subdivision Ocean Lakes
Overview
Welcome to MH-13b, this new construction with ELEVATOR and Board and Batten Hardie Plank siding will be completed soon! This 5-bedroom 4.5 bath home has a great lake view, huge corner lot, TONS of covered decks, and plenty of parking. Under the house features stamped concrete, elevator entrance, 3 parking bays, outdoor entertaining area, and finished with 10 feet of asphalt from the ground decking to the existing road for additional parking. Going up the covered steps to the huge side covered deck facing North that wraps around to the East side of the house where the elevator makes its 1st floor stop. Going inside the house you have 5 based board in all rooms, all windows cased out with wood trim, LVP flooring throughout home. On the right you have a large living room, dining area on the left, kitchen with solid quartz countertops, Island, stainless steel appliances, stainless steel sink, 1/2 guest bath, primary bedroom, primary bath with full-size washer/dryer, huge walk-in tiled shower, double vanity with quartz countertops are all located on the 1st floor. The 2nd floor has 4 more bedrooms and 3 full guest baths (all tiled). The 2 front bedrooms upstairs have access to the 2nd story covered porch where the elevator makes the 2nd stop. Home also features outdoor shower, black gutters, and Trex decking on both levels with upgraded handrails. Under the house is a large entertainment area, plenty of parking, storage room with automated door opener and a large outdoor shower
Sale Info
Listing Date: 05-10-2025
Sold Date: 06-12-2025
Aprox Days on Market:
1 month(s), 1 day(s)
Listing Sold:
1 month(s), 8 day(s) ago
Asking Price: $850,900
Selling Price: $850,000
Price Difference:
Reduced By $900
Agriculture / Farm
Grazing Permits Blm: ,No,
Horse: No
Grazing Permits Forest Service: ,No,
Grazing Permits Private: ,No,
Irrigation Water Rights: ,No,
Farm Credit Service Incl: ,No,
Crops Included: ,No,
Association Fees / Info
Hoa Frequency: Monthly
Hoa: No
Hoa Includes: Recycling, Security, Trash
Community Features: ShortTermRentalAllowed
Bathroom Info
Total Baths: 5.00
Halfbaths: 1
Fullbaths: 4
Room Features
DiningRoom: KitchenDiningCombo
Kitchen: BreakfastBar, KitchenExhaustFan, KitchenIsland, StainlessSteelAppliances, SolidSurfaceCounters
LivingRoom: CeilingFans
Other: BedroomOnMainLevel
Bedroom Info
Beds: 5
Building Info
New Construction: Yes
Levels: Two
Year Built: 2025
Mobile Home Remains: ,No,
Zoning: DP
Style: RaisedBeach
Development Status: NewConstruction
Construction Materials: HardiplankType, WoodFrame
Buyer Compensation
Exterior Features
Spa: No
Patio and Porch Features: Balcony, RearPorch, Deck, FrontPorch
Foundation: Raised
Exterior Features: Balcony, Deck, Porch, Storage
Financial
Lease Renewal Option: ,No,
Garage / Parking
Parking Capacity: 6
Garage: Yes
Carport: No
Parking Type: Underground, GolfCartGarage, GarageDoorOpener
Open Parking: No
Attached Garage: No
Green / Env Info
Interior Features
Floor Cover: LuxuryVinyl, LuxuryVinylPlank
Fireplace: No
Laundry Features: WasherHookup
Furnished: Furnished
Interior Features: Furnished, SplitBedrooms, BreakfastBar, BedroomOnMainLevel, KitchenIsland, StainlessSteelAppliances, SolidSurfaceCounters
Appliances: Dishwasher, Disposal, Microwave, Range, Refrigerator, RangeHood, Dryer, Washer
Lot Info
Lease Considered: ,No,
Lease Assignable: ,No,
Acres: 0.05
Land Lease: Yes
Misc
Pool Private: No
Offer Compensation
Other School Info
Property Info
County: Horry
View: No
Senior Community: No
Stipulation of Sale: None
Habitable Residence: ,No,
View: Lake
Property Attached: No
Rent Control: No
Construction: NeverOccupied
Room Info
Basement: ,No,
Sold Info
Sold Date: 2025-06-12T00:00:00
Sqft Info
Building Sqft: 1654
Living Area Source: Estimated
Sqft: 1654
Tax Info
Unit Info
Utilities / Hvac
Heating: Electric
Cooling: CentralAir
Electric On Property: No
Cooling: Yes
Utilities Available: CableAvailable, ElectricityAvailable, SewerAvailable, WaterAvailable
Heating: Yes
Water Source: Public
Waterfront / Water
Waterfront: No
Directions
Located off Coral Drive, site MH-13bCourtesy of Ocean Lakes Properties
Real Estate Websites by Dynamic IDX, LLC
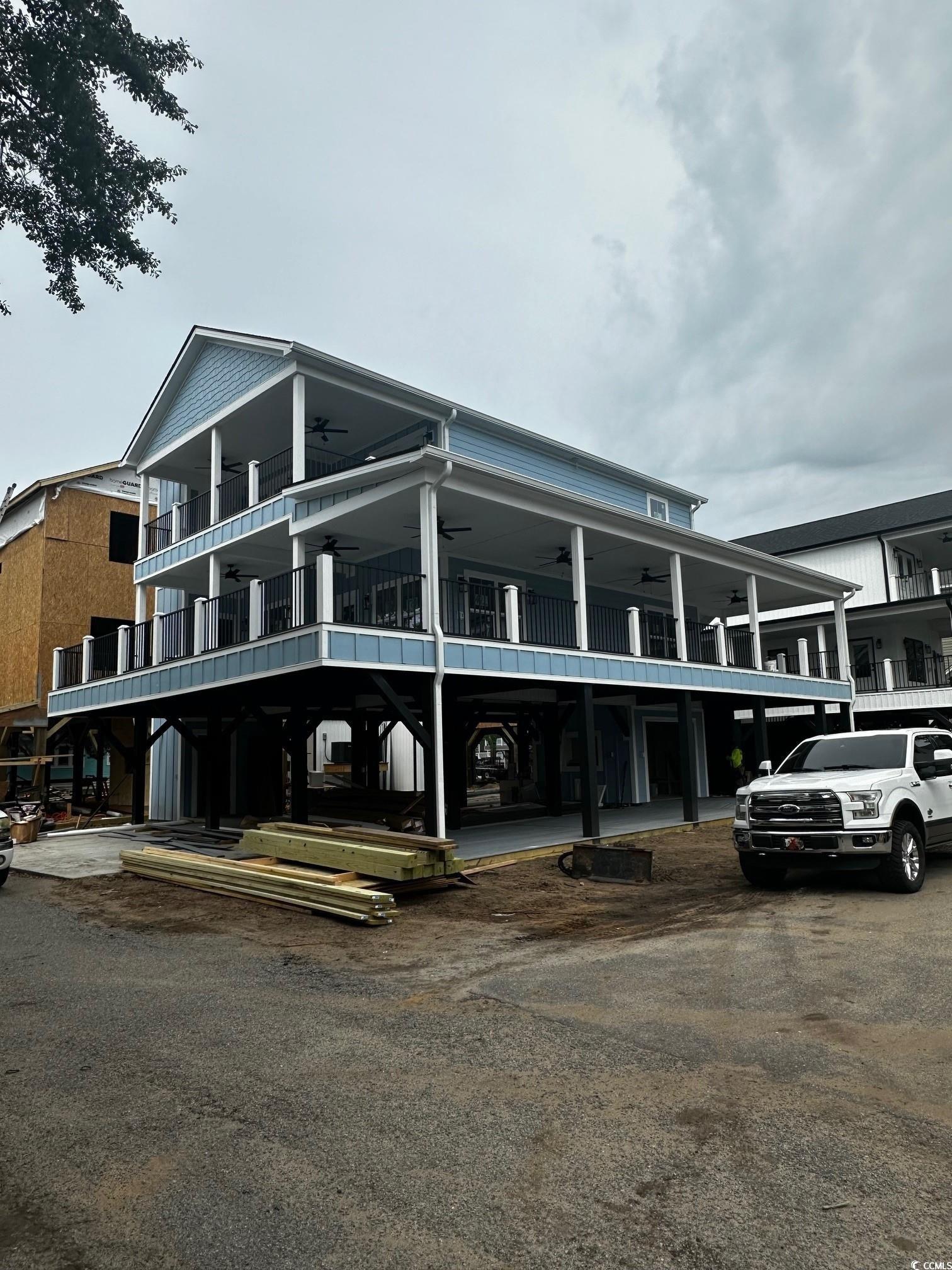
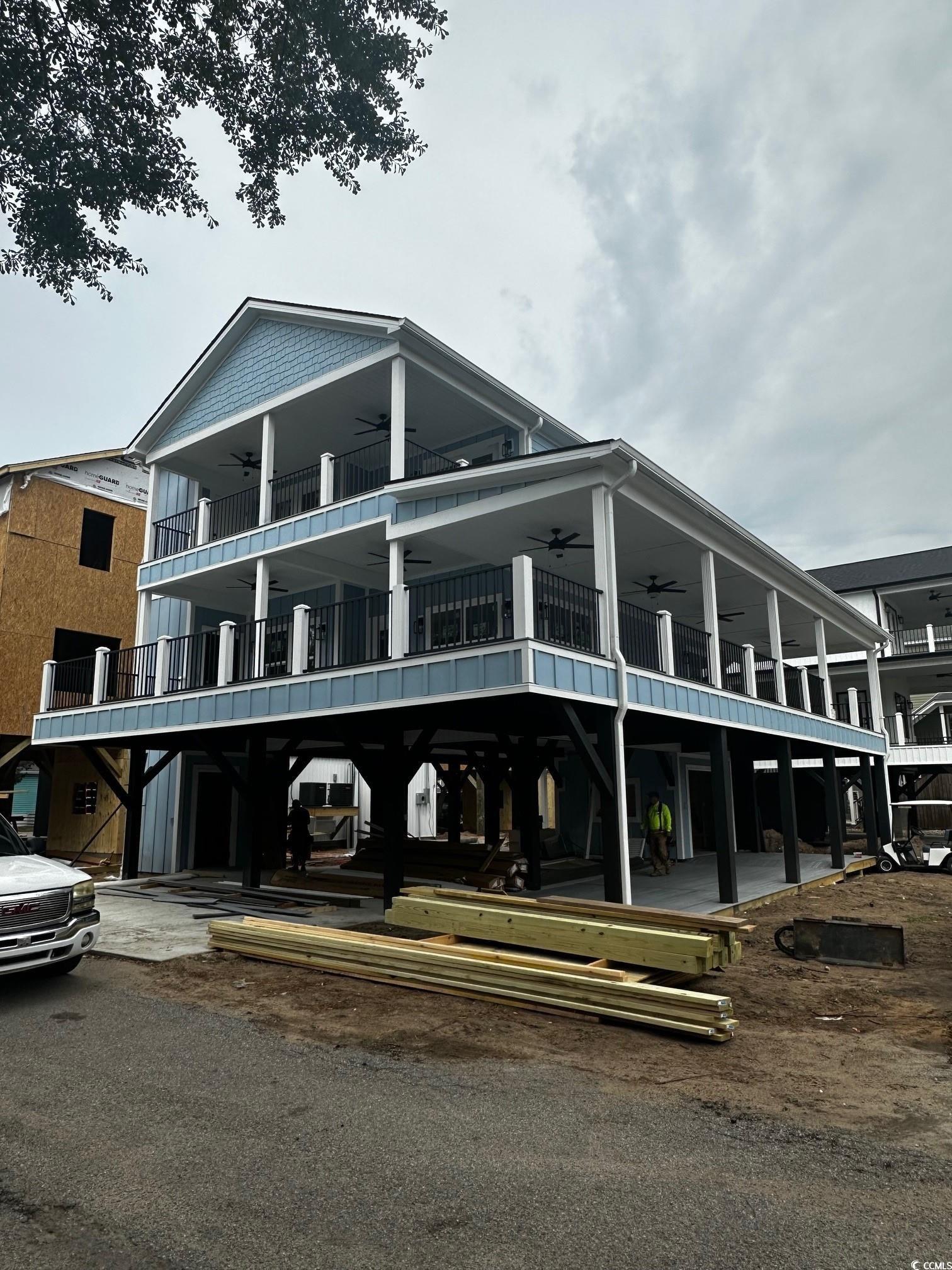
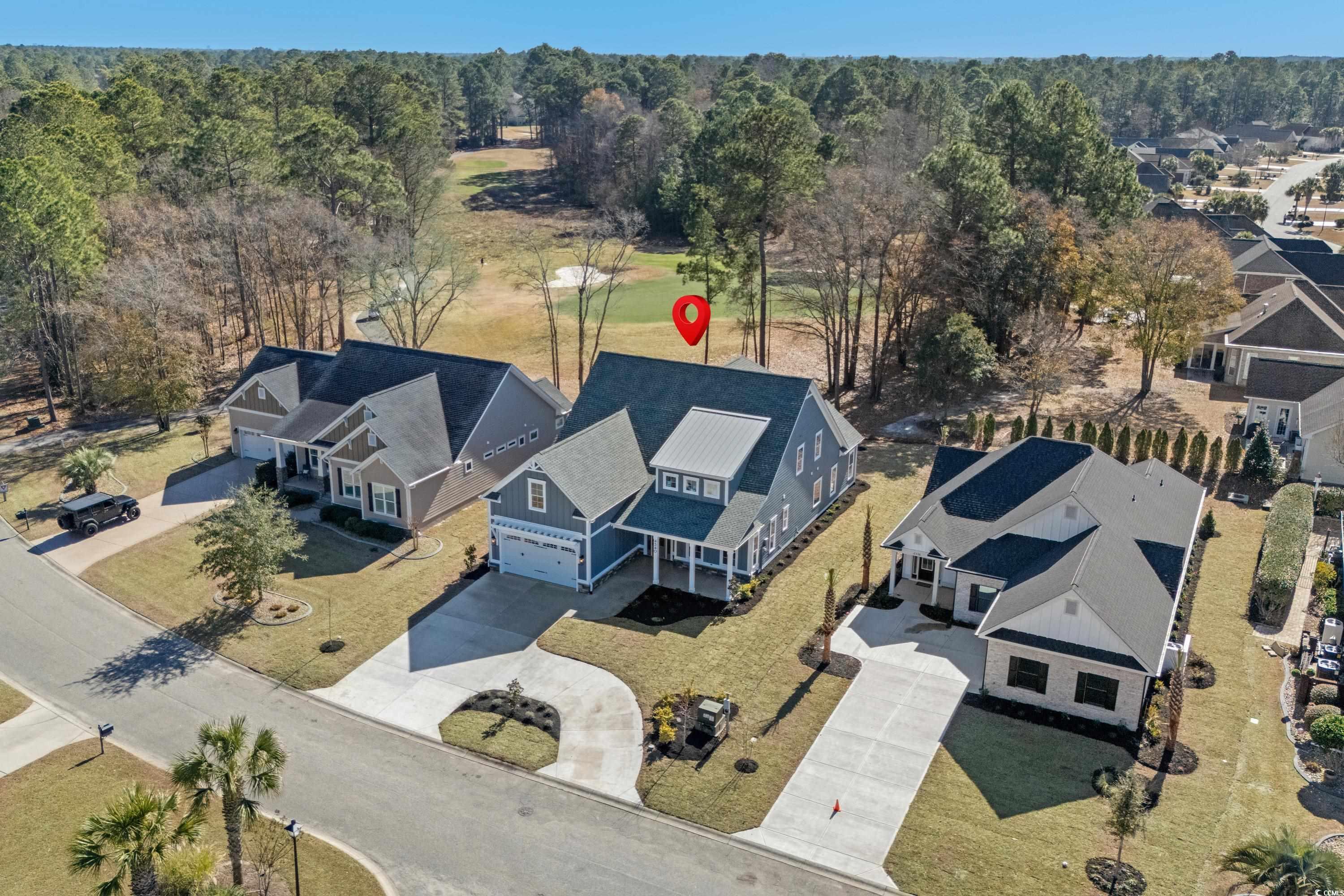
 MLS# 2503209
MLS# 2503209 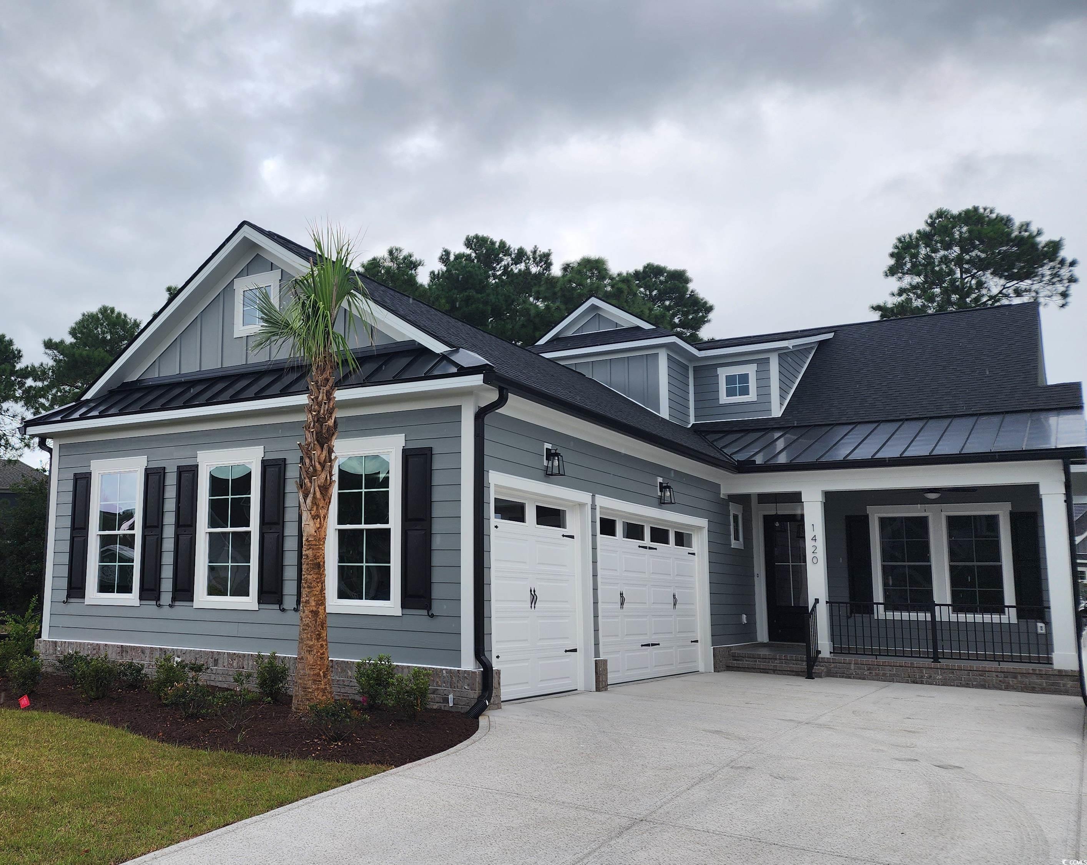
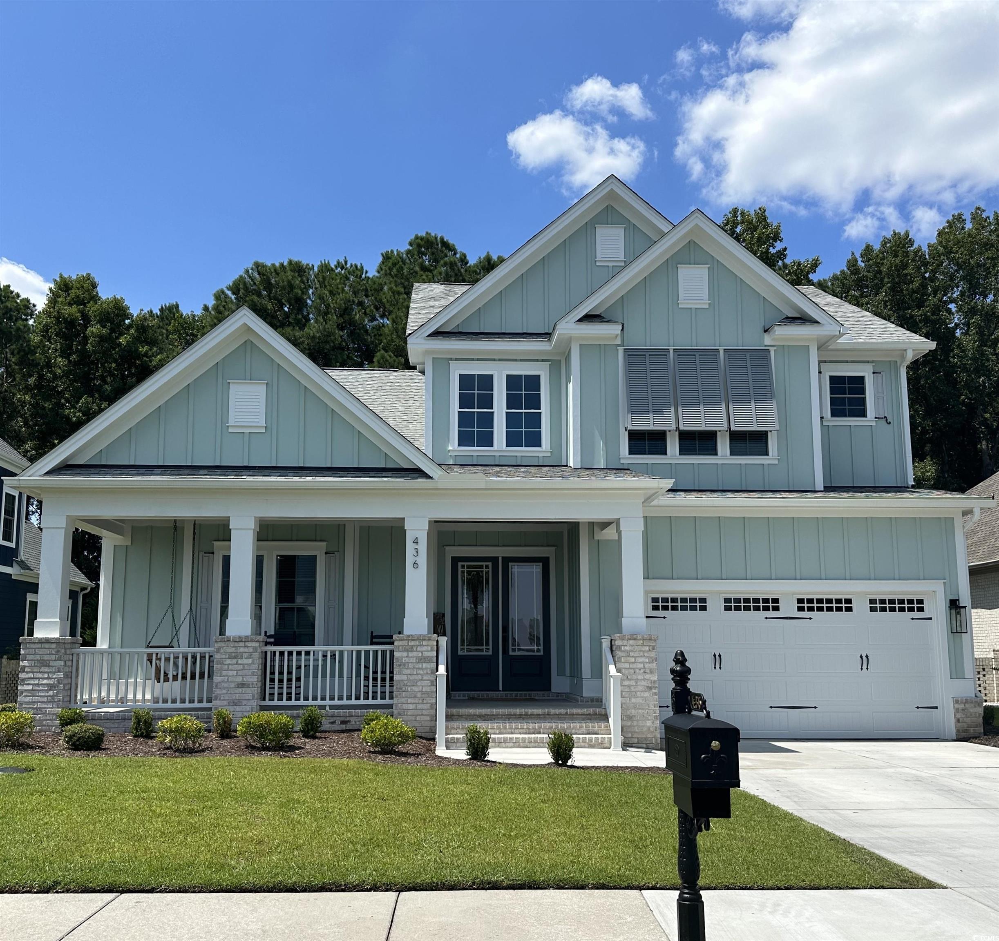
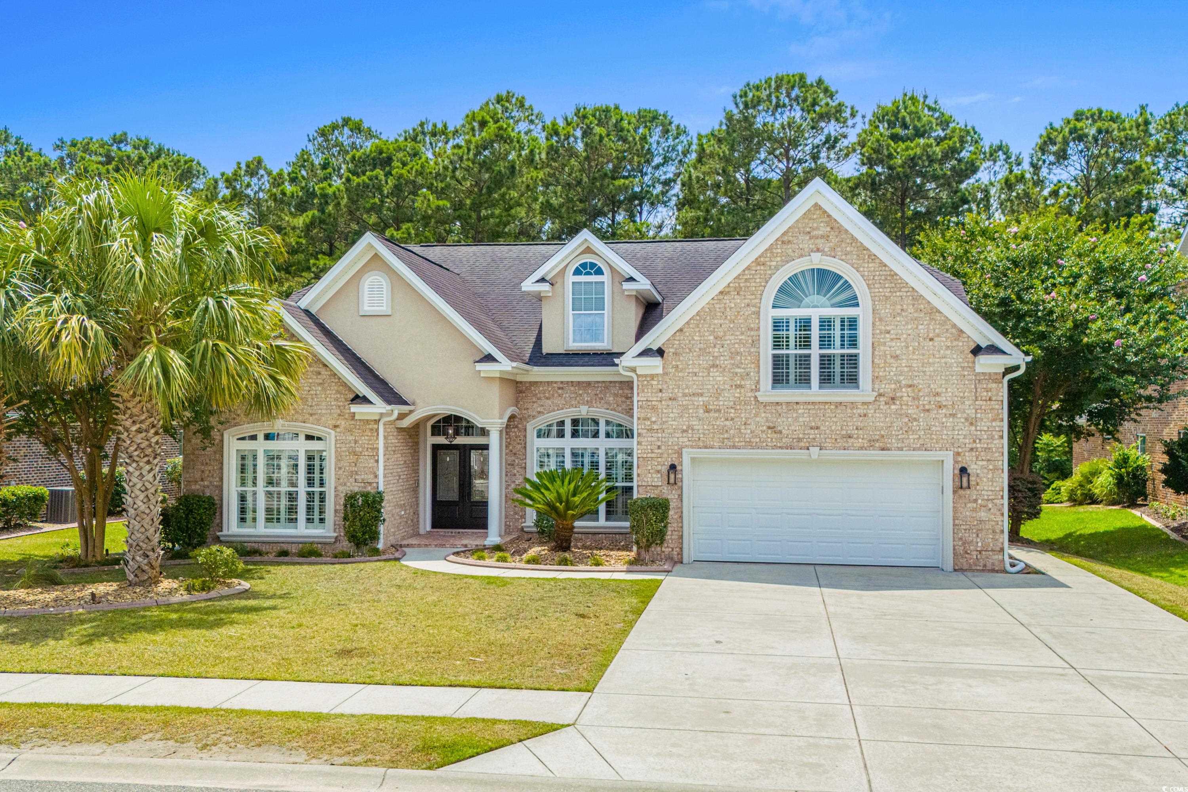
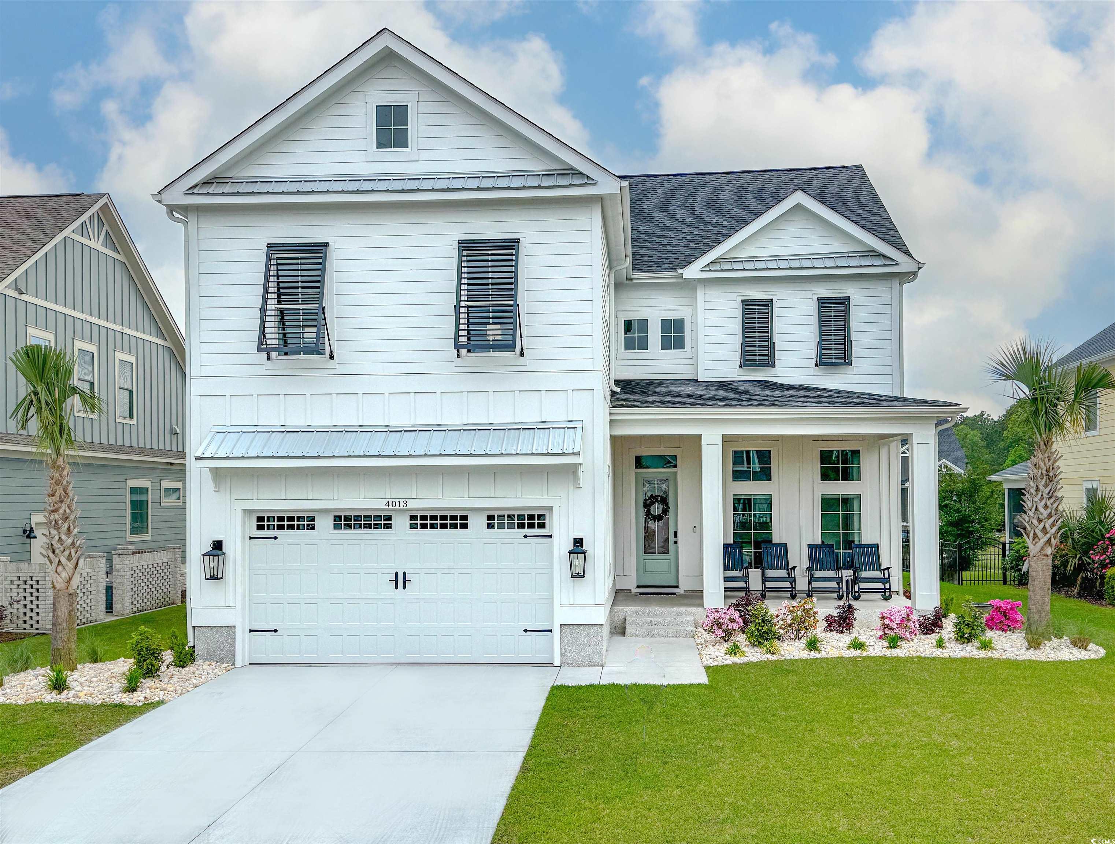
 Provided courtesy of © Copyright 2025 Coastal Carolinas Multiple Listing Service, Inc.®. Information Deemed Reliable but Not Guaranteed. © Copyright 2025 Coastal Carolinas Multiple Listing Service, Inc.® MLS. All rights reserved. Information is provided exclusively for consumers’ personal, non-commercial use, that it may not be used for any purpose other than to identify prospective properties consumers may be interested in purchasing.
Images related to data from the MLS is the sole property of the MLS and not the responsibility of the owner of this website. MLS IDX data last updated on 07-20-2025 7:15 PM EST.
Any images related to data from the MLS is the sole property of the MLS and not the responsibility of the owner of this website.
Provided courtesy of © Copyright 2025 Coastal Carolinas Multiple Listing Service, Inc.®. Information Deemed Reliable but Not Guaranteed. © Copyright 2025 Coastal Carolinas Multiple Listing Service, Inc.® MLS. All rights reserved. Information is provided exclusively for consumers’ personal, non-commercial use, that it may not be used for any purpose other than to identify prospective properties consumers may be interested in purchasing.
Images related to data from the MLS is the sole property of the MLS and not the responsibility of the owner of this website. MLS IDX data last updated on 07-20-2025 7:15 PM EST.
Any images related to data from the MLS is the sole property of the MLS and not the responsibility of the owner of this website.