Little River, SC 29566
- 3Beds
- 2Full Baths
- N/AHalf Baths
- 1,733SqFt
- 2016Year Built
- 0.19Acres
- MLS# 2511581
- Residential
- Detached
- Sold
- Approx Time on Market2 months, 1 day
- AreaLittle River Area--North of Hwy 9
- CountyHorry
- Subdivision Carolina Crossing
Overview
This beautiful home is perfectly situated in the desirable Carolina Crossing community on a private lot at the end of a quiet cul-de-sac, with protected wetlands providing a serene backdrop. Inside, you?ll find stunning hardwood floors throughout the main living areas, complemented by ceramic tile floors in the bathrooms and laundry room. The kitchen is a chef?s dream, featuring granite countertops, a stylish tile backsplash, stainless steel appliances, under-counter lighting, and a large pantry for ample storage. The home boasts elegant crown moldings, tray ceilings, and dimmer switches in the bedrooms to create a warm ambiance. The master suite includes walk-in closets and a luxurious bath with dual sinks, a walk-in shower, and a linen closet. Additional highlights include a new roof (2023), wired security, numerous windows for natural light, gutters, and a garage with pull-down attic storage. Residents enjoy the convenience of an HOA that covers lawn care, water, cable, and internet. The community offers exceptional amenities such as a beautiful clubhouse with a sparkling pool.This home combines comfort, style, and an unbeatable location in Carolina Crossing, making it an ideal place to call home. Close to beaches, shopping, dining and entertainment. Schedule your visit today to experience this exceptional property and community firsthand.
Sale Info
Listing Date: 05-08-2025
Sold Date: 07-10-2025
Aprox Days on Market:
2 month(s), 1 day(s)
Listing Sold:
11 day(s) ago
Asking Price: $354,900
Selling Price: $340,000
Price Difference:
Reduced By $14,900
Agriculture / Farm
Grazing Permits Blm: ,No,
Horse: No
Grazing Permits Forest Service: ,No,
Grazing Permits Private: ,No,
Irrigation Water Rights: ,No,
Farm Credit Service Incl: ,No,
Crops Included: ,No,
Association Fees / Info
Hoa Frequency: Monthly
Hoa Fees: 164
Hoa: Yes
Hoa Includes: Internet, MaintenanceGrounds, Sewer, Trash, Water
Community Features: Clubhouse, RecreationArea, LongTermRentalAllowed, Pool
Assoc Amenities: Clubhouse, PetRestrictions
Bathroom Info
Total Baths: 2.00
Fullbaths: 2
Room Dimensions
DiningRoom: 9x9
GreatRoom: 17x19
Kitchen: 14x12"6
PrimaryBedroom: 15x13"6
Room Level
Bedroom1: First
Bedroom2: First
Bedroom3: First
PrimaryBedroom: First
Room Features
DiningRoom: VaultedCeilings
FamilyRoom: VaultedCeilings
Kitchen: BreakfastBar, Pantry, StainlessSteelAppliances, SolidSurfaceCounters
LivingRoom: CeilingFans, VaultedCeilings
Other: BedroomOnMainLevel, EntranceFoyer
Bedroom Info
Beds: 3
Building Info
New Construction: No
Levels: One
Year Built: 2016
Mobile Home Remains: ,No,
Zoning: RES
Style: Ranch
Construction Materials: VinylSiding
Buyer Compensation
Exterior Features
Spa: No
Patio and Porch Features: RearPorch, FrontPorch, Patio
Pool Features: Community, OutdoorPool
Foundation: Slab
Exterior Features: SprinklerIrrigation, Porch, Patio
Financial
Lease Renewal Option: ,No,
Garage / Parking
Parking Capacity: 4
Garage: Yes
Carport: No
Parking Type: Attached, Garage, TwoCarGarage
Open Parking: No
Attached Garage: Yes
Garage Spaces: 2
Green / Env Info
Green Energy Efficient: Doors, Windows
Interior Features
Floor Cover: Tile, Wood
Door Features: InsulatedDoors
Fireplace: No
Laundry Features: WasherHookup
Furnished: Unfurnished
Interior Features: BreakfastBar, BedroomOnMainLevel, EntranceFoyer, StainlessSteelAppliances, SolidSurfaceCounters
Appliances: Dishwasher, Disposal, Microwave, Range, Refrigerator
Lot Info
Lease Considered: ,No,
Lease Assignable: ,No,
Acres: 0.19
Land Lease: No
Lot Description: Rectangular, RectangularLot, Wetlands
Misc
Pool Private: No
Pets Allowed: OwnerOnly, Yes
Offer Compensation
Other School Info
Property Info
County: Horry
View: No
Senior Community: No
Stipulation of Sale: None
Habitable Residence: ,No,
Property Sub Type Additional: Detached
Property Attached: No
Security Features: SmokeDetectors
Disclosures: CovenantsRestrictionsDisclosure
Rent Control: No
Construction: Resale
Room Info
Basement: ,No,
Sold Info
Sold Date: 2025-07-10T00:00:00
Sqft Info
Building Sqft: 2417
Living Area Source: PublicRecords
Sqft: 1733
Tax Info
Unit Info
Utilities / Hvac
Heating: Central, Electric, ForcedAir
Cooling: CentralAir
Electric On Property: No
Cooling: Yes
Utilities Available: CableAvailable
Heating: Yes
Waterfront / Water
Waterfront: No
Directions
Driving Directions from Cherry Grove/North Myrtle Beach, take Hwy 9 toward Loris, turn right on Hwy 57. Carolina Crossing is 2 miles on the left.Courtesy of Century 21 The Harrelson Group
Real Estate Websites by Dynamic IDX, LLC
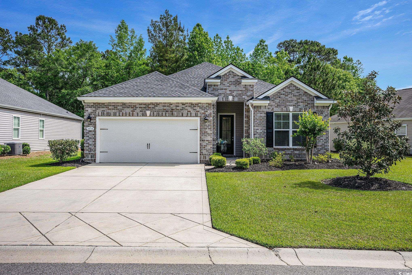
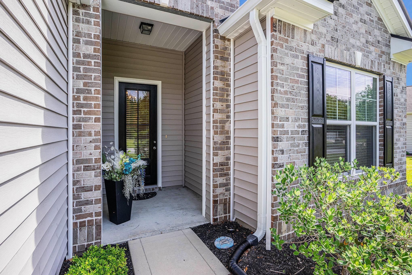
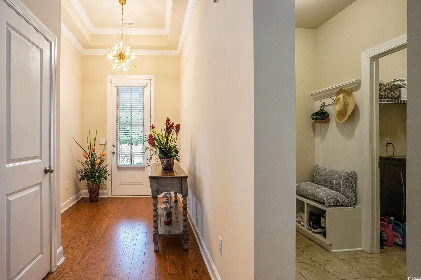
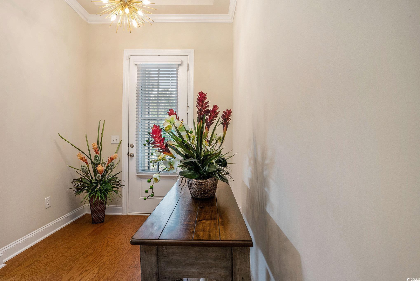
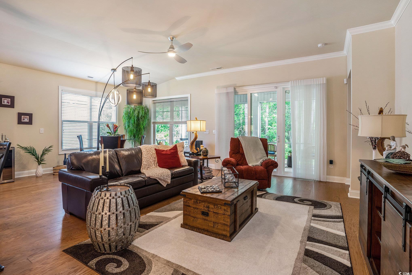
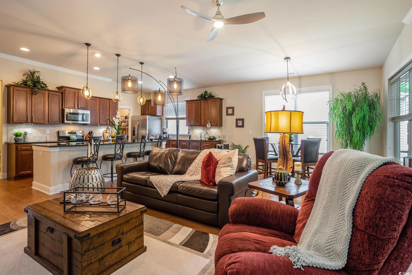
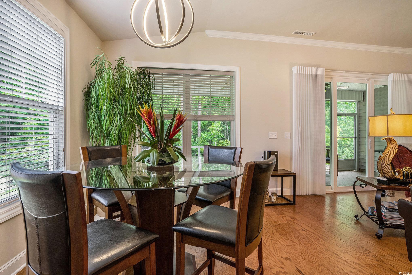
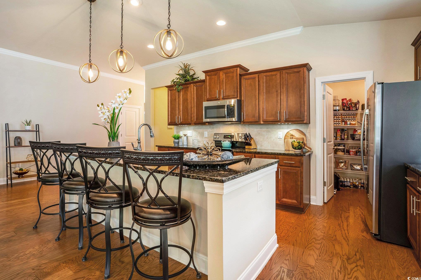
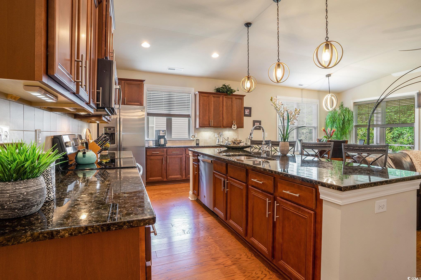
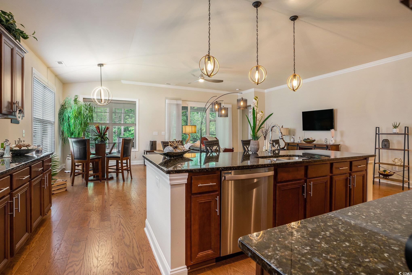
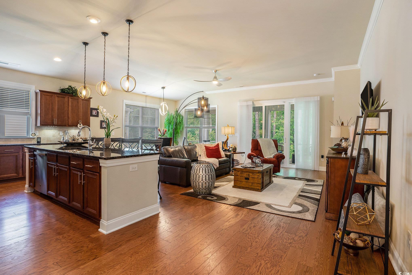
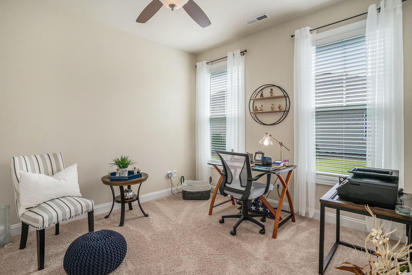
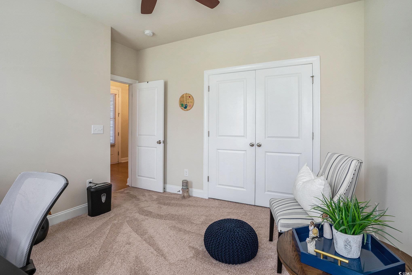
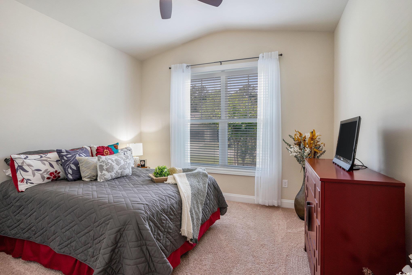
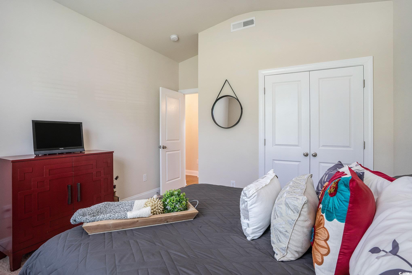
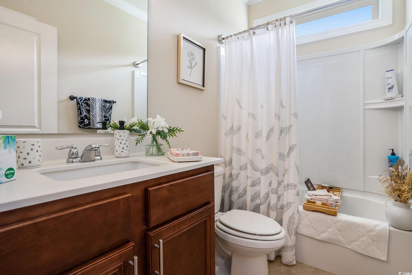
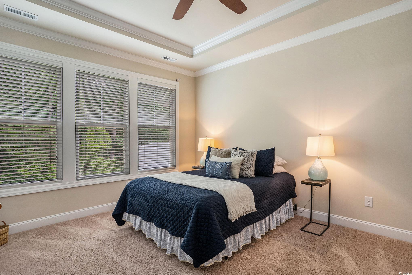
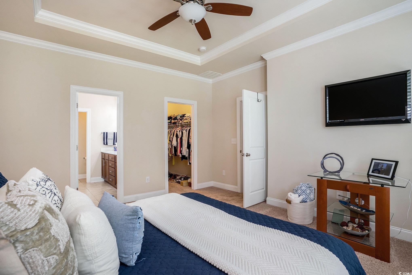
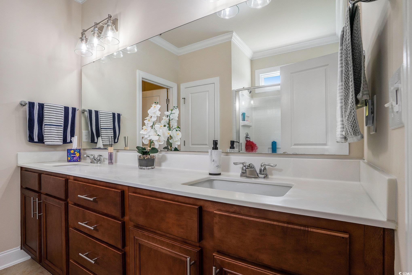
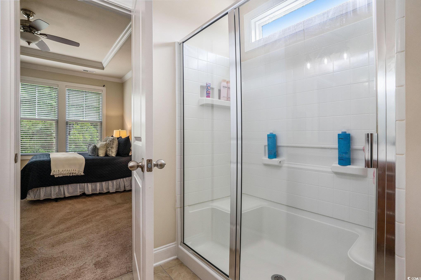
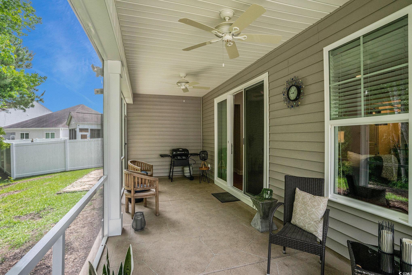
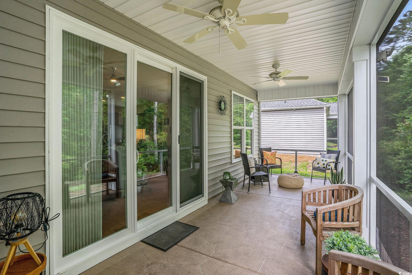
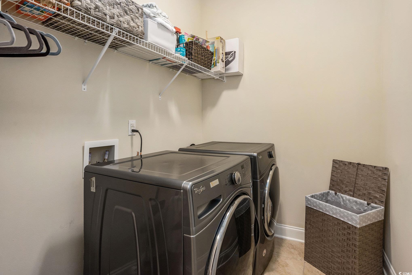
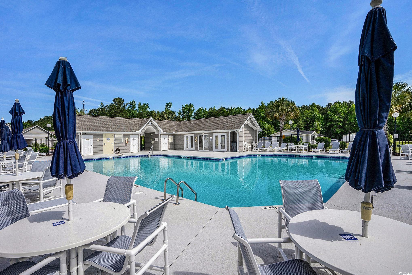
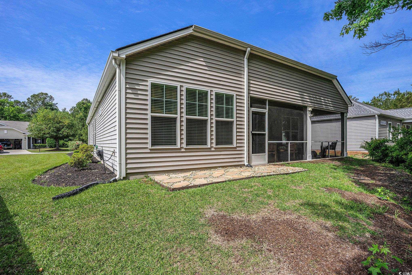
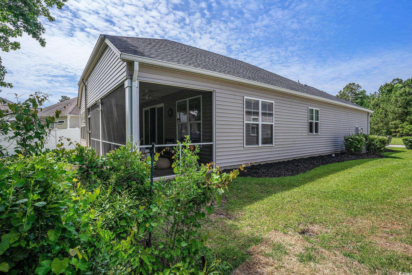
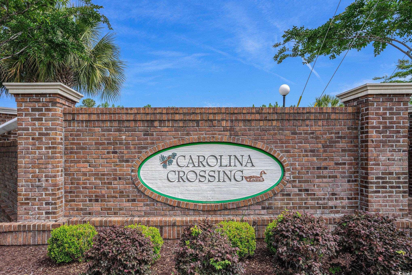
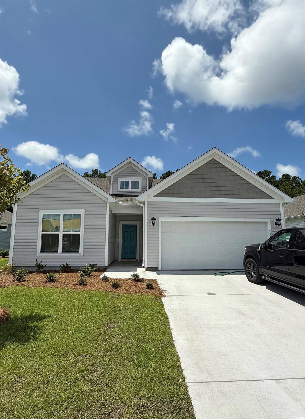
 MLS# 2517197
MLS# 2517197 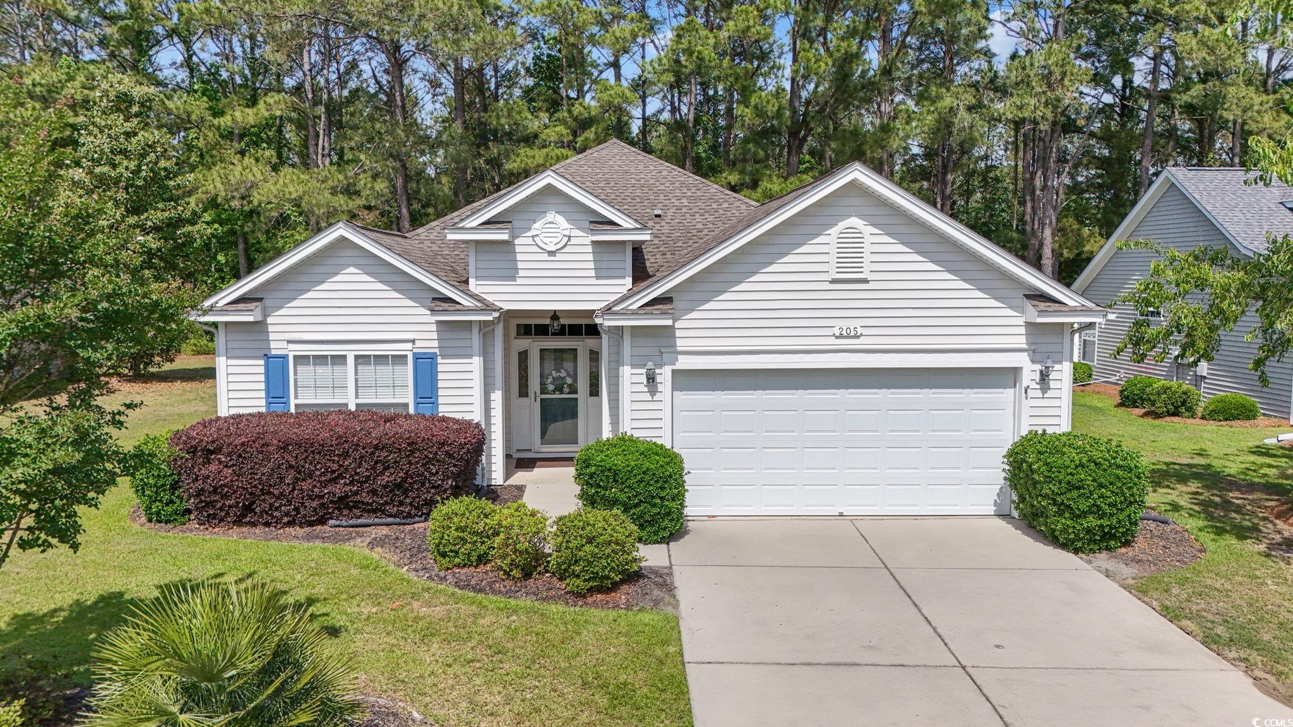
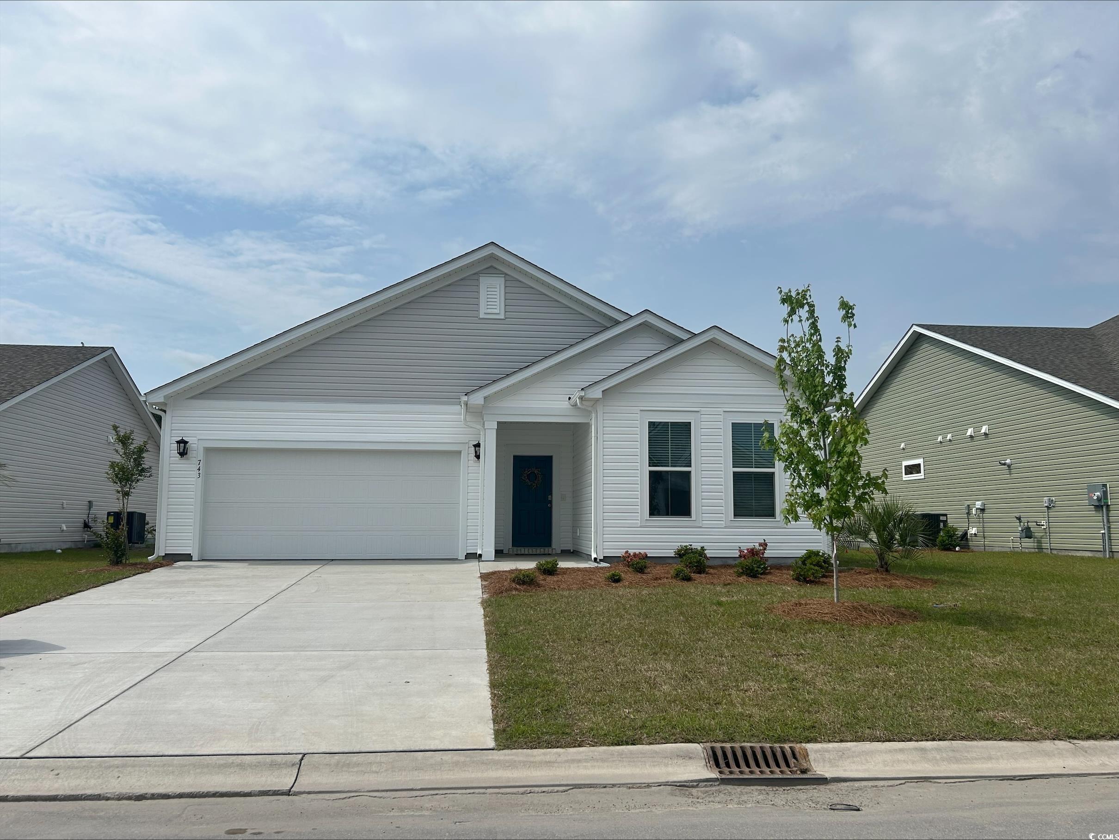
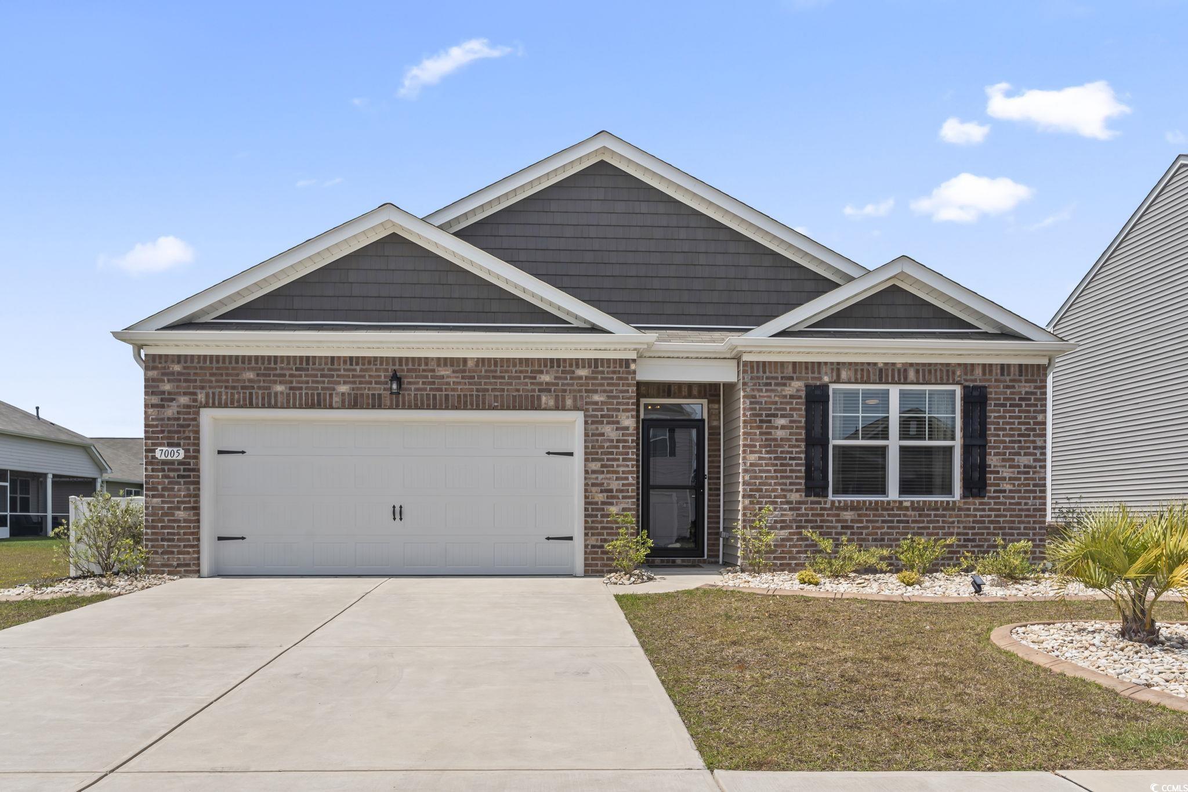
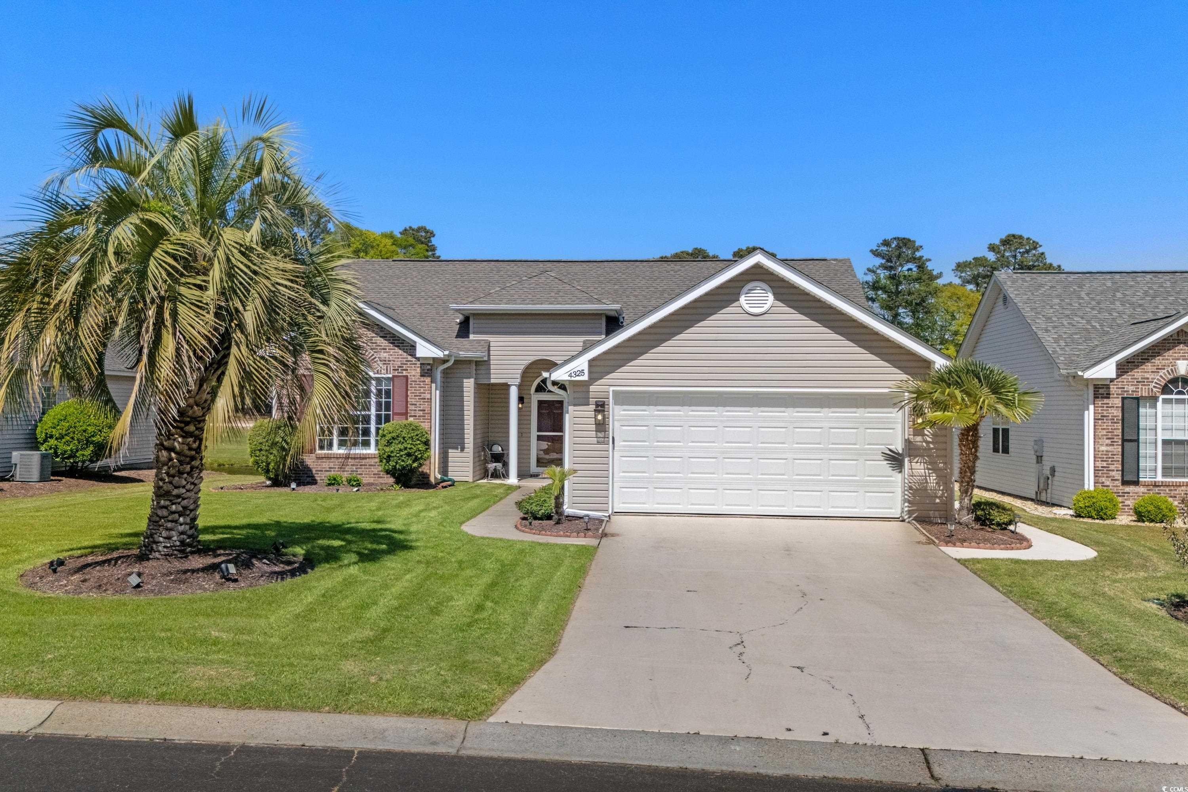
 Provided courtesy of © Copyright 2025 Coastal Carolinas Multiple Listing Service, Inc.®. Information Deemed Reliable but Not Guaranteed. © Copyright 2025 Coastal Carolinas Multiple Listing Service, Inc.® MLS. All rights reserved. Information is provided exclusively for consumers’ personal, non-commercial use, that it may not be used for any purpose other than to identify prospective properties consumers may be interested in purchasing.
Images related to data from the MLS is the sole property of the MLS and not the responsibility of the owner of this website. MLS IDX data last updated on 07-21-2025 6:33 PM EST.
Any images related to data from the MLS is the sole property of the MLS and not the responsibility of the owner of this website.
Provided courtesy of © Copyright 2025 Coastal Carolinas Multiple Listing Service, Inc.®. Information Deemed Reliable but Not Guaranteed. © Copyright 2025 Coastal Carolinas Multiple Listing Service, Inc.® MLS. All rights reserved. Information is provided exclusively for consumers’ personal, non-commercial use, that it may not be used for any purpose other than to identify prospective properties consumers may be interested in purchasing.
Images related to data from the MLS is the sole property of the MLS and not the responsibility of the owner of this website. MLS IDX data last updated on 07-21-2025 6:33 PM EST.
Any images related to data from the MLS is the sole property of the MLS and not the responsibility of the owner of this website.