Myrtle Beach, SC 29579
- 3Beds
- 2Full Baths
- N/AHalf Baths
- 1,240SqFt
- 2006Year Built
- 202Unit #
- MLS# 2511549
- Residential
- Condominium
- Active
- Approx Time on Market2 months, 13 days
- AreaMyrtle Beach Area--Carolina Forest
- CountyHorry
- Subdivision Fountains, The
Overview
Don't miss this opportunity to own in the gated community the Fountains, nestled in the heart of Carolina Forest. This beautifully remodeled 3-bedroom, 2-bathroom condo has been completely redone and showcases modern upgrades throughout, including new flooring, fresh paint, and a stunning kitchen with granite countertops. Both bathrooms have been updated with new vanities, light fixtures and bathroom fixtures, and the screened-in porch features brand-new flooring and overlooks trees offering a private escape in this peaceful neighborhood. Located just minutes from Carolina Forest's top-rated schools, shopping centers, and dining options, this community provides the perfect blend of convenience and seclusion. Minutes from Coastal Carolina University and within a short drive to downtown Conway. Enjoy easy access to Highway 31 for quick trips to Myrtle Beach's sandy shores, world-class golf courses, and popular entertainment spots. Residents of The Fountains benefit from a community pool, secure gated entry, and beautifully maintained common areas. Whether you're searching for a primary residence, vacation getaway, or investment opportunity, this condo offers a perfect combination of style, comfort, and unbeatable location!
Agriculture / Farm
Grazing Permits Blm: ,No,
Horse: No
Grazing Permits Forest Service: ,No,
Grazing Permits Private: ,No,
Irrigation Water Rights: ,No,
Farm Credit Service Incl: ,No,
Crops Included: ,No,
Association Fees / Info
Hoa Frequency: Monthly
Hoa Fees: 466
Hoa: Yes
Hoa Includes: CommonAreas, Insurance, Internet, MaintenanceGrounds, PestControl, Pools, Trash
Community Features: CableTv, Gated, InternetAccess, LongTermRentalAllowed, Pool
Assoc Amenities: Gated, OwnerAllowedMotorcycle, PetRestrictions, PetsAllowed, Trash, CableTv
Bathroom Info
Total Baths: 2.00
Fullbaths: 2
Room Level
Bedroom1: First
Bedroom2: First
PrimaryBedroom: First
Room Features
DiningRoom: LivingDiningRoom, VaultedCeilings
Kitchen: BreakfastBar, Pantry, SolidSurfaceCounters
Bedroom Info
Beds: 3
Building Info
New Construction: No
Levels: One
Year Built: 2006
Mobile Home Remains: ,No,
Zoning: PUD
Style: LowRise
Construction Materials: VinylSiding
Entry Level: 2
Building Name: Building G
Buyer Compensation
Exterior Features
Spa: No
Patio and Porch Features: Balcony, Porch, Screened
Pool Features: Community, OutdoorPool
Foundation: Slab
Exterior Features: Balcony, Storage
Financial
Lease Renewal Option: ,No,
Garage / Parking
Garage: No
Carport: No
Parking Type: OneAndOneHalfSpaces
Open Parking: No
Attached Garage: No
Green / Env Info
Interior Features
Floor Cover: LuxuryVinyl, LuxuryVinylPlank, Tile
Fireplace: No
Laundry Features: WasherHookup
Furnished: Unfurnished
Interior Features: EntranceFoyer, SplitBedrooms, BreakfastBar, HighSpeedInternet, SolidSurfaceCounters
Appliances: Dishwasher, Microwave, Range, Refrigerator
Lot Info
Lease Considered: ,No,
Lease Assignable: ,No,
Acres: 0.00
Land Lease: No
Lot Description: IrregularLot, OutsideCityLimits
Misc
Pool Private: No
Pets Allowed: OwnerOnly, Yes
Offer Compensation
Other School Info
Property Info
County: Horry
View: No
Senior Community: No
Stipulation of Sale: None
Habitable Residence: ,No,
Property Sub Type Additional: Condominium
Property Attached: No
Security Features: FireSprinklerSystem, GatedCommunity, SmokeDetectors
Disclosures: CovenantsRestrictionsDisclosure,SellerDisclosure
Rent Control: No
Construction: Resale
Room Info
Basement: ,No,
Sold Info
Sqft Info
Building Sqft: 1330
Living Area Source: PublicRecords
Sqft: 1240
Tax Info
Unit Info
Unit: 202
Utilities / Hvac
Heating: Central
Cooling: CentralAir
Electric On Property: No
Cooling: Yes
Utilities Available: CableAvailable, ElectricityAvailable, PhoneAvailable, SewerAvailable, WaterAvailable, HighSpeedInternetAvailable, TrashCollection
Heating: Yes
Water Source: Public
Waterfront / Water
Waterfront: No
Courtesy of Century 21 Broadhurst
Real Estate Websites by Dynamic IDX, LLC

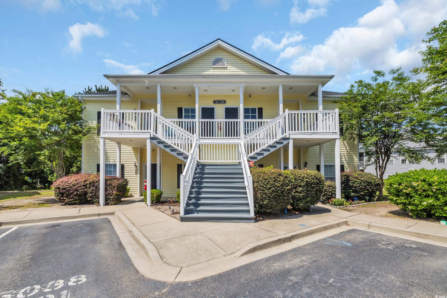
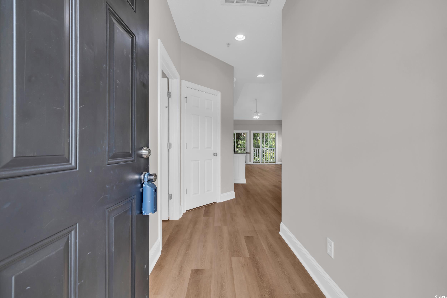
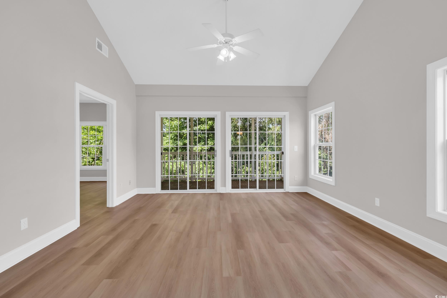
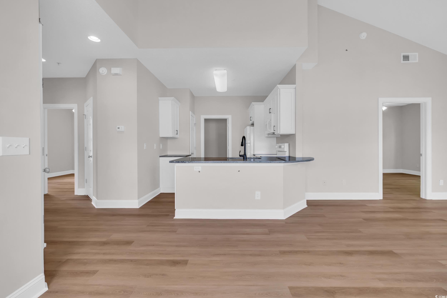
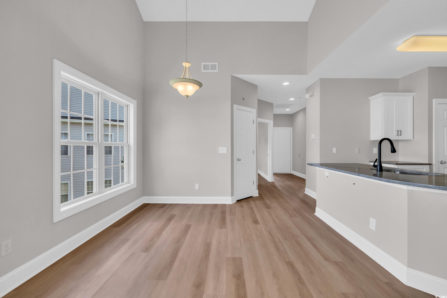
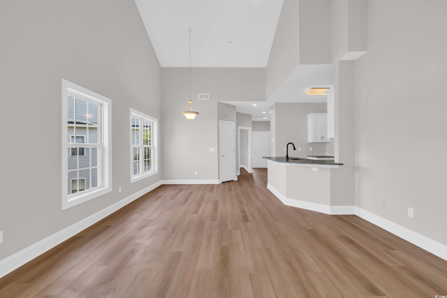
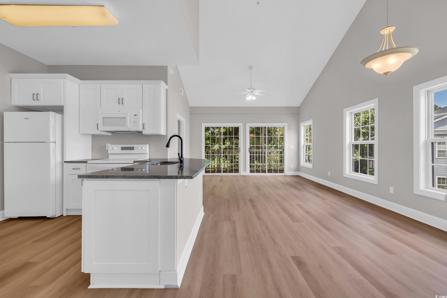
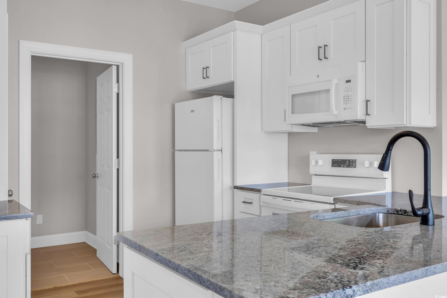

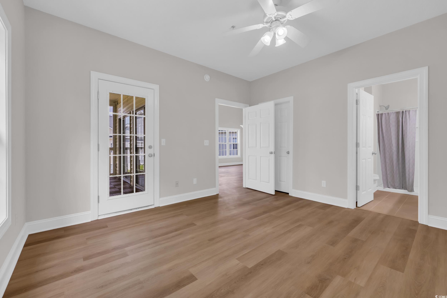
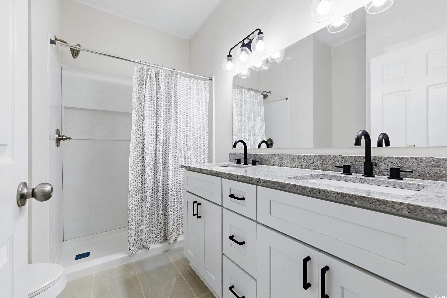
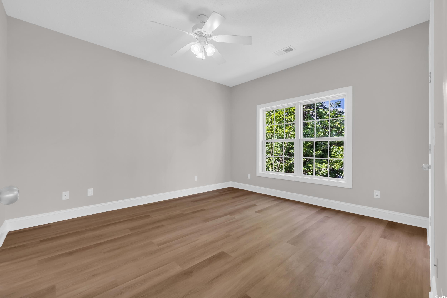
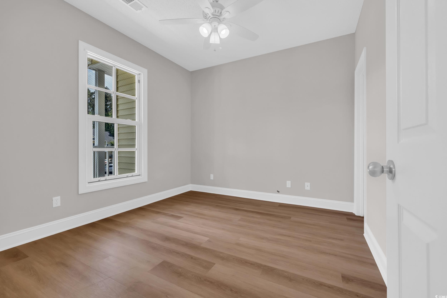
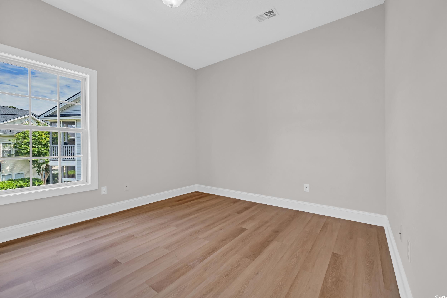
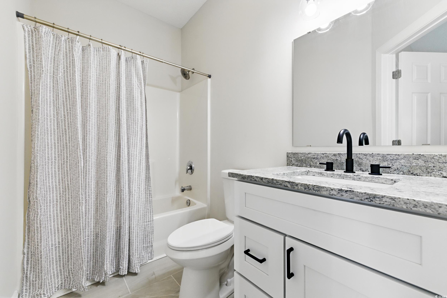
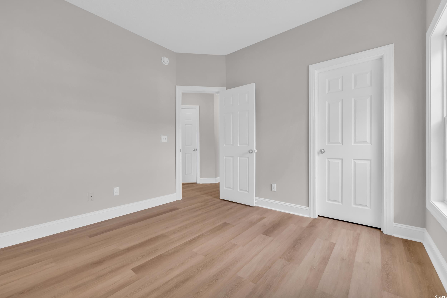

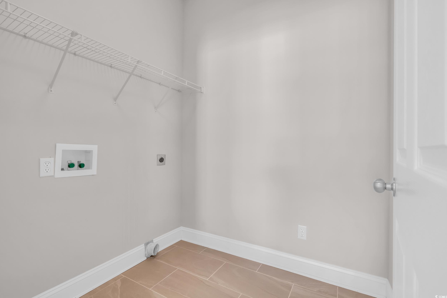
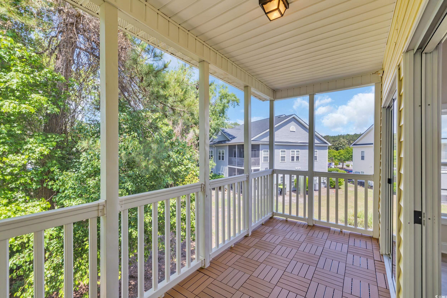
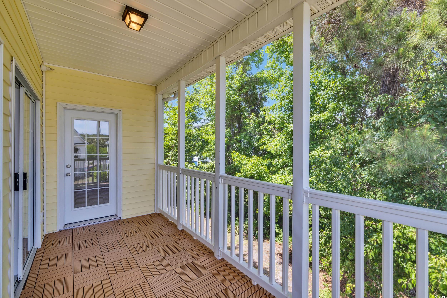
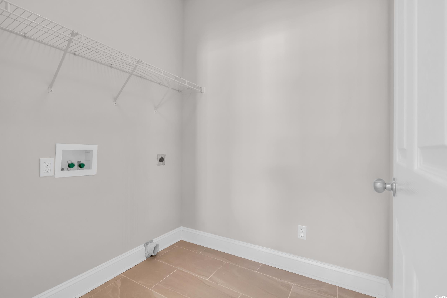

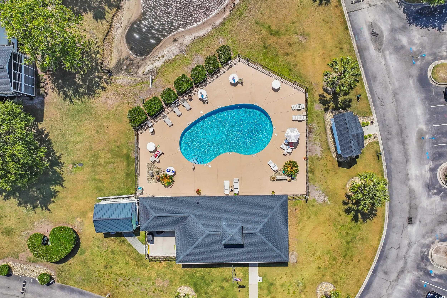
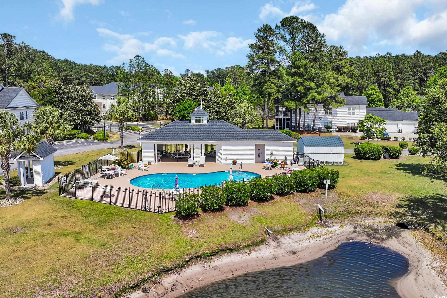
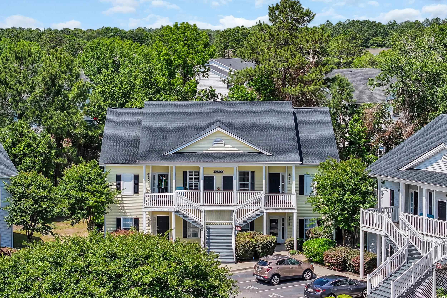

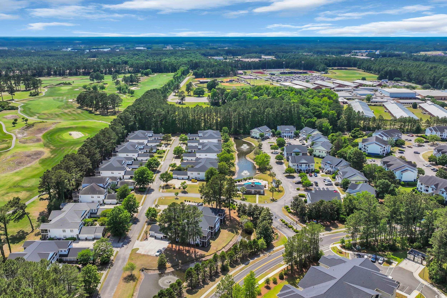
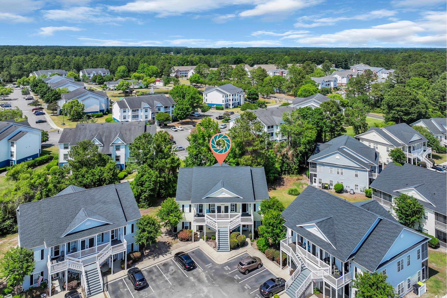
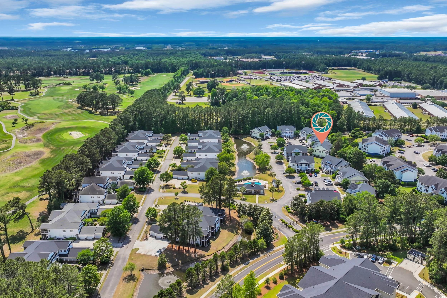

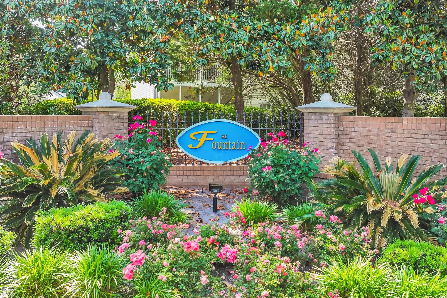
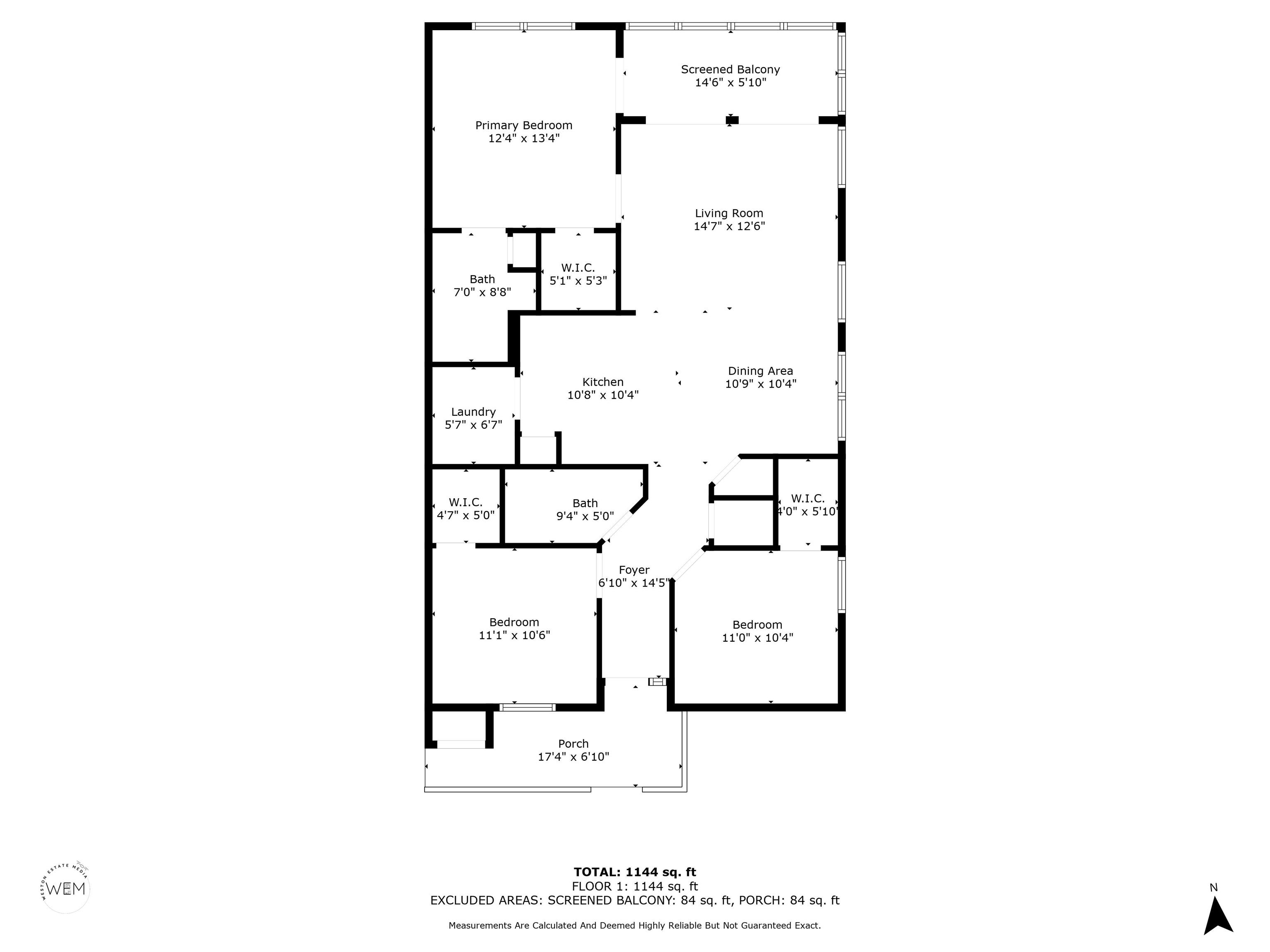
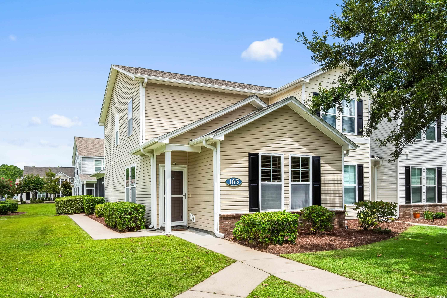
 MLS# 2517600
MLS# 2517600 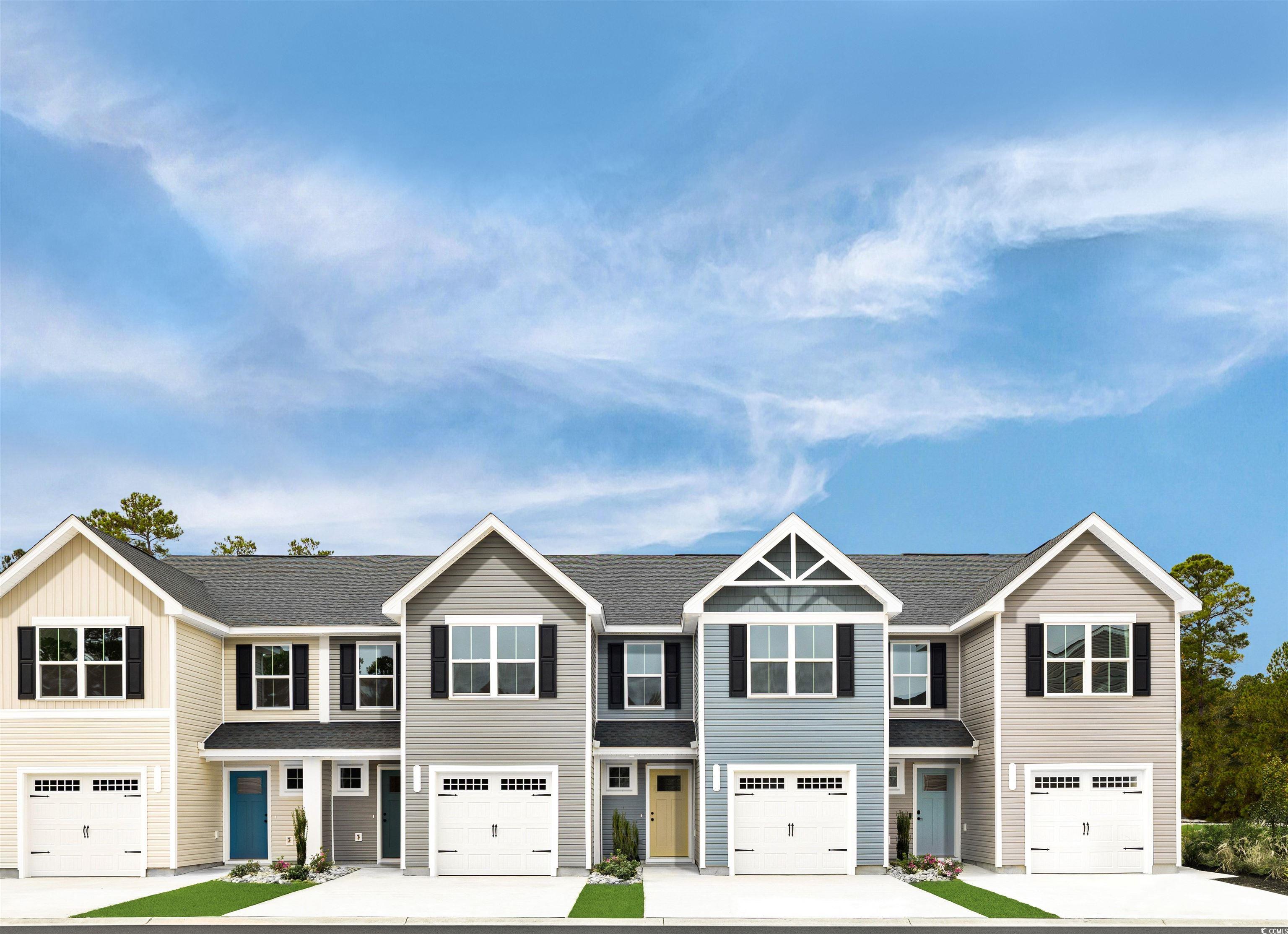
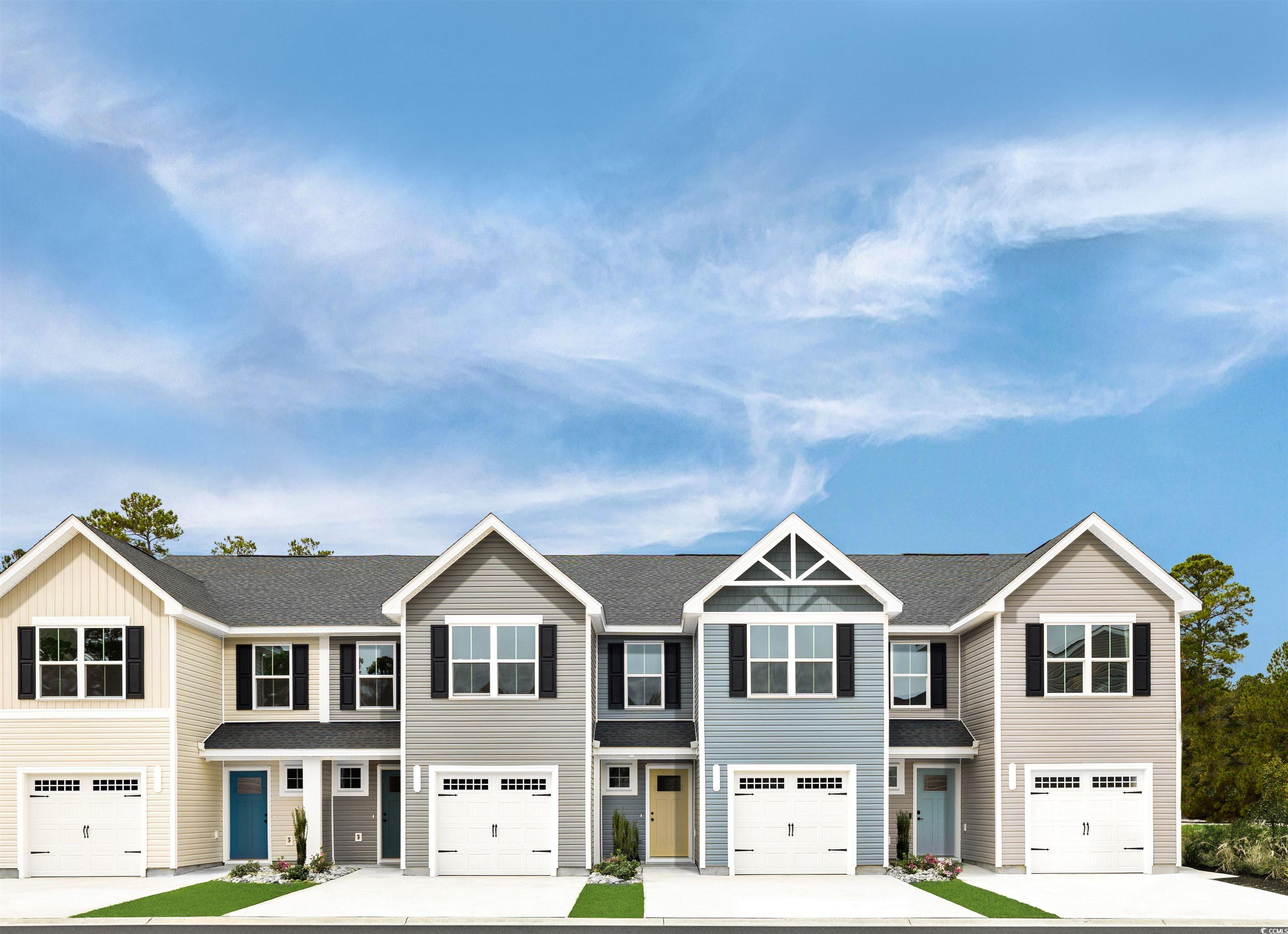

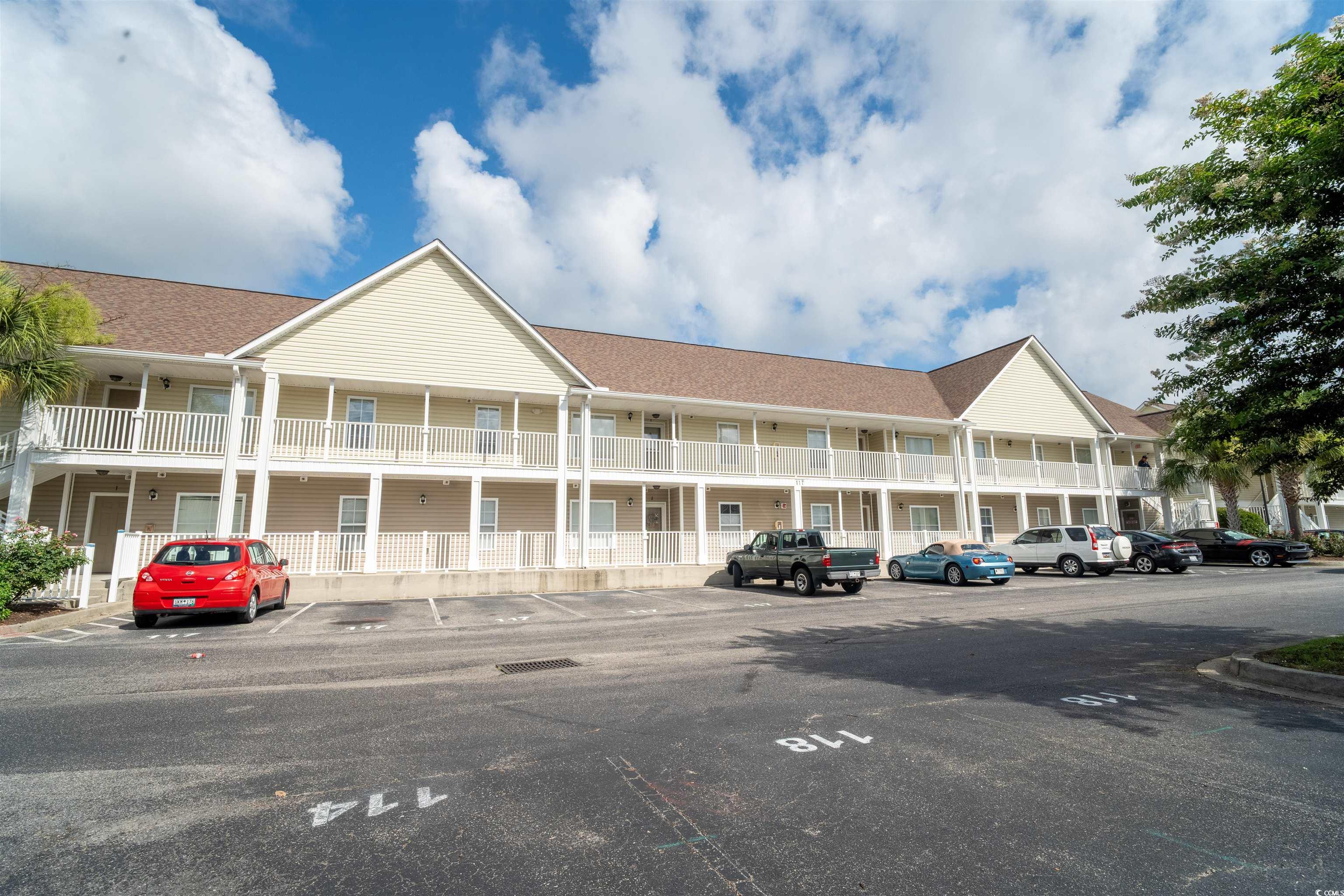
 Provided courtesy of © Copyright 2025 Coastal Carolinas Multiple Listing Service, Inc.®. Information Deemed Reliable but Not Guaranteed. © Copyright 2025 Coastal Carolinas Multiple Listing Service, Inc.® MLS. All rights reserved. Information is provided exclusively for consumers’ personal, non-commercial use, that it may not be used for any purpose other than to identify prospective properties consumers may be interested in purchasing.
Images related to data from the MLS is the sole property of the MLS and not the responsibility of the owner of this website. MLS IDX data last updated on 07-20-2025 8:45 PM EST.
Any images related to data from the MLS is the sole property of the MLS and not the responsibility of the owner of this website.
Provided courtesy of © Copyright 2025 Coastal Carolinas Multiple Listing Service, Inc.®. Information Deemed Reliable but Not Guaranteed. © Copyright 2025 Coastal Carolinas Multiple Listing Service, Inc.® MLS. All rights reserved. Information is provided exclusively for consumers’ personal, non-commercial use, that it may not be used for any purpose other than to identify prospective properties consumers may be interested in purchasing.
Images related to data from the MLS is the sole property of the MLS and not the responsibility of the owner of this website. MLS IDX data last updated on 07-20-2025 8:45 PM EST.
Any images related to data from the MLS is the sole property of the MLS and not the responsibility of the owner of this website.