Myrtle Beach, SC 29588
- 4Beds
- 3Full Baths
- 1Half Baths
- 2,574SqFt
- 1992Year Built
- 0.38Acres
- MLS# 2511403
- Residential
- Detached
- Active Under Contract
- Approx Time on Market2 months, 14 days
- AreaMyrtle Beach Area--South of 544 & West of 17 Bypass M.i. Horry County
- CountyHorry
- Subdivision The Lakes
Overview
Welcome to this custom built all brick 4-bedroom 3 bath home with large covered front porch, Carolina room, 3 season room large .38 Acre private lot with a Waterview. As you pull into the driveway up to your side load 2 car garage, you feel the privacy & beauty of your large front yard or the private back yard overlooking the lake. The Eat in Kitchen has plenty of cabinets and counterspace, Pantry, Breakfast Bar, Stainless Steel Appliances. The formal dining room is off the kitchen and has plenty of room for a large dining table. The living room with cathedral ceiling has a full working fireplace and leads you to the Carolina room and three season room. Off the Livingroom in the rear of the house, you can enter the Carolina room or a great 3-season room both overlooking the back yard and lake. The main bedroom has room for large furniture and still has room for a sitting area. The Main Bath has a double sink, shower and Whirlpool tub. The room above the garage has a large open room and a small separate bedroom with a door and a full bathroom. This area can be used as a Mother in Law Suite if you want, a private office area or a bedroom suite. Low HOA dues, (Add the community pool to your HOA dues still keeping your costs very low). All measurements are approximate and not guaranteed; the buyer is responsible for verification. Seller has storm panels to cover the windows if needed. This is a one owner home, the family selling the home are the original builders of this all brick, custom built beautiful home with water views. The Lakes is a quiet community, golf-cart-friendly neighborhood just minutes from the beach, shopping, dining, golf and everything the Grand Strand has to offer. Don't miss the opportunity to see this beautiful home, schedule your showing today or contact the listing agent for any questions.
Agriculture / Farm
Grazing Permits Blm: ,No,
Horse: No
Grazing Permits Forest Service: ,No,
Grazing Permits Private: ,No,
Irrigation Water Rights: ,No,
Farm Credit Service Incl: ,No,
Crops Included: ,No,
Association Fees / Info
Hoa Frequency: Monthly
Hoa Fees: 39
Hoa: Yes
Hoa Includes: AssociationManagement, CommonAreas
Community Features: GolfCartsOk, LongTermRentalAllowed
Assoc Amenities: OwnerAllowedGolfCart, OwnerAllowedMotorcycle, PetRestrictions, TenantAllowedGolfCart, TenantAllowedMotorcycle
Bathroom Info
Total Baths: 4.00
Halfbaths: 1
Fullbaths: 3
Room Dimensions
Bedroom1: 11.5X11.5
Bedroom2: 11.5X11.5
DiningRoom: 12 x 11.5
Kitchen: 16.5 x 12
LivingRoom: 18 x 16.5
PrimaryBedroom: 19 x 13.5
Room Level
Bedroom1: First
Bedroom2: First
PrimaryBedroom: First
Room Features
DiningRoom: TrayCeilings, SeparateFormalDiningRoom
Kitchen: BreakfastBar, CeilingFans, KitchenIsland, Pantry, StainlessSteelAppliances, SolidSurfaceCounters
LivingRoom: CeilingFans, Fireplace, VaultedCeilings
Other: BedroomOnMainLevel, EntranceFoyer, Library
Bedroom Info
Beds: 4
Building Info
New Construction: No
Year Built: 1992
Mobile Home Remains: ,No,
Zoning: Residentia
Style: Ranch
Construction Materials: Brick
Buyer Compensation
Exterior Features
Spa: No
Patio and Porch Features: RearPorch, FrontPorch, Porch, Screened
Foundation: Crawlspace
Exterior Features: Porch
Financial
Lease Renewal Option: ,No,
Garage / Parking
Parking Capacity: 6
Garage: Yes
Carport: No
Parking Type: Attached, Garage, TwoCarGarage, GarageDoorOpener
Open Parking: No
Attached Garage: Yes
Garage Spaces: 2
Green / Env Info
Interior Features
Floor Cover: Carpet, Tile
Fireplace: Yes
Laundry Features: WasherHookup
Furnished: Unfurnished
Interior Features: Attic, Fireplace, PullDownAtticStairs, PermanentAtticStairs, SplitBedrooms, BreakfastBar, BedroomOnMainLevel, EntranceFoyer, KitchenIsland, StainlessSteelAppliances, SolidSurfaceCounters
Appliances: Cooktop, Dishwasher, Disposal, Microwave, Refrigerator, Dryer, Washer
Lot Info
Lease Considered: ,No,
Lease Assignable: ,No,
Acres: 0.38
Lot Size: 154 x 140 x 140 x 94
Land Lease: No
Lot Description: IrregularLot, LakeFront, OutsideCityLimits, PondOnLot
Misc
Pool Private: No
Pets Allowed: OwnerOnly, Yes
Offer Compensation
Other School Info
Property Info
County: Horry
View: No
Senior Community: No
Stipulation of Sale: None
Habitable Residence: ,No,
Property Sub Type Additional: Detached
Property Attached: No
Disclosures: CovenantsRestrictionsDisclosure,SellerDisclosure
Rent Control: No
Construction: Resale
Room Info
Basement: ,No,
Basement: CrawlSpace
Sold Info
Sqft Info
Building Sqft: 3416
Living Area Source: Other
Sqft: 2574
Tax Info
Unit Info
Utilities / Hvac
Heating: Central, Electric, ForcedAir
Cooling: CentralAir
Electric On Property: No
Cooling: Yes
Utilities Available: CableAvailable, ElectricityAvailable, PhoneAvailable, SewerAvailable, UndergroundUtilities, WaterAvailable
Heating: Yes
Water Source: Public
Waterfront / Water
Waterfront: Yes
Waterfront Features: Pond
Schools
Elem: Burgess Elementary School
Middle: Saint James Middle School
High: Saint James High School
Directions
Turn into The Lakes community from Bypass 17 or from Holmestown Road. From Waccamaw River Road, at first stop sign, turn right onto Cooper River Road. Follow Cooper River Road to the end and at the stop sign make a right at the stop sign onto Ashley River Road. Follow Ashley River Road to the end and at the stop sign make a Left onto Saluda River Road. Follow Saluda River Road and at the 2nd stop sign Enoree Ct will be on your right. 552 Enoree Ct will be the 2nd home on your right.Courtesy of Realty One Group Dockside
Real Estate Websites by Dynamic IDX, LLC

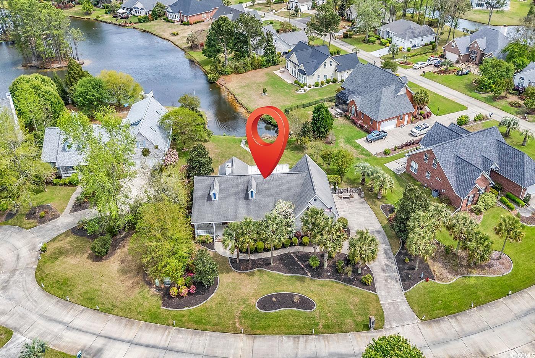
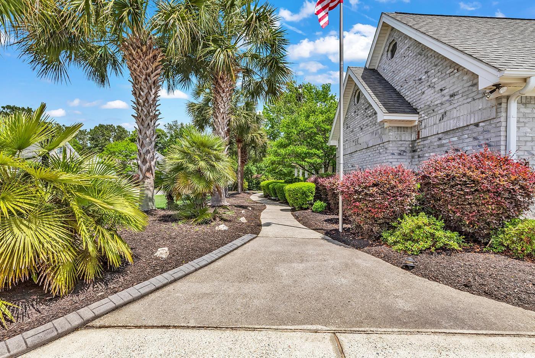



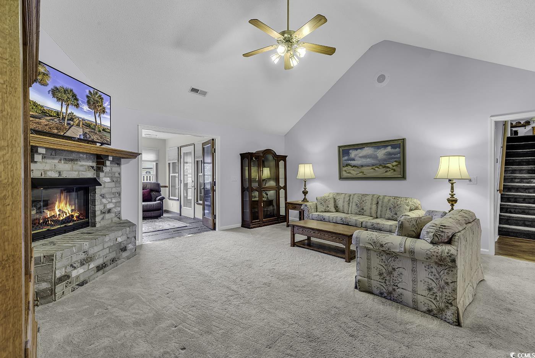
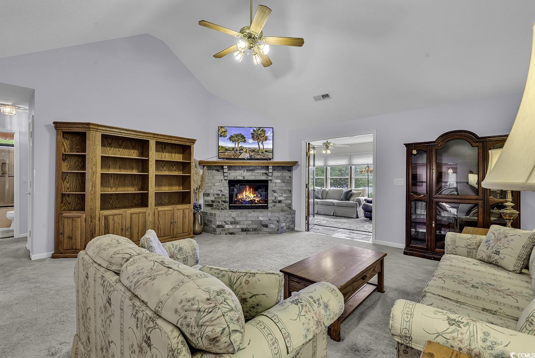





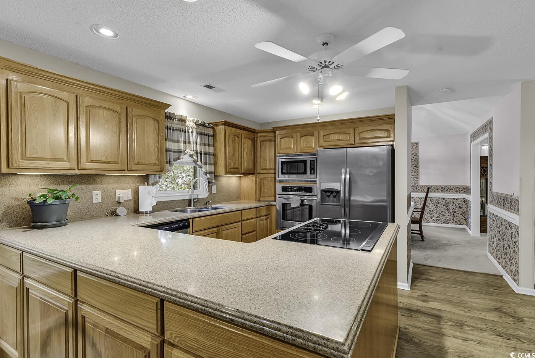





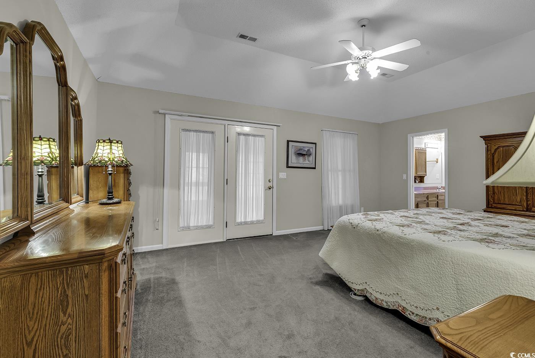
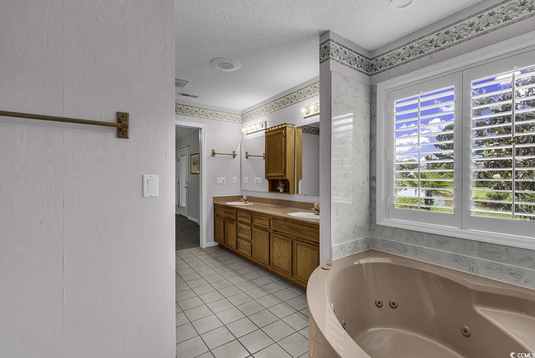

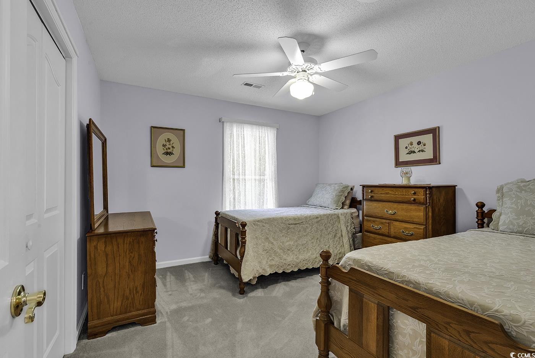

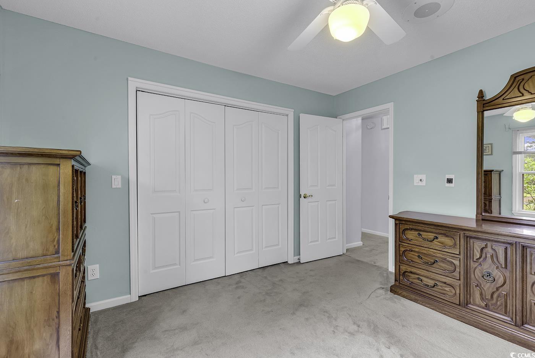
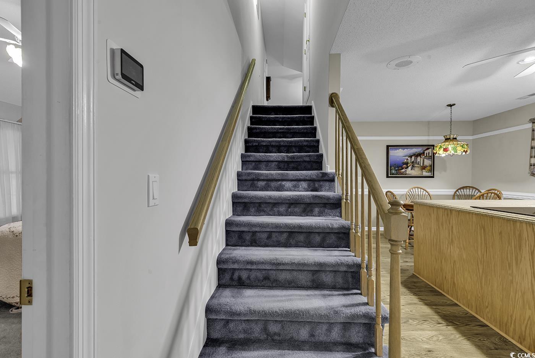

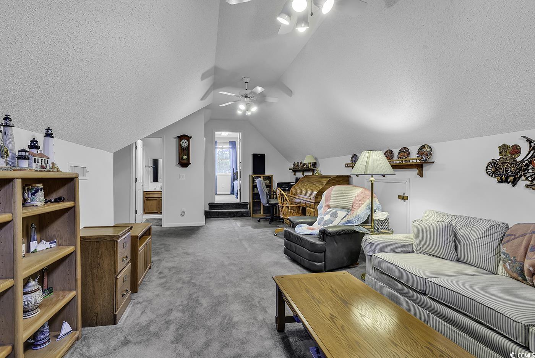

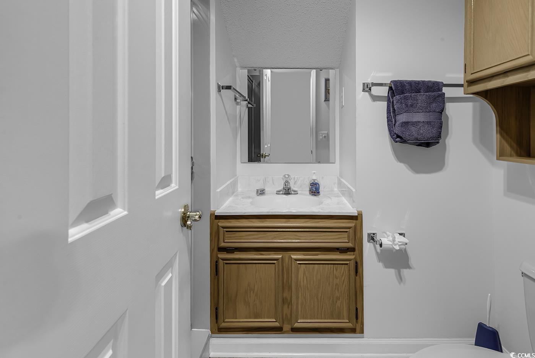
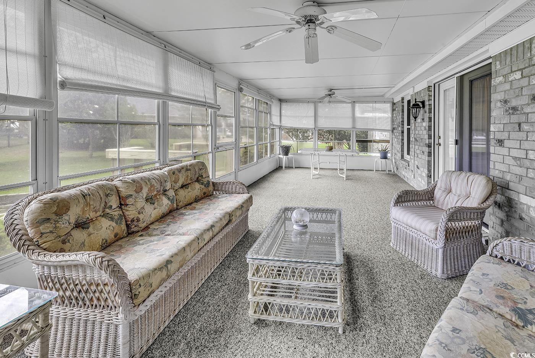
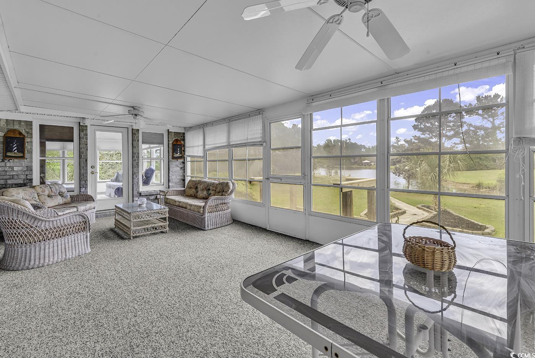


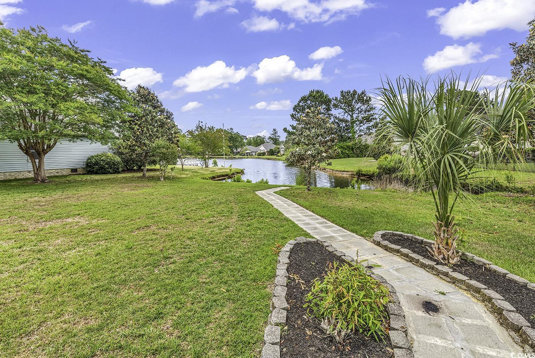


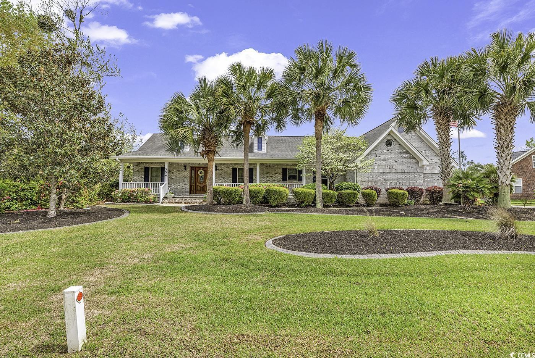
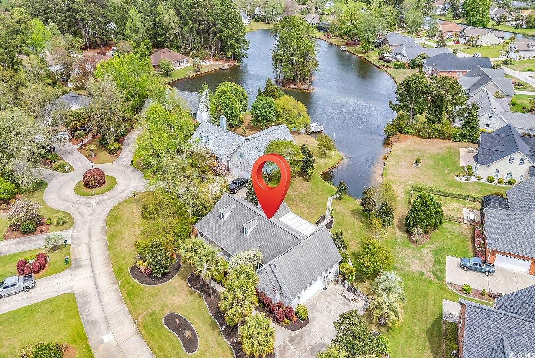
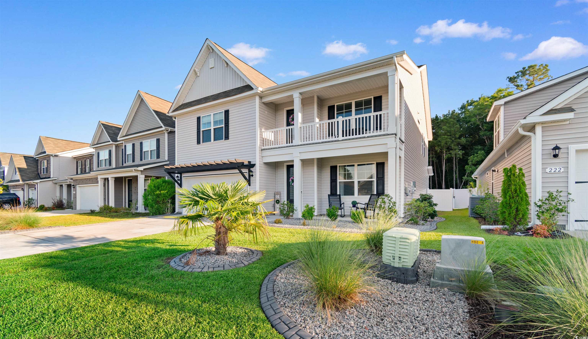
 MLS# 2515178
MLS# 2515178 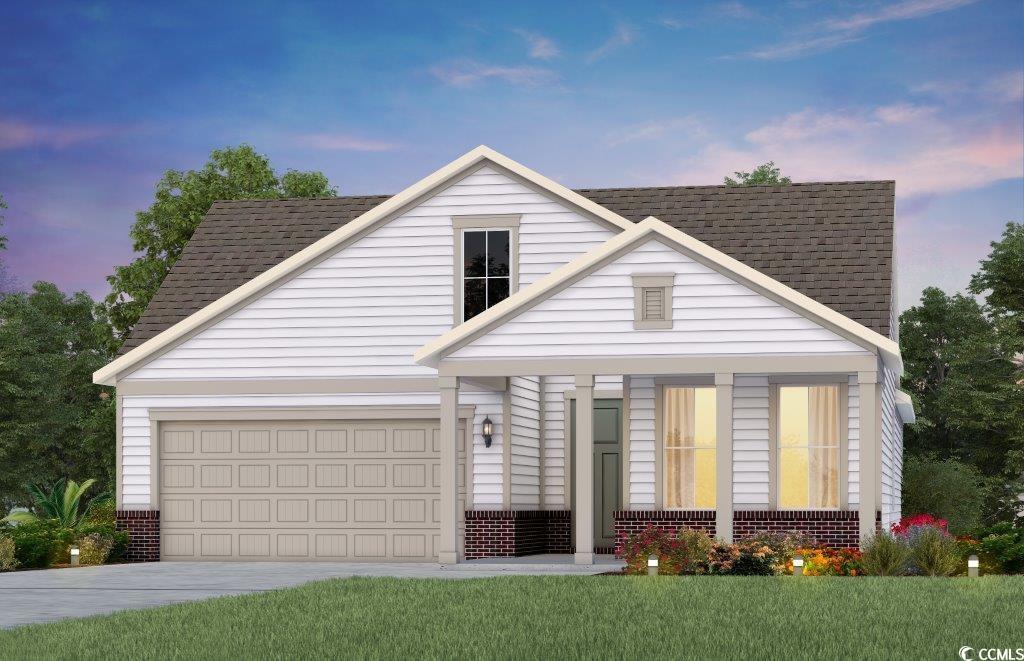
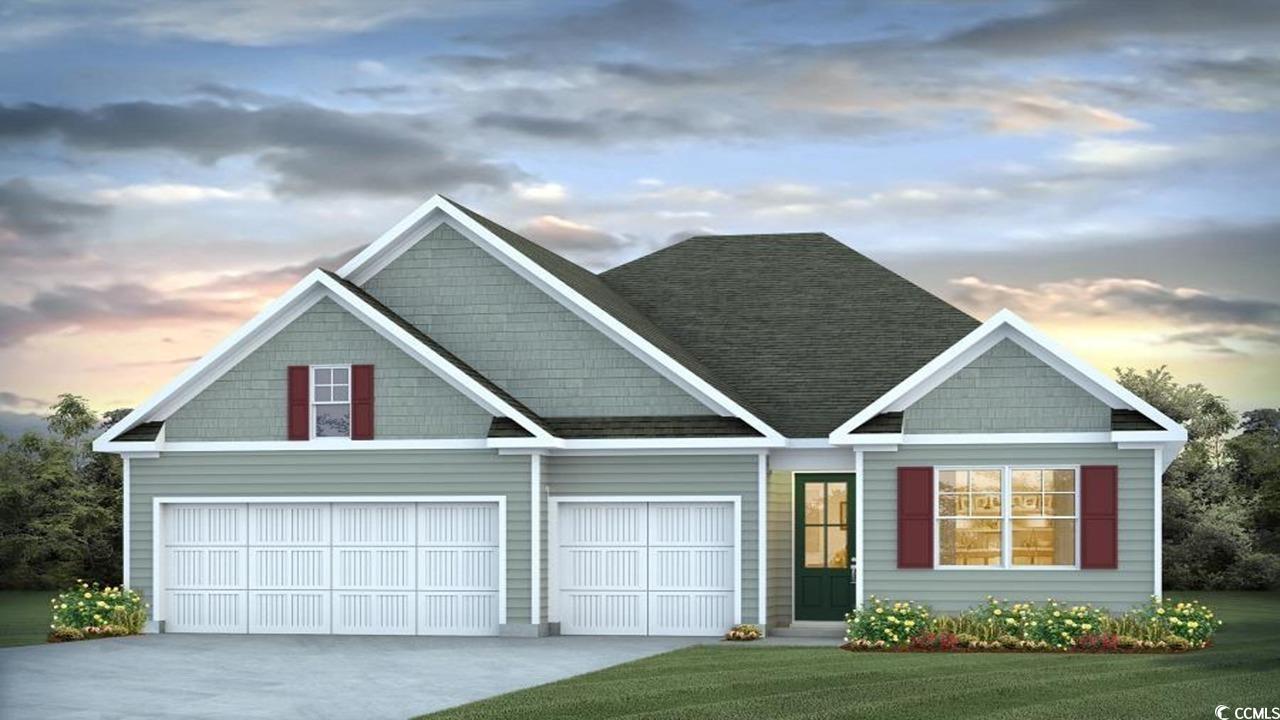
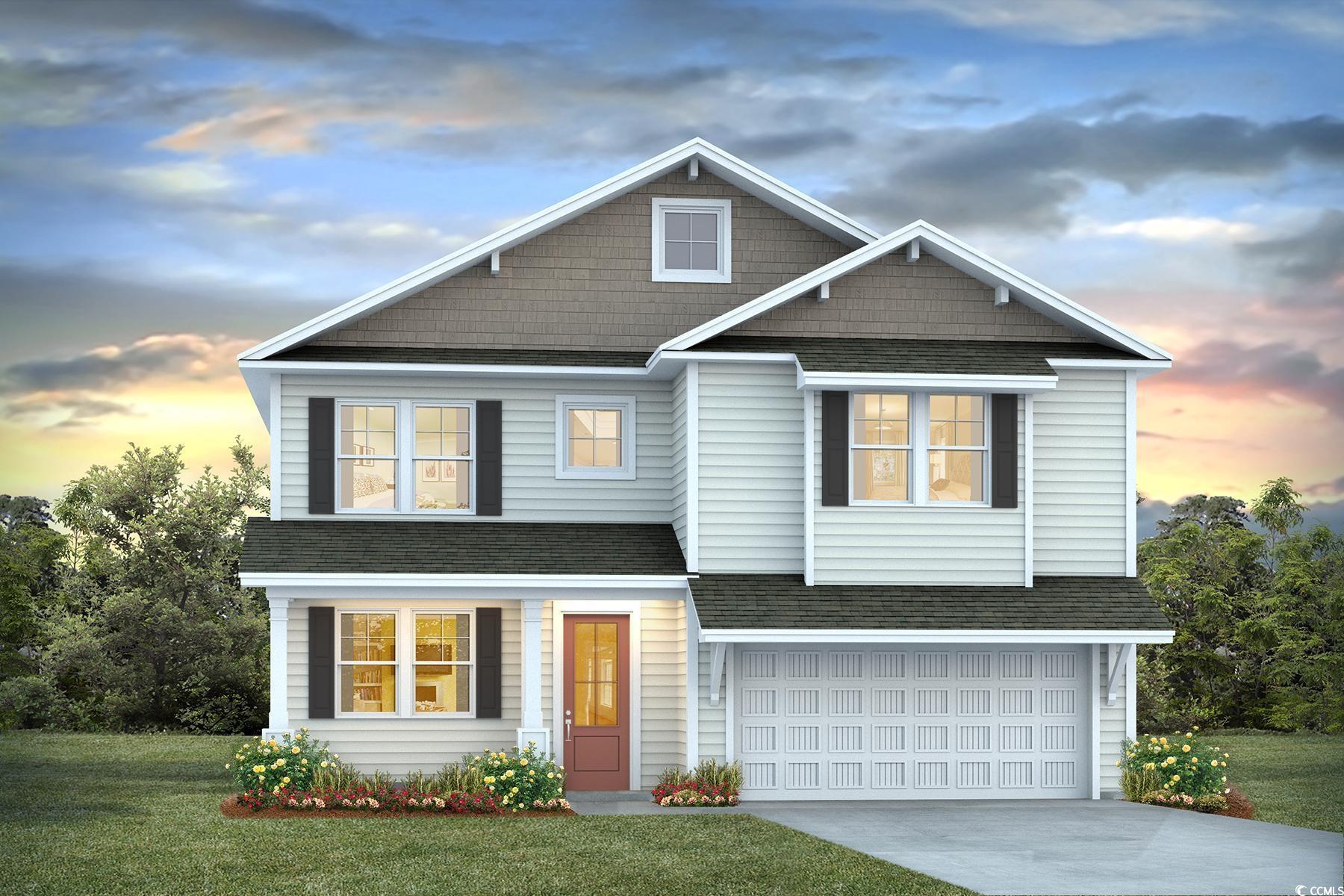

 Provided courtesy of © Copyright 2025 Coastal Carolinas Multiple Listing Service, Inc.®. Information Deemed Reliable but Not Guaranteed. © Copyright 2025 Coastal Carolinas Multiple Listing Service, Inc.® MLS. All rights reserved. Information is provided exclusively for consumers’ personal, non-commercial use, that it may not be used for any purpose other than to identify prospective properties consumers may be interested in purchasing.
Images related to data from the MLS is the sole property of the MLS and not the responsibility of the owner of this website. MLS IDX data last updated on 07-20-2025 7:45 PM EST.
Any images related to data from the MLS is the sole property of the MLS and not the responsibility of the owner of this website.
Provided courtesy of © Copyright 2025 Coastal Carolinas Multiple Listing Service, Inc.®. Information Deemed Reliable but Not Guaranteed. © Copyright 2025 Coastal Carolinas Multiple Listing Service, Inc.® MLS. All rights reserved. Information is provided exclusively for consumers’ personal, non-commercial use, that it may not be used for any purpose other than to identify prospective properties consumers may be interested in purchasing.
Images related to data from the MLS is the sole property of the MLS and not the responsibility of the owner of this website. MLS IDX data last updated on 07-20-2025 7:45 PM EST.
Any images related to data from the MLS is the sole property of the MLS and not the responsibility of the owner of this website.