Myrtle Beach, SC 29579
- 3Beds
- 2Full Baths
- 1Half Baths
- 1,500SqFt
- 2005Year Built
- 0.00Acres
- MLS# 2511177
- Residential
- Townhouse
- Sold
- Approx Time on Market2 months, 12 days
- AreaMyrtle Beach Area--Carolina Forest
- CountyHorry
- Subdivision St Andrews Townhomes
Overview
Welcome to 260 Connemara Dr Unit Ea rare gem in the highly sought-after St. Andrews Townhomes community in Carolina Forest! This expansive end-unit is fully equipped for complete handicapped accessibility, including a chairlift providing easy access to the second floor. A brand new HVAC System has been installed within the last 6 months and has a warranty that will convey to new owners. The 3-bedroom, 2.5-bath townhome is flooded with natural light, making it one of the most desirable units in the neighborhood. Offering an impressive amount of living space, it's perfect for families, vacationers, or anyone seeking a serene retreat near the coast. Set directly along the World Tour Golf Course, this home delivers breathtaking views and a tranquil ambianceideal for golf lovers or beachgoers, just 15 minutes from the shore. Inside, the open-concept layout enhances the bright and airy feel, creating an inviting space that's perfect for entertaining. The kitchen features ample counter space, modern appliances, and a breakfast bar for casual dining or hosting. The spacious primary suite is conveniently located on the main floor, complete with a private ensuite bath for ultimate comfort. Upstairs, you'll find two additional bedrooms and a versatile loft that overlooks the living area, giving guests their own private space to relax. Step out onto your screened-in rear porch to enjoy your morning coffee or unwind in the evening with stunning golf course viewsyour Personal Outdoor Sanctuary. The attached one-car garage features a custom-installed powered retractable screen with a walk-through door, allowing the space to double as a versatile bonus areaperfect for a mancave, workshop, or entertainment zone, in addition to storage. Nestled in the vibrant heart of Myrtle Beachs Carolina Forest, St. Andrews Townhomes offers unbeatable access to top-rated schools, premier shopping and dining, world-class golf courses, and the stunning nearby beaches. The community is beautifully maintained and features resort-style amenities, including a sparkling pool and lush landscaping that can be enjoyed year-round. This is your opportunity to own one of the most spacious, sun-filled homes in this sought-after neighborhood. Dont miss outschedule your private tour today and discover the ideal blend of comfort, style, and coastal charm!
Sale Info
Listing Date: 05-02-2025
Sold Date: 07-15-2025
Aprox Days on Market:
2 month(s), 12 day(s)
Listing Sold:
17 day(s) ago
Asking Price: $285,700
Selling Price: $276,500
Price Difference:
Reduced By $9,200
Agriculture / Farm
Grazing Permits Blm: ,No,
Horse: No
Grazing Permits Forest Service: ,No,
Grazing Permits Private: ,No,
Irrigation Water Rights: ,No,
Farm Credit Service Incl: ,No,
Crops Included: ,No,
Association Fees / Info
Hoa Frequency: Monthly
Hoa Fees: 264
Hoa: Yes
Hoa Includes: AssociationManagement, CommonAreas, Insurance, MaintenanceGrounds, Pools, Sewer, Trash, Water
Community Features: CableTv, LongTermRentalAllowed, Pool
Assoc Amenities: PetRestrictions, PetsAllowed, Trash, CableTv, MaintenanceGrounds
Bathroom Info
Total Baths: 3.00
Halfbaths: 1
Fullbaths: 2
Room Dimensions
Bedroom1: 10X14
Bedroom2: 10X12
DiningRoom: 11X10
Kitchen: 14X9
LivingRoom: 13X16
PrimaryBedroom: 12X15
Room Level
Bedroom1: Second
Bedroom2: Second
PrimaryBedroom: First
Room Features
Kitchen: BreakfastBar, Pantry, SolidSurfaceCounters
LivingRoom: CeilingFans, Fireplace, VaultedCeilings
Other: BedroomOnMainLevel, Loft
Bedroom Info
Beds: 3
Building Info
New Construction: No
Levels: Two
Year Built: 2005
Structure Type: Townhouse
Mobile Home Remains: ,No,
Zoning: MF
Common Walls: EndUnit
Construction Materials: BrickVeneer
Entry Level: 1
Buyer Compensation
Exterior Features
Spa: Yes
Patio and Porch Features: FrontPorch, Patio, Porch, Screened
Spa Features: HotTub
Pool Features: Community, InGround, OutdoorPool
Foundation: Slab
Exterior Features: HandicapAccessible, HotTubSpa, Pool, Patio
Financial
Lease Renewal Option: ,No,
Garage / Parking
Garage: Yes
Carport: No
Parking Type: OneCarGarage, Private, GarageDoorOpener
Open Parking: No
Attached Garage: No
Garage Spaces: 1
Green / Env Info
Green Energy Efficient: Doors, Windows
Interior Features
Floor Cover: Carpet, Laminate, Tile
Door Features: InsulatedDoors, StormDoors
Fireplace: No
Furnished: Furnished
Interior Features: HandicapAccess, WindowTreatments, BreakfastBar, BedroomOnMainLevel, Loft, SolidSurfaceCounters
Appliances: Dishwasher, Disposal, Microwave, Oven, Range, Refrigerator, Dryer, Washer
Lot Info
Lease Considered: ,No,
Lease Assignable: ,No,
Acres: 0.00
Land Lease: No
Lot Description: OutsideCityLimits, OnGolfCourse
Misc
Pool Private: Yes
Pets Allowed: OwnerOnly, Yes
Offer Compensation
Other School Info
Property Info
County: Horry
View: No
Senior Community: No
Stipulation of Sale: None
Habitable Residence: ,No,
Property Sub Type Additional: Townhouse
Property Attached: No
Security Features: SmokeDetectors
Disclosures: CovenantsRestrictionsDisclosure,SellerDisclosure
Rent Control: No
Construction: Resale
Room Info
Basement: ,No,
Sold Info
Sold Date: 2025-07-15T00:00:00
Sqft Info
Building Sqft: 1750
Living Area Source: Estimated
Sqft: 1500
Tax Info
Unit Info
Unit: E
Utilities / Hvac
Heating: Central, Electric
Cooling: CentralAir
Electric On Property: No
Cooling: Yes
Utilities Available: CableAvailable, ElectricityAvailable, PhoneAvailable, SewerAvailable, WaterAvailable, TrashCollection
Heating: Yes
Water Source: Public
Waterfront / Water
Waterfront: No
Directions
SC 31 to 501S towards River Oaks. Take River Oaks towards River Oaks Golf Course and just past the Golf Course take a left onto Connemara DriveCourtesy of Carolina One Real Estate
Real Estate Websites by Dynamic IDX, LLC
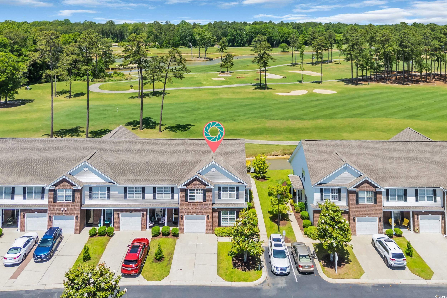
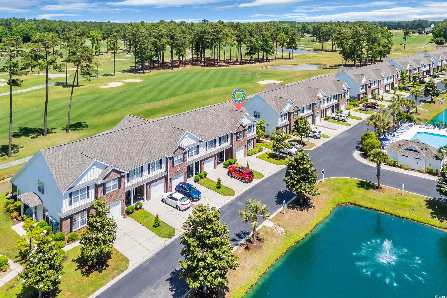

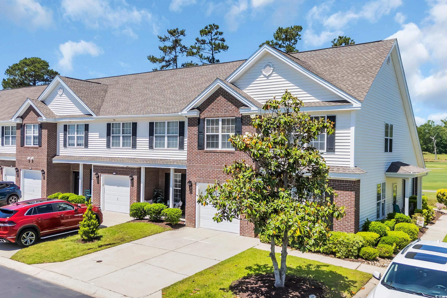
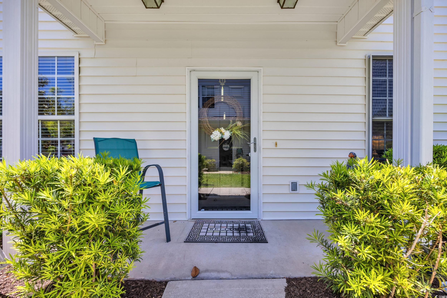
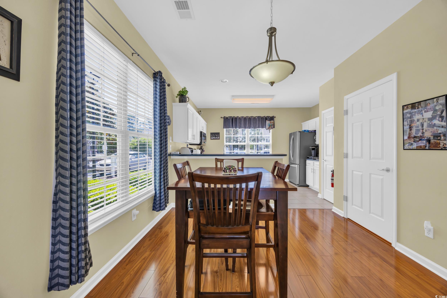
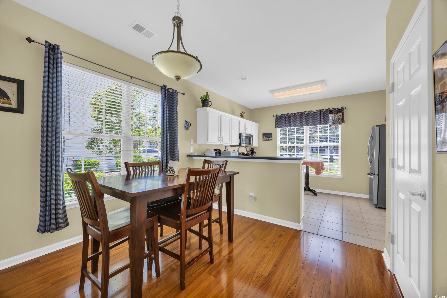
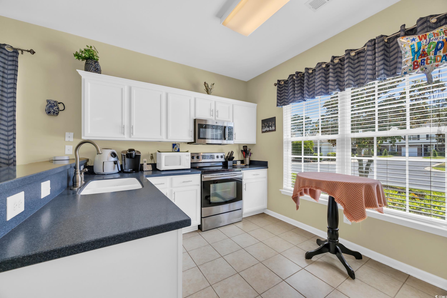
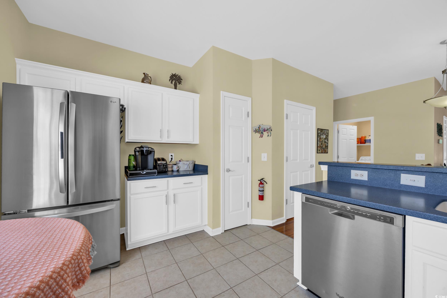
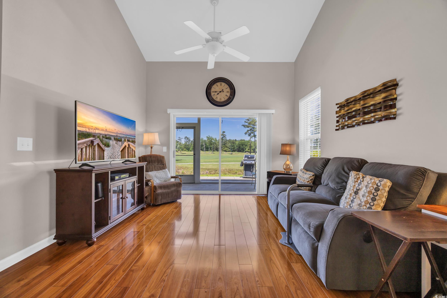
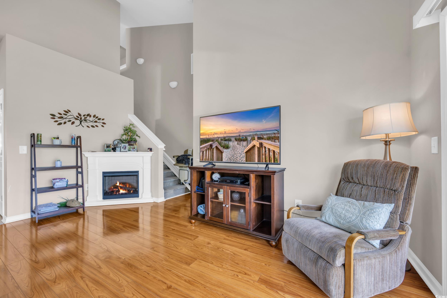
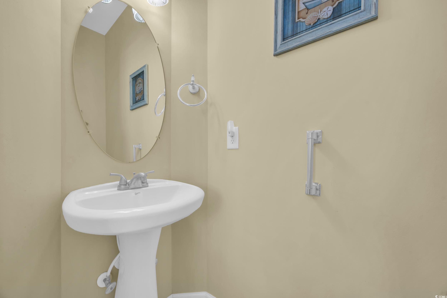
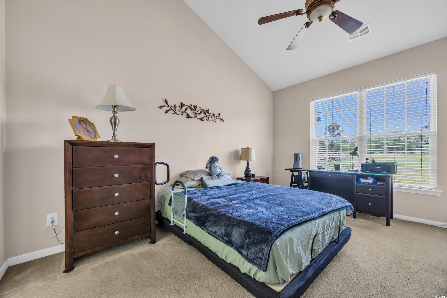
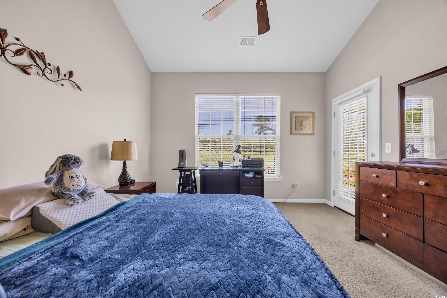
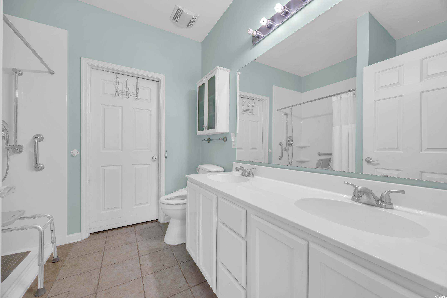
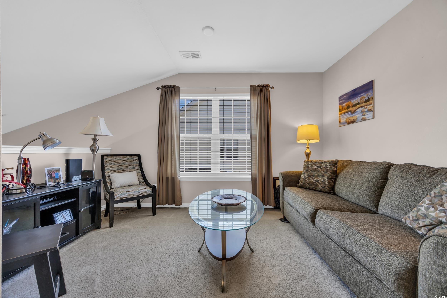
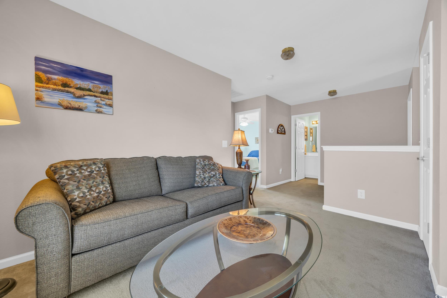
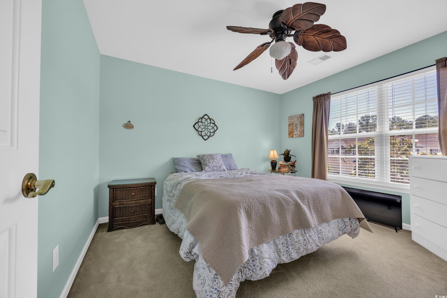
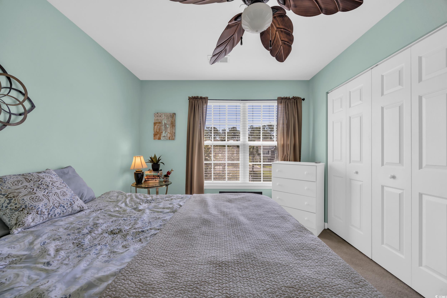
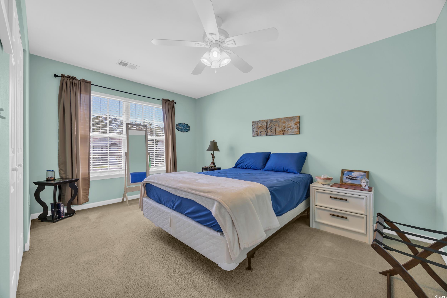
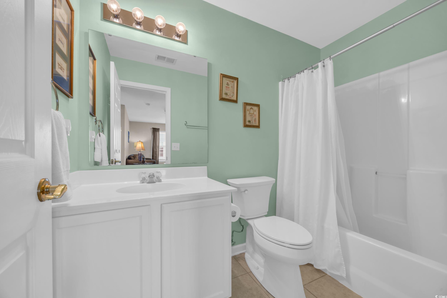
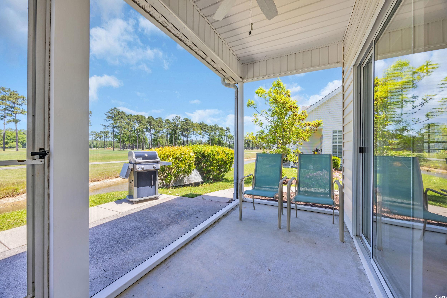
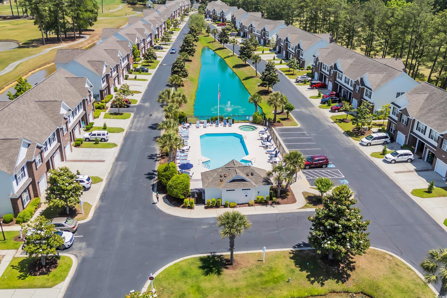
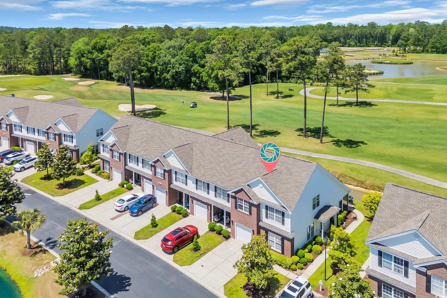
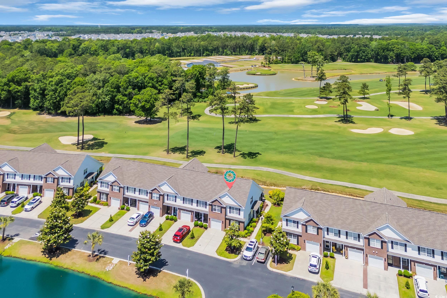
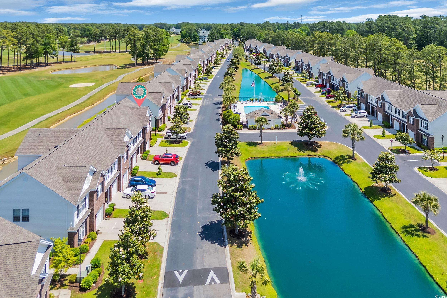
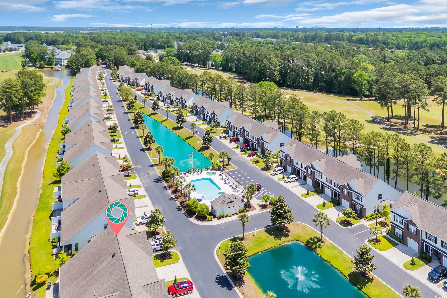
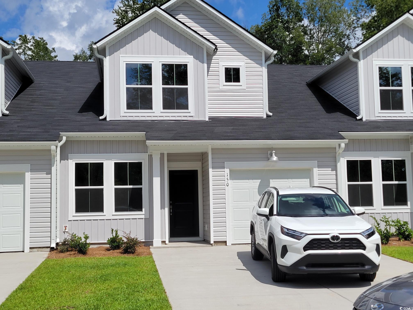
 MLS# 2517080
MLS# 2517080 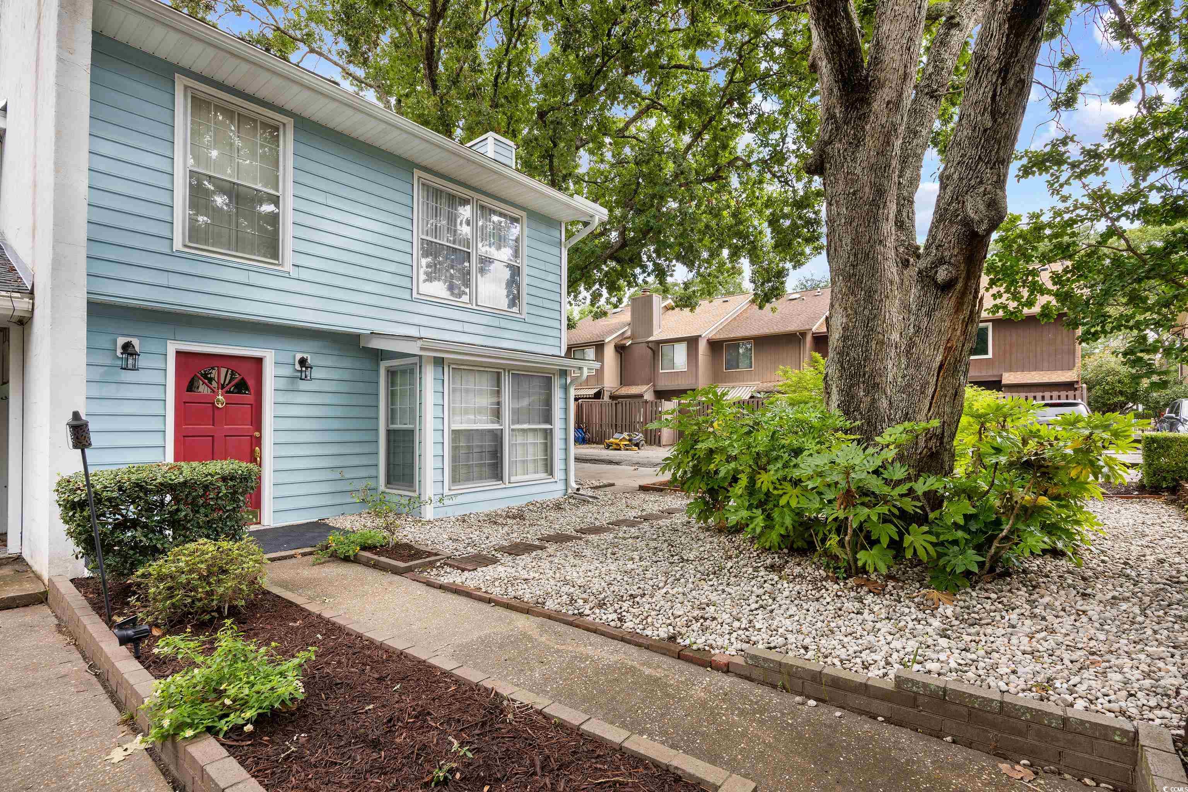
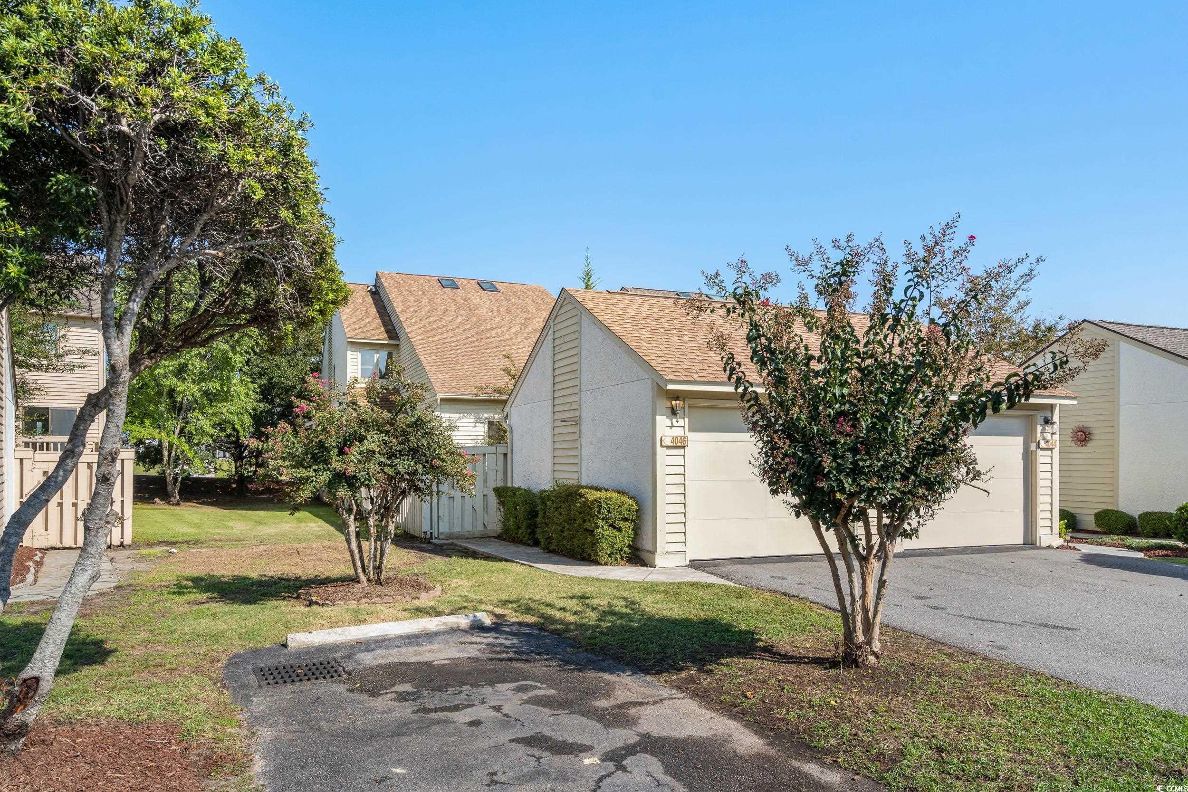
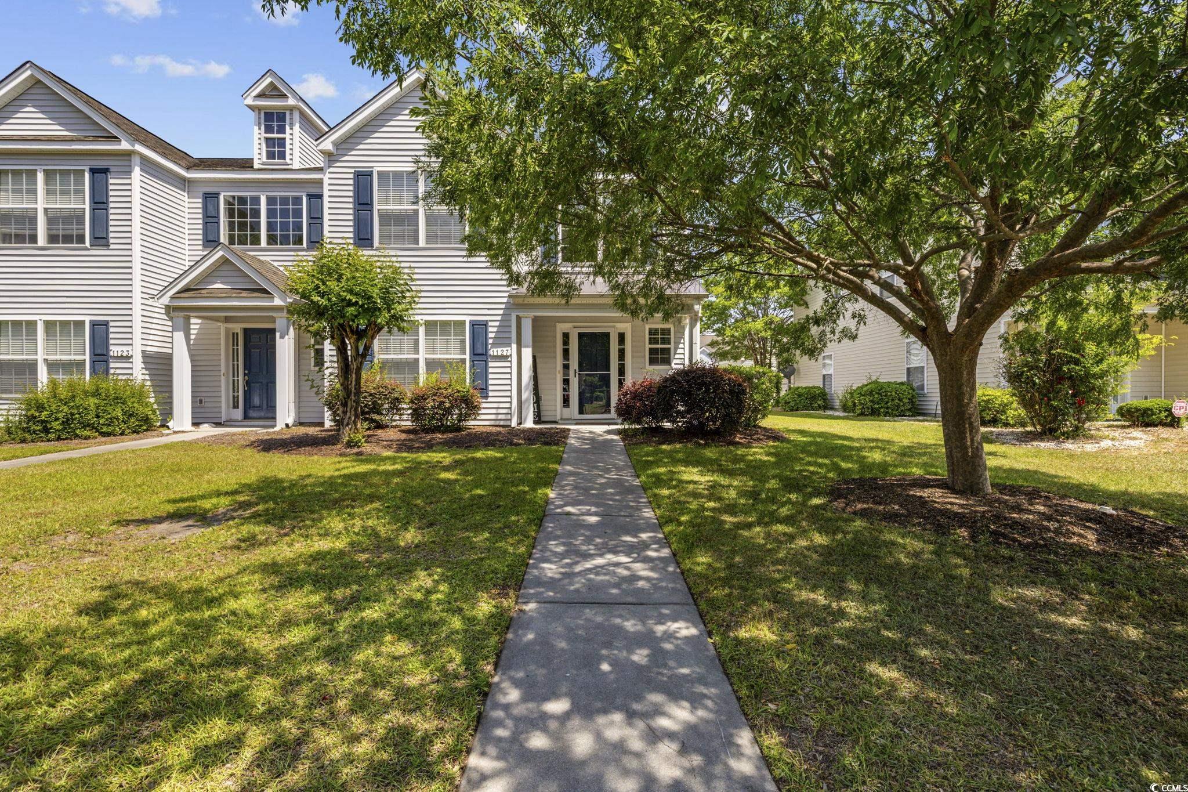
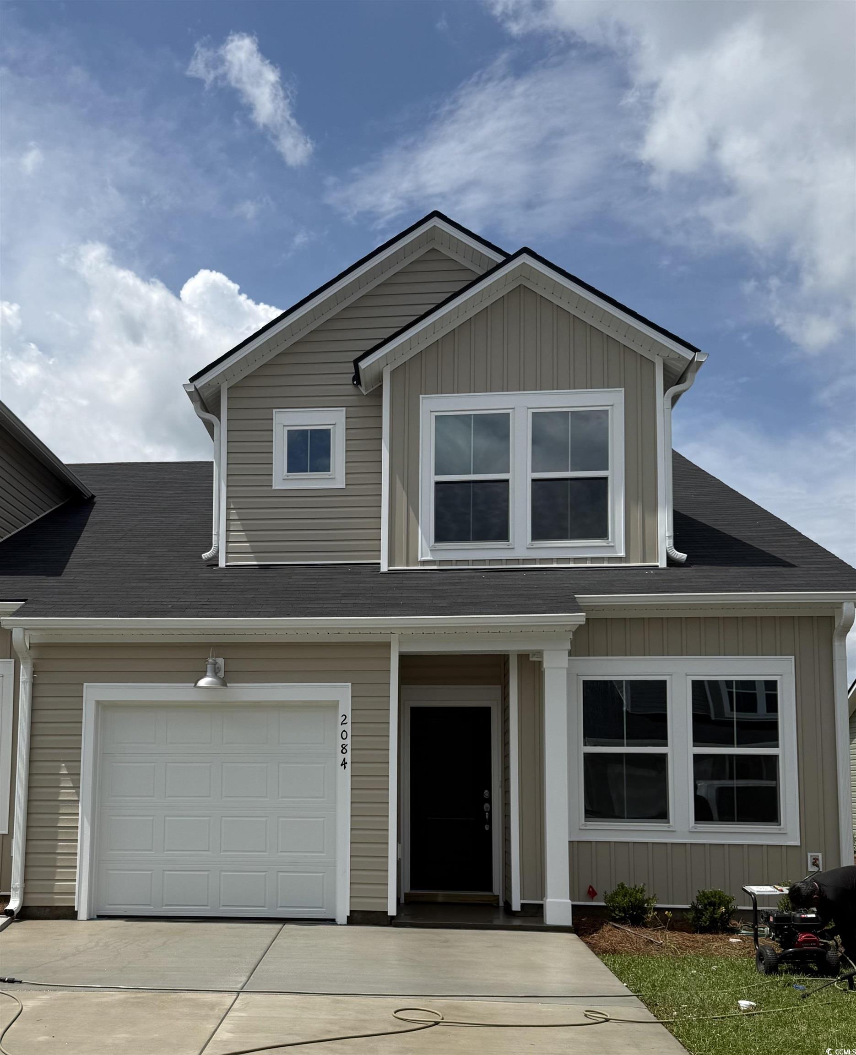
 Provided courtesy of © Copyright 2025 Coastal Carolinas Multiple Listing Service, Inc.®. Information Deemed Reliable but Not Guaranteed. © Copyright 2025 Coastal Carolinas Multiple Listing Service, Inc.® MLS. All rights reserved. Information is provided exclusively for consumers’ personal, non-commercial use, that it may not be used for any purpose other than to identify prospective properties consumers may be interested in purchasing.
Images related to data from the MLS is the sole property of the MLS and not the responsibility of the owner of this website. MLS IDX data last updated on 08-01-2025 3:18 PM EST.
Any images related to data from the MLS is the sole property of the MLS and not the responsibility of the owner of this website.
Provided courtesy of © Copyright 2025 Coastal Carolinas Multiple Listing Service, Inc.®. Information Deemed Reliable but Not Guaranteed. © Copyright 2025 Coastal Carolinas Multiple Listing Service, Inc.® MLS. All rights reserved. Information is provided exclusively for consumers’ personal, non-commercial use, that it may not be used for any purpose other than to identify prospective properties consumers may be interested in purchasing.
Images related to data from the MLS is the sole property of the MLS and not the responsibility of the owner of this website. MLS IDX data last updated on 08-01-2025 3:18 PM EST.
Any images related to data from the MLS is the sole property of the MLS and not the responsibility of the owner of this website.