Myrtle Beach, SC 29579
- 3Beds
- 2Full Baths
- 1Half Baths
- 1,442SqFt
- 2023Year Built
- BUnit #
- MLS# 2510612
- Residential
- Condominium
- Active
- Approx Time on Market2 months, 22 days
- AreaMyrtle Beach Area--South of 501 Between West Ferry & Burcale
- CountyHorry
- Subdivision Forestbrook Townhomes
Overview
Why wait for new construction? Fresh, modern, and better than new, this beautiful home features an attached one-car garage for your convenience. As you step through the front door, you're greeted by a bright, open foyer with a convenient powder room nearby - perfect for guests. The main level shines with recessed LED lighting throughout, giving the space a warm and inviting feel. Moving into the living area, you'll fall in love with the open concept design. The gorgeous kitchen is truly the heart of the home, featuring a matching work island that doubles as a breakfast bar, ideal for casual dining or entertaining. You'll find stunning granite countertops, gleaming stainless steel appliances, and crisp white shaker-style cabinetry that gives the kitchen a clean, modern look. The kitchen flows seamlessly into the dining area, and from there, you can step right out onto your private back patio, a wonderful spot for morning coffee or relaxing in the evenings. Upstairs, you'll find all the bedrooms tucked away for privacy. Two spacious guest bedrooms share a full bath, while the primary suite is your personal retreat. The ensuite bathroom offers a double sink vanity, updated fixtures, and a tub/shower combo - giving you both style and functionality. You'll also appreciate the large walk-in closet for all your storage needs. Beyond the home itself, living at Forestbrook Townhomes means you'll enjoy a truly low-maintenance lifestyle - all exterior maintenance is taken care of for you. The community is ideally located with easy access to Highway 544 and Highway 17, making quick trips or beach days a breeze. You're close to highly all the best that Myrtle Beach has to offer - from beautiful beaches and golf to fun eateries, award-winning shows, public fishing piers, and unique shopping adventures along the Grand Strand. You'll also love the amenities within the community, including a playground and a dog park. This is more than just a home; it's a lifestyle - effortless, vibrant, and close to everything you need. Ready to take a closer look? Schedule your showing today! Measurements are not guaranteed. Buyer is responsible for verifying. Please ask your agent about lender closing costs incentives for this property
Agriculture / Farm
Grazing Permits Blm: ,No,
Horse: No
Grazing Permits Forest Service: ,No,
Grazing Permits Private: ,No,
Irrigation Water Rights: ,No,
Farm Credit Service Incl: ,No,
Crops Included: ,No,
Association Fees / Info
Hoa Frequency: Monthly
Hoa Fees: 255
Hoa: Yes
Hoa Includes: CommonAreas, RecreationFacilities, Trash
Community Features: Clubhouse, RecreationArea, LongTermRentalAllowed
Assoc Amenities: Clubhouse
Bathroom Info
Total Baths: 3.00
Halfbaths: 1
Fullbaths: 2
Room Dimensions
Bedroom1: 9x11
Bedroom2: 9x11
DiningRoom: 8x11
Kitchen: 10x11
LivingRoom: 15x12
PrimaryBedroom: 11x15
Room Level
Bedroom1: Second
Bedroom2: Second
PrimaryBedroom: Second
Room Features
DiningRoom: KitchenDiningCombo
Kitchen: BreakfastBar, KitchenIsland, Pantry, StainlessSteelAppliances, SolidSurfaceCounters
LivingRoom: CeilingFans
Other: EntranceFoyer
Bedroom Info
Beds: 3
Building Info
New Construction: No
Levels: Two
Year Built: 2023
Structure Type: Townhouse
Mobile Home Remains: ,No,
Zoning: Res
Construction Materials: VinylSiding
Entry Level: 1
Buyer Compensation
Exterior Features
Spa: No
Patio and Porch Features: Patio
Foundation: Slab
Exterior Features: Fence, Patio
Financial
Lease Renewal Option: ,No,
Garage / Parking
Garage: Yes
Carport: No
Parking Type: OneCarGarage, Private
Open Parking: No
Attached Garage: No
Garage Spaces: 1
Green / Env Info
Green Energy Efficient: Doors, Windows
Interior Features
Floor Cover: Carpet, Vinyl
Door Features: InsulatedDoors
Fireplace: No
Laundry Features: WasherHookup
Furnished: Unfurnished
Interior Features: SplitBedrooms, WindowTreatments, BreakfastBar, EntranceFoyer, KitchenIsland, StainlessSteelAppliances, SolidSurfaceCounters
Appliances: Dishwasher, Microwave, Range, Refrigerator, Dryer, Washer
Lot Info
Lease Considered: ,No,
Lease Assignable: ,No,
Acres: 0.00
Land Lease: No
Lot Description: OutsideCityLimits
Misc
Pool Private: No
Offer Compensation
Other School Info
Property Info
County: Horry
View: Yes
Senior Community: No
Stipulation of Sale: None
Habitable Residence: ,No,
View: Lake, Pond
Property Sub Type Additional: Condominium,Townhouse
Property Attached: No
Security Features: SmokeDetectors
Disclosures: CovenantsRestrictionsDisclosure,SellerDisclosure
Rent Control: No
Construction: Resale
Room Info
Basement: ,No,
Sold Info
Sqft Info
Building Sqft: 1678
Living Area Source: Plans
Sqft: 1442
Tax Info
Unit Info
Unit: B
Utilities / Hvac
Heating: Central, Electric
Cooling: CentralAir
Electric On Property: No
Cooling: Yes
Utilities Available: CableAvailable, ElectricityAvailable, PhoneAvailable, SewerAvailable, UndergroundUtilities, WaterAvailable
Heating: Yes
Water Source: Public
Waterfront / Water
Waterfront: No
Directions
Head northwest on US-501 N Take the exit toward Forestbrook Rd Use any lane to turn slightly left onto Forestbrook Rd Turn left onto McCormick Rd Turn right onto Dewey Rd Turn left onto Burcale Rd Turn right onto Villa Grande St Model will be on the right.Courtesy of Cb Sea Coast Advantage Mi - Office: 843-650-0998
Real Estate Websites by Dynamic IDX, LLC
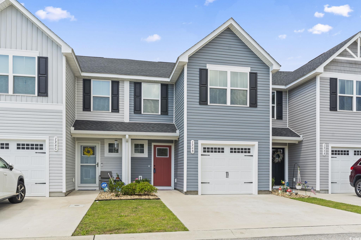
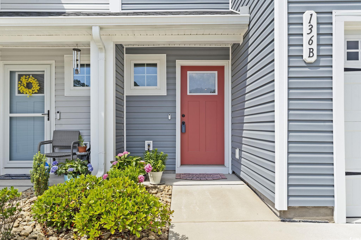
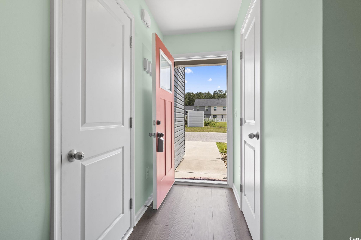
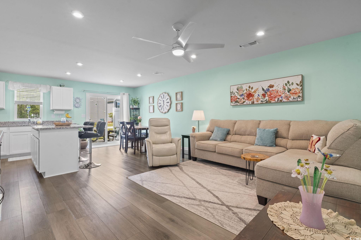
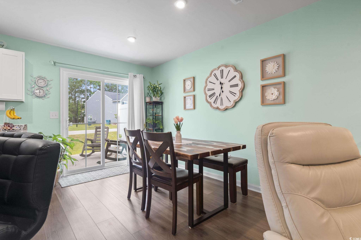
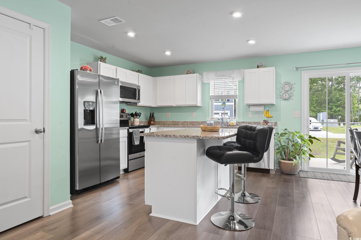
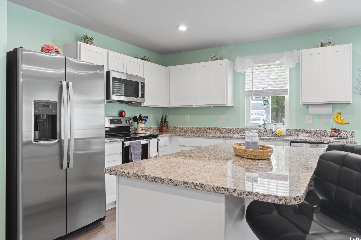
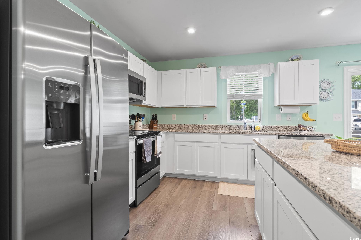
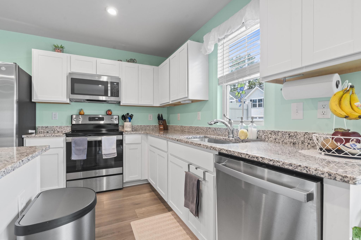
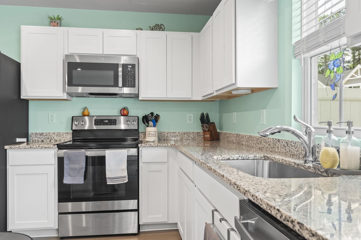
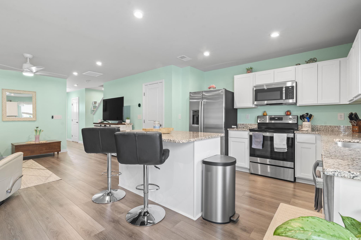
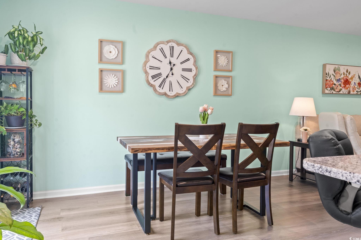
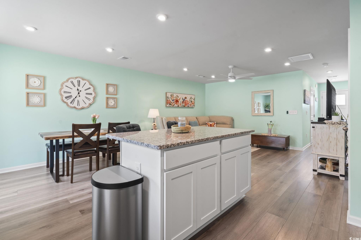
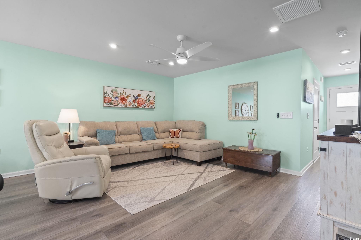
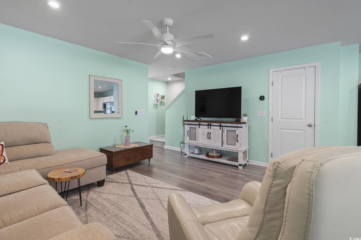
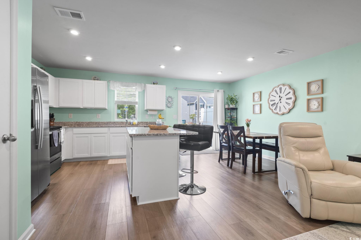
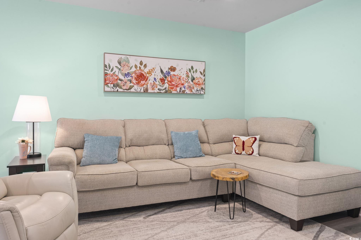
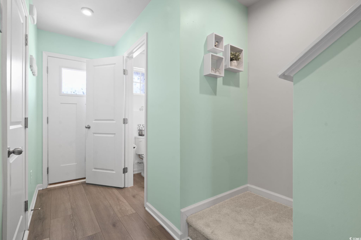
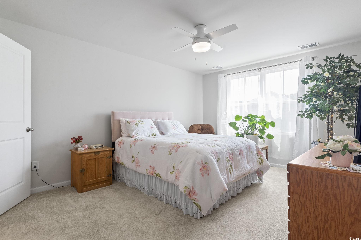
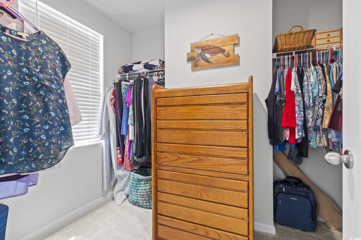
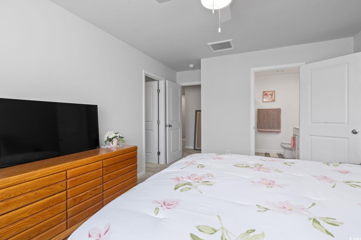
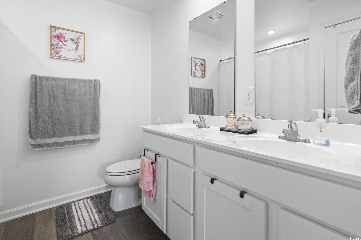
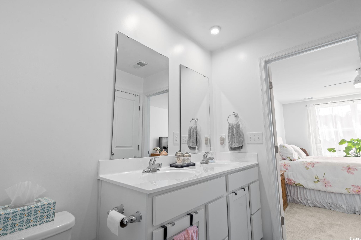
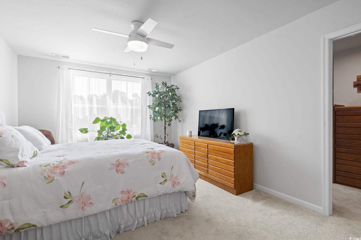
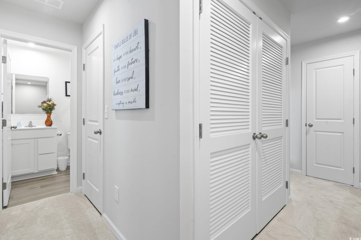
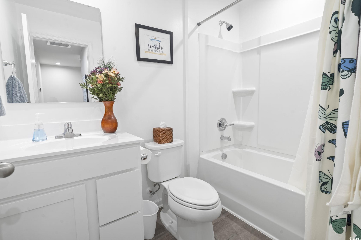
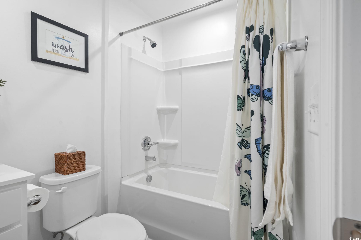
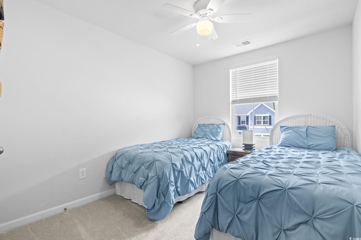
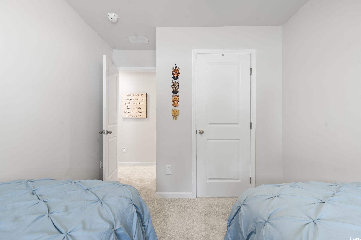
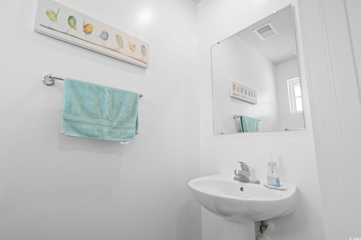
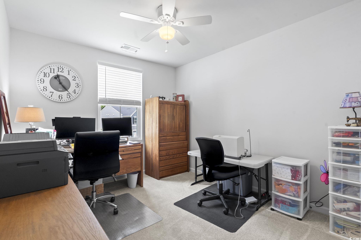
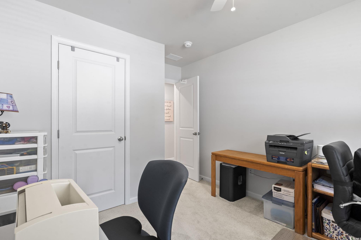
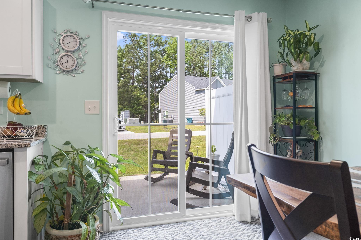
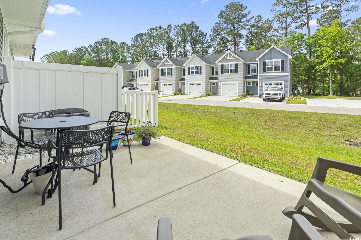
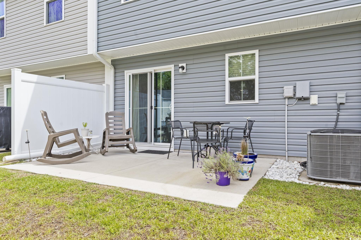
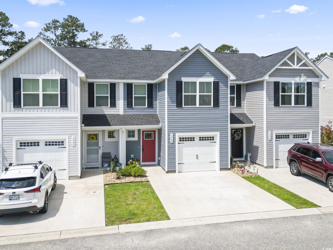
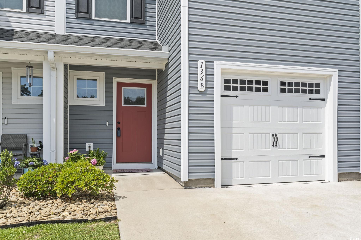
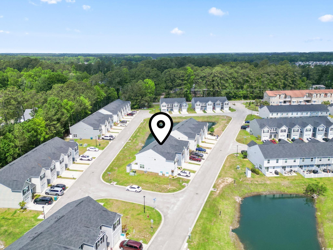
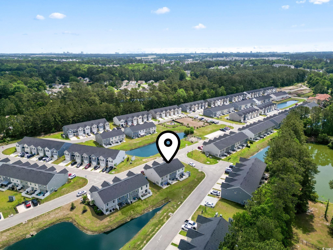
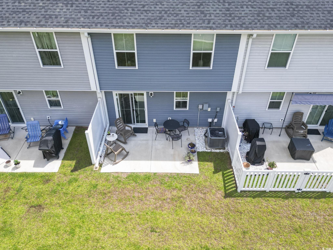
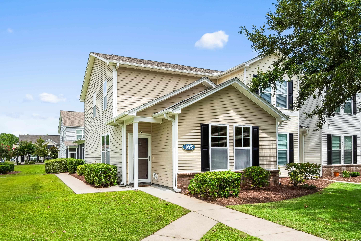
 MLS# 2517600
MLS# 2517600 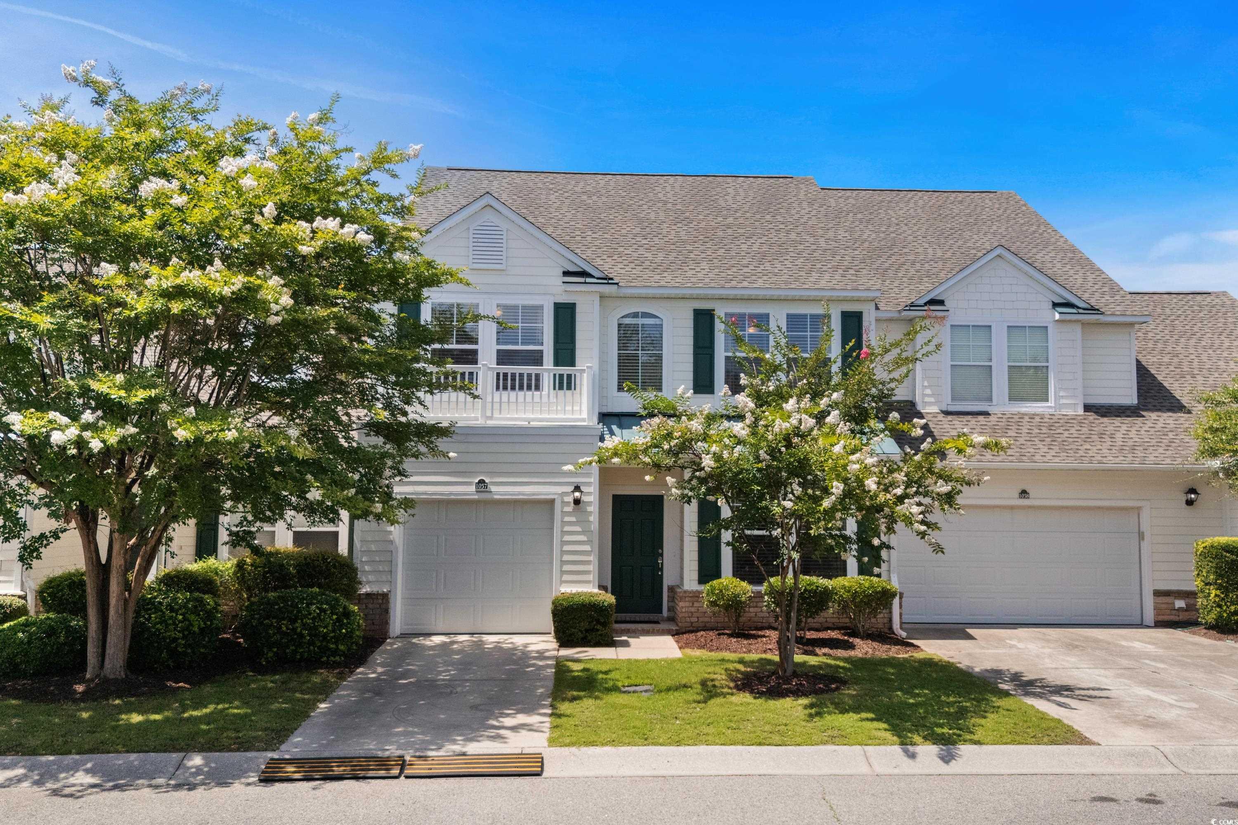
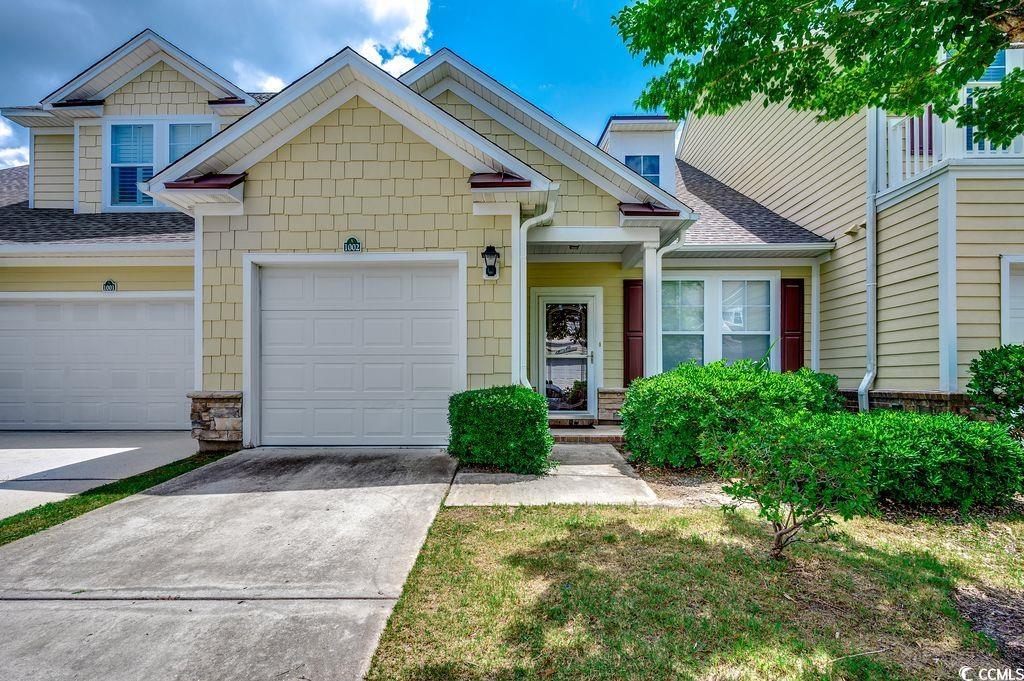
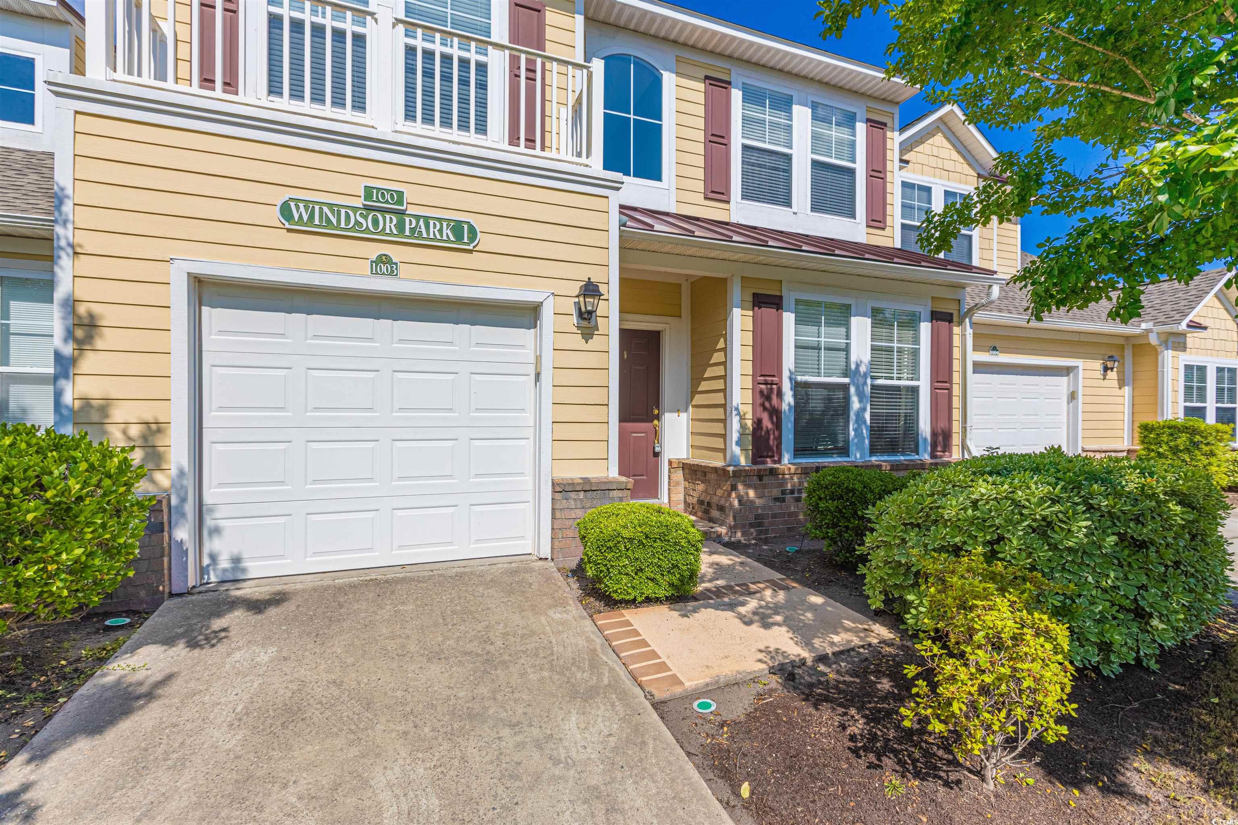
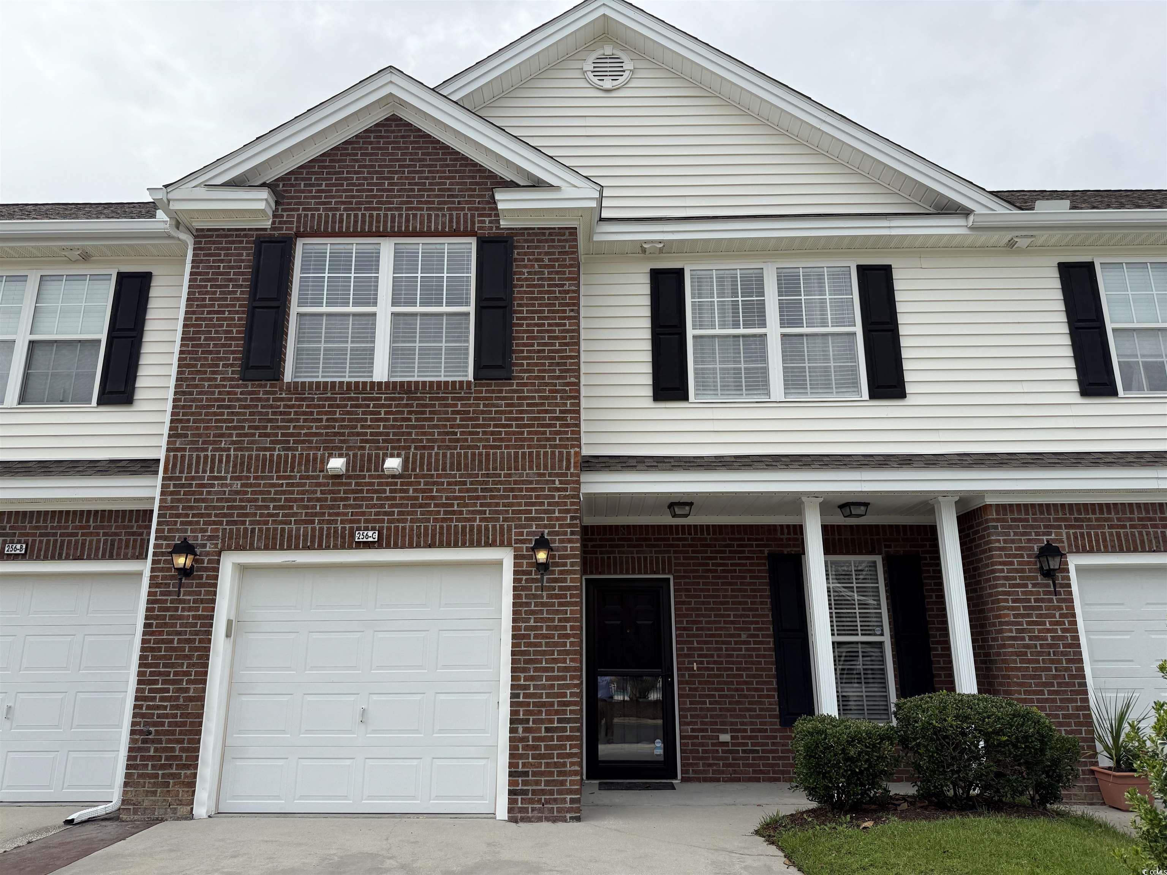
 Provided courtesy of © Copyright 2025 Coastal Carolinas Multiple Listing Service, Inc.®. Information Deemed Reliable but Not Guaranteed. © Copyright 2025 Coastal Carolinas Multiple Listing Service, Inc.® MLS. All rights reserved. Information is provided exclusively for consumers’ personal, non-commercial use, that it may not be used for any purpose other than to identify prospective properties consumers may be interested in purchasing.
Images related to data from the MLS is the sole property of the MLS and not the responsibility of the owner of this website. MLS IDX data last updated on 07-20-2025 4:45 PM EST.
Any images related to data from the MLS is the sole property of the MLS and not the responsibility of the owner of this website.
Provided courtesy of © Copyright 2025 Coastal Carolinas Multiple Listing Service, Inc.®. Information Deemed Reliable but Not Guaranteed. © Copyright 2025 Coastal Carolinas Multiple Listing Service, Inc.® MLS. All rights reserved. Information is provided exclusively for consumers’ personal, non-commercial use, that it may not be used for any purpose other than to identify prospective properties consumers may be interested in purchasing.
Images related to data from the MLS is the sole property of the MLS and not the responsibility of the owner of this website. MLS IDX data last updated on 07-20-2025 4:45 PM EST.
Any images related to data from the MLS is the sole property of the MLS and not the responsibility of the owner of this website.