Conway, SC 29526
- 3Beds
- 2Full Baths
- N/AHalf Baths
- 1,501SqFt
- 2025Year Built
- 0.21Acres
- MLS# 2510342
- Residential
- Detached
- Sold
- Approx Time on Market2 months, 29 days
- AreaConway Central Between 501 & 701 / North of 501
- CountyHorry
- Subdivision Tiger Grand - Conway
Overview
Stunning Reconstructed and Fully Remodeled 3-Bedroom, 2-Bath Home at Rivertown Row-Tiger Grand, Conway ! This beautifully reconstructed and completely remodeled residence combines modern comfort with timeless charm. Boasting 3 spacious bedrooms and 2 fully updated bathrooms, this home offers a brand new everything, new roof and insulation, new HVAC and water heater, new siding ,new windows and doors, new garage door and many more ,every detail was thoughtfully upgraded. When you step inside you will discover and brand new installed LVP(luxury vinyl plank) floor, 11"" tall ceiling in the foyer, 12"" tall and coffer ceiling in the living room ,custom built-in entertainment center with electric fire place perfect for relax and entertaining . A brand-new kitchen featuring stylish brand new custom cabinetry, state-of-the-art stainless steel appliances, and sleek quarts countertops with a lot of storge space. The open layout flows seamlessly into the living and dining areas, all enhanced by new light fixtures that brighten the space. Both bathrooms have been fully refreshed with new quarts vanities, modern titled-in showers, and upscale finishes. Fresh new paint throughout the whole house just adds to the perfect atmosphere in this beautiful house. Don't miss out on this home, schedule your showing today and check the property disclosure form. Major upgrades provide lasting value and peace of mind, including a brand-new roof, new HVAC system, and a new water heaterensuring year-round comfort and efficiency.
Sale Info
Listing Date: 04-24-2025
Sold Date: 07-24-2025
Aprox Days on Market:
2 month(s), 29 day(s)
Listing Sold:
15 day(s) ago
Asking Price: $329,900
Selling Price: $295,000
Price Difference:
Reduced By $20,000
Agriculture / Farm
Grazing Permits Blm: ,No,
Horse: No
Grazing Permits Forest Service: ,No,
Grazing Permits Private: ,No,
Irrigation Water Rights: ,No,
Farm Credit Service Incl: ,No,
Crops Included: ,No,
Association Fees / Info
Hoa Frequency: Monthly
Hoa Fees: 20
Hoa: Yes
Hoa Includes: AssociationManagement, CommonAreas
Bathroom Info
Total Baths: 2.00
Fullbaths: 2
Room Features
DiningRoom: KitchenDiningCombo
Kitchen: BreakfastBar, KitchenIsland, StainlessSteelAppliances, SolidSurfaceCounters
LivingRoom: TrayCeilings, CeilingFans, Fireplace
Other: BedroomOnMainLevel, EntranceFoyer
Bedroom Info
Beds: 3
Building Info
New Construction: No
Num Stories: 1
Levels: One
Year Built: 2025
Mobile Home Remains: ,No,
Zoning: R1
Style: Ranch
Construction Materials: VinylSiding
Buyer Compensation
Exterior Features
Spa: No
Patio and Porch Features: RearPorch, Porch, Screened
Foundation: Slab
Exterior Features: Porch
Financial
Lease Renewal Option: ,No,
Garage / Parking
Parking Capacity: 4
Garage: Yes
Carport: No
Parking Type: Attached, Garage, TwoCarGarage, GarageDoorOpener
Open Parking: No
Attached Garage: Yes
Garage Spaces: 2
Green / Env Info
Interior Features
Floor Cover: LuxuryVinyl, LuxuryVinylPlank
Fireplace: Yes
Laundry Features: WasherHookup
Furnished: Unfurnished
Interior Features: Fireplace, SplitBedrooms, BreakfastBar, BedroomOnMainLevel, EntranceFoyer, KitchenIsland, StainlessSteelAppliances, SolidSurfaceCounters
Appliances: Dishwasher, Disposal, Microwave, Refrigerator
Lot Info
Lease Considered: ,No,
Lease Assignable: ,No,
Acres: 0.21
Lot Size: 71 x 115 x 79 x 112
Land Lease: No
Lot Description: CornerLot, Rectangular, RectangularLot
Misc
Pool Private: No
Offer Compensation
Other School Info
Property Info
County: Horry
View: No
Senior Community: No
Stipulation of Sale: None
Habitable Residence: ,No,
Property Sub Type Additional: Detached
Property Attached: No
Security Features: SmokeDetectors
Disclosures: CovenantsRestrictionsDisclosure
Rent Control: No
Construction: Resale
Room Info
Basement: ,No,
Sold Info
Sold Date: 2025-07-24T00:00:00
Sqft Info
Building Sqft: 2101
Living Area Source: Assessor
Sqft: 1501
Tax Info
Unit Info
Utilities / Hvac
Heating: Central, Electric
Cooling: CentralAir
Electric On Property: No
Cooling: Yes
Utilities Available: ElectricityAvailable, SewerAvailable, WaterAvailable
Heating: Yes
Water Source: Public
Waterfront / Water
Waterfront: No
Schools
Elem: Homewood Elementary School
Middle: Whittemore Park Middle School
High: Conway High School
Courtesy of Realty One Group Dockside
Real Estate Websites by Dynamic IDX, LLC
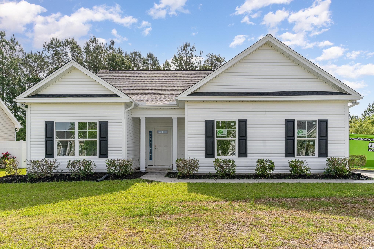
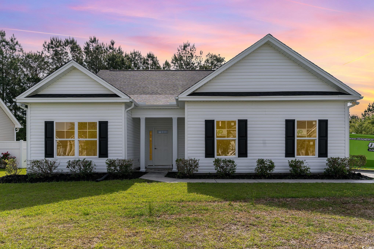
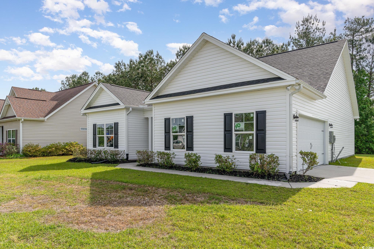
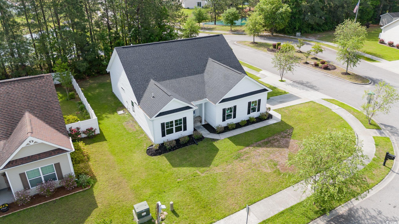
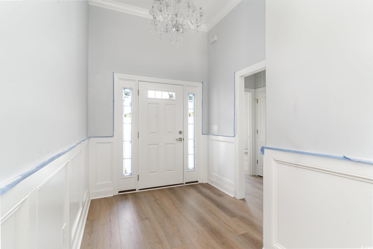
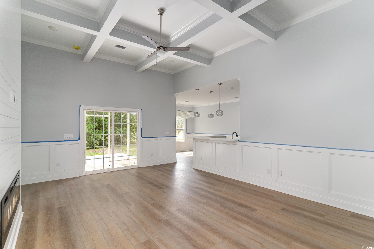
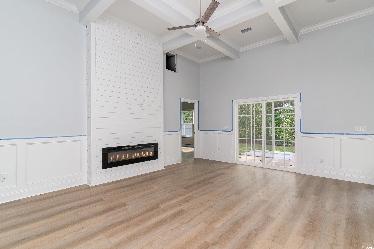
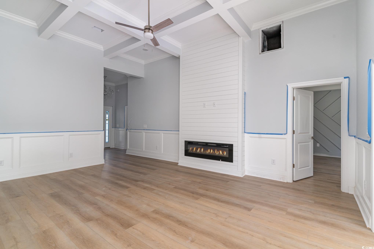
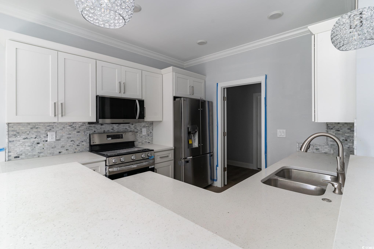
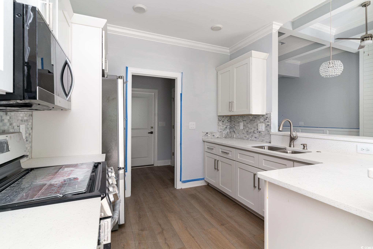
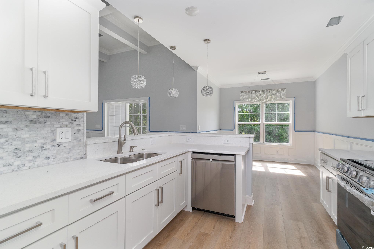
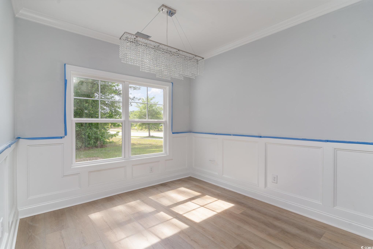
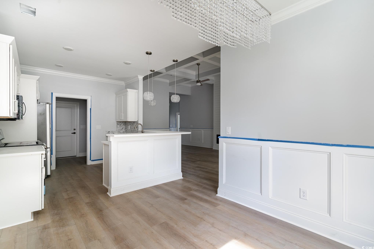
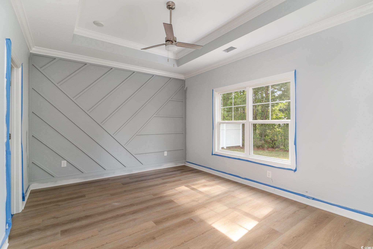
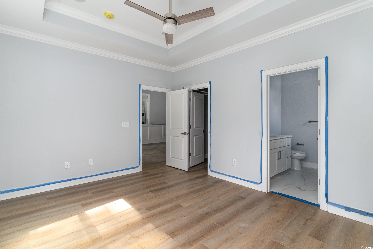
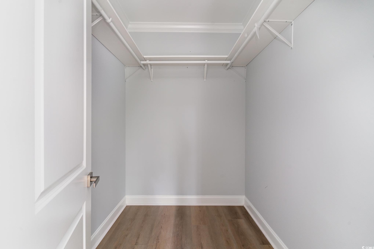
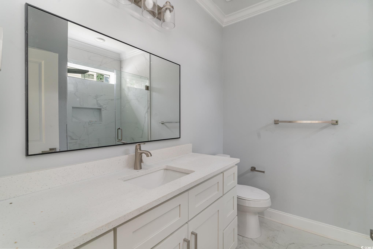
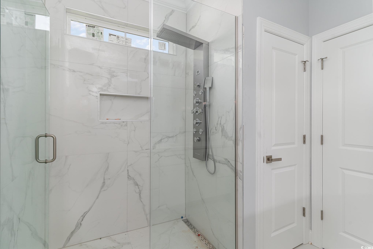
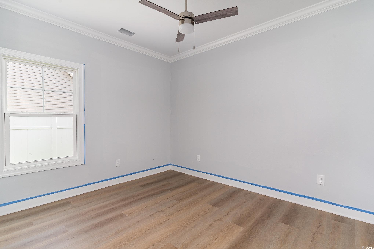
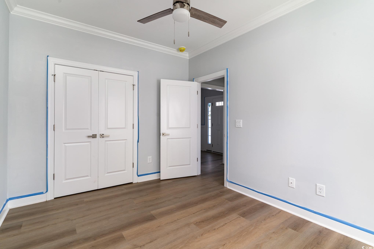
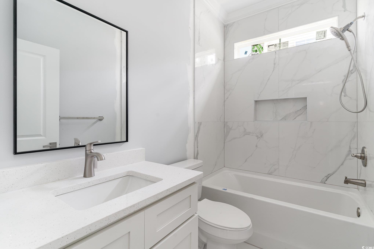
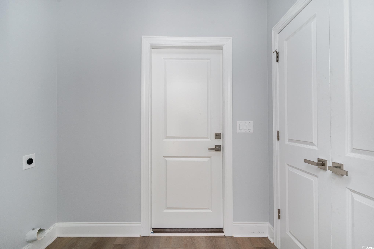
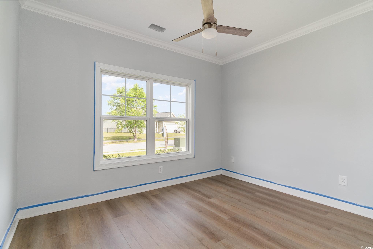
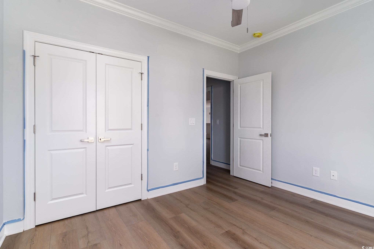
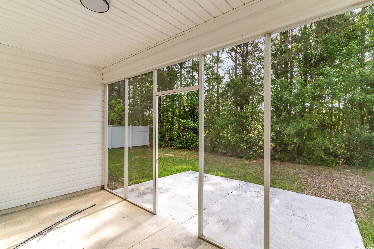
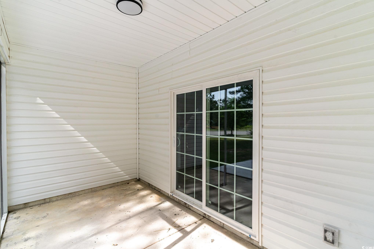
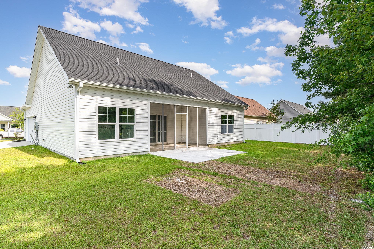
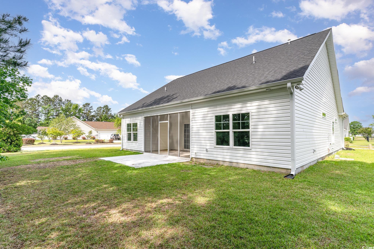
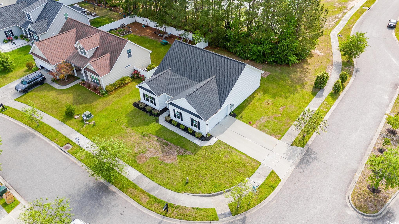
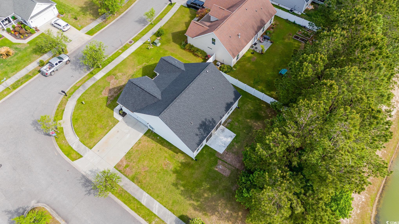
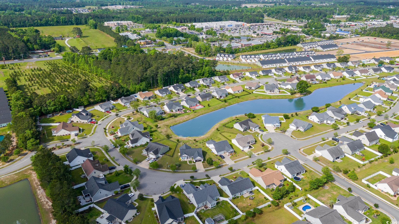
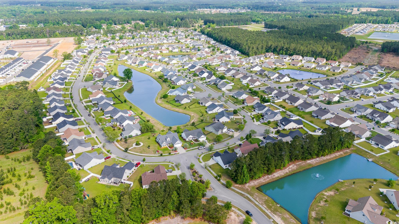
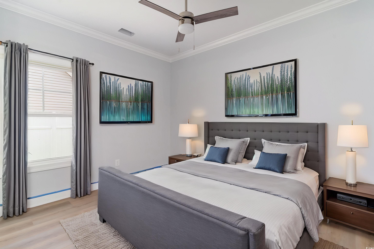
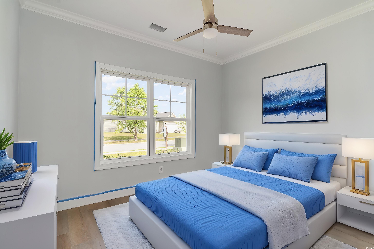
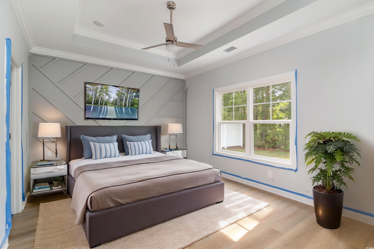
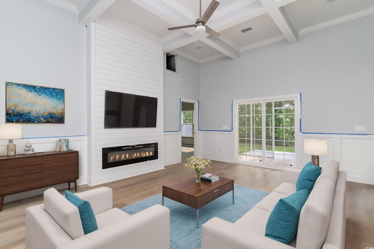
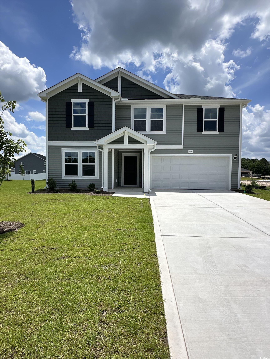
 MLS# 2515945
MLS# 2515945 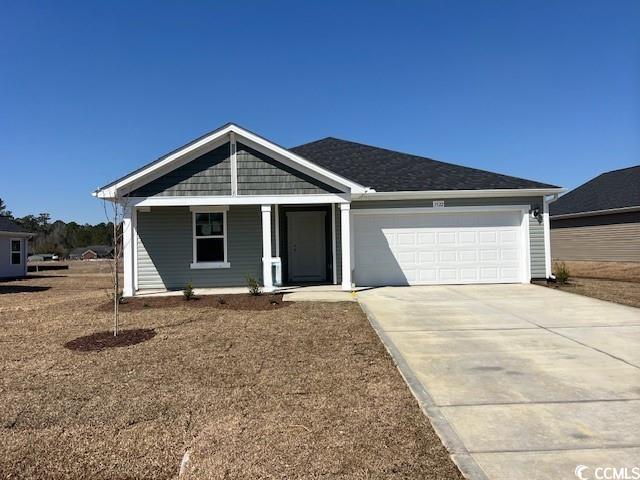
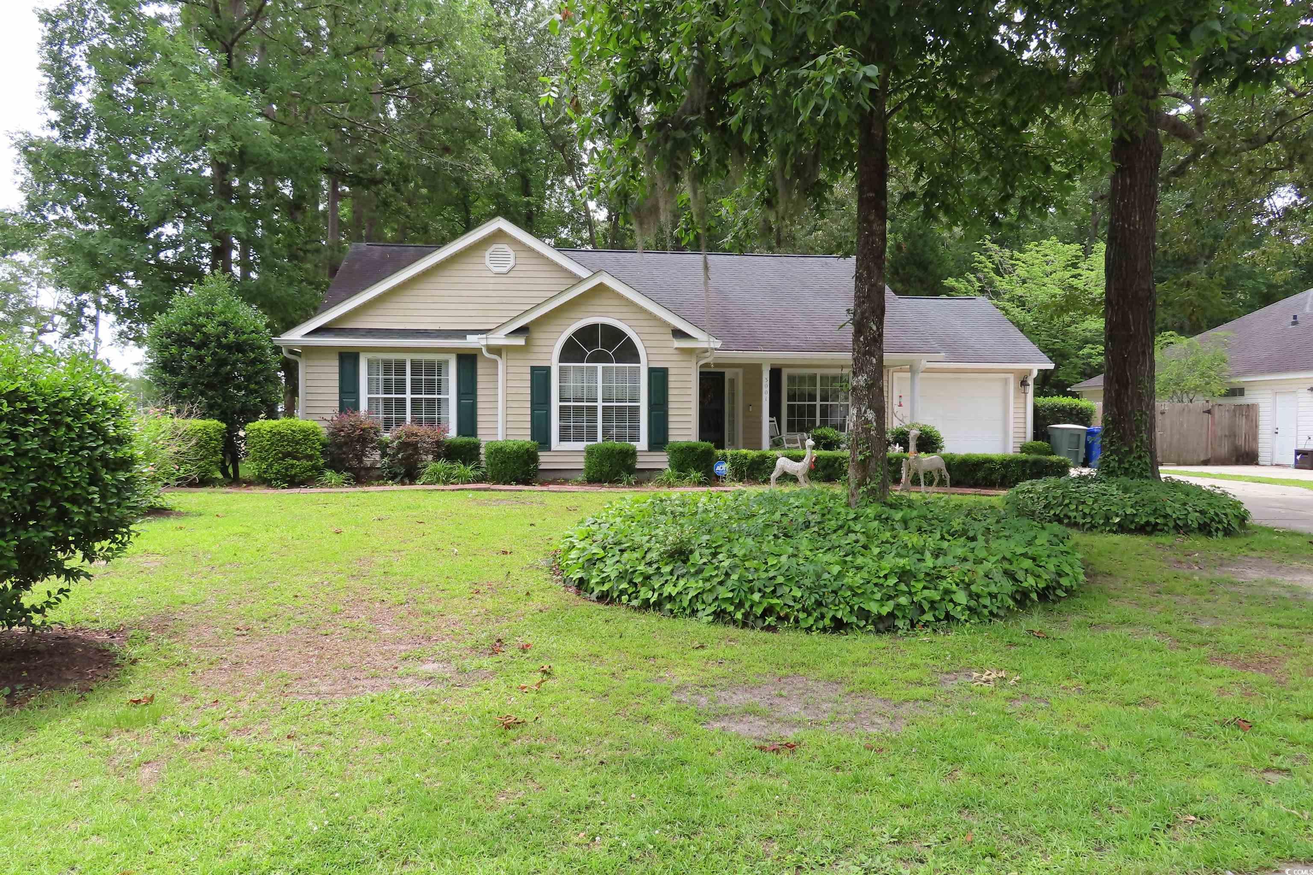
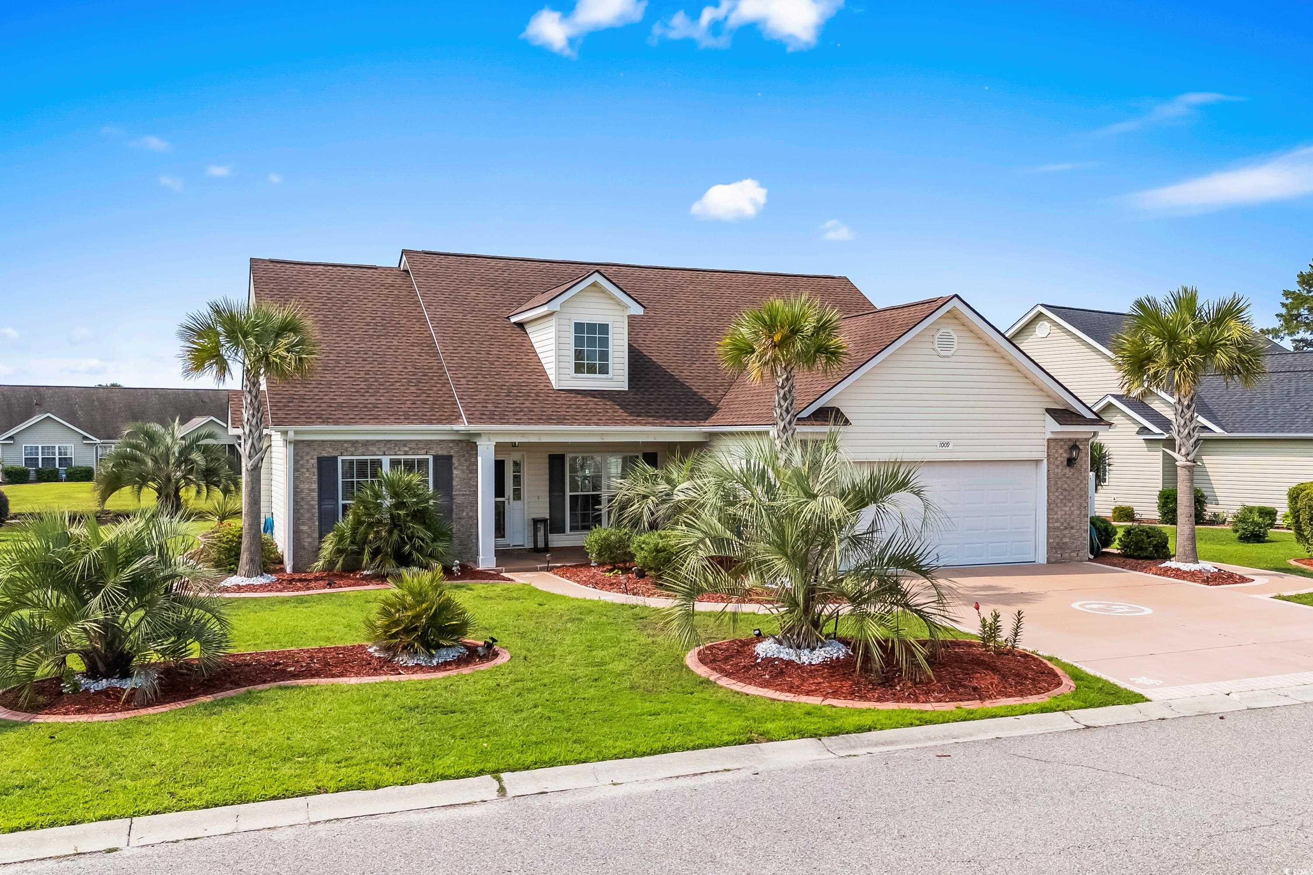
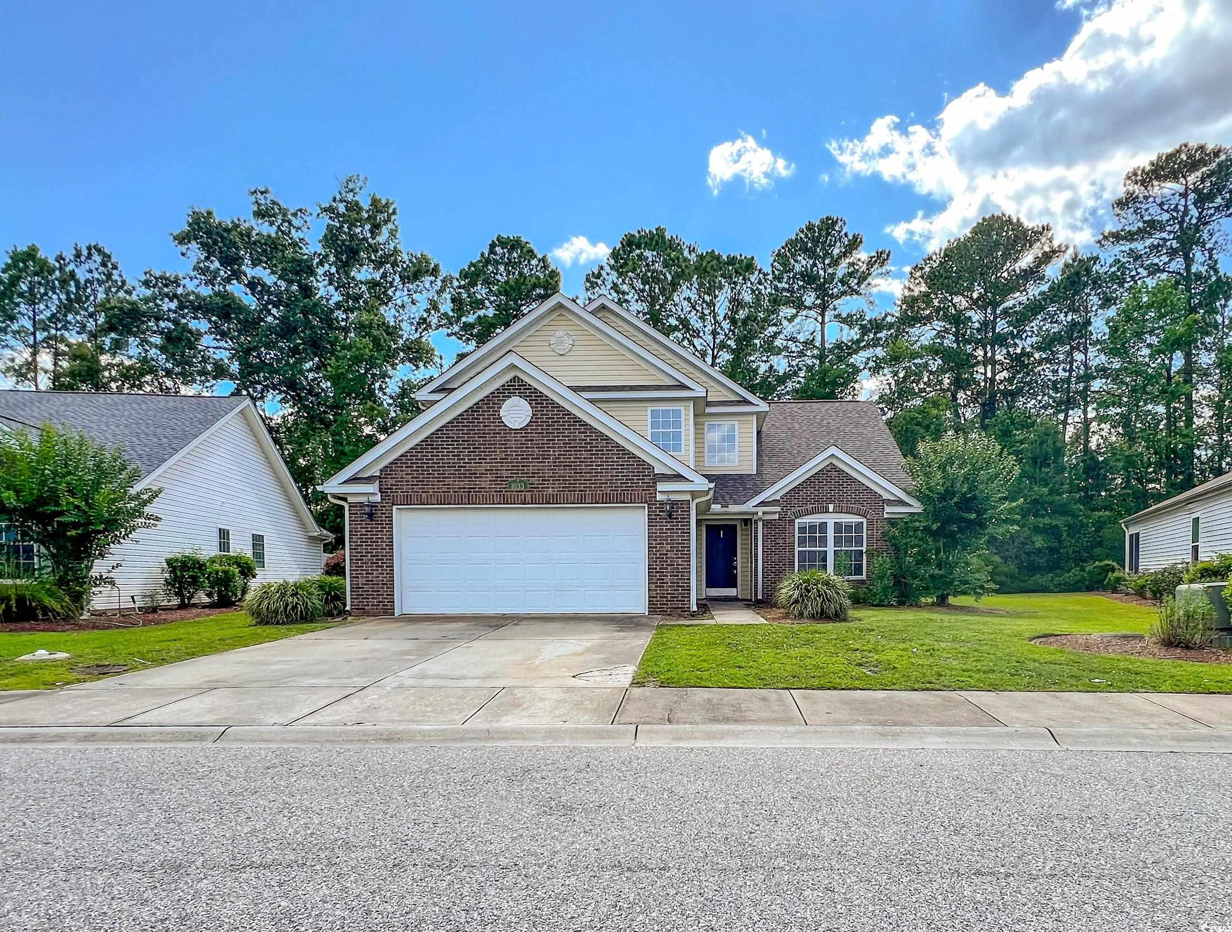
 Provided courtesy of © Copyright 2025 Coastal Carolinas Multiple Listing Service, Inc.®. Information Deemed Reliable but Not Guaranteed. © Copyright 2025 Coastal Carolinas Multiple Listing Service, Inc.® MLS. All rights reserved. Information is provided exclusively for consumers’ personal, non-commercial use, that it may not be used for any purpose other than to identify prospective properties consumers may be interested in purchasing.
Images related to data from the MLS is the sole property of the MLS and not the responsibility of the owner of this website. MLS IDX data last updated on 08-07-2025 11:49 PM EST.
Any images related to data from the MLS is the sole property of the MLS and not the responsibility of the owner of this website.
Provided courtesy of © Copyright 2025 Coastal Carolinas Multiple Listing Service, Inc.®. Information Deemed Reliable but Not Guaranteed. © Copyright 2025 Coastal Carolinas Multiple Listing Service, Inc.® MLS. All rights reserved. Information is provided exclusively for consumers’ personal, non-commercial use, that it may not be used for any purpose other than to identify prospective properties consumers may be interested in purchasing.
Images related to data from the MLS is the sole property of the MLS and not the responsibility of the owner of this website. MLS IDX data last updated on 08-07-2025 11:49 PM EST.
Any images related to data from the MLS is the sole property of the MLS and not the responsibility of the owner of this website.