Myrtle Beach, SC 29579
- 4Beds
- 2Full Baths
- 1Half Baths
- 2,129SqFt
- 2010Year Built
- 0.14Acres
- MLS# 2510240
- Residential
- SemiDetached
- Active Under Contract
- Approx Time on Market2 months, 29 days
- AreaMyrtle Beach Area--Carolina Forest
- CountyHorry
- Subdivision River Oaks Cottages
Overview
Presenting 524 Cottage Oaks Circle, a spacious 4-bedroom, 2.5-bathroom semi-detached home located in the desirable River Oaks Cottages community. This beautifully maintained residence features upgraded LVP flooring throughout the main living area, adding a modern and durable touch. High ceilings in the living room create an open and airy feel, perfect for relaxing or entertaining. The first-floor primary bedroom offers both convenience and privacy, ideal for comfortable everyday living. Upstairs, you'll find additional bedrooms with plenty of space for family or guests. The attached 2-car garage provides ample storage and parking. A major bonus, the downstairs HVAC unit was replaced in 2024 for added efficiency and peace of mind. Step outside to enjoy your charming front porch or unwind on the rear screened-in porch overlooking the fenced-in yard. This outdoor space is perfect for pets, or simply soaking in the Carolina sunshine. Located in the popular Carolina Forest area, you're just minutes from local attractions, dining, shopping, and top-rated schools. The neighborhood's relaxed atmosphere blends comfort and convenience seamlessly. Whether you're seeking a primary residence or a second home, this property fits the bill. River Oaks Cottages is known for its friendly environment and great location. Don't miss out on this move-in-ready home in one of Myrtle Beach's most convenient areas. Schedule your showing today and come see all that 524 Cottage Oaks Circle has to offer!
Agriculture / Farm
Grazing Permits Blm: ,No,
Horse: No
Grazing Permits Forest Service: ,No,
Grazing Permits Private: ,No,
Irrigation Water Rights: ,No,
Farm Credit Service Incl: ,No,
Crops Included: ,No,
Association Fees / Info
Hoa Frequency: Monthly
Hoa Fees: 28
Hoa: Yes
Hoa Includes: LegalAccounting, Trash
Community Features: LongTermRentalAllowed
Assoc Amenities: PetRestrictions
Bathroom Info
Total Baths: 3.00
Halfbaths: 1
Fullbaths: 2
Room Level
PrimaryBedroom: First
Room Features
DiningRoom: CeilingFans, FamilyDiningRoom, KitchenDiningCombo
FamilyRoom: VaultedCeilings
Kitchen: BreakfastBar, Pantry, StainlessSteelAppliances, SolidSurfaceCounters
LivingRoom: CeilingFans, VaultedCeilings
Other: BedroomOnMainLevel, EntranceFoyer
Bedroom Info
Beds: 4
Building Info
New Construction: No
Levels: Two
Year Built: 2010
Mobile Home Remains: ,No,
Zoning: Res
Style: Traditional
Construction Materials: BrickVeneer, VinylSiding
Buyer Compensation
Exterior Features
Spa: No
Patio and Porch Features: FrontPorch, Patio, Porch, Screened
Foundation: Slab
Exterior Features: Patio
Financial
Lease Renewal Option: ,No,
Garage / Parking
Parking Capacity: 4
Garage: Yes
Carport: No
Parking Type: Detached, Garage, GarageDoorOpener
Open Parking: No
Attached Garage: No
Garage Spaces: 4
Green / Env Info
Interior Features
Floor Cover: Carpet, Other, Tile
Door Features: StormDoors
Fireplace: No
Laundry Features: WasherHookup
Furnished: Unfurnished
Interior Features: SplitBedrooms, BreakfastBar, BedroomOnMainLevel, EntranceFoyer, StainlessSteelAppliances, SolidSurfaceCounters
Appliances: Dishwasher, Disposal, Microwave, Range
Lot Info
Lease Considered: ,No,
Lease Assignable: ,No,
Acres: 0.14
Lot Size: 30x139x73x117
Land Lease: No
Lot Description: OutsideCityLimits, Rectangular, RectangularLot
Misc
Pool Private: No
Pets Allowed: OwnerOnly, Yes
Offer Compensation
Other School Info
Property Info
County: Horry
View: No
Senior Community: No
Stipulation of Sale: None
Habitable Residence: ,No,
Property Attached: No
Security Features: SmokeDetectors
Disclosures: CovenantsRestrictionsDisclosure,PotentialShortSale
Rent Control: No
Construction: Resale
Room Info
Basement: ,No,
Sold Info
Sqft Info
Building Sqft: 2500
Living Area Source: PublicRecords
Sqft: 2129
Tax Info
Unit Info
Utilities / Hvac
Heating: Central, Electric
Cooling: CentralAir
Electric On Property: No
Cooling: Yes
Utilities Available: CableAvailable, ElectricityAvailable, SewerAvailable, WaterAvailable
Heating: Yes
Water Source: Public
Waterfront / Water
Waterfront: No
Courtesy of Century 21 The Harrelson Group
Real Estate Websites by Dynamic IDX, LLC
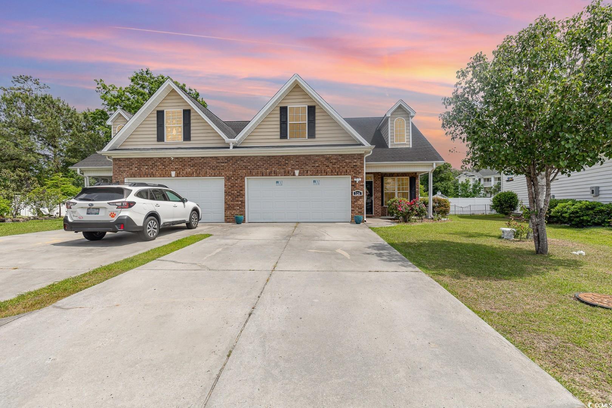
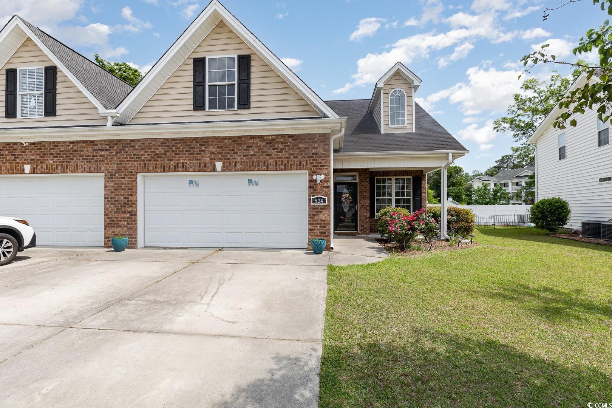
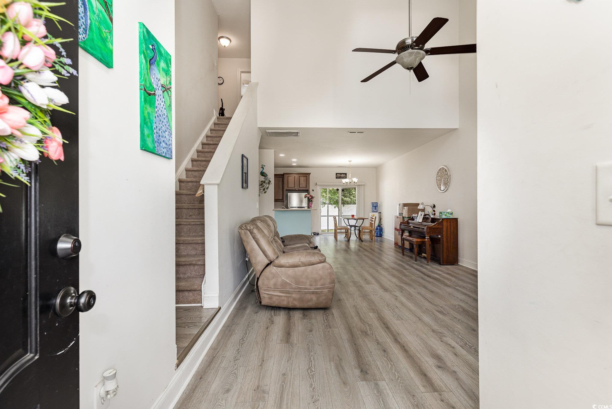
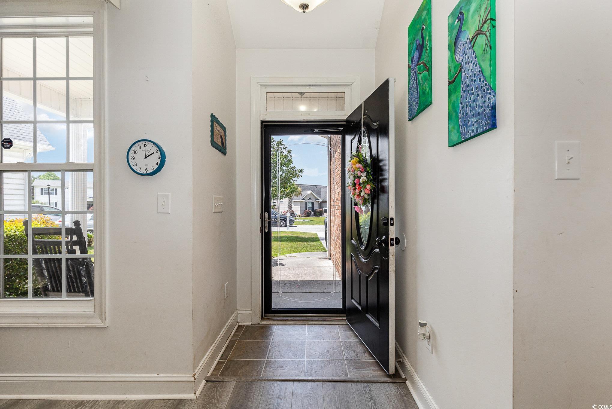


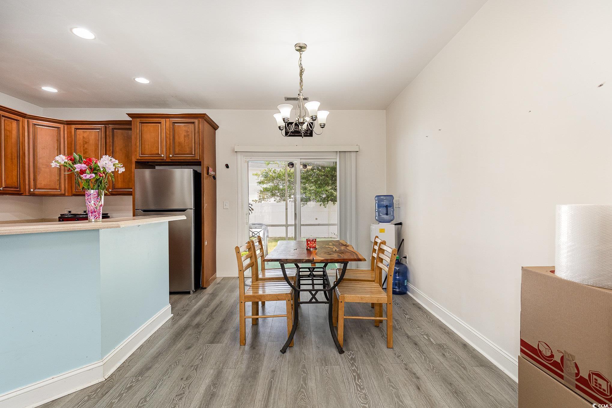


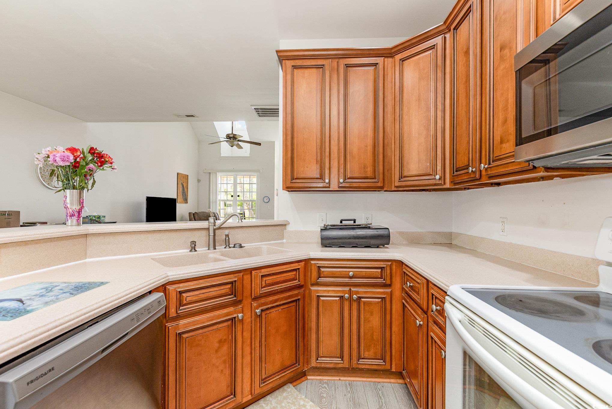
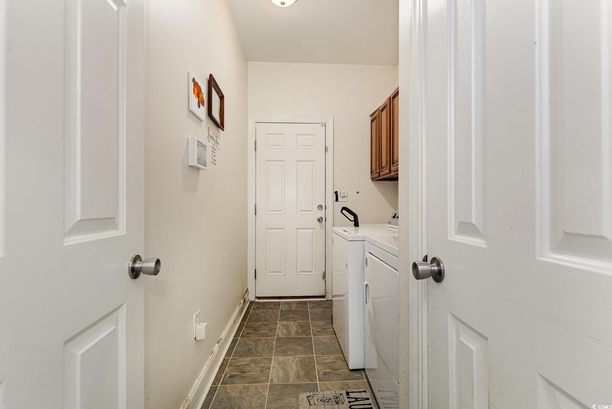
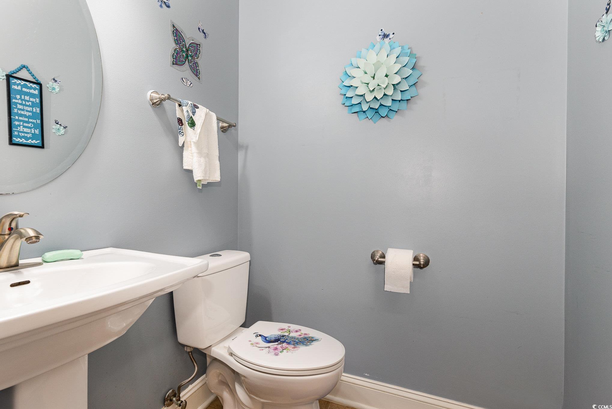

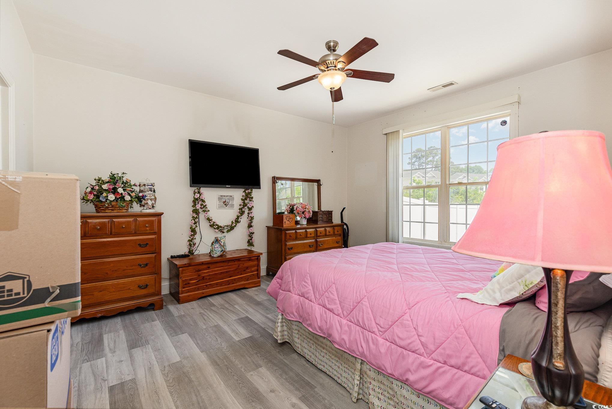
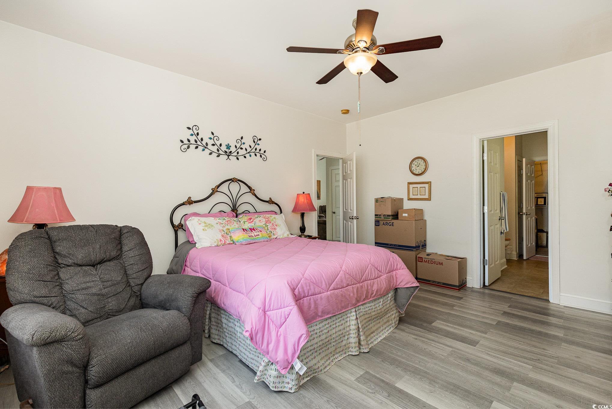




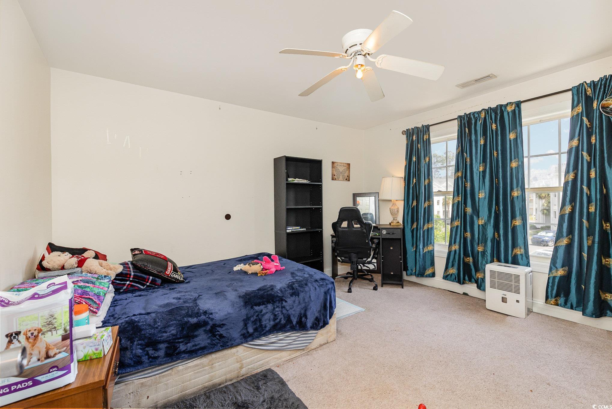

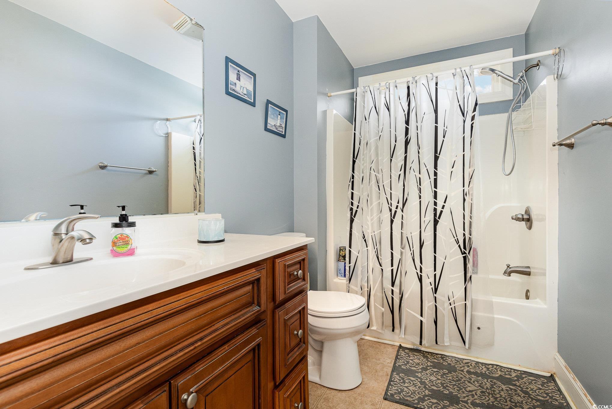


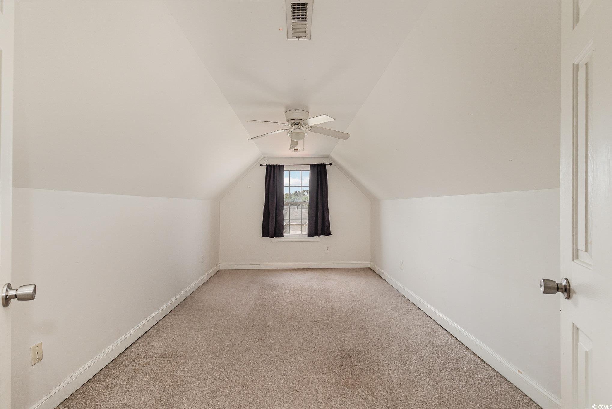
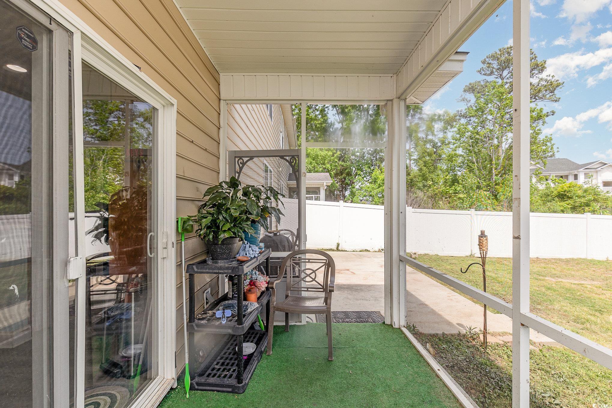

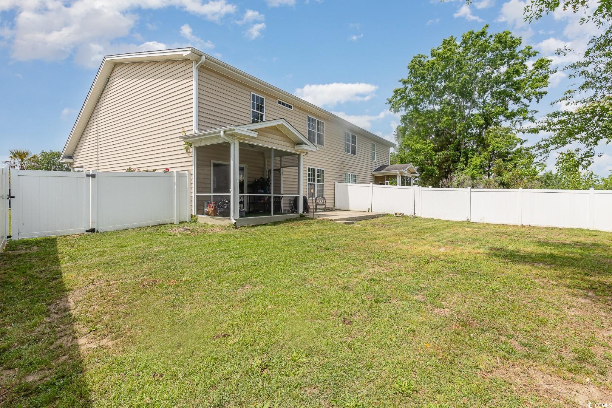








 Provided courtesy of © Copyright 2025 Coastal Carolinas Multiple Listing Service, Inc.®. Information Deemed Reliable but Not Guaranteed. © Copyright 2025 Coastal Carolinas Multiple Listing Service, Inc.® MLS. All rights reserved. Information is provided exclusively for consumers’ personal, non-commercial use, that it may not be used for any purpose other than to identify prospective properties consumers may be interested in purchasing.
Images related to data from the MLS is the sole property of the MLS and not the responsibility of the owner of this website. MLS IDX data last updated on 07-22-2025 10:19 PM EST.
Any images related to data from the MLS is the sole property of the MLS and not the responsibility of the owner of this website.
Provided courtesy of © Copyright 2025 Coastal Carolinas Multiple Listing Service, Inc.®. Information Deemed Reliable but Not Guaranteed. © Copyright 2025 Coastal Carolinas Multiple Listing Service, Inc.® MLS. All rights reserved. Information is provided exclusively for consumers’ personal, non-commercial use, that it may not be used for any purpose other than to identify prospective properties consumers may be interested in purchasing.
Images related to data from the MLS is the sole property of the MLS and not the responsibility of the owner of this website. MLS IDX data last updated on 07-22-2025 10:19 PM EST.
Any images related to data from the MLS is the sole property of the MLS and not the responsibility of the owner of this website.