Myrtle Beach, SC 29579
- 4Beds
- 4Full Baths
- 1Half Baths
- 2,936SqFt
- 2024Year Built
- 0.25Acres
- MLS# 2510088
- Residential
- Detached
- Sold
- Approx Time on Market2 months, 7 days
- AreaMyrtle Beach Area--Carolina Forest
- CountyHorry
- Subdivision Carolina Waterway Plan
Overview
Welcome to this vibrant 4-bedroom, 4.5-bath custom home. With meticulous attention to detail, this house is brimming with features. From the fully bricked, hardie board accent, sound-constructed exterior to the expansive covered porches, oversized garages, and massive unfinished space, this home offers nearly 5,000 square feet under roof. As you step inside, youll immediately notice the open-concept design encompassing the living area, kitchen, and dining space. Two large sliding doors at the back of the home maximize the stunning water views this lot offers. The living room features breathtaking coffered ceilings, built-in cabinets, and an electric fireplace adorned with custom quartz and tile. Additionally, a true wet bar includes wine racks, a beverage cooler, and a sink, perfect for entertaining. The kitchen is a chefs dream, boasting a Z Line cooktop, a popular Samsung Bespoke refrigerator, and a Samsung wall oven and microwave, making cooking a breeze. Enjoy the convenience of a pot filler, an abundance of cabinet space, and a huge walk-in pantry. Imagine savoring your favorite meals while overlooking the rare and tranquil water views. The master bedroom exudes comfort and luxury with its double tray ceilings and Ritz-Carlton-style bathroom. The master bath features custom built-in closets, dual vanities with a makeup bar, a massive walk-in shower, and a soaking tub, creating a spa-like retreat. On the other side of the home, youll find an en suite guest bedroom with its own private bathroom, perfect for first-floor visitors. The first floor also includes a powder room and an oversized laundry room with ample cabinets and a convenient drop zone. Heading upstairs, youll discover two additional guest bedrooms, each with its own full bathroom and access to the second-story balcony. The upper level also boasts a massive unfinished space, ideal for storage or as a blank slate to create your dream room. Located in the private, gated Carolina Waterway Plantation community on the Intracoastal Waterway, this neighborhood offers a host of amenities, including private boat and RV parking, a fenced storage area, a private boat launch, tennis and pickle ball courts, basketball courts, a playground, an outdoor pool, sidewalks, and walking trails. Conveniently situated near shopping, Tanger Outlets, grocery stores, bike trails (like The Hulk), dog parks, and just a short drive to Myrtle Beach for dining, restaurants, and entertainment, this home truly has it all. What more could you ask for?
Sale Info
Listing Date: 04-22-2025
Sold Date: 06-30-2025
Aprox Days on Market:
2 month(s), 7 day(s)
Listing Sold:
20 day(s) ago
Asking Price: $934,999
Selling Price: $835,000
Price Difference:
Reduced By $50,999
Agriculture / Farm
Grazing Permits Blm: ,No,
Horse: No
Grazing Permits Forest Service: ,No,
Grazing Permits Private: ,No,
Irrigation Water Rights: ,No,
Farm Credit Service Incl: ,No,
Crops Included: ,No,
Association Fees / Info
Hoa Frequency: Monthly
Hoa Fees: 106
Hoa: Yes
Hoa Includes: CommonAreas, LegalAccounting, Pools
Community Features: BoatFacilities, Clubhouse, Dock, GolfCartsOk, Gated, RecreationArea, TennisCourts, LongTermRentalAllowed, Pool
Assoc Amenities: BoatDock, BoatRamp, Clubhouse, Gated, OwnerAllowedGolfCart, OwnerAllowedMotorcycle, PetRestrictions, TenantAllowedGolfCart, TennisCourts, TenantAllowedMotorcycle
Bathroom Info
Total Baths: 5.00
Halfbaths: 1
Fullbaths: 4
Room Features
DiningRoom: LivingDiningRoom
Kitchen: BreakfastBar, BreakfastArea, KitchenExhaustFan, KitchenIsland, Pantry, StainlessSteelAppliances, SolidSurfaceCounters
LivingRoom: TrayCeilings, Fireplace
Other: BedroomOnMainLevel, EntranceFoyer, Loft, Other
Bedroom Info
Beds: 4
Building Info
New Construction: Yes
Levels: Two
Year Built: 2024
Mobile Home Remains: ,No,
Zoning: RES
Style: Contemporary
Development Status: NewConstruction
Construction Materials: Brick
Buyer Compensation
Exterior Features
Spa: No
Patio and Porch Features: Balcony, RearPorch, Patio
Pool Features: Community, OutdoorPool
Foundation: Slab
Exterior Features: Balcony, Porch, Patio
Financial
Lease Renewal Option: ,No,
Garage / Parking
Parking Capacity: 4
Garage: Yes
Carport: No
Parking Type: Attached, TwoCarGarage, Garage, GarageDoorOpener
Open Parking: No
Attached Garage: Yes
Garage Spaces: 2
Green / Env Info
Interior Features
Floor Cover: Laminate, Tile
Fireplace: Yes
Laundry Features: WasherHookup
Furnished: Unfurnished
Interior Features: Attic, Fireplace, PullDownAtticStairs, PermanentAtticStairs, SplitBedrooms, BreakfastBar, BedroomOnMainLevel, BreakfastArea, EntranceFoyer, KitchenIsland, Loft, StainlessSteelAppliances, SolidSurfaceCounters
Appliances: Dishwasher, Disposal, Microwave, Range, Refrigerator, RangeHood
Lot Info
Lease Considered: ,No,
Lease Assignable: ,No,
Acres: 0.25
Lot Size: 60x181.99x60x181.99
Land Lease: No
Lot Description: Rectangular, RectangularLot
Misc
Pool Private: No
Pets Allowed: OwnerOnly, Yes
Offer Compensation
Other School Info
Property Info
County: Horry
View: No
Senior Community: No
Stipulation of Sale: None
Habitable Residence: ,No,
View: Lake
Property Sub Type Additional: Detached
Property Attached: No
Security Features: GatedCommunity, SmokeDetectors
Disclosures: CovenantsRestrictionsDisclosure
Rent Control: No
Construction: NeverOccupied
Room Info
Basement: ,No,
Sold Info
Sold Date: 2025-06-30T00:00:00
Sqft Info
Building Sqft: 4906
Living Area Source: Plans
Sqft: 2936
Tax Info
Unit Info
Utilities / Hvac
Heating: Central, Electric, Propane
Cooling: CentralAir
Electric On Property: No
Cooling: Yes
Utilities Available: CableAvailable, ElectricityAvailable, Other, SewerAvailable, UndergroundUtilities, WaterAvailable
Heating: Yes
Water Source: Public
Waterfront / Water
Waterfront: No
Directions
Type in 1219 Bent Creek Drive to either google or apple maps.Courtesy of Exp Realty Llc - Cell: 843-421-5483
Real Estate Websites by Dynamic IDX, LLC
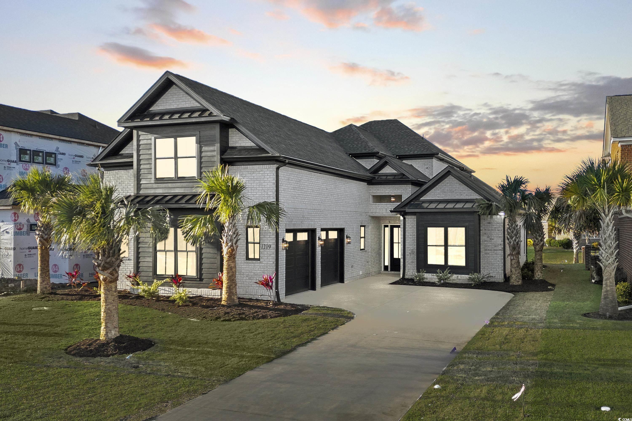
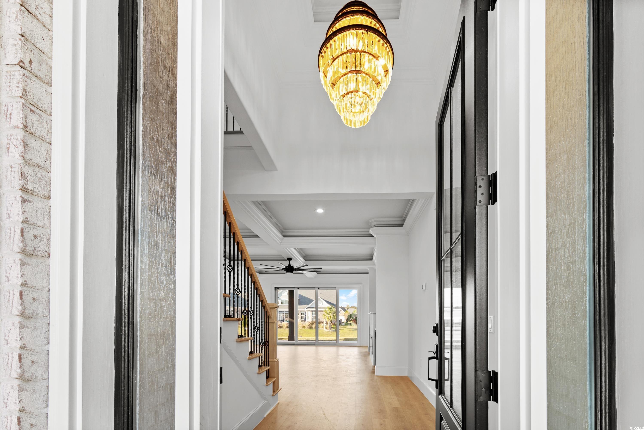

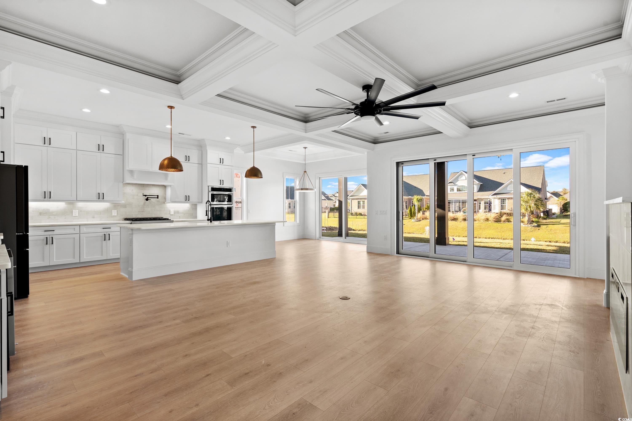





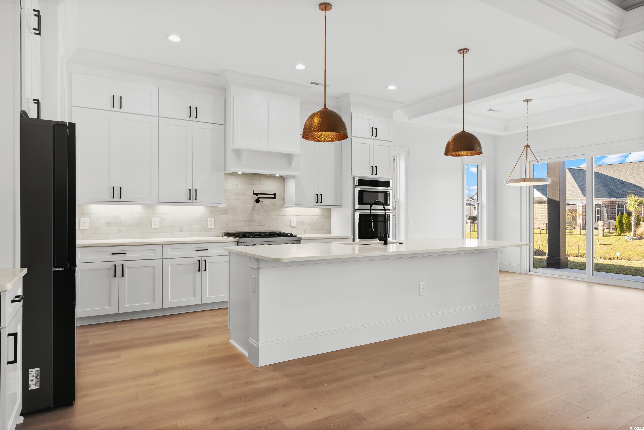





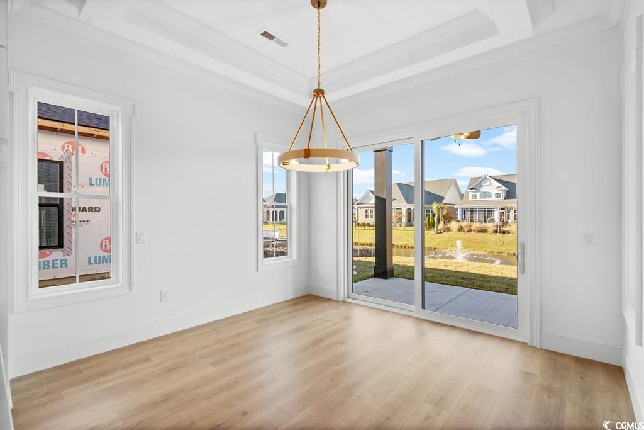

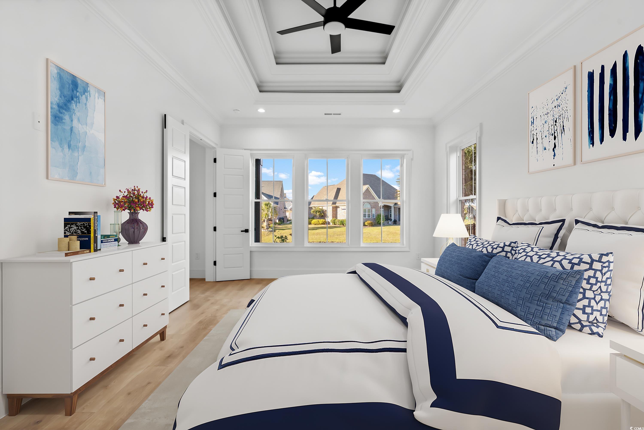


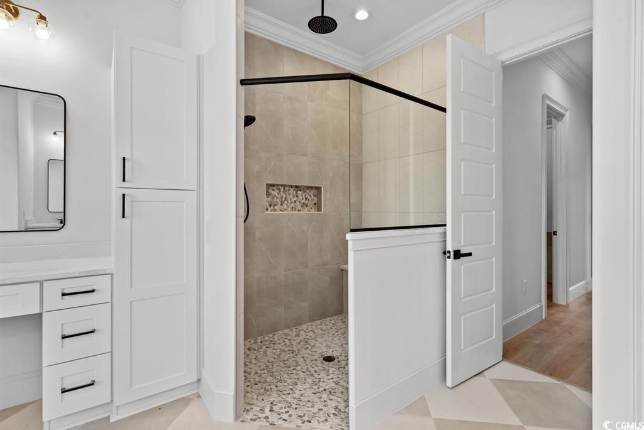





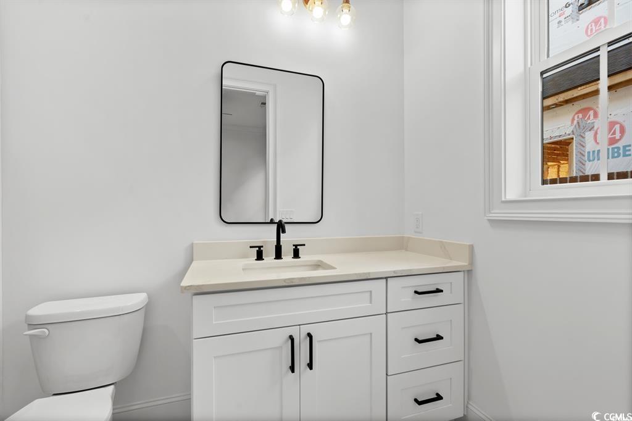




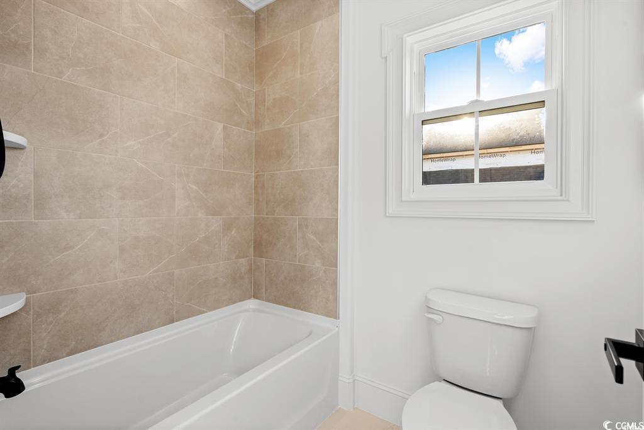
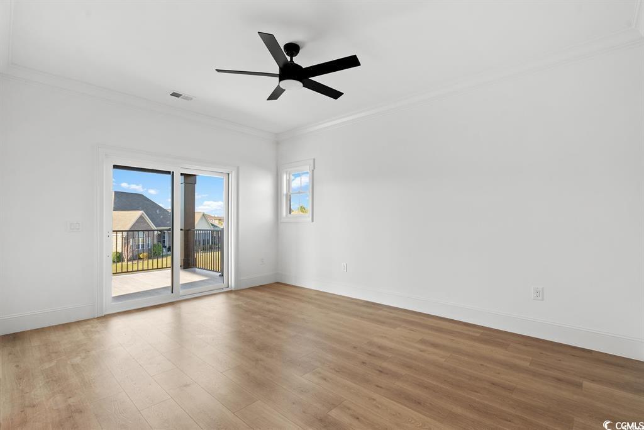
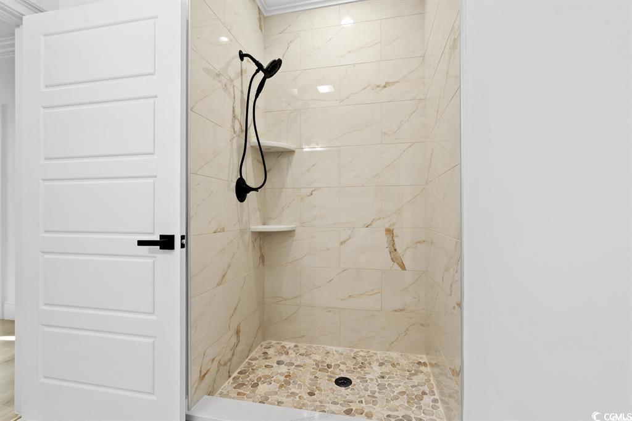
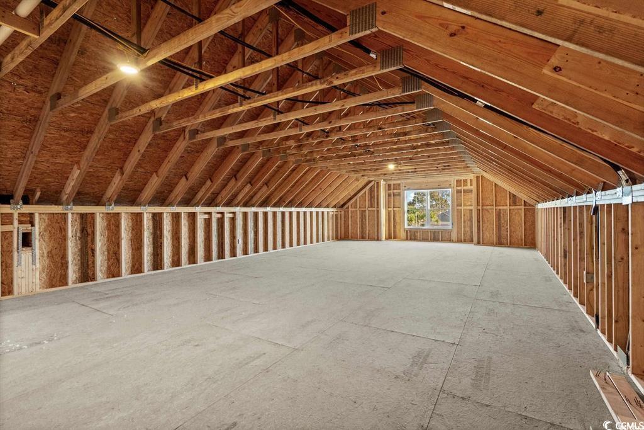

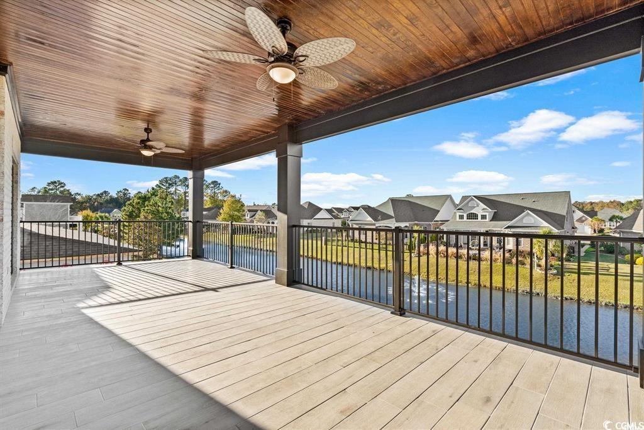



 MLS# 905711
MLS# 905711 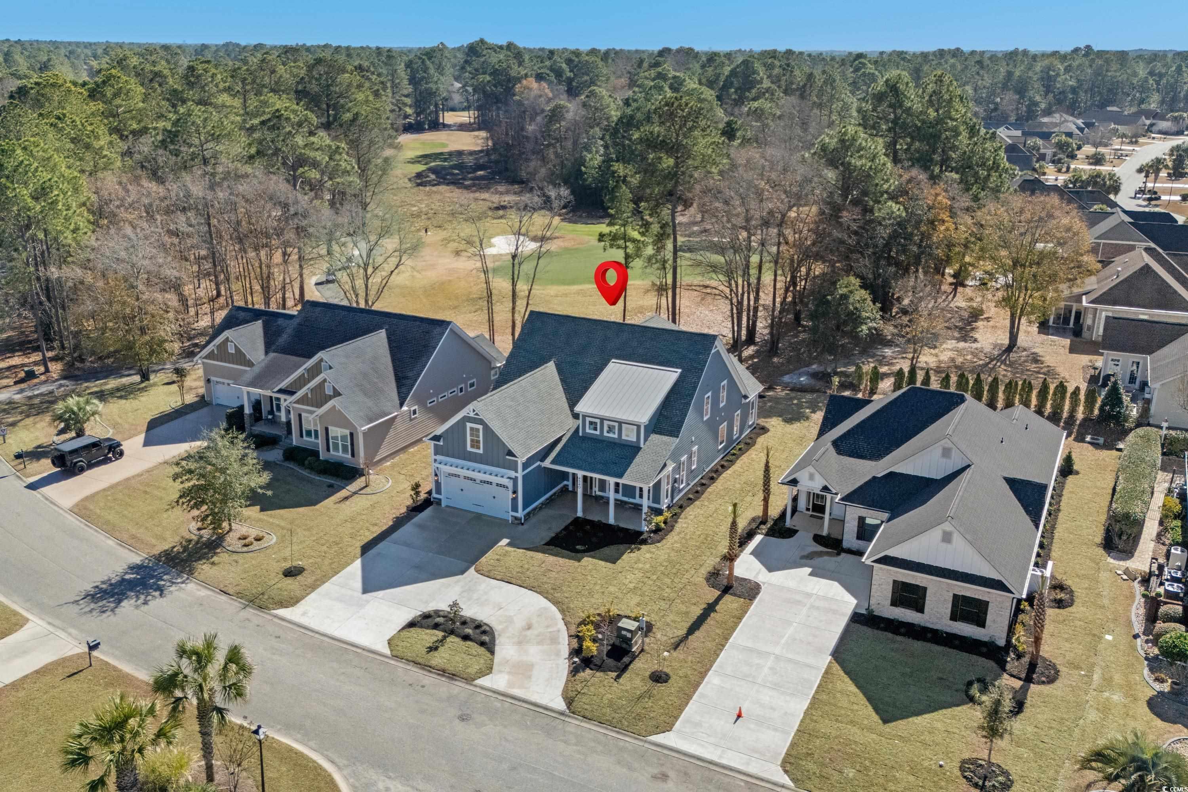
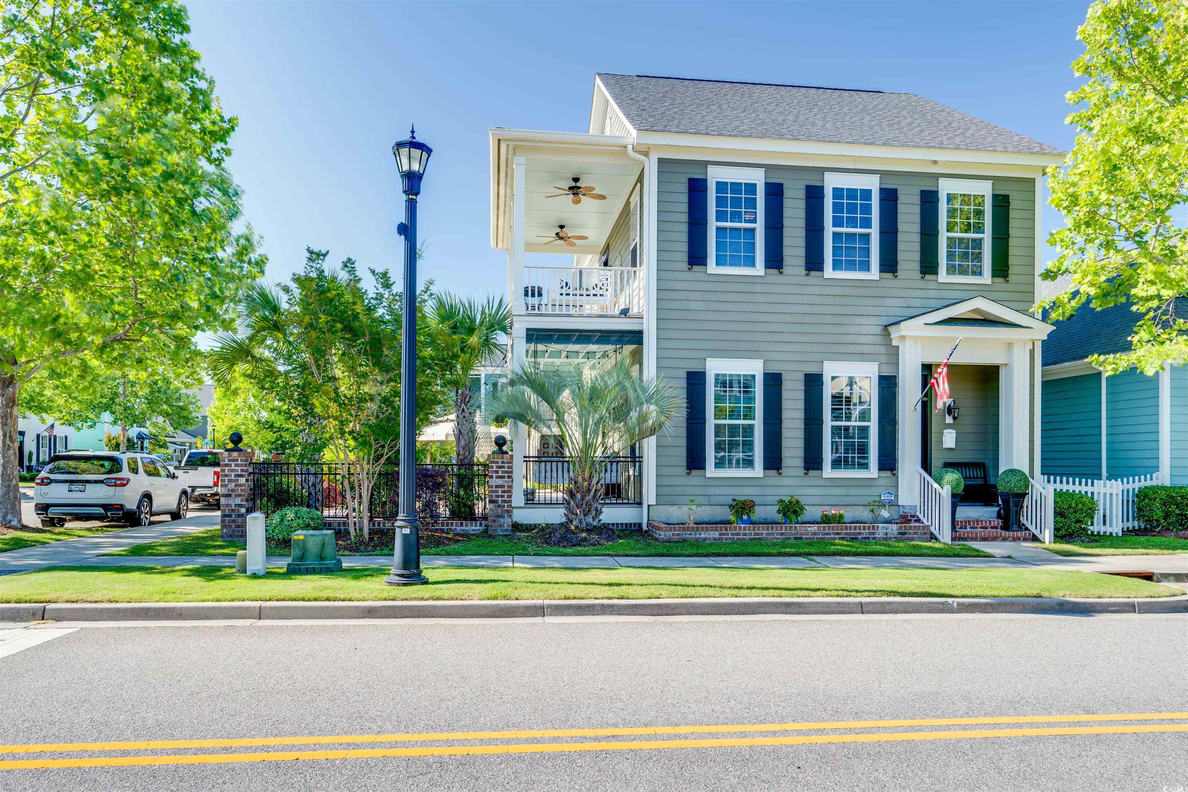
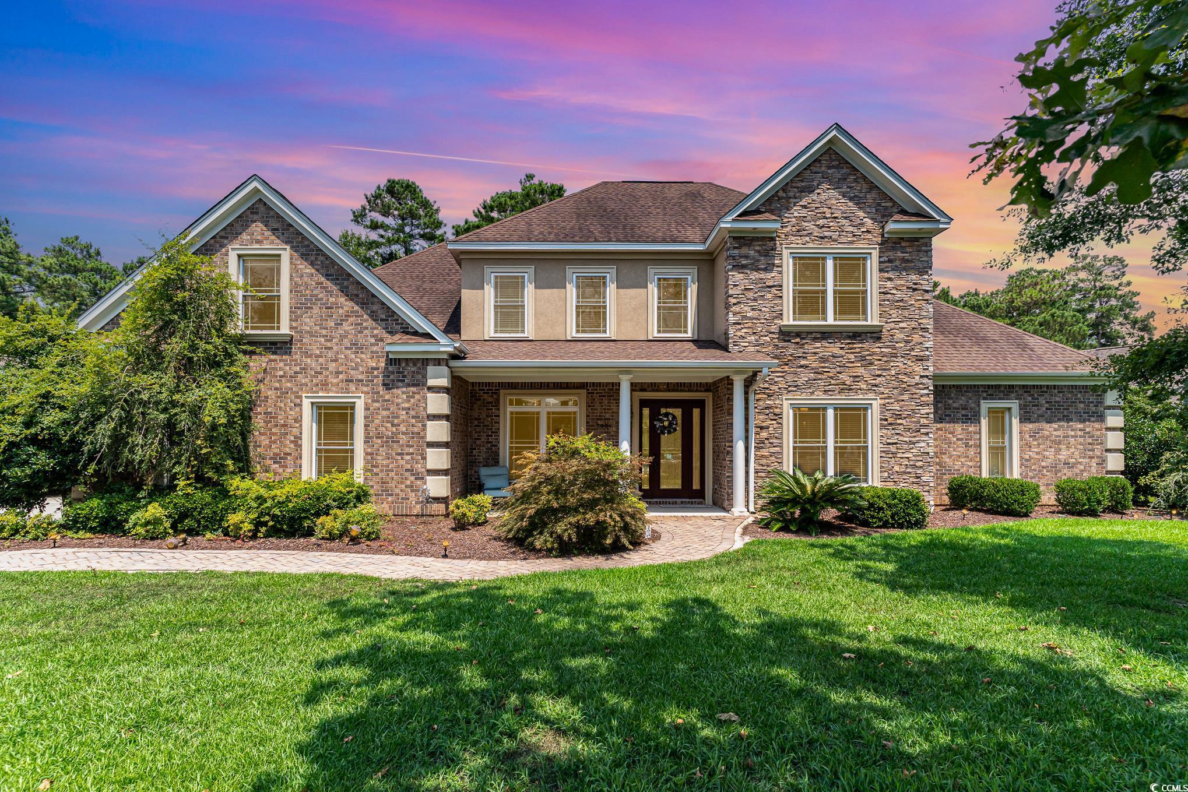
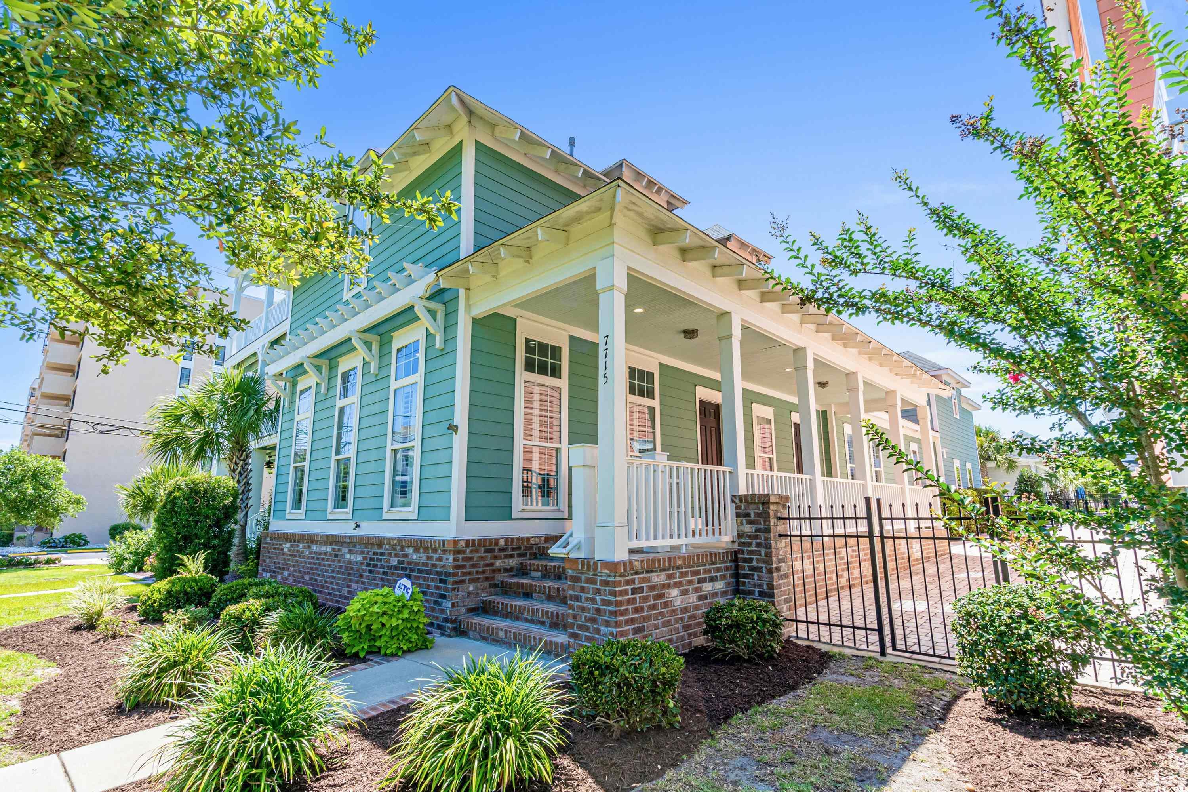
 Provided courtesy of © Copyright 2025 Coastal Carolinas Multiple Listing Service, Inc.®. Information Deemed Reliable but Not Guaranteed. © Copyright 2025 Coastal Carolinas Multiple Listing Service, Inc.® MLS. All rights reserved. Information is provided exclusively for consumers’ personal, non-commercial use, that it may not be used for any purpose other than to identify prospective properties consumers may be interested in purchasing.
Images related to data from the MLS is the sole property of the MLS and not the responsibility of the owner of this website. MLS IDX data last updated on 07-20-2025 2:45 PM EST.
Any images related to data from the MLS is the sole property of the MLS and not the responsibility of the owner of this website.
Provided courtesy of © Copyright 2025 Coastal Carolinas Multiple Listing Service, Inc.®. Information Deemed Reliable but Not Guaranteed. © Copyright 2025 Coastal Carolinas Multiple Listing Service, Inc.® MLS. All rights reserved. Information is provided exclusively for consumers’ personal, non-commercial use, that it may not be used for any purpose other than to identify prospective properties consumers may be interested in purchasing.
Images related to data from the MLS is the sole property of the MLS and not the responsibility of the owner of this website. MLS IDX data last updated on 07-20-2025 2:45 PM EST.
Any images related to data from the MLS is the sole property of the MLS and not the responsibility of the owner of this website.