Myrtle Beach, SC 29577
- 4Beds
- 2Full Baths
- N/AHalf Baths
- 2,172SqFt
- 2011Year Built
- 0.16Acres
- MLS# 2510036
- Residential
- Detached
- Sold
- Approx Time on Market1 month, 22 days
- AreaMyrtle Beach Area--Southern Limit To 10th Ave N
- CountyHorry
- Subdivision Emmens Preserve - Market Common
Overview
Welcome to 1524 Culbertson Ave., an elegant and meticulously maintained residence located in the prestigious Emmens Preserve community within Market Common. Perfectly positioned just minutes from the sparkling shores of Myrtle Beach and the vibrant energy of the Grand Strand, this stunning home offers the perfect blend of luxury, comfort, and convenience. Boasting 4 spacious bedrooms and 2 well-appointed bathrooms, this thoughtfully designed home features an open and airy layout ideal for both everyday living and sophisticated entertaining. As you step inside, you're welcomed by a refined formal dining room with a tray ceiling and rich wainscoting, setting the tone for the elegance found throughout. The living room showcases soaring vaulted ceilings, abundant natural light, and a cozy fireplace that invites you to unwind in style. The chefs kitchen is equally impressive, featuring gleaming stainless steel appliances, a stylish tiled backsplash, generous cabinetry, and a layout that makes hosting effortless. Retreat to the luxurious primary suite, complete with a tray ceiling, expansive closet space, and a spa-inspired en suite bath that includes dual vanities, a walk-in shower, and a relaxing garden tub. The additional bedrooms are equally comfortable and versatileideal for guests, a home office, or a growing family. Step outside to your private backyard oasis, offering the perfect setting for alfresco dining, weekend grilling, or simply enjoying the gentle coastal breeze. Ideally situated near upscale shopping, fine dining, top-rated schools, and just moments from the beach, this exceptional property is perfectly suited as a full-time residence, vacation retreat, or investment opportunity. Schedule your private showing today and experience refined coastal living at its best.
Sale Info
Listing Date: 04-21-2025
Sold Date: 06-13-2025
Aprox Days on Market:
1 month(s), 22 day(s)
Listing Sold:
1 month(s), 25 day(s) ago
Asking Price: $479,900
Selling Price: $460,000
Price Difference:
Reduced By $19,900
Agriculture / Farm
Grazing Permits Blm: ,No,
Horse: No
Grazing Permits Forest Service: ,No,
Grazing Permits Private: ,No,
Irrigation Water Rights: ,No,
Farm Credit Service Incl: ,No,
Crops Included: ,No,
Association Fees / Info
Hoa Frequency: Monthly
Hoa Fees: 51
Hoa: Yes
Community Features: Clubhouse, RecreationArea, Pool
Assoc Amenities: Clubhouse
Bathroom Info
Total Baths: 2.00
Fullbaths: 2
Room Features
DiningRoom: TrayCeilings, SeparateFormalDiningRoom
FamilyRoom: CeilingFans, Fireplace, VaultedCeilings
Kitchen: BreakfastArea, Pantry, StainlessSteelAppliances, SolidSurfaceCounters
Other: BedroomOnMainLevel
Bedroom Info
Beds: 4
Building Info
New Construction: No
Levels: One
Year Built: 2011
Mobile Home Remains: ,No,
Zoning: PUD
Style: Ranch
Buyer Compensation
Exterior Features
Spa: No
Patio and Porch Features: FrontPorch
Pool Features: Community, OutdoorPool
Foundation: Slab
Financial
Lease Renewal Option: ,No,
Garage / Parking
Parking Capacity: 4
Garage: Yes
Carport: No
Parking Type: Attached, Garage, TwoCarGarage, GarageDoorOpener
Open Parking: No
Attached Garage: Yes
Garage Spaces: 2
Green / Env Info
Green Energy Efficient: Doors, Windows
Interior Features
Floor Cover: Carpet, Tile, Wood
Door Features: InsulatedDoors
Fireplace: Yes
Laundry Features: WasherHookup
Furnished: Furnished
Interior Features: Fireplace, BedroomOnMainLevel, BreakfastArea, StainlessSteelAppliances, SolidSurfaceCounters
Appliances: Dishwasher, Disposal, Microwave, Range, Refrigerator
Lot Info
Lease Considered: ,No,
Lease Assignable: ,No,
Acres: 0.16
Land Lease: No
Lot Description: CityLot
Misc
Pool Private: No
Offer Compensation
Other School Info
Property Info
County: Horry
View: No
Senior Community: No
Stipulation of Sale: None
Habitable Residence: ,No,
Property Sub Type Additional: Detached
Property Attached: No
Security Features: SmokeDetectors
Disclosures: CovenantsRestrictionsDisclosure
Rent Control: No
Construction: Resale
Room Info
Basement: ,No,
Sold Info
Sold Date: 2025-06-13T00:00:00
Sqft Info
Building Sqft: 2920
Living Area Source: PublicRecords
Sqft: 2172
Tax Info
Unit Info
Utilities / Hvac
Heating: Central, Electric, Gas
Cooling: CentralAir
Electric On Property: No
Cooling: Yes
Utilities Available: CableAvailable, ElectricityAvailable, NaturalGasAvailable, PhoneAvailable, SewerAvailable, UndergroundUtilities, WaterAvailable
Heating: Yes
Water Source: Public
Waterfront / Water
Waterfront: No
Schools
Elem: Myrtle Beach Elementary School
Middle: Myrtle Beach Middle School
High: Myrtle Beach High School
Courtesy of Keller Williams Oak And Ocean
Real Estate Websites by Dynamic IDX, LLC
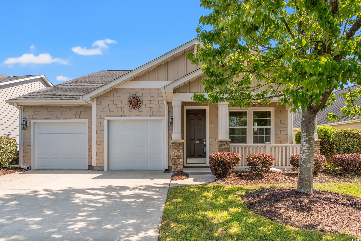
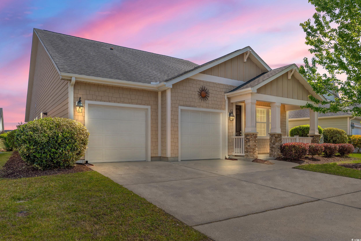
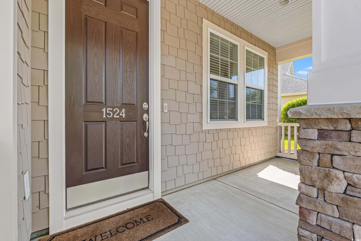
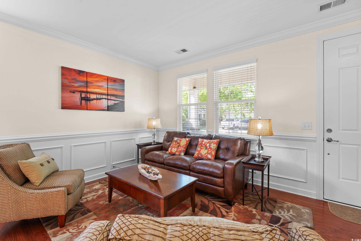
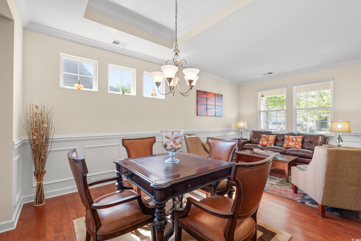
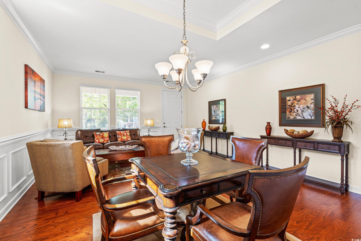
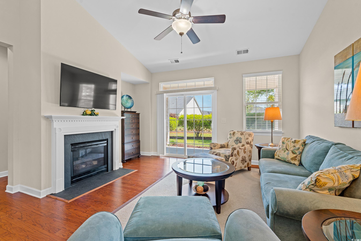
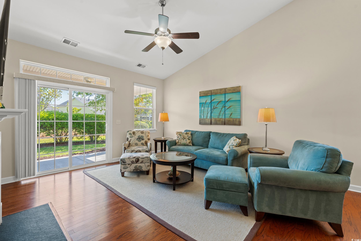
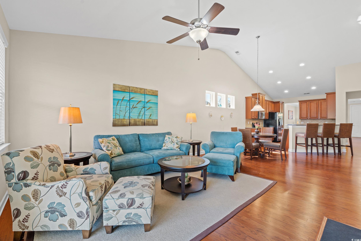
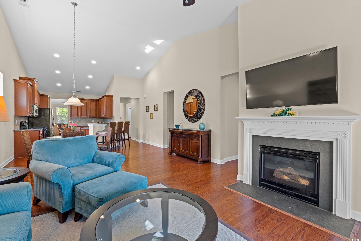
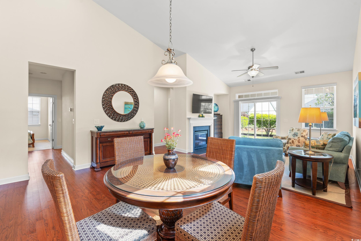
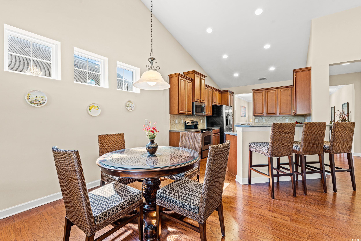
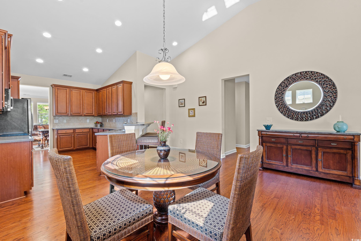
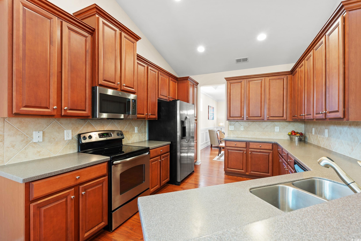
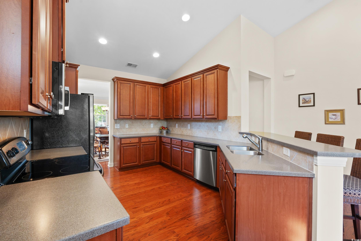
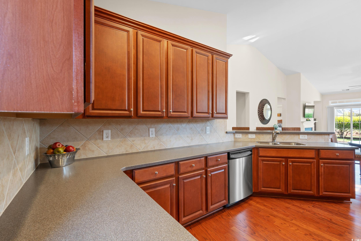
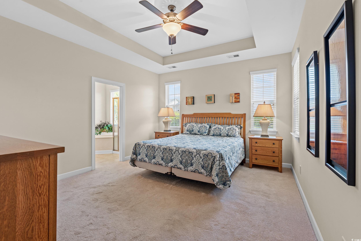
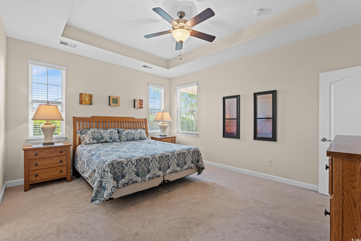
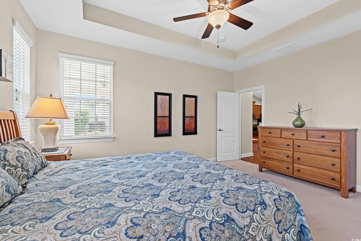
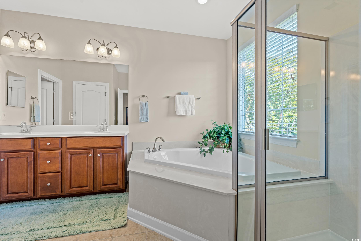
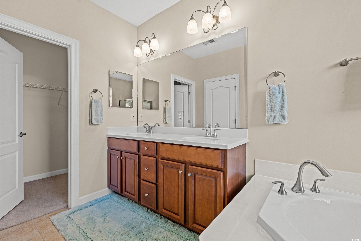
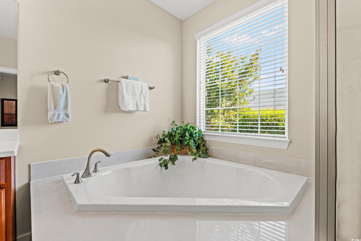
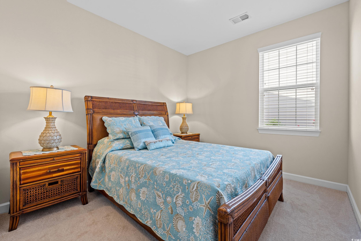
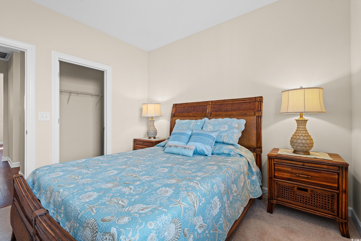
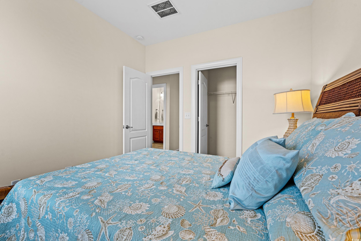
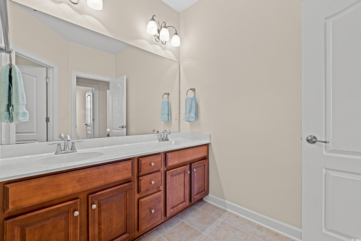
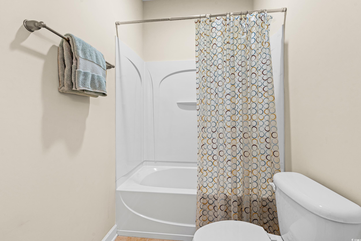
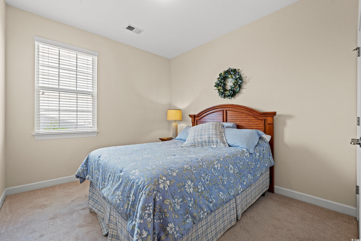
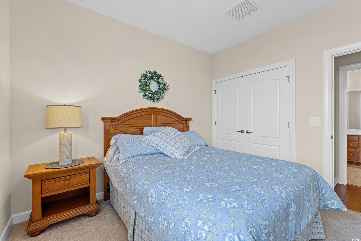
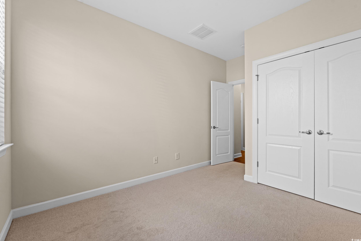
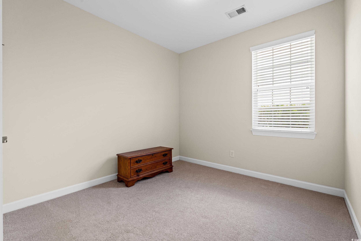
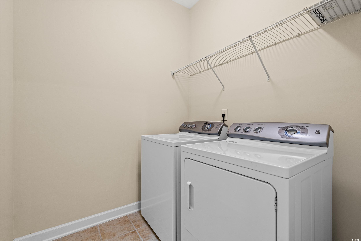
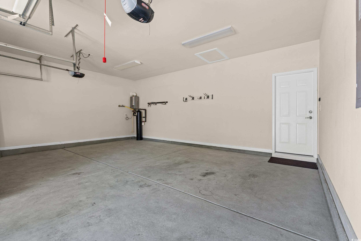
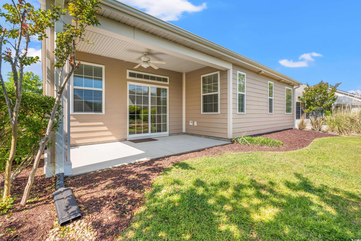
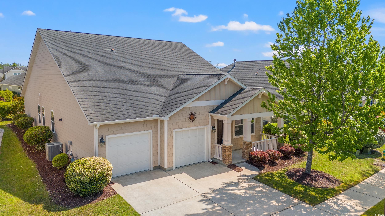
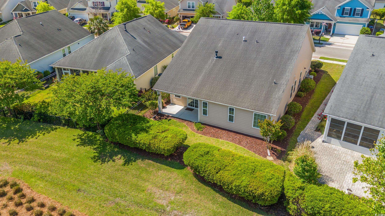
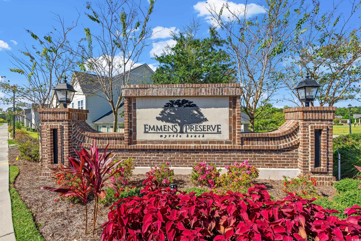
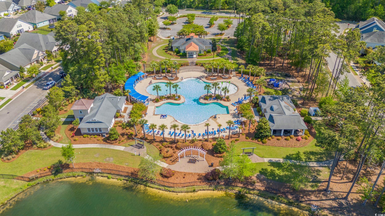
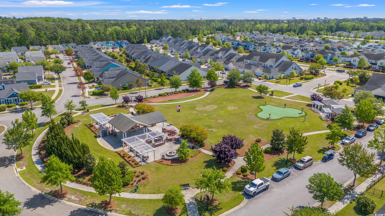
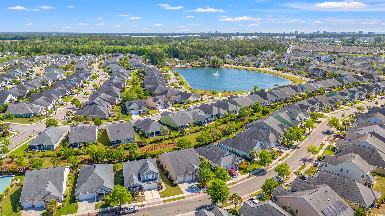
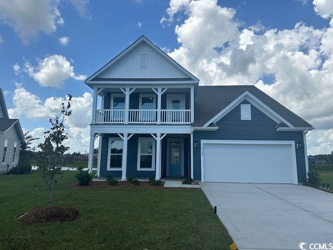
 MLS# 2518839
MLS# 2518839 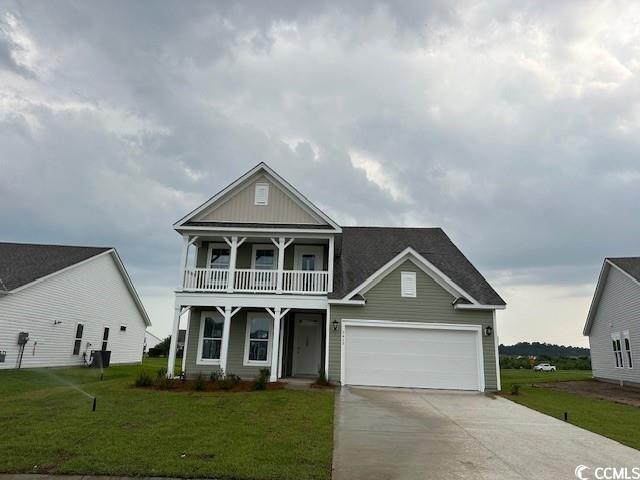
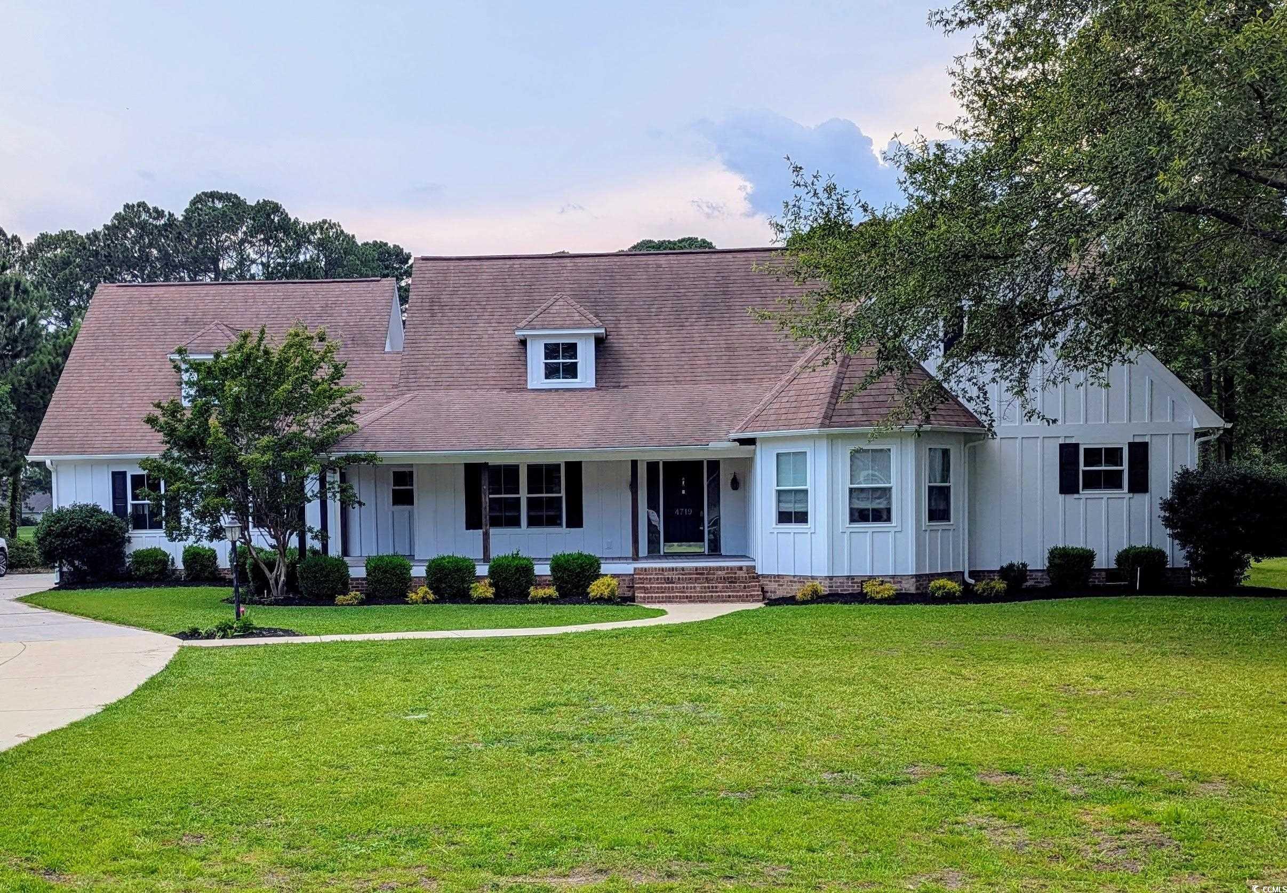
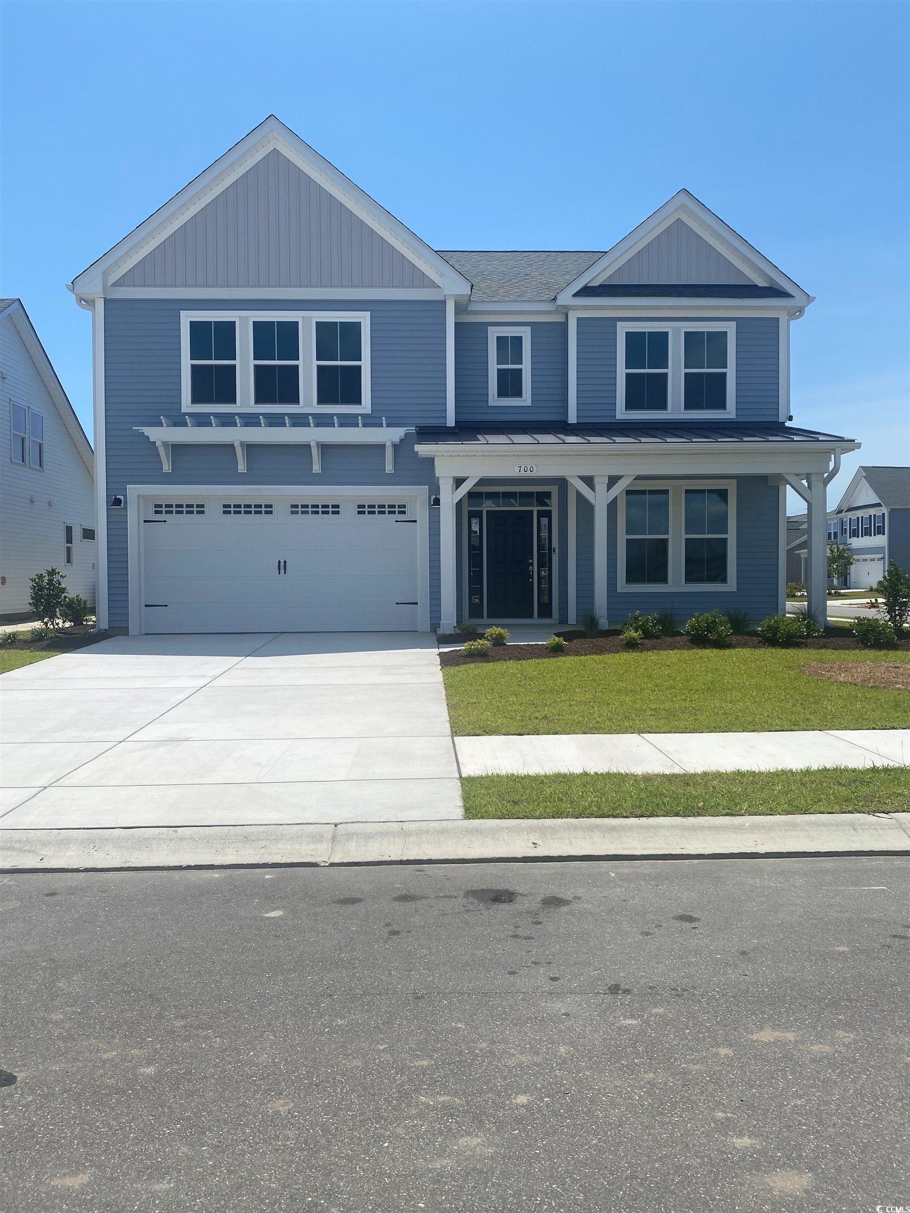
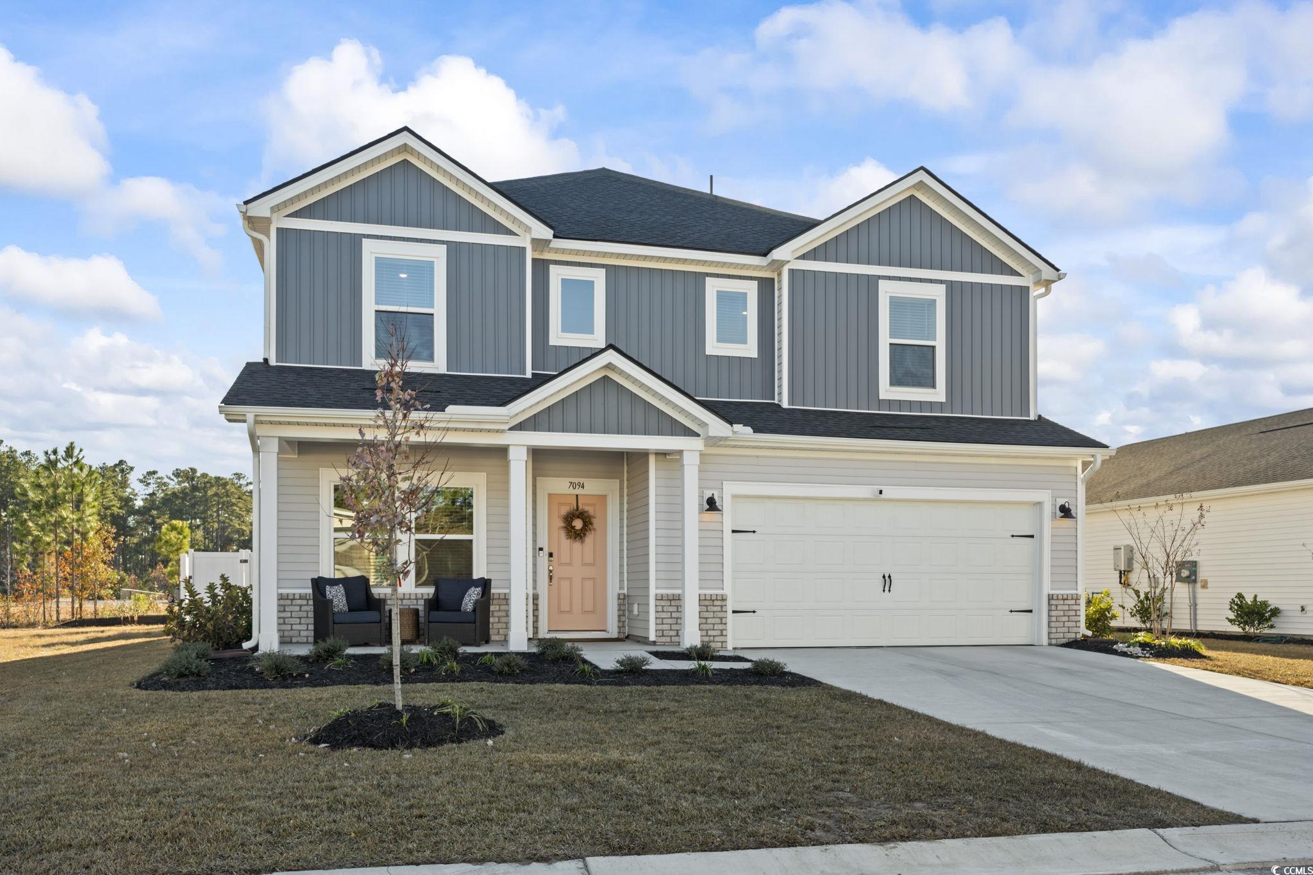
 Provided courtesy of © Copyright 2025 Coastal Carolinas Multiple Listing Service, Inc.®. Information Deemed Reliable but Not Guaranteed. © Copyright 2025 Coastal Carolinas Multiple Listing Service, Inc.® MLS. All rights reserved. Information is provided exclusively for consumers’ personal, non-commercial use, that it may not be used for any purpose other than to identify prospective properties consumers may be interested in purchasing.
Images related to data from the MLS is the sole property of the MLS and not the responsibility of the owner of this website. MLS IDX data last updated on 08-07-2025 9:35 AM EST.
Any images related to data from the MLS is the sole property of the MLS and not the responsibility of the owner of this website.
Provided courtesy of © Copyright 2025 Coastal Carolinas Multiple Listing Service, Inc.®. Information Deemed Reliable but Not Guaranteed. © Copyright 2025 Coastal Carolinas Multiple Listing Service, Inc.® MLS. All rights reserved. Information is provided exclusively for consumers’ personal, non-commercial use, that it may not be used for any purpose other than to identify prospective properties consumers may be interested in purchasing.
Images related to data from the MLS is the sole property of the MLS and not the responsibility of the owner of this website. MLS IDX data last updated on 08-07-2025 9:35 AM EST.
Any images related to data from the MLS is the sole property of the MLS and not the responsibility of the owner of this website.