Myrtle Beach, SC 29579
- 5Beds
- 3Full Baths
- 1Half Baths
- 3,880SqFt
- 2014Year Built
- 0.25Acres
- MLS# 2509736
- Residential
- Detached
- Active
- Approx Time on Market3 months, 2 days
- AreaMyrtle Beach Area--Carolina Forest
- CountyHorry
- Subdivision Clear Pond At Myrtle Beach National
Overview
*BACK ON THE MARKET DUE TO NO FAULT OF THE SELLER (Buyer was unable to get their home under contract in allotted time)* Welcome to this spacious 5-bedroom, 3.5 bathroom home with nearly 4,000 heated square feet, multiple flex rooms, and the outdoor entertaining space of your dreams...all less than 8 miles to the beach! You'll notice attention to detail everywhere you look, starting outside with the gorgeous landscaping and the front porch, perfect for rocking chairs! Step inside to find a versatile layout that easily adapts to your lifestyle. Just off the foyer, a spacious flex room currently serves as a home office but could easily transition into a cozy den, library, or enclosed to create an additional main-level bedroom. The open-concept main floor features a formal dining room with coffered ceilings, a spacious living room with a gas fireplace, and a gourmet kitchen with granite countertops, stainless steel appliances (all replaced in the last two years, with the exception of the microwave), a center island with power, breakfast bar, walk-in pantry, and breakfast nook. Another flexible space on the first floor offers even more options for how you live, whether it's a quiet retreat, creative studio, or guest room. A convenient half bath and an oversized two-car garagewith tandem space for a golf cartround out the main level. Upstairs, all five bedrooms and three full baths offer plenty of space and room to grow. The massive primary suite includes a sitting area, dual walk-in closets, and a luxurious ensuite with double sinks, soaking tub, walk-in shower, and linen closet. A large bonus room adds even more gathering space, and the upstairs laundry room is outfitted with a folding table, hamper storage, and space for a full-size, side by side washer and dryer. Natural light fills the home, but the real showstopper is the backyard: a covered paver patio spanning the width of the home with five ceiling fans, a built-in tile kitchen with granite counters, and gas hookup for your grillplus a fully fenced yard with room for a pool. Located in Clear Pond at Myrtle Beach National in Carolina Forest, this home is close to top-rated schools and offers access to a clubhouse, pools, fitness center, walking trails, and playgrounds.
Agriculture / Farm
Grazing Permits Blm: ,No,
Horse: No
Grazing Permits Forest Service: ,No,
Grazing Permits Private: ,No,
Irrigation Water Rights: ,No,
Farm Credit Service Incl: ,No,
Crops Included: ,No,
Association Fees / Info
Hoa Frequency: Monthly
Hoa Fees: 105
Hoa: Yes
Hoa Includes: AssociationManagement, CommonAreas, LegalAccounting, Pools, RecreationFacilities, Trash
Community Features: Clubhouse, GolfCartsOk, RecreationArea, LongTermRentalAllowed, Pool
Assoc Amenities: Clubhouse, OwnerAllowedGolfCart, OwnerAllowedMotorcycle, PetRestrictions, Security
Bathroom Info
Total Baths: 4.00
Halfbaths: 1
Fullbaths: 3
Room Dimensions
Bedroom1: 12'8x10'5
Bedroom2: 10'6x13'8
Bedroom3: 11'9x12'2
DiningRoom: 13'9x13'5
GreatRoom: 22'0x13'5
Kitchen: 12'9x14'4
LivingRoom: 14'11x11'8
PrimaryBedroom: 20'6x24'0
Room Level
Bedroom1: Second
Bedroom2: Second
Bedroom3: Second
PrimaryBedroom: Second
Room Features
DiningRoom: SeparateFormalDiningRoom, FamilyDiningRoom, KitchenDiningCombo
FamilyRoom: CeilingFans, Fireplace
Kitchen: BreakfastBar, BreakfastArea, KitchenIsland, Pantry, StainlessSteelAppliances, SolidSurfaceCounters
Other: EntranceFoyer, Library
Bedroom Info
Beds: 5
Building Info
New Construction: No
Levels: Two
Year Built: 2014
Mobile Home Remains: ,No,
Zoning: PDD
Style: Traditional
Construction Materials: BrickVeneer, VinylSiding
Builders Name: Mungo
Buyer Compensation
Exterior Features
Spa: No
Patio and Porch Features: RearPorch, FrontPorch
Pool Features: Community, OutdoorPool
Foundation: Slab
Exterior Features: Fence, SprinklerIrrigation, OutdoorKitchen, Porch
Financial
Lease Renewal Option: ,No,
Garage / Parking
Parking Capacity: 4
Garage: Yes
Carport: No
Parking Type: Attached, Garage, TwoCarGarage, GarageDoorOpener
Open Parking: No
Attached Garage: Yes
Garage Spaces: 2
Green / Env Info
Green Energy Efficient: Doors, Windows
Interior Features
Floor Cover: Carpet, LuxuryVinyl, LuxuryVinylPlank, Vinyl
Door Features: InsulatedDoors, StormDoors
Fireplace: Yes
Laundry Features: WasherHookup
Furnished: Unfurnished
Interior Features: Attic, Fireplace, PullDownAtticStairs, PermanentAtticStairs, BreakfastBar, BreakfastArea, EntranceFoyer, KitchenIsland, StainlessSteelAppliances, SolidSurfaceCounters
Appliances: Dishwasher, Disposal, Microwave, Range, Refrigerator
Lot Info
Lease Considered: ,No,
Lease Assignable: ,No,
Acres: 0.25
Land Lease: No
Lot Description: OutsideCityLimits, Rectangular, RectangularLot
Misc
Pool Private: No
Pets Allowed: OwnerOnly, Yes
Offer Compensation
Other School Info
Property Info
County: Horry
View: No
Senior Community: No
Stipulation of Sale: None
Habitable Residence: ,No,
Property Sub Type Additional: Detached
Property Attached: No
Security Features: SmokeDetectors, SecurityService
Disclosures: CovenantsRestrictionsDisclosure
Rent Control: No
Construction: Resale
Room Info
Basement: ,No,
Sold Info
Sqft Info
Building Sqft: 4625
Living Area Source: PublicRecords
Sqft: 3880
Tax Info
Unit Info
Utilities / Hvac
Heating: Central, Electric
Cooling: CentralAir
Electric On Property: No
Cooling: Yes
Utilities Available: CableAvailable, ElectricityAvailable, NaturalGasAvailable, Other, SewerAvailable, WaterAvailable
Heating: Yes
Water Source: Public
Waterfront / Water
Waterfront: No
Directions
From Hwy 501, turn onto Gardner Lacy Rd. towards Carolina forest High School, turn left onto Clear Pond Blvd., turn right onto Bramble Glen Dr., home will be on your right.Courtesy of Re/max Southern Shores - Cell: 919-201-0233
Real Estate Websites by Dynamic IDX, LLC
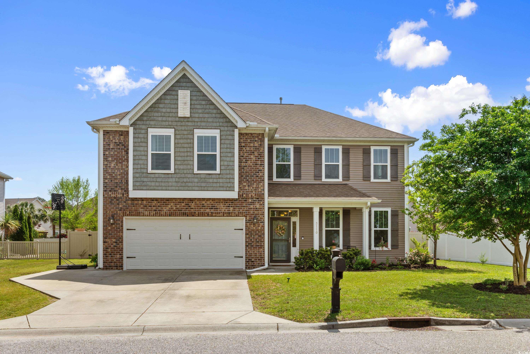
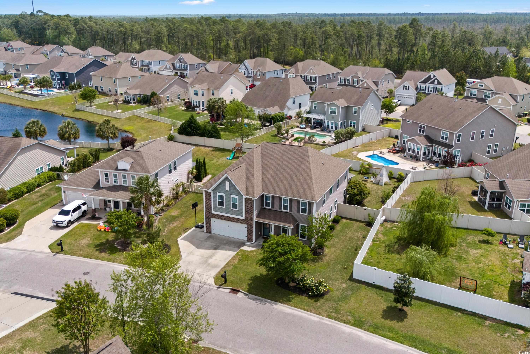
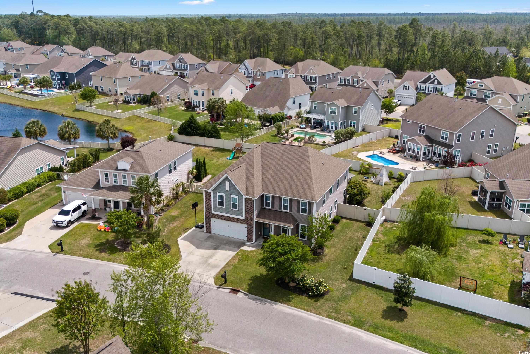

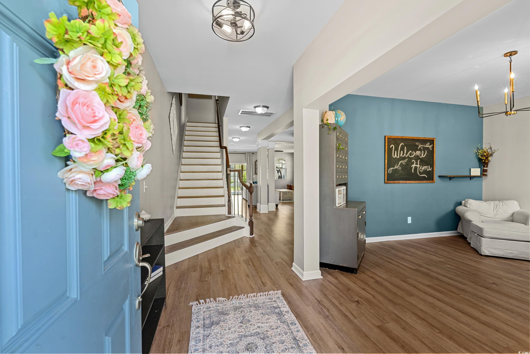

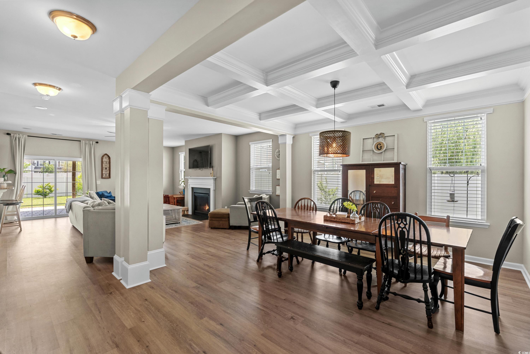
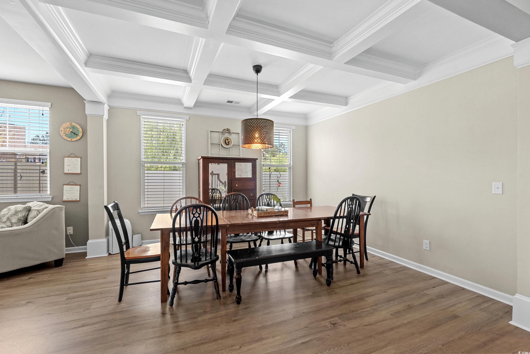


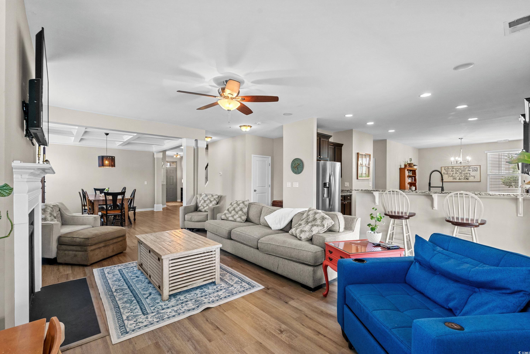
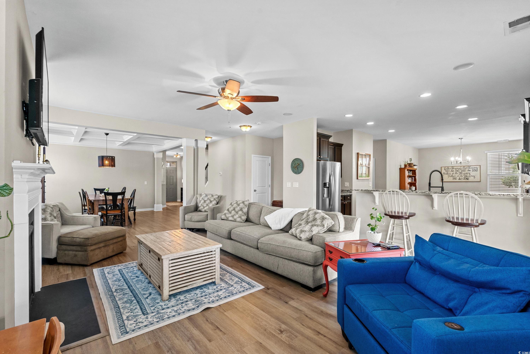
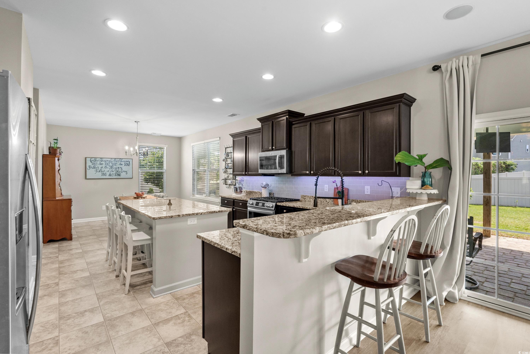
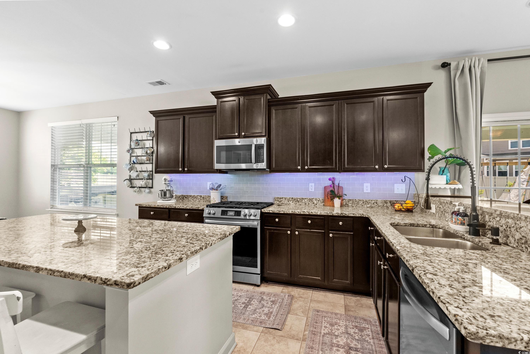
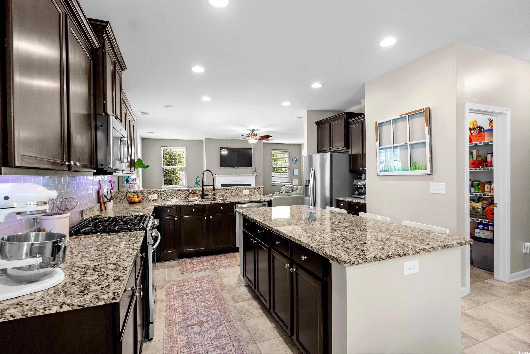
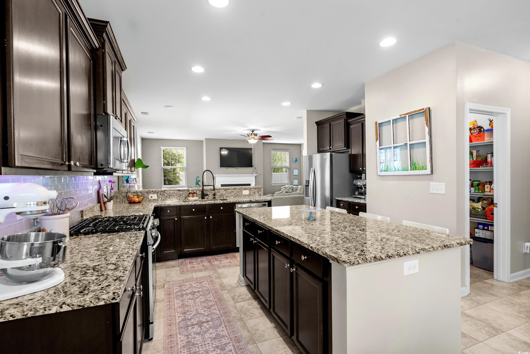




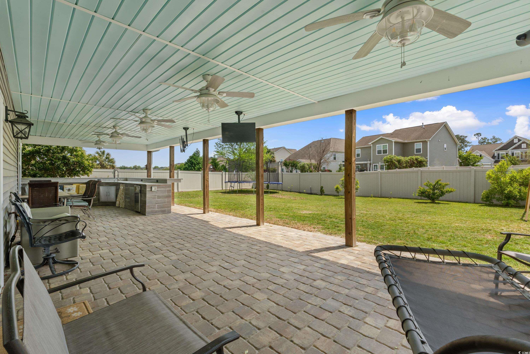


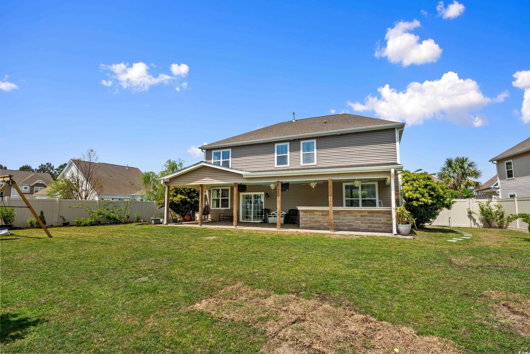

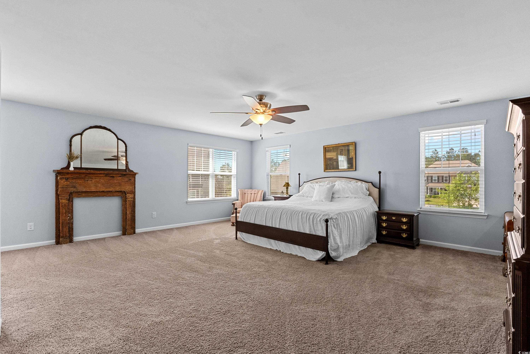
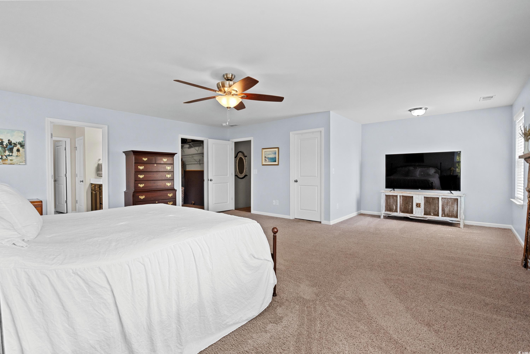
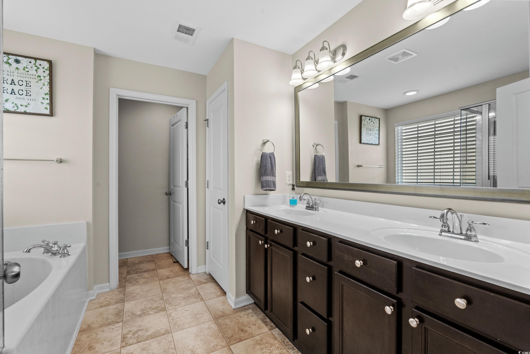



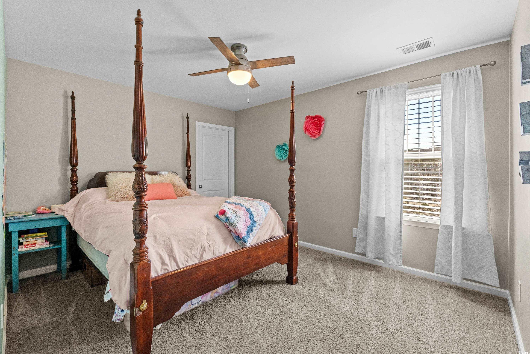

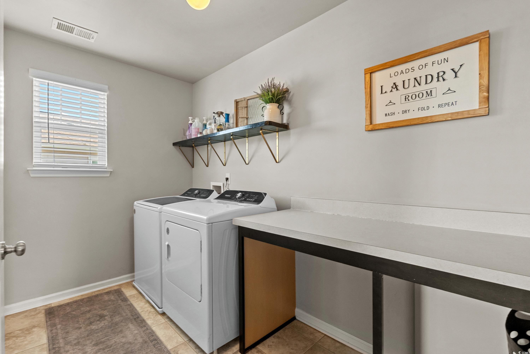



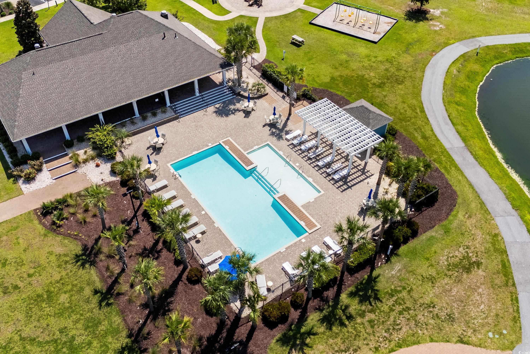



 MLS# 2517446
MLS# 2517446 
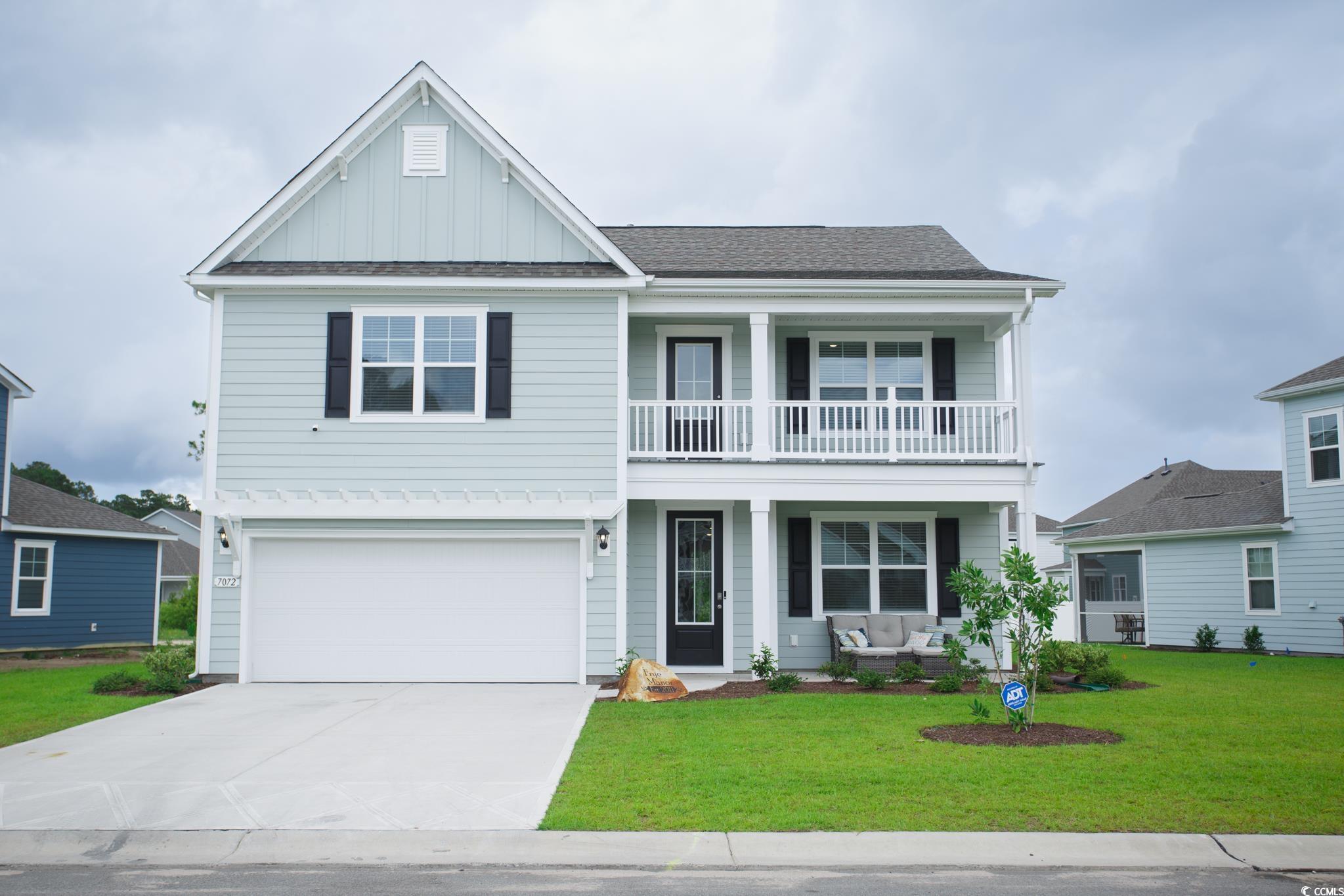
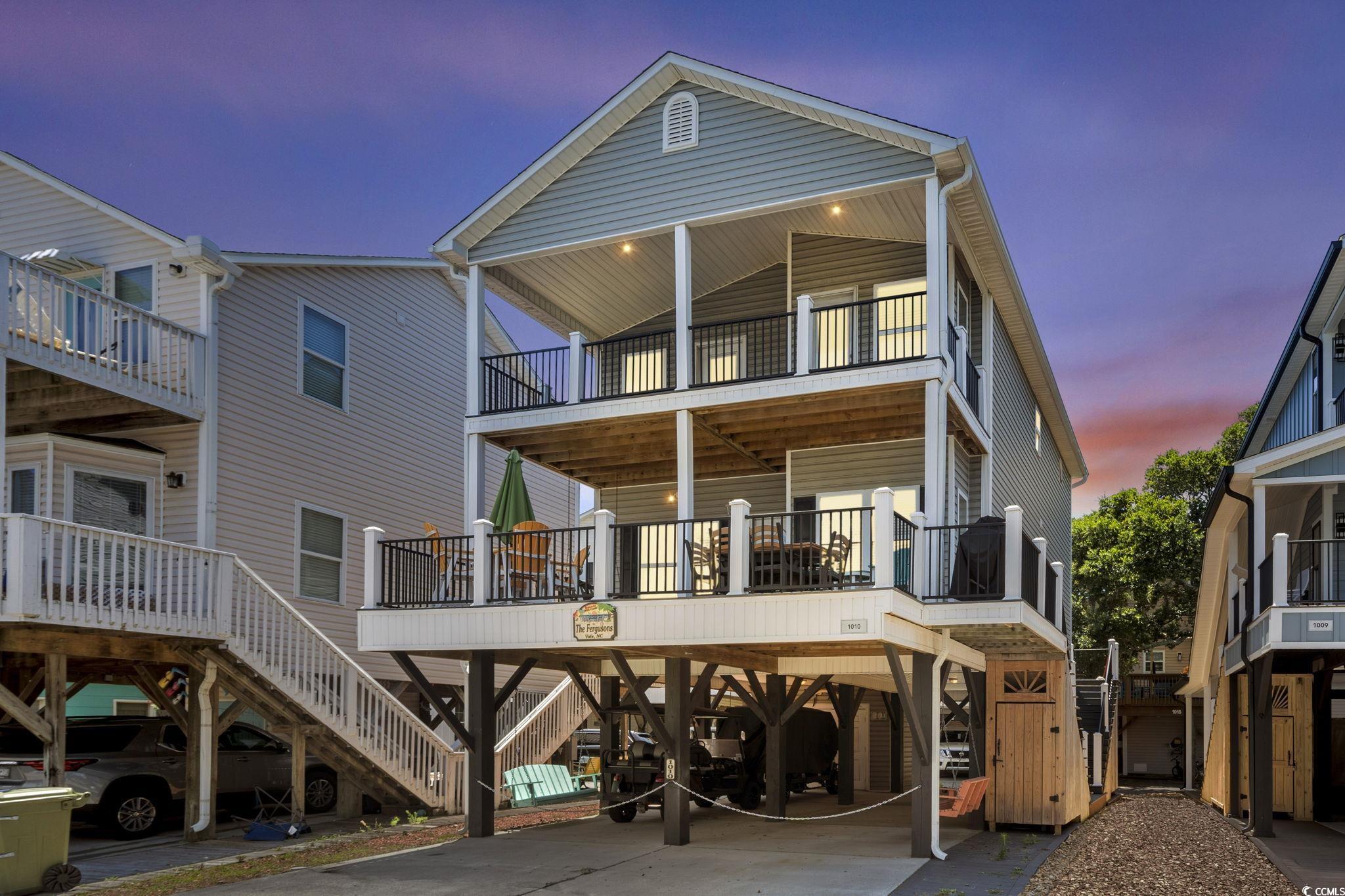

 Provided courtesy of © Copyright 2025 Coastal Carolinas Multiple Listing Service, Inc.®. Information Deemed Reliable but Not Guaranteed. © Copyright 2025 Coastal Carolinas Multiple Listing Service, Inc.® MLS. All rights reserved. Information is provided exclusively for consumers’ personal, non-commercial use, that it may not be used for any purpose other than to identify prospective properties consumers may be interested in purchasing.
Images related to data from the MLS is the sole property of the MLS and not the responsibility of the owner of this website. MLS IDX data last updated on 07-20-2025 11:45 AM EST.
Any images related to data from the MLS is the sole property of the MLS and not the responsibility of the owner of this website.
Provided courtesy of © Copyright 2025 Coastal Carolinas Multiple Listing Service, Inc.®. Information Deemed Reliable but Not Guaranteed. © Copyright 2025 Coastal Carolinas Multiple Listing Service, Inc.® MLS. All rights reserved. Information is provided exclusively for consumers’ personal, non-commercial use, that it may not be used for any purpose other than to identify prospective properties consumers may be interested in purchasing.
Images related to data from the MLS is the sole property of the MLS and not the responsibility of the owner of this website. MLS IDX data last updated on 07-20-2025 11:45 AM EST.
Any images related to data from the MLS is the sole property of the MLS and not the responsibility of the owner of this website.