Myrtle Beach, SC 29588
- 5Beds
- 3Full Baths
- 1Half Baths
- 3,221SqFt
- 2023Year Built
- 0.24Acres
- MLS# 2509660
- Residential
- Detached
- Sold
- Approx Time on Market1 month, 5 days
- AreaMyrtle Beach Area--South of 544 & West of 17 Bypass M.i. Horry County
- CountyHorry
- Subdivision The Lakes
Overview
Welcome to this beautiful Tillman model in the highly desirable community of The Lakes, where you can take your golf cart all the way to the beach! Situated on a spacious corner lot, this just-one-year-old, 5-bedroom, 3.5-bath home offers the perfect layout for large families or those who love entertaining. The open-concept living space features a gourmet kitchen with a large island and stainless steel appliances (the refrigerator conveys). It flows seamlessly into the family room, which has a custom fireplace accent wall. A formal dining room just off the entry adds a touch of elegance with its beautiful chair molding and wainscoting. The primary suite is conveniently located on the first floor, while upstairs you'll find a bright and expansive bonus room, four generously sized bedrooms, and a laundry room with washer and dryer included. One of the upstairs bedrooms boasts its own balcony and includes a Murphy bed, making it the perfect home office or guest retreat. Step outside and enjoy the screened-in lanai and extended outdoor patio, perfect for relaxing or entertaining. The oversized, fenced-in yard is already prepped for a future pooloffering the perfect canvas to create your dream backyard oasis. Residents of The Lakes enjoy access to a community pool, all within a golf-cart-friendly neighborhood just minutes from the beach, shopping, dining, golf and everything the Grand Strand has to offer. This home truly has it allspace, style, location, and lifestyle. Dont miss your chance to make it yours!
Sale Info
Listing Date: 04-16-2025
Sold Date: 05-22-2025
Aprox Days on Market:
1 month(s), 5 day(s)
Listing Sold:
1 month(s), 28 day(s) ago
Asking Price: $524,900
Selling Price: $524,900
Price Difference:
Same as list price
Agriculture / Farm
Grazing Permits Blm: ,No,
Horse: No
Grazing Permits Forest Service: ,No,
Grazing Permits Private: ,No,
Irrigation Water Rights: ,No,
Farm Credit Service Incl: ,No,
Crops Included: ,No,
Association Fees / Info
Hoa Frequency: Monthly
Hoa Fees: 65
Hoa: Yes
Hoa Includes: CommonAreas, LegalAccounting, Pools, RecreationFacilities
Community Features: GolfCartsOk, LongTermRentalAllowed, Pool
Assoc Amenities: OwnerAllowedGolfCart, PetRestrictions
Bathroom Info
Total Baths: 4.00
Halfbaths: 1
Fullbaths: 3
Room Dimensions
Bedroom1: 13'8x12'8
Bedroom2: 13'1x12'4
Bedroom3: 12'2x12'4
DiningRoom: 11'9"x11'4
Kitchen: 12'x14'
PrimaryBedroom: 15'5"x20'8
Room Level
Bedroom1: Second
Bedroom2: Second
Bedroom3: Second
PrimaryBedroom: First
Room Features
DiningRoom: SeparateFormalDiningRoom
Kitchen: BreakfastBar, KitchenIsland, Pantry, StainlessSteelAppliances, SolidSurfaceCounters
LivingRoom: CeilingFans, Fireplace
Other: EntranceFoyer
Bedroom Info
Beds: 5
Building Info
New Construction: No
Levels: Two
Year Built: 2023
Mobile Home Remains: ,No,
Zoning: residentia
Style: Traditional
Builder Model: Tillman
Buyer Compensation
Exterior Features
Spa: No
Patio and Porch Features: FrontPorch, Patio, Porch, Screened
Pool Features: Community, OutdoorPool
Foundation: Slab
Exterior Features: Fence, SprinklerIrrigation, Patio
Financial
Lease Renewal Option: ,No,
Garage / Parking
Parking Capacity: 4
Garage: Yes
Carport: No
Parking Type: Detached, Garage, TwoCarGarage, GarageDoorOpener
Open Parking: No
Attached Garage: No
Garage Spaces: 2
Green / Env Info
Interior Features
Floor Cover: Carpet, LuxuryVinyl, LuxuryVinylPlank
Fireplace: Yes
Laundry Features: WasherHookup
Furnished: Unfurnished
Interior Features: Attic, Fireplace, PullDownAtticStairs, PermanentAtticStairs, BreakfastBar, EntranceFoyer, KitchenIsland, StainlessSteelAppliances, SolidSurfaceCounters
Appliances: Dishwasher, Disposal, Microwave, Range, Refrigerator, Dryer, Washer
Lot Info
Lease Considered: ,No,
Lease Assignable: ,No,
Acres: 0.24
Land Lease: No
Lot Description: CornerLot, CulDeSac, Rectangular, RectangularLot
Misc
Pool Private: No
Pets Allowed: OwnerOnly, Yes
Offer Compensation
Other School Info
Property Info
County: Horry
View: No
Senior Community: No
Stipulation of Sale: None
Habitable Residence: ,No,
Property Sub Type Additional: Detached
Property Attached: No
Security Features: SmokeDetectors
Rent Control: No
Construction: Resale
Room Info
Basement: ,No,
Sold Info
Sold Date: 2025-05-22T00:00:00
Sqft Info
Building Sqft: 3980
Living Area Source: PublicRecords
Sqft: 3221
Tax Info
Unit Info
Utilities / Hvac
Heating: Central
Cooling: CentralAir
Electric On Property: No
Cooling: Yes
Utilities Available: CableAvailable, ElectricityAvailable, WaterAvailable
Heating: Yes
Water Source: Public
Waterfront / Water
Waterfront: No
Schools
Elem: Burgess Elementary School
Middle: Saint James Middle School
High: Saint James High School
Directions
Use GPS.Courtesy of Weichert Realtors Sb - Main Line: 843-280-4445
Real Estate Websites by Dynamic IDX, LLC
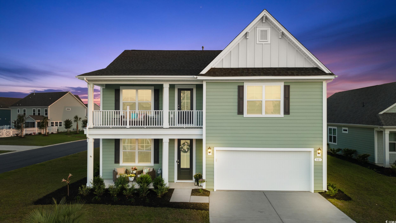
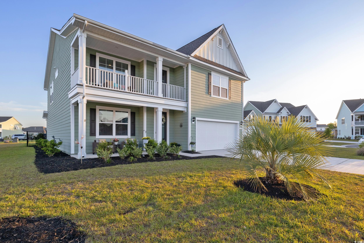
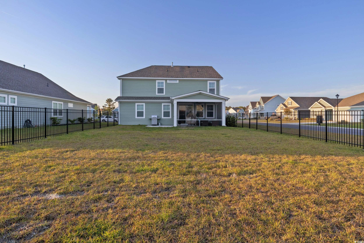
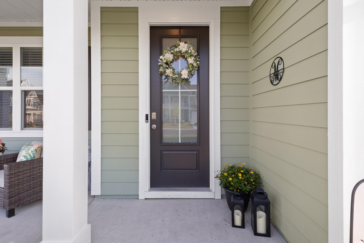
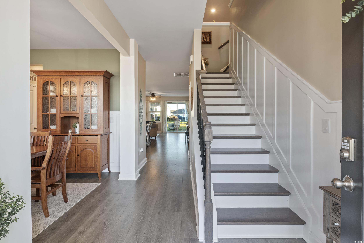
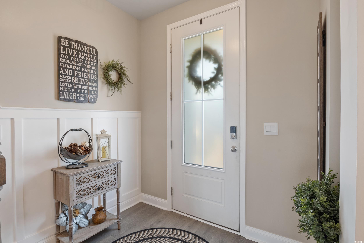
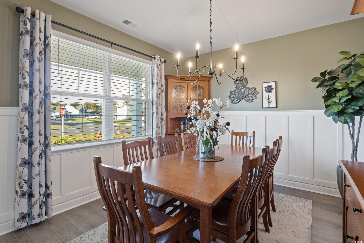
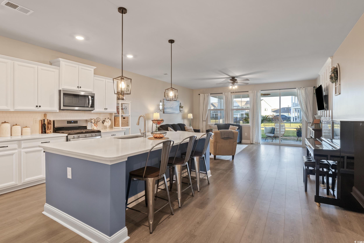
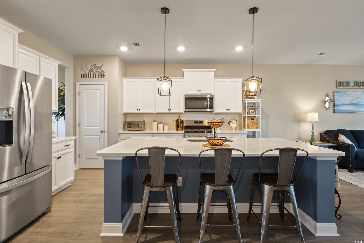
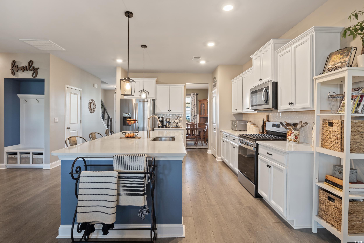
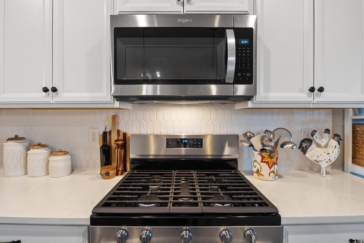
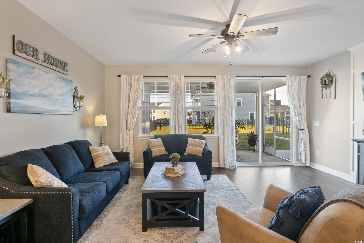

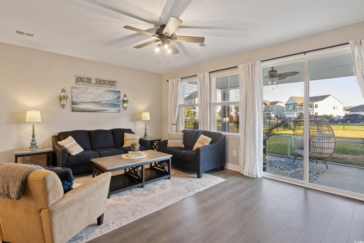
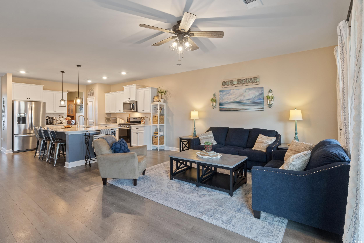
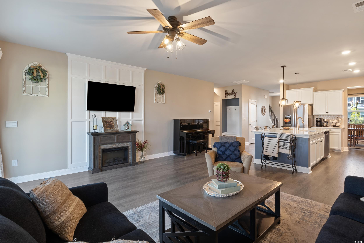
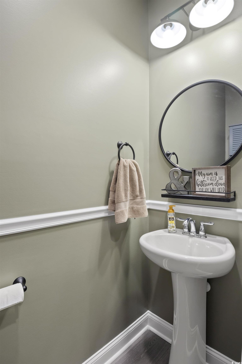
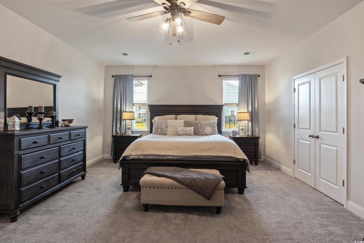
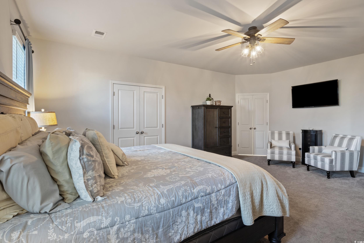
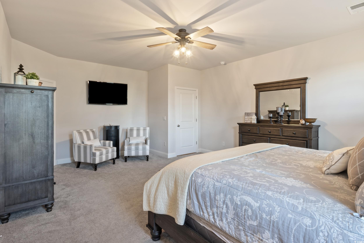
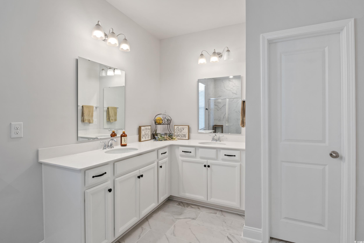
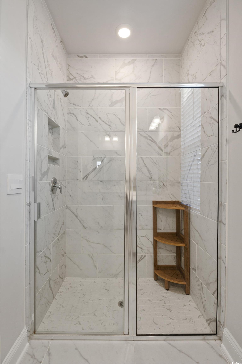
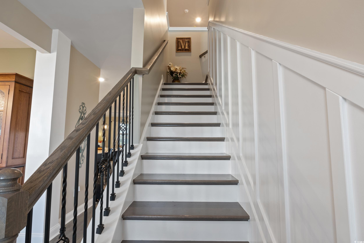
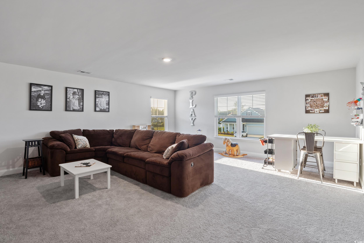
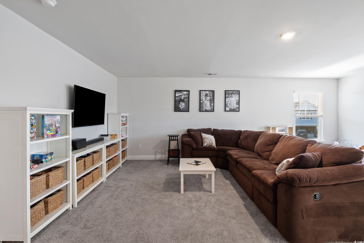
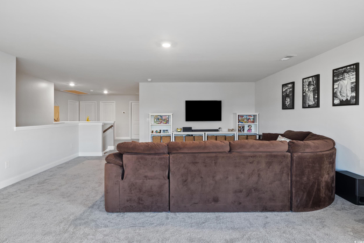
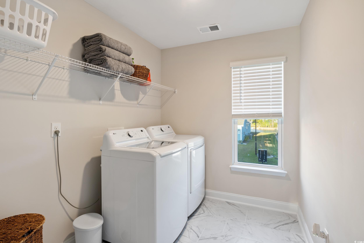
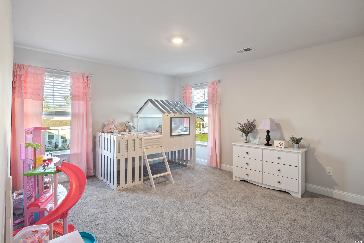
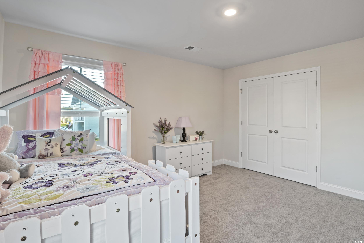
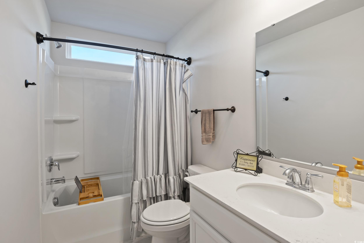
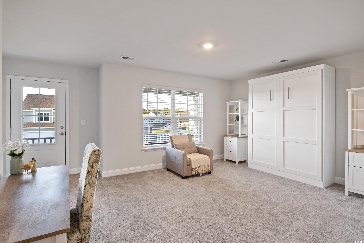
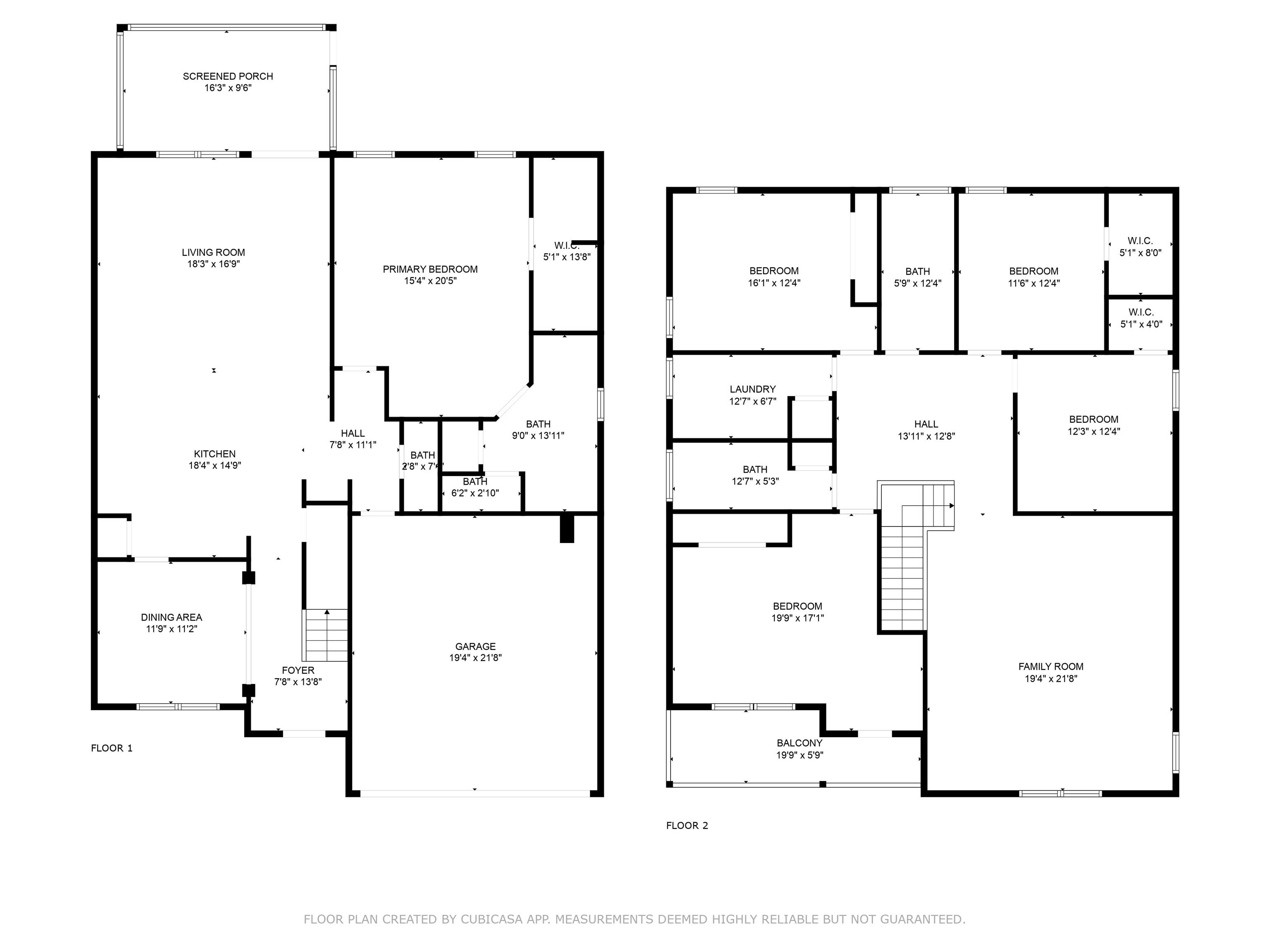
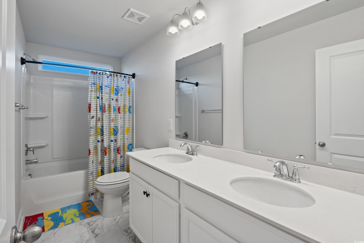
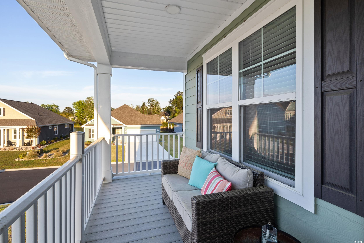
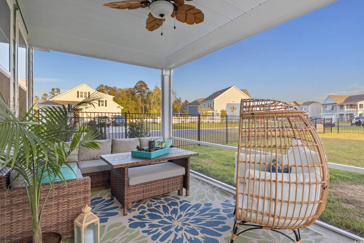
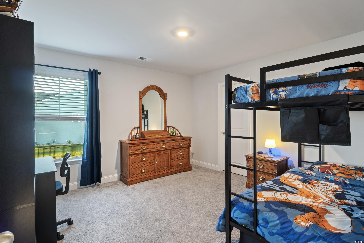
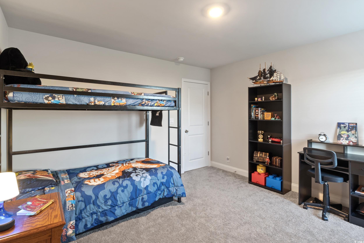
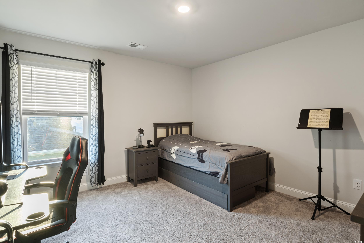
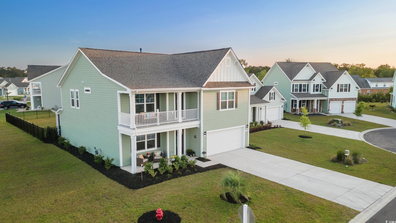
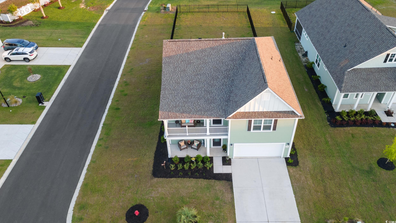
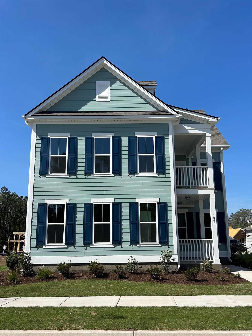
 MLS# 2510429
MLS# 2510429 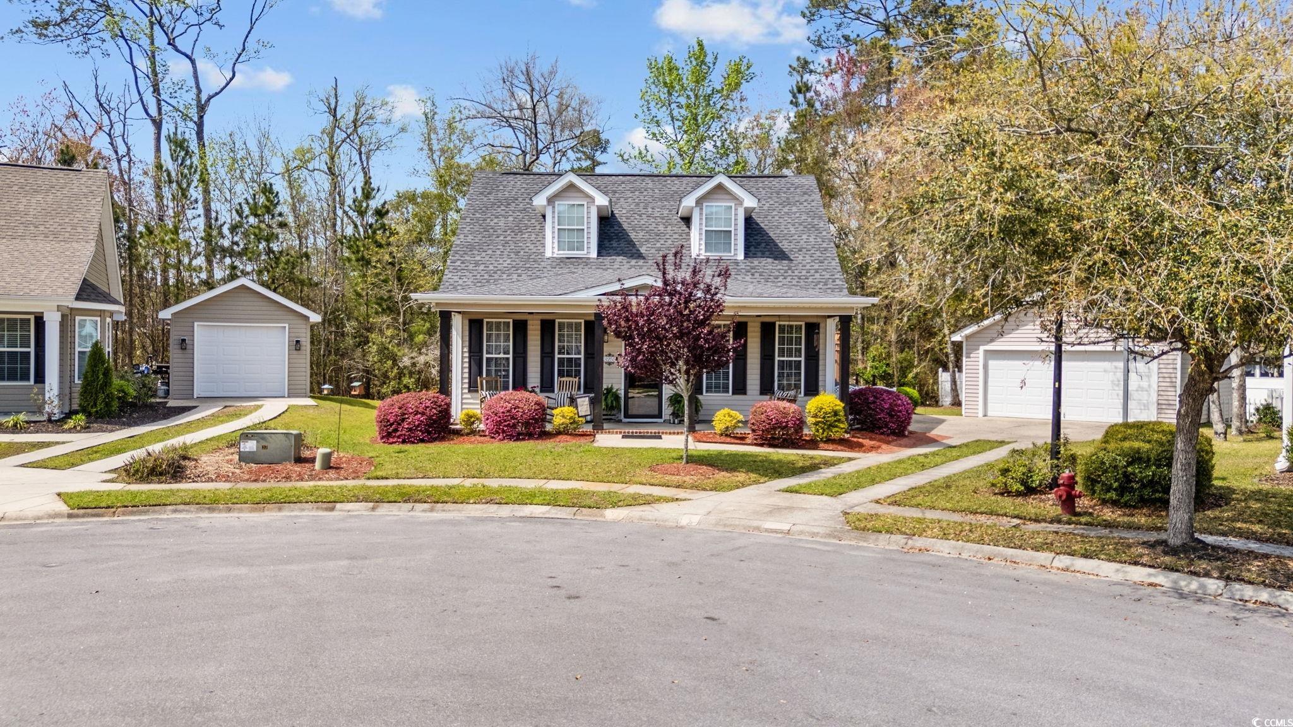
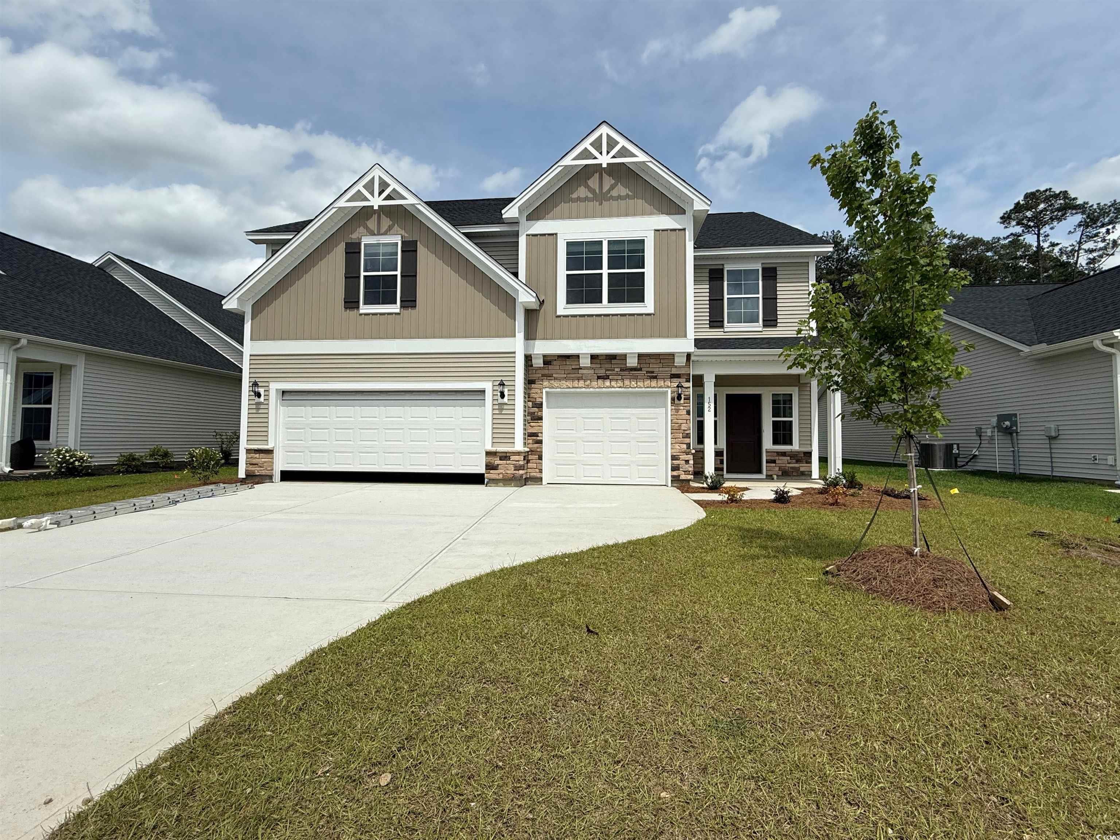
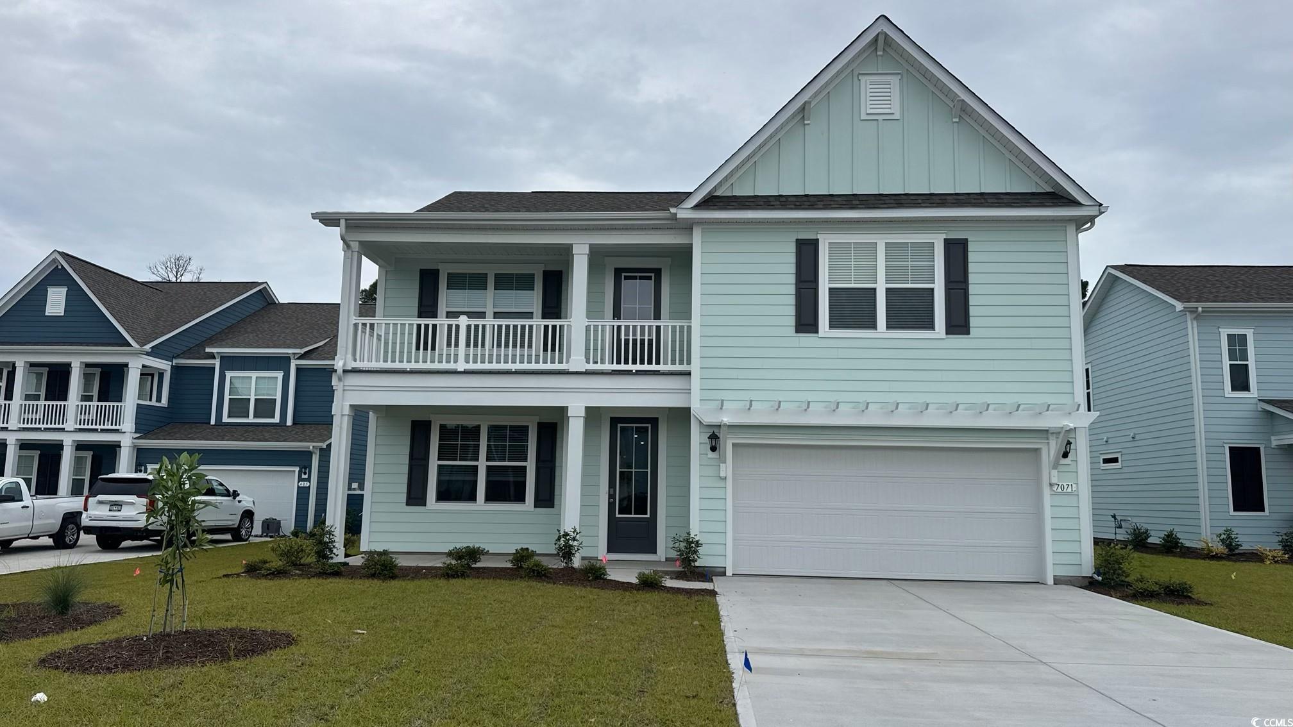
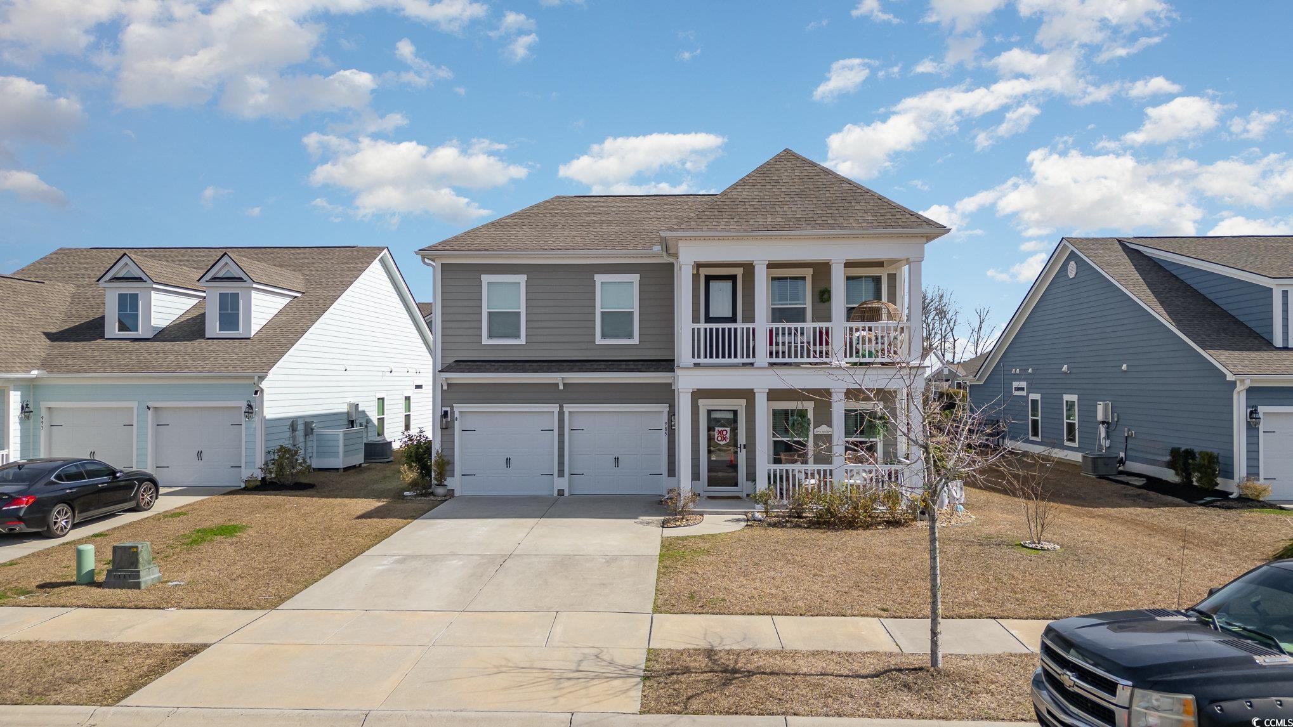
 Provided courtesy of © Copyright 2025 Coastal Carolinas Multiple Listing Service, Inc.®. Information Deemed Reliable but Not Guaranteed. © Copyright 2025 Coastal Carolinas Multiple Listing Service, Inc.® MLS. All rights reserved. Information is provided exclusively for consumers’ personal, non-commercial use, that it may not be used for any purpose other than to identify prospective properties consumers may be interested in purchasing.
Images related to data from the MLS is the sole property of the MLS and not the responsibility of the owner of this website. MLS IDX data last updated on 07-20-2025 12:45 PM EST.
Any images related to data from the MLS is the sole property of the MLS and not the responsibility of the owner of this website.
Provided courtesy of © Copyright 2025 Coastal Carolinas Multiple Listing Service, Inc.®. Information Deemed Reliable but Not Guaranteed. © Copyright 2025 Coastal Carolinas Multiple Listing Service, Inc.® MLS. All rights reserved. Information is provided exclusively for consumers’ personal, non-commercial use, that it may not be used for any purpose other than to identify prospective properties consumers may be interested in purchasing.
Images related to data from the MLS is the sole property of the MLS and not the responsibility of the owner of this website. MLS IDX data last updated on 07-20-2025 12:45 PM EST.
Any images related to data from the MLS is the sole property of the MLS and not the responsibility of the owner of this website.