Myrtle Beach, SC 29572
- 3Beds
- 2Full Baths
- N/AHalf Baths
- 1,342SqFt
- 1988Year Built
- F-12Unit #
- MLS# 2509265
- Residential
- Condominium
- Sold
- Approx Time on Market1 month, 17 days
- AreaMyrtle Beach Area--Arcadian
- CountyHorry
- Subdivision Heron Pointe
Overview
Top-Floor Marsh View Condo with Breathtaking Sunsets! 3 Bedrooms |2 Bathrooms |1,487 sq ft Welcome to your peaceful coastal retreat! This beautifully updated 3-bedroom, 2-bathroom third-floor condo offers incredible panoramic views of the marshlands, golf course, and even the ocean all from the comfort of your own home. Enjoy unforgettable sunsets from the back patio, the perfect spot to relax and soak in the coastal beauty. Interior Features & Upgrades: Granite countertops and stainless steel appliances Open breakfast bar with clear sightlines into the living space Charming bar cove for added function and style Freshly painted walls throughout, roof 2024 Spacious, sun-filled layout with tons of natural light Quiet top-floor location no upstairs neighbors and enhanced views Enjoy low-maintenance living with the luxury of privacy and scenery, just minutes from the beach, dining, golf, and shopping. This condo is in Building F with an elevator. The only building in Heron Pointe with an elevator.
Sale Info
Listing Date: 04-12-2025
Sold Date: 05-30-2025
Aprox Days on Market:
1 month(s), 17 day(s)
Listing Sold:
1 month(s), 21 day(s) ago
Asking Price: $365,000
Selling Price: $350,000
Price Difference:
Reduced By $15,000
Agriculture / Farm
Grazing Permits Blm: ,No,
Horse: No
Grazing Permits Forest Service: ,No,
Grazing Permits Private: ,No,
Irrigation Water Rights: ,No,
Farm Credit Service Incl: ,No,
Crops Included: ,No,
Association Fees / Info
Hoa Frequency: Monthly
Hoa Fees: 650
Hoa: Yes
Hoa Includes: CommonAreas, Insurance, MaintenanceGrounds, Pools, Sewer, Trash, Water
Community Features: Clubhouse, GolfCartsOk, RecreationArea, LongTermRentalAllowed, Pool, ShortTermRentalAllowed
Assoc Amenities: Clubhouse, OwnerAllowedGolfCart, PetRestrictions, TenantAllowedMotorcycle, Trash, Elevators
Bathroom Info
Total Baths: 2.00
Fullbaths: 2
Room Features
DiningRoom: FamilyDiningRoom, VaultedCeilings
Kitchen: BreakfastBar, Pantry, StainlessSteelAppliances, SolidSurfaceCounters
LivingRoom: CeilingFans, VaultedCeilings, Bar
Other: EntranceFoyer, Loft
Bedroom Info
Beds: 3
Building Info
New Construction: No
Levels: OneAndOneHalf
Year Built: 1988
Mobile Home Remains: ,No,
Zoning: RR
Style: LowRise
Construction Materials: WoodSiding
Entry Level: 3
Building Name: F
Buyer Compensation
Exterior Features
Spa: No
Patio and Porch Features: Balcony, RearPorch, Porch, Screened
Pool Features: Community, Indoor, OutdoorPool
Foundation: Slab
Exterior Features: Balcony, Elevator, Porch, Storage
Financial
Lease Renewal Option: ,No,
Garage / Parking
Garage: No
Carport: No
Parking Type: OneAndOneHalfSpaces
Open Parking: No
Attached Garage: No
Green / Env Info
Interior Features
Floor Cover: Laminate, Tile
Fireplace: No
Laundry Features: WasherHookup
Furnished: Furnished
Interior Features: Furnished, WindowTreatments, BreakfastBar, EntranceFoyer, Loft, StainlessSteelAppliances, SolidSurfaceCounters
Appliances: Dishwasher, Disposal, Microwave, Range, Refrigerator, Dryer, Washer
Lot Info
Lease Considered: ,No,
Lease Assignable: ,No,
Acres: 0.00
Land Lease: No
Lot Description: OutsideCityLimits
Misc
Pool Private: No
Pets Allowed: OwnerOnly, Yes
Offer Compensation
Other School Info
Property Info
County: Horry
View: Yes
Senior Community: No
Stipulation of Sale: None
Habitable Residence: ,No,
View: GolfCourse, Ocean, MarshView
Property Sub Type Additional: Condominium
Property Attached: No
Security Features: FireSprinklerSystem, SmokeDetectors
Disclosures: CovenantsRestrictionsDisclosure,SellerDisclosure
Rent Control: No
Construction: Resale
Room Info
Basement: ,No,
Sold Info
Sold Date: 2025-05-30T00:00:00
Sqft Info
Building Sqft: 1487
Living Area Source: Other
Sqft: 1342
Tax Info
Unit Info
Unit: F-12
Utilities / Hvac
Heating: Central, Electric
Cooling: CentralAir
Electric On Property: No
Cooling: Yes
Utilities Available: CableAvailable, ElectricityAvailable, PhoneAvailable, SewerAvailable, WaterAvailable, TrashCollection
Heating: Yes
Water Source: Public
Waterfront / Water
Waterfront: No
Schools
Elem: Myrtle Beach Elementary School
Middle: Myrtle Beach Middle School
High: Myrtle Beach High School
Directions
From Route 17, Lake Arrowhead Road, rt. on Kings Rd., rt. on Maison Drive, rt. on to Edgerton Road, Building FCourtesy of Bh & G Elliott Coastal Living - Office: 843-280-5704
Real Estate Websites by Dynamic IDX, LLC
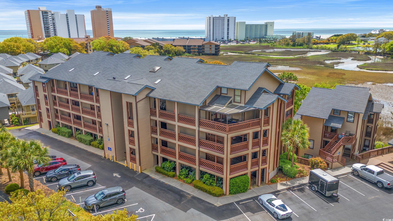
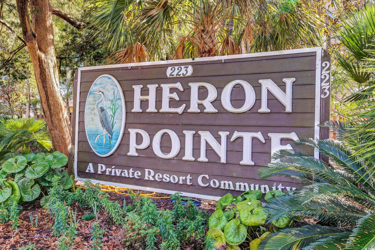
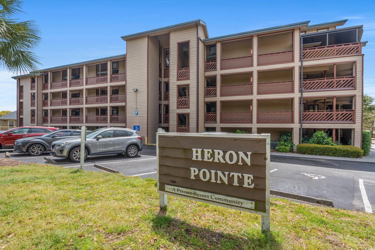
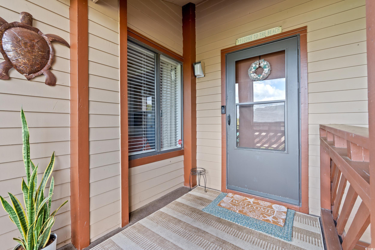
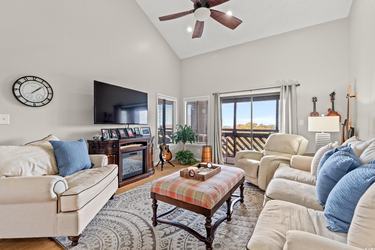
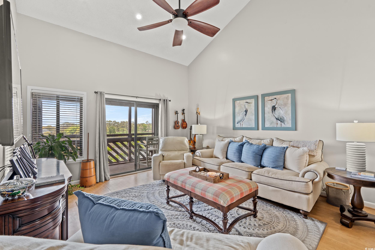
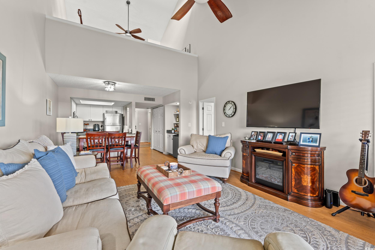
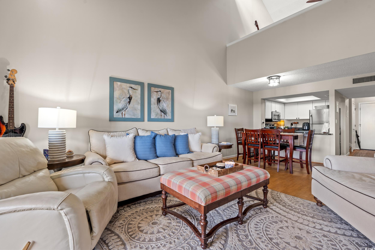
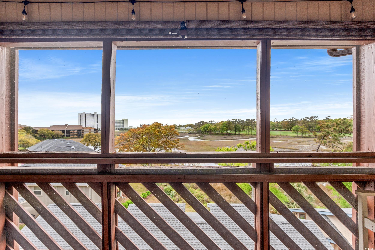
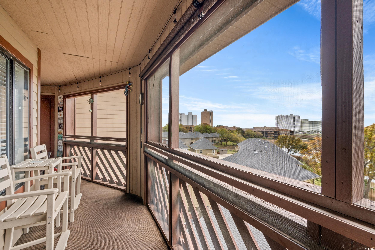
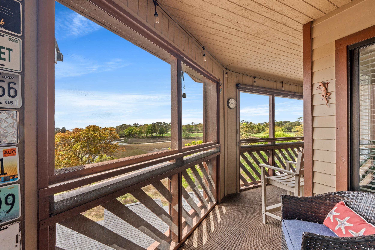
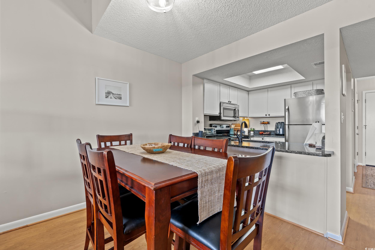
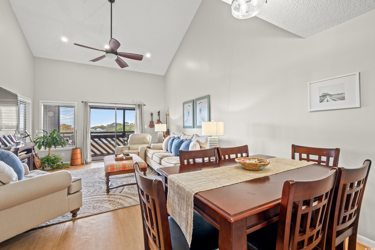
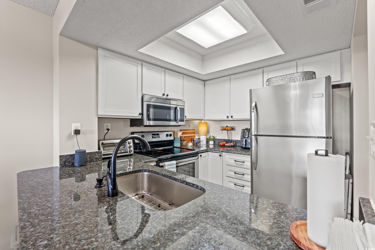
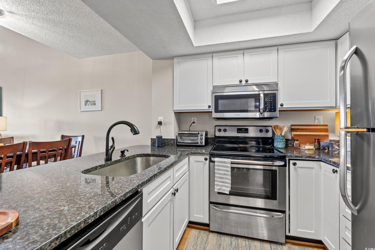
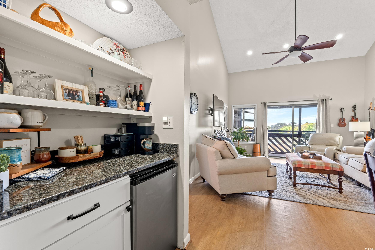
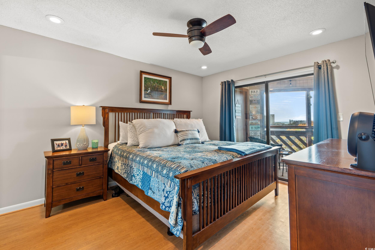
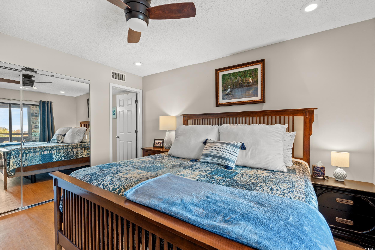
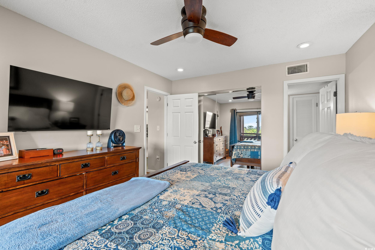
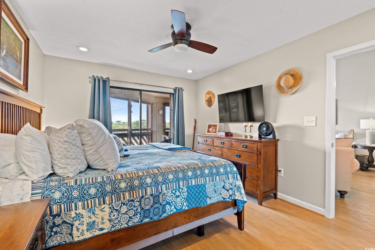
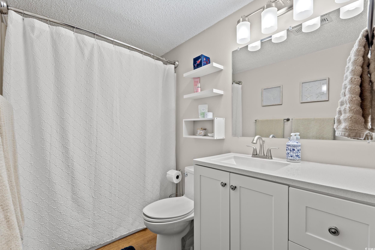
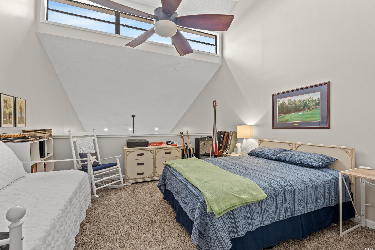
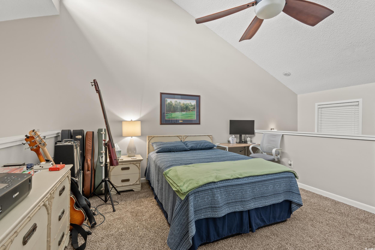
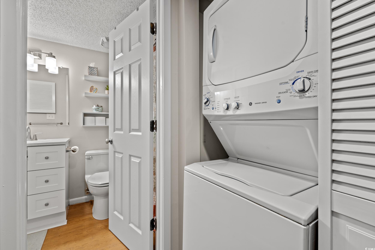
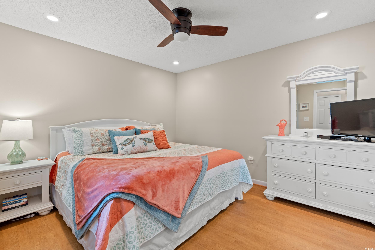
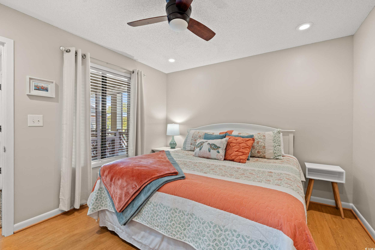
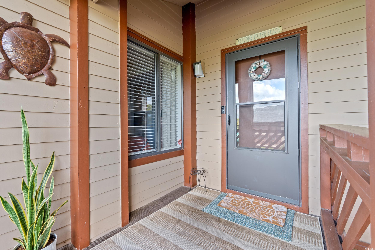
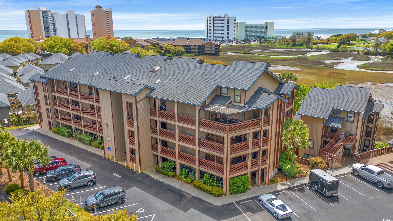
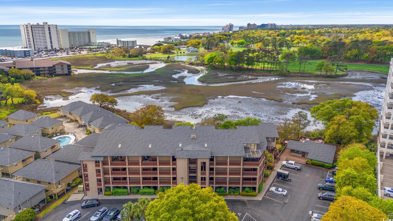
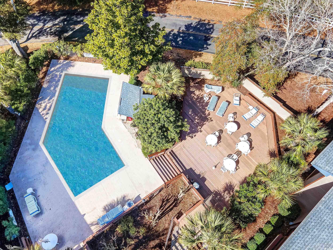
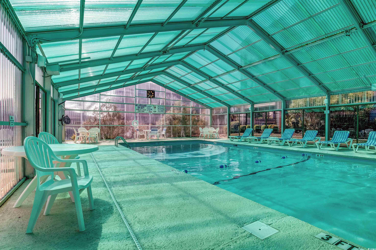
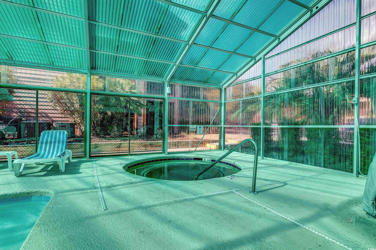
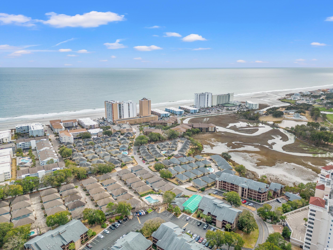
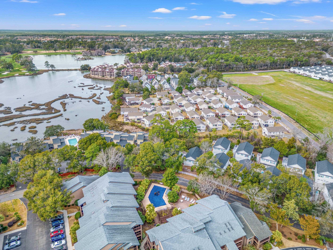
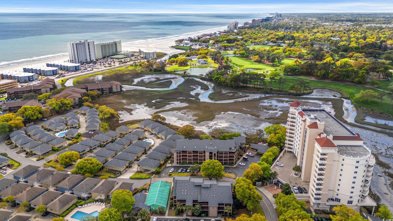
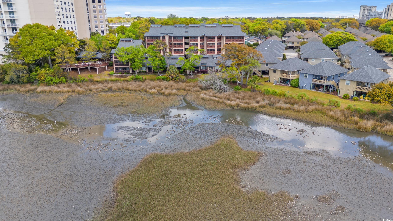
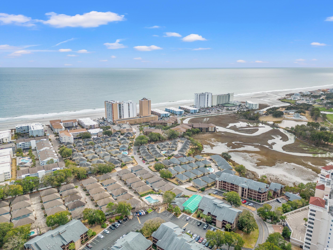
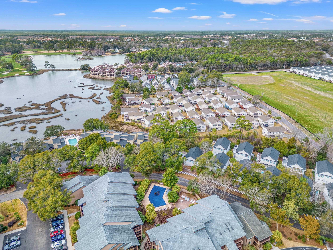
 MLS# 923008
MLS# 923008 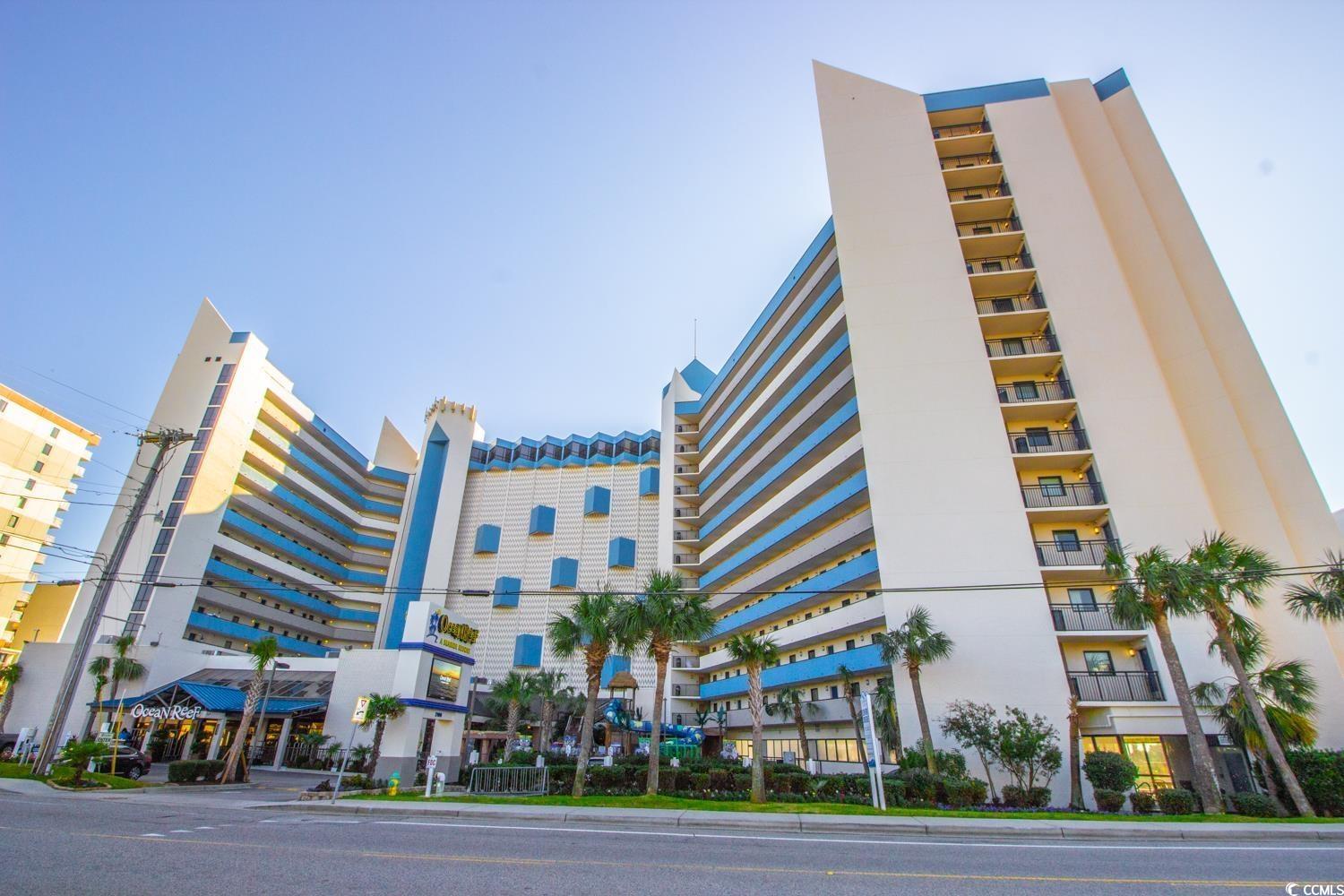
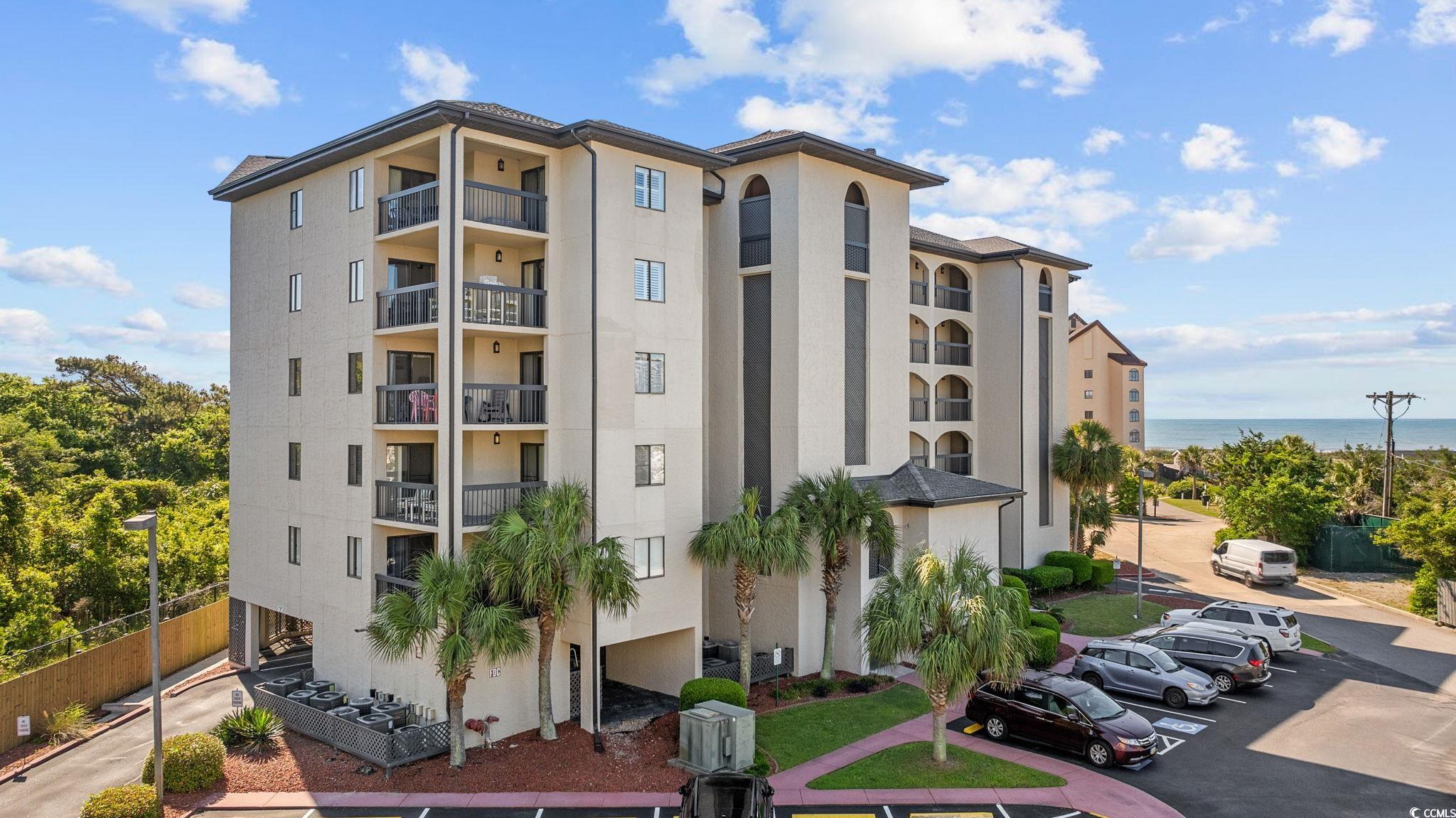
 Provided courtesy of © Copyright 2025 Coastal Carolinas Multiple Listing Service, Inc.®. Information Deemed Reliable but Not Guaranteed. © Copyright 2025 Coastal Carolinas Multiple Listing Service, Inc.® MLS. All rights reserved. Information is provided exclusively for consumers’ personal, non-commercial use, that it may not be used for any purpose other than to identify prospective properties consumers may be interested in purchasing.
Images related to data from the MLS is the sole property of the MLS and not the responsibility of the owner of this website. MLS IDX data last updated on 07-21-2025 12:31 PM EST.
Any images related to data from the MLS is the sole property of the MLS and not the responsibility of the owner of this website.
Provided courtesy of © Copyright 2025 Coastal Carolinas Multiple Listing Service, Inc.®. Information Deemed Reliable but Not Guaranteed. © Copyright 2025 Coastal Carolinas Multiple Listing Service, Inc.® MLS. All rights reserved. Information is provided exclusively for consumers’ personal, non-commercial use, that it may not be used for any purpose other than to identify prospective properties consumers may be interested in purchasing.
Images related to data from the MLS is the sole property of the MLS and not the responsibility of the owner of this website. MLS IDX data last updated on 07-21-2025 12:31 PM EST.
Any images related to data from the MLS is the sole property of the MLS and not the responsibility of the owner of this website.