Conway, SC 29527
- 3Beds
- 2Full Baths
- N/AHalf Baths
- 1,636SqFt
- 2018Year Built
- 0.35Acres
- MLS# 2508990
- Residential
- Detached
- Sold
- Approx Time on Market1 month, 10 days
- AreaConway Central Between 501& 9th Ave / South of 501
- CountyHorry
- Subdivision Woodland Lakes
Overview
Welcome to 3368 Merganser Drive - a beautifully maintained 3-bedroom, 2-bathroom home nestled in the desirable Woodland Lakes community of Conway, SC. Tucked away on a peaceful cul-de-sac, this stunning property offers privacy, space, and style in a neighborhood known for its natural beauty and tranquil charm. Step inside and be captivated by the open concept layout and soaring vaulted ceilings that create a spacious and inviting atmosphere the moment you walk through the door. The heart of the home features a well-appointed kitchen with stainless steel appliances, plenty of cabinet space, and a seamless flow into the dining and living areas - perfect for both everyday living and entertaining. The primary suite is a true retreat, offering plenty of space, a ceiling fan, and a spa-like en suite bathroom with a double vanity, walk-in shower, and large walk-in closet. Two additional bedrooms are equally spacious and include ceiling fans for year-round comfort. Enjoy your morning coffee or unwind after a long day in the bright and airy Carolina Room, complete with ceiling fans and tranquil views of your beautifully landscaped, fully fenced backyard. Step outside to your shaded, awning-covered patio and take in the lush flower beds, mature landscaping, and built-in irrigation system - all meticulously maintained for easy, low-maintenance living. This home also features a two-car garage and comes fully equipped with a washer and dryer, making it completely move-in ready. Living in Woodland Lakes means enjoying the peace of a natural gas community with beautiful green spaces, scenic ponds, and a pedestrian-friendly layout. You'll also love being just minutes from historic downtown Conway, where you can stroll along the Riverwalk, explore local shops, dine along the waterfront, and catch a show at the Theatre of the Republic. With Coastal Carolina University, Horry County Museum, and top-rated healthcare facilities nearby - plus easy access to parks, trails, and the Waccamaw River - this location truly offers the perfect blend of serenity and convenience. Don't miss your chance to make 3368 Merganser Dr. your next home - where comfort, style, and location come together in perfect harmony. Schedule your showing today!
Sale Info
Listing Date: 04-10-2025
Sold Date: 05-21-2025
Aprox Days on Market:
1 month(s), 10 day(s)
Listing Sold:
2 month(s), 7 day(s) ago
Asking Price: $319,000
Selling Price: $305,000
Price Difference:
Reduced By $14,000
Agriculture / Farm
Grazing Permits Blm: ,No,
Horse: No
Grazing Permits Forest Service: ,No,
Grazing Permits Private: ,No,
Irrigation Water Rights: ,No,
Farm Credit Service Incl: ,No,
Crops Included: ,No,
Association Fees / Info
Hoa Frequency: Monthly
Hoa Fees: 35
Hoa: Yes
Hoa Includes: AssociationManagement, CommonAreas
Community Features: LongTermRentalAllowed
Bathroom Info
Total Baths: 2.00
Fullbaths: 2
Room Level
Bedroom1: First
Bedroom2: First
PrimaryBedroom: First
Room Features
DiningRoom: VaultedCeilings
FamilyRoom: CeilingFans, VaultedCeilings
Kitchen: BreakfastBar, Pantry, StainlessSteelAppliances, SolidSurfaceCounters
LivingRoom: CeilingFans, VaultedCeilings
Other: BedroomOnMainLevel
Bedroom Info
Beds: 3
Building Info
New Construction: No
Levels: One
Year Built: 2018
Mobile Home Remains: ,No,
Zoning: RES
Style: Ranch
Construction Materials: VinylSiding, WoodFrame
Builders Name: Beverly Homes
Builder Model: Beaty
Buyer Compensation
Exterior Features
Spa: No
Patio and Porch Features: Patio
Foundation: Slab
Exterior Features: Patio
Financial
Lease Renewal Option: ,No,
Garage / Parking
Parking Capacity: 4
Garage: Yes
Carport: No
Parking Type: Attached, Garage, TwoCarGarage, GarageDoorOpener
Open Parking: No
Attached Garage: Yes
Garage Spaces: 2
Green / Env Info
Green Energy Efficient: Doors, Windows
Interior Features
Floor Cover: Vinyl
Door Features: InsulatedDoors
Fireplace: No
Laundry Features: WasherHookup
Furnished: Unfurnished
Interior Features: SplitBedrooms, BreakfastBar, BedroomOnMainLevel, StainlessSteelAppliances, SolidSurfaceCounters
Appliances: Dishwasher, Freezer, Disposal, Microwave, Range, Refrigerator, Dryer, Washer
Lot Info
Lease Considered: ,No,
Lease Assignable: ,No,
Acres: 0.35
Land Lease: No
Lot Description: CityLot, Rectangular, RectangularLot
Misc
Pool Private: No
Offer Compensation
Other School Info
Property Info
County: Horry
View: No
Senior Community: No
Stipulation of Sale: None
Habitable Residence: ,No,
Property Sub Type Additional: Detached
Property Attached: No
Security Features: SmokeDetectors
Disclosures: CovenantsRestrictionsDisclosure
Rent Control: No
Construction: Resale
Room Info
Basement: ,No,
Sold Info
Sold Date: 2025-05-21T00:00:00
Sqft Info
Building Sqft: 2635
Living Area Source: PublicRecords
Sqft: 1636
Tax Info
Unit Info
Utilities / Hvac
Heating: Central, Electric, Gas
Cooling: CentralAir
Electric On Property: No
Cooling: Yes
Utilities Available: CableAvailable, ElectricityAvailable, NaturalGasAvailable, Other, PhoneAvailable, SewerAvailable, UndergroundUtilities, WaterAvailable
Heating: Yes
Water Source: Public
Waterfront / Water
Waterfront: No
Schools
Elem: Pee Dee Elementary School
Middle: Whittemore Park Middle School
High: Conway High School
Directions
Please follow GPS instructions directly to the property.Courtesy of Century 21 The Harrelson Group
Real Estate Websites by Dynamic IDX, LLC
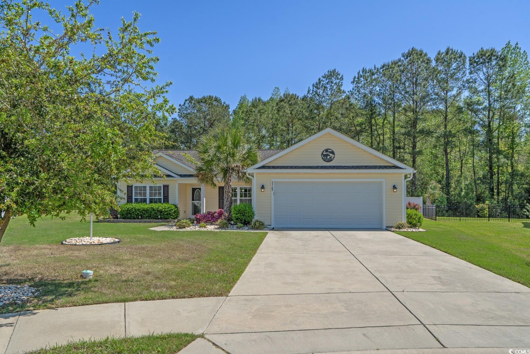


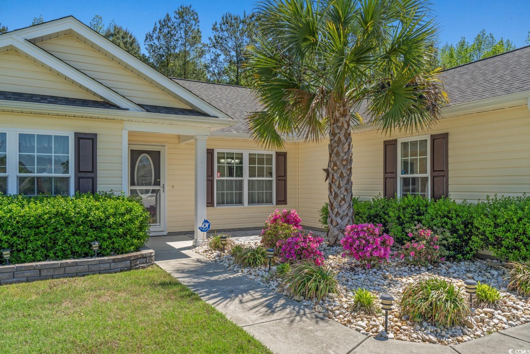
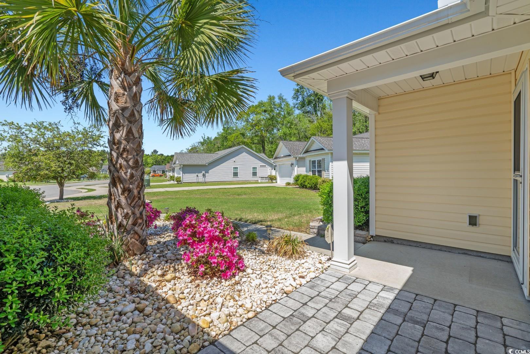
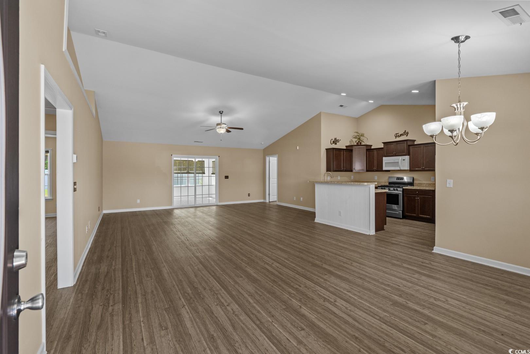
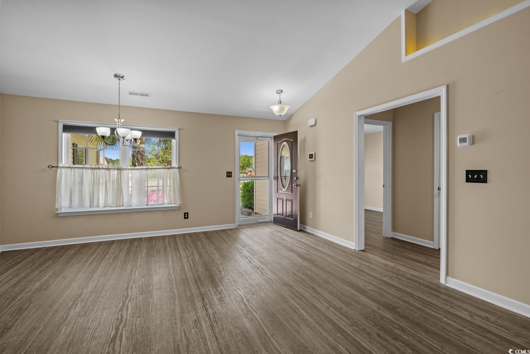
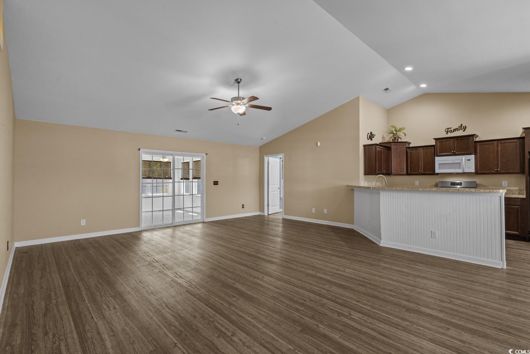

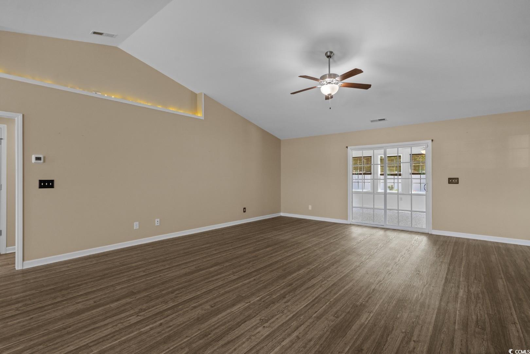
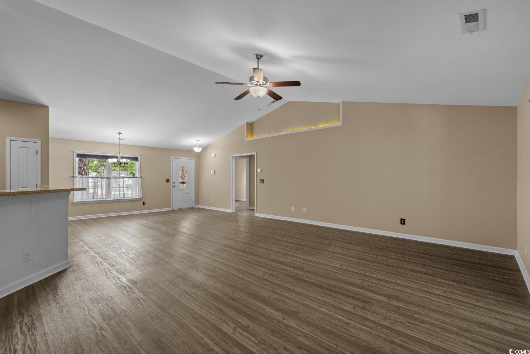
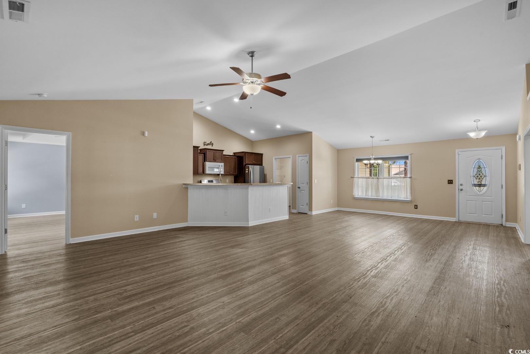
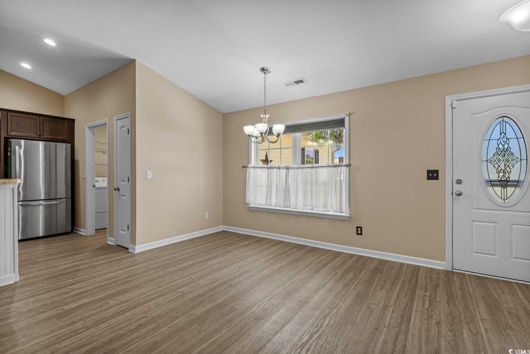
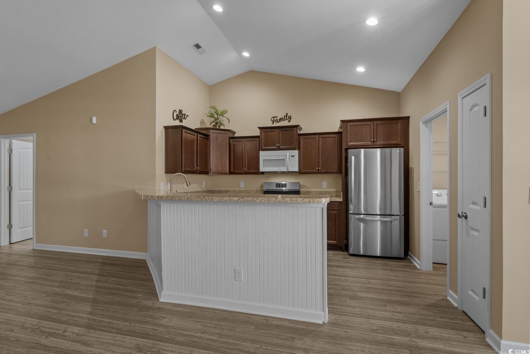


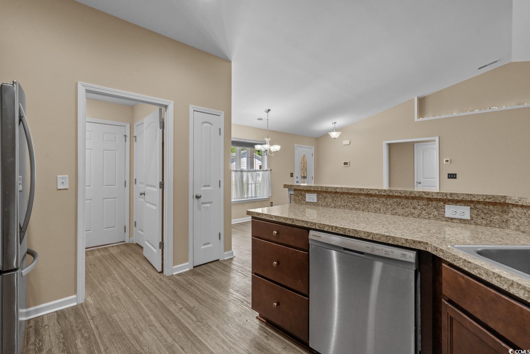
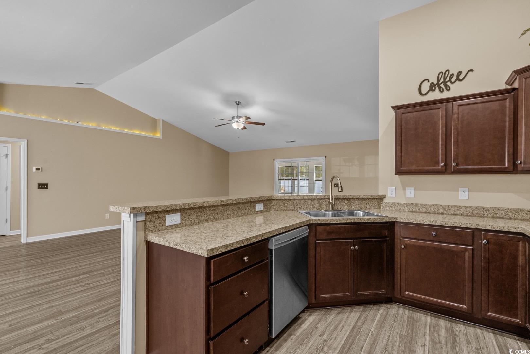

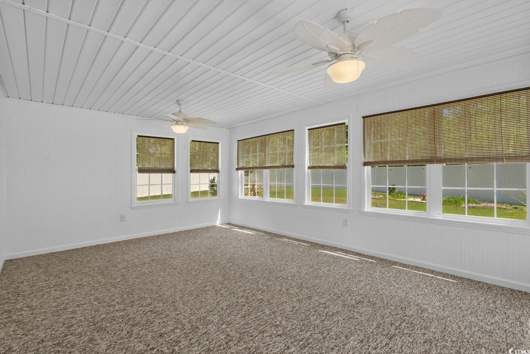


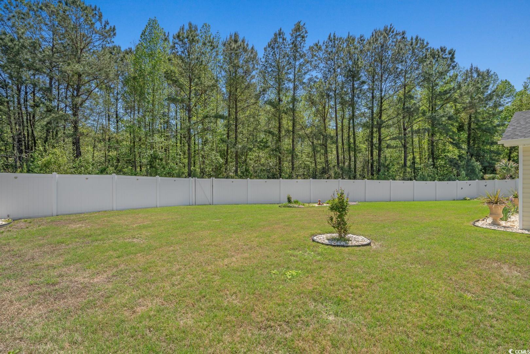



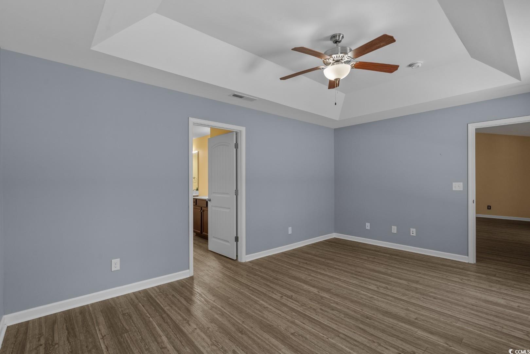
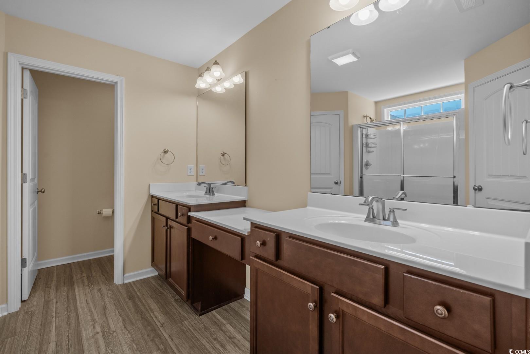

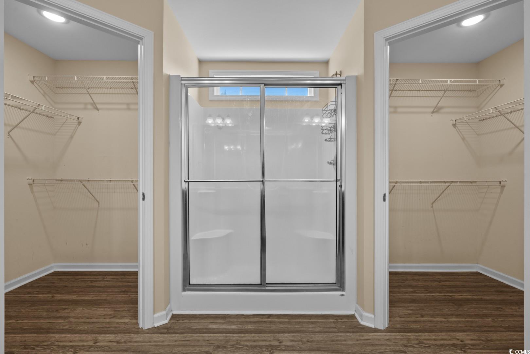






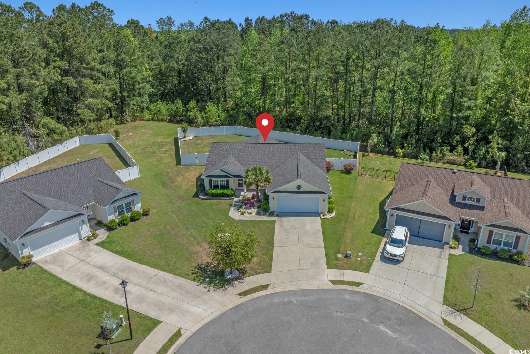



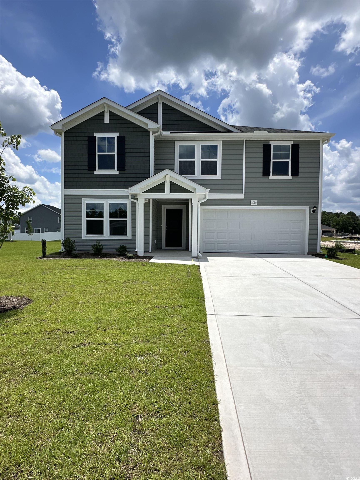
 MLS# 2515945
MLS# 2515945 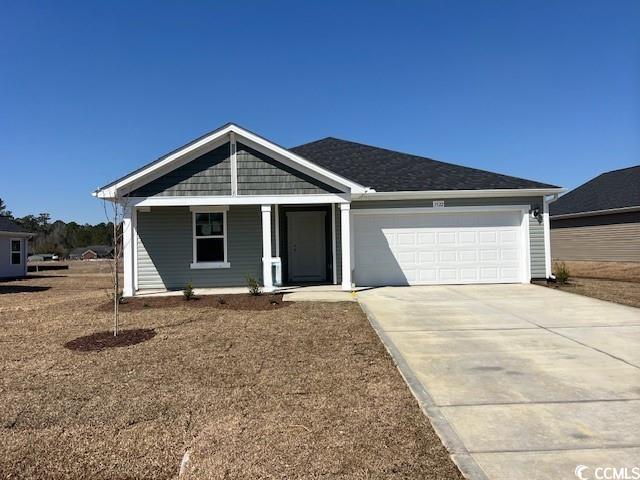
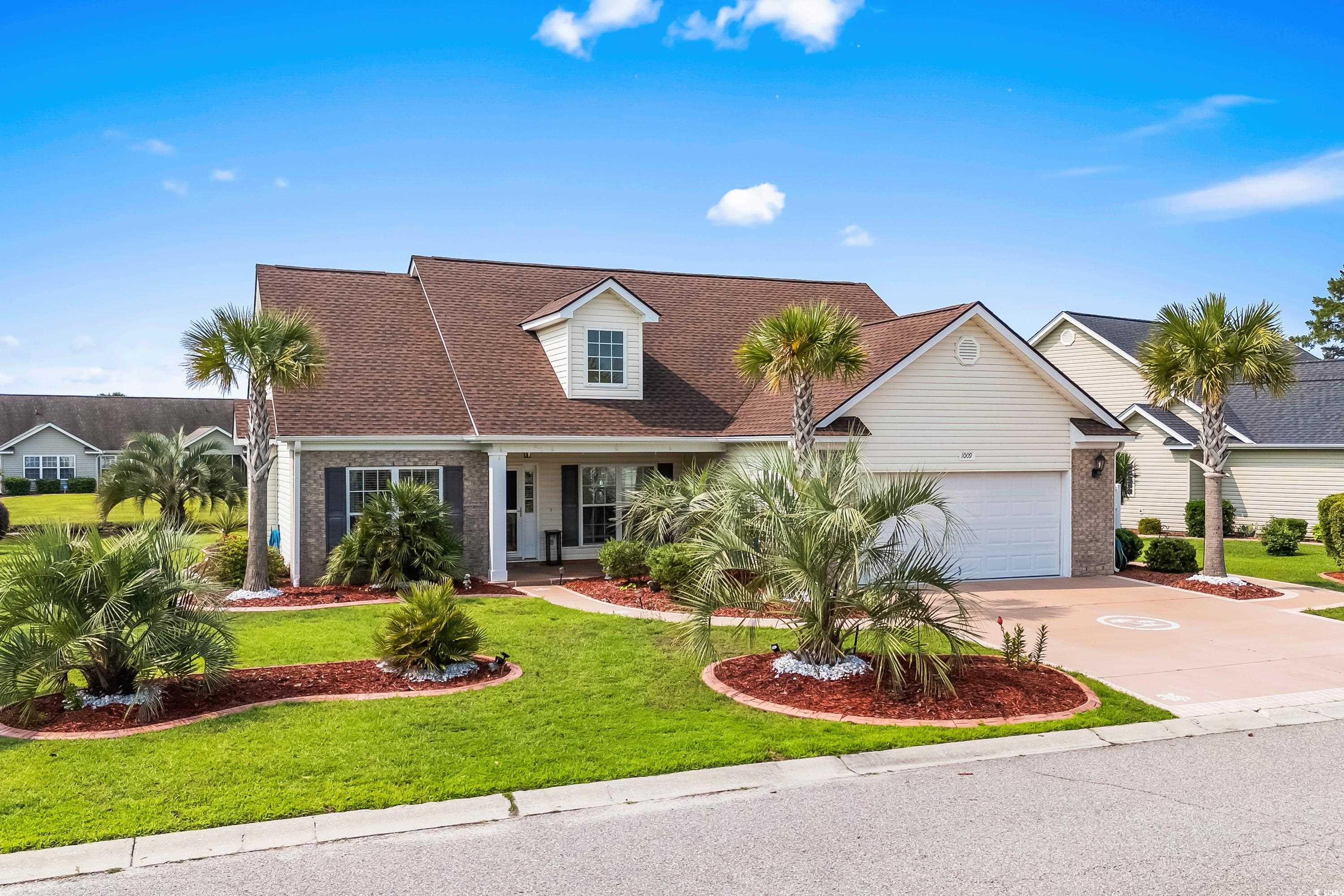
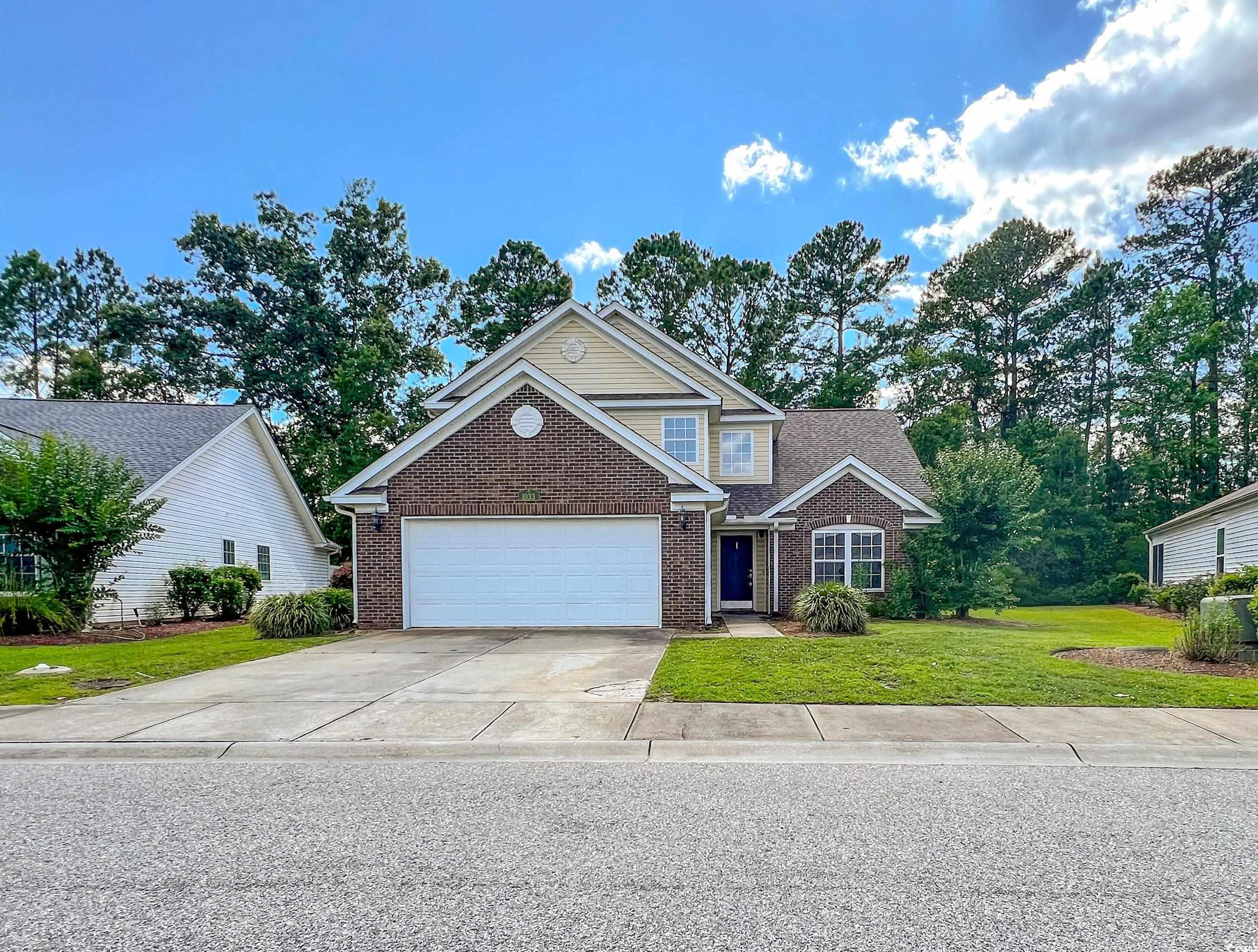
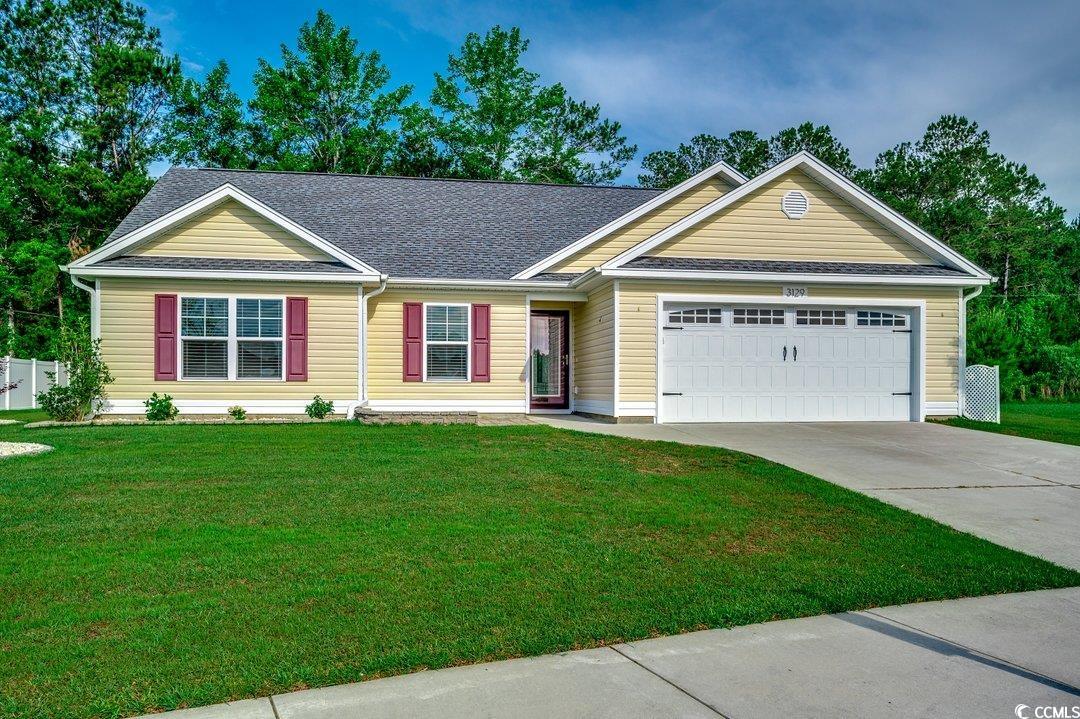
 Provided courtesy of © Copyright 2025 Coastal Carolinas Multiple Listing Service, Inc.®. Information Deemed Reliable but Not Guaranteed. © Copyright 2025 Coastal Carolinas Multiple Listing Service, Inc.® MLS. All rights reserved. Information is provided exclusively for consumers’ personal, non-commercial use, that it may not be used for any purpose other than to identify prospective properties consumers may be interested in purchasing.
Images related to data from the MLS is the sole property of the MLS and not the responsibility of the owner of this website. MLS IDX data last updated on 07-28-2025 4:07 PM EST.
Any images related to data from the MLS is the sole property of the MLS and not the responsibility of the owner of this website.
Provided courtesy of © Copyright 2025 Coastal Carolinas Multiple Listing Service, Inc.®. Information Deemed Reliable but Not Guaranteed. © Copyright 2025 Coastal Carolinas Multiple Listing Service, Inc.® MLS. All rights reserved. Information is provided exclusively for consumers’ personal, non-commercial use, that it may not be used for any purpose other than to identify prospective properties consumers may be interested in purchasing.
Images related to data from the MLS is the sole property of the MLS and not the responsibility of the owner of this website. MLS IDX data last updated on 07-28-2025 4:07 PM EST.
Any images related to data from the MLS is the sole property of the MLS and not the responsibility of the owner of this website.