Myrtle Beach, SC 29579
- 4Beds
- 3Full Baths
- 1Half Baths
- 3,000SqFt
- 2022Year Built
- 0.27Acres
- MLS# 2508601
- Residential
- Detached
- Active
- Approx Time on Market3 months, 15 days
- AreaMyrtle Beach Area--Carolina Forest
- CountyHorry
- Subdivision Plantation Lakes
Overview
Stunning 4-bedroom, 3.5-bathroom home with a private pool and scenic views of a serene conservation area, offering ultimate tranquility and privacy! The thoughtfully designed, open-concept floor plan features a spacious split layout, filled with natural light and top-tier finishes throughout. The flexible office space could easily be transformed into a 5th bedroom. All additional bedrooms are generously sized, complete with built-in storage and organized closets. The expansive Family Room is the heart of the home, featuring a striking stone fireplace and tray ceiling with elegant boxed beams, creating a perfect gathering space. The gourmet Kitchen is a chef's dream, offering abundant cabinetry, a gas cooktop, quartz countertops, and a large island with a farmhouse sink. The first-floor Master Suite is a luxurious retreat, with views of the pool, a spa-like bath with a large walk-in shower, double vanities, and a huge walk-in closet with a built-in island. Outside, the backyard is a true oasis, with a sparkling pool, pavered patio, covered outdoor living space, and a fully fenced yard for complete privacy. Located just minutes from all that Myrtle Beach has to offer, including fantastic dining, shopping, and, of course, the beach! This one won't lastschedule your showing today!
Agriculture / Farm
Grazing Permits Blm: ,No,
Horse: No
Grazing Permits Forest Service: ,No,
Grazing Permits Private: ,No,
Irrigation Water Rights: ,No,
Farm Credit Service Incl: ,No,
Crops Included: ,No,
Association Fees / Info
Hoa Frequency: Monthly
Hoa Fees: 125
Hoa: Yes
Hoa Includes: CommonAreas, LegalAccounting, Pools, Security, Trash
Community Features: Clubhouse, GolfCartsOk, RecreationArea, TennisCourts, LongTermRentalAllowed, Pool
Assoc Amenities: Clubhouse, OwnerAllowedGolfCart, OwnerAllowedMotorcycle, Security, TenantAllowedGolfCart, TennisCourts
Bathroom Info
Total Baths: 4.00
Halfbaths: 1
Fullbaths: 3
Room Features
DiningRoom: TrayCeilings
FamilyRoom: TrayCeilings, CeilingFans, Fireplace, VaultedCeilings
Kitchen: BreakfastBar, KitchenExhaustFan, KitchenIsland, Pantry, StainlessSteelAppliances, SolidSurfaceCounters
LivingRoom: BeamedCeilings, TrayCeilings, Fireplace
Other: BedroomOnMainLevel, EntranceFoyer, Library
Bedroom Info
Beds: 4
Building Info
New Construction: No
Levels: Two
Year Built: 2022
Mobile Home Remains: ,No,
Zoning: RES
Style: Traditional
Construction Materials: HardiplankType, Masonry
Buyer Compensation
Exterior Features
Spa: No
Patio and Porch Features: RearPorch, FrontPorch
Pool Features: Community, InGround, OutdoorPool, Private
Foundation: Slab
Exterior Features: Fence, SprinklerIrrigation, Pool, Porch
Financial
Lease Renewal Option: ,No,
Garage / Parking
Parking Capacity: 8
Garage: Yes
Carport: No
Parking Type: Attached, ThreeCarGarage, Garage, GarageDoorOpener
Open Parking: No
Attached Garage: Yes
Garage Spaces: 3
Green / Env Info
Interior Features
Floor Cover: Carpet, Tile, Wood
Fireplace: Yes
Laundry Features: WasherHookup
Furnished: Unfurnished
Interior Features: Fireplace, SplitBedrooms, BreakfastBar, BedroomOnMainLevel, EntranceFoyer, KitchenIsland, StainlessSteelAppliances, SolidSurfaceCounters
Appliances: Dishwasher, Disposal, Microwave, Range, Refrigerator, RangeHood
Lot Info
Lease Considered: ,No,
Lease Assignable: ,No,
Acres: 0.27
Land Lease: No
Lot Description: IrregularLot, OutsideCityLimits
Misc
Pool Private: Yes
Offer Compensation
Other School Info
Property Info
County: Horry
View: No
Senior Community: No
Stipulation of Sale: None
Habitable Residence: ,No,
Property Sub Type Additional: Detached
Property Attached: No
Security Features: SmokeDetectors, SecurityService
Disclosures: CovenantsRestrictionsDisclosure
Rent Control: No
Construction: Resale
Room Info
Basement: ,No,
Sold Info
Sqft Info
Building Sqft: 4196
Living Area Source: Estimated
Sqft: 3000
Tax Info
Unit Info
Utilities / Hvac
Heating: Central, Electric
Cooling: CentralAir
Electric On Property: No
Cooling: Yes
Utilities Available: CableAvailable, ElectricityAvailable, Other, PhoneAvailable, SewerAvailable, UndergroundUtilities, WaterAvailable
Heating: Yes
Water Source: Public
Waterfront / Water
Waterfront: No
Courtesy of Kingone Properties
Real Estate Websites by Dynamic IDX, LLC

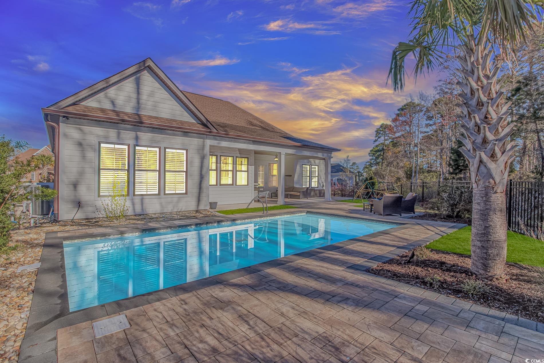



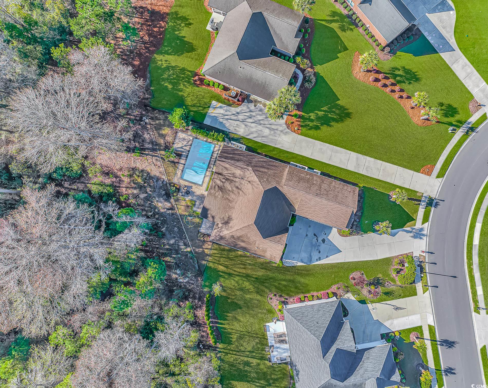

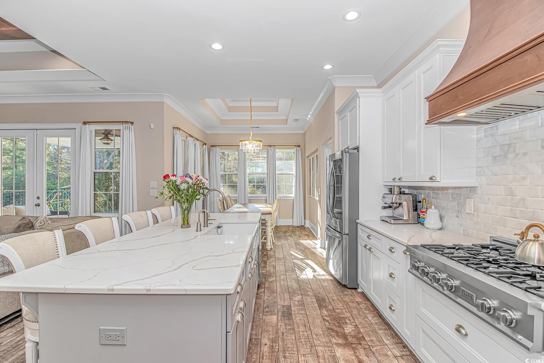
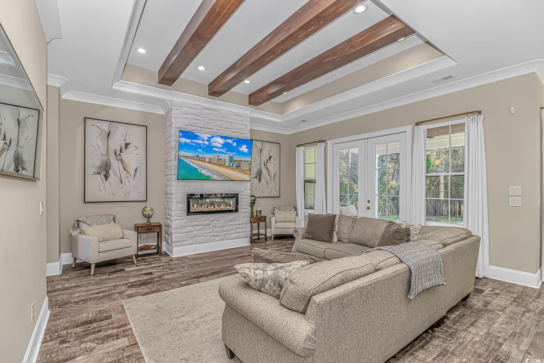


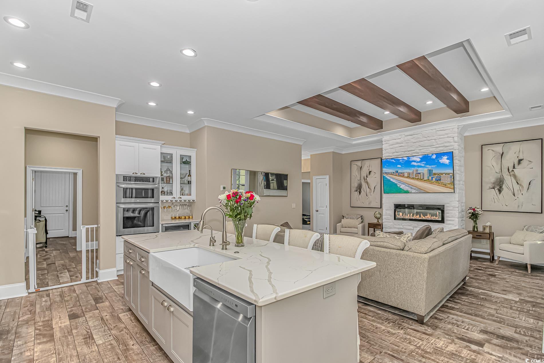



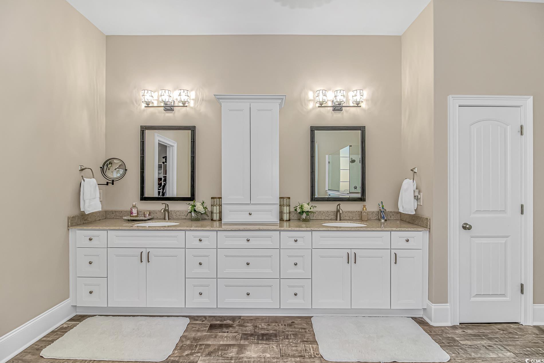
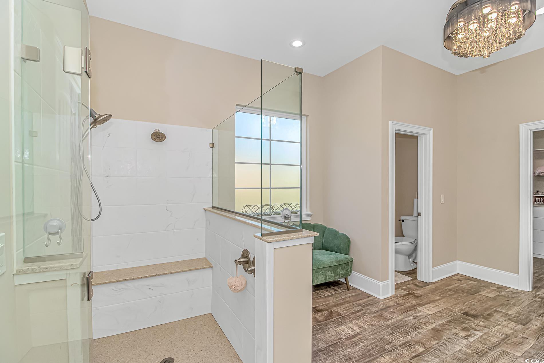


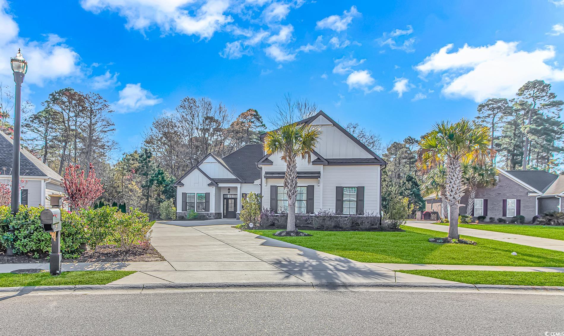
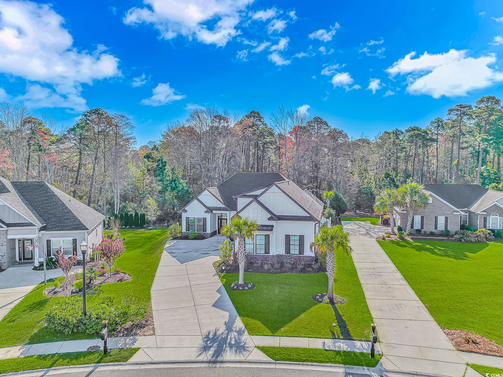
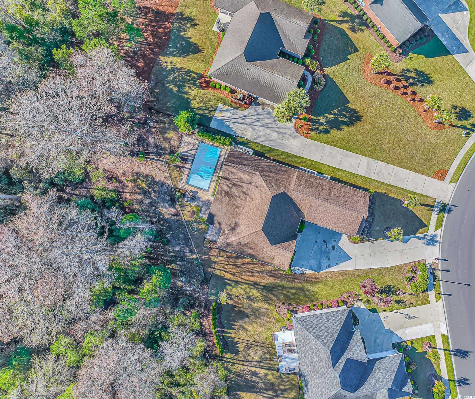
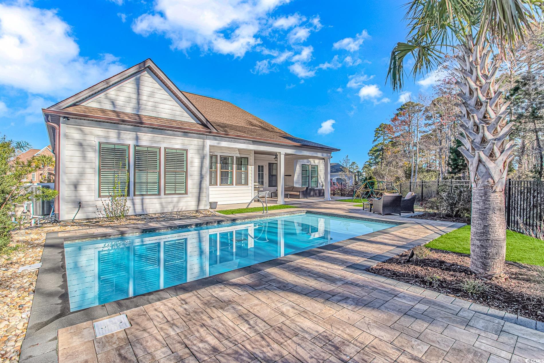
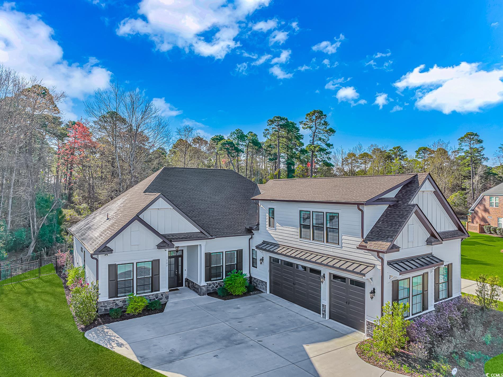
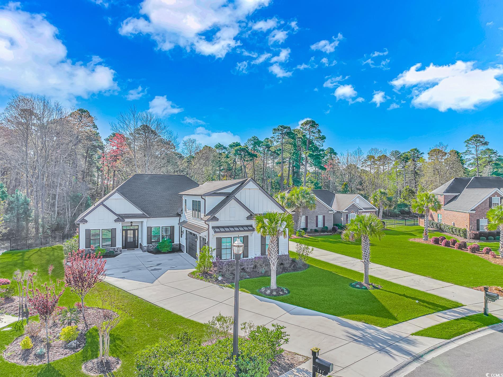
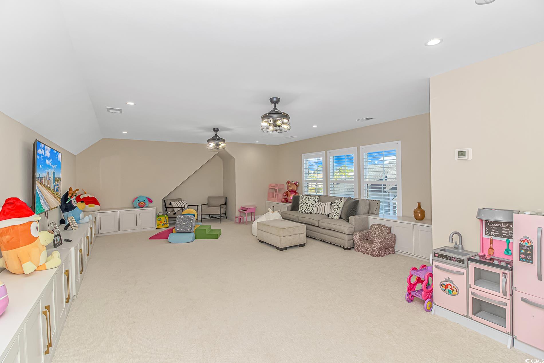
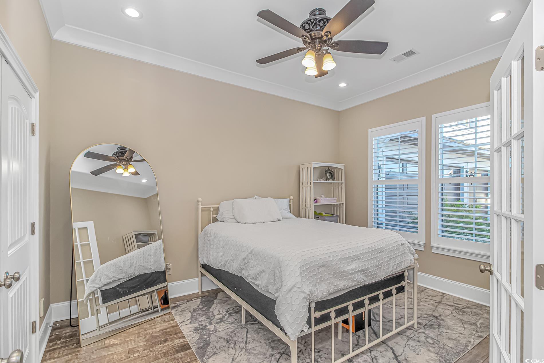



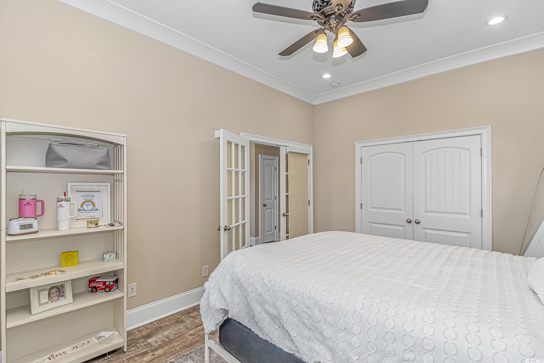
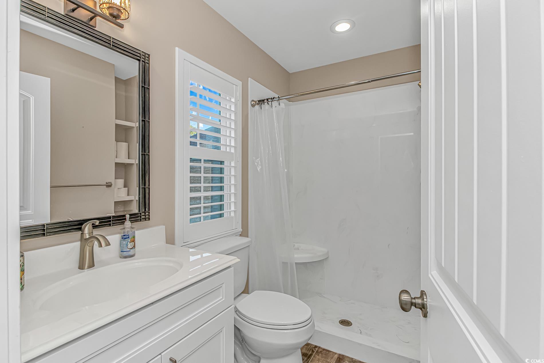


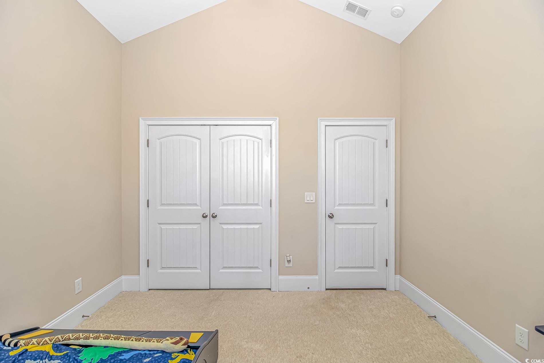
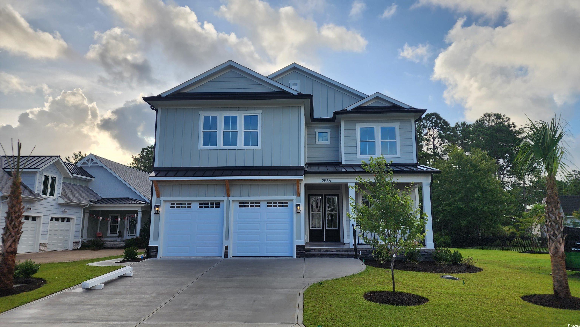
 MLS# 2517623
MLS# 2517623 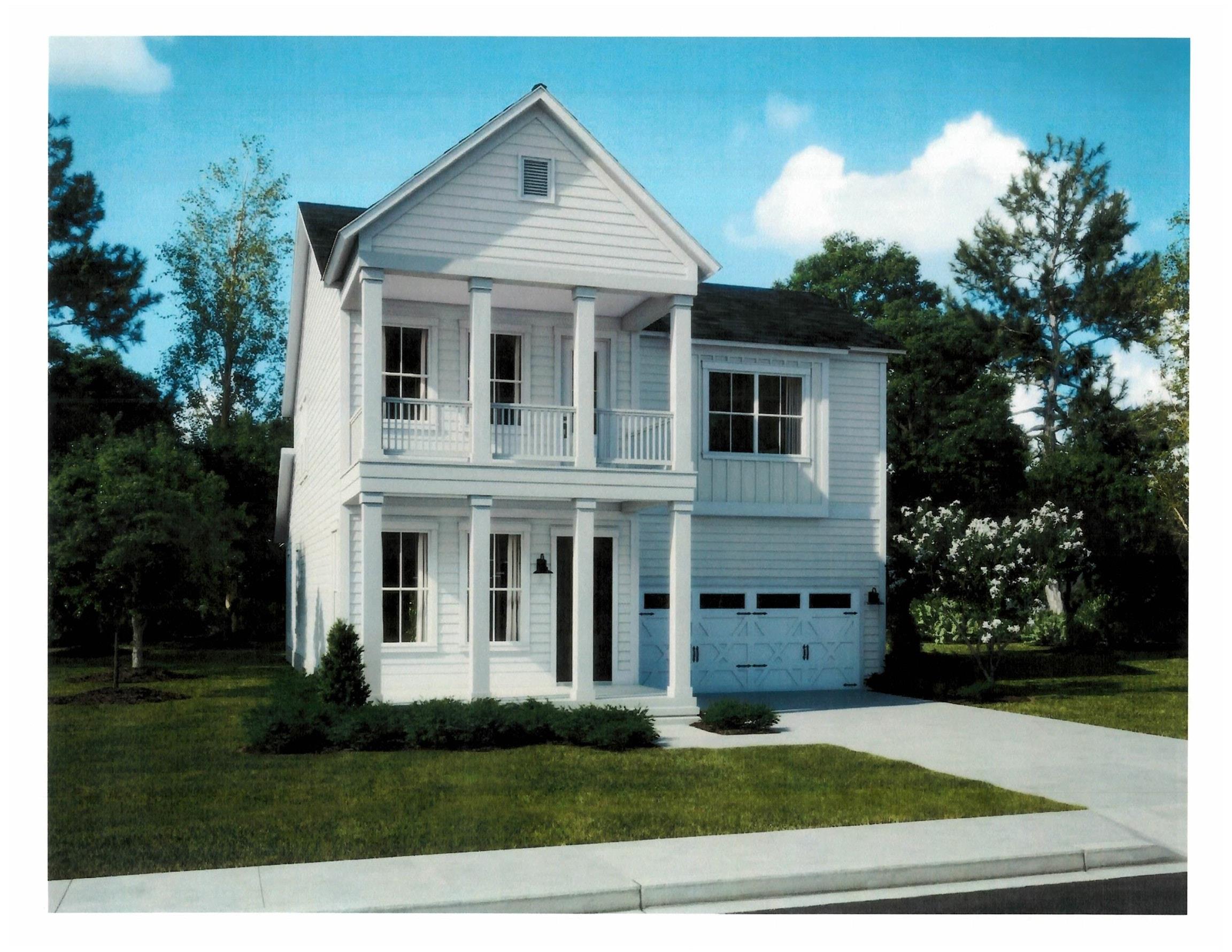
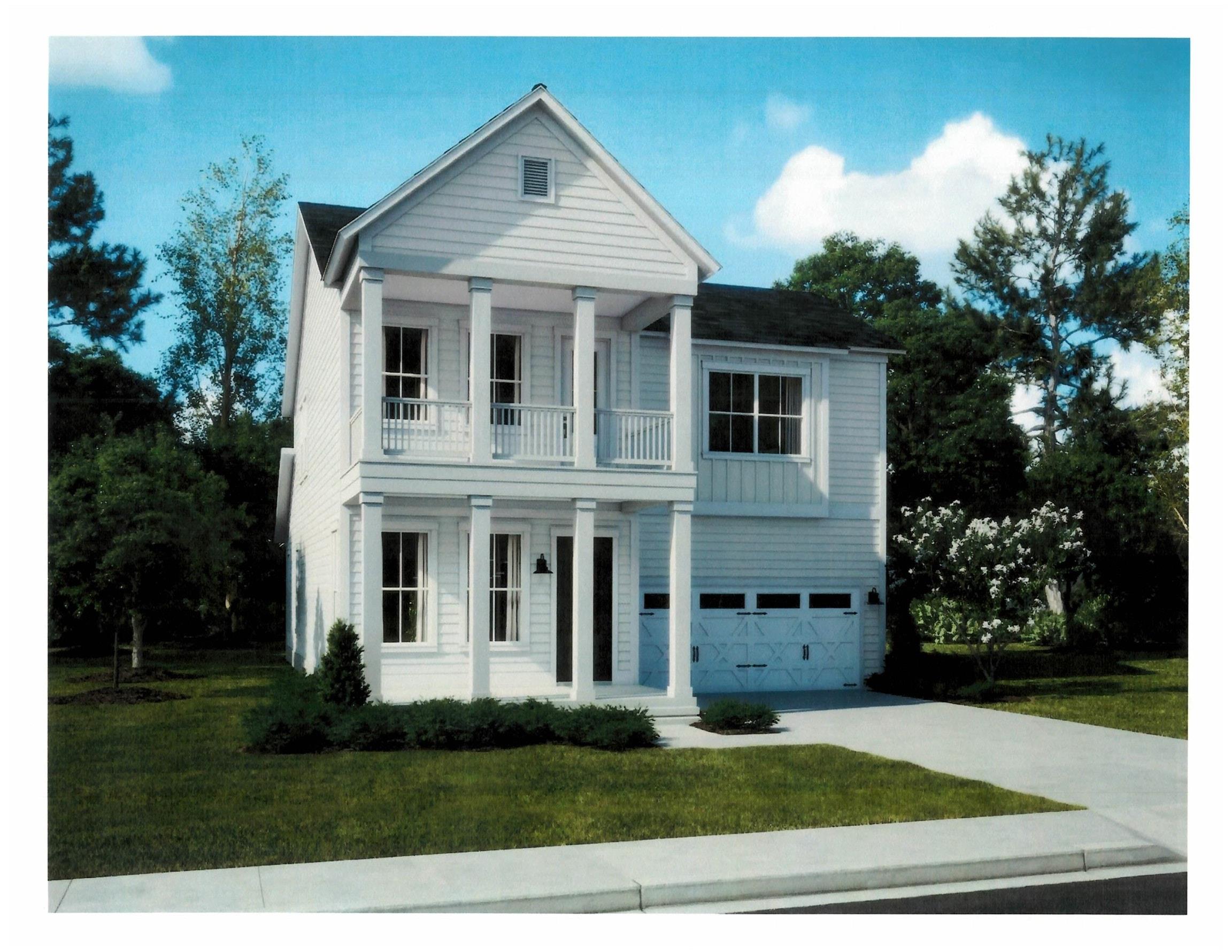


 Provided courtesy of © Copyright 2025 Coastal Carolinas Multiple Listing Service, Inc.®. Information Deemed Reliable but Not Guaranteed. © Copyright 2025 Coastal Carolinas Multiple Listing Service, Inc.® MLS. All rights reserved. Information is provided exclusively for consumers’ personal, non-commercial use, that it may not be used for any purpose other than to identify prospective properties consumers may be interested in purchasing.
Images related to data from the MLS is the sole property of the MLS and not the responsibility of the owner of this website. MLS IDX data last updated on 07-20-2025 11:45 PM EST.
Any images related to data from the MLS is the sole property of the MLS and not the responsibility of the owner of this website.
Provided courtesy of © Copyright 2025 Coastal Carolinas Multiple Listing Service, Inc.®. Information Deemed Reliable but Not Guaranteed. © Copyright 2025 Coastal Carolinas Multiple Listing Service, Inc.® MLS. All rights reserved. Information is provided exclusively for consumers’ personal, non-commercial use, that it may not be used for any purpose other than to identify prospective properties consumers may be interested in purchasing.
Images related to data from the MLS is the sole property of the MLS and not the responsibility of the owner of this website. MLS IDX data last updated on 07-20-2025 11:45 PM EST.
Any images related to data from the MLS is the sole property of the MLS and not the responsibility of the owner of this website.