Pawleys Island, SC 29585
- 3Beds
- 2Full Baths
- N/AHalf Baths
- 2,367SqFt
- 2003Year Built
- 0.29Acres
- MLS# 2508288
- Residential
- Detached
- Sold
- Approx Time on Market1 month, 18 days
- AreaPawleys Island Area
- CountyGeorgetown
- Subdivision Allston Plantation
Overview
Searching for the perfect home in the ideal location? Discover 742 Camden Circle in the serene Allston Plantation in Pawleys Island. One-owner, one-story home on a premium east pond view lot offers peaceful fountain views from multiple rooms, including the all-season sunroom, living room, kitchen, and primary bedroom. The spacious layout features 3 bedrooms and 2 bathrooms. There is also a room off the great room, which could be a 4th bdrm, den, craft room, or toy room; it is currently used as an office. This beautiful home welcomes you with double front doors into a large foyer that leads to an open floor plan with 12 ft ceilings, perfect for entertaining and relaxing. The gourmet kitchen is a culinary delight with stainless steel appliances, expansive storage, and an ideal layout. Modern comforts throughout the home include fresh LVP flooring, upgraded ceiling fans, and a sizable primary bedroom with a stylishly remodeled bathroom and walk-in closet. Outside, an inviting patio with a firepit sets the stage for your morning coffee or evening BBQs against the backdrop of beautiful pond views. Recent upgrades ensure hassle-free living with newer installations, including the roof, HVAC system, and more! Additional storage space above the two-car garage keeps your home organized and clutter-free. Exceptional amenities enhance the community experience, featuring leisure and recreational facilities like a zero-entry pool, a hot tub, a fitness room, and a social clubhouse. The outdoor fun continues with a covered picnic and BBQ area, a small park, and tennis courts. This property provides easy access to local beaches, golf courses, fine dining, Huntington State Park, and Brookgreen Gardens, with Myrtle Beach and Charleston just short drives away. This meticulously cared-for home in a small, well-established community is rare. With its extensive features and prime location, this property is more than just a houseit's the perfect place to call home. Seize the opportunity to own this unique property by calling today for a private tour!
Sale Info
Listing Date: 04-02-2025
Sold Date: 05-21-2025
Aprox Days on Market:
1 month(s), 18 day(s)
Listing Sold:
2 month(s), 13 day(s) ago
Asking Price: $559,990
Selling Price: $559,000
Price Difference:
Reduced By $990
Agriculture / Farm
Grazing Permits Blm: ,No,
Horse: No
Grazing Permits Forest Service: ,No,
Grazing Permits Private: ,No,
Irrigation Water Rights: ,No,
Farm Credit Service Incl: ,No,
Crops Included: ,No,
Association Fees / Info
Hoa Frequency: Monthly
Hoa Fees: 220
Hoa: Yes
Hoa Includes: AssociationManagement, CommonAreas, Internet, LegalAccounting, Pools, RecreationFacilities, Trash
Community Features: Clubhouse, GolfCartsOk, RecreationArea, TennisCourts, LongTermRentalAllowed, Pool
Assoc Amenities: Clubhouse, OwnerAllowedGolfCart, PetRestrictions, TennisCourts
Bathroom Info
Total Baths: 2.00
Fullbaths: 2
Room Dimensions
Bedroom1: 11 x 11
Bedroom2: 11 x 11
DiningRoom: 10 x 11
GreatRoom: 20 x 22
Kitchen: 14 x 11
PrimaryBedroom: 14 x 16
Room Level
Bedroom1: First
PrimaryBedroom: First
Room Features
DiningRoom: FamilyDiningRoom, KitchenDiningCombo
FamilyRoom: CeilingFans, Fireplace
Kitchen: BreakfastBar, BreakfastArea, KitchenIsland, Pantry, StainlessSteelAppliances, SolidSurfaceCounters
Other: BedroomOnMainLevel, EntranceFoyer, Library
Bedroom Info
Beds: 3
Building Info
New Construction: No
Levels: One
Year Built: 2003
Mobile Home Remains: ,No,
Zoning: RES
Style: Traditional
Construction Materials: VinylSiding, WoodFrame
Builders Name: Centex Homes
Builder Model: Newport
Buyer Compensation
Exterior Features
Spa: No
Patio and Porch Features: FrontPorch, Patio
Pool Features: Community, OutdoorPool
Foundation: Slab
Exterior Features: SprinklerIrrigation, Patio
Financial
Lease Renewal Option: ,No,
Garage / Parking
Parking Capacity: 4
Garage: Yes
Carport: No
Parking Type: Attached, Garage, TwoCarGarage, GarageDoorOpener
Open Parking: No
Attached Garage: Yes
Garage Spaces: 2
Green / Env Info
Green Energy Efficient: Doors, Windows
Interior Features
Floor Cover: Carpet, LuxuryVinyl, LuxuryVinylPlank, Tile
Door Features: InsulatedDoors
Fireplace: Yes
Laundry Features: WasherHookup
Furnished: Unfurnished
Interior Features: Attic, Fireplace, PullDownAtticStairs, PermanentAtticStairs, SplitBedrooms, BreakfastBar, BedroomOnMainLevel, BreakfastArea, EntranceFoyer, KitchenIsland, StainlessSteelAppliances, SolidSurfaceCounters
Appliances: DoubleOven, Dishwasher, Disposal, Microwave, Range, Refrigerator, Dryer, Washer
Lot Info
Lease Considered: ,No,
Lease Assignable: ,No,
Acres: 0.29
Lot Size: 77x150x93x150
Land Lease: No
Lot Description: LakeFront, PondOnLot, Rectangular, RectangularLot
Misc
Pool Private: No
Pets Allowed: OwnerOnly, Yes
Offer Compensation
Other School Info
Property Info
County: Georgetown
View: No
Senior Community: No
Stipulation of Sale: None
Habitable Residence: ,No,
View: Lake
Property Sub Type Additional: Detached
Property Attached: No
Security Features: SmokeDetectors
Disclosures: CovenantsRestrictionsDisclosure,SellerDisclosure
Rent Control: No
Construction: Resale
Room Info
Basement: ,No,
Sold Info
Sold Date: 2025-05-21T00:00:00
Sqft Info
Building Sqft: 2943
Living Area Source: PublicRecords
Sqft: 2367
Tax Info
Unit Info
Utilities / Hvac
Heating: Central, Electric
Cooling: CentralAir
Electric On Property: No
Cooling: Yes
Utilities Available: CableAvailable, ElectricityAvailable, SewerAvailable, WaterAvailable
Heating: Yes
Water Source: Public
Waterfront / Water
Waterfront: Yes
Waterfront Features: Pond
Directions
From Hwy 17 turn into entrance of Allston Plantation at Camden Creek. Follow through gate on Barony to stop sign. Turn left onto Camden Circle. Home is on the leftCourtesy of Edge Of The Beach Realty
Real Estate Websites by Dynamic IDX, LLC

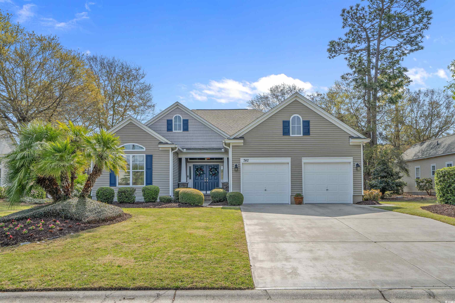
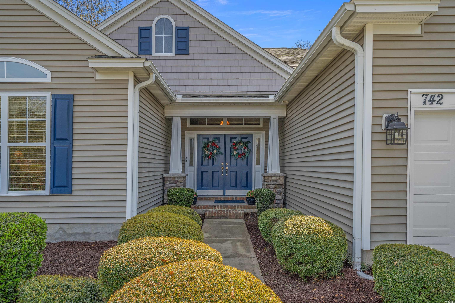
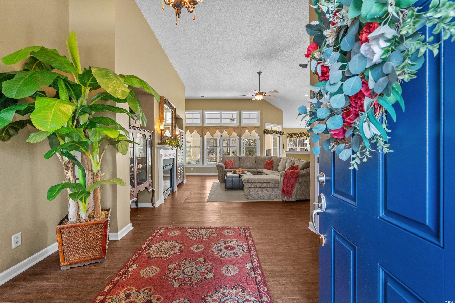
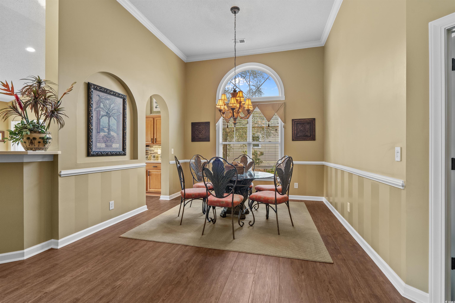
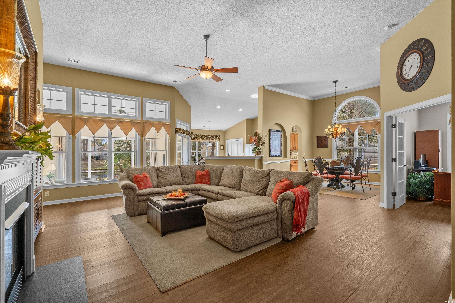
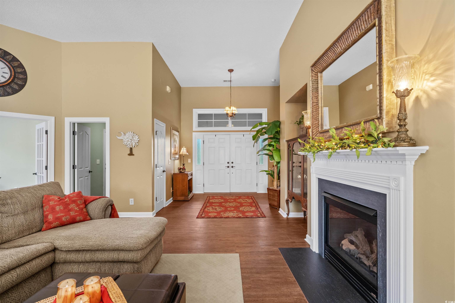



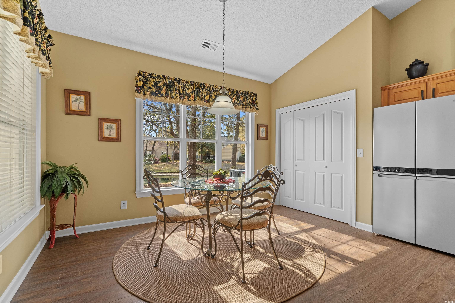
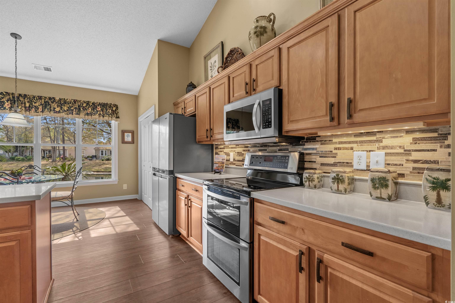
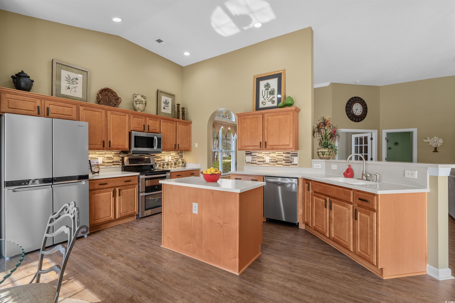
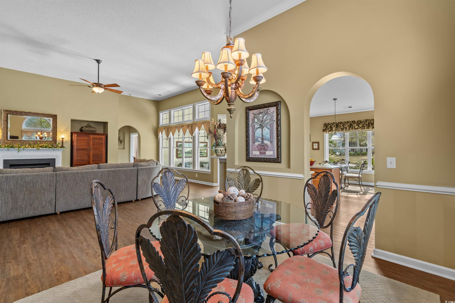





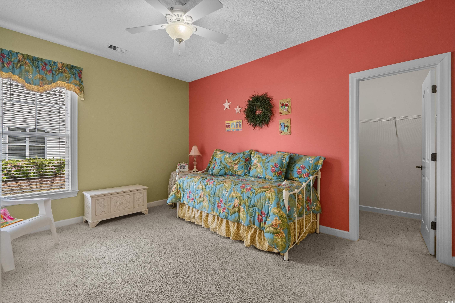
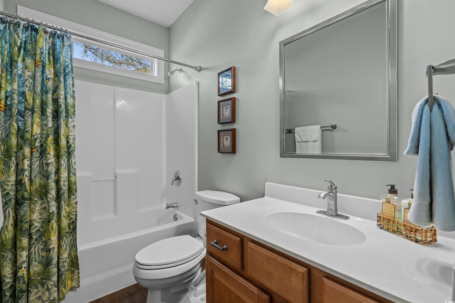
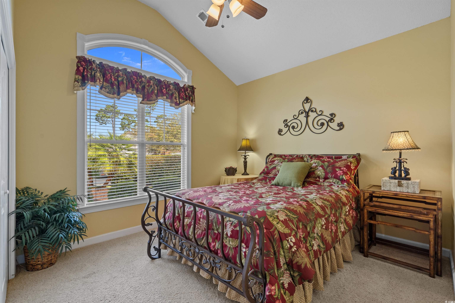
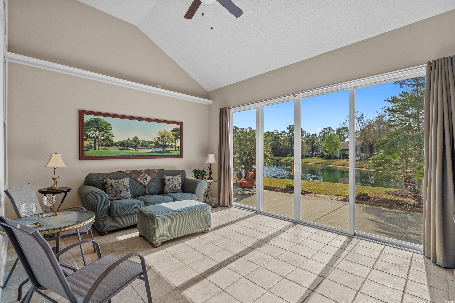
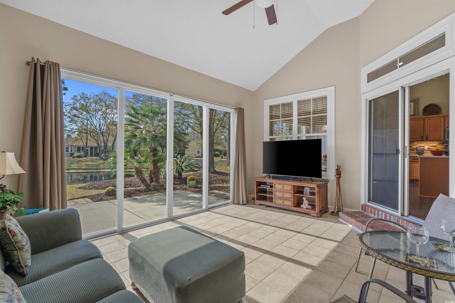
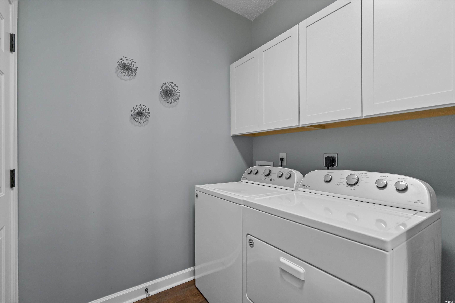

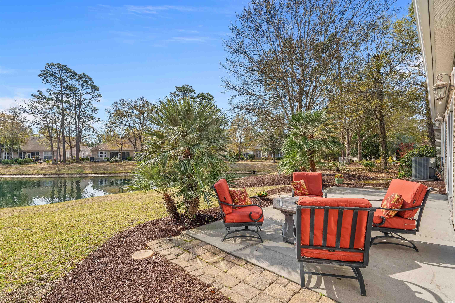
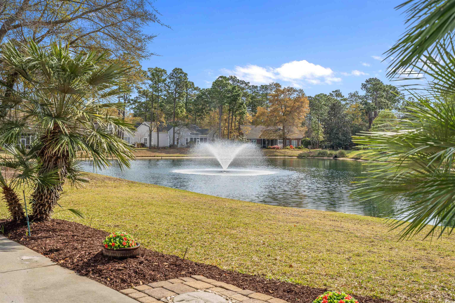

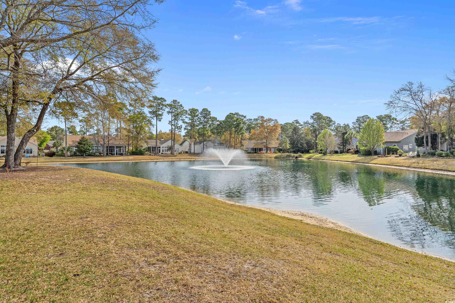
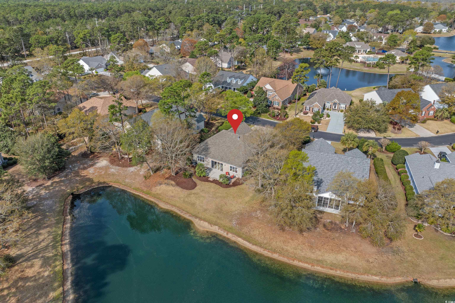

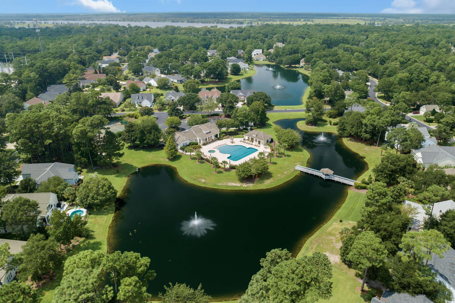
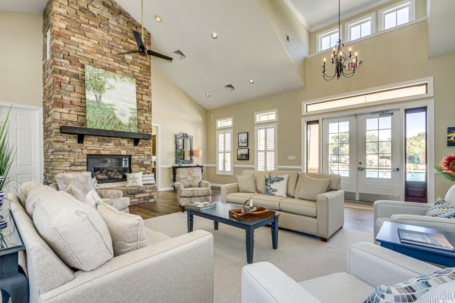
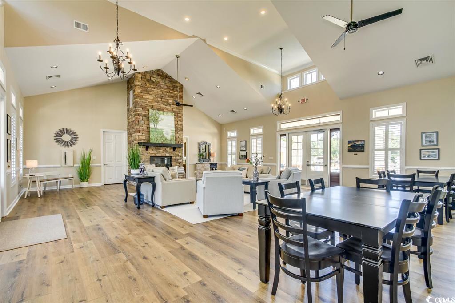

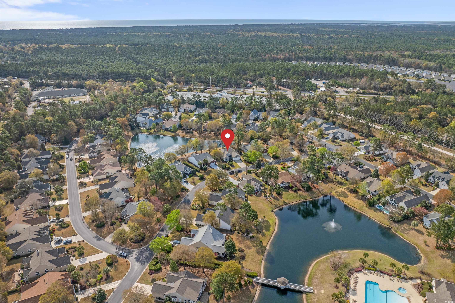
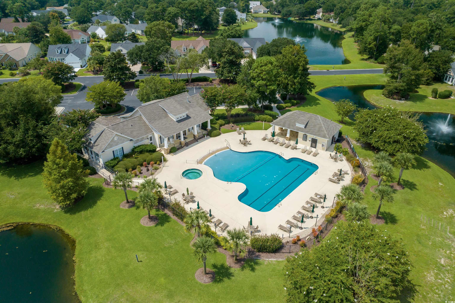
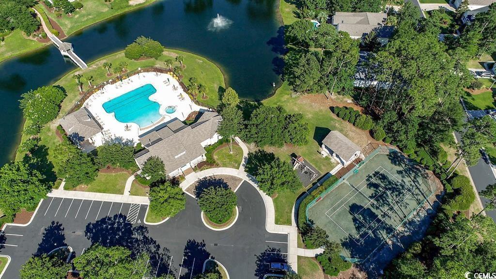

 MLS# 823822
MLS# 823822 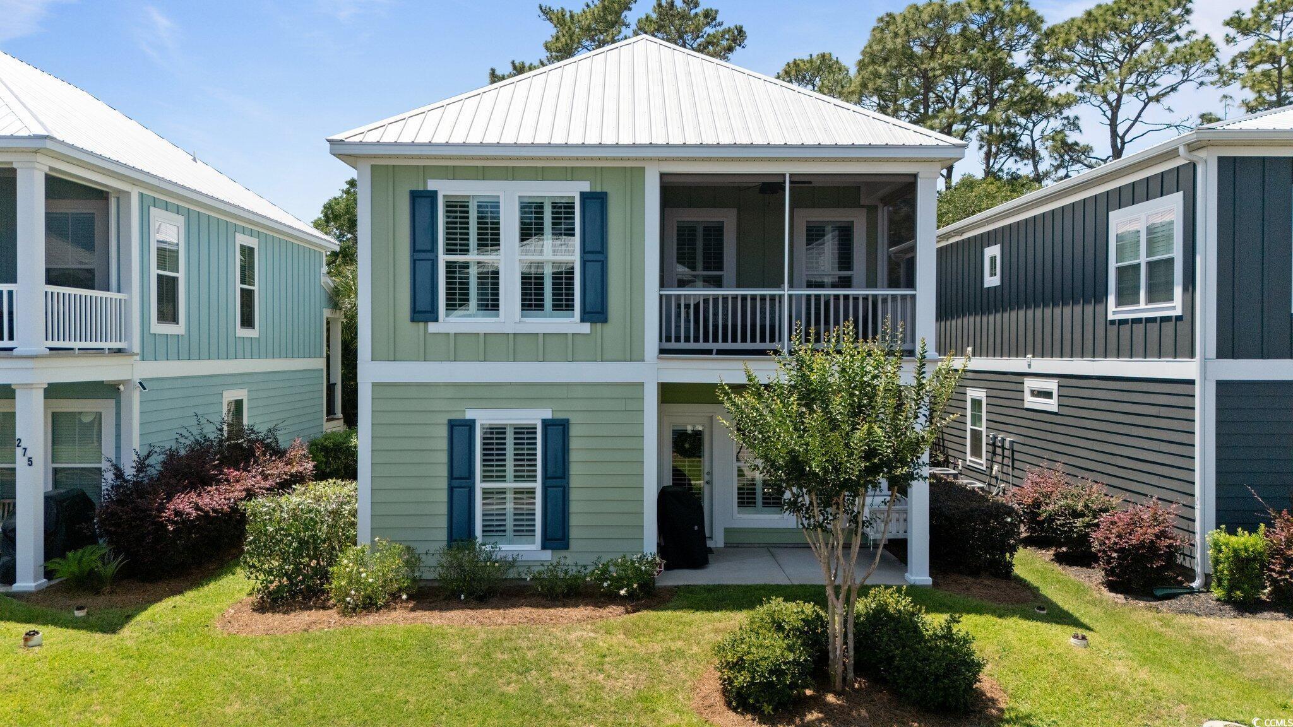
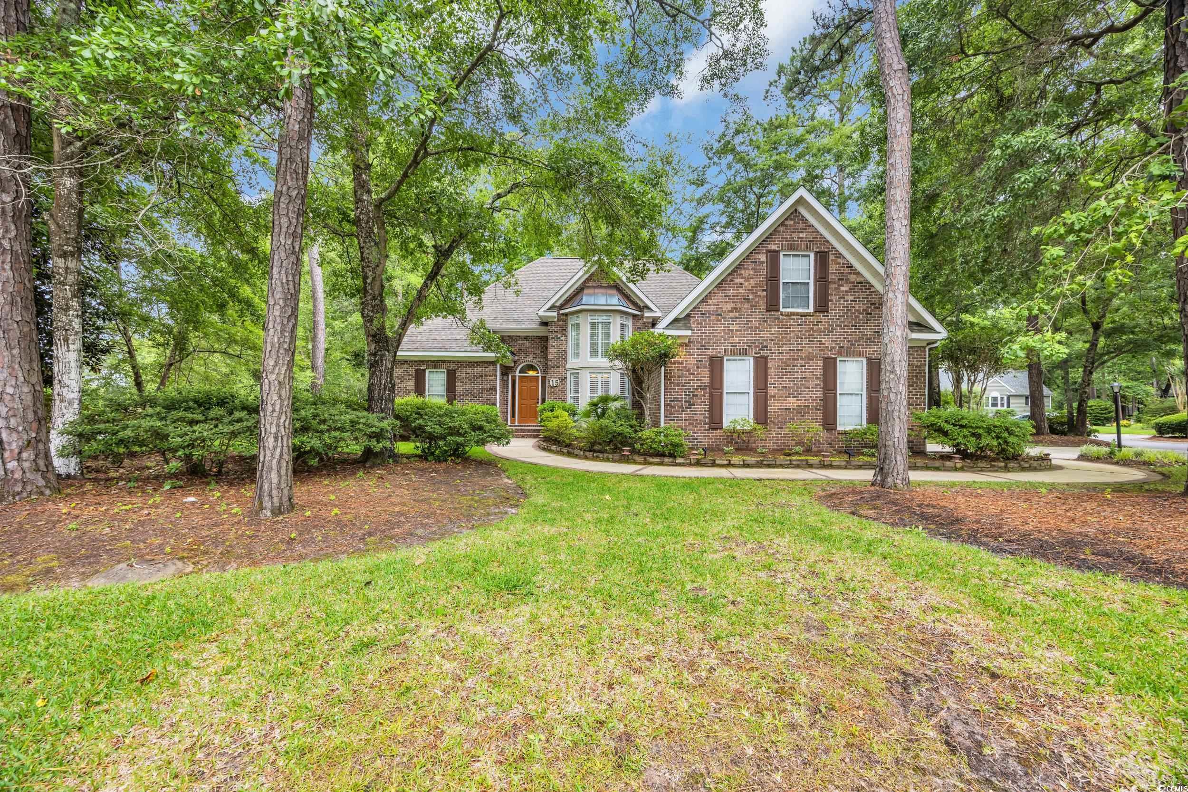
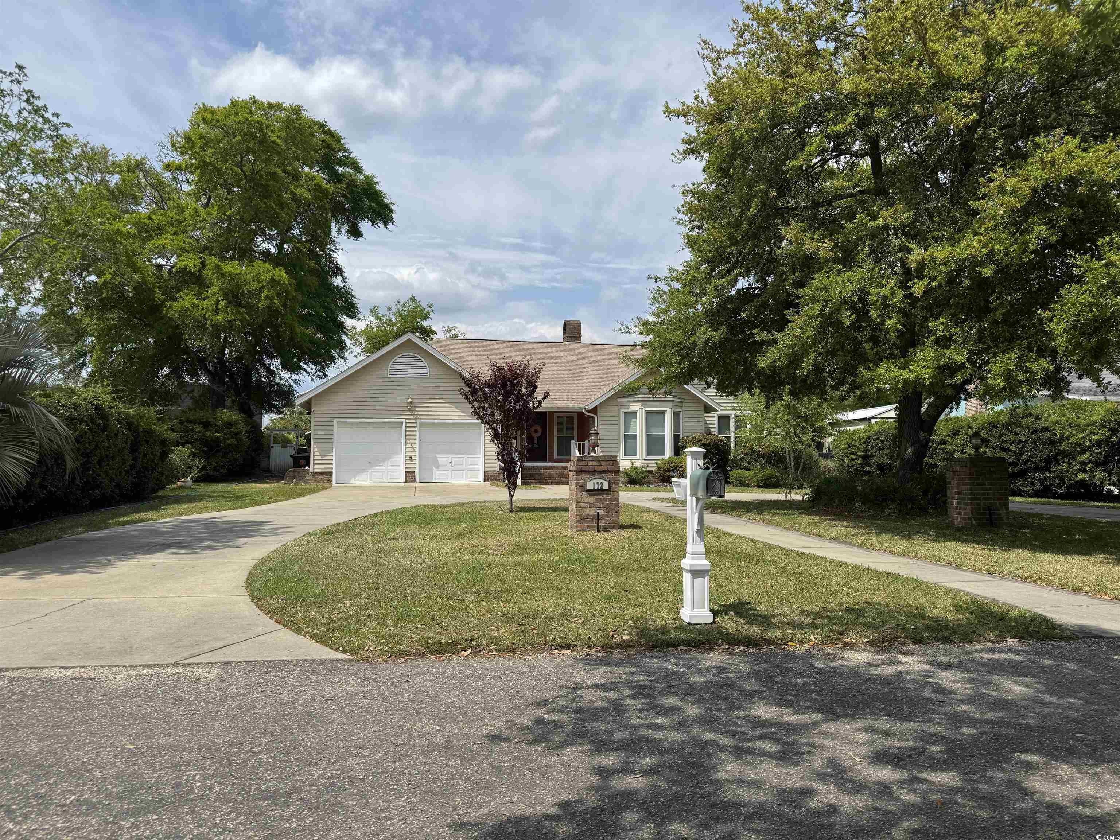
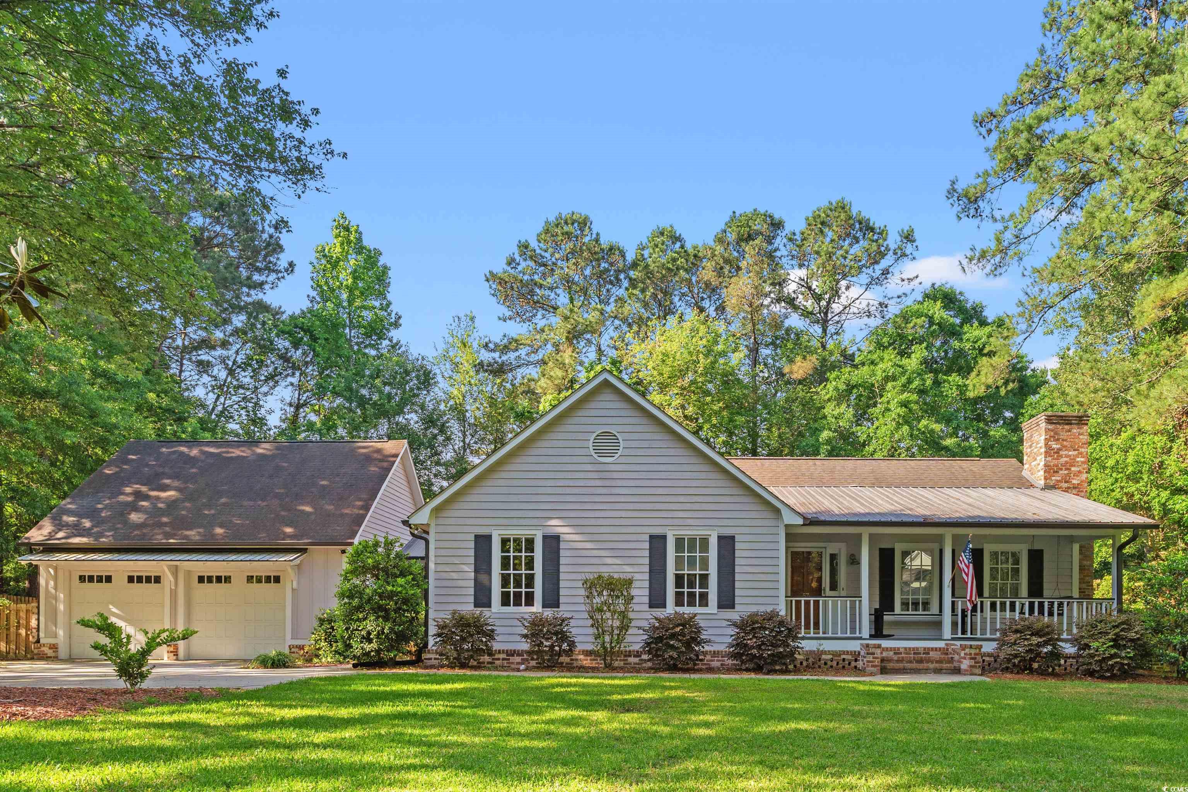
 Provided courtesy of © Copyright 2025 Coastal Carolinas Multiple Listing Service, Inc.®. Information Deemed Reliable but Not Guaranteed. © Copyright 2025 Coastal Carolinas Multiple Listing Service, Inc.® MLS. All rights reserved. Information is provided exclusively for consumers’ personal, non-commercial use, that it may not be used for any purpose other than to identify prospective properties consumers may be interested in purchasing.
Images related to data from the MLS is the sole property of the MLS and not the responsibility of the owner of this website. MLS IDX data last updated on 08-02-2025 11:49 PM EST.
Any images related to data from the MLS is the sole property of the MLS and not the responsibility of the owner of this website.
Provided courtesy of © Copyright 2025 Coastal Carolinas Multiple Listing Service, Inc.®. Information Deemed Reliable but Not Guaranteed. © Copyright 2025 Coastal Carolinas Multiple Listing Service, Inc.® MLS. All rights reserved. Information is provided exclusively for consumers’ personal, non-commercial use, that it may not be used for any purpose other than to identify prospective properties consumers may be interested in purchasing.
Images related to data from the MLS is the sole property of the MLS and not the responsibility of the owner of this website. MLS IDX data last updated on 08-02-2025 11:49 PM EST.
Any images related to data from the MLS is the sole property of the MLS and not the responsibility of the owner of this website.