Myrtle Beach, SC 29588
- 3Beds
- 2Full Baths
- N/AHalf Baths
- 1,322SqFt
- 1979Year Built
- 0.29Acres
- MLS# 2508172
- Residential
- Detached
- Sold
- Approx Time on Market2 months, 11 days
- AreaMyrtle Beach Area--Socastee
- CountyHorry
- Subdivision Watsons Riverside
Overview
Welcome to 701 Bonnie Dr, a charming 3-bedroom, 2-bathroom home that offers comfort, style, and plenty of outdoor space! Located in a peaceful neighborhood, this home features a long driveway with ample parking, a spacious backyard, and extra storage space for added convenience. Step inside to discover beautiful flooring that enhances the warm and inviting atmosphere. The bright and open living area flows seamlessly into the dedicated dining space, making it perfect for hosting meals and gatherings. The well-appointed kitchen offers ample cabinetry and counter space, ideal for both everyday cooking and entertaining. The primary suite provides a private retreat with an en-suite bath, while the additional bedrooms offer flexibility for family, guests, or a home office. One of the standout features of this home is the screened-in back porch, providing the perfect spot to relax and enjoy the fresh air without the bother of insects. Outside, the large backyard is perfect for outdoor activities, gardening, or simply unwinding in the Carolina sunshine. Conveniently located near shopping, dining, and just a short drive to downtown Conway and Myrtle Beach, this home truly has it all! Dont miss outschedule your showing today!
Sale Info
Listing Date: 03-31-2025
Sold Date: 06-12-2025
Aprox Days on Market:
2 month(s), 11 day(s)
Listing Sold:
1 month(s), 8 day(s) ago
Asking Price: $249,999
Selling Price: $230,000
Price Difference:
Reduced By $19,999
Agriculture / Farm
Grazing Permits Blm: ,No,
Horse: No
Grazing Permits Forest Service: ,No,
Grazing Permits Private: ,No,
Irrigation Water Rights: ,No,
Farm Credit Service Incl: ,No,
Crops Included: ,No,
Association Fees / Info
Hoa Frequency: Monthly
Hoa: No
Bathroom Info
Total Baths: 2.00
Fullbaths: 2
Room Features
DiningRoom: KitchenDiningCombo
Kitchen: SolidSurfaceCounters
LivingRoom: CeilingFans
Bedroom Info
Beds: 3
Building Info
New Construction: No
Levels: One
Year Built: 1979
Mobile Home Remains: ,No,
Zoning: RES
Style: Traditional
Buyer Compensation
Exterior Features
Spa: No
Patio and Porch Features: RearPorch, Patio
Exterior Features: Fence, SprinklerIrrigation, Other, Porch, Patio
Financial
Lease Renewal Option: ,No,
Garage / Parking
Parking Capacity: 4
Garage: No
Carport: No
Parking Type: Driveway
Open Parking: No
Attached Garage: No
Green / Env Info
Interior Features
Floor Cover: LuxuryVinyl, LuxuryVinylPlank
Fireplace: No
Laundry Features: WasherHookup
Furnished: Unfurnished
Interior Features: Other, SolidSurfaceCounters
Appliances: Cooktop, Dishwasher, Microwave, Refrigerator
Lot Info
Lease Considered: ,No,
Lease Assignable: ,No,
Acres: 0.29
Land Lease: No
Misc
Pool Private: No
Offer Compensation
Other School Info
Property Info
County: Horry
View: No
Senior Community: No
Stipulation of Sale: None
Habitable Residence: ,No,
Property Sub Type Additional: Detached
Property Attached: No
Rent Control: No
Construction: Resale
Room Info
Basement: ,No,
Sold Info
Sold Date: 2025-06-12T00:00:00
Sqft Info
Building Sqft: 1322
Living Area Source: PublicRecords
Sqft: 1322
Tax Info
Unit Info
Utilities / Hvac
Heating: Central, Electric
Cooling: CentralAir
Electric On Property: No
Cooling: Yes
Utilities Available: CableAvailable, ElectricityAvailable, Other, SewerAvailable, WaterAvailable
Heating: Yes
Water Source: Public
Waterfront / Water
Waterfront: No
Schools
Elem: Socastee Elementary School
Middle: Forestbrook Middle School
High: Socastee High School
Directions
Get on SC-31 N from Socastee Blvd and Dick Pond Rd Head south on Bonnie Dr/Inland Reef toward Ruth Dr Turn right onto Ruth Dr Continue onto Lottie Rd/Luttie Rd Turn right onto Socastee Blvd Turn right after Pizza Hut (on the right) Turn right onto SC-544 W Turn right to merge onto SC-31 N toward N Myrtle Beach Follow SC-31 N and SC-22 W to US-701 Hwy N. Take the US-701 N exit from SC-22 w Merge onto SC-31 N Take the exit onto SC-22 W Take the US-701 N exit toward Loris Take Bakers Chapel Rd and Louisville Rd to Gavin Hill Ct Merge onto US-701 Hwy N Turn left onto Bakers Chapel Rd Turn right onto Louisville Rd Turn left onto Gavin Hill Ct 119 Gavin Hill CtCourtesy of Sloan Realty Group - Fax: 843-619-7111
Real Estate Websites by Dynamic IDX, LLC
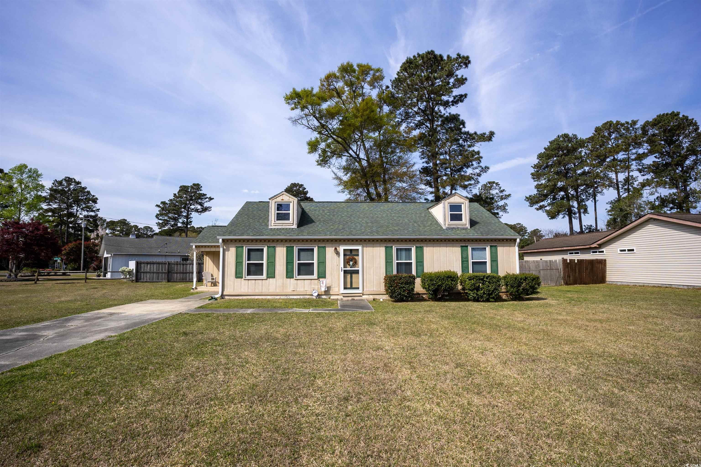


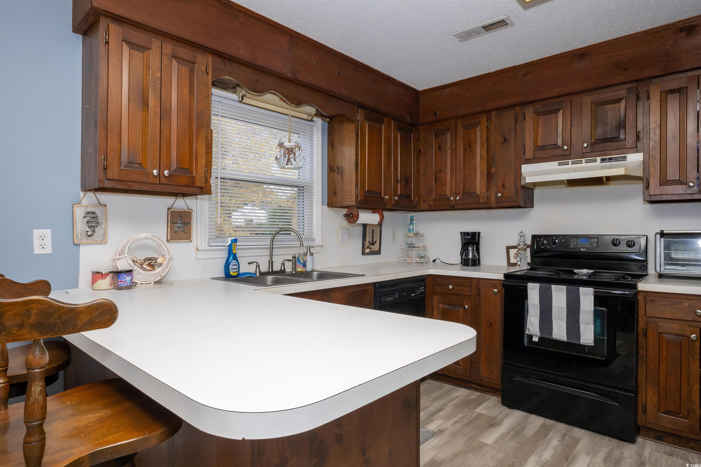

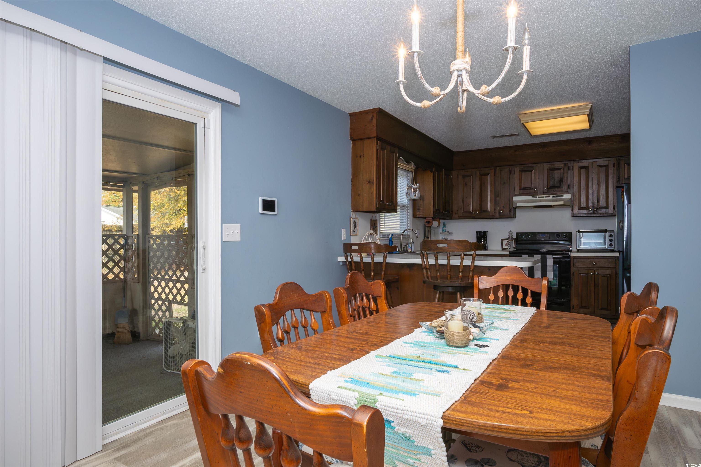
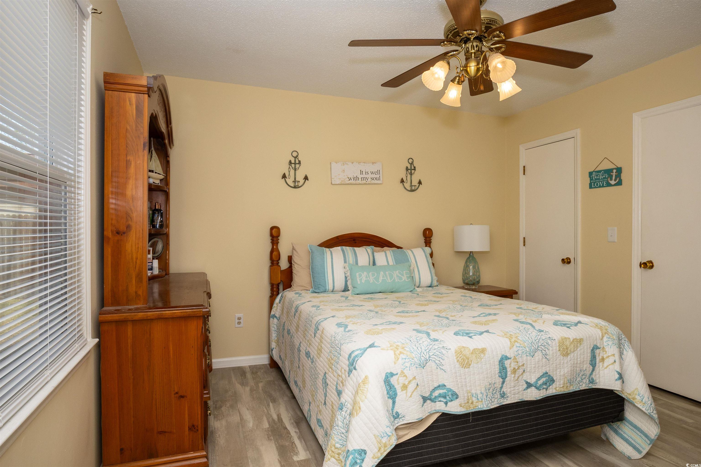



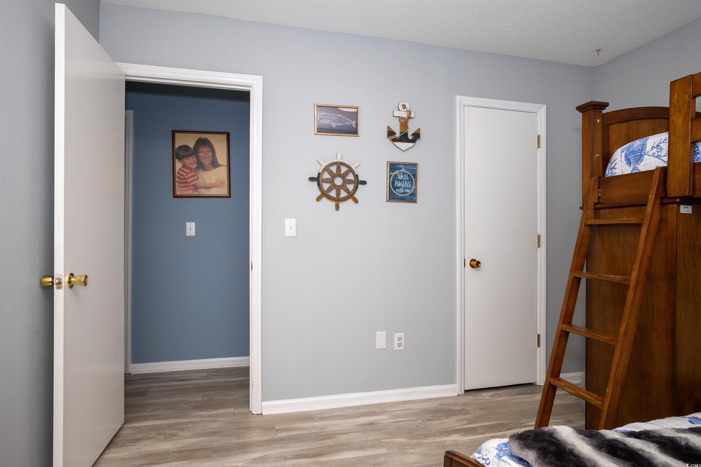



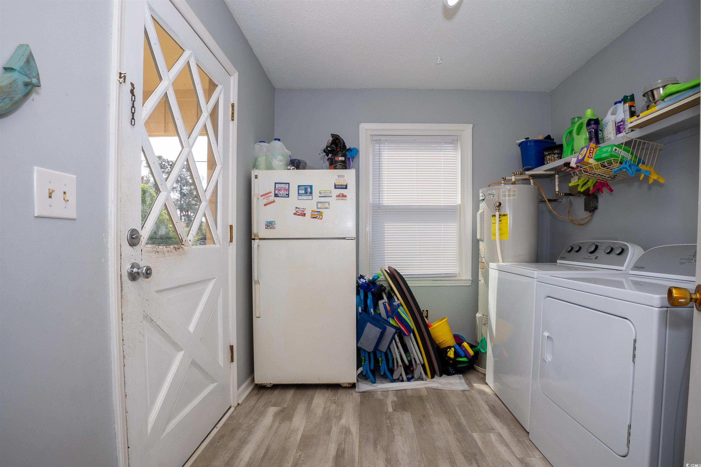
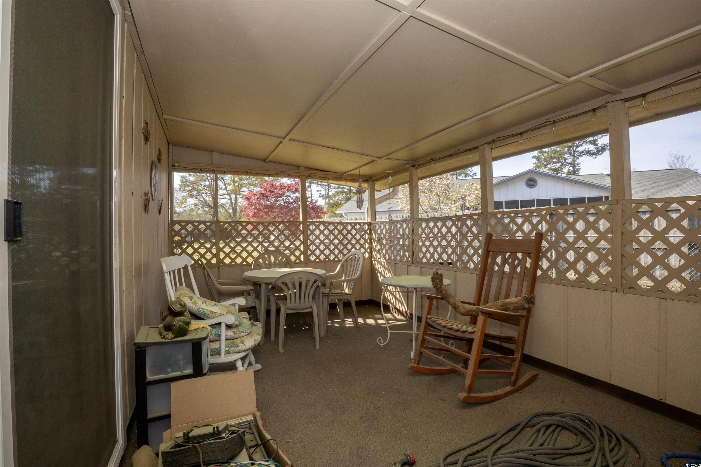
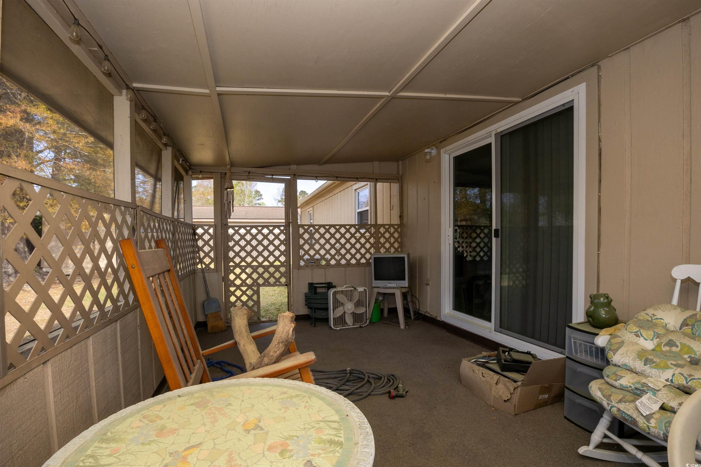

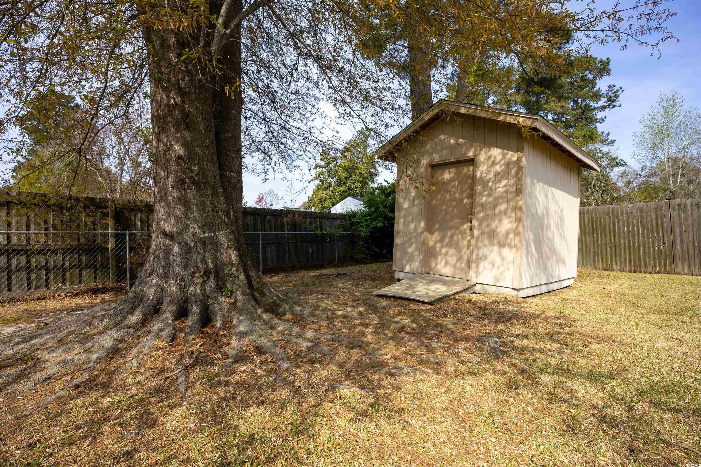
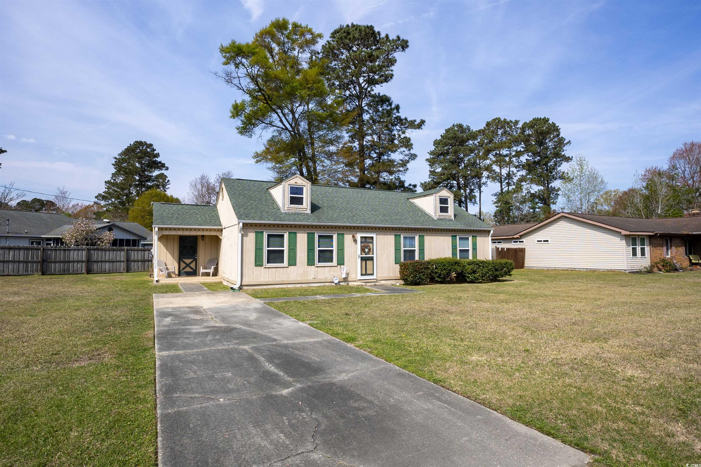
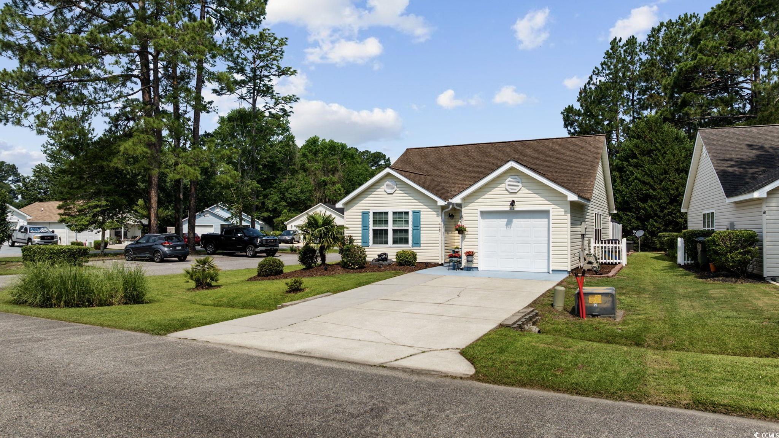
 MLS# 2513861
MLS# 2513861 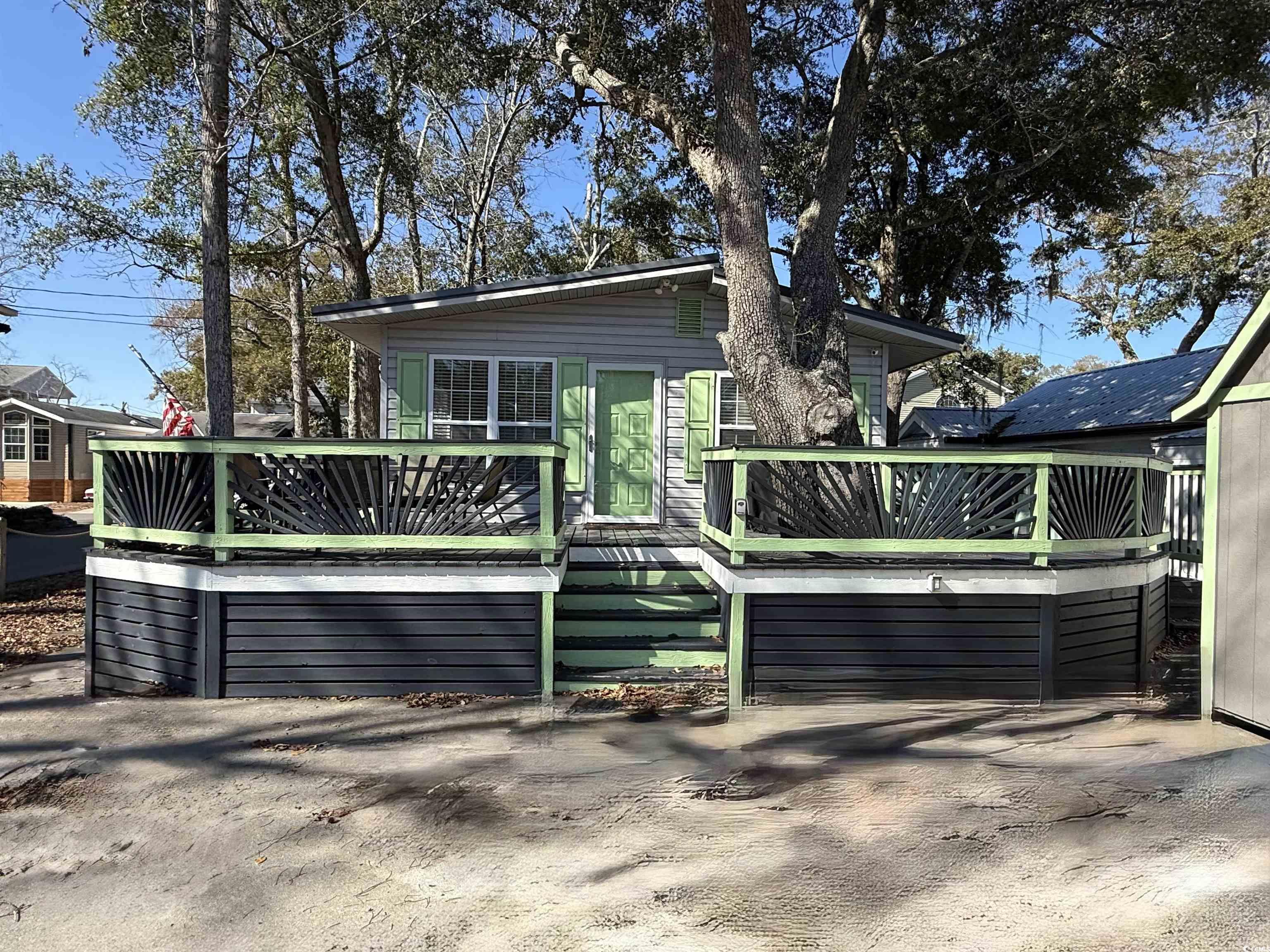
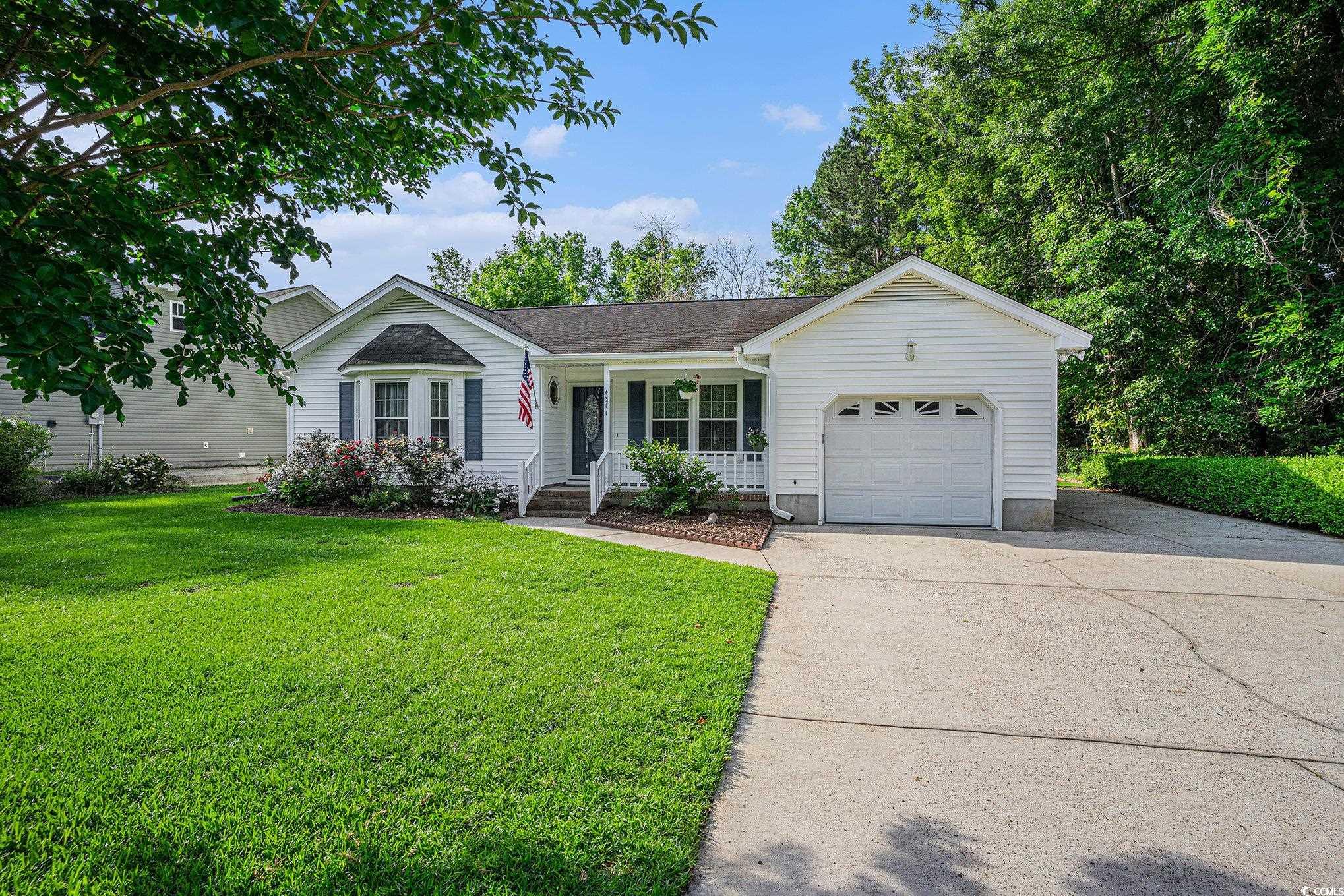
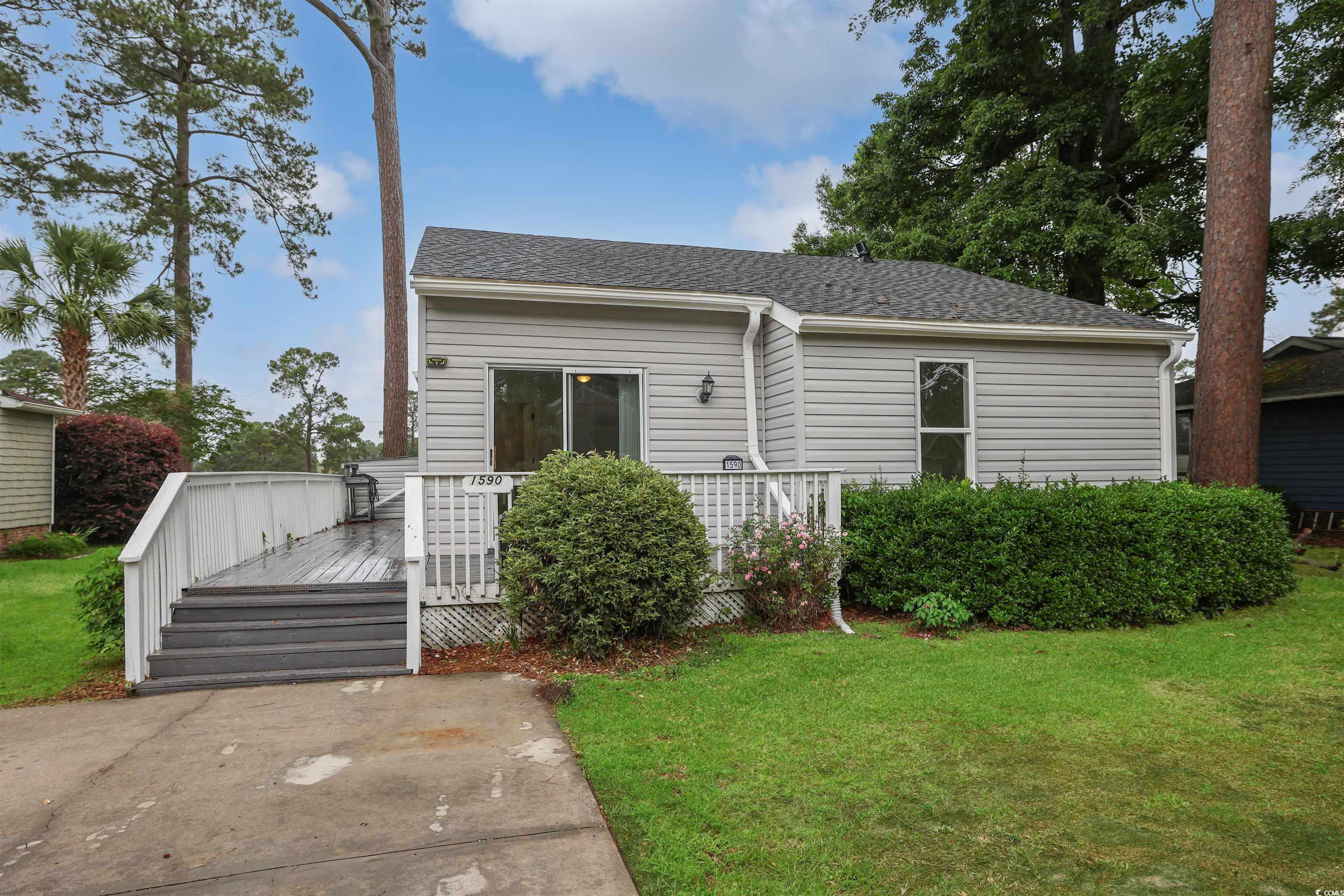

 Provided courtesy of © Copyright 2025 Coastal Carolinas Multiple Listing Service, Inc.®. Information Deemed Reliable but Not Guaranteed. © Copyright 2025 Coastal Carolinas Multiple Listing Service, Inc.® MLS. All rights reserved. Information is provided exclusively for consumers’ personal, non-commercial use, that it may not be used for any purpose other than to identify prospective properties consumers may be interested in purchasing.
Images related to data from the MLS is the sole property of the MLS and not the responsibility of the owner of this website. MLS IDX data last updated on 07-20-2025 8:45 PM EST.
Any images related to data from the MLS is the sole property of the MLS and not the responsibility of the owner of this website.
Provided courtesy of © Copyright 2025 Coastal Carolinas Multiple Listing Service, Inc.®. Information Deemed Reliable but Not Guaranteed. © Copyright 2025 Coastal Carolinas Multiple Listing Service, Inc.® MLS. All rights reserved. Information is provided exclusively for consumers’ personal, non-commercial use, that it may not be used for any purpose other than to identify prospective properties consumers may be interested in purchasing.
Images related to data from the MLS is the sole property of the MLS and not the responsibility of the owner of this website. MLS IDX data last updated on 07-20-2025 8:45 PM EST.
Any images related to data from the MLS is the sole property of the MLS and not the responsibility of the owner of this website.