Georgetown, SC 29440
- 3Beds
- 2Full Baths
- N/AHalf Baths
- 1,344SqFt
- 2016Year Built
- 0.53Acres
- MLS# 2507673
- Residential
- Detached
- Sold
- Approx Time on Market2 months, 2 days
- AreaGeorgetown Area--Carvers Bay/north of Choppee & East of Pee Dee
- CountyGeorgetown
- Subdivision Yauhannah Landing
Overview
Welcome to your dream home, nestled in one of the most sought-after gated communities Yauhannah Landing, where tranquility meets modern sophistication. This exceptional residence offers a seamless blend of open-concept design, elegant finishes, and outdoor living that promises to exceed every expectation. As you step through the front door, you are greeted by a bright and airy living space, with soaring ceilings and an abundance of natural light that floods the home. The open-concept floor plan allows for effortless flow between the kitchen, dining, and living areas, perfect for both everyday living and entertaining guests. The kitchen features top-of-the-line appliances, ample counter space, and custom cabinetry that provides both style and function. Whether you're preparing a casual meal or hosting a dinner party, this kitchen is sure to impress. Step outside to your private oasis. The screened-in back porch offers the perfect spot for enjoying the outdoors without the hassle of bugs, while the expansive patio is ideal for entertaining or unwinding with family and friends. For those seeking an even more secluded retreat, the charming courtyard provides the perfect escape for the serenity you've been searching for. The allure of this home extends beyond its walls, as the community offers access to a private boat ramp for boating enthusiasts. Whether you are an avid fisherman, water sports lover, or simply enjoy a peaceful day on the water, this rare amenity makes living here an unparalleled experience. Don't miss out on the opportunity to own this rare gem. Schedule your private showing today!
Sale Info
Listing Date: 03-27-2025
Sold Date: 05-30-2025
Aprox Days on Market:
2 month(s), 2 day(s)
Listing Sold:
1 month(s), 27 day(s) ago
Asking Price: $280,000
Selling Price: $275,000
Price Difference:
Reduced By $5,000
Agriculture / Farm
Grazing Permits Blm: ,No,
Horse: No
Grazing Permits Forest Service: ,No,
Grazing Permits Private: ,No,
Irrigation Water Rights: ,No,
Farm Credit Service Incl: ,No,
Crops Included: ,No,
Association Fees / Info
Hoa Frequency: Monthly
Hoa Fees: 75
Hoa: Yes
Hoa Includes: CommonAreas
Community Features: BoatFacilities, GolfCartsOk, Gated, LongTermRentalAllowed
Assoc Amenities: BoatRamp, Gated, OwnerAllowedGolfCart, PetRestrictions
Bathroom Info
Total Baths: 2.00
Fullbaths: 2
Room Dimensions
Bedroom1: 14x12
Bedroom2: 13x10
Bedroom3: 12x10
Room Level
Bedroom1: Main
Bedroom2: Main
PrimaryBedroom: Main
Room Features
DiningRoom: LivingDiningRoom
Kitchen: BreakfastBar, KitchenExhaustFan, Pantry
LivingRoom: CeilingFans, VaultedCeilings
Other: BedroomOnMainLevel, EntranceFoyer
Bedroom Info
Beds: 3
Building Info
New Construction: No
Levels: One
Year Built: 2016
Mobile Home Remains: ,No,
Zoning: Res
Style: Ranch
Construction Materials: VinylSiding
Buyer Compensation
Exterior Features
Spa: No
Patio and Porch Features: Patio, Porch, Screened
Window Features: StormWindows
Foundation: Slab
Exterior Features: Patio
Financial
Lease Renewal Option: ,No,
Garage / Parking
Parking Capacity: 4
Garage: Yes
Carport: No
Parking Type: Attached, Garage, TwoCarGarage, Boat, GarageDoorOpener, RvAccessParking
Open Parking: No
Attached Garage: Yes
Garage Spaces: 2
Green / Env Info
Interior Features
Floor Cover: Laminate, Vinyl
Door Features: StormDoors
Fireplace: No
Laundry Features: WasherHookup
Furnished: Unfurnished
Interior Features: BreakfastBar, BedroomOnMainLevel, EntranceFoyer
Appliances: Dishwasher, Disposal, Microwave, Range, Refrigerator, RangeHood
Lot Info
Lease Considered: ,No,
Lease Assignable: ,No,
Acres: 0.53
Land Lease: No
Lot Description: OutsideCityLimits, Rectangular, RectangularLot
Misc
Pool Private: No
Pets Allowed: OwnerOnly, Yes
Offer Compensation
Other School Info
Property Info
County: Georgetown
View: No
Senior Community: No
Stipulation of Sale: None
Habitable Residence: ,No,
Property Sub Type Additional: Detached
Property Attached: No
Security Features: GatedCommunity, SmokeDetectors
Rent Control: No
Construction: Resale
Room Info
Basement: ,No,
Sold Info
Sold Date: 2025-05-30T00:00:00
Sqft Info
Building Sqft: 1948
Living Area Source: PublicRecords
Sqft: 1344
Tax Info
Unit Info
Utilities / Hvac
Heating: Central
Cooling: CentralAir
Electric On Property: No
Cooling: Yes
Sewer: SepticTank
Utilities Available: CableAvailable, ElectricityAvailable, PhoneAvailable, SepticAvailable, WaterAvailable
Heating: Yes
Water Source: Public
Waterfront / Water
Waterfront: No
Schools
Elem: Pleasant Hill Elementary School
Middle: Carvers Bay Middle School
High: Carvers Bay High School
Directions
Please use GPS.Courtesy of Century 21 Mcalpine Associates
Real Estate Websites by Dynamic IDX, LLC

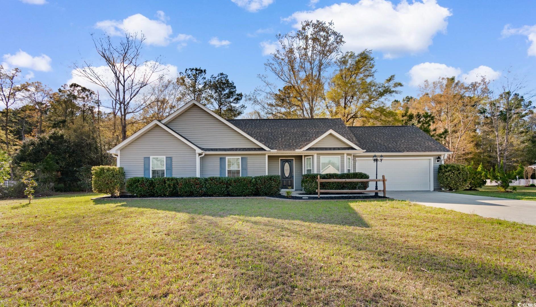

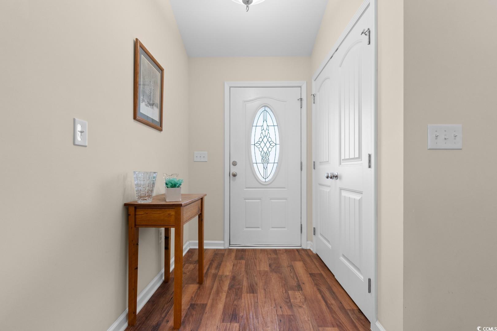
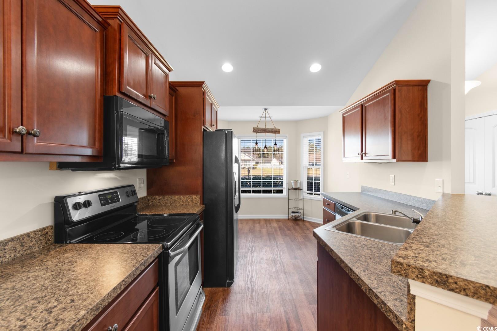
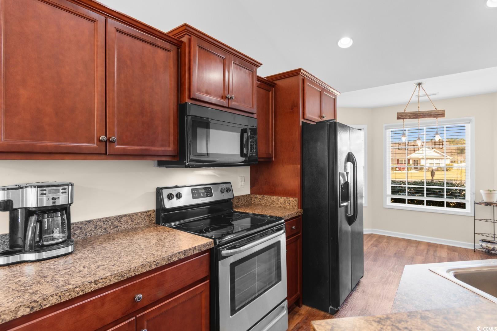
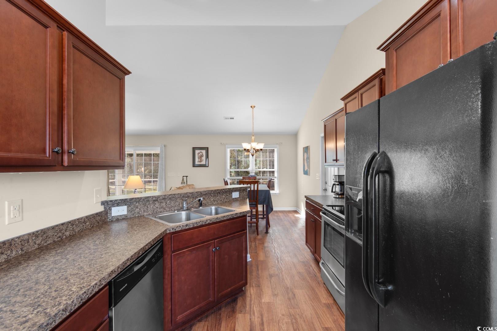


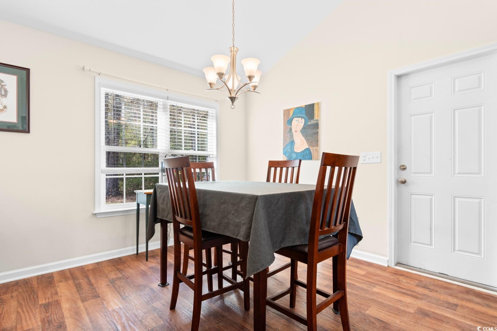


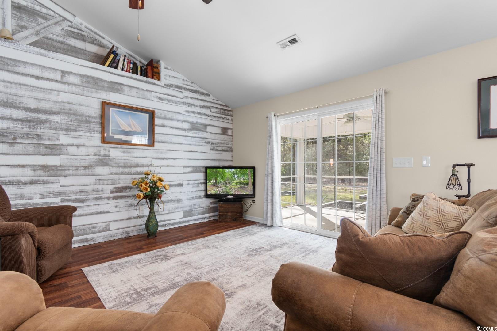
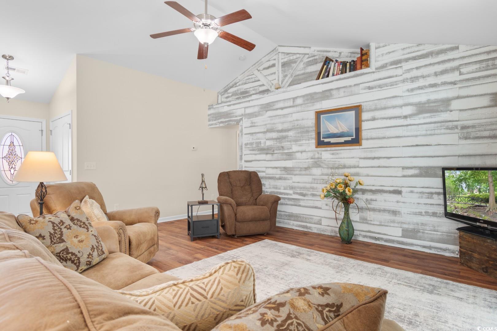
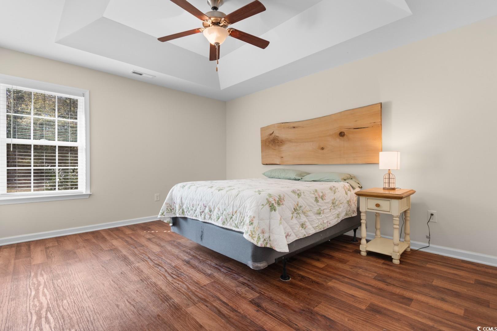
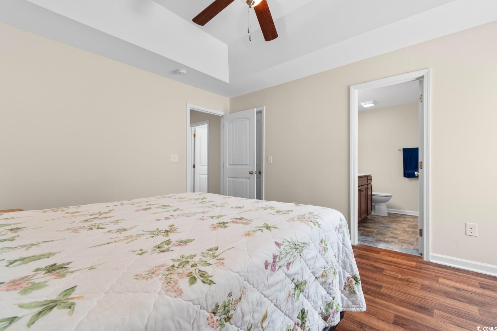
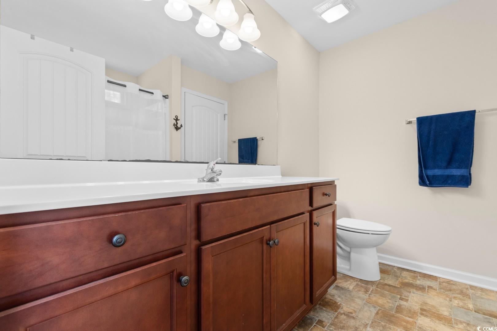
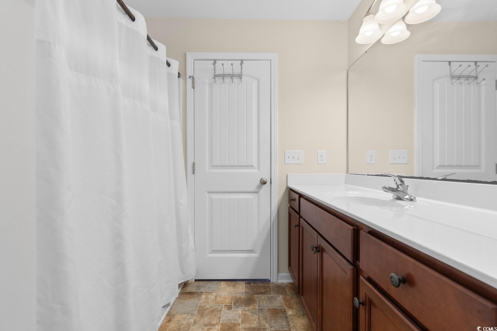
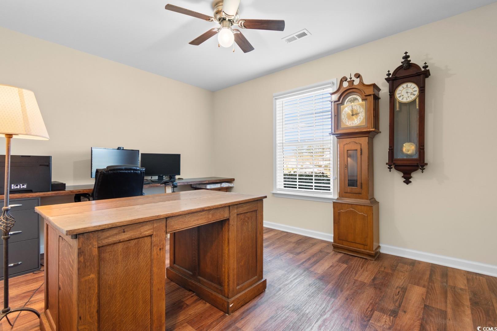
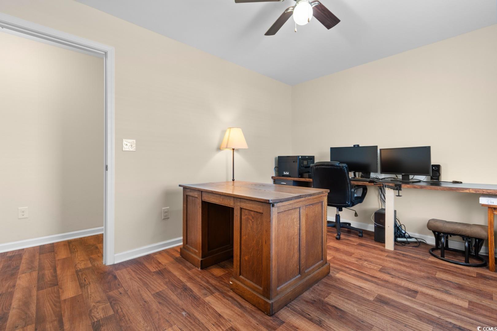
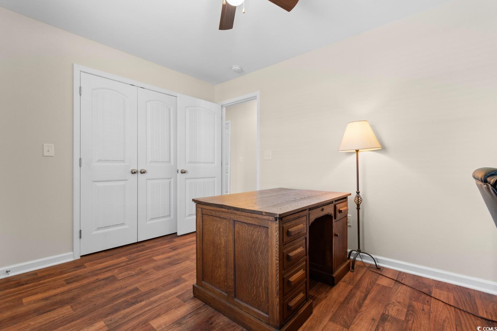





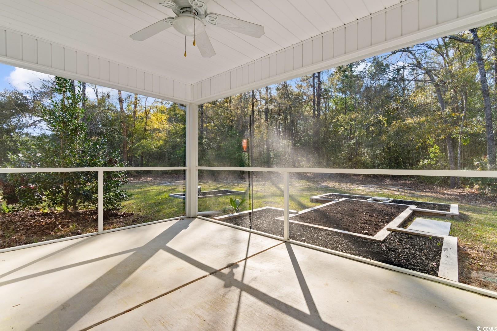

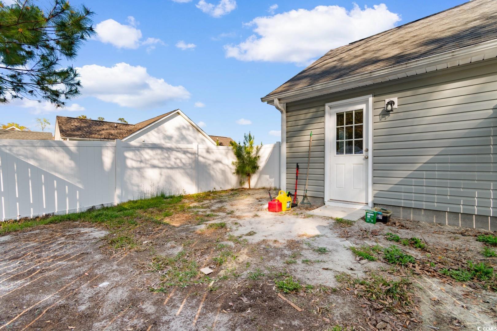
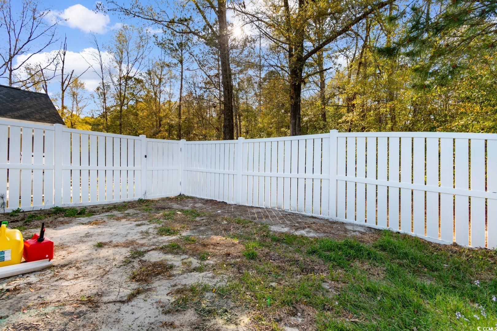
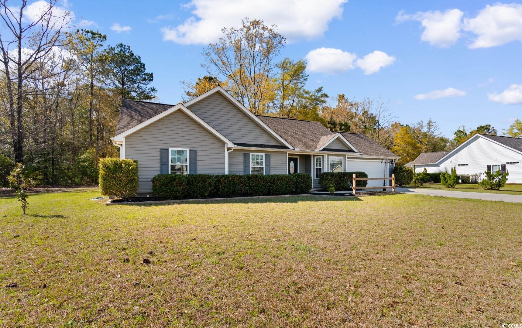





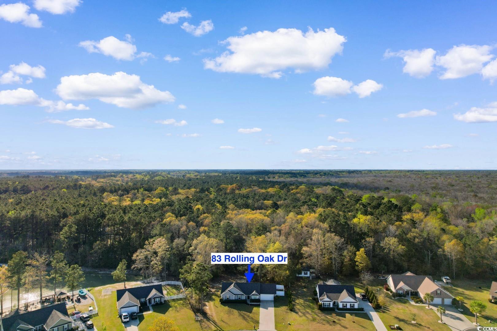



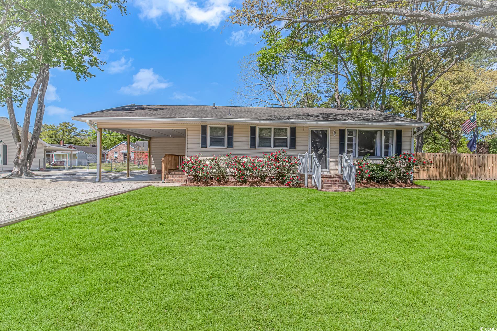
 MLS# 2510436
MLS# 2510436 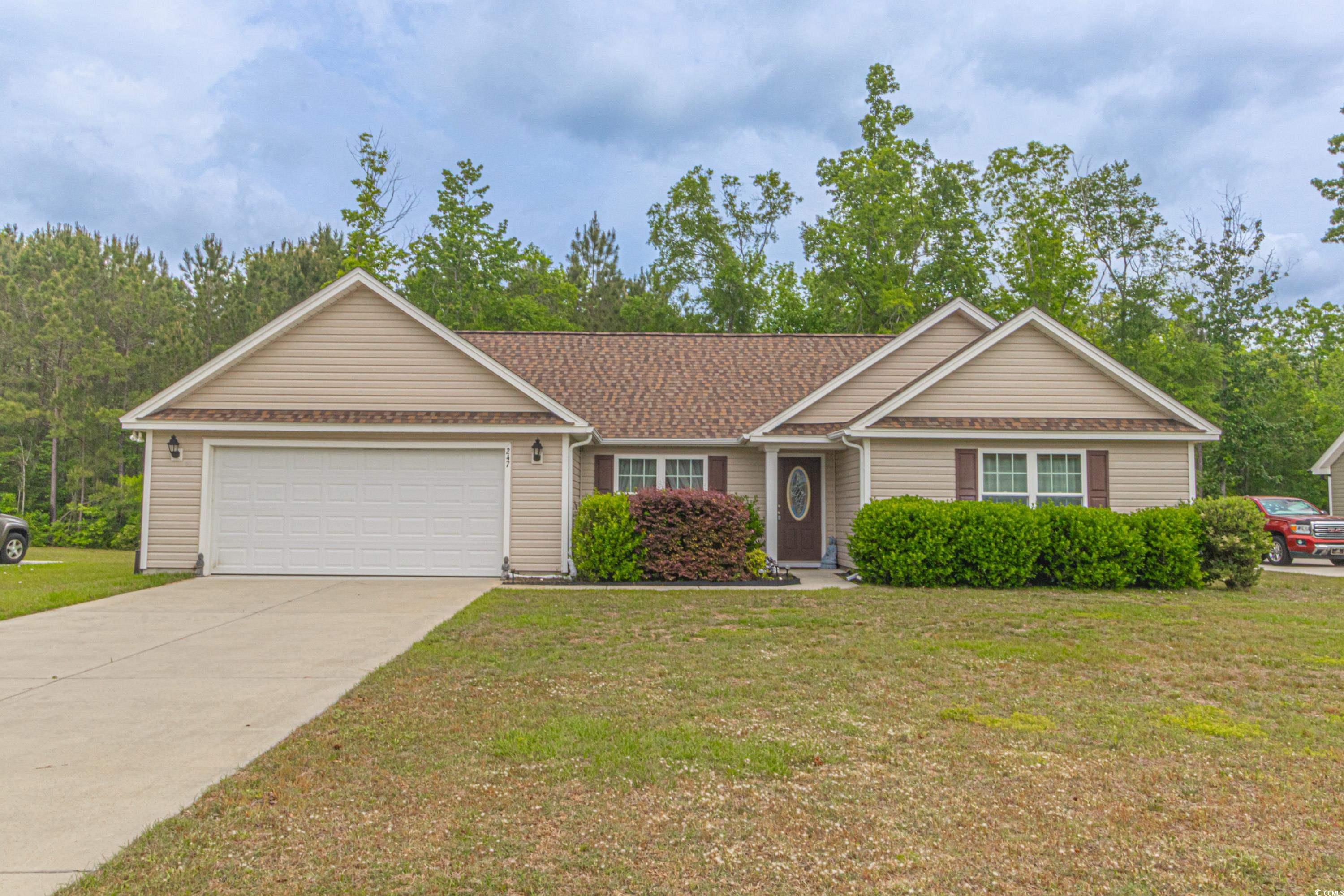

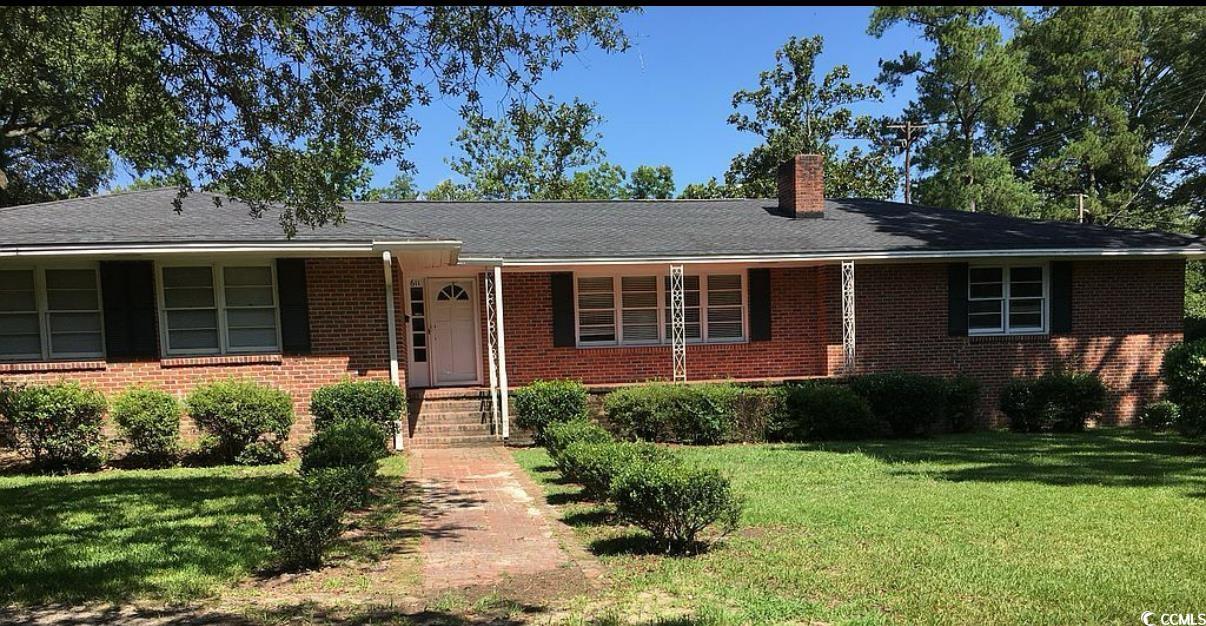
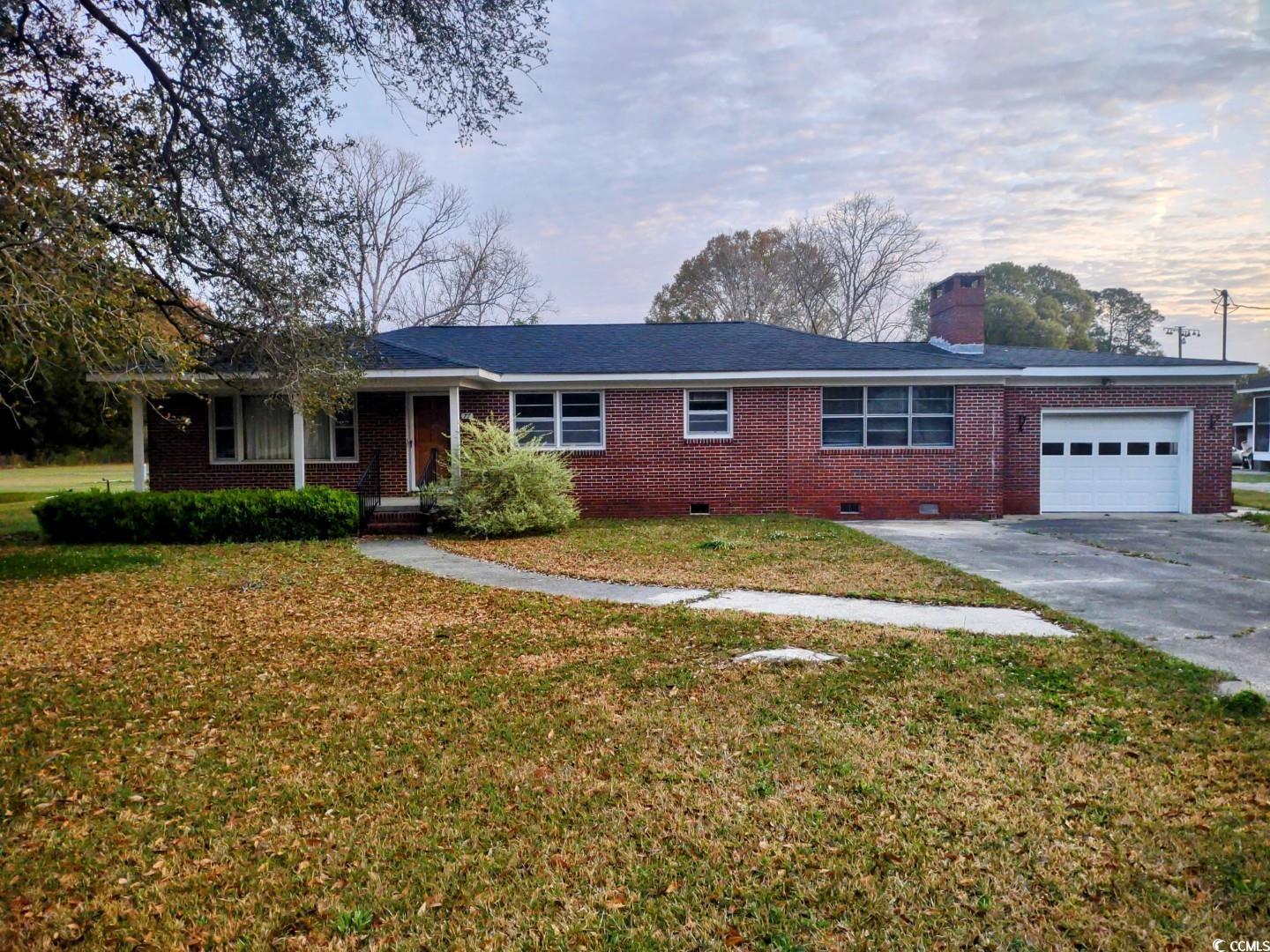
 Provided courtesy of © Copyright 2025 Coastal Carolinas Multiple Listing Service, Inc.®. Information Deemed Reliable but Not Guaranteed. © Copyright 2025 Coastal Carolinas Multiple Listing Service, Inc.® MLS. All rights reserved. Information is provided exclusively for consumers’ personal, non-commercial use, that it may not be used for any purpose other than to identify prospective properties consumers may be interested in purchasing.
Images related to data from the MLS is the sole property of the MLS and not the responsibility of the owner of this website. MLS IDX data last updated on 07-27-2025 2:35 PM EST.
Any images related to data from the MLS is the sole property of the MLS and not the responsibility of the owner of this website.
Provided courtesy of © Copyright 2025 Coastal Carolinas Multiple Listing Service, Inc.®. Information Deemed Reliable but Not Guaranteed. © Copyright 2025 Coastal Carolinas Multiple Listing Service, Inc.® MLS. All rights reserved. Information is provided exclusively for consumers’ personal, non-commercial use, that it may not be used for any purpose other than to identify prospective properties consumers may be interested in purchasing.
Images related to data from the MLS is the sole property of the MLS and not the responsibility of the owner of this website. MLS IDX data last updated on 07-27-2025 2:35 PM EST.
Any images related to data from the MLS is the sole property of the MLS and not the responsibility of the owner of this website.