Myrtle Beach, SC 29588
- 2Beds
- 2Full Baths
- 1Half Baths
- 1,514SqFt
- 2015Year Built
- 4Unit #
- MLS# 2507603
- Residential
- Condominium
- Sold
- Approx Time on Market1 month, 23 days
- AreaMyrtle Beach Area--Socastee
- CountyHorry
- Subdivision Wellington - Socastee
Overview
Enjoy carefree living in this charming 2BD/2.5BA townhome in Wellington, complete with a versatile flex room on the first floor. As you enter through the foyer, you'll be greeted by a hallway leading to the spacious great room, kitchen, and dining area, ideal for both daily living and entertaining family and friends. The kitchen features an island, granite countertops, stainless appliances including a french door refrigerator, recessed lighting, pendant lights over the breakfast bar, pantry and additional storage closet under the stairs. Step outside to the screened porch, where you can unwind and take in the natural surroundings just beyond the fenced backyard. Upstairs, you'll find the large primary bedroom with tray ceiling, recessed lighting, walk-in closet and an ensuite bath featuring double sinks, a walk-in shower with doors, and a newer toilet. Across the hall, the guest bedroom offers its own private bathroom and a linen closet. The conveniently located upstairs laundry room comes with a full size washer and dryer. The Ring doorbell and security camera at the back of the home will stay. Roofs were replaced in 2023. The low HOA fee covers water/sewer, pool access, insurance, common area upkeep, building maintenance, and trash removal. This prime location offers easy access to Market Common, the beach, golf courses, and shopping. Don't miss the chance to make Wellington your new home!
Sale Info
Listing Date: 03-27-2025
Sold Date: 05-21-2025
Aprox Days on Market:
1 month(s), 23 day(s)
Listing Sold:
2 month(s), 3 day(s) ago
Asking Price: $200,000
Selling Price: $195,000
Price Difference:
Reduced By $5,000
Agriculture / Farm
Grazing Permits Blm: ,No,
Horse: No
Grazing Permits Forest Service: ,No,
Grazing Permits Private: ,No,
Irrigation Water Rights: ,No,
Farm Credit Service Incl: ,No,
Crops Included: ,No,
Association Fees / Info
Hoa Frequency: Monthly
Hoa Fees: 435
Hoa: Yes
Hoa Includes: CommonAreas, Insurance, MaintenanceGrounds, PestControl, Trash
Community Features: LongTermRentalAllowed, Pool, ShortTermRentalAllowed
Assoc Amenities: PetRestrictions, PetsAllowed
Bathroom Info
Total Baths: 3.00
Halfbaths: 1
Fullbaths: 2
Room Dimensions
Bedroom1: 11'6x11'8
Bedroom2: 11'2x10'5
PrimaryBedroom: 17'7x11'9
Room Features
DiningRoom: FamilyDiningRoom
FamilyRoom: CeilingFans
Kitchen: BreakfastBar, KitchenIsland, Pantry, StainlessSteelAppliances, SolidSurfaceCounters
Other: EntranceFoyer
Bedroom Info
Beds: 2
Building Info
New Construction: No
Levels: Two
Year Built: 2015
Mobile Home Remains: ,No,
Zoning: PUD
Style: LowRise
Construction Materials: VinylSiding
Entry Level: 1
Buyer Compensation
Exterior Features
Spa: No
Patio and Porch Features: Porch, Screened
Pool Features: Community, OutdoorPool
Foundation: Slab
Exterior Features: Fence, Storage
Financial
Lease Renewal Option: ,No,
Garage / Parking
Garage: No
Carport: No
Parking Type: OneAndOneHalfSpaces
Open Parking: No
Attached Garage: No
Green / Env Info
Green Energy Efficient: Doors, Windows
Interior Features
Floor Cover: Carpet, Tile, Wood
Door Features: InsulatedDoors, StormDoors
Fireplace: No
Laundry Features: WasherHookup
Furnished: Unfurnished
Interior Features: WindowTreatments, BreakfastBar, EntranceFoyer, KitchenIsland, StainlessSteelAppliances, SolidSurfaceCounters
Appliances: Dishwasher, Disposal, Microwave, Range, Refrigerator, Dryer, Washer
Lot Info
Lease Considered: ,No,
Lease Assignable: ,No,
Acres: 0.00
Land Lease: No
Lot Description: OutsideCityLimits, Rectangular, RectangularLot
Misc
Pool Private: No
Pets Allowed: OwnerOnly, Yes
Offer Compensation
Other School Info
Property Info
County: Horry
View: No
Senior Community: No
Stipulation of Sale: None
Habitable Residence: ,No,
Property Sub Type Additional: Condominium
Property Attached: No
Security Features: SmokeDetectors
Disclosures: CovenantsRestrictionsDisclosure,SellerDisclosure
Rent Control: No
Construction: Resale
Room Info
Basement: ,No,
Sold Info
Sold Date: 2025-05-21T00:00:00
Sqft Info
Building Sqft: 1564
Living Area Source: PublicRecords
Sqft: 1514
Tax Info
Unit Info
Unit: 4
Utilities / Hvac
Heating: Central, Electric
Cooling: CentralAir
Electric On Property: No
Cooling: Yes
Utilities Available: CableAvailable, ElectricityAvailable, PhoneAvailable, SewerAvailable, UndergroundUtilities, WaterAvailable
Heating: Yes
Water Source: Public
Waterfront / Water
Waterfront: No
Directions
From Myrtle Beach, take Hwy 17 Bypass south past Market Common. Turn right onto Palmetto Pointe Blvd. Turn right onto Olde Towne Way (entrance to Wellington). Follow around to the back of the property. Building will be at the end.Courtesy of Re/max Southern Shores - Cell: 843-446-3539
Real Estate Websites by Dynamic IDX, LLC
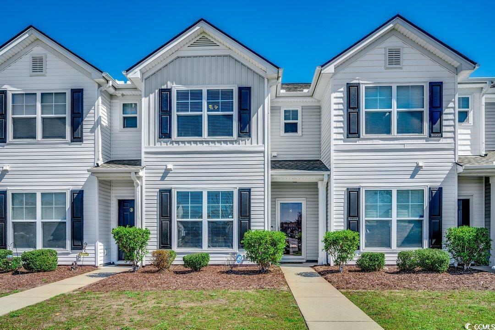
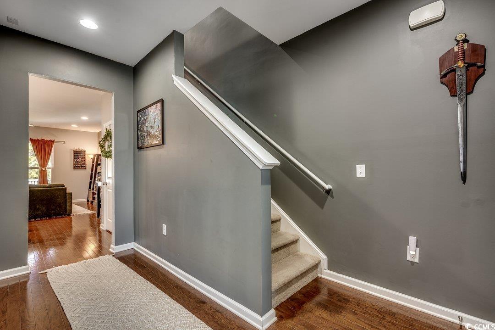

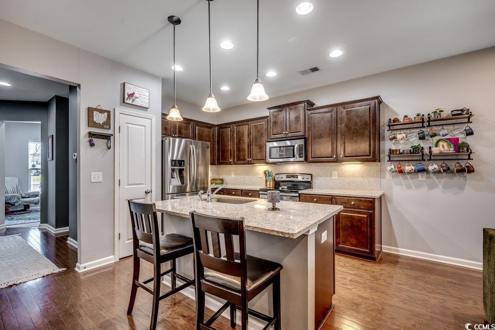
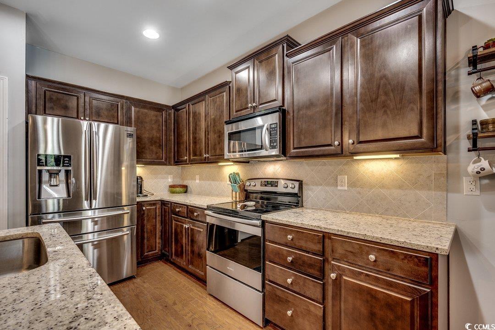
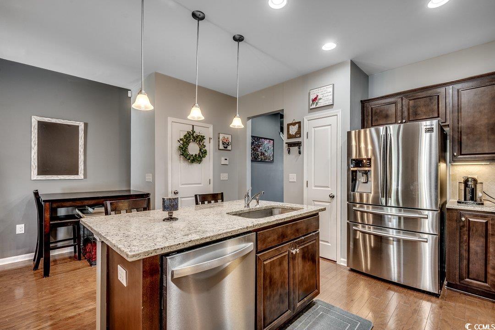
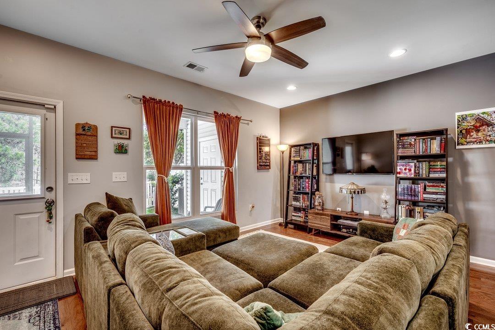


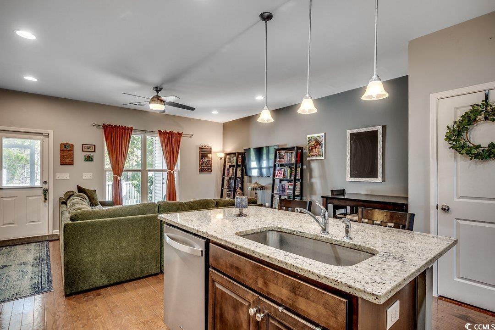

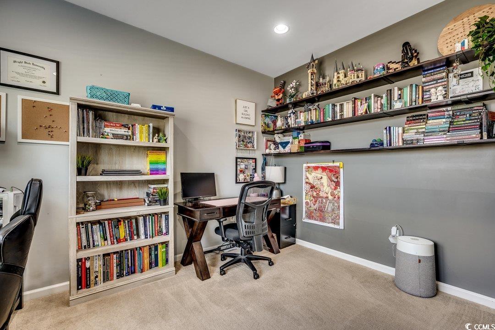
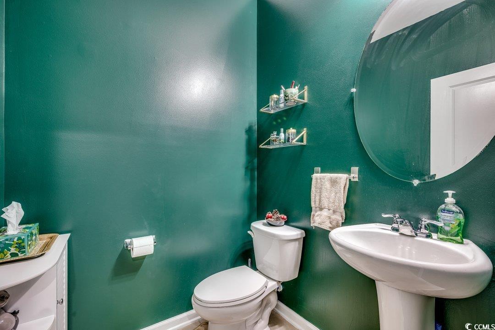



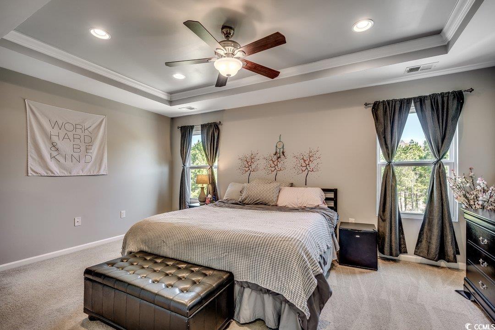
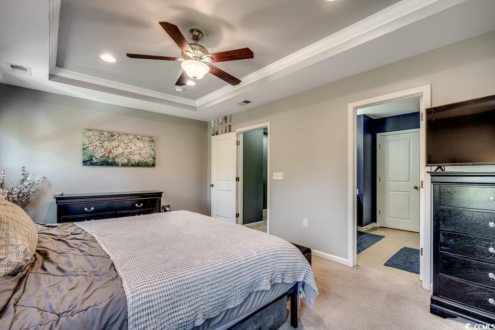
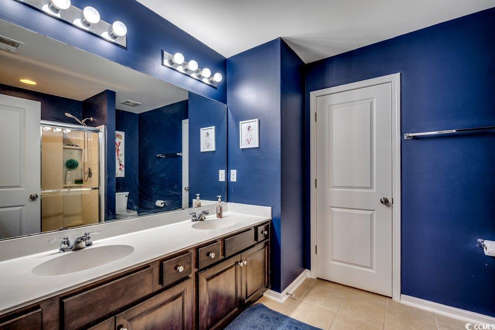
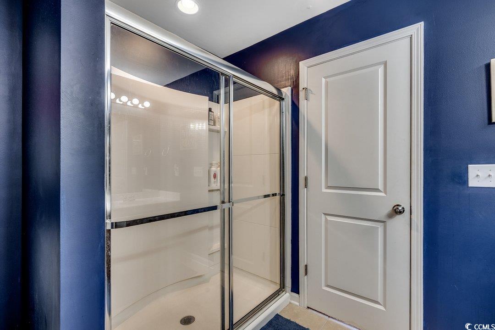
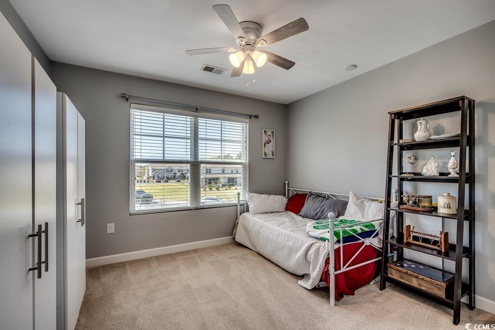
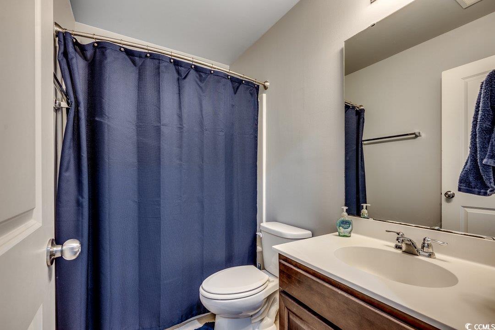
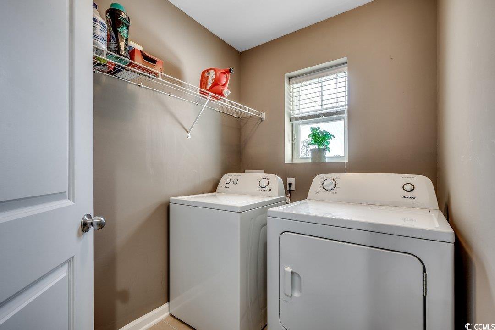
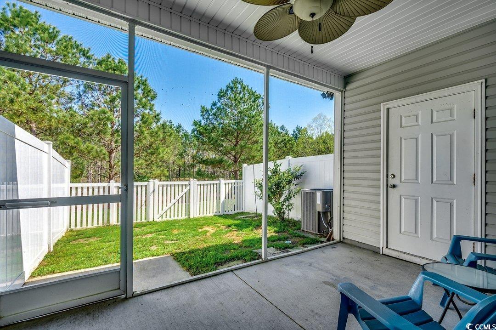
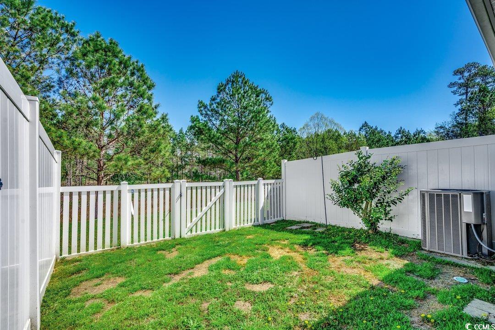
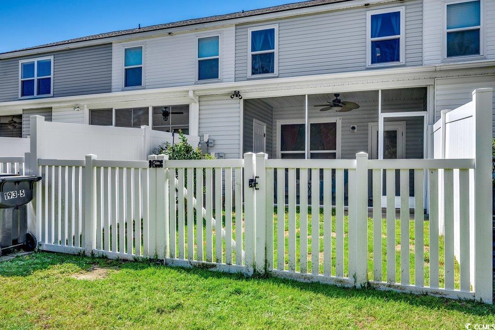
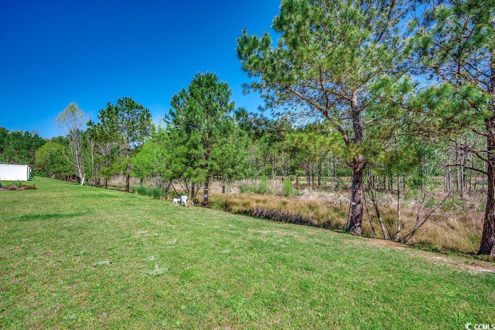

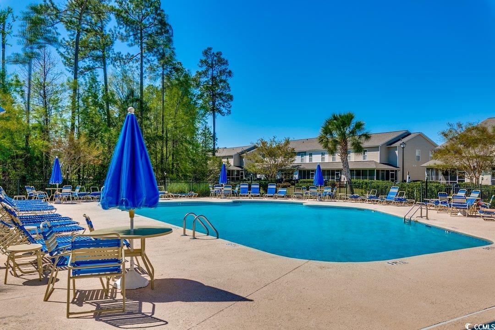

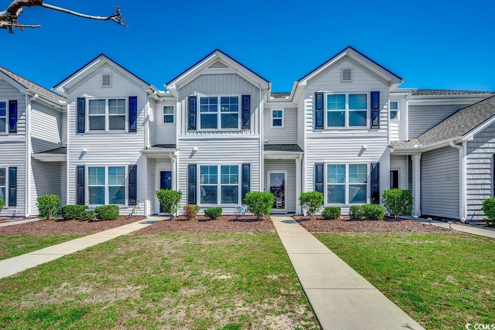

 MLS# 729689
MLS# 729689 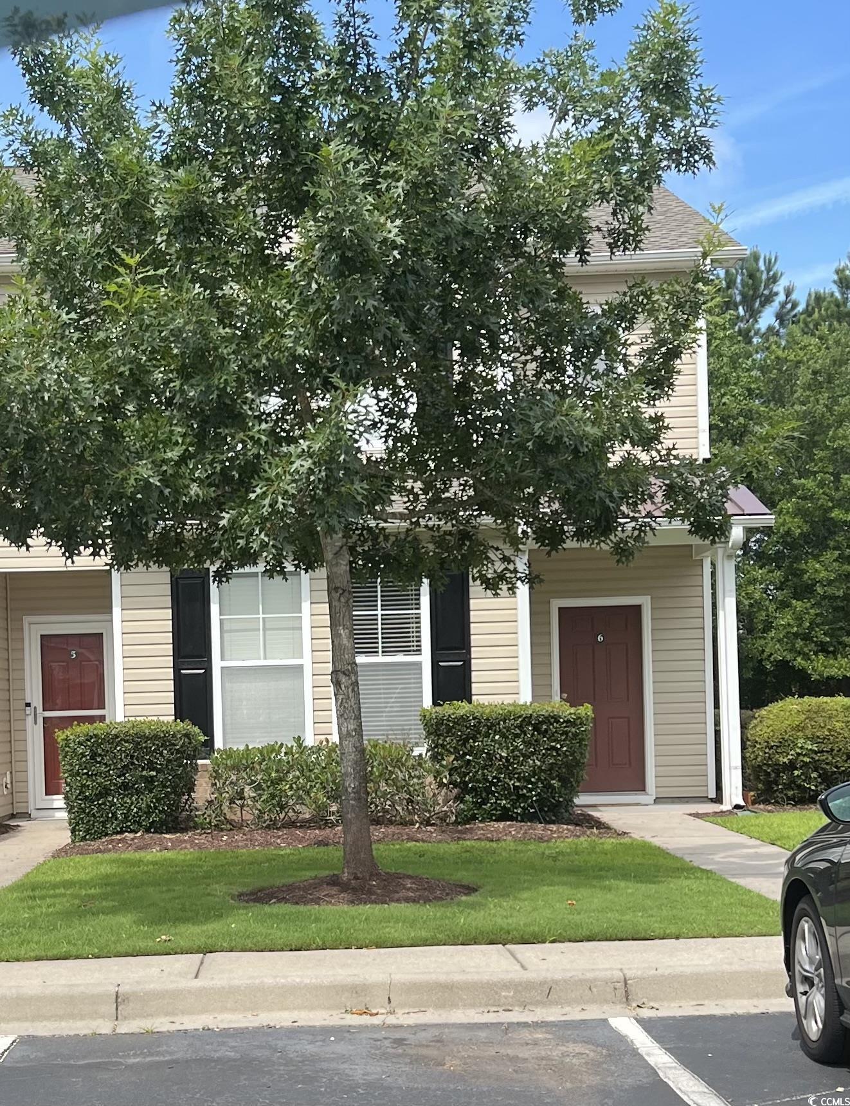
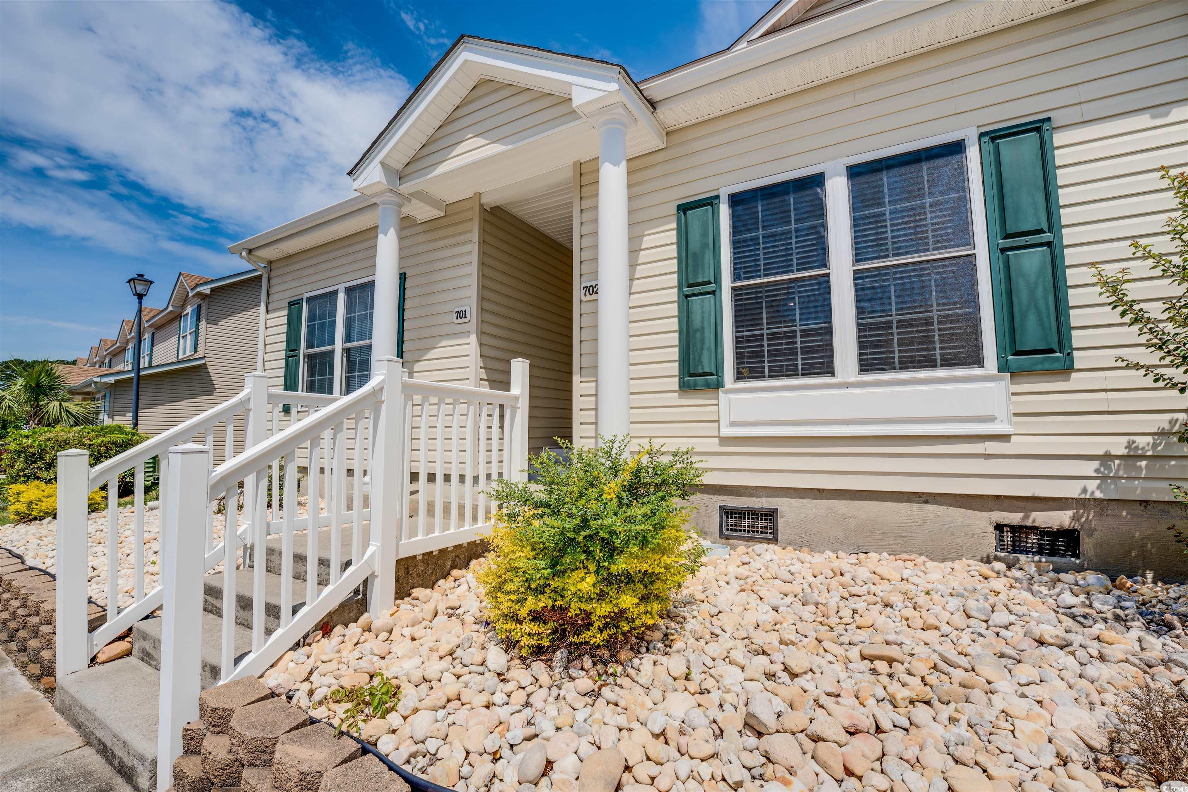
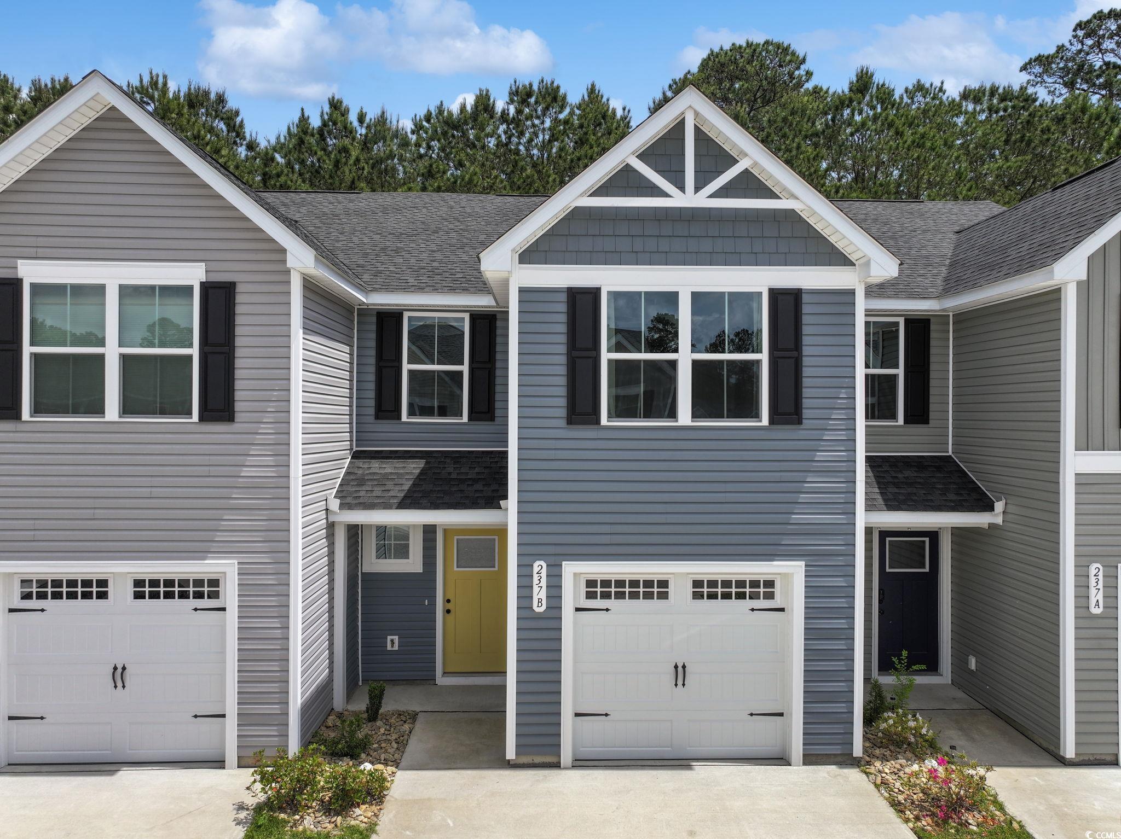
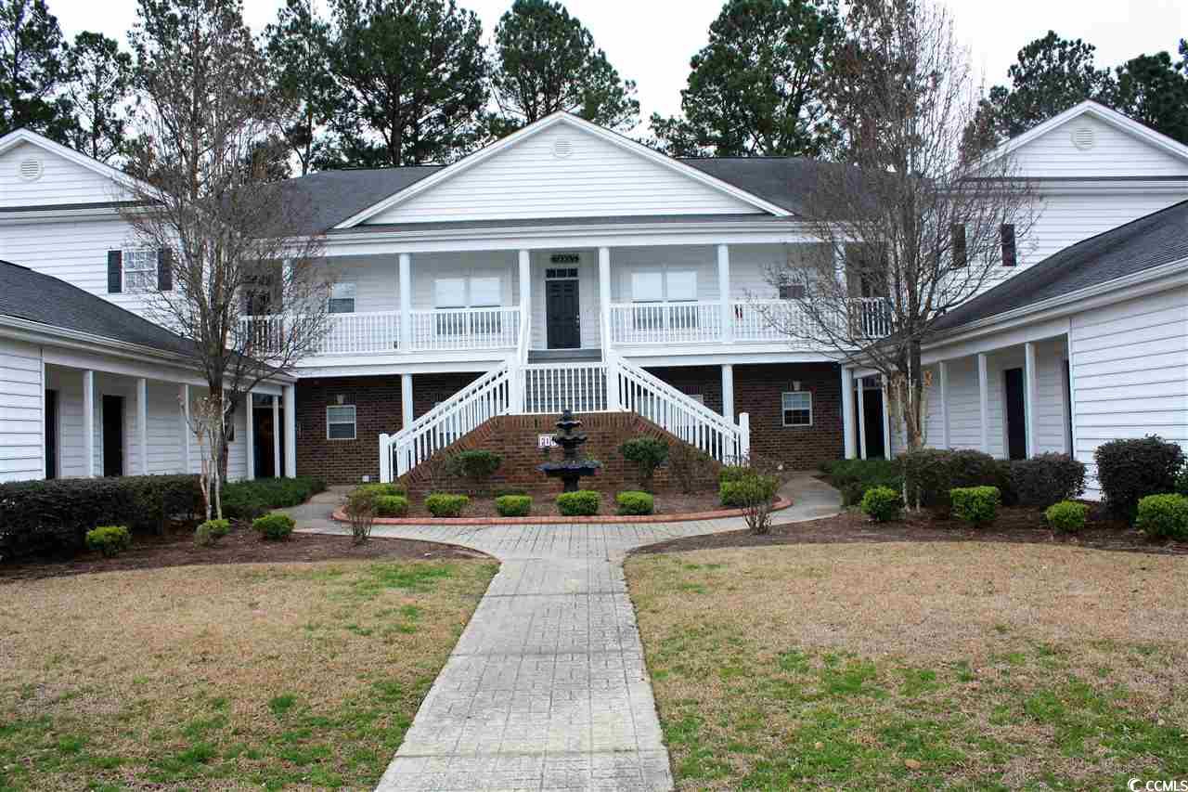
 Provided courtesy of © Copyright 2025 Coastal Carolinas Multiple Listing Service, Inc.®. Information Deemed Reliable but Not Guaranteed. © Copyright 2025 Coastal Carolinas Multiple Listing Service, Inc.® MLS. All rights reserved. Information is provided exclusively for consumers’ personal, non-commercial use, that it may not be used for any purpose other than to identify prospective properties consumers may be interested in purchasing.
Images related to data from the MLS is the sole property of the MLS and not the responsibility of the owner of this website. MLS IDX data last updated on 07-23-2025 11:49 PM EST.
Any images related to data from the MLS is the sole property of the MLS and not the responsibility of the owner of this website.
Provided courtesy of © Copyright 2025 Coastal Carolinas Multiple Listing Service, Inc.®. Information Deemed Reliable but Not Guaranteed. © Copyright 2025 Coastal Carolinas Multiple Listing Service, Inc.® MLS. All rights reserved. Information is provided exclusively for consumers’ personal, non-commercial use, that it may not be used for any purpose other than to identify prospective properties consumers may be interested in purchasing.
Images related to data from the MLS is the sole property of the MLS and not the responsibility of the owner of this website. MLS IDX data last updated on 07-23-2025 11:49 PM EST.
Any images related to data from the MLS is the sole property of the MLS and not the responsibility of the owner of this website.