Myrtle Beach, SC 29572
- 4Beds
- 3Full Baths
- N/AHalf Baths
- 2,623SqFt
- 2017Year Built
- 0.26Acres
- MLS# 2507455
- Residential
- Detached
- Sold
- Approx Time on Market1 month, 19 days
- AreaMyrtle Beach Area--48th Ave N To 79th Ave N
- CountyHorry
- Subdivision Grande Dunes - Seville
Overview
Welcome to 7355 Catena Lane, a gorgeous Modern Mediterranean Masterpiece!! Located within the HIGHLY sought after gated neighborhood of Seville, Grande Dunes! This property is STUNNING, designed by Arthur Rutenberg, it features a wide-open floor plan, a luxurious outdoor living area, pool, and upscale finishes! You will fall in love from the minute you drive up, take notice of the beautiful curb appeal with the stone & stucco exterior combo along with double front doors. As you enter, you will find coffered ceilings, wood floors and a set of stacked sliders leading to the lanai. Here you will discover the LIFE of LUXURY, relax and enjoy the cozy lounge area, pool, spa & a screened enclosure with views of the pond and fountain. IT'S SO DIVINE! The kitchen has a large island with seating, oversized pantry and a NEWLY replaced: Viking gas cook top, Bespoke Samsung refrigerator and Bosch dishwasher. Perfect for entertaining. The spacious primary suite comes with his/her vanities, Vessel tub, large, tiled shower with a spacious walk-in closet and recently replaced its own mini-split HVAC system. The split bedroom plan has two nice sized bedrooms with a shared bath along with a fourth bedroom/flex space that can be used as a bedroom/den/office coupled with a closet and another full bath. Walking towards the garage is a large walk-in pantry, large utility room with a laundry tub, and an arrival center. The owners have went above and beyond to care for this beautiful property, ask your agent for the ""improvement list"".....from a 20KW whole-home natural gas generator, home surge protector, wireless shades, whole-home SONOS audio system, security system, new quartz kitchen countertops and more++. The popular Grande Dunes is amenity-rich and filled with lifestyle opportunities. Ownership in Grande Dunes entitles you to use the 25,000 sq. ft. Ocean Club that boasts exquisite dining, oceanfront pools with food & beverage service, along with meeting rooms and fun activities. Additionally, the Grande Dunes community has two 18-hole golf courses, a tennis facility and miles or biking/walking trails! SCHEDULE YOUR TOUR TODAY and LOVE YOUR LIFE!!
Sale Info
Listing Date: 03-26-2025
Sold Date: 05-16-2025
Aprox Days on Market:
1 month(s), 19 day(s)
Listing Sold:
2 month(s), 13 day(s) ago
Asking Price: $1,224,000
Selling Price: $1,200,000
Price Difference:
Reduced By $25,000
Agriculture / Farm
Grazing Permits Blm: ,No,
Horse: No
Grazing Permits Forest Service: ,No,
Grazing Permits Private: ,No,
Irrigation Water Rights: ,No,
Farm Credit Service Incl: ,No,
Crops Included: ,No,
Association Fees / Info
Hoa Frequency: Monthly
Hoa Fees: 304
Hoa: Yes
Hoa Includes: CommonAreas, RecreationFacilities, Security
Community Features: Clubhouse, GolfCartsOk, Gated, RecreationArea, LongTermRentalAllowed, Pool
Assoc Amenities: Clubhouse, Gated, OwnerAllowedGolfCart, OwnerAllowedMotorcycle, PetRestrictions, Security, TenantAllowedGolfCart, TenantAllowedMotorcycle
Bathroom Info
Total Baths: 3.00
Fullbaths: 3
Room Level
Bedroom1: First
Bedroom2: First
Bedroom3: First
PrimaryBedroom: First
Room Features
DiningRoom: SeparateFormalDiningRoom
FamilyRoom: CeilingFans
Kitchen: KitchenExhaustFan, KitchenIsland, Pantry, StainlessSteelAppliances, SolidSurfaceCounters
Other: BedroomOnMainLevel, EntranceFoyer, Library
Bedroom Info
Beds: 4
Building Info
New Construction: No
Levels: One
Year Built: 2017
Mobile Home Remains: ,No,
Zoning: RES
Style: Mediterranean
Construction Materials: Masonry, Stucco
Builders Name: Arthur Rutenberg Homes
Builder Model: Captiva
Buyer Compensation
Exterior Features
Spa: Yes
Patio and Porch Features: Patio, Porch, Screened
Spa Features: HotTub
Pool Features: Community, OutdoorPool, Private
Foundation: Slab
Exterior Features: HotTubSpa, Patio
Financial
Lease Renewal Option: ,No,
Garage / Parking
Parking Capacity: 2
Garage: Yes
Carport: No
Parking Type: Attached, TwoCarGarage, Garage, GarageDoorOpener
Open Parking: No
Attached Garage: Yes
Garage Spaces: 2
Green / Env Info
Green Energy Efficient: Doors, Windows
Interior Features
Floor Cover: Tile, Wood
Door Features: InsulatedDoors
Fireplace: No
Laundry Features: WasherHookup
Furnished: Unfurnished
Interior Features: SplitBedrooms, BedroomOnMainLevel, EntranceFoyer, KitchenIsland, StainlessSteelAppliances, SolidSurfaceCounters
Appliances: Cooktop, Dishwasher, Disposal, Microwave, Range, Refrigerator, RangeHood, Dryer, Washer
Lot Info
Lease Considered: ,No,
Lease Assignable: ,No,
Acres: 0.26
Lot Size: 70x160x70x160
Land Lease: No
Lot Description: CityLot, LakeFront, PondOnLot, Rectangular, RectangularLot
Misc
Pool Private: Yes
Pets Allowed: OwnerOnly, Yes
Offer Compensation
Other School Info
Property Info
County: Horry
View: No
Senior Community: No
Stipulation of Sale: None
Habitable Residence: ,No,
Property Sub Type Additional: Detached
Property Attached: No
Security Features: GatedCommunity, SmokeDetectors, SecurityService
Disclosures: CovenantsRestrictionsDisclosure,SellerDisclosure
Rent Control: No
Construction: Resale
Room Info
Basement: ,No,
Sold Info
Sold Date: 2025-05-16T00:00:00
Sqft Info
Building Sqft: 3515
Living Area Source: Appraiser
Sqft: 2623
Tax Info
Unit Info
Utilities / Hvac
Heating: Central, Electric
Cooling: CentralAir
Electric On Property: No
Cooling: Yes
Utilities Available: ElectricityAvailable, NaturalGasAvailable, PhoneAvailable, SewerAvailable, UndergroundUtilities, WaterAvailable
Heating: Yes
Water Source: Public
Waterfront / Water
Waterfront: Yes
Waterfront Features: Pond
Schools
Elem: Myrtle Beach Elementary School
Middle: Myrtle Beach Intermediate
High: Myrtle Beach High School
Directions
Driving North on Business 17 turn left at 76th Ave. N. Turn left into Seville. Gated and code is required. Take first left onto Catena and7355 is on the righCourtesy of Beach & Forest Realty
Real Estate Websites by Dynamic IDX, LLC
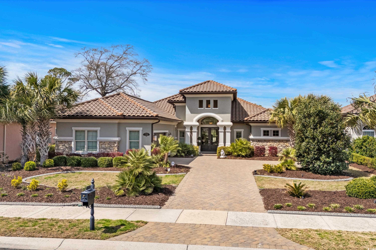
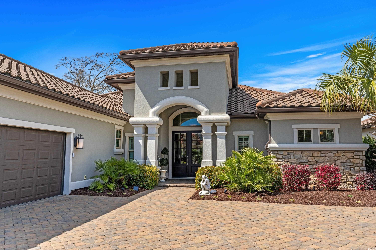
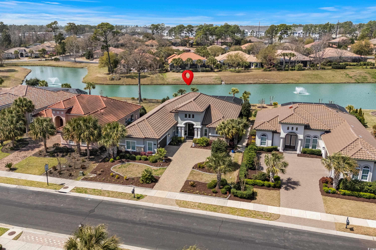
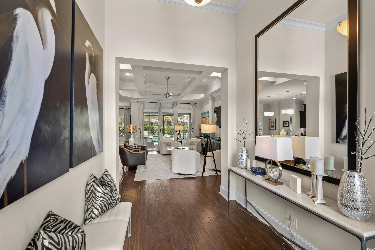
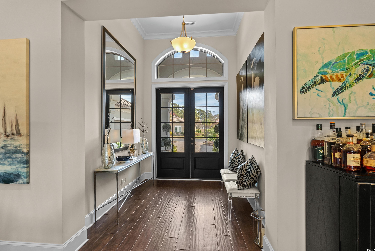
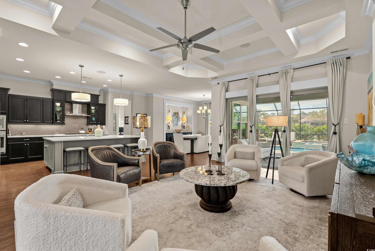

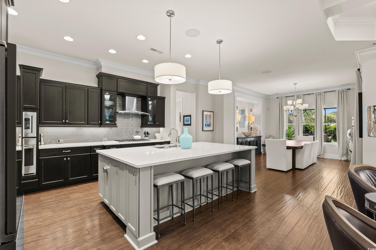
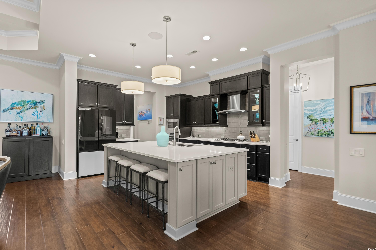
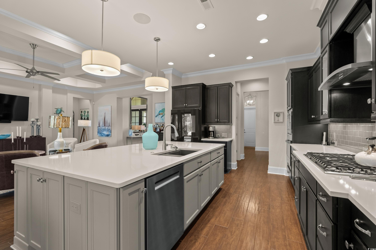
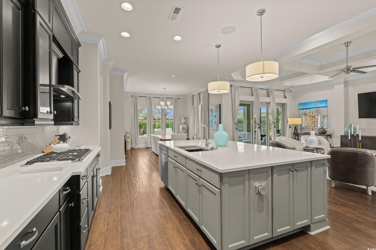
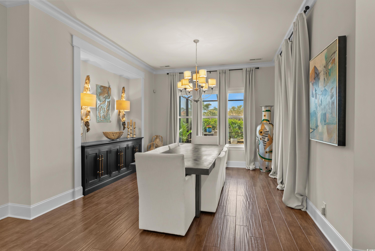
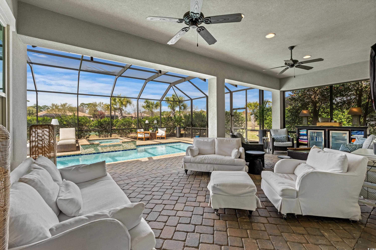
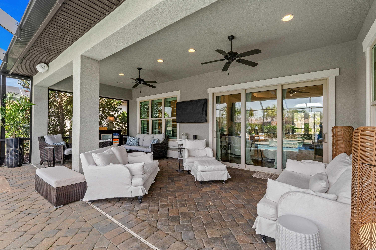
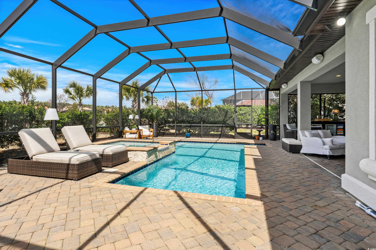
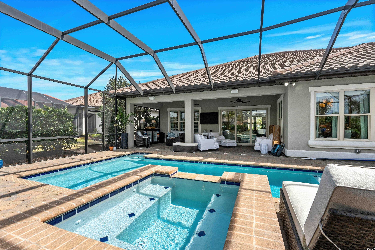
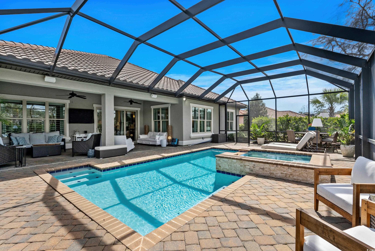
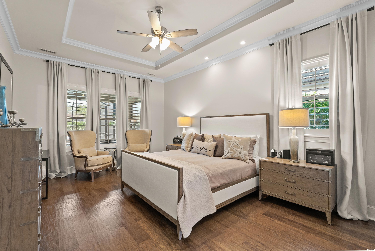
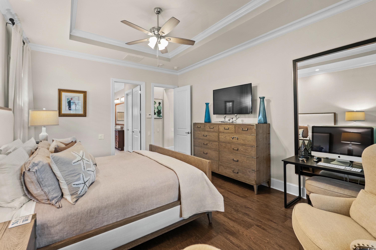


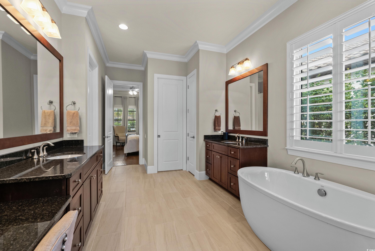
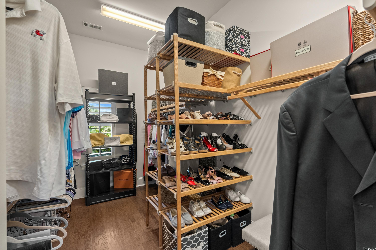

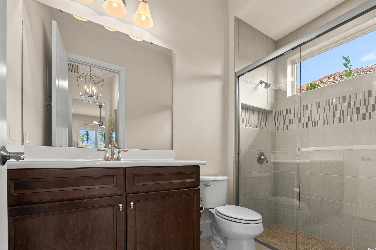
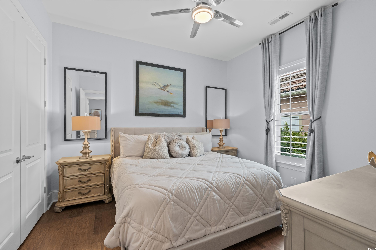
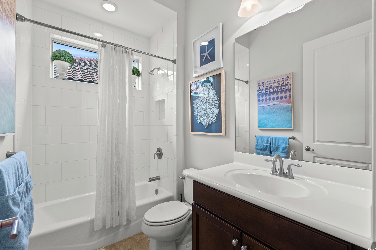
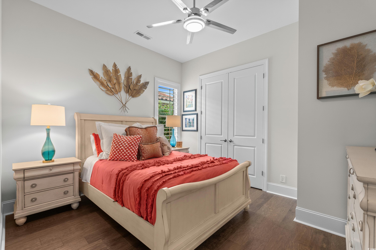
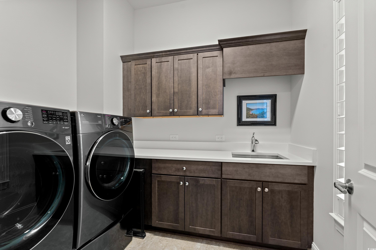
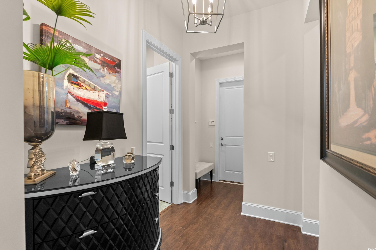
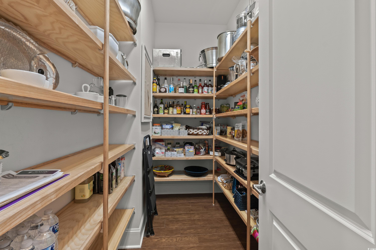
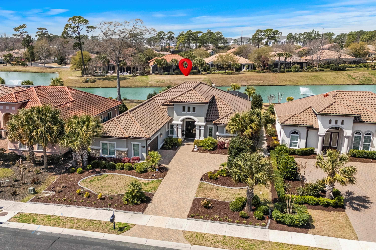


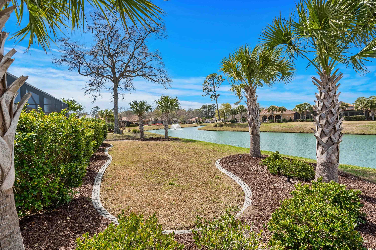
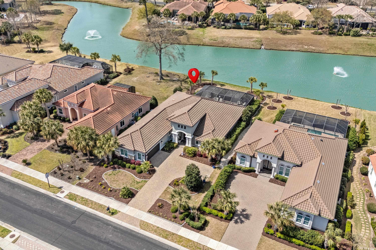
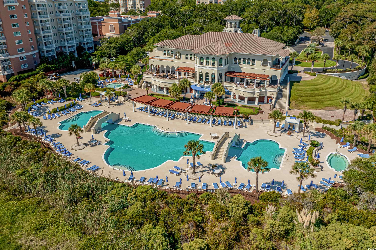
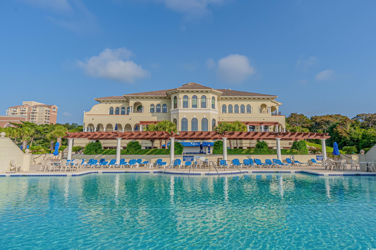
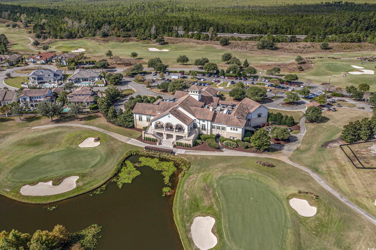
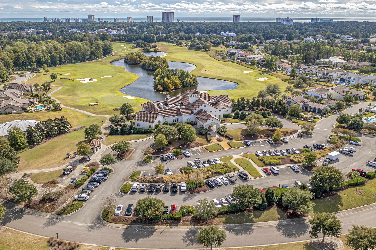
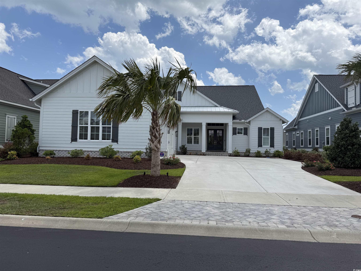
 MLS# 2517379
MLS# 2517379 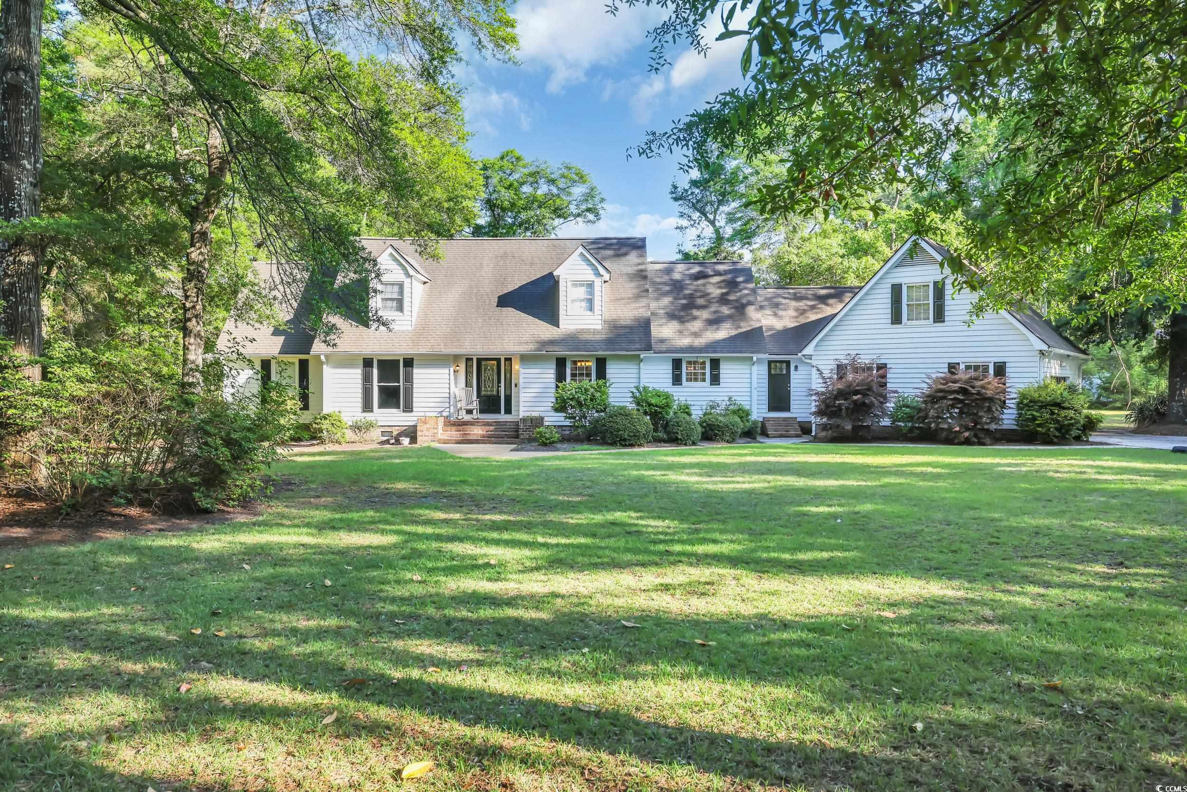
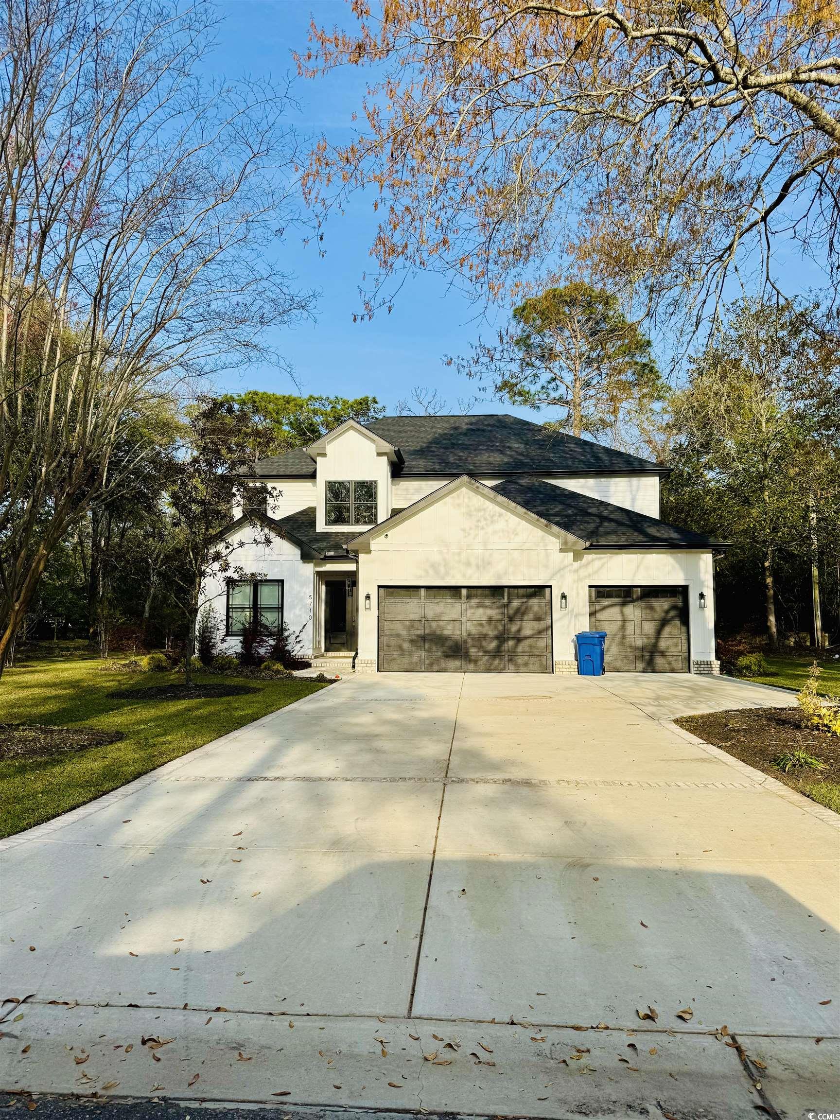
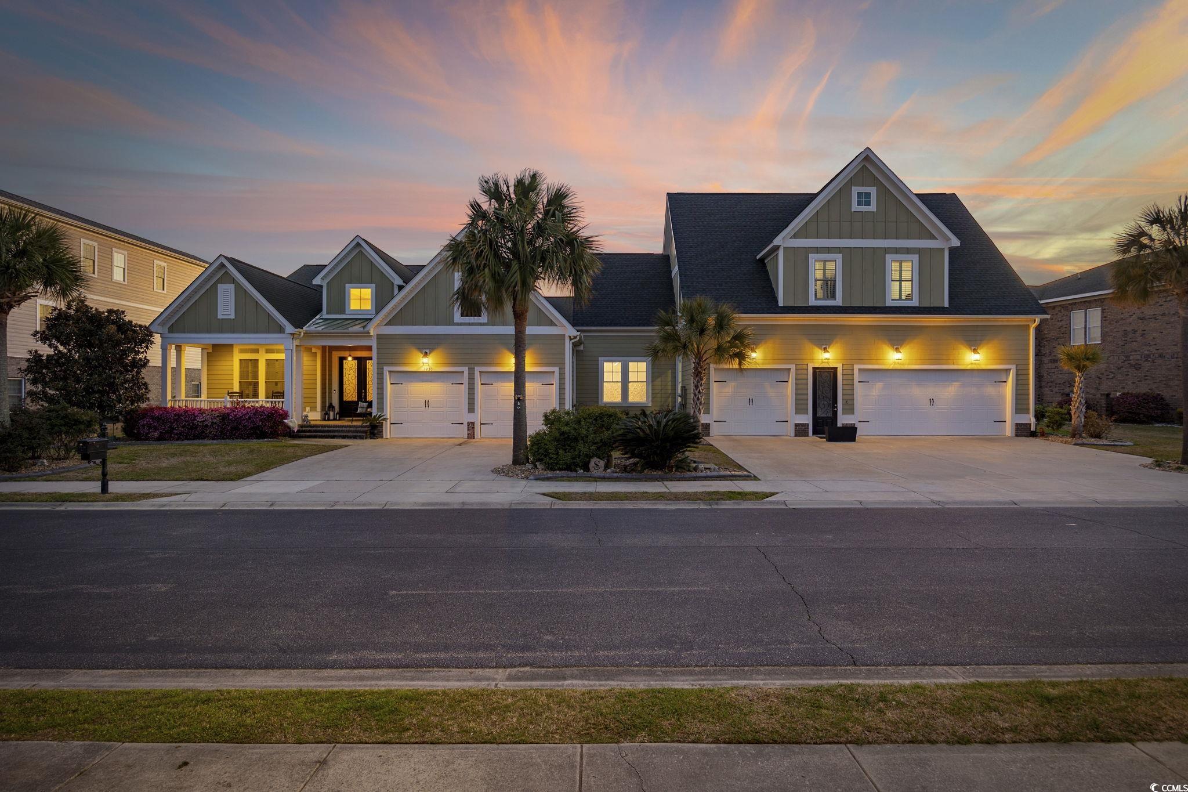
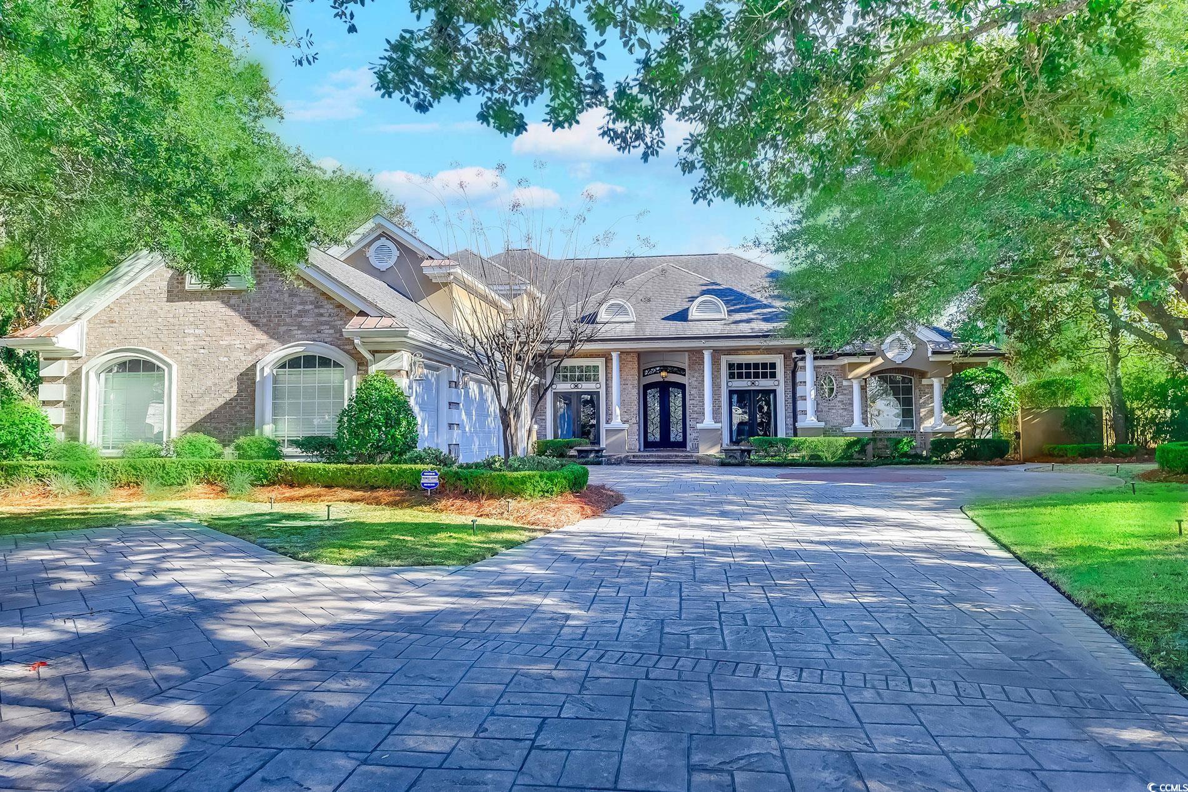
 Provided courtesy of © Copyright 2025 Coastal Carolinas Multiple Listing Service, Inc.®. Information Deemed Reliable but Not Guaranteed. © Copyright 2025 Coastal Carolinas Multiple Listing Service, Inc.® MLS. All rights reserved. Information is provided exclusively for consumers’ personal, non-commercial use, that it may not be used for any purpose other than to identify prospective properties consumers may be interested in purchasing.
Images related to data from the MLS is the sole property of the MLS and not the responsibility of the owner of this website. MLS IDX data last updated on 07-29-2025 7:15 PM EST.
Any images related to data from the MLS is the sole property of the MLS and not the responsibility of the owner of this website.
Provided courtesy of © Copyright 2025 Coastal Carolinas Multiple Listing Service, Inc.®. Information Deemed Reliable but Not Guaranteed. © Copyright 2025 Coastal Carolinas Multiple Listing Service, Inc.® MLS. All rights reserved. Information is provided exclusively for consumers’ personal, non-commercial use, that it may not be used for any purpose other than to identify prospective properties consumers may be interested in purchasing.
Images related to data from the MLS is the sole property of the MLS and not the responsibility of the owner of this website. MLS IDX data last updated on 07-29-2025 7:15 PM EST.
Any images related to data from the MLS is the sole property of the MLS and not the responsibility of the owner of this website.