Conway, SC 29526
- 4Beds
- 2Full Baths
- 1Half Baths
- 2,104SqFt
- 2006Year Built
- 3.20Acres
- MLS# 2507134
- Residential
- Detached
- Sold
- Approx Time on Market2 months, 15 days
- AreaLoris To Conway Area--South of Loris Above Rt. 22
- CountyHorry
- Subdivision Not within a Subdivision
Overview
5415 Adrian Hwy is an all-brick custom home on 3.2 Acres in Conway with no HOA! This stunning 4-bedroom, 2.5-bathroom custom built home sits on 3.2 acres with no HOA, offering space, freedom, and serenity. A beautiful front porch with stately columns overlooks the expansive front yard, setting the stage for this well-crafted home. Inside, the formal dining room is perfect for gatherings, while the living room impresses with arched entryways, a custom fireplace, and built-in shelving. The spacious kitchen boasts stainless steel appliances, ample cabinetry, and a cozy breakfast nook. The huge master suite features a tray ceiling, a luxurious master bath with a garden tub, dual vanities, and a large walk-in closet. Three additional bedrooms are thoughtfully positioned on the opposite side of the home for privacy. A side-load extended garage provides extra space that includes workshop area, and the back patio with a built-in fire pit is perfect for relaxing or entertaining. Enjoy the best of country living while still being close to all Conway has to offer. Dont miss this rare opportunityschedule your showing today!
Sale Info
Listing Date: 03-21-2025
Sold Date: 06-06-2025
Aprox Days on Market:
2 month(s), 15 day(s)
Listing Sold:
1 month(s), 14 day(s) ago
Asking Price: $499,000
Selling Price: $465,000
Price Difference:
Reduced By $34,000
Agriculture / Farm
Grazing Permits Blm: ,No,
Horse: No
Grazing Permits Forest Service: ,No,
Grazing Permits Private: ,No,
Irrigation Water Rights: ,No,
Farm Credit Service Incl: ,No,
Crops Included: ,No,
Association Fees / Info
Hoa Frequency: Monthly
Hoa: No
Community Features: GolfCartsOk, LongTermRentalAllowed, ShortTermRentalAllowed
Assoc Amenities: OwnerAllowedGolfCart, OwnerAllowedMotorcycle, PetRestrictions, TenantAllowedGolfCart, TenantAllowedMotorcycle
Bathroom Info
Total Baths: 3.00
Halfbaths: 1
Fullbaths: 2
Room Features
DiningRoom: SeparateFormalDiningRoom
Kitchen: BreakfastBar, BreakfastArea, CeilingFans, KitchenExhaustFan, KitchenIsland, Pantry, StainlessSteelAppliances, SolidSurfaceCounters
LivingRoom: CeilingFans, Fireplace
Other: BedroomOnMainLevel, EntranceFoyer, Workshop
Bedroom Info
Beds: 4
Building Info
New Construction: No
Levels: One
Year Built: 2006
Mobile Home Remains: ,No,
Zoning: RES
Style: Traditional
Construction Materials: Brick
Buyer Compensation
Exterior Features
Spa: No
Patio and Porch Features: RearPorch, FrontPorch
Foundation: Crawlspace
Exterior Features: Porch, Storage
Financial
Lease Renewal Option: ,No,
Garage / Parking
Parking Capacity: 8
Garage: Yes
Carport: No
Parking Type: Attached, TwoCarGarage, Boat, Garage, GarageDoorOpener, RvAccessParking
Open Parking: No
Attached Garage: Yes
Garage Spaces: 2
Green / Env Info
Green Energy Efficient: Doors, Windows
Interior Features
Floor Cover: LuxuryVinyl, LuxuryVinylPlank, Tile
Door Features: InsulatedDoors
Fireplace: Yes
Laundry Features: WasherHookup
Furnished: Unfurnished
Interior Features: Attic, Fireplace, PullDownAtticStairs, PermanentAtticStairs, BreakfastBar, BedroomOnMainLevel, BreakfastArea, EntranceFoyer, KitchenIsland, StainlessSteelAppliances, SolidSurfaceCounters, Workshop
Appliances: Dishwasher, Microwave, Range, Refrigerator, RangeHood, Dryer, Washer
Lot Info
Lease Considered: ,No,
Lease Assignable: ,No,
Acres: 3.20
Land Lease: No
Lot Description: OneOrMoreAcres, OutsideCityLimits, Rectangular, RectangularLot
Misc
Pool Private: No
Pets Allowed: OwnerOnly, Yes
Offer Compensation
Other School Info
Property Info
County: Horry
View: No
Senior Community: No
Stipulation of Sale: None
Habitable Residence: ,No,
Property Sub Type Additional: Detached
Property Attached: No
Security Features: SmokeDetectors
Rent Control: No
Construction: Resale
Room Info
Basement: ,No,
Basement: CrawlSpace
Sold Info
Sold Date: 2025-06-06T00:00:00
Sqft Info
Building Sqft: 2204
Living Area Source: PublicRecords
Sqft: 2104
Tax Info
Unit Info
Utilities / Hvac
Heating: Central
Cooling: AtticFan, CentralAir
Electric On Property: No
Cooling: Yes
Sewer: SepticTank
Utilities Available: CableAvailable, ElectricityAvailable, PhoneAvailable, SepticAvailable, UndergroundUtilities
Heating: Yes
Water Source: Private, Well
Waterfront / Water
Waterfront: No
Schools
Elem: Homewood Elementary School
Middle: Whittemore Park Middle School
High: Conway High School
Courtesy of Realty One Group Docksidenorth - Cell: 843-855-5059
Real Estate Websites by Dynamic IDX, LLC
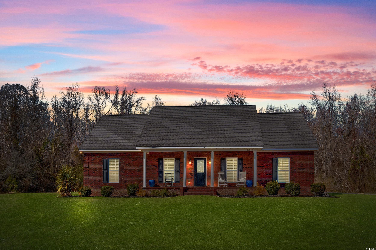
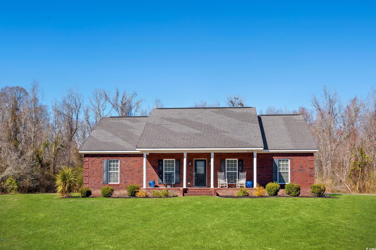
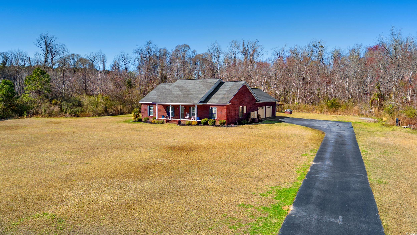
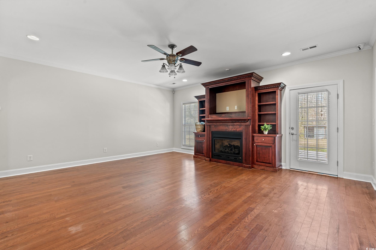
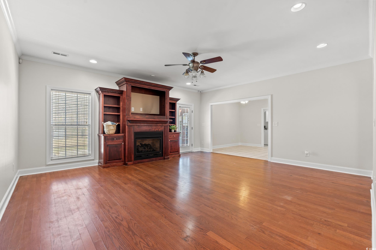
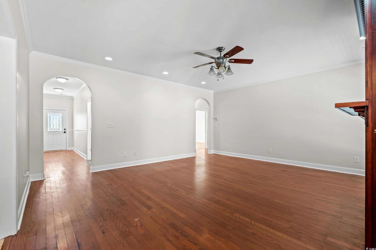
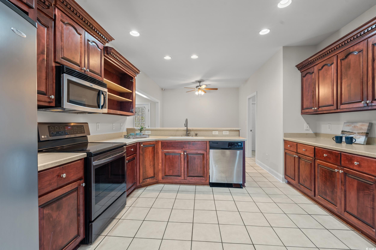
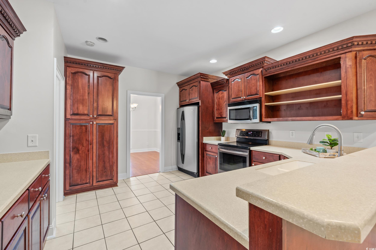
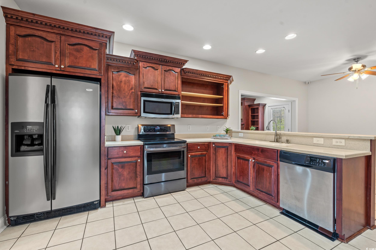
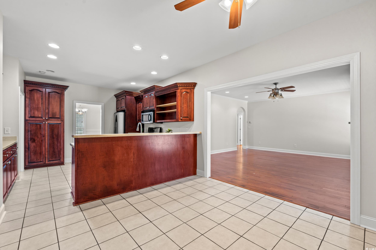
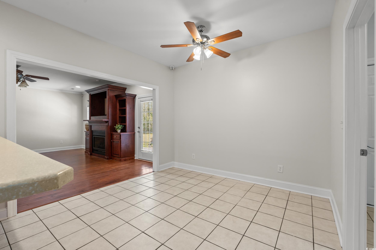
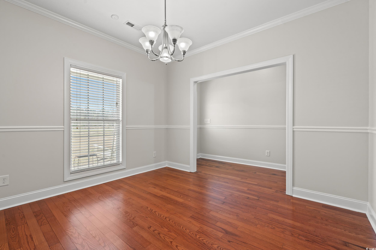
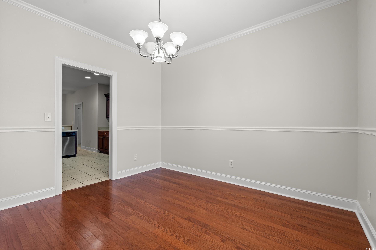
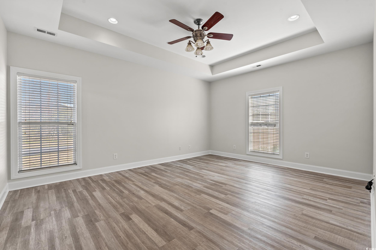
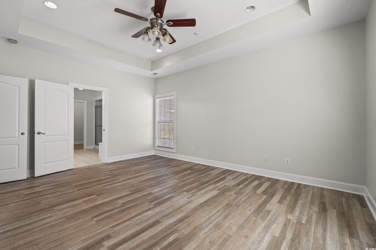
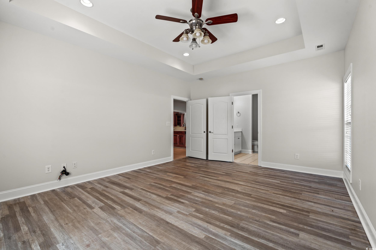
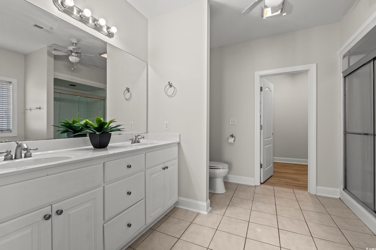
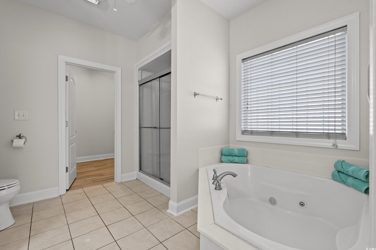
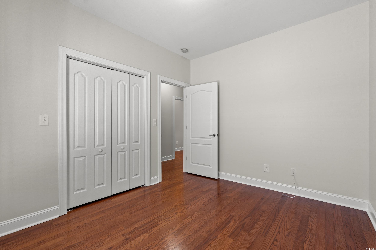
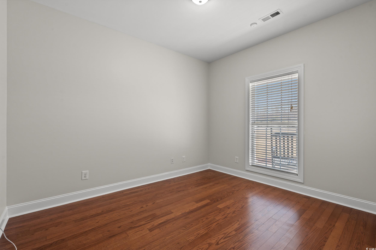
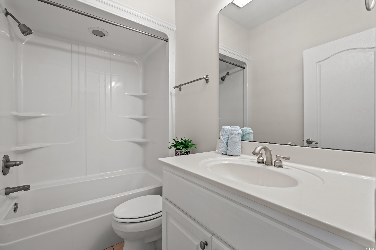
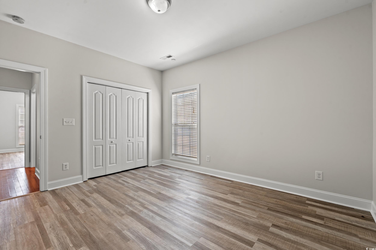
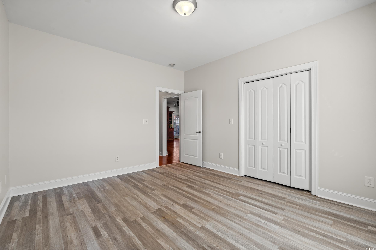
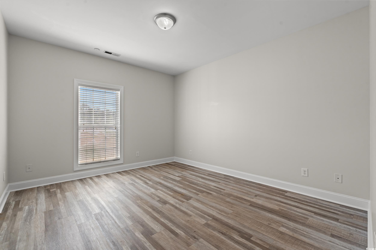
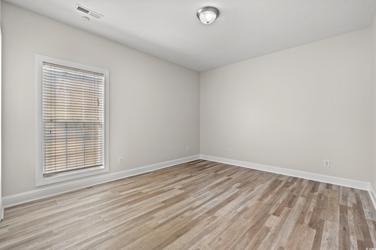
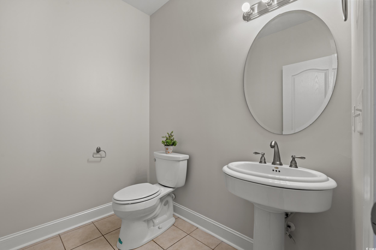
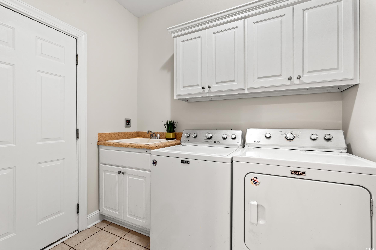
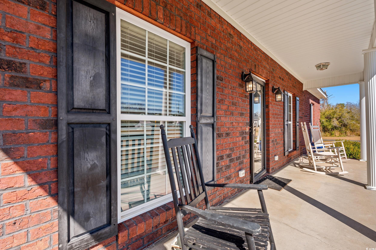
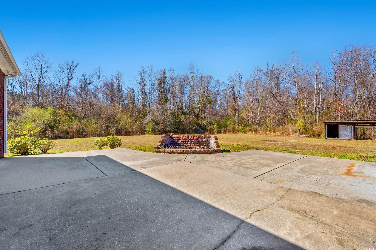
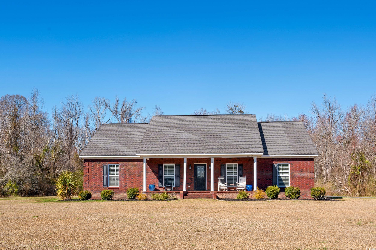
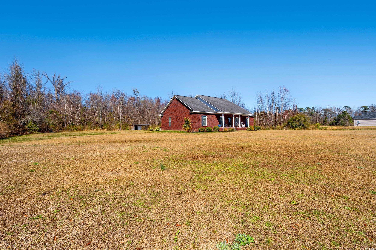
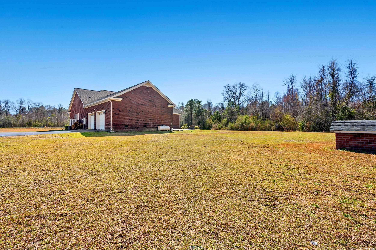
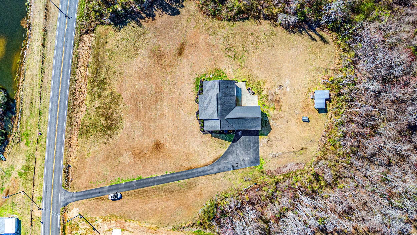
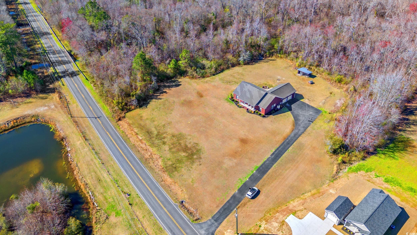
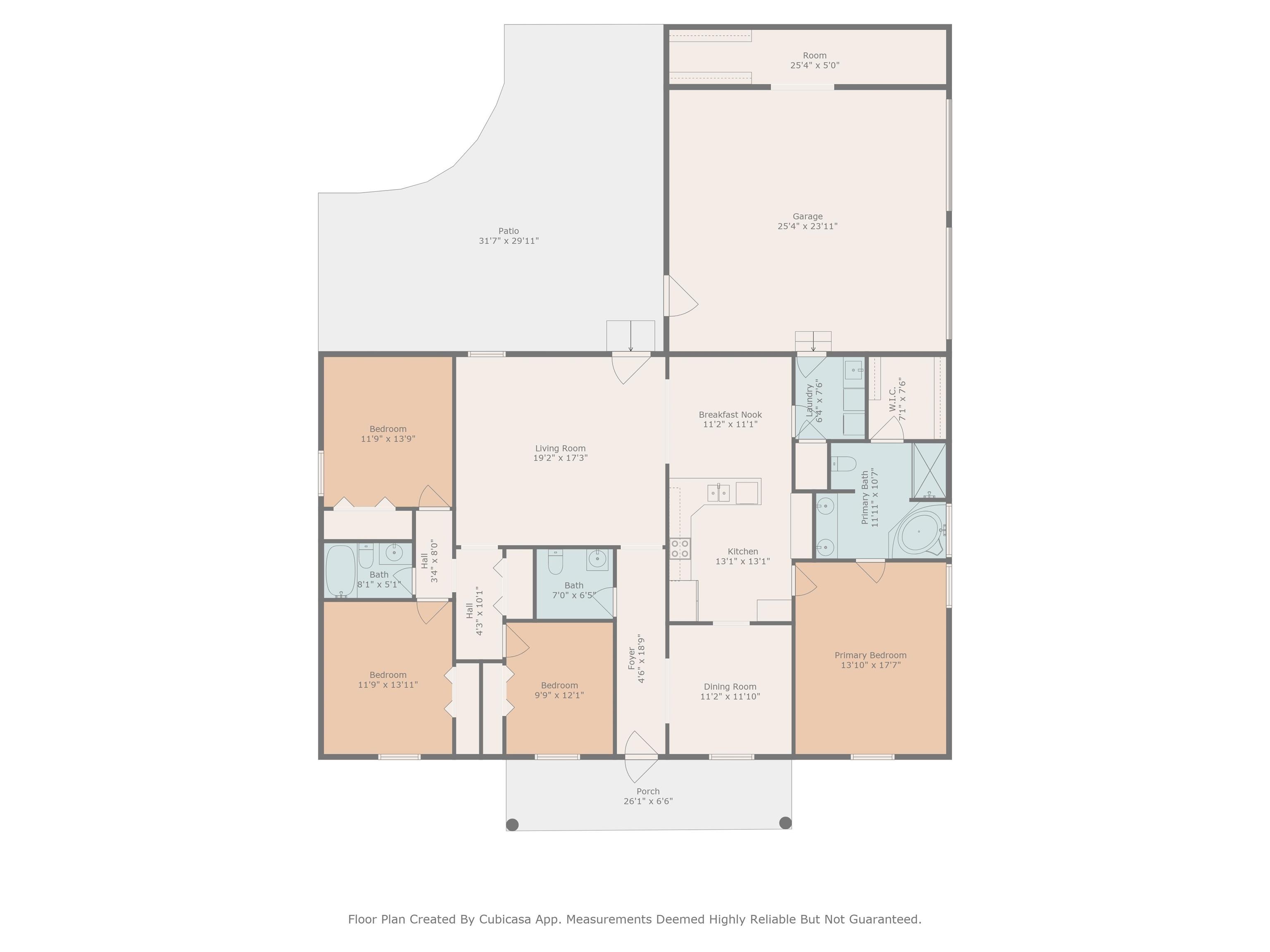
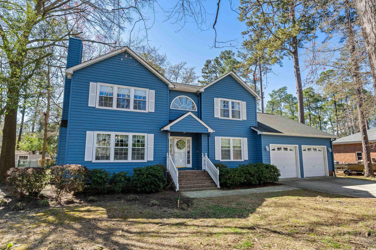
 MLS# 2507031
MLS# 2507031 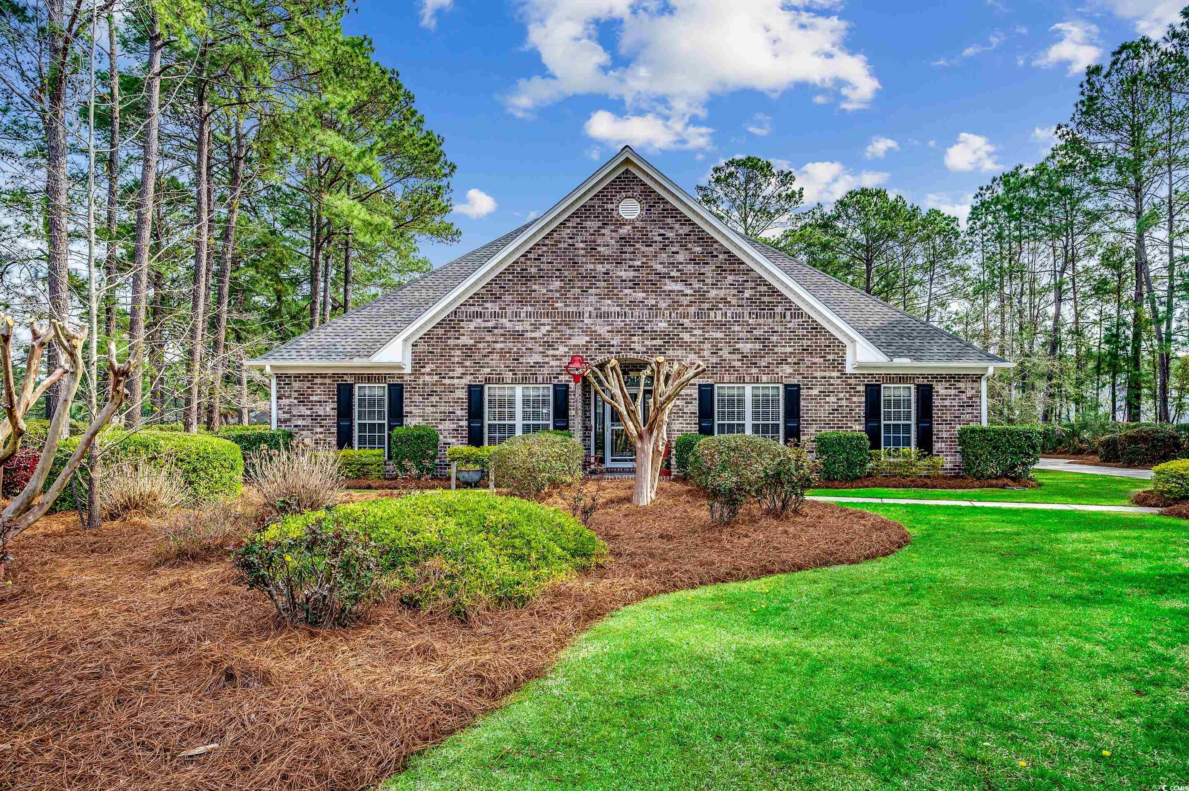
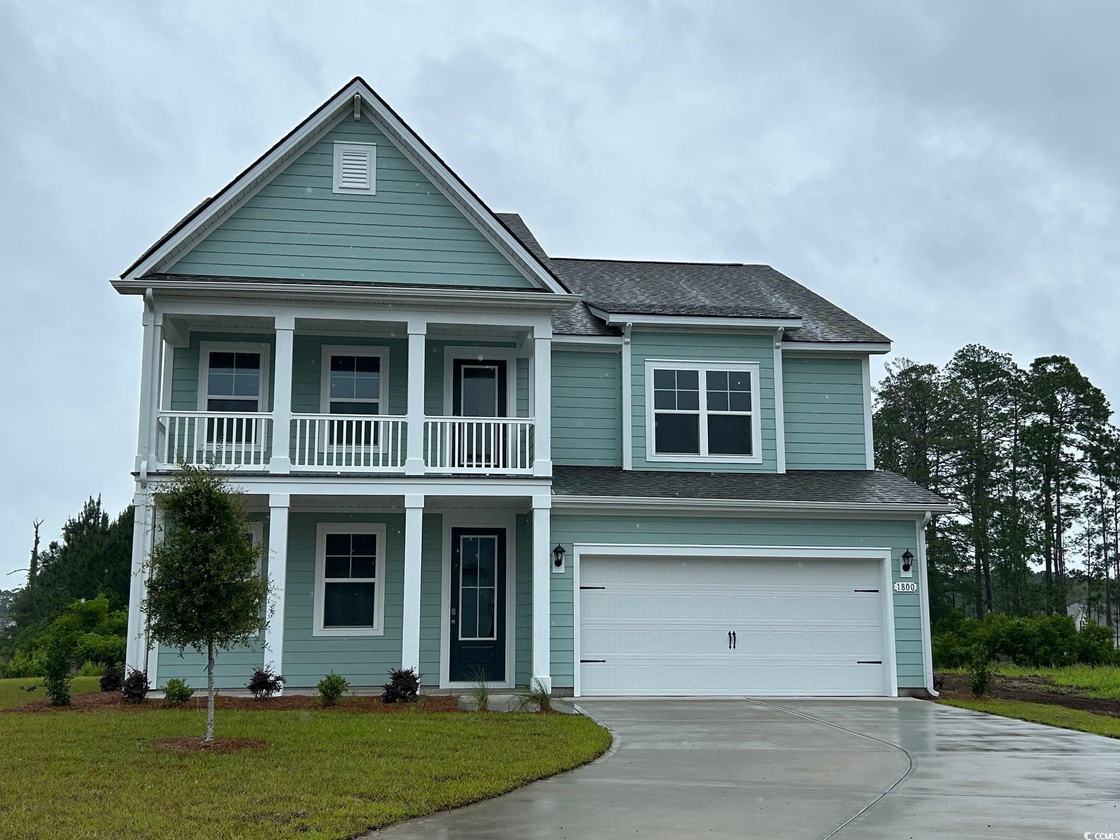
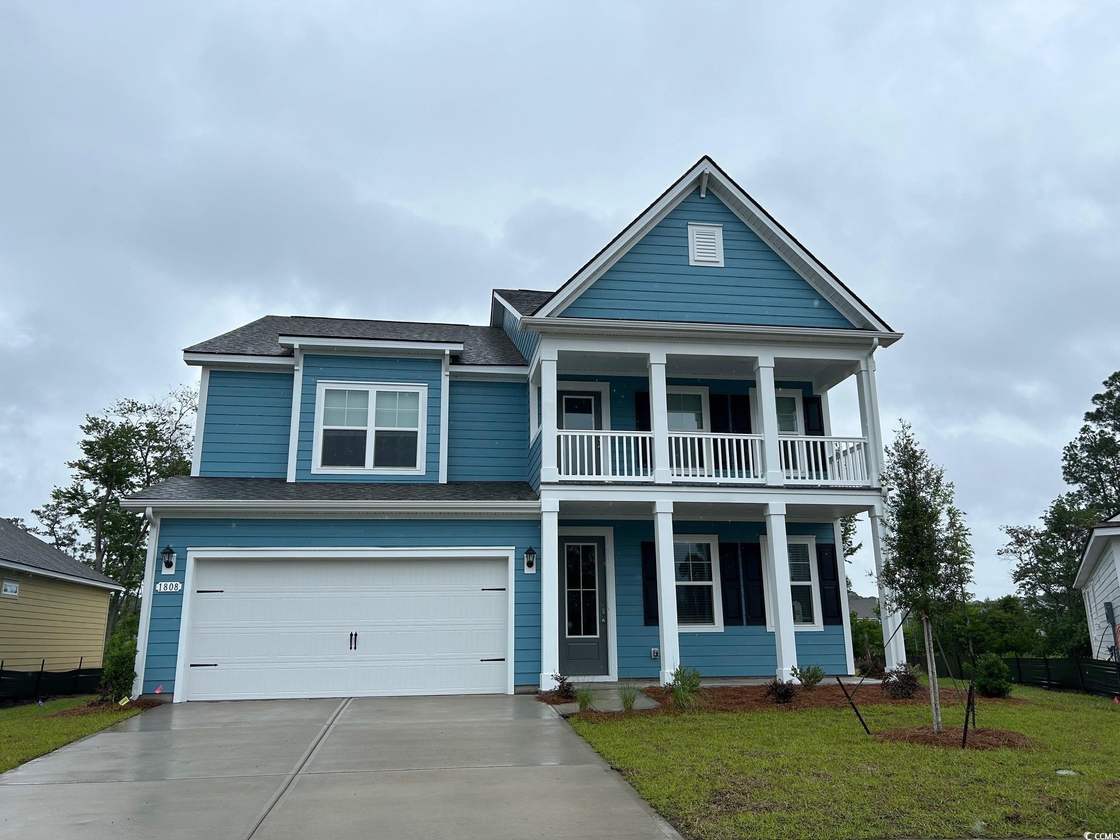
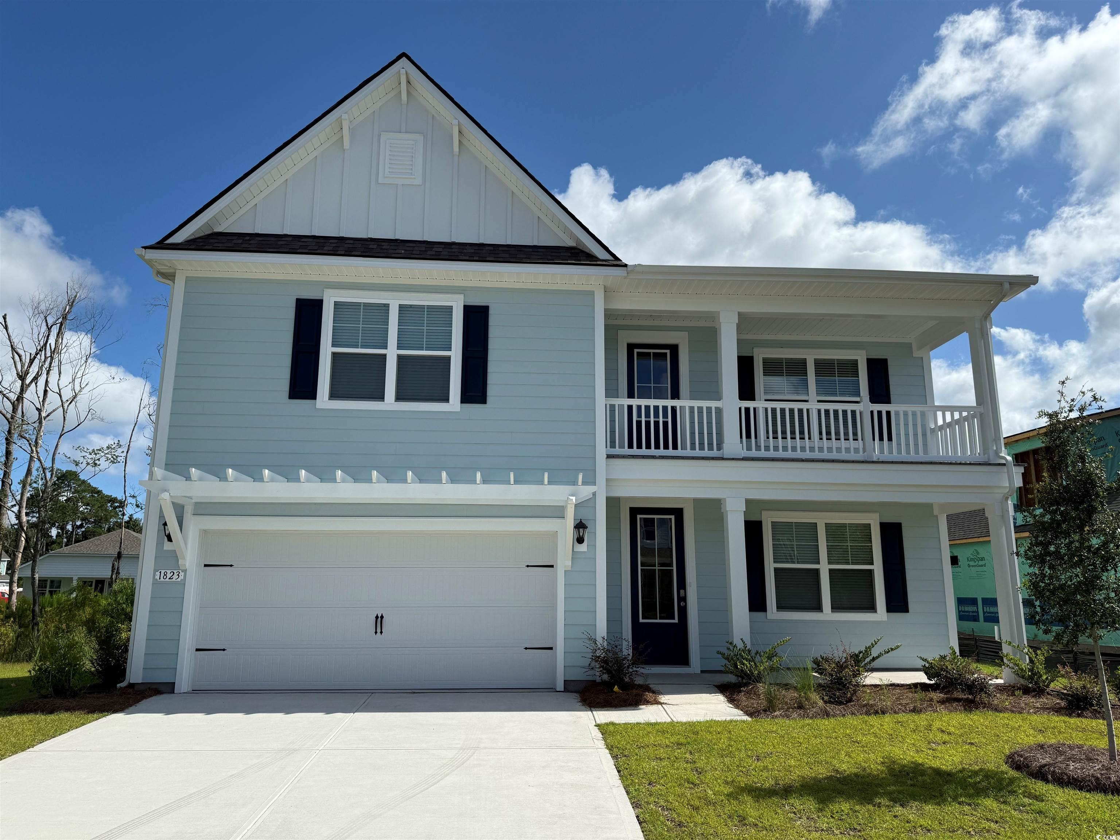
 Provided courtesy of © Copyright 2025 Coastal Carolinas Multiple Listing Service, Inc.®. Information Deemed Reliable but Not Guaranteed. © Copyright 2025 Coastal Carolinas Multiple Listing Service, Inc.® MLS. All rights reserved. Information is provided exclusively for consumers’ personal, non-commercial use, that it may not be used for any purpose other than to identify prospective properties consumers may be interested in purchasing.
Images related to data from the MLS is the sole property of the MLS and not the responsibility of the owner of this website. MLS IDX data last updated on 07-20-2025 2:45 PM EST.
Any images related to data from the MLS is the sole property of the MLS and not the responsibility of the owner of this website.
Provided courtesy of © Copyright 2025 Coastal Carolinas Multiple Listing Service, Inc.®. Information Deemed Reliable but Not Guaranteed. © Copyright 2025 Coastal Carolinas Multiple Listing Service, Inc.® MLS. All rights reserved. Information is provided exclusively for consumers’ personal, non-commercial use, that it may not be used for any purpose other than to identify prospective properties consumers may be interested in purchasing.
Images related to data from the MLS is the sole property of the MLS and not the responsibility of the owner of this website. MLS IDX data last updated on 07-20-2025 2:45 PM EST.
Any images related to data from the MLS is the sole property of the MLS and not the responsibility of the owner of this website.