Conway, SC 29526
- 3Beds
- 2Full Baths
- N/AHalf Baths
- 2,062SqFt
- 2004Year Built
- 0.18Acres
- MLS# 2507094
- Residential
- Detached
- Sold
- Approx Time on Market1 month, 23 days
- AreaConway To Myrtle Beach Area--Between 90 & Waterway Redhill/grande Dunes
- CountyHorry
- Subdivision Jessica Lakes
Overview
Welcome to this beautifully updated 3-bedroom, 2-bathroom home with a finished room over the garage, located in the sought-after Jessica Lakes community of Conway, South Carolina. Offering 2,062 sq. ft. of thoughtfully designed living space, this home combines modern updates with a warm and inviting atmosphere. Step inside to find freshly painted interiors and newer hardwood flooring in the main living area. The somewhat open-concept layout provides an easy flow between the living room, dining area, and kitchen while still maintaining defined spaces for comfort and functionality. The primary suite is a true retreat, featuring a newly updated master bathroom, complete with modern finishes designed for relaxation. Two additional bedrooms provide ample space for family or guests, while the finished room over the garage offers endless possibilities as a home office, media room, or guest suite. Outdoor living is just as enjoyable with a screened porch and a spacious patio, perfect for unwinding or entertaining. The two-car garage ensures plenty of storage and parking space. Located just minutes from downtown Conway, shopping, dining, and a short drive to Myrtle Beach, this home is a fantastic opportunity. Schedule your showing today and make this home yours!
Sale Info
Listing Date: 03-21-2025
Sold Date: 05-15-2025
Aprox Days on Market:
1 month(s), 23 day(s)
Listing Sold:
2 month(s), 20 day(s) ago
Asking Price: $330,000
Selling Price: $342,000
Price Difference:
Increase $12,000
Agriculture / Farm
Grazing Permits Blm: ,No,
Horse: No
Grazing Permits Forest Service: ,No,
Grazing Permits Private: ,No,
Irrigation Water Rights: ,No,
Farm Credit Service Incl: ,No,
Crops Included: ,No,
Association Fees / Info
Hoa Frequency: Monthly
Hoa Fees: 41
Hoa: Yes
Community Features: LongTermRentalAllowed
Assoc Amenities: OwnerAllowedMotorcycle, TenantAllowedMotorcycle
Bathroom Info
Total Baths: 2.00
Fullbaths: 2
Room Dimensions
Bedroom1: 1x11.5
Bedroom2: 13x11
DiningRoom: 9.5x13
Kitchen: 13x13
LivingRoom: 20x14
PrimaryBedroom: 13x16
Room Level
Bedroom1: Main
Bedroom2: Main
PrimaryBedroom: Main
Room Features
DiningRoom: SeparateFormalDiningRoom
Kitchen: BreakfastBar, StainlessSteelAppliances, SolidSurfaceCounters
LivingRoom: CeilingFans, Fireplace
Bedroom Info
Beds: 3
Building Info
New Construction: No
Levels: OneAndOneHalf
Year Built: 2004
Mobile Home Remains: ,No,
Zoning: PUD
Style: Traditional
Construction Materials: VinylSiding, WoodFrame
Buyer Compensation
Exterior Features
Spa: No
Patio and Porch Features: Patio, Porch, Screened
Foundation: Slab
Exterior Features: Fence, Patio
Financial
Lease Renewal Option: ,No,
Garage / Parking
Parking Capacity: 4
Garage: Yes
Carport: No
Parking Type: Attached, Garage, TwoCarGarage, GarageDoorOpener
Open Parking: No
Attached Garage: Yes
Garage Spaces: 2
Green / Env Info
Interior Features
Floor Cover: Carpet, Laminate, Wood
Fireplace: Yes
Laundry Features: WasherHookup
Furnished: Unfurnished
Interior Features: Fireplace, BreakfastBar, StainlessSteelAppliances, SolidSurfaceCounters
Appliances: Cooktop, Dishwasher, Disposal, Microwave, Range, Refrigerator, Dryer, Washer
Lot Info
Lease Considered: ,No,
Lease Assignable: ,No,
Acres: 0.18
Land Lease: No
Lot Description: Rectangular, RectangularLot
Misc
Pool Private: No
Offer Compensation
Other School Info
Property Info
County: Horry
View: No
Senior Community: No
Stipulation of Sale: None
Habitable Residence: ,No,
Property Sub Type Additional: Detached
Property Attached: No
Disclosures: CovenantsRestrictionsDisclosure
Rent Control: No
Construction: Resale
Room Info
Basement: ,No,
Sold Info
Sold Date: 2025-05-15T00:00:00
Sqft Info
Building Sqft: 2789
Living Area Source: Appraiser
Sqft: 2062
Tax Info
Unit Info
Utilities / Hvac
Heating: Central, Electric, Propane
Cooling: CentralAir
Electric On Property: No
Cooling: Yes
Utilities Available: ElectricityAvailable, SewerAvailable, UndergroundUtilities, WaterAvailable
Heating: Yes
Water Source: Public
Waterfront / Water
Waterfront: No
Directions
Take Rout 90 to Wilderness Road. Turn on Wilderness Road and go 0.3 miles to Jessica Lakes. Make a right and follow Jessica Lakes for 0.3 mils and the house will be on the rightCourtesy of Intracoastal Realty
Real Estate Websites by Dynamic IDX, LLC
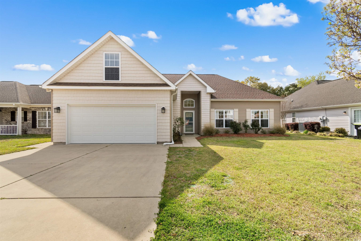
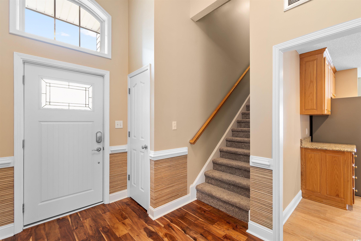
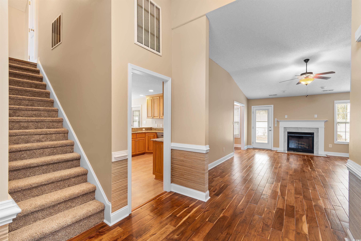
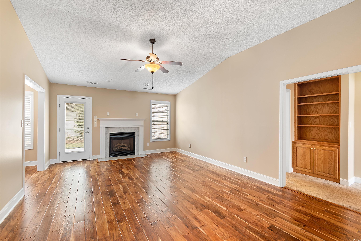
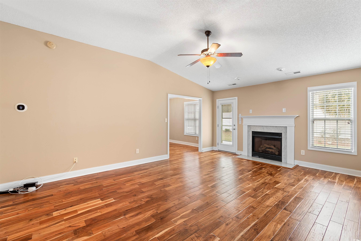
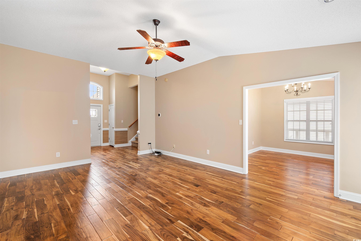
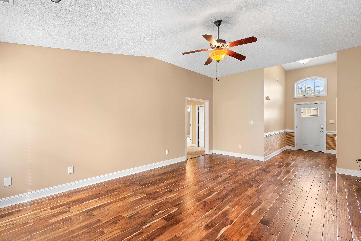
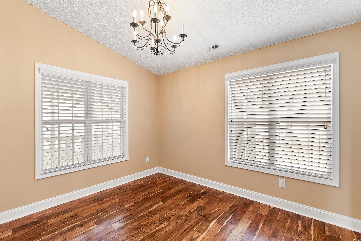
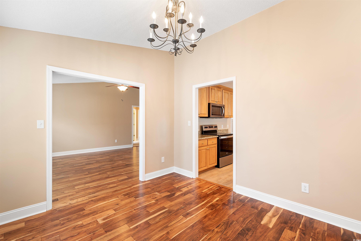
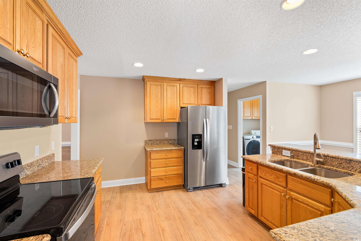
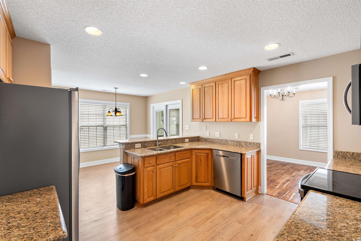
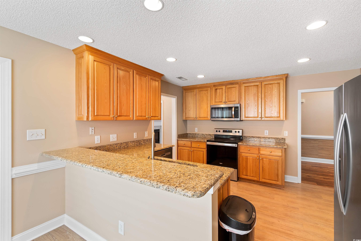
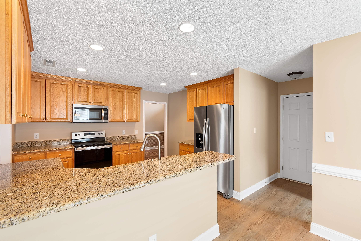
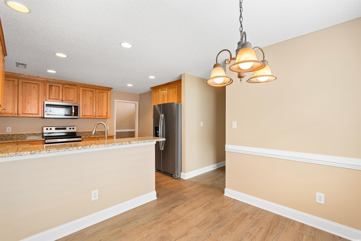
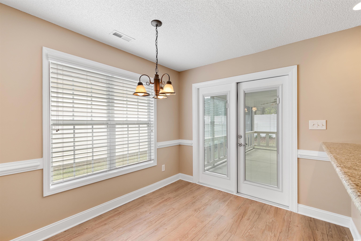
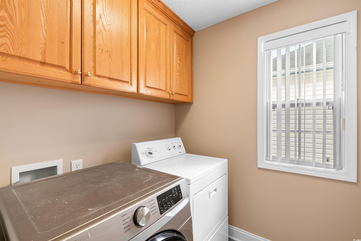
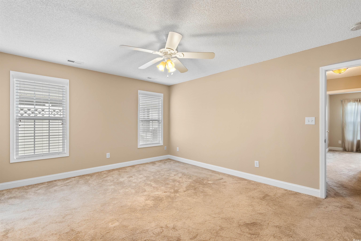
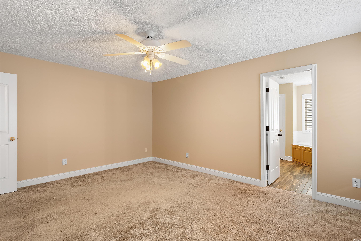
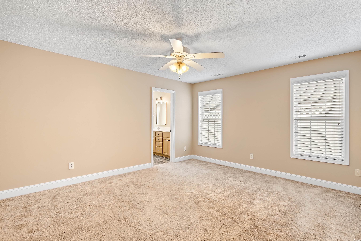
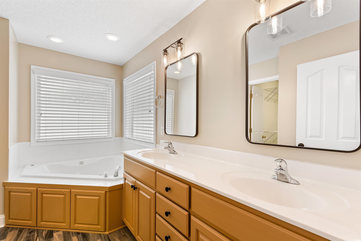
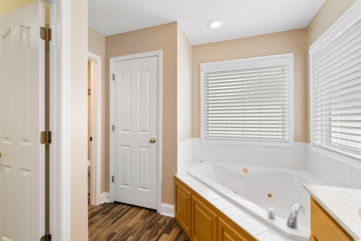
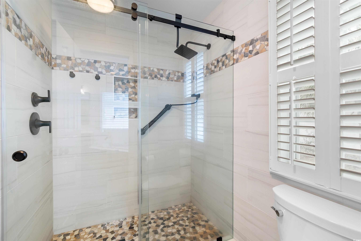
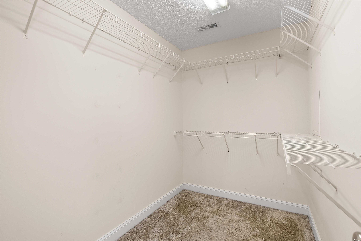
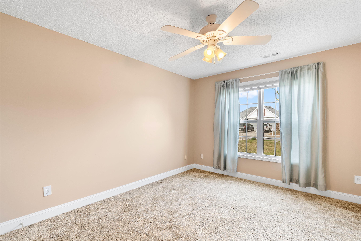
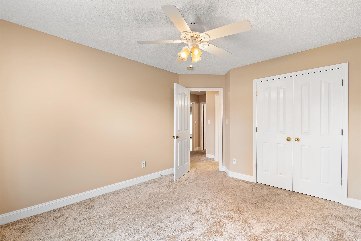
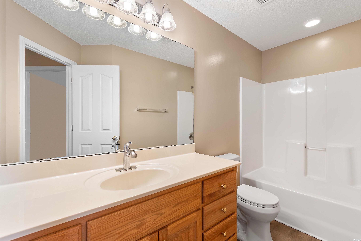
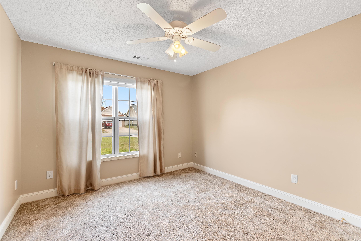
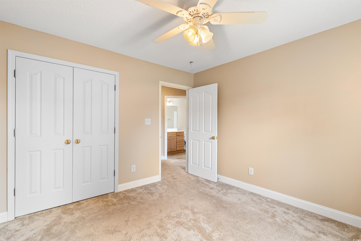
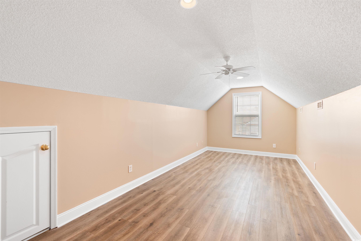
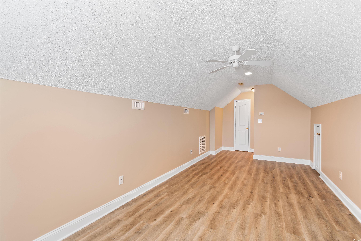
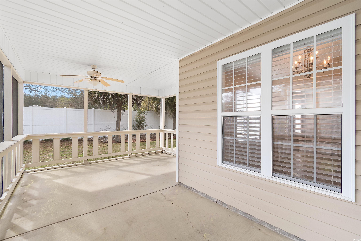
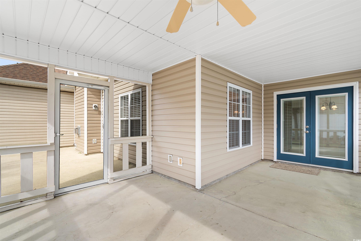
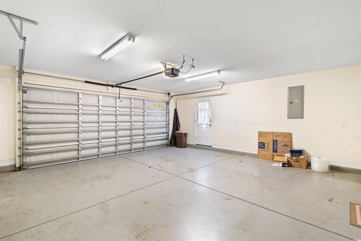
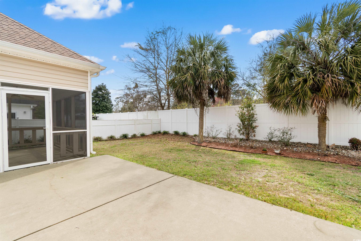
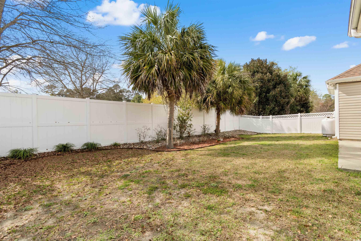
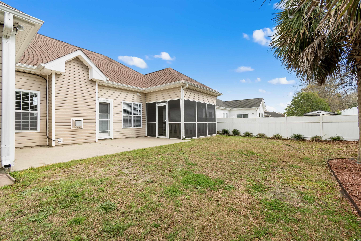
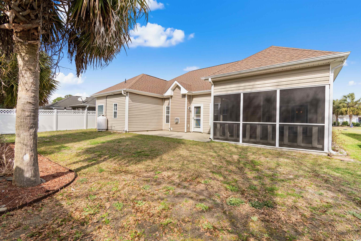
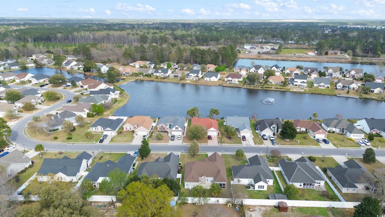
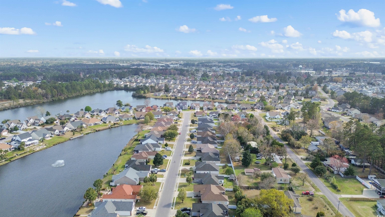
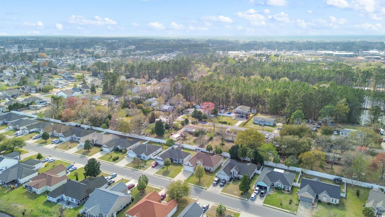
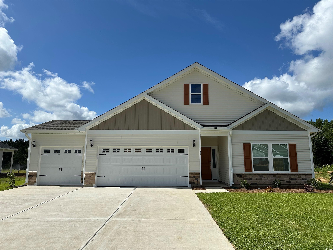
 MLS# 2516045
MLS# 2516045 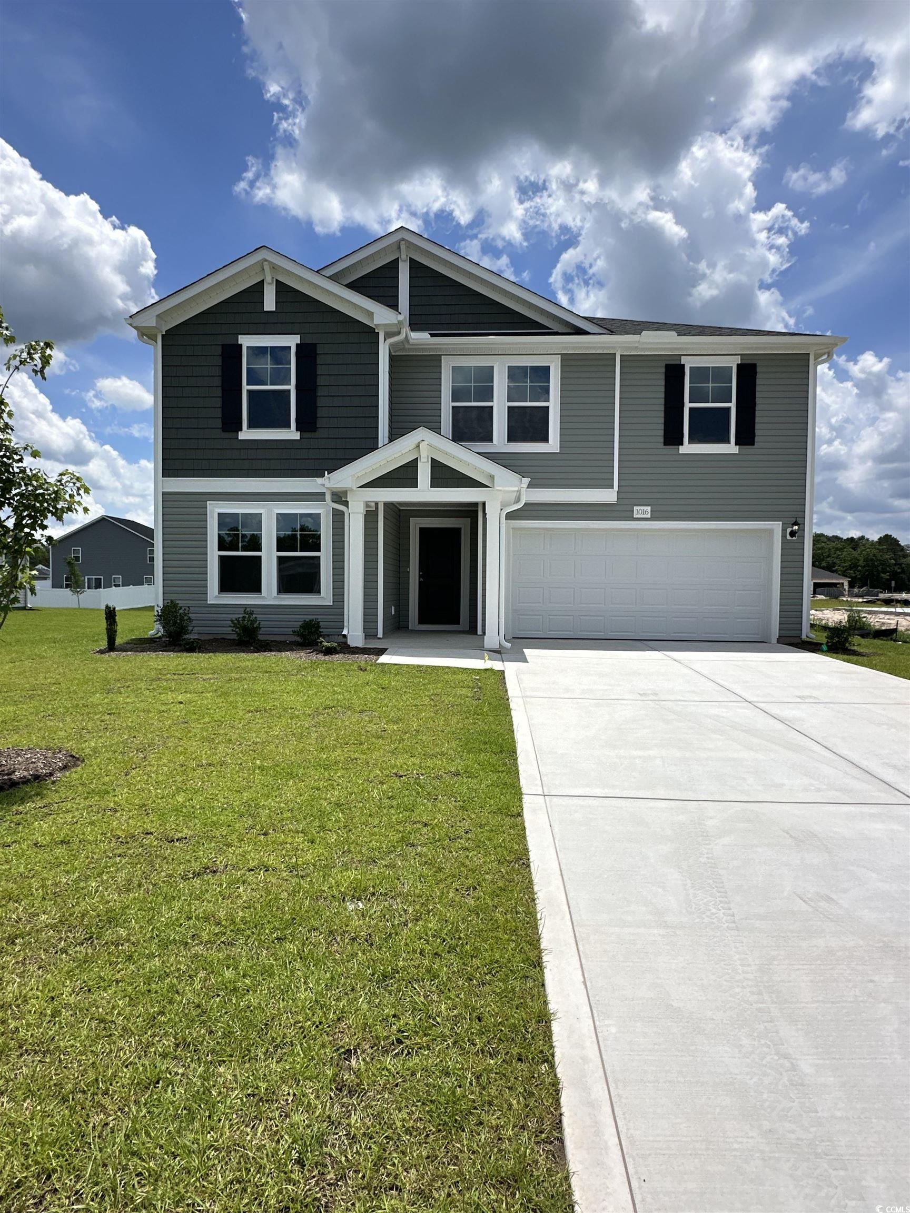
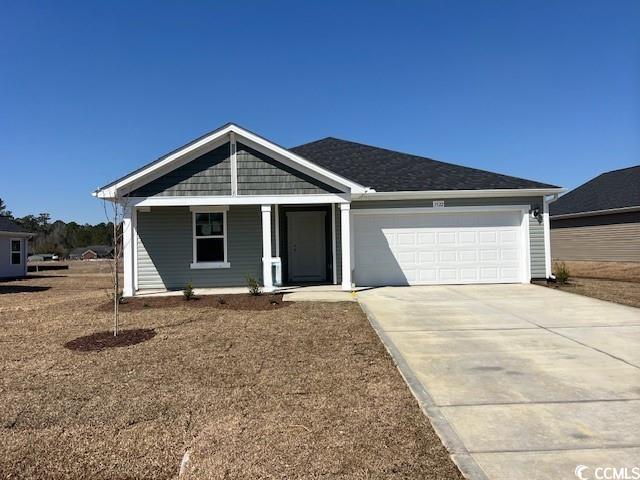
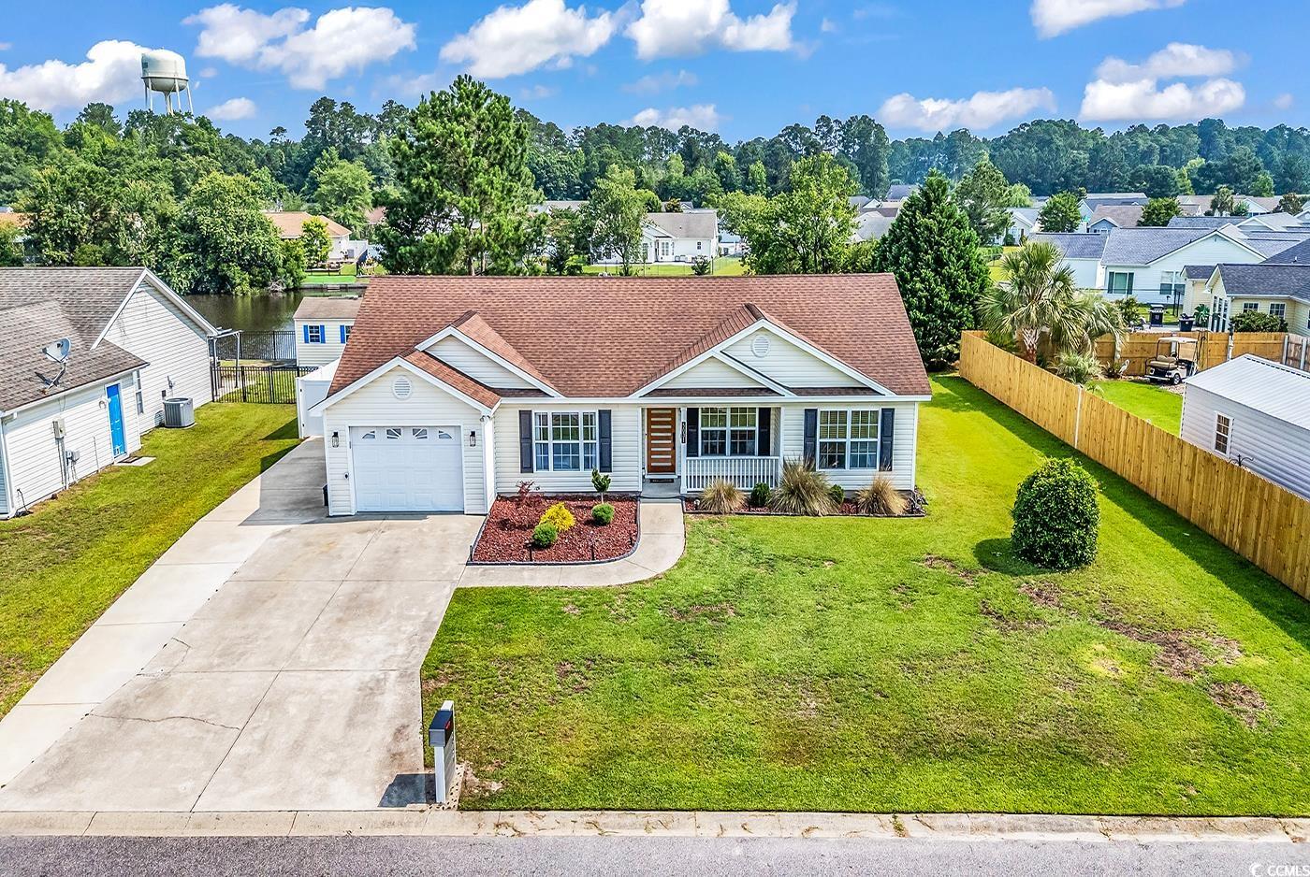
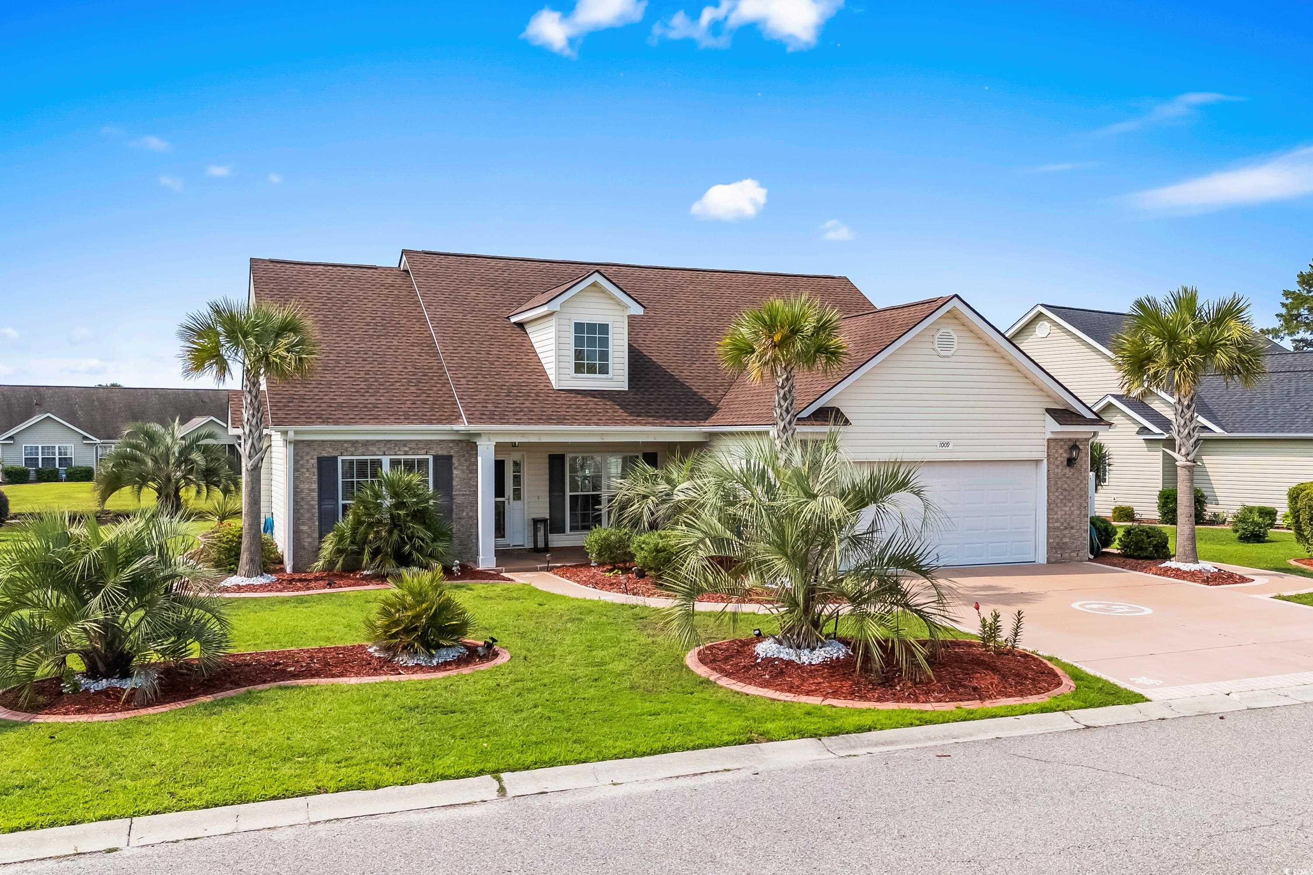
 Provided courtesy of © Copyright 2025 Coastal Carolinas Multiple Listing Service, Inc.®. Information Deemed Reliable but Not Guaranteed. © Copyright 2025 Coastal Carolinas Multiple Listing Service, Inc.® MLS. All rights reserved. Information is provided exclusively for consumers’ personal, non-commercial use, that it may not be used for any purpose other than to identify prospective properties consumers may be interested in purchasing.
Images related to data from the MLS is the sole property of the MLS and not the responsibility of the owner of this website. MLS IDX data last updated on 08-04-2025 6:32 AM EST.
Any images related to data from the MLS is the sole property of the MLS and not the responsibility of the owner of this website.
Provided courtesy of © Copyright 2025 Coastal Carolinas Multiple Listing Service, Inc.®. Information Deemed Reliable but Not Guaranteed. © Copyright 2025 Coastal Carolinas Multiple Listing Service, Inc.® MLS. All rights reserved. Information is provided exclusively for consumers’ personal, non-commercial use, that it may not be used for any purpose other than to identify prospective properties consumers may be interested in purchasing.
Images related to data from the MLS is the sole property of the MLS and not the responsibility of the owner of this website. MLS IDX data last updated on 08-04-2025 6:32 AM EST.
Any images related to data from the MLS is the sole property of the MLS and not the responsibility of the owner of this website.